New Homes » Kanto » Saitama » Kawaguchi city
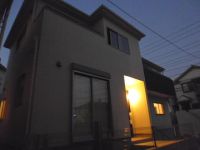 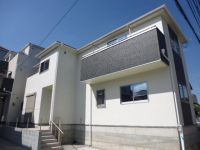
| | Kawaguchi City Prefecture 埼玉県川口市 |
| JR Musashino Line "Higashikawaguchi" walk 15 minutes JR武蔵野線「東川口」歩15分 |
| [12.13 long-awaited new price] Because it raised newly built single-family from the front road, Also day, Also ensure privacy ◆ Since the front of the road is loose, Comfortably, Parking, even if there is no confidence in ◆ Neighbor relations good 【12.13待望の新価格】前面道路より一段高い新築一戸建てだから、日当たりも、プライバシーも確保◆前面の道路がゆったりしているから、駐車に自信が無くても楽に駐車◆近隣関係良 |
| ◆ Neighbor relations good ◆ Landowner's, Young married couple, 60 generations of Mrs.. Friendly while also moderate sense of distance. Is more of a friendly neighbor who loves local, We look forward to your tenants of everyone. Double guarantee of ground warranty and building guarantee. Ground by ground support system by a third party mechanism, It provides a ground measures taken to prevent differential settlement. [Japan Home Shield Co., Ltd.] . 10 years, according to one construction guarantee building. (Main part) ◆近隣関係良好◆地主さん、若いご夫婦、60代のご夫妻。優しいながらも適度な距離感。地元を愛する優しい近隣の方が、皆様のご入居をお待ちしております。地盤保証と建物保証のダブル保証。地盤は第三者機構による地盤サポートシステムにより、不同沈下しない地盤対策を提供。【ジャパンホームシールド株式会社】 。建物は一建設による10年保証。(主要部分) |
Seller comments 売主コメント | | 1 Building 1号棟 | 物件の特徴 物件の特徴 | | We have adapted to the flat 35 criteria in the following item. <Compatibility condition> ● energy savings 以下の項目でフラット35基準に適合しております。<適合条件>●省エネルギー性 | Features pickup 特徴ピックアップ | | Measures to conserve energy / Corresponding to the flat-35S / Pre-ground survey / Year Available / Parking two Allowed / Immediate Available / 2 along the line more accessible / Energy-saving water heaters / Facing south / System kitchen / Yang per good / All room storage / A quiet residential area / LDK15 tatami mats or more / Around traffic fewer / Or more before road 6m / Japanese-style room / Shaping land / garden / Washbasin with shower / Face-to-face kitchen / 3 face lighting / Toilet 2 places / Bathroom 1 tsubo or more / 2-story / 2 or more sides balcony / South balcony / Double-glazing / Otobasu / Warm water washing toilet seat / Nantei / Underfloor Storage / The window in the bathroom / TV monitor interphone / Leafy residential area / Ventilation good / Good view / Walk-in closet / Water filter / Three-story or more / City gas / Storeroom / All rooms are two-sided lighting / Located on a hill / A large gap between the neighboring house 省エネルギー対策 /フラット35Sに対応 /地盤調査済 /年内入居可 /駐車2台可 /即入居可 /2沿線以上利用可 /省エネ給湯器 /南向き /システムキッチン /陽当り良好 /全居室収納 /閑静な住宅地 /LDK15畳以上 /周辺交通量少なめ /前道6m以上 /和室 /整形地 /庭 /シャワー付洗面台 /対面式キッチン /3面採光 /トイレ2ヶ所 /浴室1坪以上 /2階建 /2面以上バルコニー /南面バルコニー /複層ガラス /オートバス /温水洗浄便座 /南庭 /床下収納 /浴室に窓 /TVモニタ付インターホン /緑豊かな住宅地 /通風良好 /眺望良好 /ウォークインクロゼット /浄水器 /3階建以上 /都市ガス /納戸 /全室2面採光 /高台に立地 /隣家との間隔が大きい | Event information イベント情報 | | Local sales Association (please make a reservation beforehand) schedule / Every Saturday, Sunday and public holidays time / 10:00 ~ 17:00 "Now! ! December 13, the new price. " [The end of the year Christmas last new price] [One construction Co., Ltd. × Colton] [Congratulation] Colton Home new store campaign! ! It will be held local sales meetings in accordance with the listing complete. The initial cost is about 700,000 yen. Monthly payment of ¥ 83,774. The initial cost is about 550,000 yen monthly payment is about 72000 yen 2LDK of property near the new construction rental. (Parking another) This would be likely to be worth a look. Alliance city banks: variable interest rate: 35 years: borrowing 26,800,000 yen, Calculated at 0.775%. 現地販売会(事前に必ず予約してください)日程/毎週土日祝時間/10:00 ~ 17:00『さて!!12月13日新価格』【年末クリスマス最終新価格】【一建設株式会社×株式会社コルトン】【祝】コルトンホーム新店舗キャンペーン!!物件完成に伴い現地販売会を開催いたします。 初期費用は約70万円。 月々のお支払いは83774円。 近くの新築賃貸の2LDKの物件の 初期費用は約55万円 月々のお支払いが約72000円。(駐車場別) これはちょっと見てみる価値がありそうですね。 提携都市銀行:変動金利:35年:借入額2680万円、0.775%で計算。 | Property name 物件名 | | Livele Garden.S Distributor [Kawaguchi Kitaharadai] 26,800,000 yen ・ 29,800,000 yen Livele Garden.S 販売代理 【川口市北原台】2680万円・2980万円 | Price 価格 | | 26,800,000 yen ・ 29.8 million yen year-end Christmas final price 2680万円・2980万円年末クリスマス最終価格 | Floor plan 間取り | | 3LDK + S (storeroom) ~ 4LDK 3LDK+S(納戸) ~ 4LDK | Units sold 販売戸数 | | 2 units 2戸 | Total units 総戸数 | | 2 units 2戸 | Land area 土地面積 | | 100.4 sq m ・ 111.2 sq m (30.37 tsubo ・ 33.63 tsubo) (Registration) 100.4m2・111.2m2(30.37坪・33.63坪)(登記) | Building area 建物面積 | | 102.8 sq m ・ 110.9 sq m (31.09 tsubo ・ 33.54 tsubo) (Registration) 102.8m2・110.9m2(31.09坪・33.54坪)(登記) | Completion date 完成時期(築年月) | | October 2013 2013年10月 | Address 住所 | | Kawaguchi City Prefecture Kitaharadai 1-26 埼玉県川口市北原台1-26 | Traffic 交通 | | JR Musashino Line "Higashikawaguchi" walk 15 minutes Saitama high-speed rail "Angyo Totsuka" walk 31 minutes
JR Keihin Tohoku Line "Kawaguchi" bus 44 minutes 2 minutes JR武蔵野線「東川口」歩15分埼玉高速鉄道「戸塚安行」歩31分
JR京浜東北線「川口」バス44分2分
| Related links 関連リンク | | [Related Sites of this company] 【この会社の関連サイト】 | Person in charge 担当者より | | Rep Nagahori Shintaro 担当者永堀 伸太郎 | Contact お問い合せ先 | | (Ltd.) Colton TEL: 0800-805-6567 [Toll free] mobile phone ・ Also available from PHS
Caller ID is not notified
Please contact the "saw SUUMO (Sumo)"
If it does not lead, If the real estate company (株)コルトンTEL:0800-805-6567【通話料無料】携帯電話・PHSからもご利用いただけます
発信者番号は通知されません
「SUUMO(スーモ)を見た」と問い合わせください
つながらない方、不動産会社の方は
| Sale schedule 販売スケジュール | | It will be held local sales meetings in accordance with the listing complete. The initial cost is about 700,000 yen. Monthly payment of ¥ 83,774. The initial cost is about 550,000 yen per month of your rent is £ 88000 of 2LDK of property near the new construction rental. (Parking another) This would be likely to be worth a look. Alliance city banks: variable interest rate: 35 years: borrowing 29,800,000 yen, Calculated at 0.975%. 物件完成に伴い現地販売会を開催いたします。 初期費用は約70万円。 月々のお支払いは83774円。 近くの新築賃貸の2LDKの物件の 初期費用は約55万円 月々のお家賃が88000円。(駐車場別) これはちょっと見てみる価値がありそうですね。 提携都市銀行:変動金利:35年:借入額2980万円、0.975%で計算。 | Expenses 諸費用 | | Other expenses: registration costs about 500,000 yen Bank cost 31500 yen Stamp cost 35200 yen Fire insurance actual expenses Brokerage fees 0 yen その他諸費用:登記費用約50万円 銀行費用31500円 印紙費用35200円 火災保険実費 仲介手数料0円 | Building coverage, floor area ratio 建ぺい率・容積率 | | Kenpei rate: 60%, Volume ratio: 200% 建ペい率:60%、容積率:200% | Time residents 入居時期 | | Immediate available 即入居可 | Land of the right form 土地の権利形態 | | Ownership 所有権 | Structure and method of construction 構造・工法 | | Wooden 2-story, Wooden three-story 木造2階建、木造3階建 | Construction 施工 | | One construction Co., Ltd. [Minami Urawa Branch] 一建設株式会社【南浦和支店】 | Use district 用途地域 | | One middle and high 1種中高 | Land category 地目 | | Residential land 宅地 | Other limitations その他制限事項 | | Regulations have by the Landscape Act, Landscape Act will have been enacted in Kawaguchi City, the entire. Article 22 area (outer wall, This area used the incombustible material on the roof. ), Sewer area 景観法による規制有、川口市全域に景観法が制定されております。22条地域(外壁、屋根に不燃材を用いる地域です。)、下水道地域 | Overview and notices その他概要・特記事項 | | Contact: Nagahori Shintaro 担当者:永堀 伸太郎 | Company profile 会社概要 | | <Employer ・ Marketing alliance (agency)> Saitama Governor (1) No. 022212 (Ltd.) Colton Yubinbango336-0926 Urawa Higashi Saitama green-ku, 3-15-10 <事業主・販売提携(代理)>埼玉県知事(1)第022212号(株)コルトン〒336-0926 埼玉県さいたま市緑区東浦和3-15-10 |
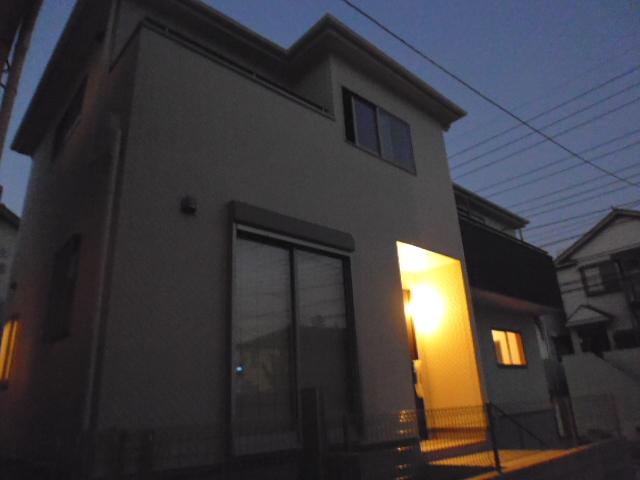 (October 2013) Shooting
(2013年10月)撮影
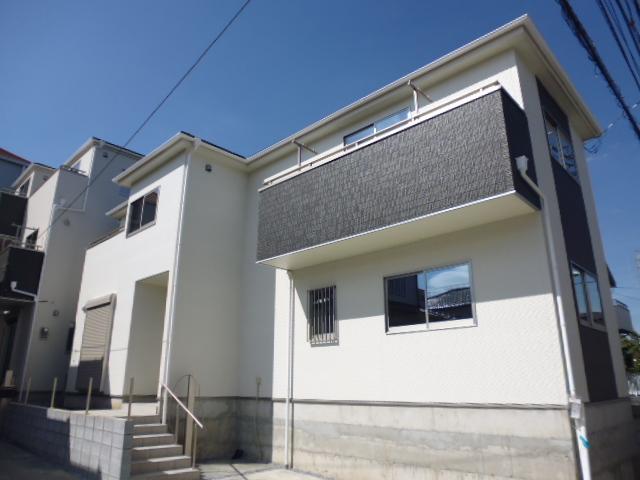 October 10 update
10月10日更新
Kitchenキッチン 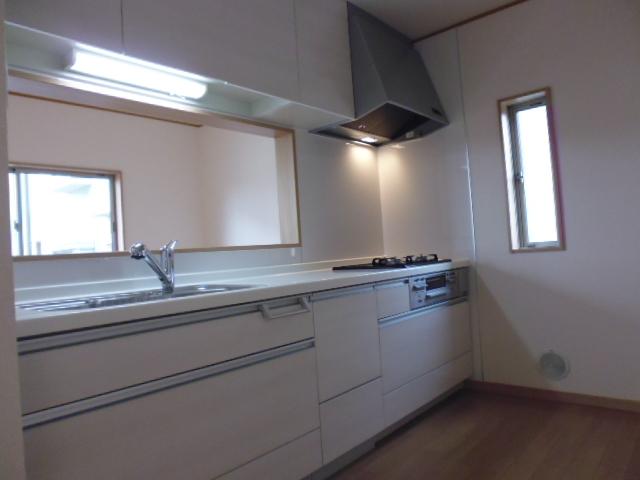 (October 2013) Shooting
(2013年10月)撮影
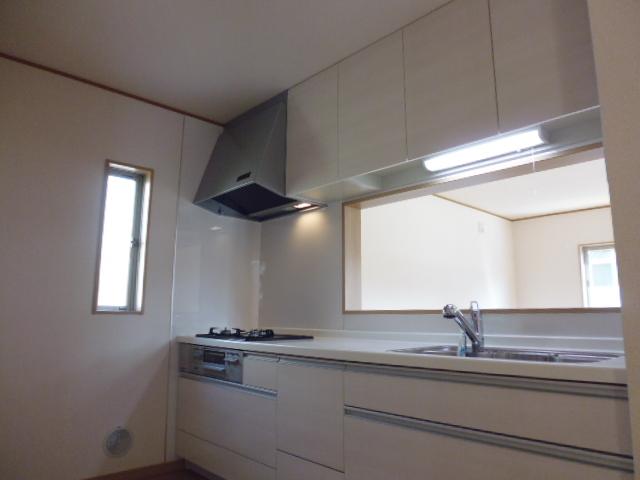 Indoor (10 May 2013) Shooting
室内(2013年10月)撮影
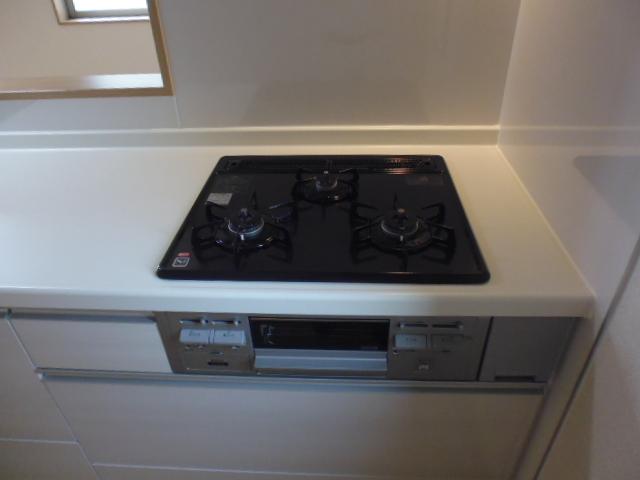 Other Equipment
その他設備
Livingリビング 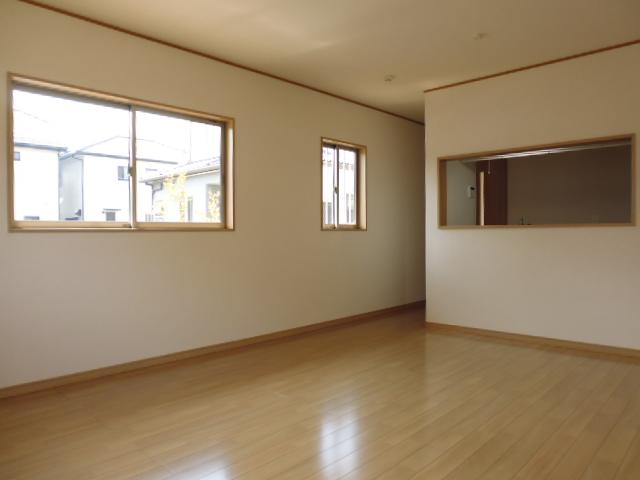 Indoor (10 May 2013) Shooting
室内(2013年10月)撮影
Wash basin, toilet洗面台・洗面所 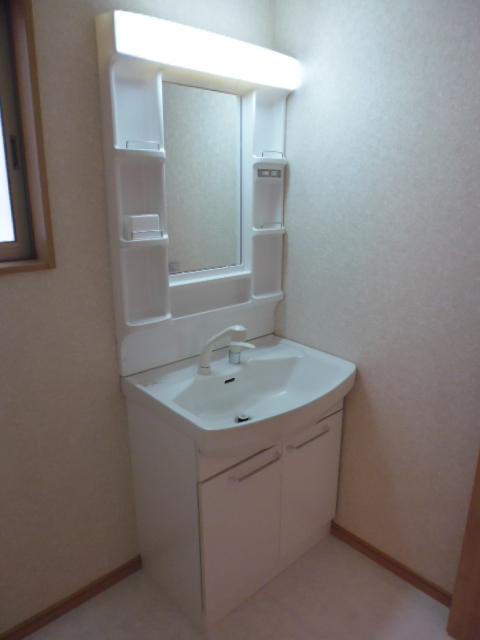 (October 2013) Shooting
(2013年10月)撮影
Balconyバルコニー 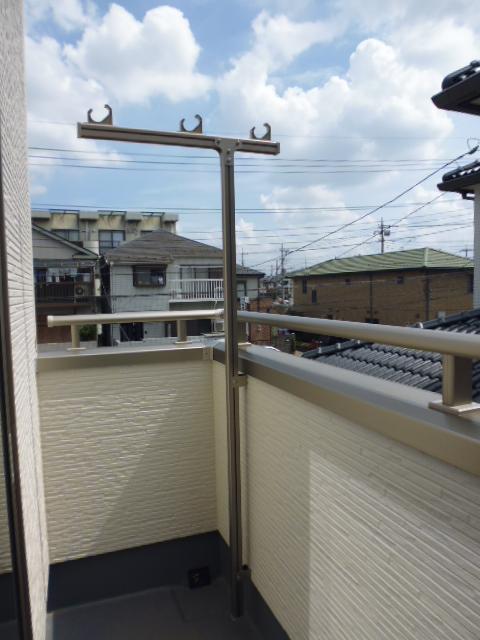 Indoor (10 May 2013) Shooting
室内(2013年10月)撮影
Entrance玄関 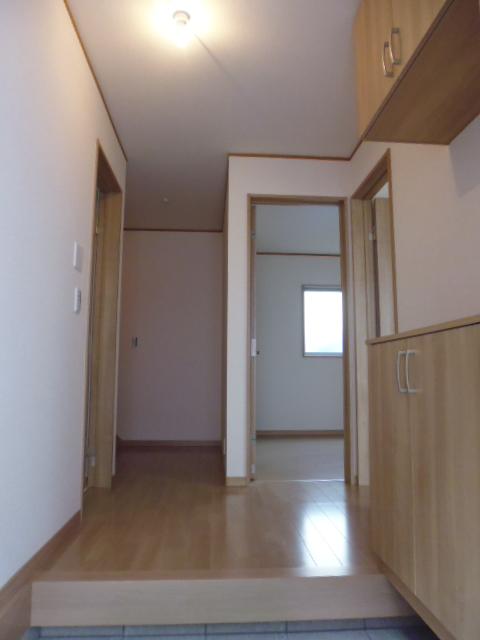 (October 2013) Shooting
(2013年10月)撮影
Bathroom浴室 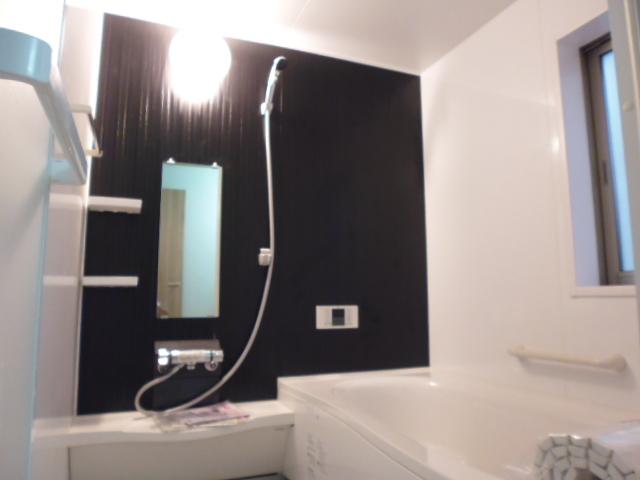 Indoor (10 May 2013) Shooting
室内(2013年10月)撮影
Other introspectionその他内観 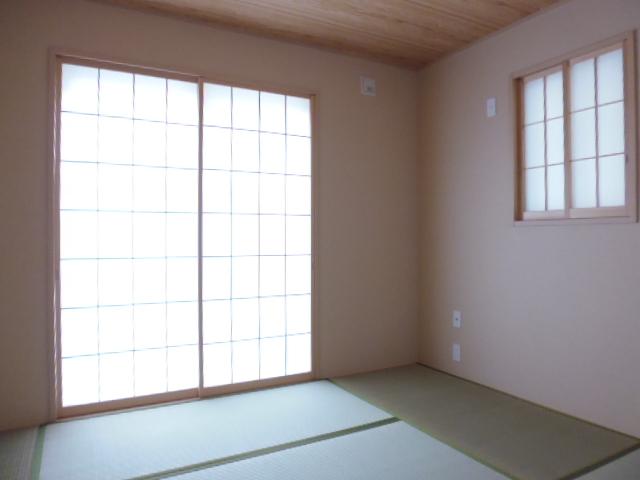 (October 2013) Shooting
(2013年10月)撮影
Construction ・ Construction method ・ specification構造・工法・仕様 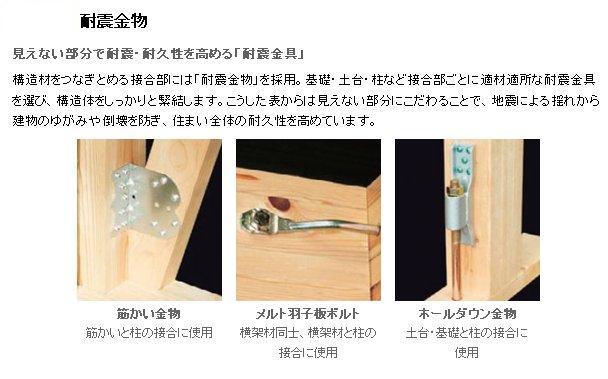 Adopt a "seismic hardware" is at the junction anchoring the structure material. Foundation ・ Foundation ・ Select the right man in the right place seismic bracket for each joint, such as pillars, Firmly Tightened the structure. By sticking to the part that can not be seen from this table, Prevent the building of distortion and collapse from the shaking caused by an earthquake, It has extended the durability of the whole house.
構造材をつなぎとめる接合部には「耐震金物」を採用。基礎・土台・柱など接合部ごとに適材適所な耐震金具を選び、構造体をしっかりと緊結します。こうした表からは見えない部分にこだわることで、地震による揺れから建物のゆがみや倒壊を防ぎ、住まい全体の耐久性を高めています。
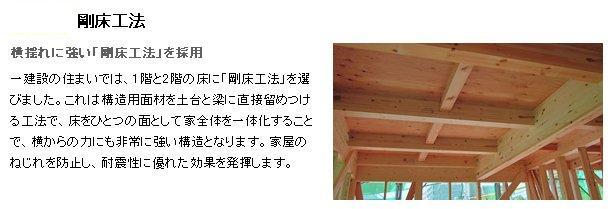 We chose the "Tsuyoshiyuka method" on the first floor and the second floor of the floor. This is a method that Tsukeru fastened directly to the foundation and beam structure for the surface material, By integrating the whole house the floor as one of the plane, It will be a very strong structure in force from the horizontal. To prevent twisting of the house, It provides excellent effect on earthquake resistance.
1階と2階の床に「剛床工法」を選びました。これは構造用面材を土台と梁に直接留めつける工法で、床をひとつの面として家全体を一体化することで、横からの力にも非常に強い構造となります。家屋のねじれを防止し、耐震性に優れた効果を発揮します。
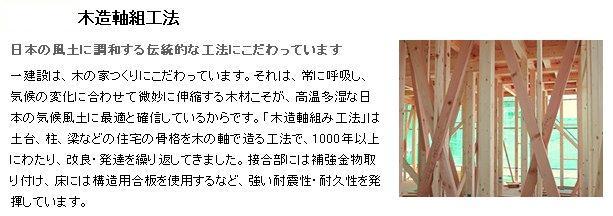 We stuck with the house made of wood. that is, Always breathing, It is what wood to subtly stretch to match the changes in the climate, Because the best and are confident in the hot and humid climate of Japan climate. "Wooden set construction method" is the foundation, Pillar, In construction method to build a house of the skeleton, such as a beam in the axis of the tree, For more than 1000 years, Improvement ・ I have repeated the development. Reinforcement hardware attached to the junction, Such as on the floor to use the structural plywood, Strong earthquake resistance ・ We have to demonstrate the durability.
木の家つくりにこだわっています。それは、常に呼吸し、気候の変化に合わせて微妙に伸縮する木材こそが、高温多湿な日本の気候風土に最適と確信しているからです。「木造軸組み工法」は土台、柱、梁などの住宅の骨格を木の軸で造る工法で、1000年以上にわたり、改良・発達を繰り返してきました。接合部には補強金物取り付け、床には構造用合板を使用するなど、強い耐震性・耐久性を発揮しています。
 To support material that is supporting the building of the floor called "floor bunch", Adoption of the floor beams made of steel repel rust and termites. High reliability compared to conventional products, Support the sturdy structure in the strength of peace of mind. Lean not even in the long-term use, Rot not, Excellent is the material also in maintenance.
建物の床を支える「床束」と呼ばれる支持材に、サビやシロアリを寄せ付けない鋼製の床束を採用。従来品に比べ信頼性が高く、安心の強度で頑丈な構造を支えます。長期間の使用でも痩せず、腐らず、メンテナンス性にも優れた素材です。
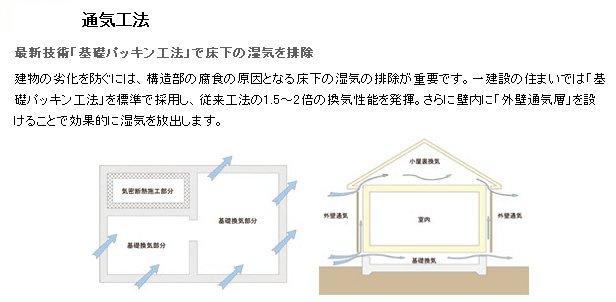 To prevent the deterioration of the building, It is important the elimination of under the floor of the moisture that causes corrosion of the structural part. Adopted in the standard "basic packing method" in the residence of one construction, Of conventional construction method 1.5 ~ Exert twice the ventilation performance. This effectively releases moisture by providing a "outer wall ventilation layer" in addition the wall.
建物の劣化を防ぐには、構造部の腐食の原因となる床下の湿気の排除が重要です。一建設の住まいでは「基礎パッキン工法」を標準で採用し、従来工法の1.5 ~ 2倍の換気性能を発揮。さらに壁内に「外壁通気層」を設けることで効果的に湿気を放出します。
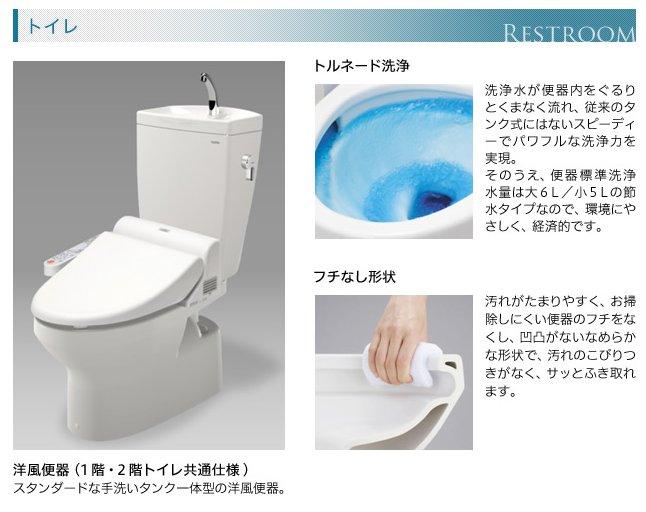 Other Equipment
その他設備
View photos from the dwelling unit住戸からの眺望写真 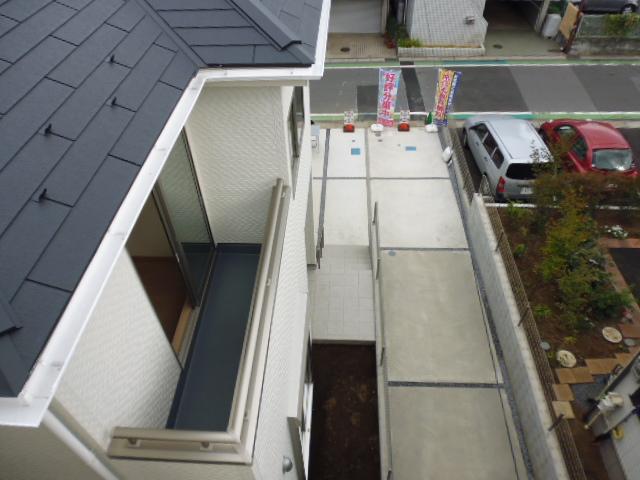 (October 2013) Shooting
(2013年10月)撮影
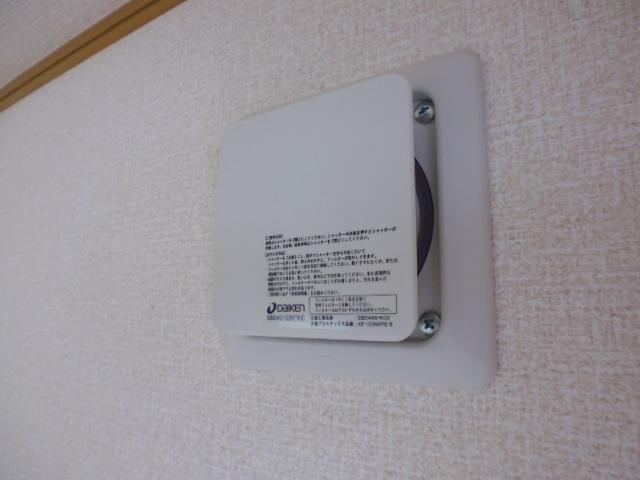 Cooling and heating ・ Air conditioning
冷暖房・空調設備
Construction ・ Construction method ・ specification構造・工法・仕様  Standard adopted "rebar-filled concrete mat foundation" to the foundation. The base portion is Haisuji the 13mm rebar in a grid pattern in 200mm pitch, It made by pouring concrete. Because solid foundation to cover the basis of the whole ground, It can be transmitted to the ground by dispersing a load of the building, It is possible to improve the durability and earthquake resistance against immobility subsidence. or, Because under the floor over the entire surface is concrete will also be moisture-proof measures.
基礎に「鉄筋入りコンクリートベタ基礎」を標準採用。ベース部分には13mmの鉄筋を200mmピッチで碁盤目状に配筋し、コンクリートを流し込んで造ります。べた基礎は地面全体を基礎で覆うため、建物の加重を分散して地面に伝えることができ、不動沈下に対する耐久性や耐震性を向上することができます。又、床下全面がコンクリートになるので防湿対策にもなります。
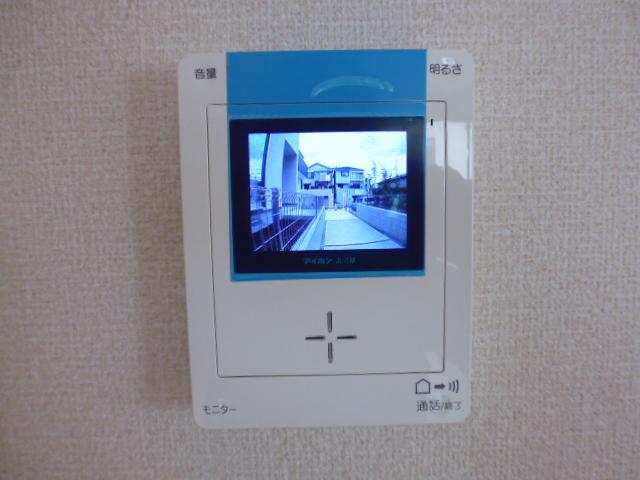 Security equipment
防犯設備
Kitchenキッチン 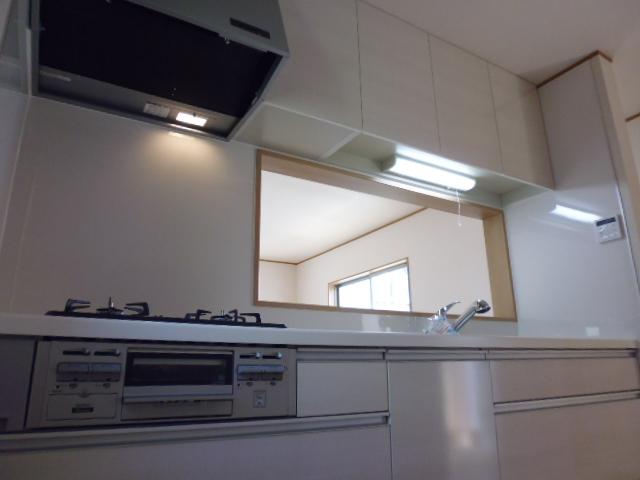 Indoor (10 May 2013) Shooting
室内(2013年10月)撮影
Entrance玄関 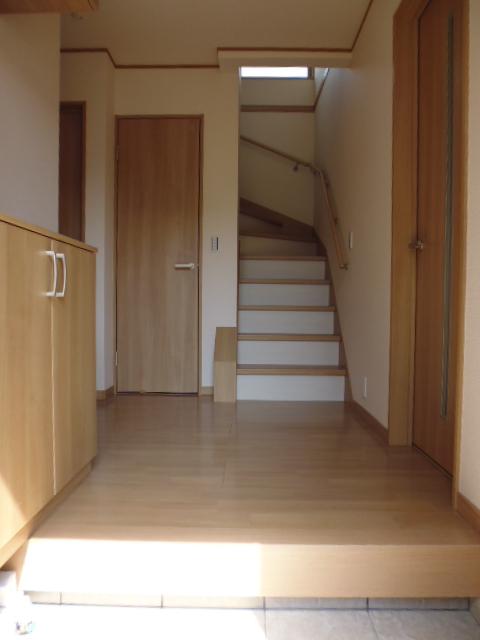 Local (10 May 2013) Shooting
現地(2013年10月)撮影
Non-living roomリビング以外の居室 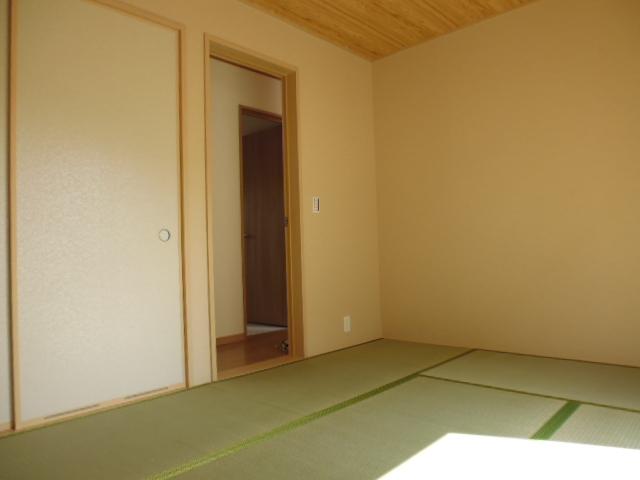 Indoor (10 May 2013) Shooting
室内(2013年10月)撮影
Receipt収納 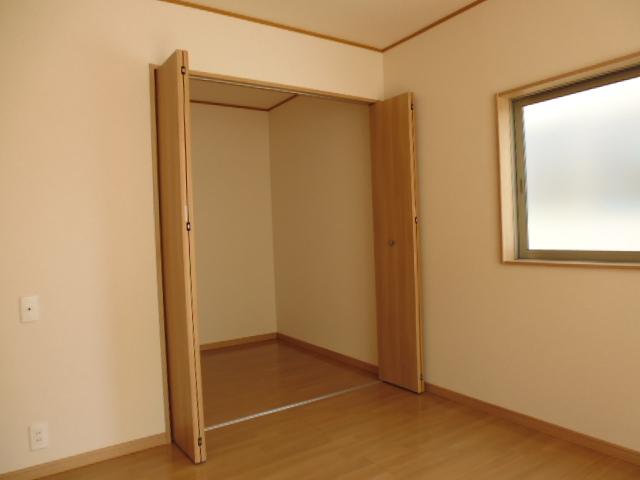 Indoor (10 May 2013) Shooting
室内(2013年10月)撮影
View photos from the dwelling unit住戸からの眺望写真 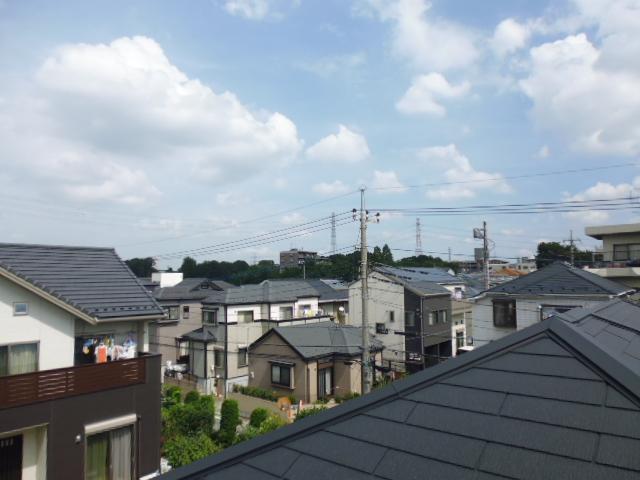 View from the site (October 2013) Shooting
現地からの眺望(2013年10月)撮影
Wash basin, toilet洗面台・洗面所 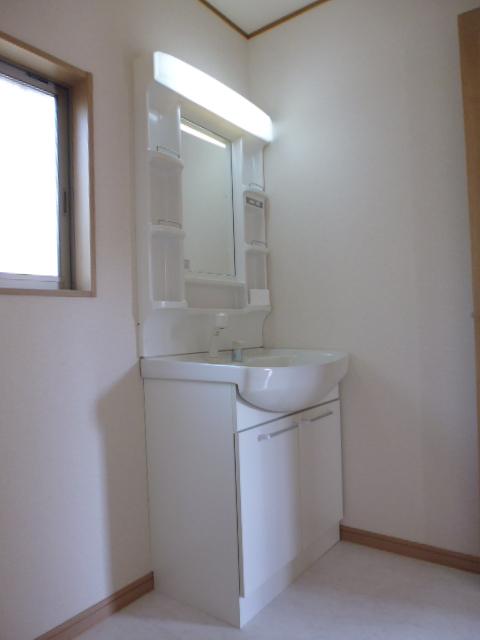 Indoor (10 May 2013) Shooting
室内(2013年10月)撮影
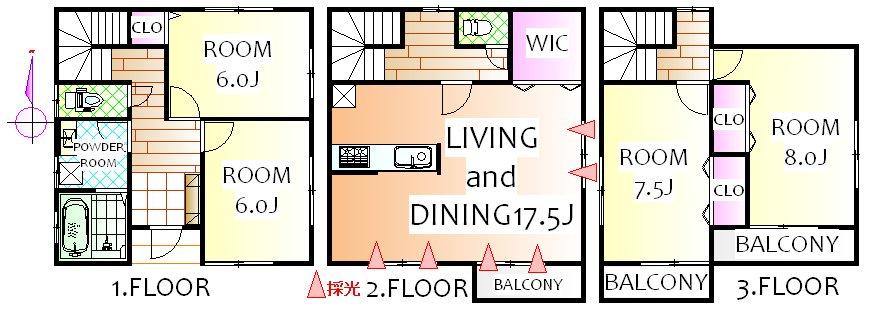 Floor plan
間取り図
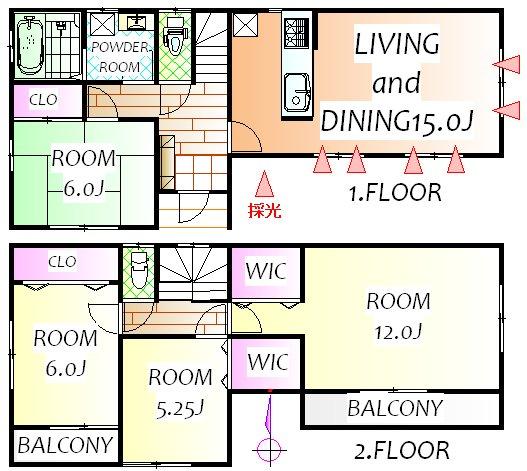 Floor plan
間取り図
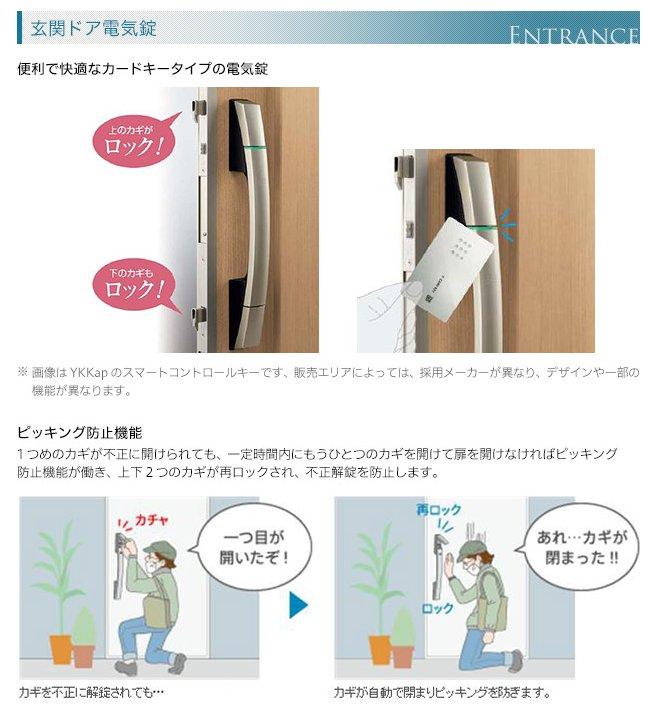 Security equipment
防犯設備
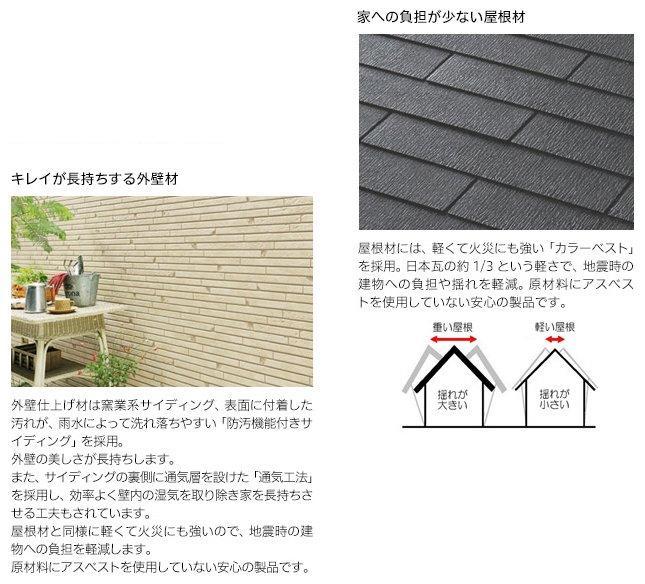 Other Equipment
その他設備
The entire compartment Figure全体区画図 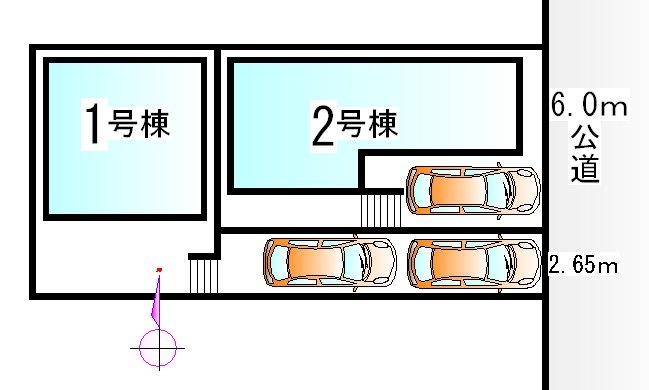 Compartment figure
区画図
Location
|

































