New Homes » Kanto » Saitama » Kawaguchi city
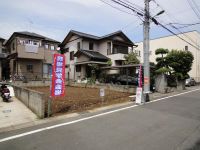 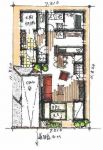
| | Kawaguchi City Prefecture 埼玉県川口市 |
| JR Musashino Line "Higashikawaguchi" walk 20 minutes JR武蔵野線「東川口」歩20分 |
| Siemens south road, Or more before road 6m, 2 along the line more accessible, Readjustment land within, LDK15 tatami mats or more, Living stairs, Measures to conserve energy, Corresponding to the flat-35S, Fiscal year Available, Energy-saving water heaters, Facing south, 南側道路面す、前道6m以上、2沿線以上利用可、区画整理地内、LDK15畳以上、リビング階段、省エネルギー対策、フラット35Sに対応、年度内入居可、省エネ給湯器、南向き、 |
| It has been Readjustment, It is sunny land facing the south road of a quiet residential area. 区画整理された、閑静な住宅街の南道路に面した日当たり良好な土地です。 |
Features pickup 特徴ピックアップ | | Measures to conserve energy / Corresponding to the flat-35S / 2 along the line more accessible / Fiscal year Available / Energy-saving water heaters / Facing south / System kitchen / Bathroom Dryer / Yang per good / All room storage / Siemens south road / A quiet residential area / LDK15 tatami mats or more / Around traffic fewer / Or more before road 6m / Japanese-style room / Shaping land / Washbasin with shower / Face-to-face kitchen / Barrier-free / Toilet 2 places / Bathroom 1 tsubo or more / 2-story / 2 or more sides balcony / South balcony / Double-glazing / Warm water washing toilet seat / Nantei / Underfloor Storage / TV monitor interphone / Mu front building / Ventilation good / All living room flooring / IH cooking heater / Dish washing dryer / Walk-in closet / Water filter / Living stairs / City gas / Storeroom / All rooms are two-sided lighting / A large gap between the neighboring house / Flat terrain / Floor heating / Readjustment land within 省エネルギー対策 /フラット35Sに対応 /2沿線以上利用可 /年度内入居可 /省エネ給湯器 /南向き /システムキッチン /浴室乾燥機 /陽当り良好 /全居室収納 /南側道路面す /閑静な住宅地 /LDK15畳以上 /周辺交通量少なめ /前道6m以上 /和室 /整形地 /シャワー付洗面台 /対面式キッチン /バリアフリー /トイレ2ヶ所 /浴室1坪以上 /2階建 /2面以上バルコニー /南面バルコニー /複層ガラス /温水洗浄便座 /南庭 /床下収納 /TVモニタ付インターホン /前面棟無 /通風良好 /全居室フローリング /IHクッキングヒーター /食器洗乾燥機 /ウォークインクロゼット /浄水器 /リビング階段 /都市ガス /納戸 /全室2面採光 /隣家との間隔が大きい /平坦地 /床暖房 /区画整理地内 | Event information イベント情報 | | Local guide Board (Please be sure to ask in advance) schedule / During the public time / 9:00 ~ Please contact us 18:00 feel free to. 現地案内会(事前に必ずお問い合わせください)日程/公開中時間/9:00 ~ 18:00お気軽にお問い合わせください。 | Price 価格 | | 31,800,000 yen 3180万円 | Floor plan 間取り | | 4LDK + S (storeroom) 4LDK+S(納戸) | Units sold 販売戸数 | | 1 units 1戸 | Total units 総戸数 | | 1 units 1戸 | Land area 土地面積 | | 88.75 sq m (registration) 88.75m2(登記) | Building area 建物面積 | | 98.43 sq m 98.43m2 | Driveway burden-road 私道負担・道路 | | Nothing, South 6m width (contact the road width 7.5m) 無、南6m幅(接道幅7.5m) | Completion date 完成時期(築年月) | | March 2014 2014年3月 | Address 住所 | | Kawaguchi City Prefecture Tozukahigashi 3 埼玉県川口市戸塚東3 | Traffic 交通 | | JR Musashino Line "Higashikawaguchi" walk 20 minutes Saitama high-speed rail "Angyo Totsuka" walk 17 minutes JR武蔵野線「東川口」歩20分埼玉高速鉄道「戸塚安行」歩17分
| Related links 関連リンク | | [Related Sites of this company] 【この会社の関連サイト】 | Person in charge 担当者より | | Rep Taniguchi HiroshiKen 担当者谷口 裕憲 | Contact お問い合せ先 | | (Stock) Eye ・ Casa TEL: 03-5939-6371 Please contact as "saw SUUMO (Sumo)" (株)アイ・カーサTEL:03-5939-6371「SUUMO(スーモ)を見た」と問い合わせください | Building coverage, floor area ratio 建ぺい率・容積率 | | 60% ・ 200% 60%・200% | Time residents 入居時期 | | 4 months after the contract 契約後4ヶ月 | Land of the right form 土地の権利形態 | | Ownership 所有権 | Structure and method of construction 構造・工法 | | Wooden 2-story (framing method) 木造2階建(軸組工法) | Construction 施工 | | (Stock) Eye ・ Casa (株)アイ・カーサ | Use district 用途地域 | | One middle and high 1種中高 | Overview and notices その他概要・特記事項 | | Contact: Taniguchi HiroshiKen, Facilities: Public Water Supply, This sewage, City gas, Building confirmation number: No. 13UDI2S Ken 01879, Parking: car space 担当者:谷口 裕憲、設備:公営水道、本下水、都市ガス、建築確認番号:第13UDI2S建01879号、駐車場:カースペース | Company profile 会社概要 | | <Employer ・ Marketing alliance (mediated)> Governor of Tokyo (1) No. 091692 (stock) Eye ・ Casa Yubinbango115-0045 Kita-ku, Tokyo Akabane 1-44-4 <事業主・販売提携(媒介)>東京都知事(1)第091692号(株)アイ・カーサ〒115-0045 東京都北区赤羽1-44-4 |
Local photos, including front road前面道路含む現地写真 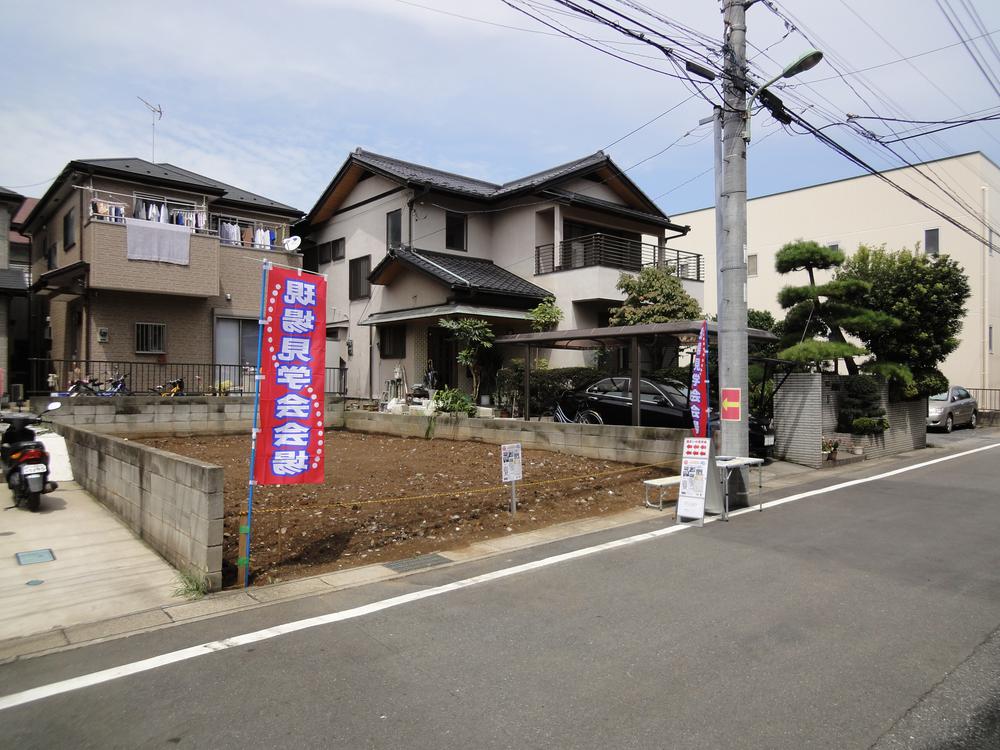 Local (10 May 2013) Shooting
現地(2013年10月)撮影
Floor plan間取り図 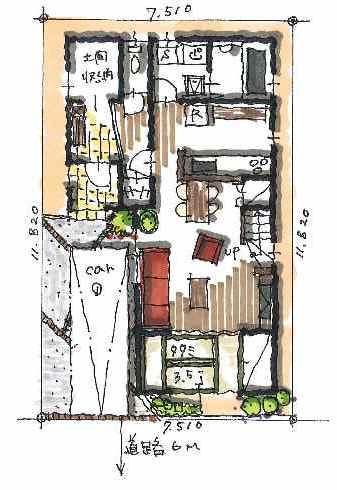 31,800,000 yen, 4LDK + S (storeroom), Land area 88.75 sq m , Building area 98.43 sq m 1 floor plan view
3180万円、4LDK+S(納戸)、土地面積88.75m2、建物面積98.43m2 1階プラン図
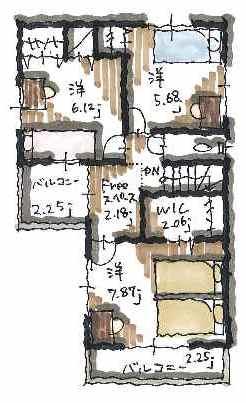 31,800,000 yen, 4LDK + S (storeroom), Land area 88.75 sq m , Building area 98.43 sq m 2 floor plan view
3180万円、4LDK+S(納戸)、土地面積88.75m2、建物面積98.43m2 2階プラン図
Rendering (appearance)完成予想図(外観) 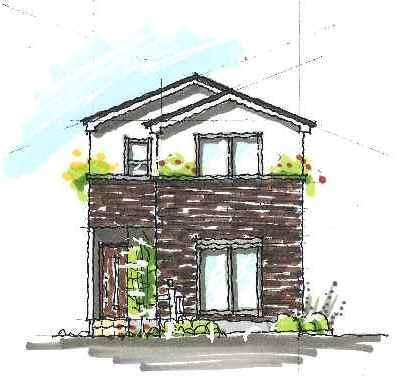 Rendering
完成予想図
Model house photoモデルハウス写真 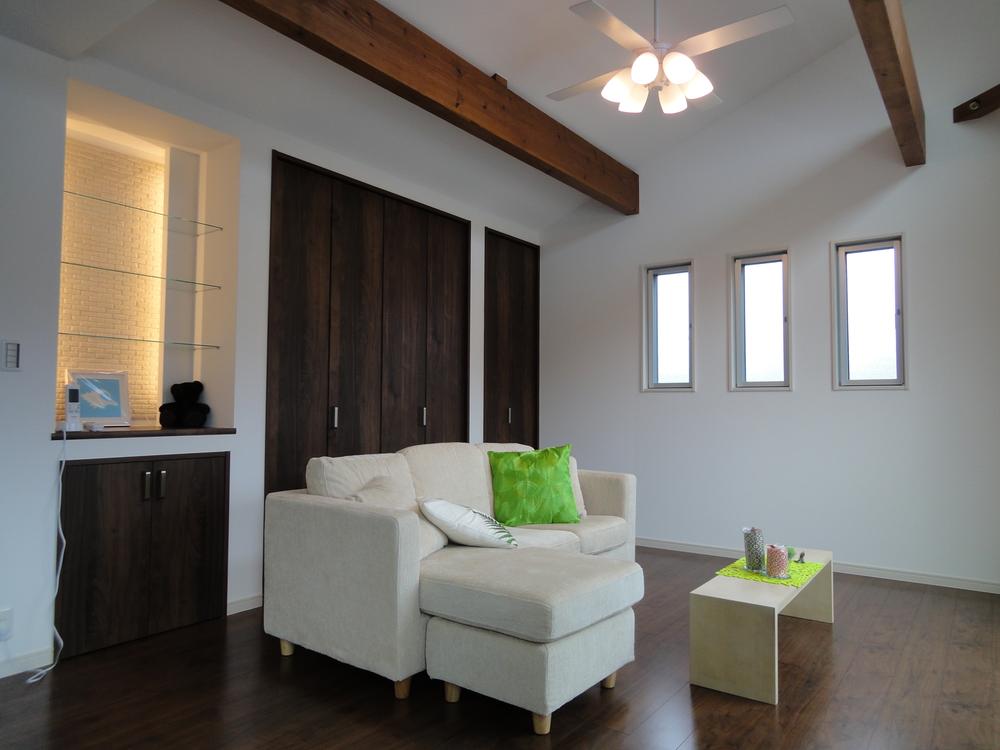 Model house introspection
モデルハウス内観
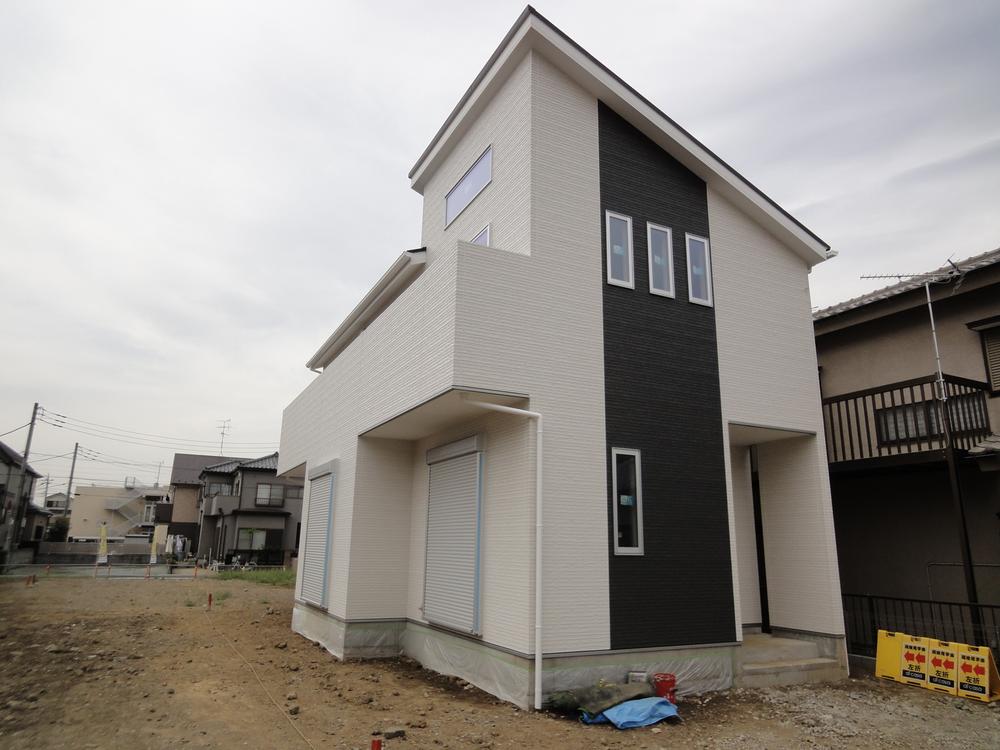 Model house appearance
モデルハウス外観
Otherその他 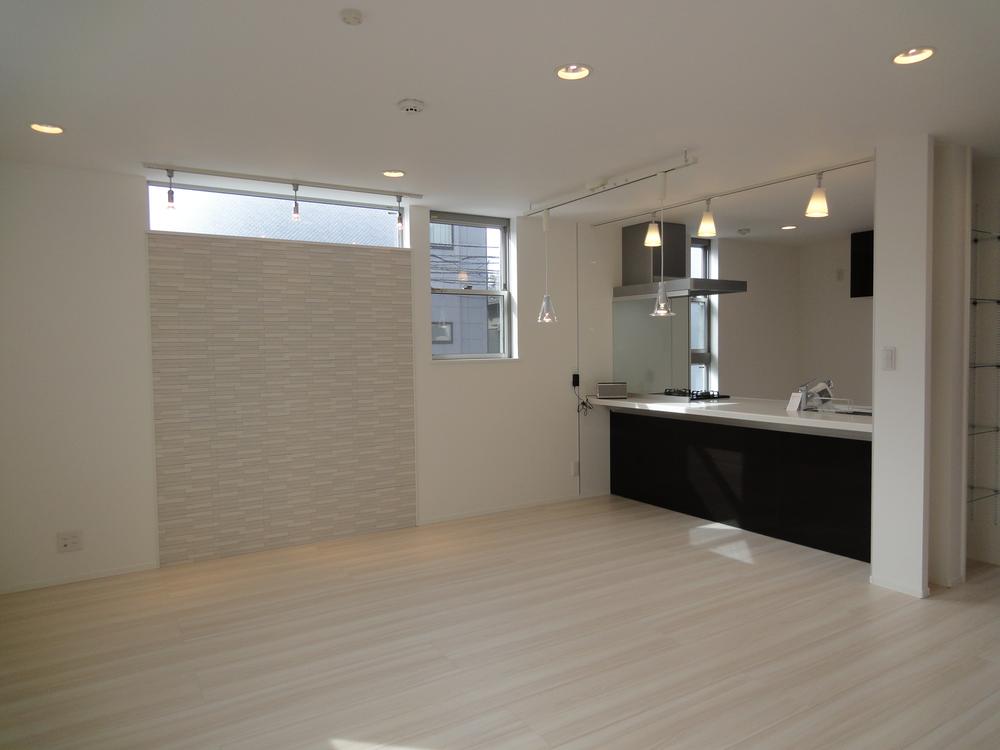 Example of construction
施工例
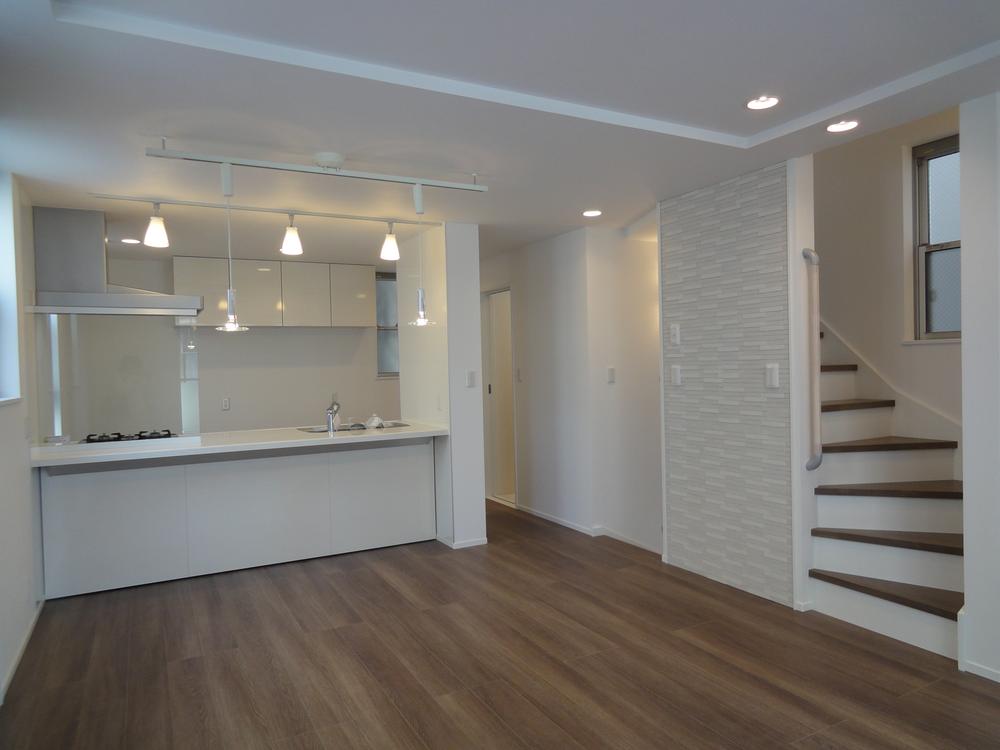 Example of construction
施工例
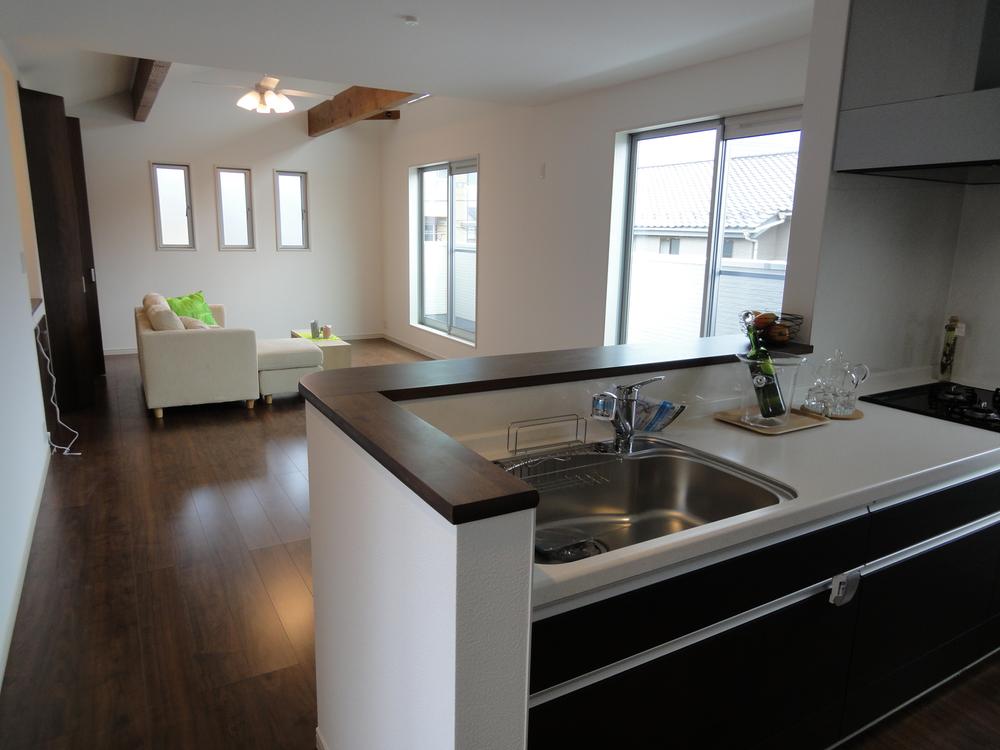 Model house introspection
モデルハウス内観
Location
|










