New Homes » Kanto » Saitama » Kawaguchi city
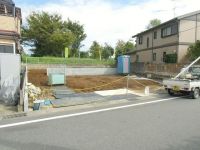 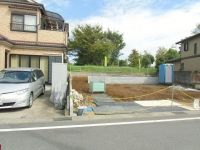
| | Kawaguchi City Prefecture 埼玉県川口市 |
| Saitama high-speed rail "Araijuku" walk 25 minutes 埼玉高速鉄道「新井宿」歩25分 |
| ◆ Design housing performance evaluation report acquisition housing of peace of mind ◆ Leafy residential area ◆ An 8-minute walk from the ion Mall Kawaguchi ◆安心の設計住宅性能評価書取得住宅◆緑豊かな住宅地◆イオンモール川口まで徒歩8分 |
| System kitchen, Yang per good, Or more before road 6m, Washbasin with shower, Face-to-face kitchen, Barrier-free, 2-story, Double-glazing, Warm water washing toilet seat, Underfloor Storage, The window in the bathroom, TV monitor interphone, Leafy residential area, All living room flooring, Water filter システムキッチン、陽当り良好、前道6m以上、シャワー付洗面台、対面式キッチン、バリアフリー、2階建、複層ガラス、温水洗浄便座、床下収納、浴室に窓、TVモニタ付インターホン、緑豊かな住宅地、全居室フローリング、浄水器 |
Features pickup 特徴ピックアップ | | System kitchen / Yang per good / Or more before road 6m / Washbasin with shower / Face-to-face kitchen / Barrier-free / 2-story / Double-glazing / Warm water washing toilet seat / Underfloor Storage / The window in the bathroom / TV monitor interphone / Leafy residential area / All living room flooring / Water filter システムキッチン /陽当り良好 /前道6m以上 /シャワー付洗面台 /対面式キッチン /バリアフリー /2階建 /複層ガラス /温水洗浄便座 /床下収納 /浴室に窓 /TVモニタ付インターホン /緑豊かな住宅地 /全居室フローリング /浄水器 | Price 価格 | | 26,800,000 yen ・ 28.8 million yen 2680万円・2880万円 | Floor plan 間取り | | 4LDK 4LDK | Units sold 販売戸数 | | 3 units 3戸 | Total units 総戸数 | | 3 units 3戸 | Land area 土地面積 | | 91.95 sq m ~ 107.23 sq m (27.81 tsubo ~ 32.43 tsubo) (measured) 91.95m2 ~ 107.23m2(27.81坪 ~ 32.43坪)(実測) | Building area 建物面積 | | 87.88 sq m ~ 89.21 sq m (26.58 tsubo ~ 26.98 square meters) 87.88m2 ~ 89.21m2(26.58坪 ~ 26.98坪) | Driveway burden-road 私道負担・道路 | | Road width: 6m, Asphaltic pavement 道路幅:6m、アスファルト舗装 | Completion date 完成時期(築年月) | | 2 months after the contract 契約後2ヶ月 | Address 住所 | | Kawaguchi City Prefecture, Oaza Angyoryonegishi 埼玉県川口市大字安行領根岸 | Traffic 交通 | | Saitama high-speed rail "Araijuku" walk 25 minutes
Saitama high-speed rail "Hatogaya" walk 29 minutes
JR Musashino Line "Kazu Higashiura" walk 44 minutes 埼玉高速鉄道「新井宿」歩25分
埼玉高速鉄道「鳩ヶ谷」歩29分
JR武蔵野線「東浦和」歩44分 | Related links 関連リンク | | [Related Sites of this company] 【この会社の関連サイト】 | Person in charge 担当者より | | Responsible Shataku TateKa people good Sadayuki Age: 40 Daigyokai Experience: 15 years 担当者宅建加々良 定之年齢:40代業界経験:15年 | Contact お問い合せ先 | | TEL: 0800-603-1338 [Toll free] mobile phone ・ Also available from PHS
Caller ID is not notified
Please contact the "saw SUUMO (Sumo)"
If it does not lead, If the real estate company TEL:0800-603-1338【通話料無料】携帯電話・PHSからもご利用いただけます
発信者番号は通知されません
「SUUMO(スーモ)を見た」と問い合わせください
つながらない方、不動産会社の方は
| Most price range 最多価格帯 | | 26 million yen (2 units) 2600万円台(2戸) | Building coverage, floor area ratio 建ぺい率・容積率 | | Kenpei rate: 60% ・ 200% 建ペい率:60%・200% | Time residents 入居時期 | | 2 months after the contract 契約後2ヶ月 | Land of the right form 土地の権利形態 | | Ownership 所有権 | Structure and method of construction 構造・工法 | | Wooden 2-story 木造2階建 | Construction 施工 | | CO., LTD Idasangyo 株式会社 飯田産業 | Use district 用途地域 | | One middle and high 1種中高 | Land category 地目 | | Residential land 宅地 | Overview and notices その他概要・特記事項 | | Contact Person: jerk good Sadayuki, Building confirmation number: No. HPA-13-05361-1 other 担当者:加々良 定之、建築確認番号:第HPA-13-05361-1号 他 | Company profile 会社概要 | | <Mediation> Saitama Governor (10) Article 008812 No. Century 21 Ltd. Nikken Ju販 Yubinbango335-0034 Toda City Prefecture Sasame 1-15-10 <仲介>埼玉県知事(10)第008812号センチュリー21(株)ニッケン住販〒335-0034 埼玉県戸田市笹目1-15-10 |
Local appearance photo現地外観写真 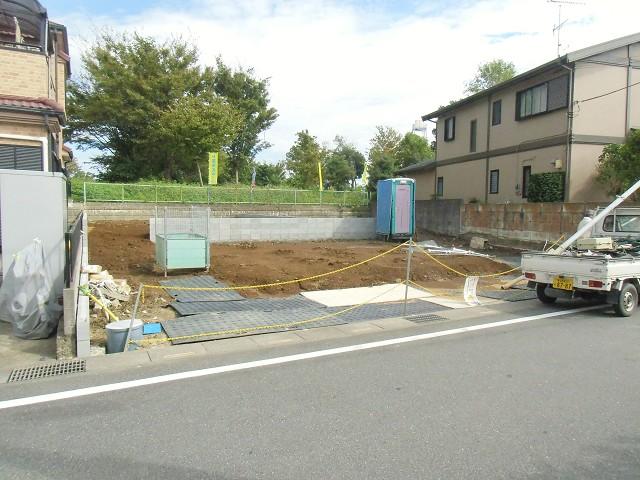 1 Building Local (October 17, 2013) Shooting
1号棟 現地(2013年10月17日)撮影
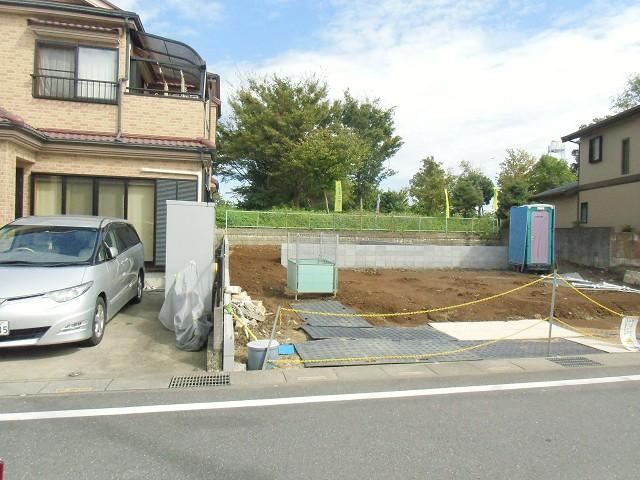 Building 2 Local (October 17, 2013) Shooting
2号棟 現地(2013年10月17日)撮影
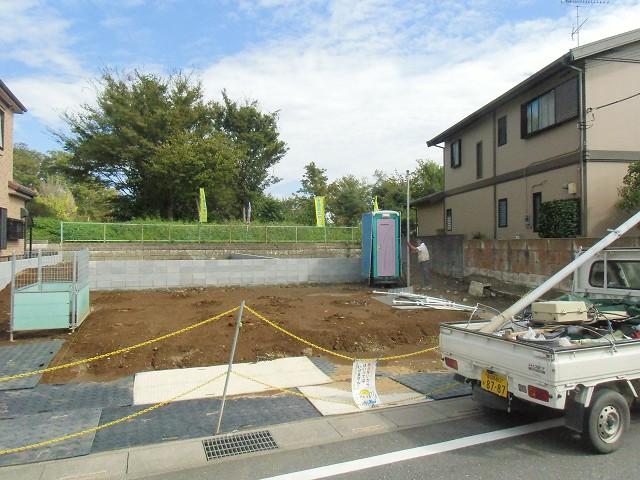 Building 3 Local (October 17, 2013) Shooting
3号棟 現地(2013年10月17日)撮影
Floor plan間取り図 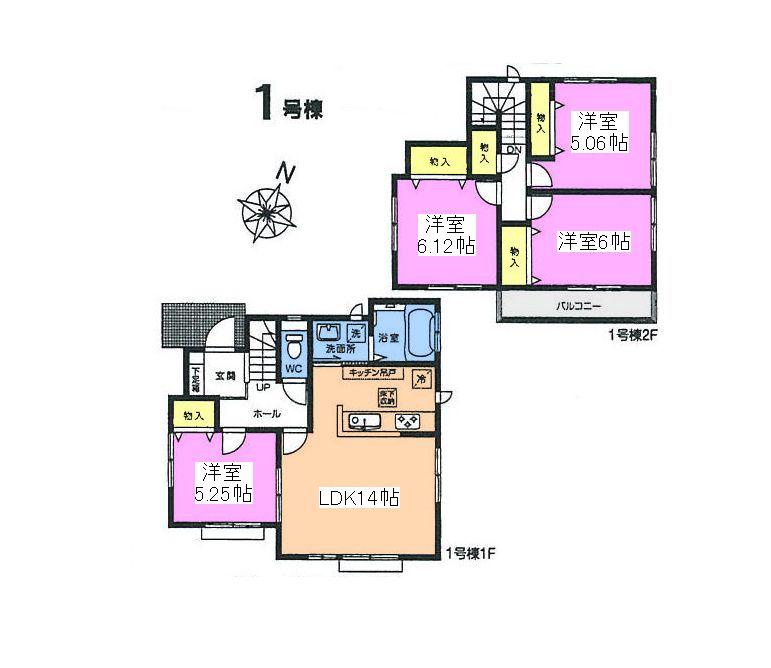 (1 Building), Price 28.8 million yen, 4LDK, Land area 91.95 sq m , Building area 89.21 sq m
(1号棟)、価格2880万円、4LDK、土地面積91.95m2、建物面積89.21m2
Local photos, including front road前面道路含む現地写真 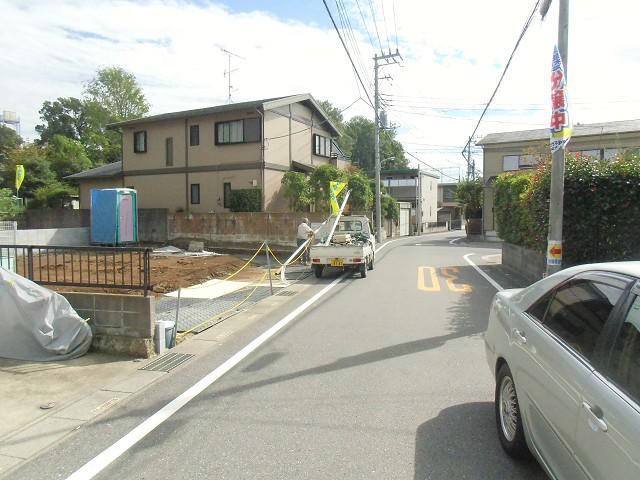 West 6m road Local (October 17, 2013) Shooting
西側6m道路 現地(2013年10月17日)撮影
Shopping centreショッピングセンター 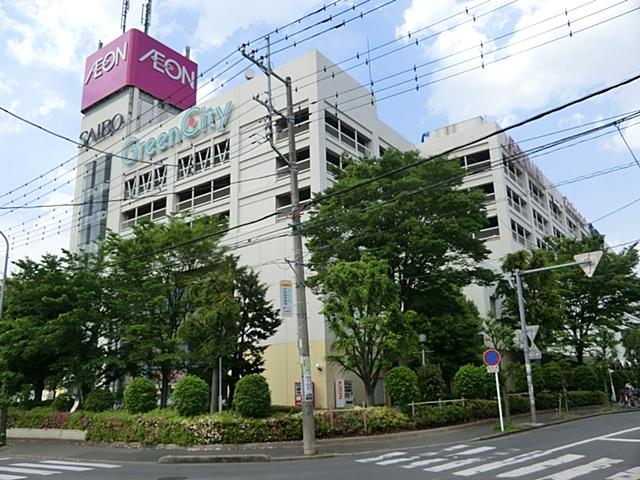 600m ion Mall Kawaguchi to Aeon Mall Kawaguchi (600m) is the closeness of 8 minutes convenient walk
イオンモール川口まで600m イオンモール川口(600m)は便利な徒歩8分の近さ
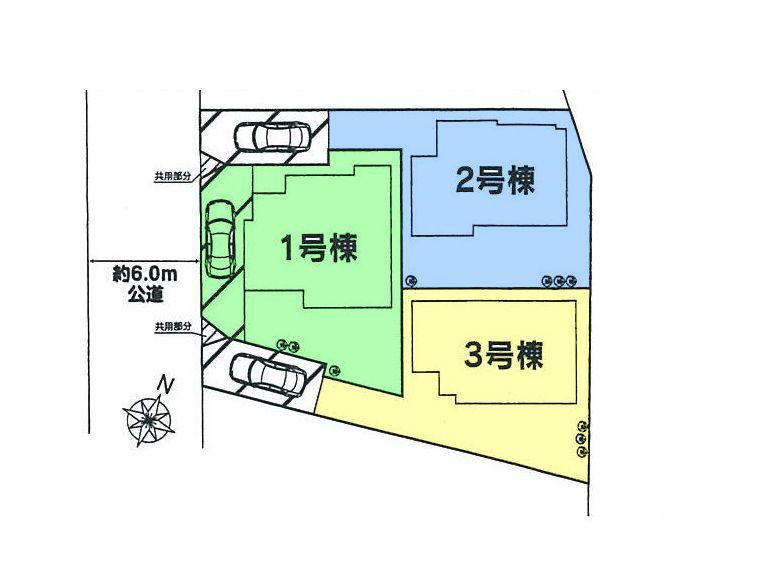 The entire compartment Figure
全体区画図
Floor plan間取り図 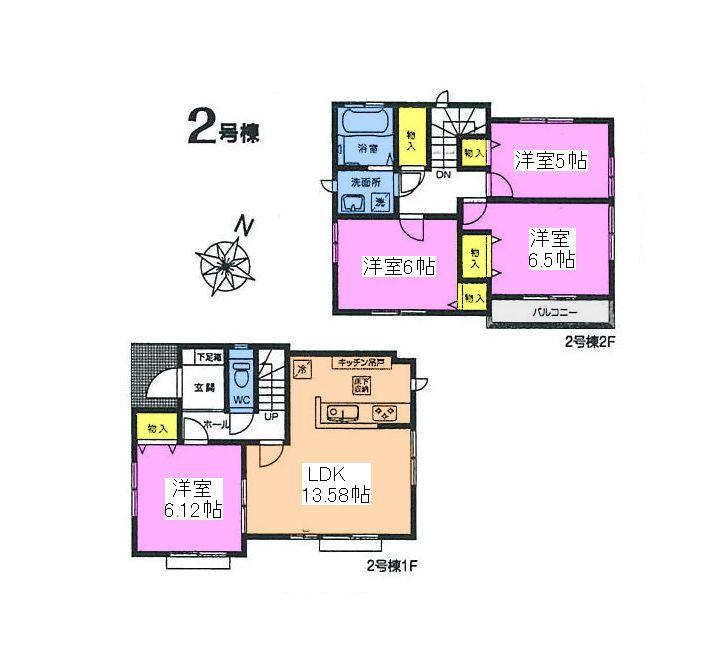 (Building 2), Price 26,800,000 yen, 4LDK, Land area 106.7 sq m , Building area 87.88 sq m
(2号棟)、価格2680万円、4LDK、土地面積106.7m2、建物面積87.88m2
Junior high school中学校 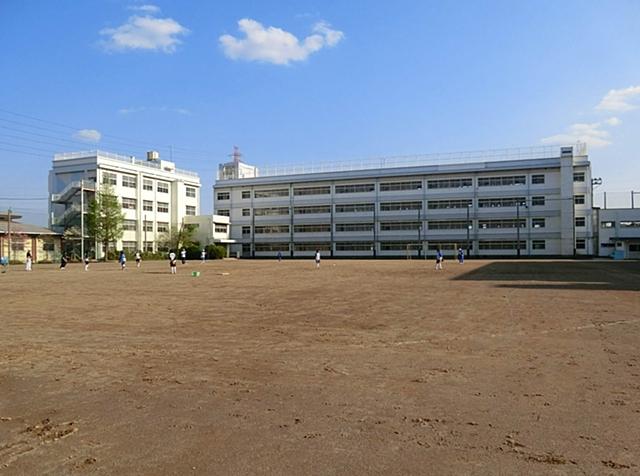 1950m North Junior High School to North Junior High School You can mind richly growth through a variety of activities and experiences.
北中学校まで1950m 北中学校 様々な活動や体験を通して心豊かに成長できます。
Floor plan間取り図 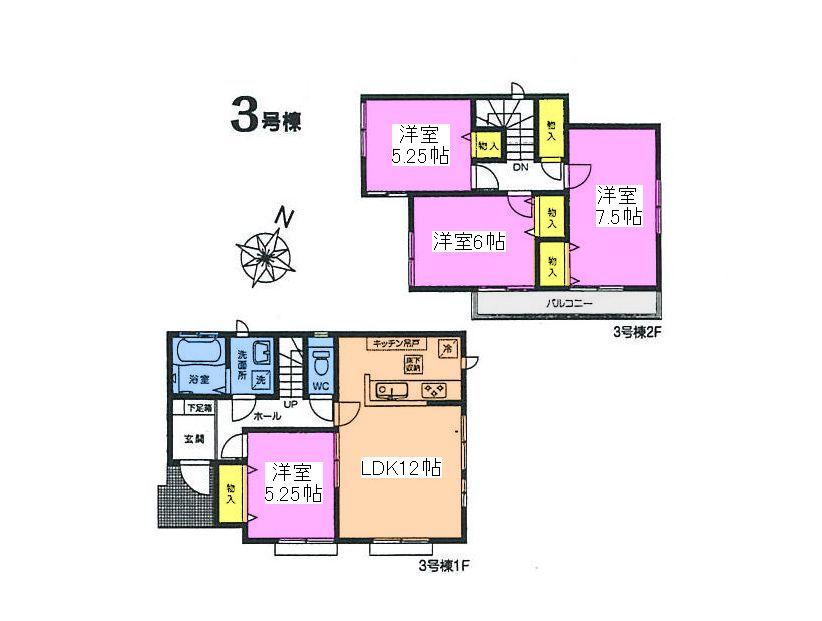 (3 Building), Price 26,800,000 yen, 4LDK, Land area 107.23 sq m , Building area 88.6 sq m
(3号棟)、価格2680万円、4LDK、土地面積107.23m2、建物面積88.6m2
Primary school小学校 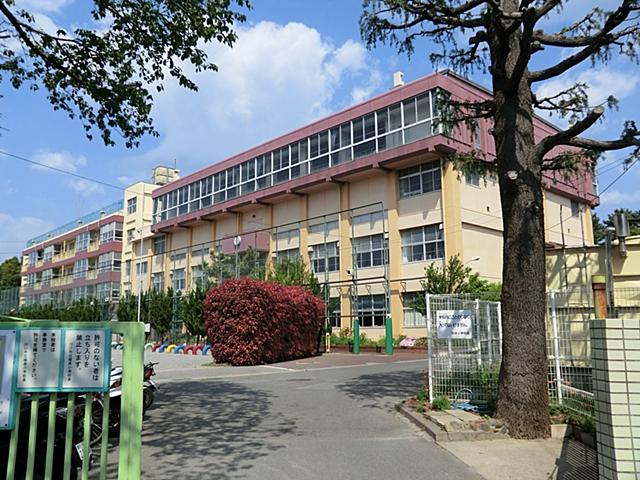 Negishi attend 520m small children also reasonably to Negishi elementary school elementary school 520m walk 7 minutes
根岸小学校まで520m 小さなお子様も無理なく通える根岸小学校520mは徒歩7分
Kindergarten ・ Nursery幼稚園・保育園 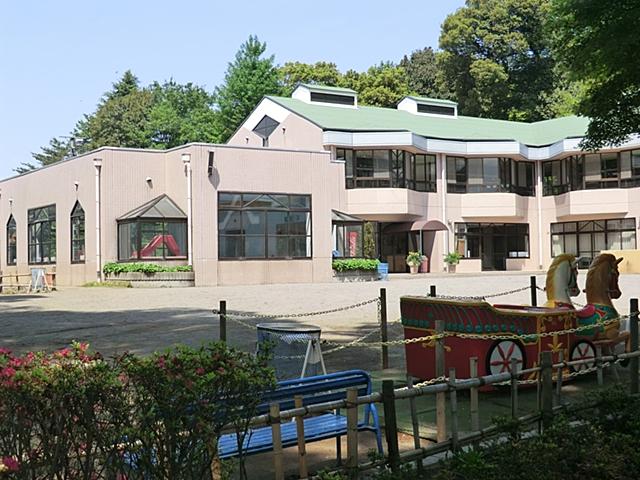 Matsubara Matsubara kindergarten view of the busy mom of 360m a 5-minute walk from the kindergarten
松原幼稚園まで360m 徒歩5分の松原幼稚園は忙しいママの見方
Location
|













