New Homes » Kanto » Saitama » Kawaguchi city
 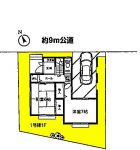
| | Kawaguchi City Prefecture 埼玉県川口市 |
| Saitama high-speed rail, "Kawaguchi Motogo" walk 11 minutes 埼玉高速鉄道「川口元郷」歩11分 |
| ●● The Company is a 1-minute walk away, "Saitama New Urban Center Station". The new city center of winter, It is very beautiful night of illumination. Like a parade of TDL! Contact Us, We will wait until ~ To. ●●当社は「さいたま新都心駅」徒歩1分です。冬の新都心は、夜のイルミネーションがとてもきれいです。 まるでTDLのパレードのよう! お問い合わせ、お待ちしてま ~ す。 |
| ◆ Kawaguchi-Motogō Station: 11 mins, Elementary School: 9 minute walk, Super: the life convenient 5-minute walk, Urban Housing ◆ ☆ A balcony is wide each twofold! ☆ ◆川口元郷駅:徒歩11分、小学校:徒歩9分、スーパー:徒歩5分と生活便利な、都市型住宅◆☆二つあるバルコニーがそれぞれワイドです!☆ |
Features pickup 特徴ピックアップ | | 2 along the line more accessible / Super close / All room storage / Or more before road 6m / Japanese-style room / Washbasin with shower / Face-to-face kitchen / Barrier-free / Toilet 2 places / Bathroom 1 tsubo or more / 2 or more sides balcony / South balcony / Double-glazing / The window in the bathroom / Built garage / Three-story or more 2沿線以上利用可 /スーパーが近い /全居室収納 /前道6m以上 /和室 /シャワー付洗面台 /対面式キッチン /バリアフリー /トイレ2ヶ所 /浴室1坪以上 /2面以上バルコニー /南面バルコニー /複層ガラス /浴室に窓 /ビルトガレージ /3階建以上 | Price 価格 | | 31,800,000 yen 3180万円 | Floor plan 間取り | | 4LDK 4LDK | Units sold 販売戸数 | | 1 units 1戸 | Total units 総戸数 | | 1 units 1戸 | Land area 土地面積 | | 76.17 sq m (23.04 tsubo) (measured) 76.17m2(23.04坪)(実測) | Building area 建物面積 | | 116.54 sq m (35.25 tsubo) (measured), Among the first floor garage 12.42 sq m 116.54m2(35.25坪)(実測)、うち1階車庫12.42m2 | Driveway burden-road 私道負担・道路 | | Nothing, Northeast 9m width 無、北東9m幅 | Completion date 完成時期(築年月) | | January 2014 2014年1月 | Address 住所 | | Kawaguchi City Prefecture Motogo 5 埼玉県川口市元郷5 | Traffic 交通 | | Saitama high-speed rail, "Kawaguchi Motogo" walk 11 minutes
JR Keihin Tohoku Line "Kawaguchi" walk 26 minutes
JR Keihin Tohoku Line "Kawaguchi" bus 14 minutes Motogo one step further 2 minutes 埼玉高速鉄道「川口元郷」歩11分
JR京浜東北線「川口」歩26分
JR京浜東北線「川口」バス14分元郷一歩2分
| Related links 関連リンク | | [Related Sites of this company] 【この会社の関連サイト】 | Person in charge 担当者より | | Person in charge of real-estate and building [House Media Saitama] Nesaki Satoshi Age: 30 Daigyokai Experience: 16 years "My home I want," the desire ・ ・ ・ You grant! How do do you proceed? How much is rent? Area to buy in the budget? . Carefully will one by one to resolve the problem. 担当者宅建【ハウスメディアさいたま】根崎 聡年齢:30代業界経験:16年『マイホームが欲しい』その願い・・・叶えます!どのように進めたらいいのか? いくら借りられる? 予算で買えるエリアは?いろいろな疑問や不安があると思います。その悩みを丁寧に一つ一つ解決いたします。 | Contact お問い合せ先 | | TEL: 0120-854372 [Toll free] Please contact the "saw SUUMO (Sumo)" TEL:0120-854372【通話料無料】「SUUMO(スーモ)を見た」と問い合わせください | Building coverage, floor area ratio 建ぺい率・容積率 | | 80% ・ 200% 80%・200% | Time residents 入居時期 | | January 2014 2014年1月 | Land of the right form 土地の権利形態 | | Ownership 所有権 | Structure and method of construction 構造・工法 | | Wooden three-story 木造3階建 | Use district 用途地域 | | Residential 近隣商業 | Other limitations その他制限事項 | | Regulations have by the Landscape Act 景観法による規制有 | Overview and notices その他概要・特記事項 | | Contact Person [House Media Saitama] Nesaki Satoshi, Facilities: Public Water Supply, This sewage, City gas, Building confirmation number: 13udi 1C 01313, Parking: car space 担当者:【ハウスメディアさいたま】根崎 聡、設備:公営水道、本下水、都市ガス、建築確認番号:13udi 1C 01313、駐車場:カースペース | Company profile 会社概要 | | <Mediation> Saitama Governor (5) No. 016625 (Corporation) All Japan Real Estate Association (Corporation) metropolitan area real estate Fair Trade Council member THR housing distribution Group Co., Ltd. House media Saitama 2 Division Yubinbango330-0843 Saitama Omiya-ku, Yoshiki-cho 4-261-1 Capital Building 5th floor <仲介>埼玉県知事(5)第016625号(公社)全日本不動産協会会員 (公社)首都圏不動産公正取引協議会加盟THR住宅流通グループ(株)ハウスメディアさいたま2課〒330-0843 埼玉県さいたま市大宮区吉敷町4-261-1 キャピタルビル5階 |
Local appearance photo現地外観写真 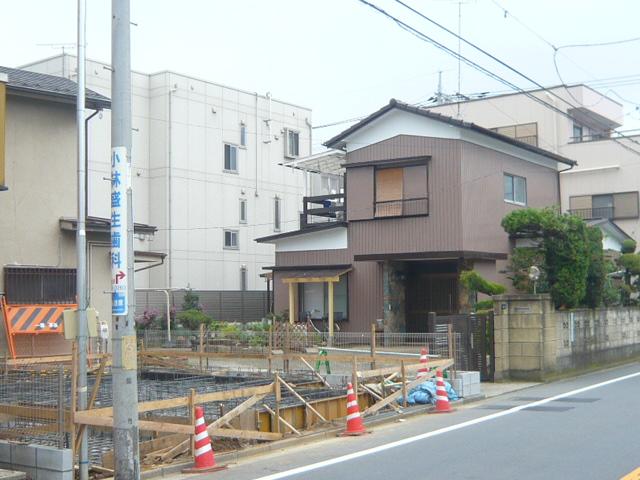 11 / January will be completed in 2 shooting 2014
11/2撮影平成26年1月完成予定
Compartment figure区画図 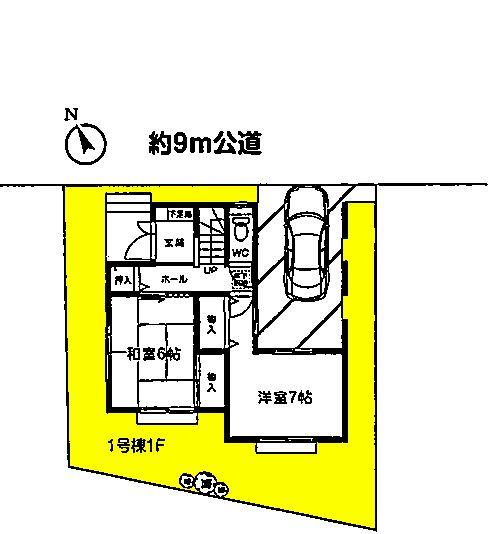 31,800,000 yen, 4LDK, Land area 76.17 sq m , Building area 116.54 sq m
3180万円、4LDK、土地面積76.17m2、建物面積116.54m2
Floor plan間取り図 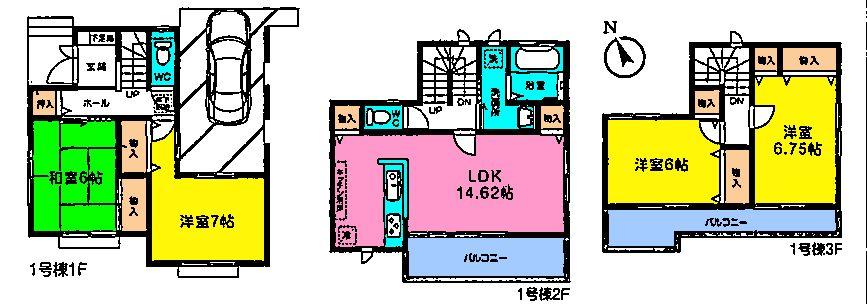 31,800,000 yen, 4LDK, Land area 76.17 sq m , Building area 116.54 sq m
3180万円、4LDK、土地面積76.17m2、建物面積116.54m2
Local appearance photo現地外観写真 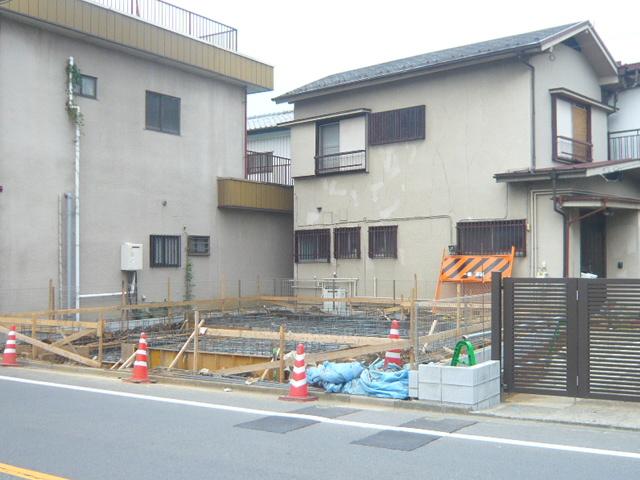 11 / 2 shooting Three stories
11/2撮影 3階建て
Local photos, including front road前面道路含む現地写真 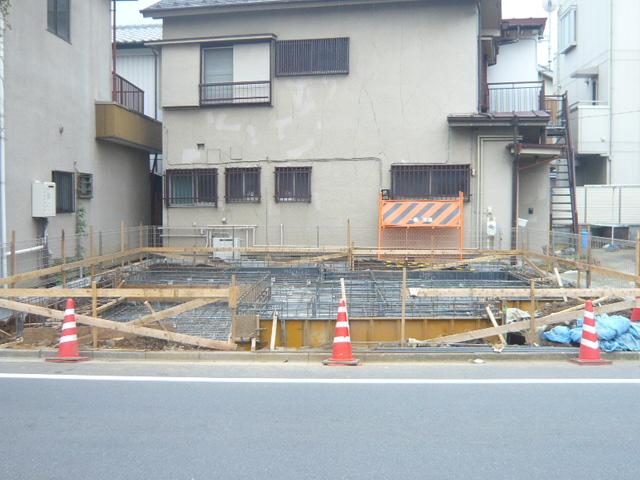 11 / 2 shooting All road width 9m
11/2撮影
全道幅9m
Primary school小学校 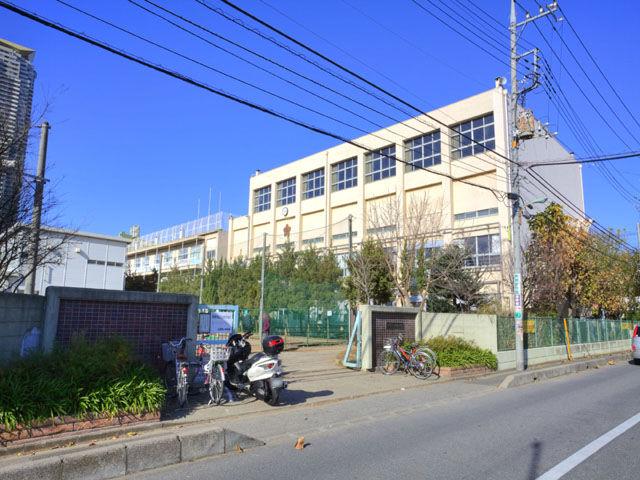 Motogo until elementary school 670m
元郷小学校まで670m
Junior high school中学校 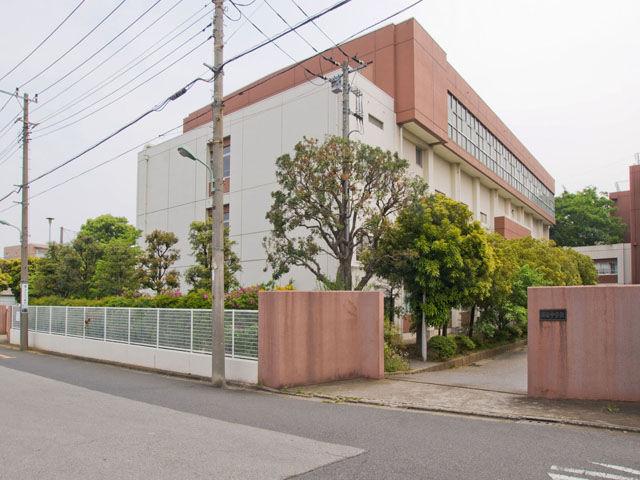 Motogo 870m until junior high school
元郷中学校まで870m
Supermarketスーパー 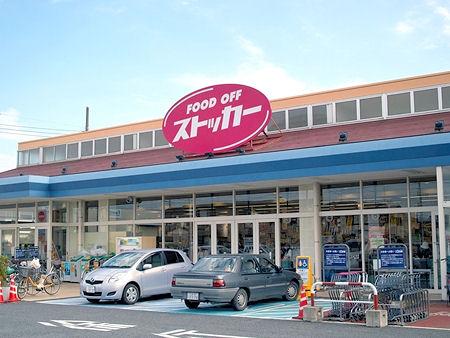 360m to food stocker image is an image
フードストッカーまで360m 画像はイメージです
Location
|









