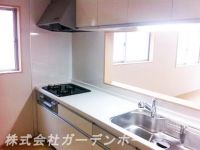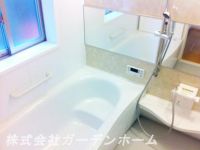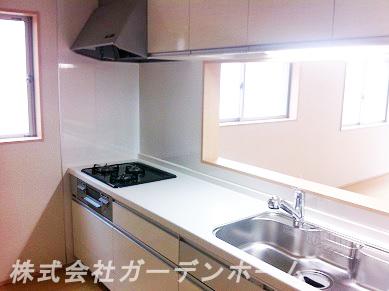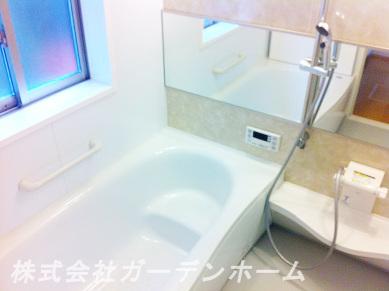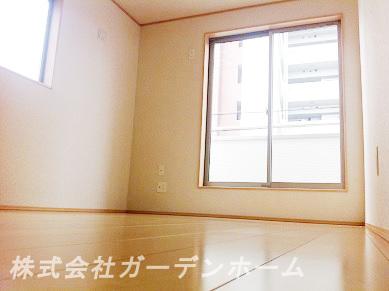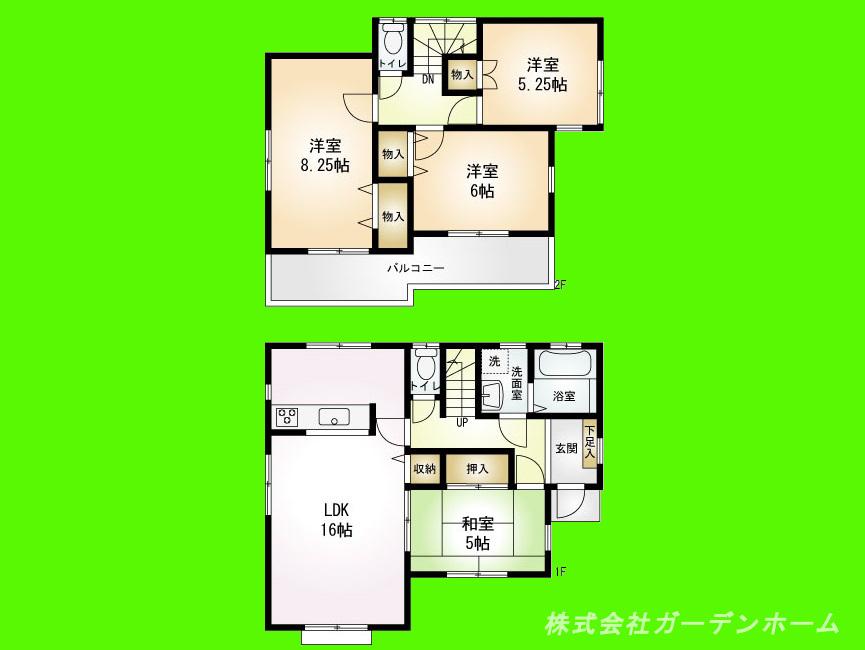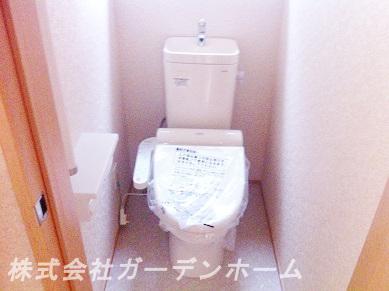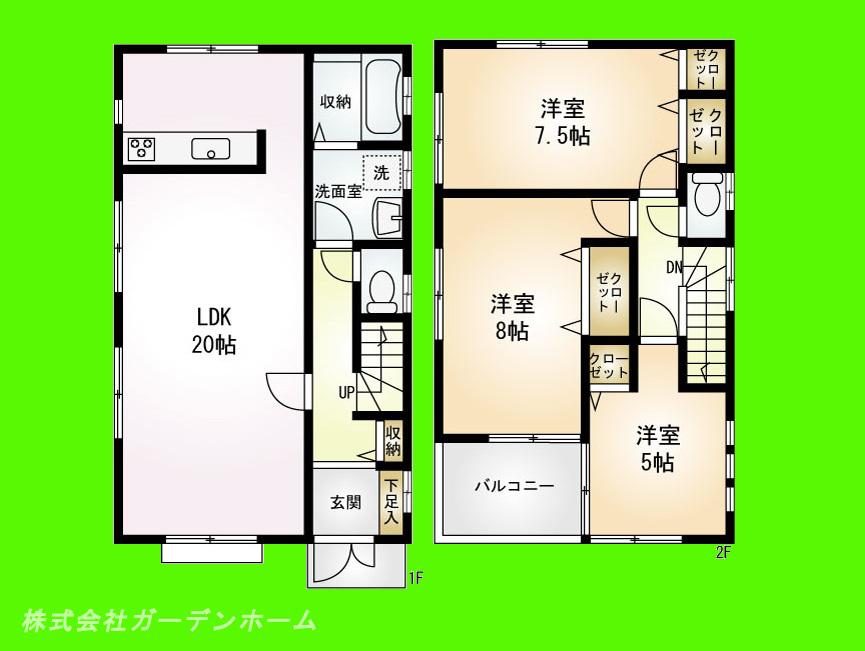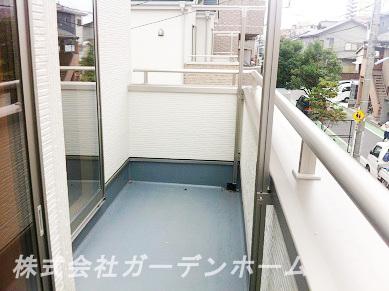|
|
Kawaguchi City Prefecture
埼玉県川口市
|
|
JR Keihin Tohoku Line "bracken" bus 21 minutes Kawaguchikita sports center walk 2 minutes
JR京浜東北線「蕨」バス21分川口北スポーツセンター歩2分
|
|
□ ■ During publish a detailed map of the property at our HP! Please enter from the "Property Location" in the following related links! ■ □
□■物件の詳細地図を当社HPにて公開中!下記関連リンクの『物件所在地』よりお入り下さい!■□
|
|
«Featured in charge ・ Point! »Since the car space two Bun'yu south has become a car space to say that I day of the Good spacious living 20 pledge is floor plan boasts of home
≪担当のおすすめ・ぽいんと!≫カースペース2台分有南側がカースペースとなっているので日当たりがGood広々リビング20帖なんといっても間取りが自慢のお家です
|
Price 価格 | | 26,800,000 yen ~ 29,800,000 yen 2680万円 ~ 2980万円 |
Floor plan 間取り | | 3LDK ~ 4LDK 3LDK ~ 4LDK |
Units sold 販売戸数 | | 2 units 2戸 |
Total units 総戸数 | | 2 units 2戸 |
Land area 土地面積 | | 94.76 sq m ~ 103.71 sq m (registration) 94.76m2 ~ 103.71m2(登記) |
Building area 建物面積 | | 94.39 sq m ~ 95.63 sq m (registration) 94.39m2 ~ 95.63m2(登記) |
Completion date 完成時期(築年月) | | February 2014 early schedule 2014年2月上旬予定 |
Address 住所 | | Kawaguchi City Prefecture, Oaza Michiai 埼玉県川口市大字道合 |
Traffic 交通 | | JR Keihin Tohoku Line "bracken" bus 21 minutes Kawaguchikita sports center walk 2 minutes
JR Musashino Line "Kazu Higashiura" walk 26 minutes Saitama high-speed rail "Hatogaya" walk 44 minutes JR京浜東北線「蕨」バス21分川口北スポーツセンター歩2分
JR武蔵野線「東浦和」歩26分埼玉高速鉄道「鳩ヶ谷」歩44分
|
Related links 関連リンク | | [Related Sites of this company] 【この会社の関連サイト】 |
Person in charge 担当者より | | Person in charge of real-estate and building Furukawa Masato Age: 20 Daigyokai Experience: 7 years everybody, Nice to meet you! ! Furukawa Masato (Furukawa My name is Masato). Kind polite service, Lightness of footwork boasts. Your doubts and fears one by one resolved, Let's find together the "I want to live"! ! 担当者宅建古川 正人年齢:20代業界経験:7年皆様、はじめまして!!古川 正人(ふるかわ まさと)と申します。親切丁寧な接客、フットワークの軽さが自慢です。お客様の疑問や不安を1つ1つ解決し、「住みたい」を一緒に見つけましょう!! |
Contact お問い合せ先 | | TEL: 0800-602-6222 [Toll free] mobile phone ・ Also available from PHS
Caller ID is not notified
Please contact the "saw SUUMO (Sumo)"
If it does not lead, If the real estate company TEL:0800-602-6222【通話料無料】携帯電話・PHSからもご利用いただけます
発信者番号は通知されません
「SUUMO(スーモ)を見た」と問い合わせください
つながらない方、不動産会社の方は
|
Time residents 入居時期 | | Mid-scheduled February 2014 2014年2月中旬予定 |
Land of the right form 土地の権利形態 | | Ownership 所有権 |
Use district 用途地域 | | One middle and high 1種中高 |
Overview and notices その他概要・特記事項 | | Contact: Furukawa Masato, Building confirmation number: first SJK-KX1311020790 担当者:古川 正人、建築確認番号:第SJK-KX1311020790 |
Company profile 会社概要 | | <Mediation> Minister of Land, Infrastructure and Transport (1) No. 008473 (Ltd.) Garden Home Yubinbango332-0001 Kawaguchi Asahi Prefecture, 4-19-1 <仲介>国土交通大臣(1)第008473号(株)ガーデンホーム〒332-0001 埼玉県川口市朝日4-19-1 |
