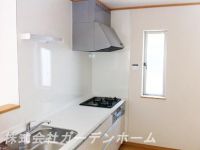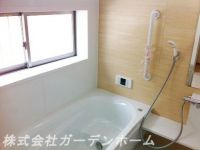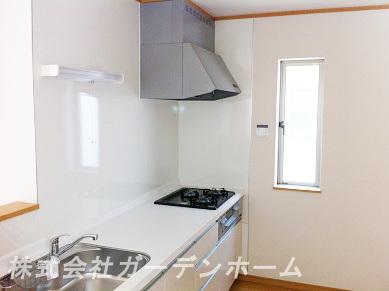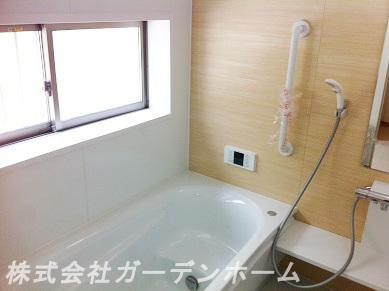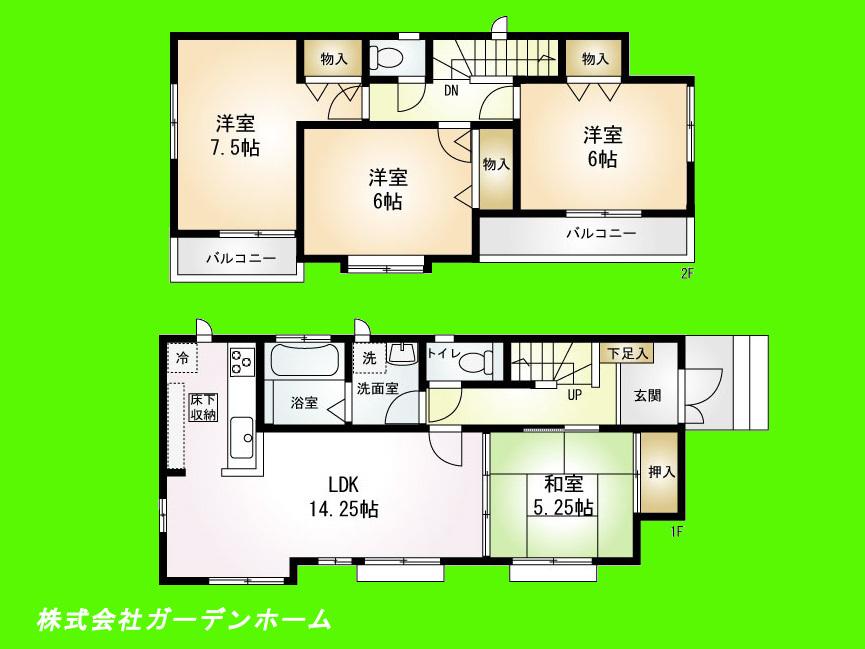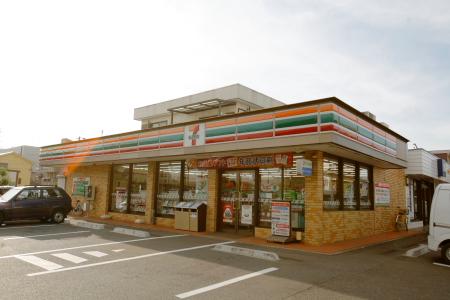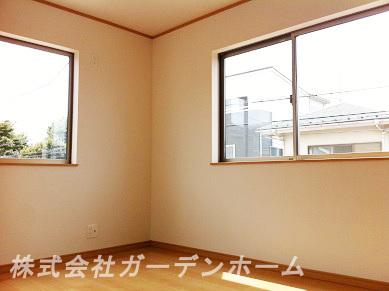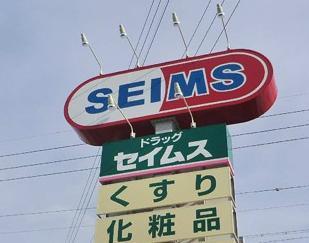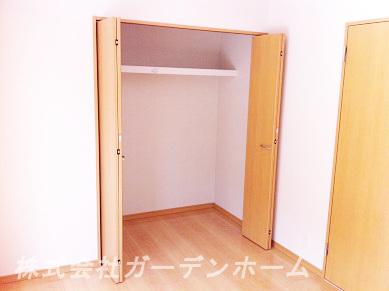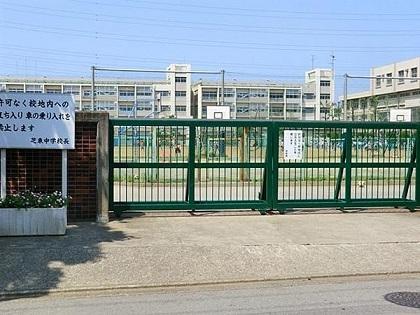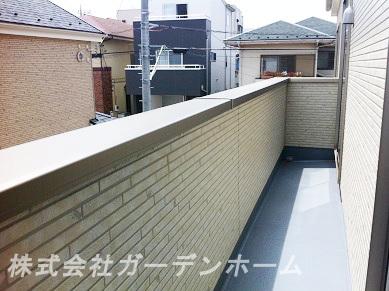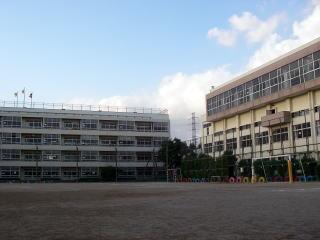|
|
Kawaguchi City Prefecture
埼玉県川口市
|
|
JR Keihin Tohoku Line "bracken" walk 34 minutes
JR京浜東北線「蕨」歩34分
|
|
□ ■ During publish a detailed map of the property at our HP! Please enter from the "Property Location" in the following related links! ■ □
□■物件の詳細地図を当社HPにて公開中!下記関連リンクの『物件所在地』よりお入り下さい!■□
|
|
«Featured in charge ・ Point! »Because so car space two Bun'yu south has become a car space sunny Good whole living room facing south to say that sunny I floor plan boasts of home
≪担当のおすすめ・ぽいんと!≫カースペース2台分有南側がカースペースとなっているので日当たりがGood全居室南向きなので日当たり良好なんといっても間取りが自慢のお家です
|
Features pickup 特徴ピックアップ | | Facing south / System kitchen / Yang per good / All room storage / Japanese-style room / Toilet 2 places / Bathroom 1 tsubo or more / 2-story / South balcony / Underfloor Storage / Ventilation good 南向き /システムキッチン /陽当り良好 /全居室収納 /和室 /トイレ2ヶ所 /浴室1坪以上 /2階建 /南面バルコニー /床下収納 /通風良好 |
Price 価格 | | 27,900,000 yen 2790万円 |
Floor plan 間取り | | 4LDK 4LDK |
Units sold 販売戸数 | | 1 units 1戸 |
Total units 総戸数 | | 1 units 1戸 |
Land area 土地面積 | | 112.02 sq m (registration) 112.02m2(登記) |
Building area 建物面積 | | 93.16 sq m (registration) 93.16m2(登記) |
Driveway burden-road 私道負担・道路 | | Nothing 無 |
Completion date 完成時期(築年月) | | October 2013 2013年10月 |
Address 住所 | | Kawaguchi City Prefecture, Oaza Ikari 埼玉県川口市大字伊刈 |
Traffic 交通 | | JR Keihin Tohoku Line "bracken" walk 34 minutes
JR Musashino Line "Kazu Higashiura" walk 32 minutes JR Keihin Tohoku Line "Minami Urawa" bus 13 minutes Yanagizaki 1-chome, walk 13 minutes JR京浜東北線「蕨」歩34分
JR武蔵野線「東浦和」歩32分JR京浜東北線「南浦和」バス13分柳崎1丁目歩13分
|
Related links 関連リンク | | [Related Sites of this company] 【この会社の関連サイト】 |
Person in charge 担当者より | | Person in charge of real-estate and building Furukawa Masato Age: 20 Daigyokai Experience: 7 years everybody, Nice to meet you! ! Furukawa Masato (Furukawa My name is Masato). Kind polite service, Lightness of footwork boasts. Your doubts and fears one by one resolved, Let's find together the "I want to live"! ! 担当者宅建古川 正人年齢:20代業界経験:7年皆様、はじめまして!!古川 正人(ふるかわ まさと)と申します。親切丁寧な接客、フットワークの軽さが自慢です。お客様の疑問や不安を1つ1つ解決し、「住みたい」を一緒に見つけましょう!! |
Contact お問い合せ先 | | TEL: 0800-602-6222 [Toll free] mobile phone ・ Also available from PHS
Caller ID is not notified
Please contact the "saw SUUMO (Sumo)"
If it does not lead, If the real estate company TEL:0800-602-6222【通話料無料】携帯電話・PHSからもご利用いただけます
発信者番号は通知されません
「SUUMO(スーモ)を見た」と問い合わせください
つながらない方、不動産会社の方は
|
Time residents 入居時期 | | Consultation 相談 |
Land of the right form 土地の権利形態 | | Ownership 所有権 |
Structure and method of construction 構造・工法 | | Wooden 2-story 木造2階建 |
Overview and notices その他概要・特記事項 | | Contact: Furukawa Masato, Building confirmation number: the HPA-I3-02729-1, Parking: car space 担当者:古川 正人、建築確認番号:第HPA-I3-02729-1、駐車場:カースペース |
Company profile 会社概要 | | <Mediation> Minister of Land, Infrastructure and Transport (1) No. 008473 (Ltd.) Garden Home Yubinbango332-0001 Kawaguchi Asahi Prefecture, 4-19-1 <仲介>国土交通大臣(1)第008473号(株)ガーデンホーム〒332-0001 埼玉県川口市朝日4-19-1 |
