New Homes » Kanto » Saitama » Kawaguchi city
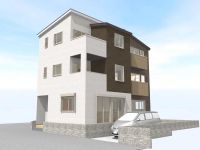 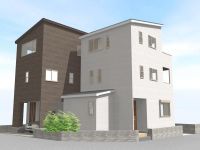
| | Kawaguchi City Prefecture 埼玉県川口市 |
| JR Musashino Line "Higashikawaguchi" walk 7 minutes JR武蔵野線「東川口」歩7分 |
| "Higashikawaguchi" station walk 5 minutes, Spacious 4LDK with car space 「東川口」駅徒歩5分、カースペース付きの広々4LDK |
| "Higashikawaguchi" station walk 5 minutes, Spacious 4LDK with car space 「東川口」駅徒歩5分、カースペース付きの広々4LDK |
Features pickup 特徴ピックアップ | | Measures to conserve energy / Corresponding to the flat-35S / Pre-ground survey / 2 along the line more accessible / Fiscal year Available / Super close / It is close to the city / System kitchen / Bathroom Dryer / Yang per good / All room storage / A quiet residential area / LDK15 tatami mats or more / Around traffic fewer / Or more before road 6m / Corner lot / Japanese-style room / Shaping land / garden / Washbasin with shower / Face-to-face kitchen / Wide balcony / 3 face lighting / Barrier-free / Toilet 2 places / Bathroom 1 tsubo or more / 2 or more sides balcony / South balcony / Double-glazing / Otobasu / Warm water washing toilet seat / Nantei / Underfloor Storage / The window in the bathroom / TV monitor interphone / Leafy residential area / Urban neighborhood / Ventilation good / Built garage / Dish washing dryer / All room 6 tatami mats or more / Water filter / Three-story or more / Living stairs / City gas / All rooms are two-sided lighting / Flat terrain / Floor heating 省エネルギー対策 /フラット35Sに対応 /地盤調査済 /2沿線以上利用可 /年度内入居可 /スーパーが近い /市街地が近い /システムキッチン /浴室乾燥機 /陽当り良好 /全居室収納 /閑静な住宅地 /LDK15畳以上 /周辺交通量少なめ /前道6m以上 /角地 /和室 /整形地 /庭 /シャワー付洗面台 /対面式キッチン /ワイドバルコニー /3面採光 /バリアフリー /トイレ2ヶ所 /浴室1坪以上 /2面以上バルコニー /南面バルコニー /複層ガラス /オートバス /温水洗浄便座 /南庭 /床下収納 /浴室に窓 /TVモニタ付インターホン /緑豊かな住宅地 /都市近郊 /通風良好 /ビルトガレージ /食器洗乾燥機 /全居室6畳以上 /浄水器 /3階建以上 /リビング階段 /都市ガス /全室2面採光 /平坦地 /床暖房 | Property name 物件名 | | Kawaguchi City Totsuka 1-chome 川口市戸塚1丁目 | Price 価格 | | 38 million yen ~ 39,800,000 yen 3800万円 ~ 3980万円 | Floor plan 間取り | | 4LDK 4LDK | Units sold 販売戸数 | | 2 units 2戸 | Total units 総戸数 | | 2 units 2戸 | Land area 土地面積 | | 82.72 sq m ~ 82.86 sq m (25.02 tsubo ~ 25.06 tsubo) (Registration) 82.72m2 ~ 82.86m2(25.02坪 ~ 25.06坪)(登記) | Building area 建物面積 | | 101 sq m ~ 109.3 sq m (30.55 tsubo ~ 33.06 square meters) 101m2 ~ 109.3m2(30.55坪 ~ 33.06坪) | Driveway burden-road 私道負担・道路 | | North side about 6m Public roads (42, Item 1, Item 1), West about 6m Public roads (42, Item 1, Item 1) 北側約6m 公道(42条1項1号)、西側約6m 公道(42条1項1号) | Completion date 完成時期(築年月) | | February 2014 schedule 2014年2月予定 | Address 住所 | | Saitama Prefecture, Kawaguchi City Totsuka 1 埼玉県川口市戸塚1 | Traffic 交通 | | JR Musashino Line "Higashikawaguchi" walk 7 minutes Saitama high-speed rail "Angyo Totsuka" walk 32 minutes
Saitama high-speed rail "Urawa Misono" walk 36 minutes JR武蔵野線「東川口」歩7分埼玉高速鉄道「戸塚安行」歩32分
埼玉高速鉄道「浦和美園」歩36分
| Related links 関連リンク | | [Related Sites of this company] 【この会社の関連サイト】 | Contact お問い合せ先 | | Wai Kei Home (Ltd.) TEL: 0800-808-5732 [Toll free] mobile phone ・ Also available from PHS
Caller ID is not notified
Please contact the "saw SUUMO (Sumo)"
If it does not lead, If the real estate company ワイケイホーム(株)TEL:0800-808-5732【通話料無料】携帯電話・PHSからもご利用いただけます
発信者番号は通知されません
「SUUMO(スーモ)を見た」と問い合わせください
つながらない方、不動産会社の方は
| Building coverage, floor area ratio 建ぺい率・容積率 | | Kenpei rate: 60%, Volume ratio: 200% 建ペい率:60%、容積率:200% | Time residents 入居時期 | | March 2014 schedule 2014年3月予定 | Land of the right form 土地の権利形態 | | Ownership 所有権 | Structure and method of construction 構造・工法 | | Wooden three-story (2 × 4 construction method), RC3-story (2 × 4 construction method) 木造3階建(2×4工法)、RC3階建(2×4工法) | Construction 施工 | | Wai Kei Home Co., Ltd. ワイケイホーム株式会社 | Use district 用途地域 | | Two mid-high 2種中高 | Land category 地目 | | Residential land 宅地 | Overview and notices その他概要・特記事項 | | Building confirmation number: No. SJK-KX1311060534, other 建築確認番号:第SJK-KX1311060534号、他 | Company profile 会社概要 | | <Seller> Saitama Governor (7) No. 011292 (Corporation) Prefecture Building Lots and Buildings Transaction Business Association (Corporation) metropolitan area real estate Fair Trade Council member Wai Kei Home Co., Ltd. Yubinbango352-0001 Saitama Prefecture Niiza Tohoku 2-35-7 <売主>埼玉県知事(7)第011292号(公社)埼玉県宅地建物取引業協会会員 (公社)首都圏不動産公正取引協議会加盟ワイケイホーム(株)〒352-0001 埼玉県新座市東北2-35-7 |
Rendering (appearance)完成予想図(外観) 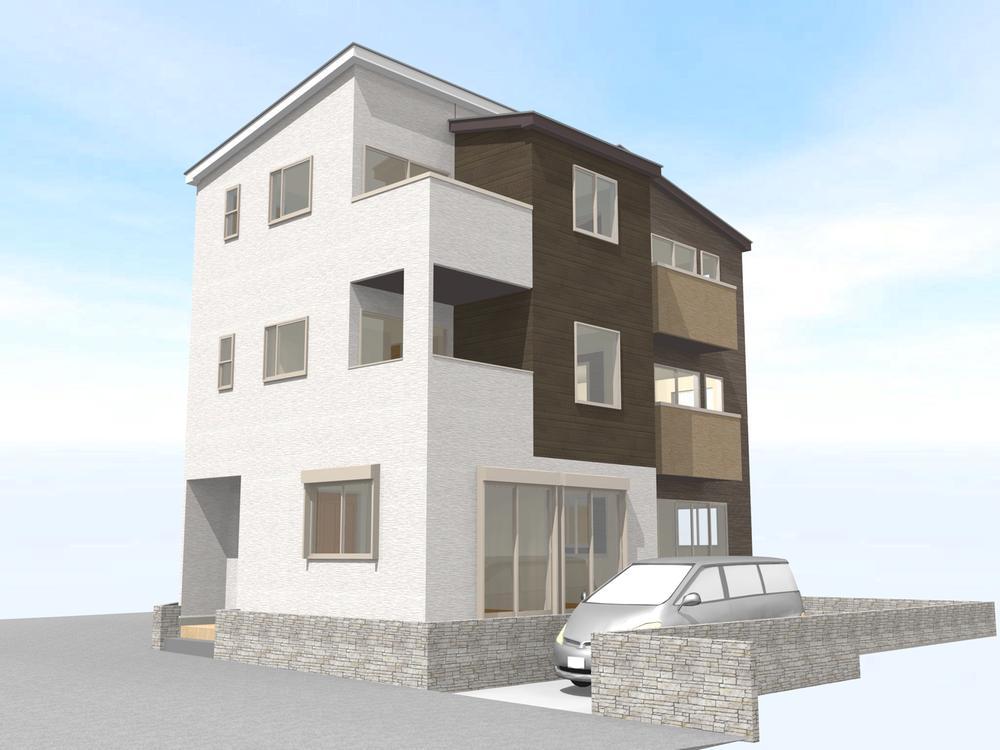 (A ・ B Building) Rendering
(A・B号棟)完成予想図
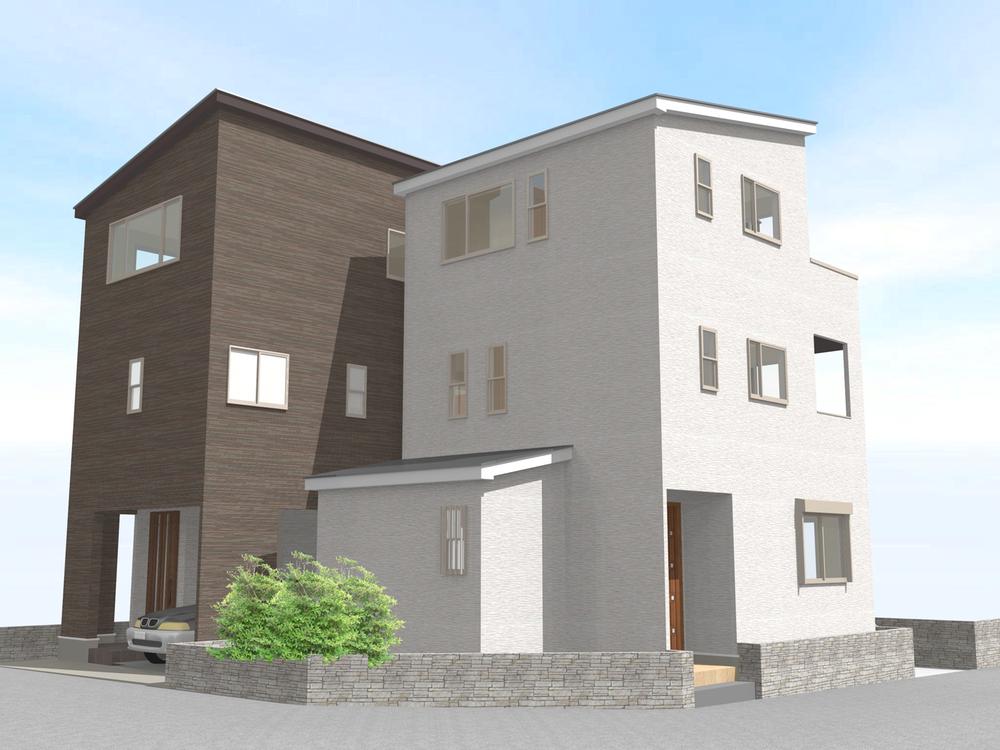 (A ・ B Building) Rendering
(A・B号棟)完成予想図
Livingリビング 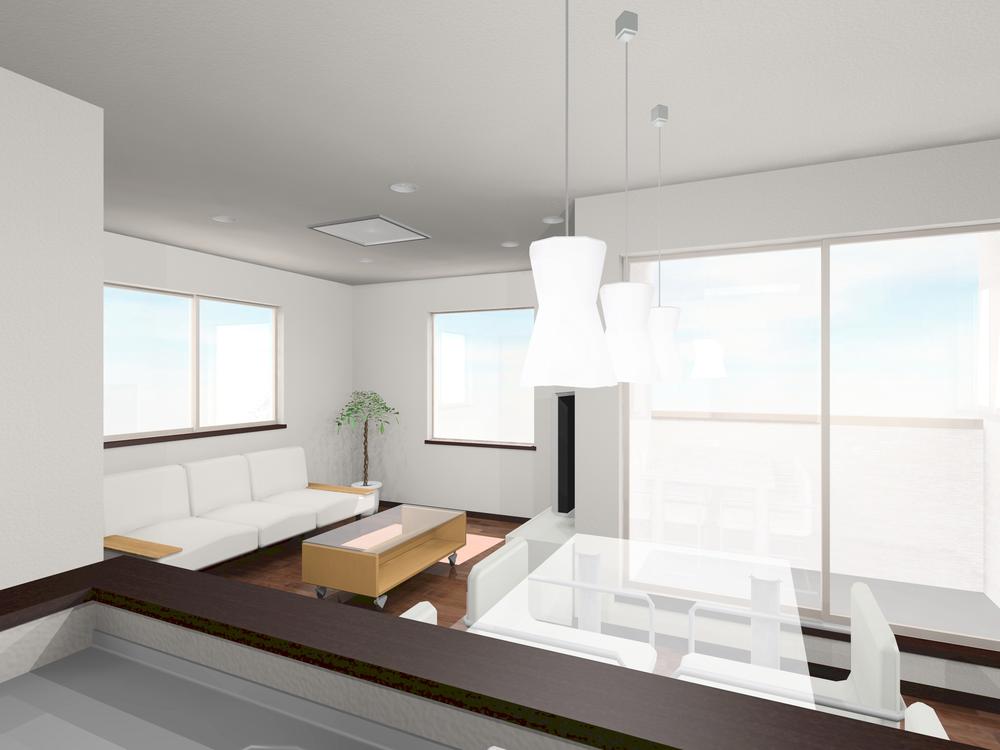 Building A Living prospective view (Image)
A棟 リビング予想図(イメージ)
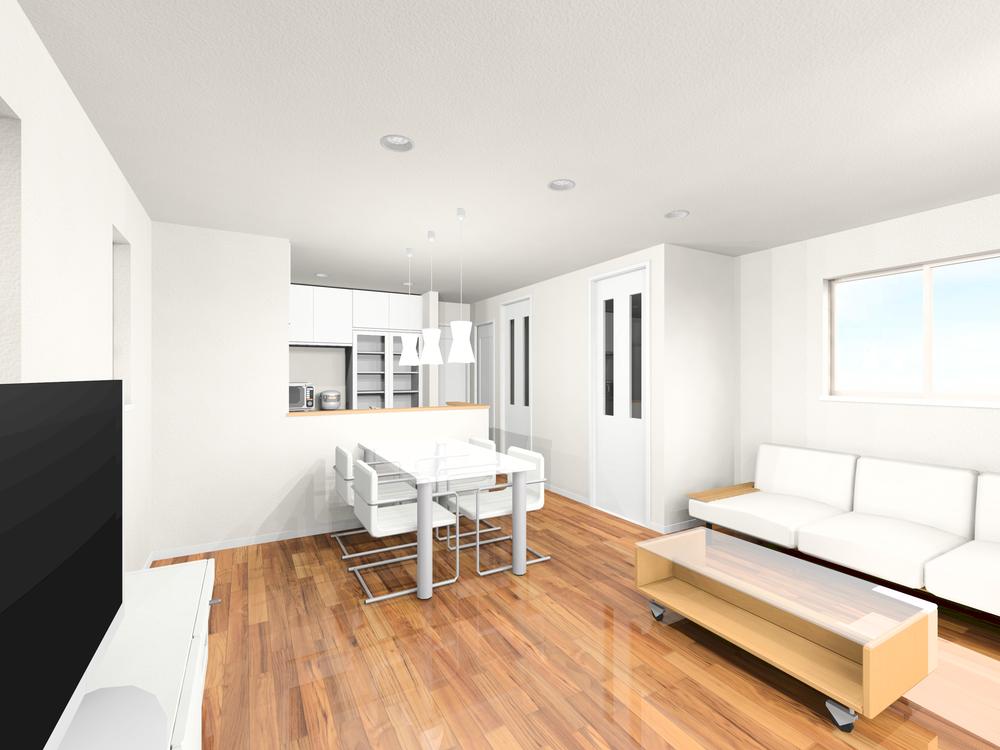 Building B Living prospective view (Image)
B棟 リビング予想図(イメージ)
Floor plan間取り図 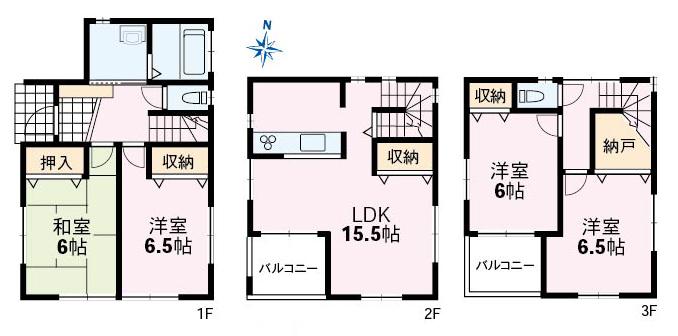 (A Building), Price 39,800,000 yen, 4LDK, Land area 82.86 sq m , Building area 101 sq m
(A棟)、価格3980万円、4LDK、土地面積82.86m2、建物面積101m2
Local appearance photo現地外観写真 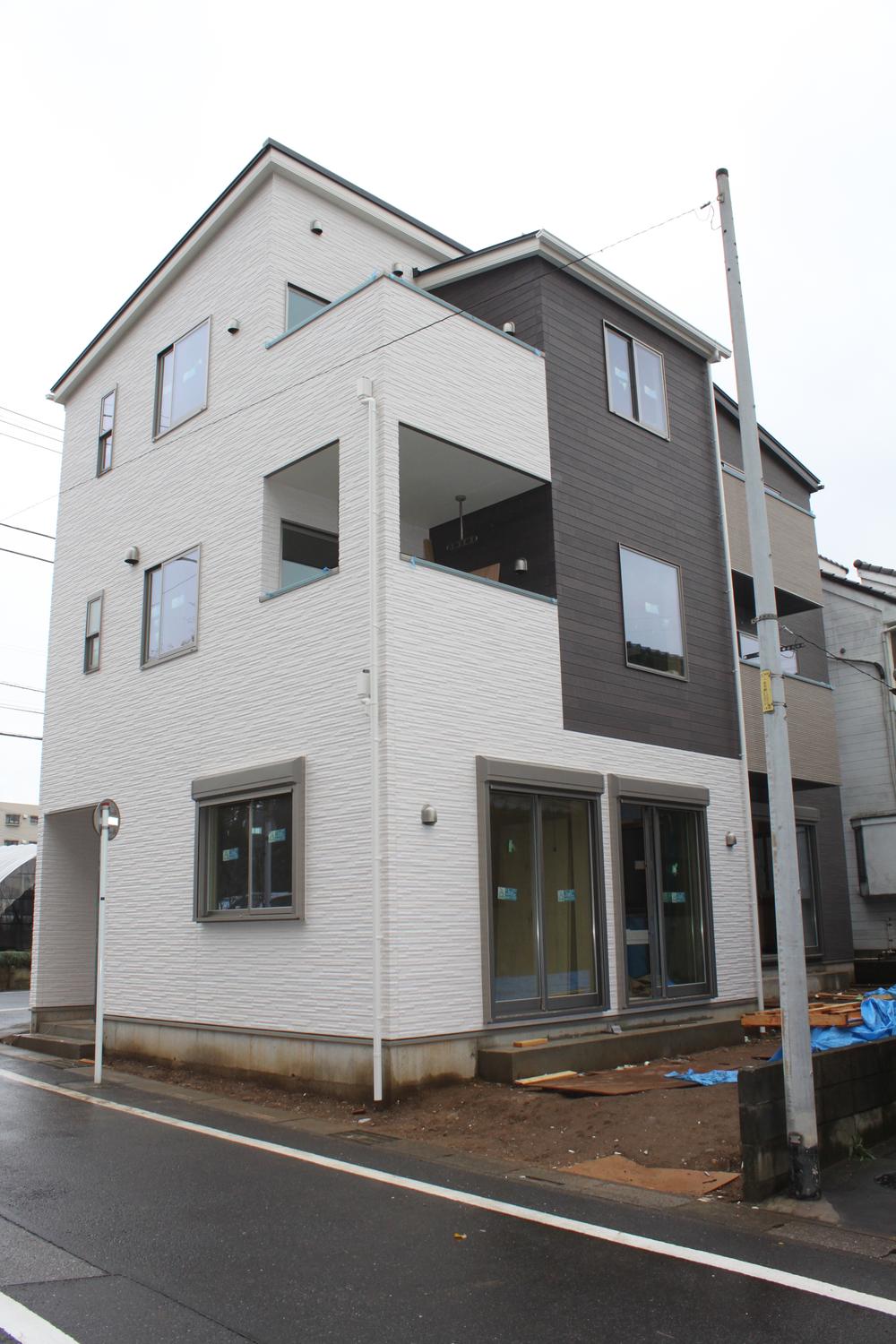 Local (12 May 2013) Shooting
現地(2013年12月)撮影
Local photos, including front road前面道路含む現地写真 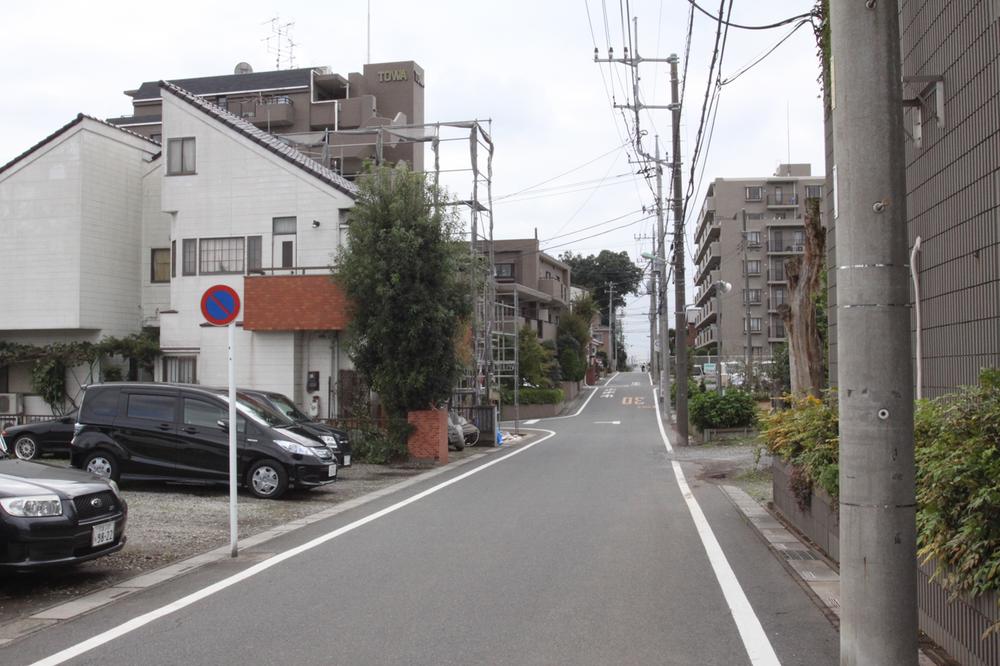 Local (10 May 2013) Shooting
現地(2013年10月)撮影
Station駅 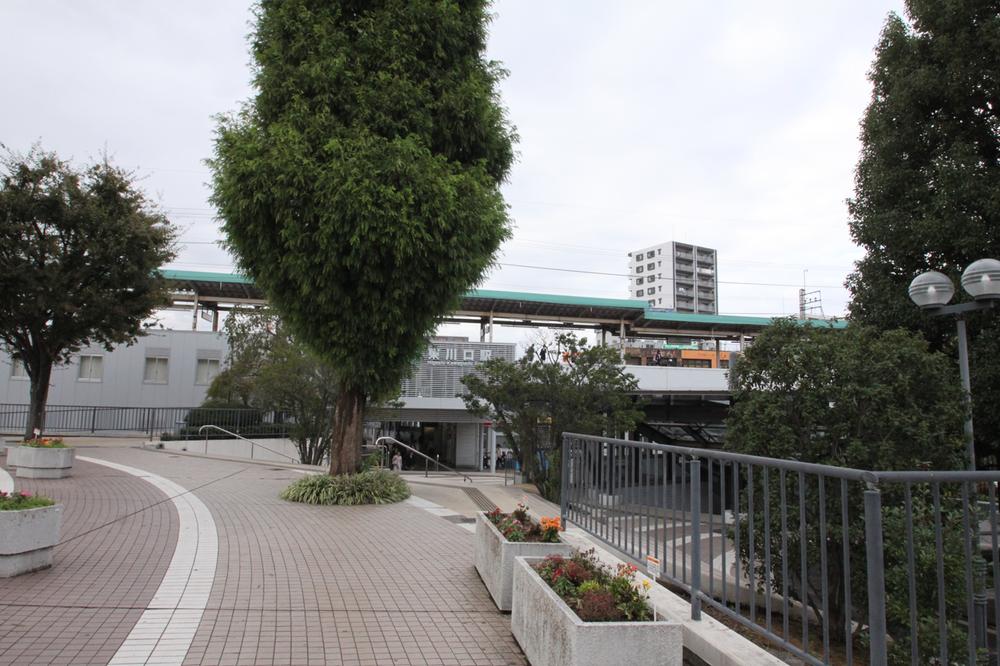 To Higashi-Kawaguchi Station 200m weekdays Up first train 5:08, Last train 0:45 Down first train 5:01, The last train is 0:38
東川口駅まで200m 平日 上り始発5:08、終電0:45 下り始発5:01、終電0:38です
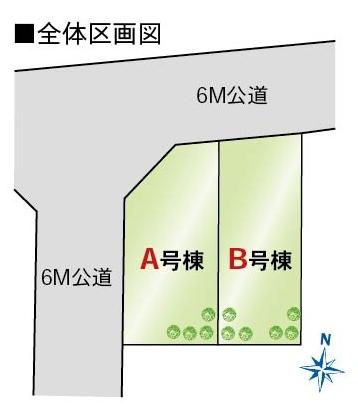 The entire compartment Figure
全体区画図
Floor plan間取り図 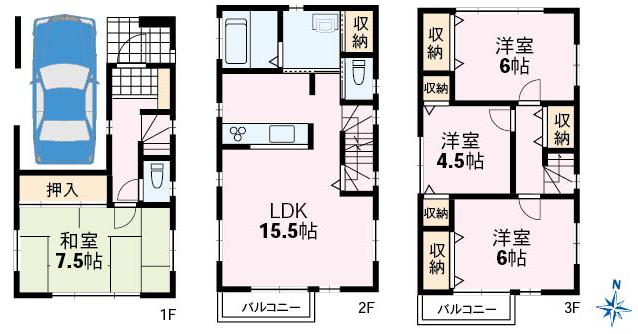 (B Building), Price 38 million yen, 4LDK, Land area 82.72 sq m , Building area 109.3 sq m
(B棟)、価格3800万円、4LDK、土地面積82.72m2、建物面積109.3m2
Local appearance photo現地外観写真 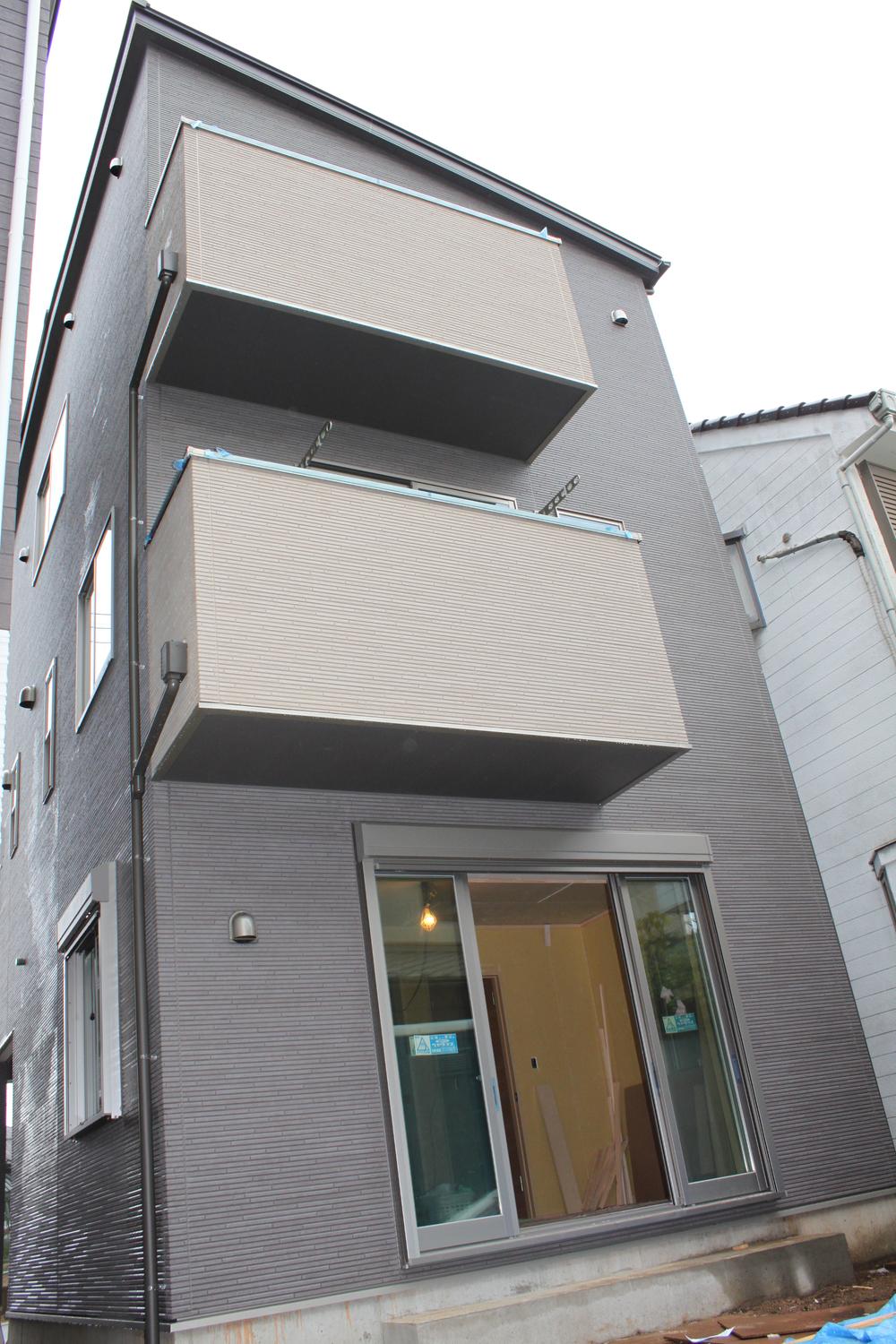 Local (12 May 2013) Shooting
現地(2013年12月)撮影
Supermarketスーパー 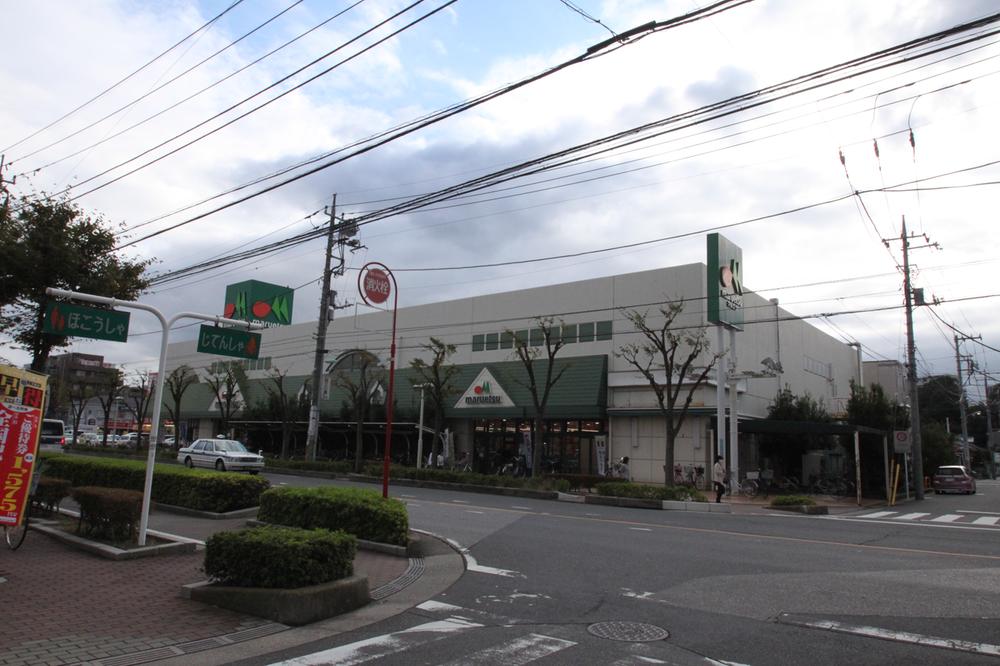 976m 24-hour until Maruetsu (second floor 10 ~ It will be saved something that's 21 o'clock)
マルエツまで976m 24時間営業(2階は10 ~ 21時)だと何かと助かりますね
Primary school小学校 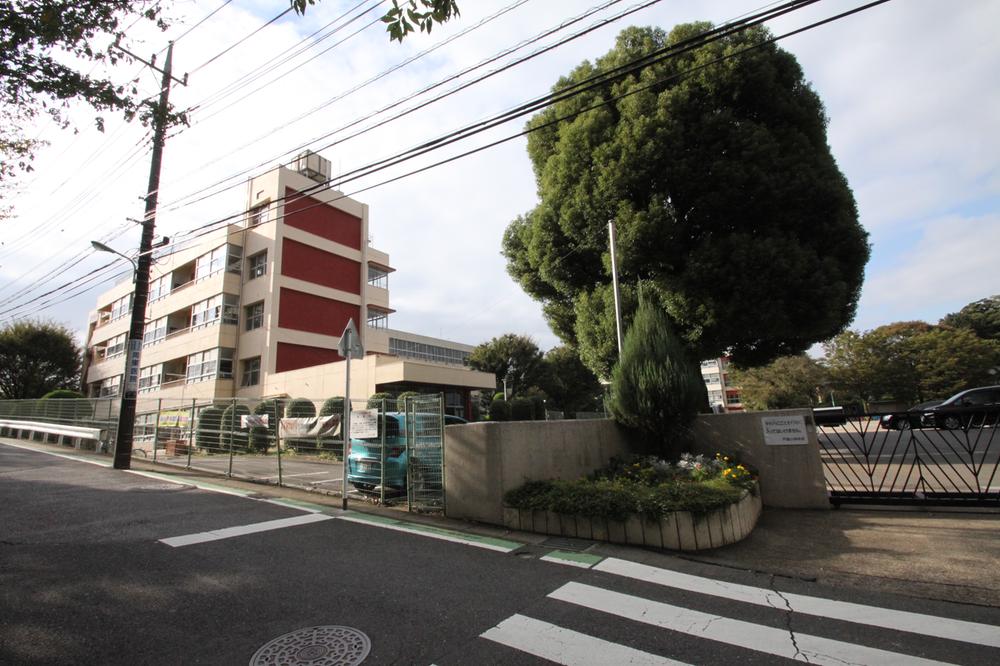 Is a school that boasts a long history and tradition of Kawaguchi Municipal Totsuka to elementary school 1075m 140 years
川口市立戸塚小学校まで1075m 140年の長い歴史と伝統を誇る学校です
Kindergarten ・ Nursery幼稚園・保育園 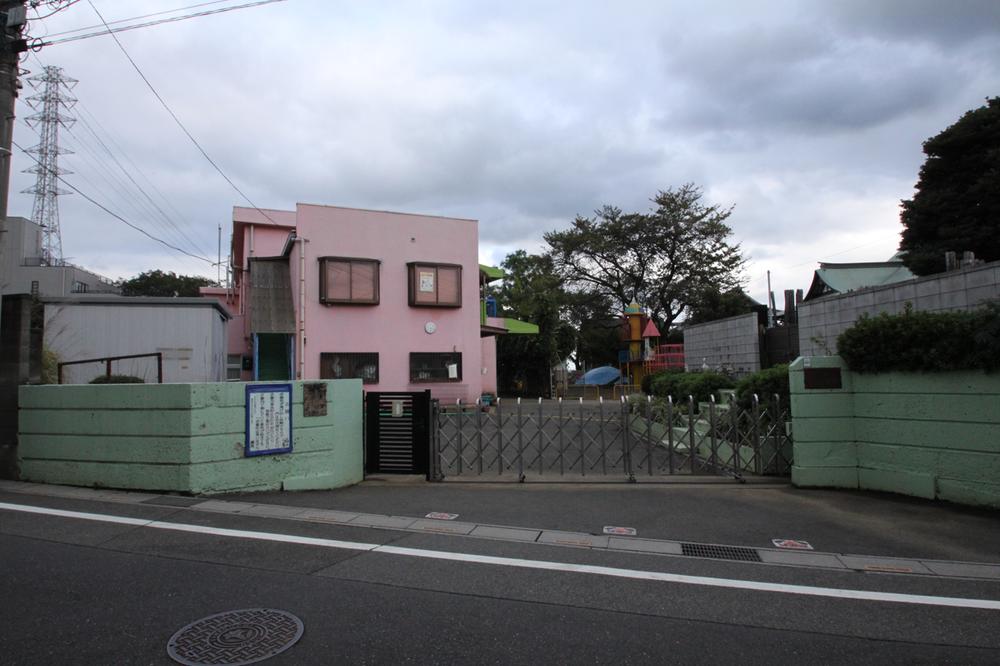 908m surrounded by nature until Saikou Institute Maya kindergarten, I I'm looking forward to the growth of the child in the carefree and the environment
西光院マヤ幼稚園まで908m 自然に囲まれ、のびのびとした環境でお子様の成長が楽しみですね
Park公園 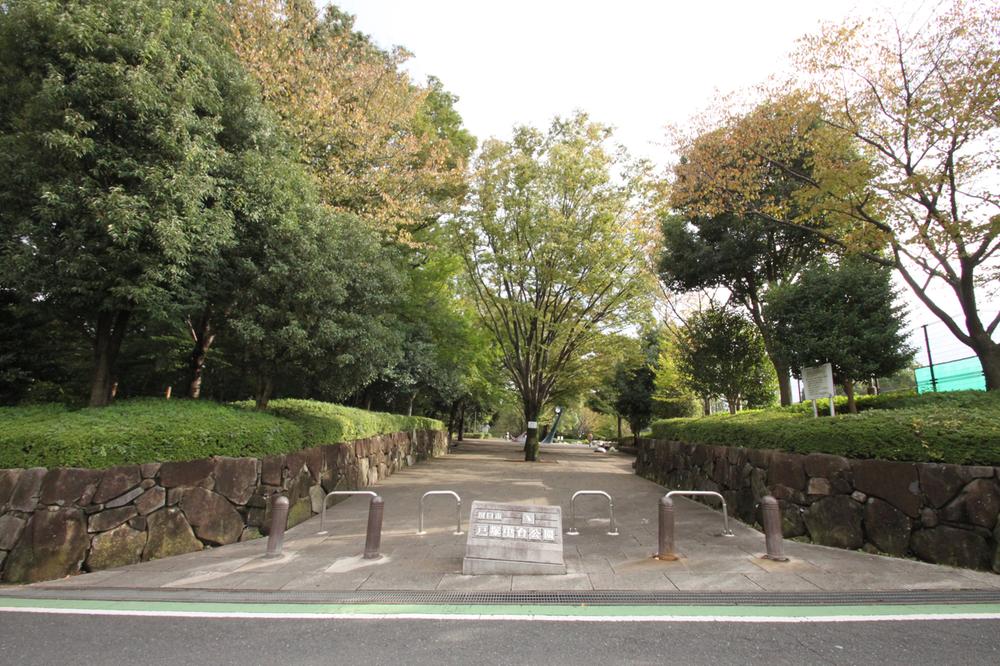 In Totsuka to Central Park 1270m Totsuka deep green park set up in front of the elementary school of the eye, You can enjoy the scenery of the four seasons
戸塚中央公園まで1270m 戸塚小学校の目の前に構える緑深い公園で、四季折々の風景を楽しめます
Location
| 















