New Homes » Kanto » Saitama » Kawaguchi city
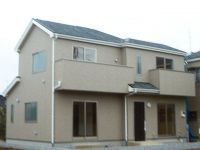 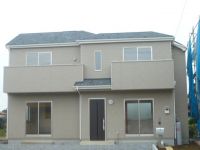
| | Kawaguchi City Prefecture 埼玉県川口市 |
| Saitama high-speed rail "Araijuku" bus 10 Bunhara walk 4 minutes 埼玉高速鉄道「新井宿」バス10分原歩4分 |
| ●● The Company is a 1-minute walk away, "Saitama New Urban Center Station". The new city center of winter, It is very beautiful night of illumination. Like a parade of TDL! Contact Us, We will wait until ~ To. ●●当社は「さいたま新都心駅」徒歩1分です。冬の新都心は、夜のイルミネーションがとてもきれいです。 まるでTDLのパレードのよう! お問い合わせ、お待ちしてま ~ す。 |
| ■ Located on a hill south of the road ■ Elementary school: 11 minutes' walk, Super: a 12-minute walk Worry mom ■ The completed, You can see carefully. ■ High-quality housing acquisition support system object properties ■ Flat 35S Available ■ IDS over V-type method ■南道路の高台に立地■小学校:徒歩11分、スーパー:徒歩12分 お母さんも安心■完成済み、じっくりご覧頂けます。■優良住宅取得支援制度対象物件■フラット35S 利用可■IDSーV型工法 |
Features pickup 特徴ピックアップ | | Design house performance with evaluation / 2 along the line more accessible / Facing south / System kitchen / Yang per good / All room storage / Siemens south road / Washbasin with shower / Barrier-free / 2-story / Underfloor Storage / All living room flooring / All rooms are two-sided lighting 設計住宅性能評価付 /2沿線以上利用可 /南向き /システムキッチン /陽当り良好 /全居室収納 /南側道路面す /シャワー付洗面台 /バリアフリー /2階建 /床下収納 /全居室フローリング /全室2面採光 | Price 価格 | | 18,800,000 yen ~ 24,800,000 yen 1880万円 ~ 2480万円 | Floor plan 間取り | | 4LDK 4LDK | Units sold 販売戸数 | | 4 units 4戸 | Total units 総戸数 | | 4 units 4戸 | Land area 土地面積 | | 115.14 sq m ~ 128.84 sq m (34.82 tsubo ~ 38.97 tsubo) (measured) 115.14m2 ~ 128.84m2(34.82坪 ~ 38.97坪)(実測) | Building area 建物面積 | | 93.57 sq m ~ 95.84 sq m (28.30 tsubo ~ 28.99 tsubo) (measured) 93.57m2 ~ 95.84m2(28.30坪 ~ 28.99坪)(実測) | Driveway burden-road 私道負担・道路 | | South 4.2m D Building only south 4.2m ・ East 4m 南4.2m D号棟のみ南4.2m・東4m | Completion date 完成時期(築年月) | | November 2013 2013年11月 | Address 住所 | | Kawaguchi City Prefecture, Oaza Angyohara 埼玉県川口市大字安行原 | Traffic 交通 | | Saitama high-speed rail "Araijuku" bus 10 Bunhara walk 4 minutes
Isesaki Tobu "Nitta" walk 35 minutes 埼玉高速鉄道「新井宿」バス10分原歩4分
東武伊勢崎線「新田」歩35分
| Related links 関連リンク | | [Related Sites of this company] 【この会社の関連サイト】 | Person in charge 担当者より | | The person in charge [House Media Saitama] Kubo Looking 40s together happily Property: Katsumi age! ! We promise. 担当者【ハウスメディアさいたま】久保 克己年齢:40代いっしょに楽しく物件探し!!お約束いたします。 | Contact お問い合せ先 | | TEL: 0120-854372 [Toll free] Please contact the "saw SUUMO (Sumo)" TEL:0120-854372【通話料無料】「SUUMO(スーモ)を見た」と問い合わせください | Most price range 最多価格帯 | | 23 million yen (2 units) 2300万円台(2戸) | Building coverage, floor area ratio 建ぺい率・容積率 | | Kenpei rate: 50%, Volume ratio: 100% 建ペい率:50%、容積率:100% | Time residents 入居時期 | | Consultation 相談 | Land of the right form 土地の権利形態 | | Ownership 所有権 | Structure and method of construction 構造・工法 | | Wooden 2-story 木造2階建 | Use district 用途地域 | | One low-rise 1種低層 | Land category 地目 | | field 畑 | Other limitations その他制限事項 | | Regulations have by the Landscape Act, Agricultural Land Act notification requirements, It contains the agreement passage portion to the land area. A: 4.63 sq m , B: 12.59 sq m , C: 12.60 sq m , D: 11.10 sq m 景観法による規制有、農地法届出要、土地面積に協定通路部分が含まれています。A:4.63m2、B:12.59m2、C:12.60m2、D:11.10m2 | Overview and notices その他概要・特記事項 | | Contact Person [House Media Saitama] Kubo Self-control, Building confirmation number: HPA 13 03963 1 other 担当者:【ハウスメディアさいたま】久保 克己、建築確認番号:HPA 13 03963 1 他 | Company profile 会社概要 | | <Mediation> Saitama Governor (5) No. 016625 (Corporation) All Japan Real Estate Association (Corporation) metropolitan area real estate Fair Trade Council member THR housing distribution Group Co., Ltd. House media Saitama 2 Division Yubinbango330-0843 Saitama Omiya-ku, Yoshiki-cho 4-261-1 Capital Building 5th floor <仲介>埼玉県知事(5)第016625号(公社)全日本不動産協会会員 (公社)首都圏不動産公正取引協議会加盟THR住宅流通グループ(株)ハウスメディアさいたま2課〒330-0843 埼玉県さいたま市大宮区吉敷町4-261-1 キャピタルビル5階 |
Local appearance photo現地外観写真 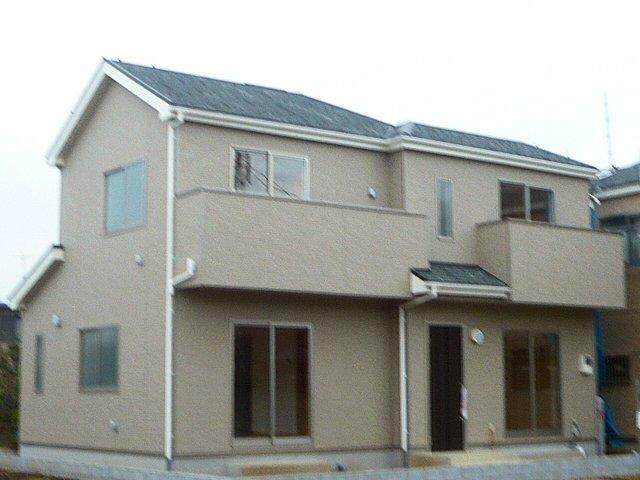 11 / 2 shooting A Building
11/2撮影 A号棟
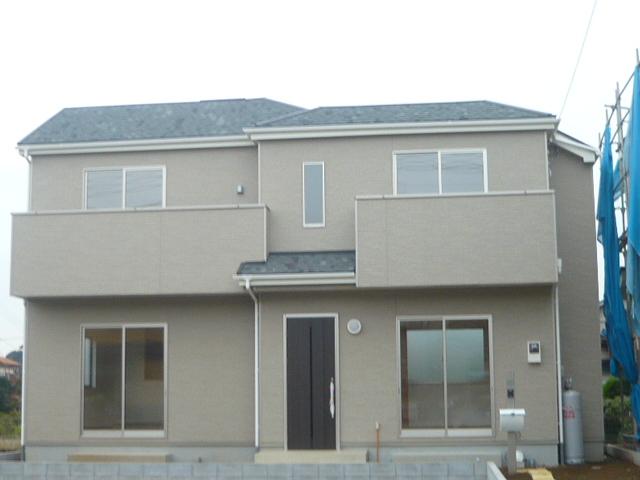 11 / 2 shooting A Building
11/2撮影 A号棟
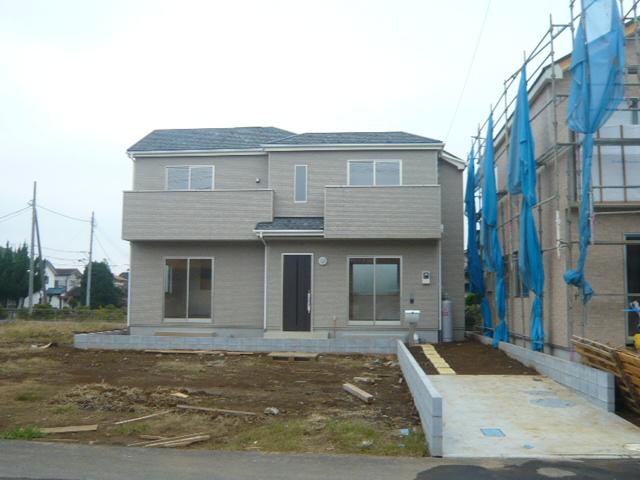 11 / 2 shooting A Building
11/2撮影 A号棟
Floor plan間取り図 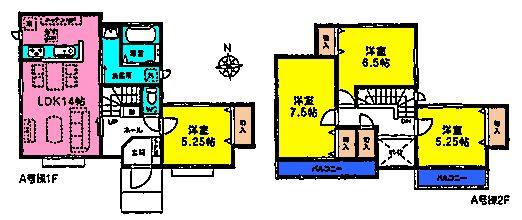 (A Building), Price 18,800,000 yen, 4LDK, Land area 128.84 sq m , Building area 94.39 sq m
(A号棟)、価格1880万円、4LDK、土地面積128.84m2、建物面積94.39m2
Local appearance photo現地外観写真 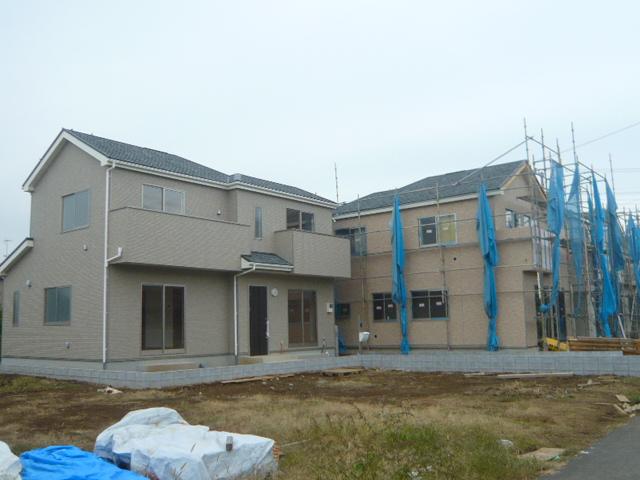 11 / 2 shooting A Building B Building
11/2撮影 A号棟 B号棟
Local photos, including front road前面道路含む現地写真 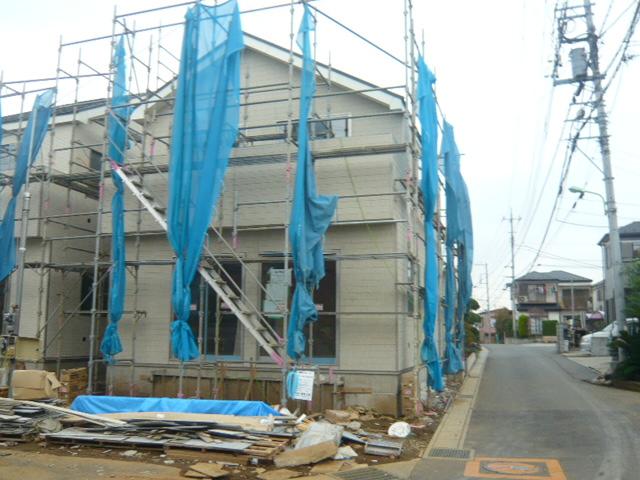 11 / 2 shooting D Building
11/2撮影 D号棟
Primary school小学校 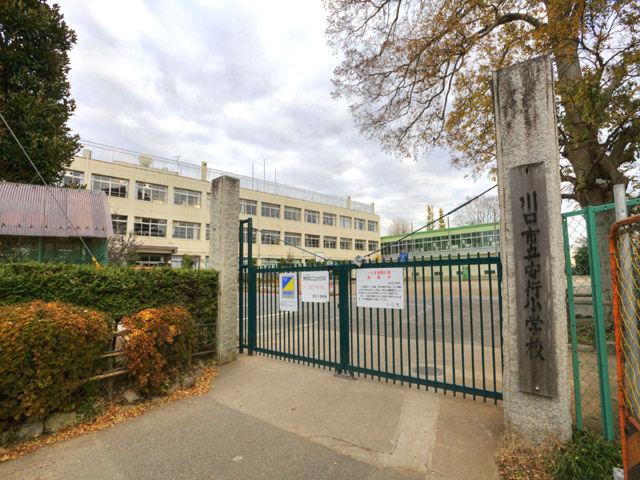 Angyo until elementary school 807m
安行小学校まで807m
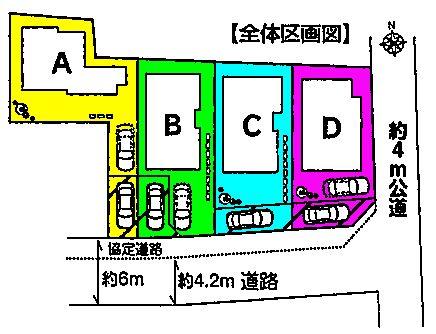 The entire compartment Figure
全体区画図
Floor plan間取り図 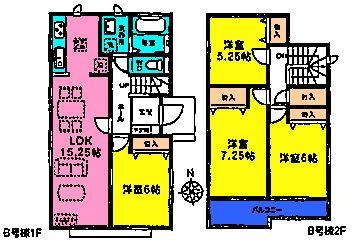 (B Building), Price 23.8 million yen, 4LDK, Land area 124.74 sq m , Building area 93.57 sq m
(B号棟)、価格2380万円、4LDK、土地面積124.74m2、建物面積93.57m2
Local appearance photo現地外観写真 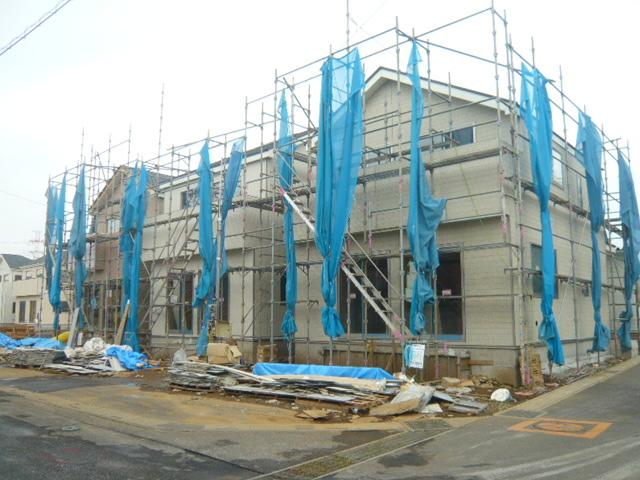 11 / 2 shooting D Building
11/2撮影 D号棟
Supermarketスーパー 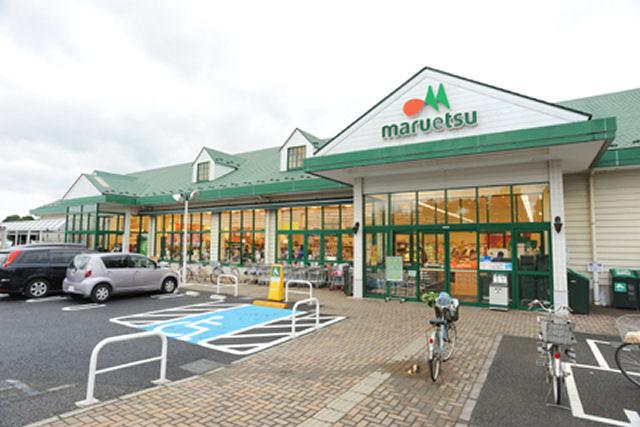 928m image is an image to Maruetsu
マルエツまで928m 画像はイメージです
Floor plan間取り図 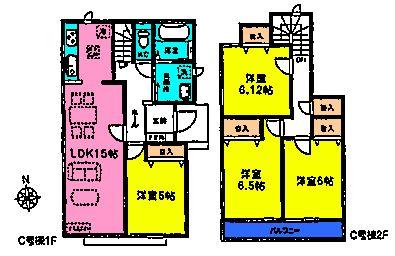 (C Building), Price 23.8 million yen, 4LDK, Land area 119.93 sq m , Building area 95.84 sq m
(C号棟)、価格2380万円、4LDK、土地面積119.93m2、建物面積95.84m2
Local appearance photo現地外観写真 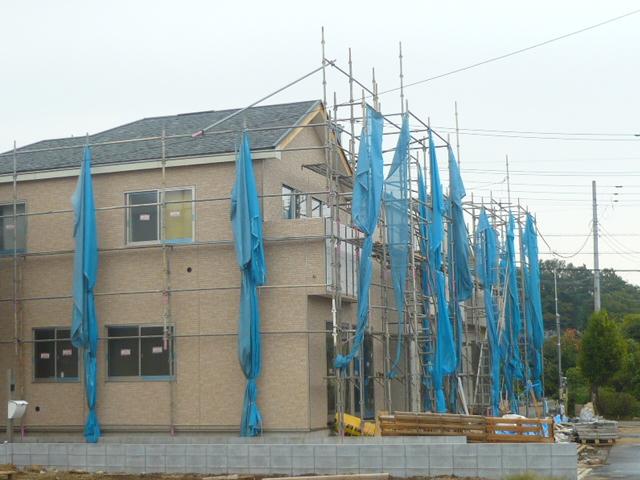 11 / 2 shooting B Building
11/2撮影 B号棟
Junior high school中学校 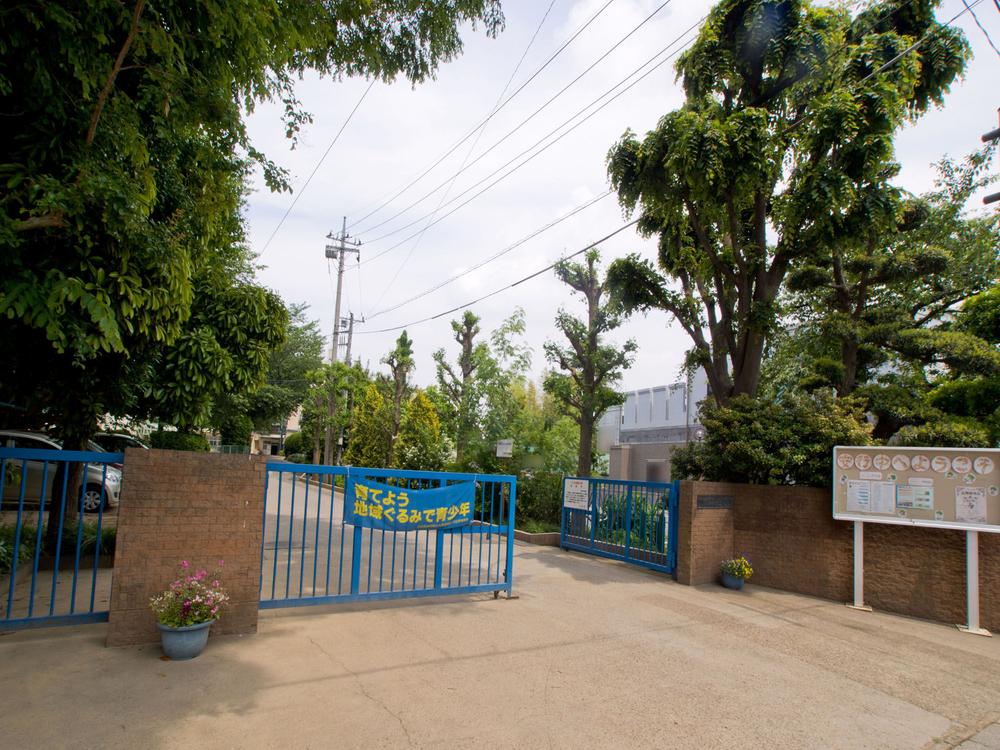 Angyo 756m until junior high school
安行中学校まで756m
Floor plan間取り図 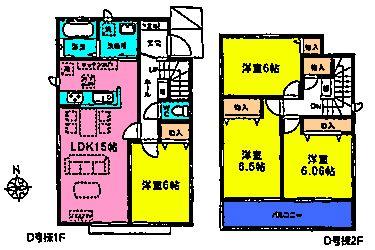 (D Building), Price 24,800,000 yen, 4LDK, Land area 115.14 sq m , Building area 93.98 sq m
(D号棟)、価格2480万円、4LDK、土地面積115.14m2、建物面積93.98m2
Local appearance photo現地外観写真 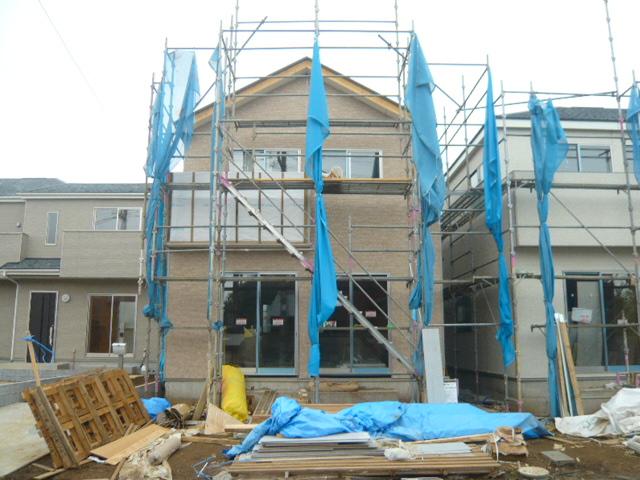 11 / 2 shooting B Building
11/2撮影 B号棟
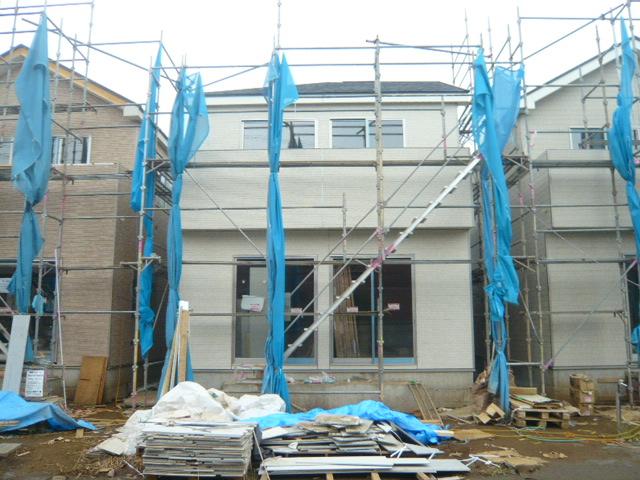 11 / 2 shooting C Building
11/2撮影 C号棟
Location
|


















