New Homes » Kanto » Saitama » Kawaguchi city
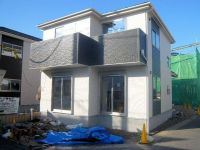 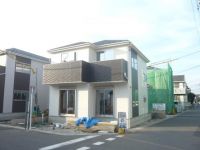
| | Kawaguchi City Prefecture 埼玉県川口市 |
| JR Keihin Tohoku Line "bracken" walk 38 minutes JR京浜東北線「蕨」歩38分 |
| ●● The Company is a 1-minute walk away, "Saitama New Urban Center Station". The new city center of winter, Illumination is very beautiful. Like a parade of TDL! Contact Us, We will wait until ~ To. ●●当社は「さいたま新都心駅」徒歩1分です。 冬の新都心は、イルミネーションがとてもきれいです。 まるでTDLのパレードのよう! お問い合わせ、お待ちしてま ~ す。 |
| ーーー feature ・ Check Point over over over ■ primary school, Super close, Convenient location ■ Close, Berck, York Mart, Yes Super Value It will increase menu! ■ All building, Before road 6m width. And out of the car is easy. ■ LDK 15.5 quires more. 16 Pledge, There is also a 17 Pledge. ■ A 2-minute walk from the bus stop is convenient. ※ Look forward to contact us or ~ To! ーーー特徴・チェックポイントーーー■小学校、スーパーが近く、便利な立地■近くに、ベルク、ヨークマート、スーパーバリューあり 献立増えますね!■全棟、前道6m幅。車の出し入れが楽です。■LDKが15.5帖以上。16帖、17帖もあり。■バス停から徒歩2分は便利です。※お問合せお待ちしてま ~ す! |
Features pickup 特徴ピックアップ | | Year Available / 2 along the line more accessible / Facing south / Yang per good / All room storage / Flat to the station / LDK15 tatami mats or more / Or more before road 6m / Washbasin with shower / Face-to-face kitchen / Barrier-free / Toilet 2 places / Bathroom 1 tsubo or more / 2-story / South balcony / Underfloor Storage 年内入居可 /2沿線以上利用可 /南向き /陽当り良好 /全居室収納 /駅まで平坦 /LDK15畳以上 /前道6m以上 /シャワー付洗面台 /対面式キッチン /バリアフリー /トイレ2ヶ所 /浴室1坪以上 /2階建 /南面バルコニー /床下収納 | Price 価格 | | 31,900,000 yen ~ 34,800,000 yen 3190万円 ~ 3480万円 | Floor plan 間取り | | 4LDK 4LDK | Units sold 販売戸数 | | 6 units 6戸 | Total units 総戸数 | | 7 units 7戸 | Land area 土地面積 | | 99.46 sq m ~ 146.97 sq m (30.08 tsubo ~ 44.45 tsubo) (measured) 99.46m2 ~ 146.97m2(30.08坪 ~ 44.45坪)(実測) | Building area 建物面積 | | 102.26 sq m ~ 114.26 sq m (30.93 tsubo ~ 34.56 tsubo) (measured) 102.26m2 ~ 114.26m2(30.93坪 ~ 34.56坪)(実測) | Driveway burden-road 私道負担・道路 | | South 6m (4,5,6,7 Building), East 6m (1,2,3,4 Building) 南6m(4,5,6,7号棟)、東6m(1,2,3,4号棟) | Completion date 完成時期(築年月) | | November 2013 2013年11月 | Address 住所 | | Kawaguchi City Prefecture Maekawa-cho 4 埼玉県川口市前川町4 | Traffic 交通 | | JR Keihin Tohoku Line "bracken" walk 38 minutes
JR Musashino Line "Kazu Higashiura" walk 36 minutes JR Keihin Tohoku Line "bracken" bus 7 minutes Ajiro Bridge walk 2 minutes JR京浜東北線「蕨」歩38分
JR武蔵野線「東浦和」歩36分JR京浜東北線「蕨」バス7分網代橋歩2分
| Related links 関連リンク | | [Related Sites of this company] 【この会社の関連サイト】 | Person in charge 担当者より | | The person in charge [House Media Saitama] Kubo Looking 40s together happily Property: Katsumi age! ! We promise. 担当者【ハウスメディアさいたま】久保 克己年齢:40代いっしょに楽しく物件探し!!お約束いたします。 | Contact お問い合せ先 | | TEL: 0120-854372 [Toll free] Please contact the "saw SUUMO (Sumo)" TEL:0120-854372【通話料無料】「SUUMO(スーモ)を見た」と問い合わせください | Most price range 最多価格帯 | | 34 million yen (5 units) 3400万円台(5戸) | Building coverage, floor area ratio 建ぺい率・容積率 | | Kenpei rate: 60% ・ 70%, Volume ratio: 200% 建ペい率:60%・70%、容積率:200% | Time residents 入居時期 | | Consultation 相談 | Land of the right form 土地の権利形態 | | Ownership 所有権 | Structure and method of construction 構造・工法 | | Wooden 2-story 木造2階建 | Use district 用途地域 | | One dwelling 1種住居 | Land category 地目 | | Residential land 宅地 | Other limitations その他制限事項 | | Regulations have by the Landscape Act, The site area contains a built-in garage area. Building 2: 12.42 sq m , Building 3: 9.93 sq m 景観法による規制有、敷地面積にはビルトイン車庫面積を含みます。2号棟:12.42m2、3号棟:9.93m2 | Overview and notices その他概要・特記事項 | | Contact Person [House Media Saitama] Kubo Self-control, Building confirmation number: 13UDI3S 00899 other 担当者:【ハウスメディアさいたま】久保 克己、建築確認番号:13UDI3S 00899 他 | Company profile 会社概要 | | <Mediation> Saitama Governor (5) No. 016625 (Corporation) All Japan Real Estate Association (Corporation) metropolitan area real estate Fair Trade Council member THR housing distribution Group Co., Ltd. House media Saitama 2 Division Yubinbango330-0843 Saitama Omiya-ku, Yoshiki-cho 4-261-1 Capital Building 5th floor <仲介>埼玉県知事(5)第016625号(公社)全日本不動産協会会員 (公社)首都圏不動産公正取引協議会加盟THR住宅流通グループ(株)ハウスメディアさいたま2課〒330-0843 埼玉県さいたま市大宮区吉敷町4-261-1 キャピタルビル5階 |
Local appearance photo現地外観写真 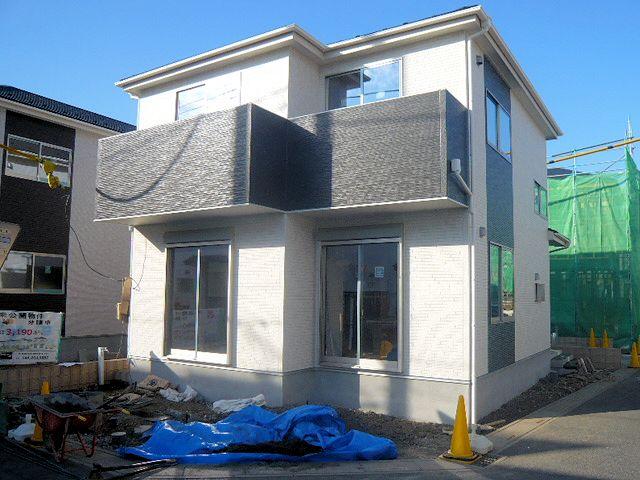 4 Building
4号棟
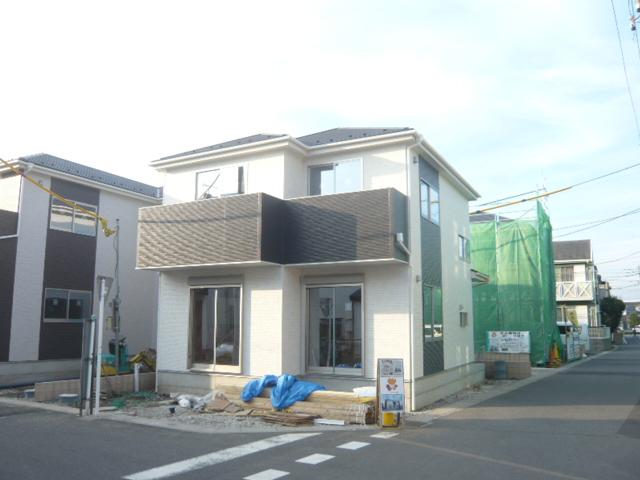 4 Building Is a corner lot
4号棟 角地です
Local photos, including front road前面道路含む現地写真 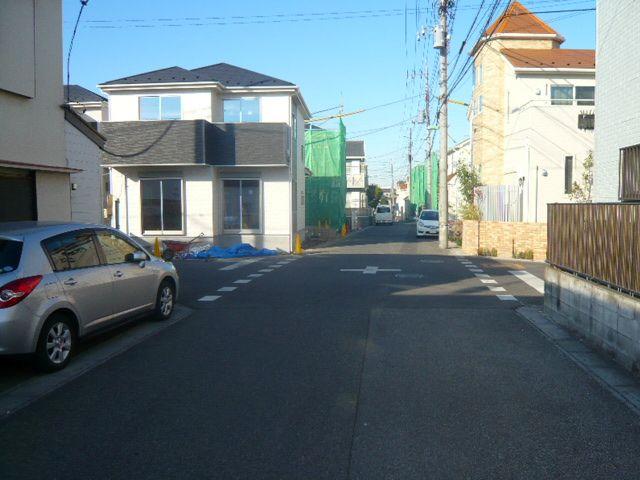 4 Building Before the road width 6m
4号棟 前道幅6m
Floor plan間取り図 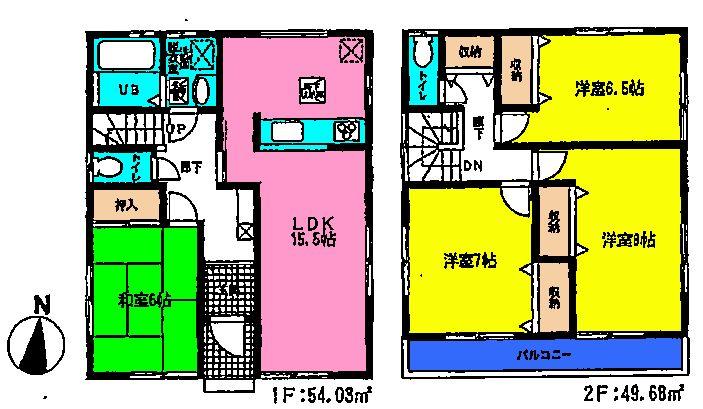 (1 Building), Price 31,900,000 yen, 4LDK, Land area 146.97 sq m , Building area 103.71 sq m
(1号棟)、価格3190万円、4LDK、土地面積146.97m2、建物面積103.71m2
Local appearance photo現地外観写真 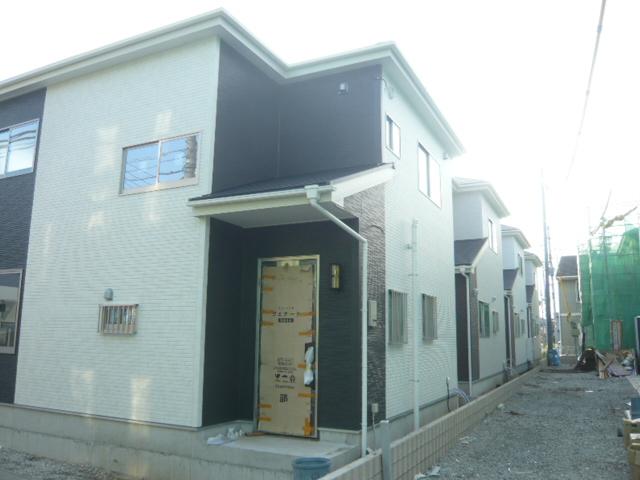 4 Building
4号棟
Local photos, including front road前面道路含む現地写真 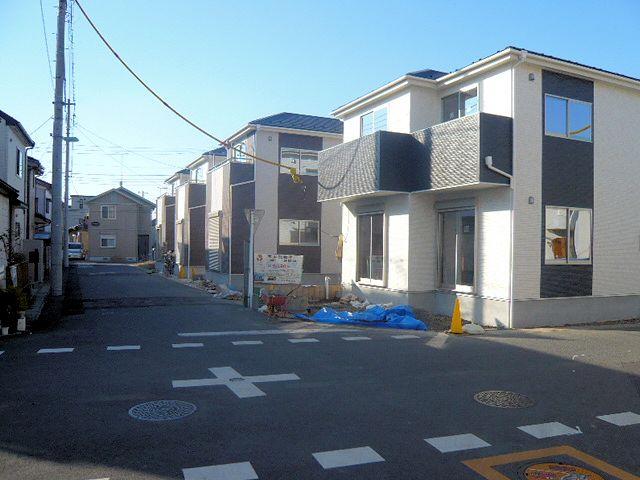 From the front 5 Building, 6 Building, 7 Building
手前から5号棟、6号棟、7号棟
Primary school小学校 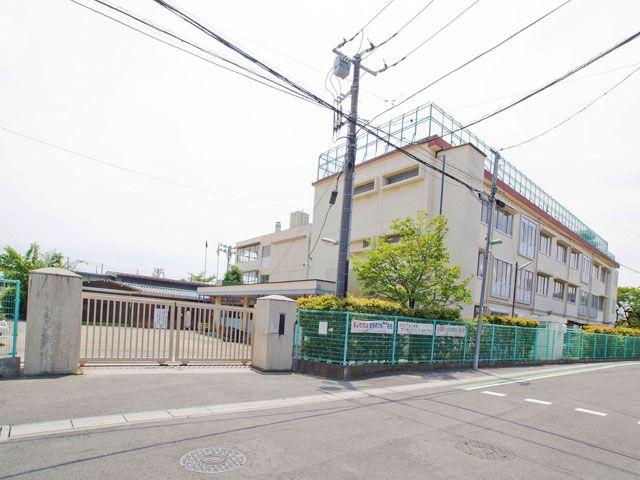 405m to Maekawa elementary school
前川小学校まで405m
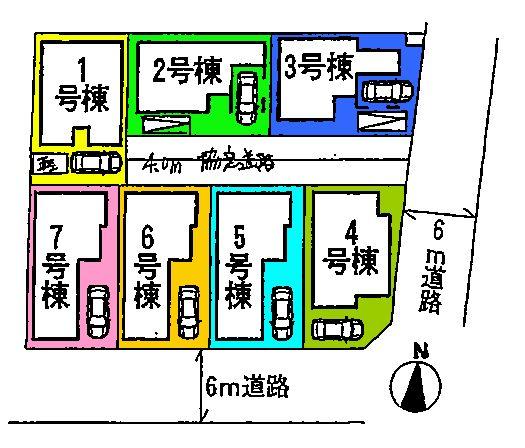 The entire compartment Figure
全体区画図
Floor plan間取り図 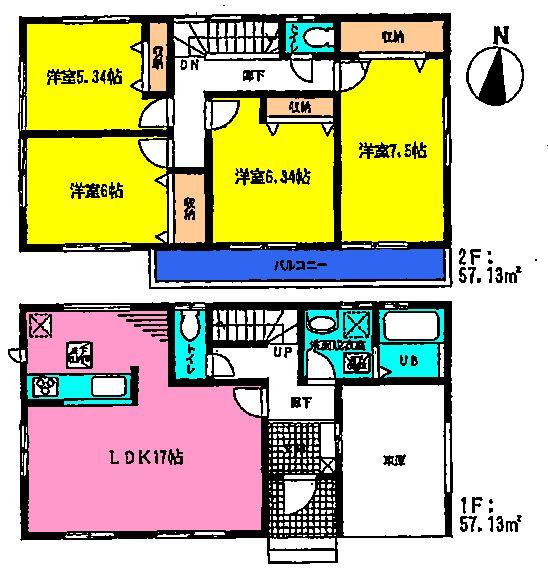 (Building 2), Price 34,800,000 yen, 4LDK, Land area 145.03 sq m , Building area 114.26 sq m
(2号棟)、価格3480万円、4LDK、土地面積145.03m2、建物面積114.26m2
Local appearance photo現地外観写真 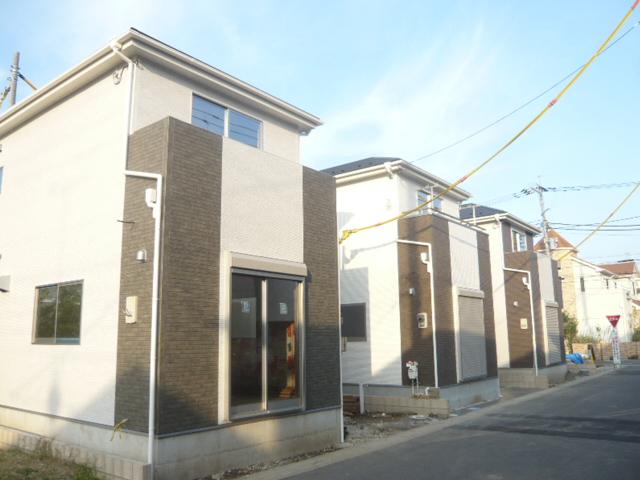 7 Building
7号棟
Local photos, including front road前面道路含む現地写真 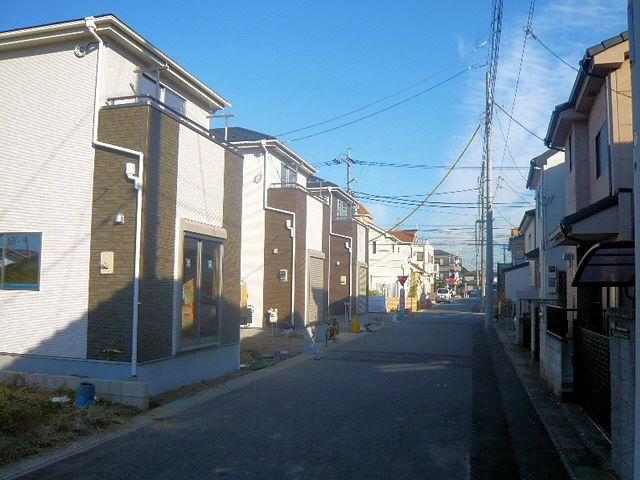 7 Building
7号棟
Supermarketスーパー 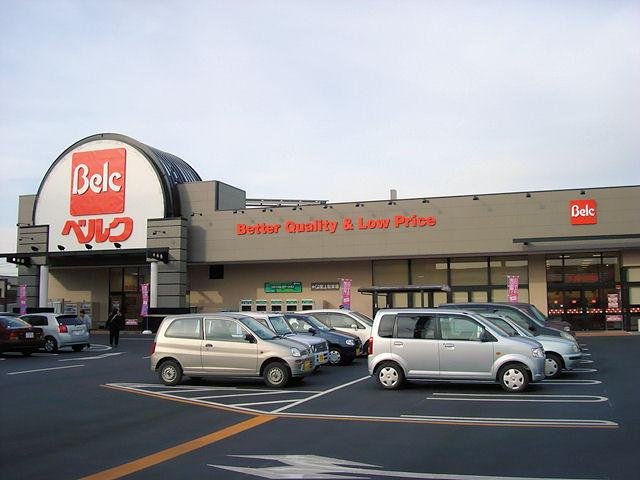 259m image is an image to Berg.
ベルクまで259m 画像はイメージです。
Floor plan間取り図 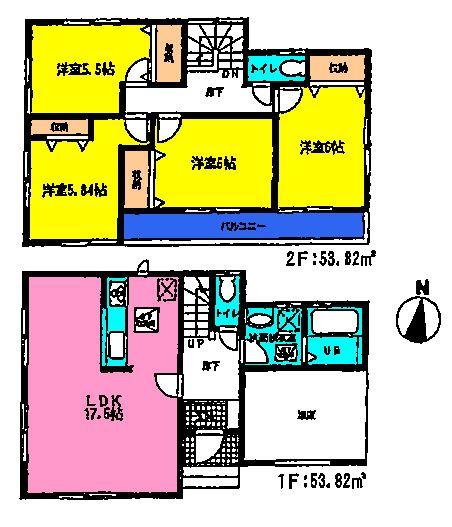 (3 Building), Price 34,800,000 yen, 4LDK, Land area 99.46 sq m , Building area 107.64 sq m
(3号棟)、価格3480万円、4LDK、土地面積99.46m2、建物面積107.64m2
Local appearance photo現地外観写真 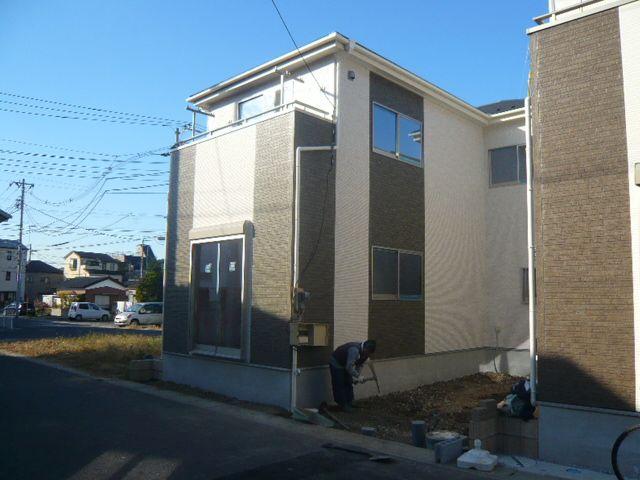 7 Building
7号棟
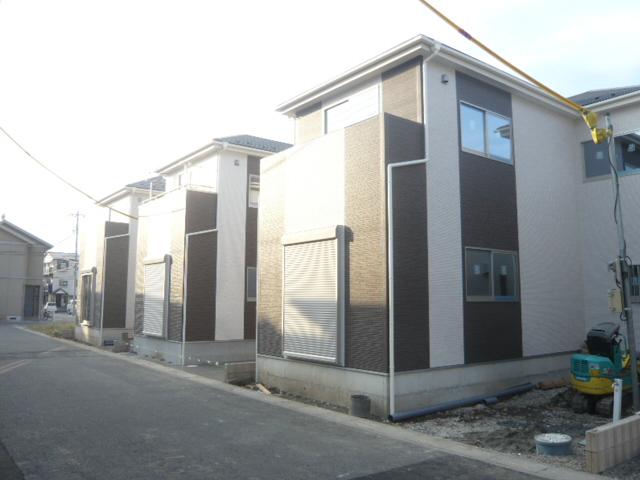 Local photos, including front road
前面道路含む現地写真
Drug storeドラッグストア 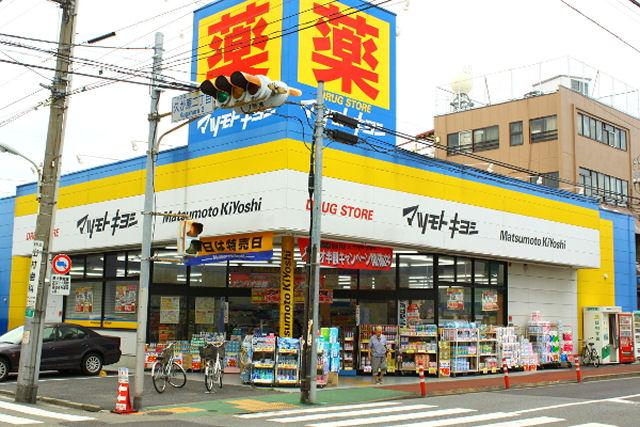 237m image is an image to Matsumotokiyoshi.
マツモトキヨシまで237m 画像はイメージです。
Floor plan間取り図 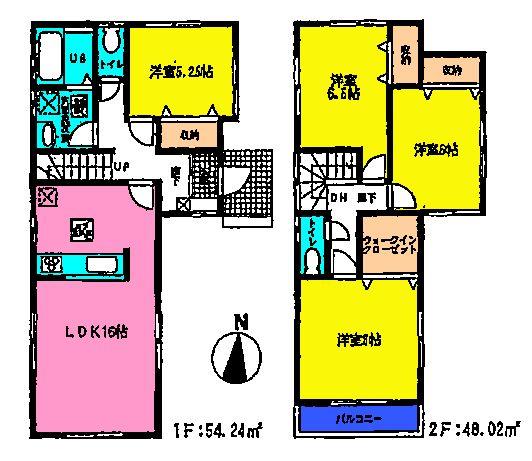 (5 Building), Price 34,100,000 yen, 4LDK, Land area 100.01 sq m , Building area 102.26 sq m
(5号棟)、価格3410万円、4LDK、土地面積100.01m2、建物面積102.26m2
Local appearance photo現地外観写真 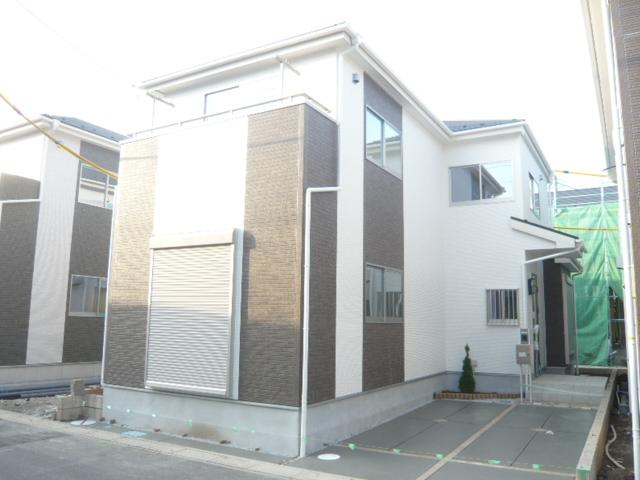 5 Building
5号棟
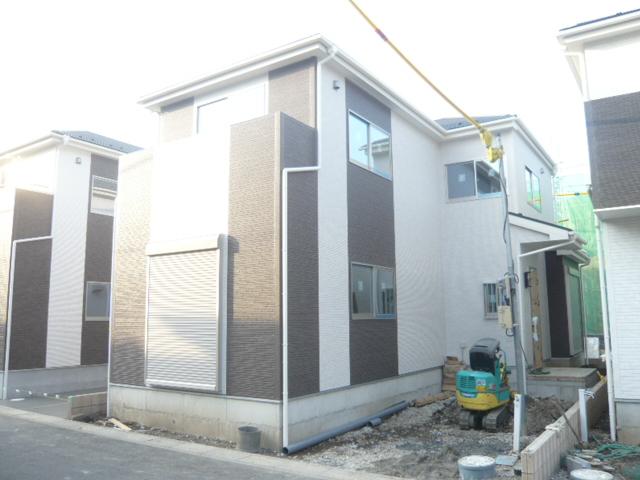 5 Building
5号棟
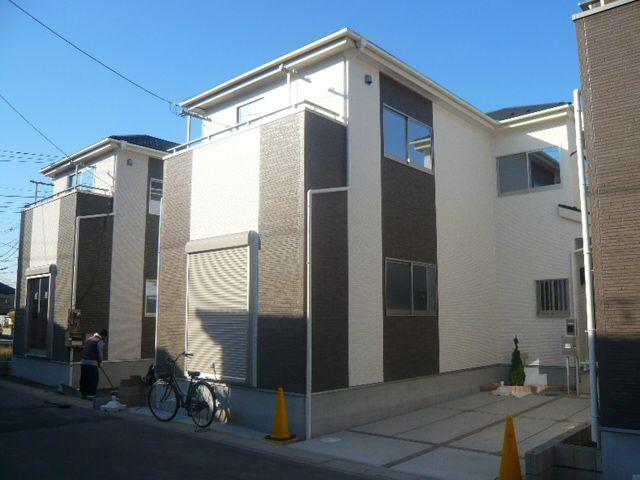 6 Building
6号棟
Location
|





















