New Homes » Kanto » Saitama » Kawaguchi city
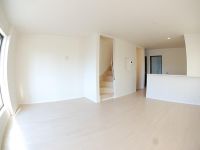 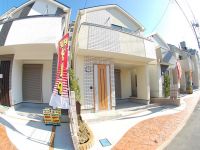
| | Kawaguchi City Prefecture 埼玉県川口市 |
| JR Keihin Tohoku Line "Nishikawaguchi" walk 10 minutes JR京浜東北線「西川口」歩10分 |
| ■ Indoor photo ■ ■ Commuting of Nishikawaguchi a 10-minute walk ・ School convenient location ■ ■ All rooms 6 quires more spacious living space ■ ■室内写真あり■■西川口駅徒歩10分の通勤・通学便利な立地■■全室6帖以上の広々住空間■ |
| Corresponding to the flat floor design flat 35S that was lost to the garage put easy spacious front road step, Immediate Available, 2 along the line more accessible, LDK14 tatami mats or more, It is close to the city super close, Facing south, System kitchen, Bathroom Dryer, Yang per good, All room storage, Before road 6m or more shaping land, Barrier-free, Bathroom 1 tsubo or more, South balcony, Double-glazing, TV monitor interphone city suburbs, All living room flooring, All room 6 tatami mats or more, Water filter, City gas, Flat terrain 車庫入れしやすい広々前面道路段差をなくしたフラットフロア設計フラット35Sに対応、即入居可、2沿線以上利用可、LDK14畳以上、スーパーが近い市街地が近い、南向き、システムキッチン、浴室乾燥機、陽当り良好、全居室収納、前道6m以上整形地、バリアフリー、浴室1坪以上、南面バルコニー、複層ガラス、TVモニタ付インターホン都市近郊、全居室フローリング、全居室6畳以上、浄水器、都市ガス、平坦地 |
Features pickup 特徴ピックアップ | | Corresponding to the flat-35S / Immediate Available / 2 along the line more accessible / LDK18 tatami mats or more / Super close / It is close to the city / Facing south / System kitchen / Bathroom Dryer / Yang per good / All room storage / Siemens south road / Or more before road 6m / Corner lot / Shaping land / Face-to-face kitchen / Barrier-free / Bathroom 1 tsubo or more / 2-story / South balcony / Double-glazing / Zenshitsuminami direction / TV monitor interphone / Urban neighborhood / Ventilation good / All living room flooring / Walk-in closet / All room 6 tatami mats or more / Water filter / Three-story or more / Living stairs / City gas / All rooms are two-sided lighting / roof balcony / Flat terrain フラット35Sに対応 /即入居可 /2沿線以上利用可 /LDK18畳以上 /スーパーが近い /市街地が近い /南向き /システムキッチン /浴室乾燥機 /陽当り良好 /全居室収納 /南側道路面す /前道6m以上 /角地 /整形地 /対面式キッチン /バリアフリー /浴室1坪以上 /2階建 /南面バルコニー /複層ガラス /全室南向き /TVモニタ付インターホン /都市近郊 /通風良好 /全居室フローリング /ウォークインクロゼット /全居室6畳以上 /浄水器 /3階建以上 /リビング階段 /都市ガス /全室2面採光 /ルーフバルコニー /平坦地 | Price 価格 | | 44,800,000 yen ~ 48,800,000 yen 4480万円 ~ 4880万円 | Floor plan 間取り | | 4LDK 4LDK | Units sold 販売戸数 | | 5 units 5戸 | Total units 総戸数 | | 6 units 6戸 | Land area 土地面積 | | 97.19 sq m ~ 100 sq m 97.19m2 ~ 100m2 | Building area 建物面積 | | 107.64 sq m ~ 119.13 sq m 107.64m2 ~ 119.13m2 | Driveway burden-road 私道負担・道路 | | West 12.5m on public roads, South 9.3m public road 西側12.5m公道、南側9.3m公道 | Completion date 完成時期(築年月) | | October 2013 2013年10月 | Address 住所 | | Kawaguchi City Prefecture Nishikawaguchi 4 埼玉県川口市西川口4 | Traffic 交通 | | JR Keihin Tohoku Line "Nishikawaguchi" walk 10 minutes
JR Keihin Tohoku Line "Kawaguchi" walk 15 minutes
Saitama high-speed rail, "Kawaguchi Motogo" walk 33 minutes JR京浜東北線「西川口」歩10分
JR京浜東北線「川口」歩15分
埼玉高速鉄道「川口元郷」歩33分
| Related links 関連リンク | | [Related Sites of this company] 【この会社の関連サイト】 | Person in charge 担当者より | | Rep Ohata ToshiTakashi也 Age: 30 Daigyokai Experience: 2-year mortgage tax cuts ・ Consumption tax hike ・ Mortgage low interest rate era. We will be happy to help the time to buy real estate in your eyes. Looking for your new home is, Very important is a fun event. We will provide the speed and peace of mind. 担当者大畑 利貴也年齢:30代業界経験:2年住宅ローン減税・消費税増税・住宅ローン低金利時代。不動産の買い時をお客様の目線でお手伝いさせて頂きます。ご新居探しは、非常に大切で楽しいイベントです。スピードと安心をご提供させて頂きます。 | Contact お問い合せ先 | | TEL: 0800-603-1158 [Toll free] mobile phone ・ Also available from PHS
Caller ID is not notified
Please contact the "saw SUUMO (Sumo)"
If it does not lead, If the real estate company TEL:0800-603-1158【通話料無料】携帯電話・PHSからもご利用いただけます
発信者番号は通知されません
「SUUMO(スーモ)を見た」と問い合わせください
つながらない方、不動産会社の方は
| Most price range 最多価格帯 | | 44 million yen (3 units) 4400万円台(3戸) | Building coverage, floor area ratio 建ぺい率・容積率 | | Kenpei rate: 60%, Volume ratio: 200% 建ペい率:60%、容積率:200% | Time residents 入居時期 | | Immediate available 即入居可 | Land of the right form 土地の権利形態 | | Ownership 所有権 | Structure and method of construction 構造・工法 | | 1 Building: wooden three-story, Building 2 ~ 6 Building: wooden 2-story 1号棟:木造3階建、2号棟 ~ 6号棟:木造2階建 | Use district 用途地域 | | Semi-industrial 準工業 | Land category 地目 | | Residential land 宅地 | Overview and notices その他概要・特記事項 | | Contact: Ohata ToshiTakashi也 担当者:大畑 利貴也 | Company profile 会社概要 | | <Mediation> Minister of Land, Infrastructure and Transport (5) No. 005,084 (one company) National Housing Industry Association (Corporation) metropolitan area real estate Fair Trade Council member (Ltd.) best select Kawaguchi shop Yubinbango332-0016 Kawaguchi City Prefecture Saiwaicho 3-5-25 <仲介>国土交通大臣(5)第005084号(一社)全国住宅産業協会会員 (公社)首都圏不動産公正取引協議会加盟(株)ベストセレクト川口店〒332-0016 埼玉県川口市幸町3-5-25 |
Livingリビング 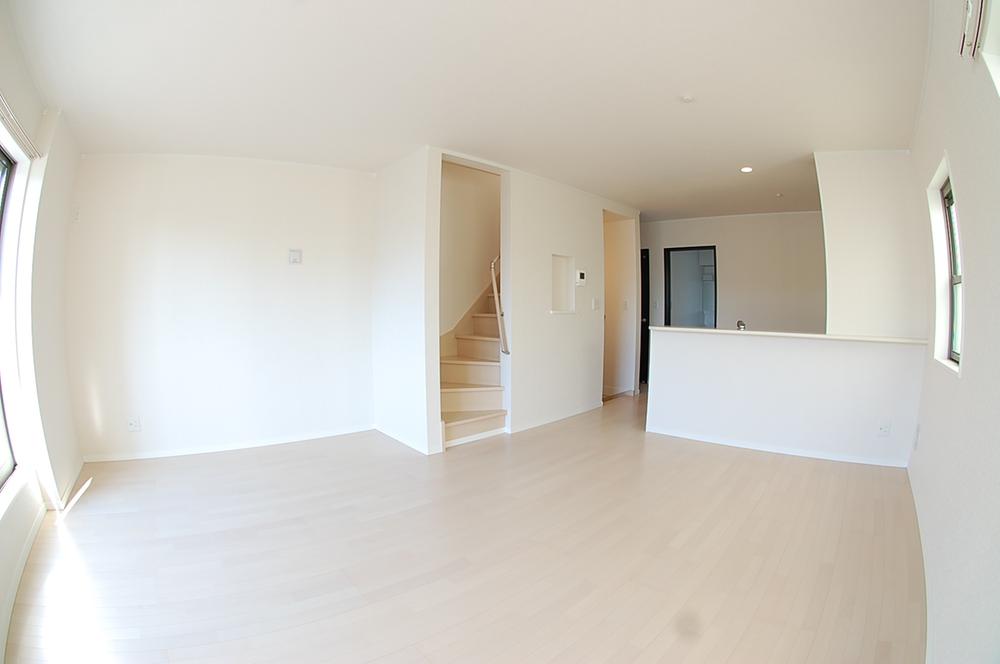 Spacious living room
広々リビング
Local appearance photo現地外観写真 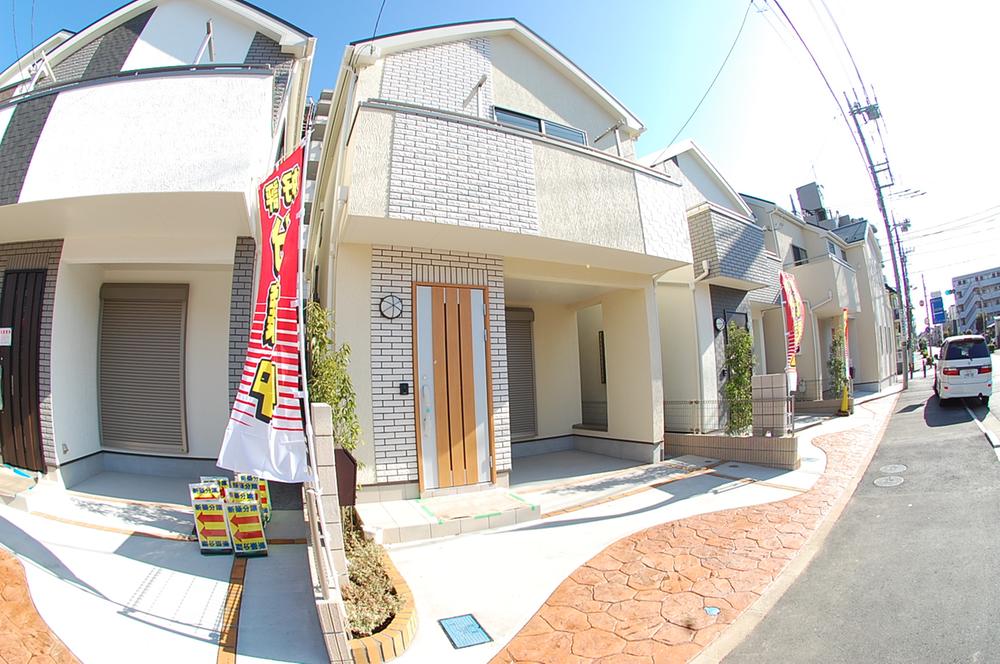 Building 3
3号棟
Kitchenキッチン 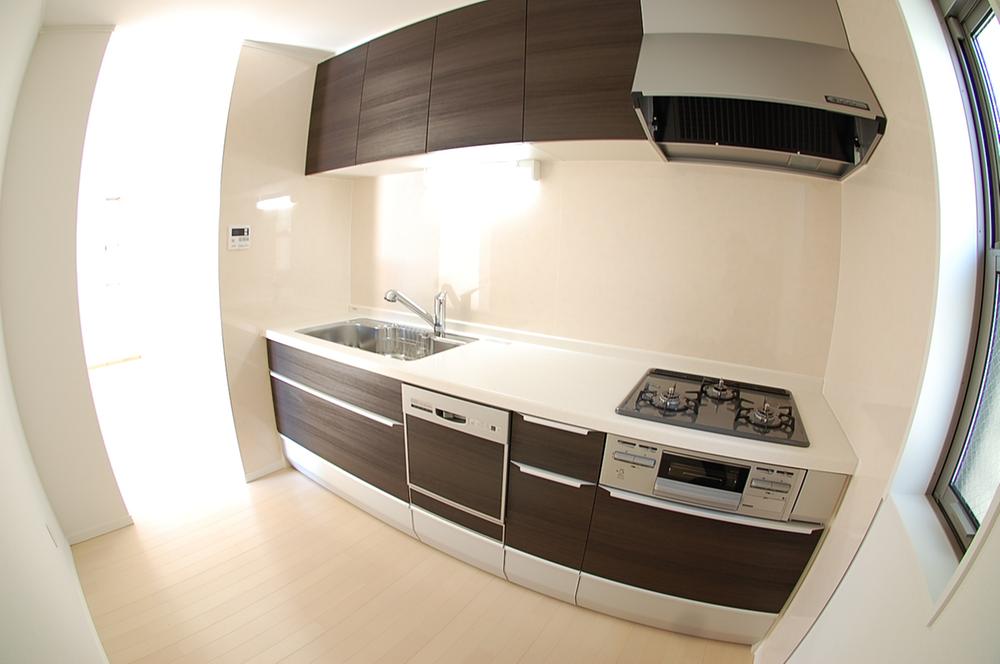 Dishwasher built-in system kitchen
食器洗浄器内蔵システムキッチン
Floor plan間取り図 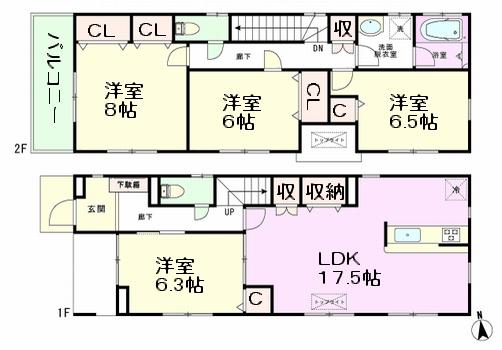 (Building 2), Price 44,800,000 yen, 4LDK, Land area 100 sq m , Building area 117.58 sq m
(2号棟)、価格4480万円、4LDK、土地面積100m2、建物面積117.58m2
Local appearance photo現地外観写真 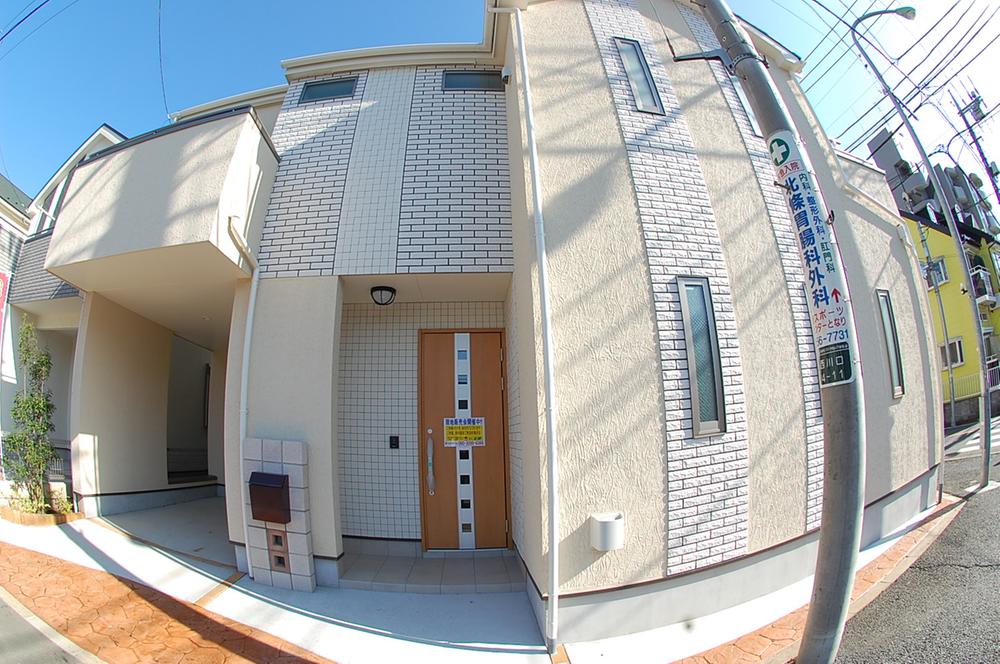 5 Building
5号棟
Livingリビング 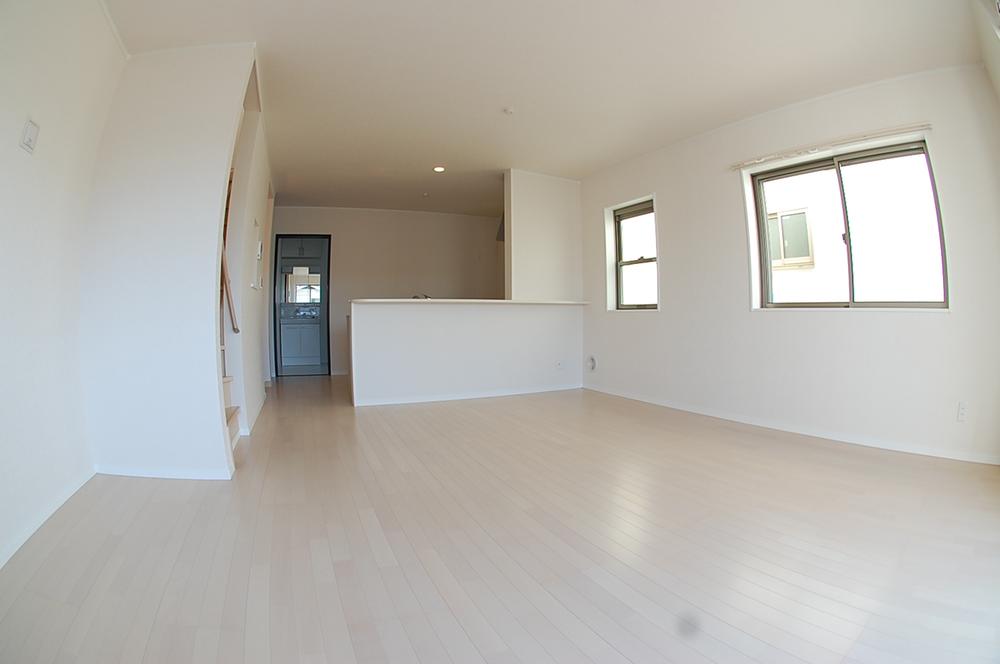 Bright LDK
明るいLDK
Bathroom浴室 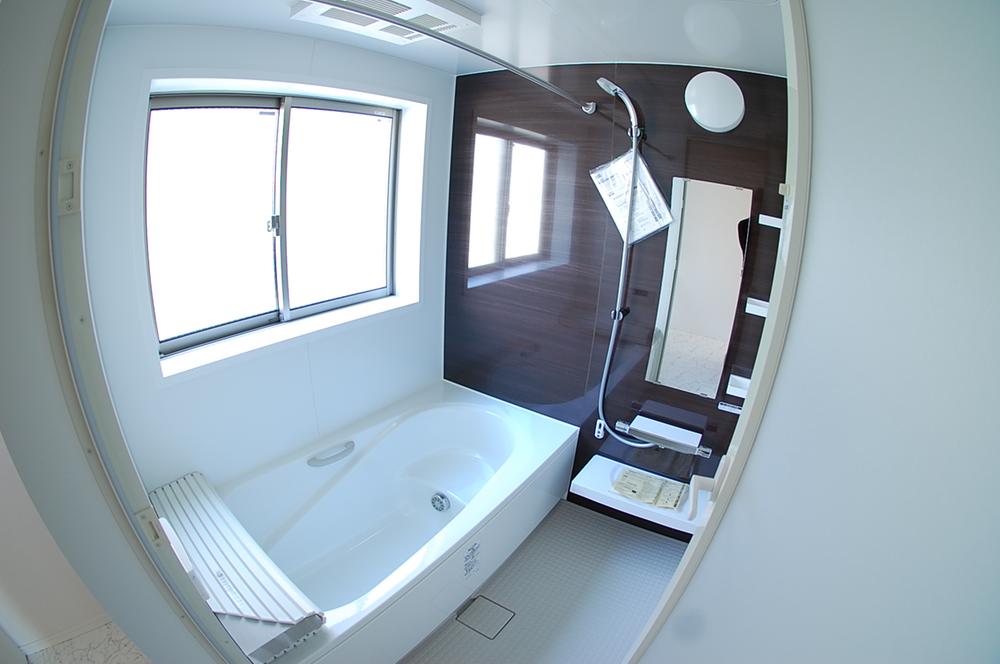 Spacious 1 tsubo bus that can stretch the legs
足を伸ばせる広々1坪バス
Kitchenキッチン 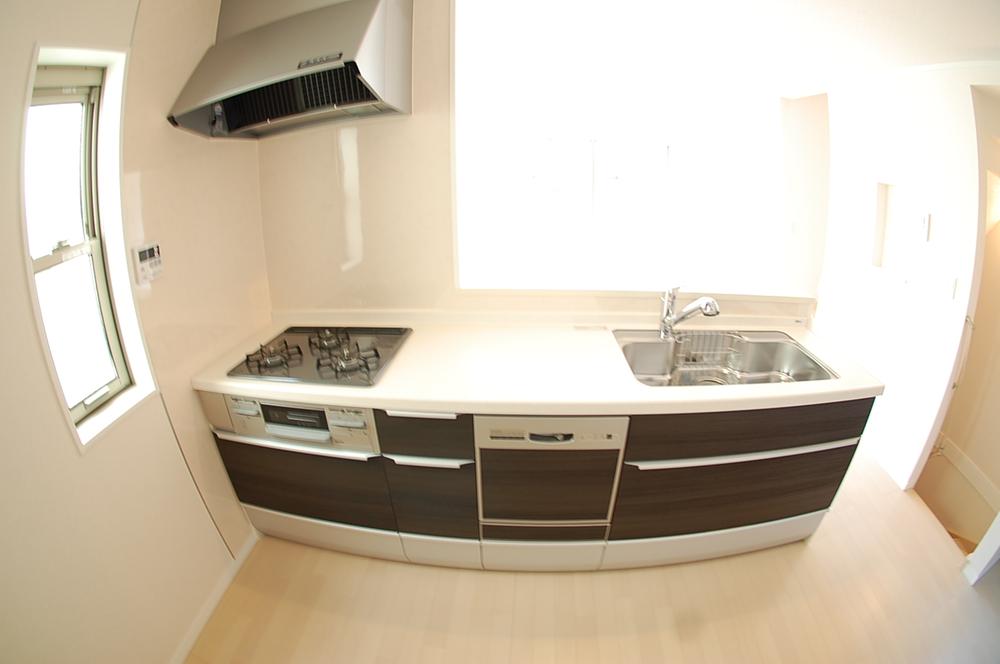 Face-to-face kitchen the conversation is lively (except 5)
会話が弾む対面式キッチン(5除く)
Non-living roomリビング以外の居室 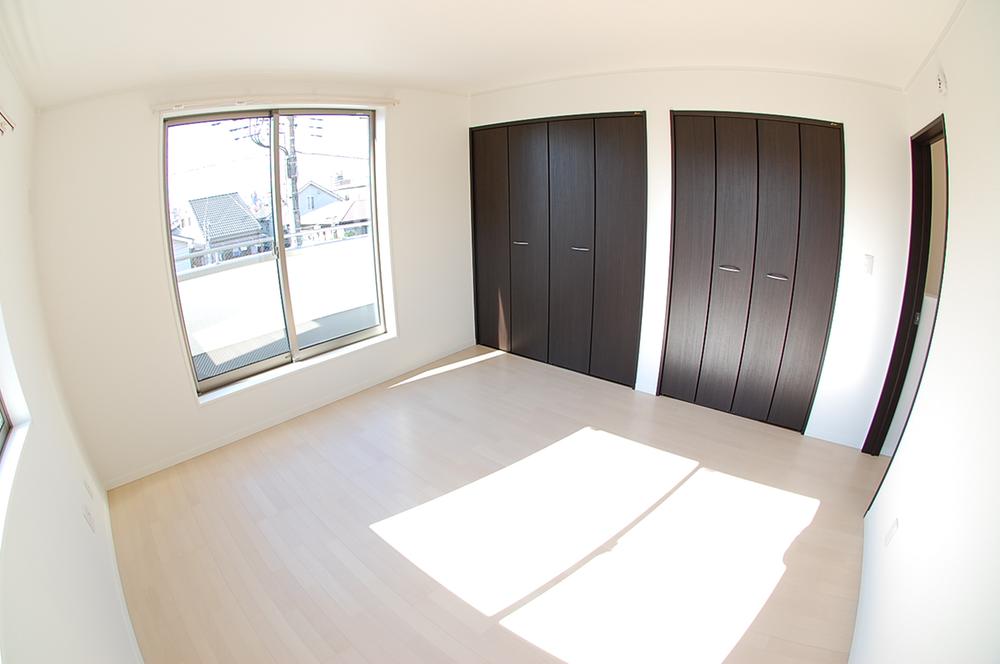 Good per sun
陽当たり良好
Entrance玄関 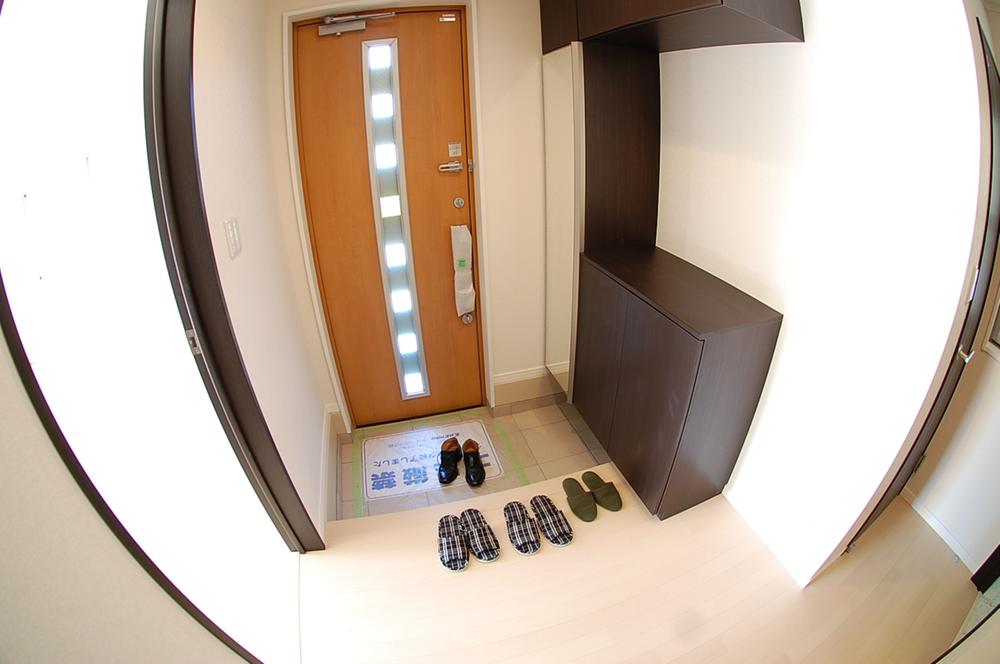 Large front door storage
大型玄関収納
Receipt収納 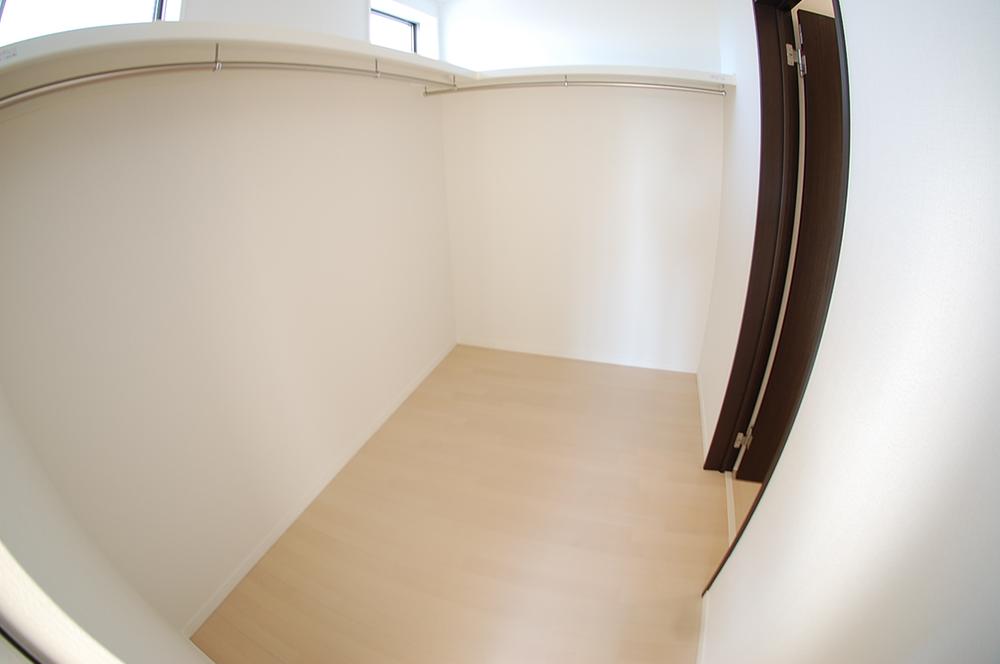 Walk-in closet of a large capacity (345 only)
大容量のウォークインクローゼット(345のみ)
Toiletトイレ 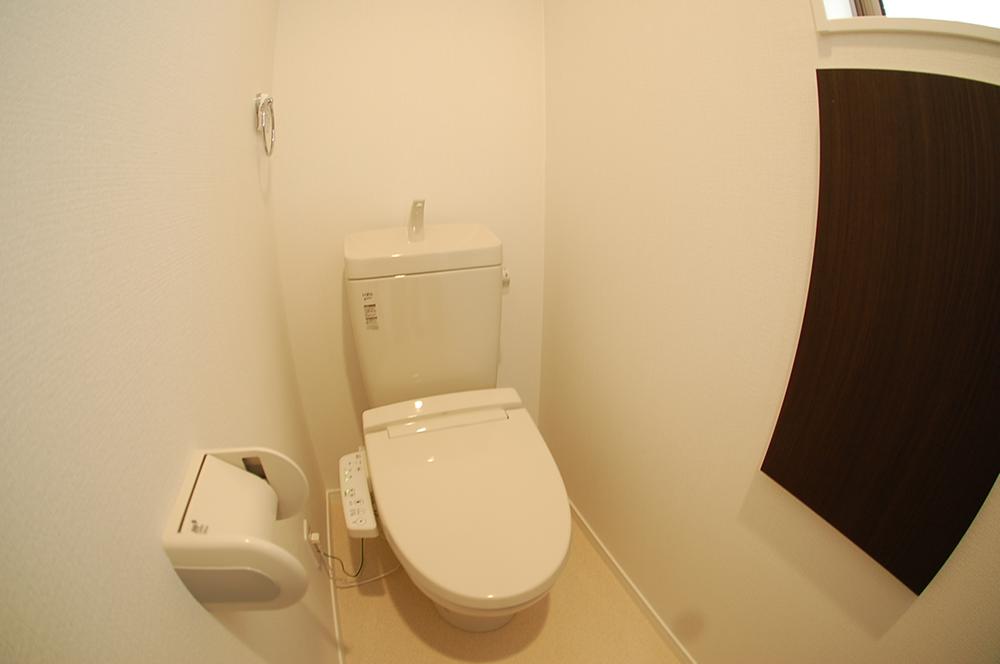 Toilet with shower
シャワー付トイレ
Local photos, including front road前面道路含む現地写真 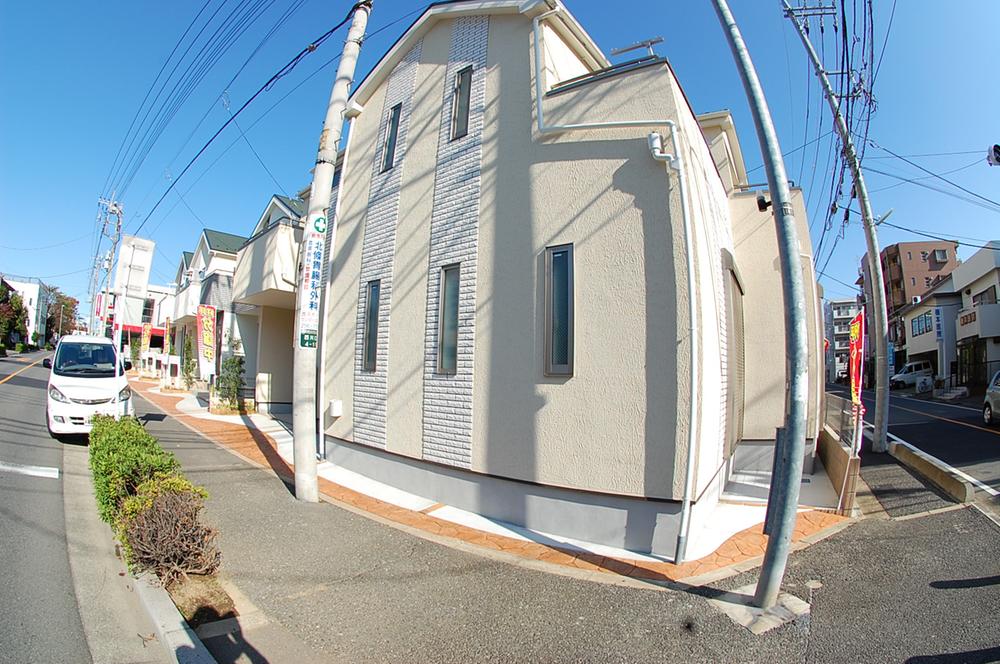 Spacious front road
広々前面道路
Parking lot駐車場 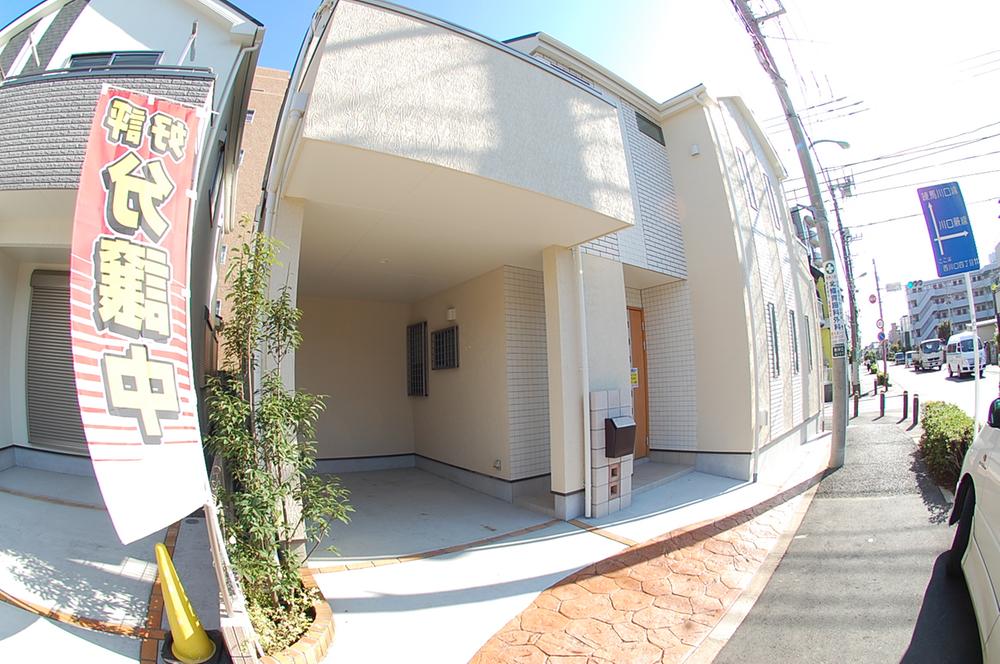 Spacious garage
広々車庫
Primary school小学校 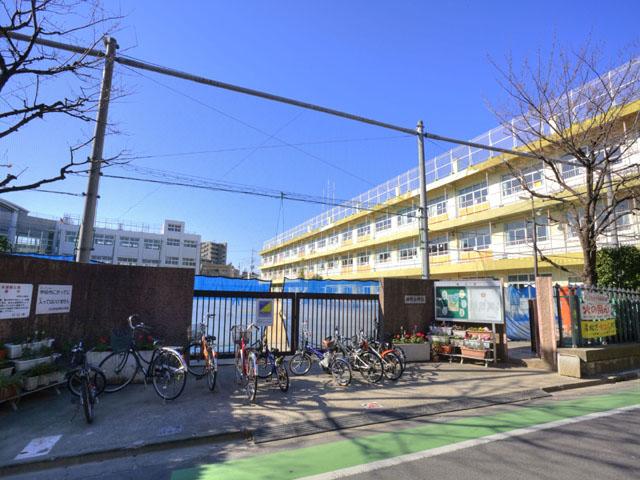 Nakamachi until elementary school 500m
仲町小学校まで500m
Floor plan間取り図 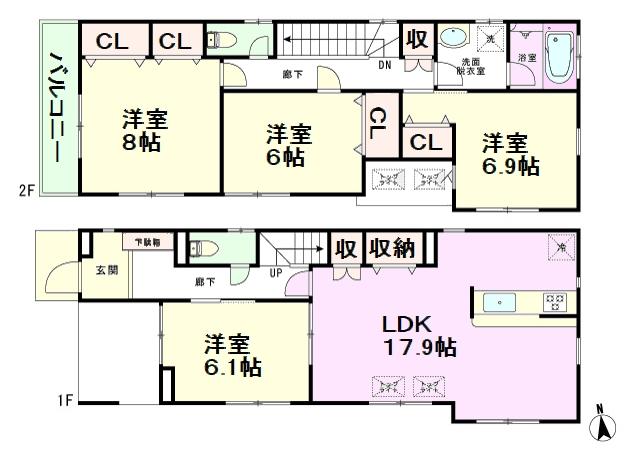 (3 Building), Price 44,800,000 yen, 4LDK, Land area 100 sq m , Building area 119.13 sq m
(3号棟)、価格4480万円、4LDK、土地面積100m2、建物面積119.13m2
Local appearance photo現地外観写真 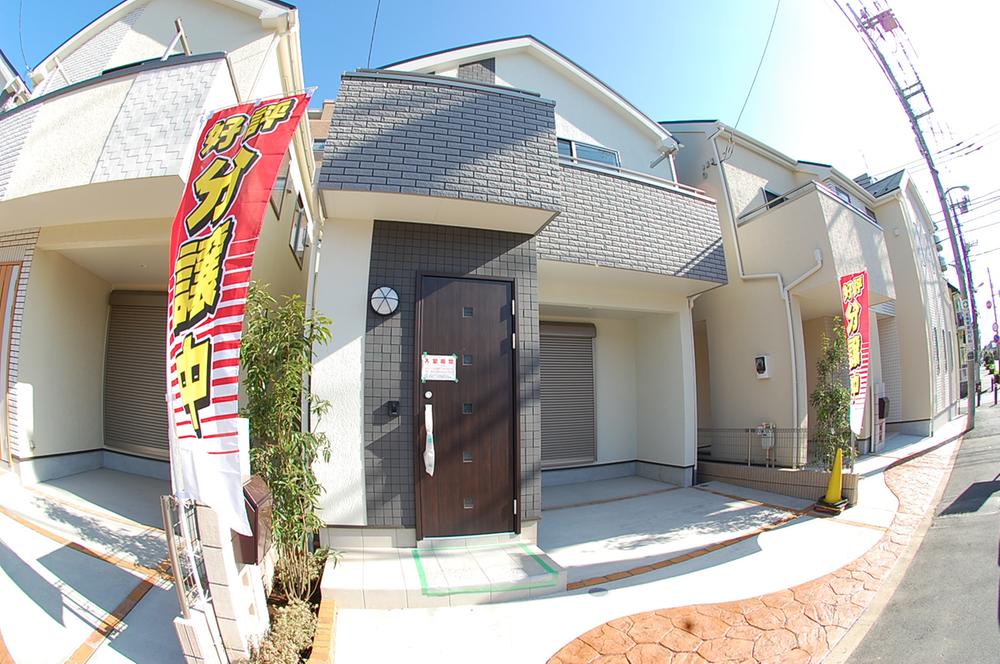 4 Building
4号棟
Non-living roomリビング以外の居室 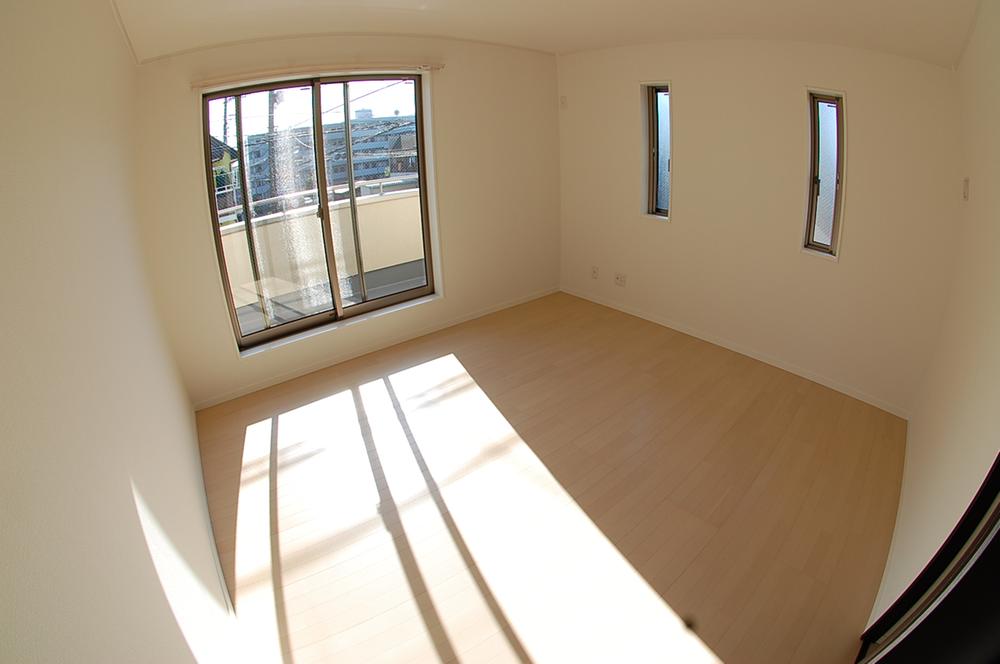 Bright Western-style
明るい洋室
Junior high school中学校 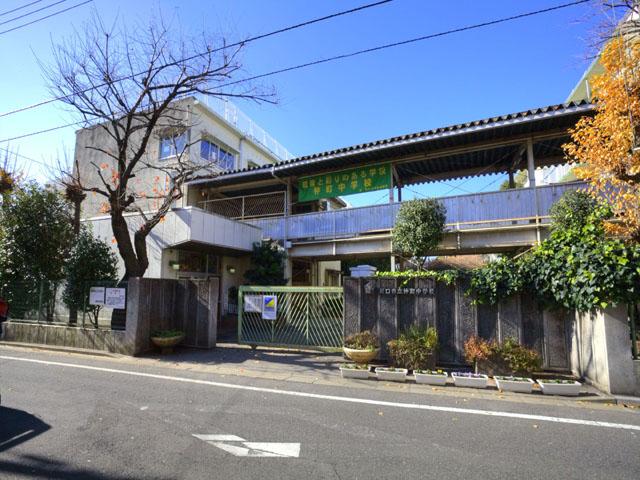 Nakamachi 850m until junior high school
仲町中学校まで850m
Floor plan間取り図 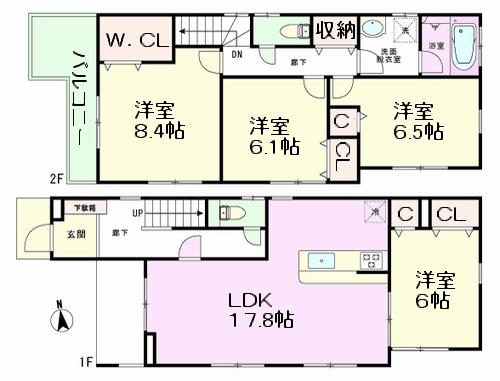 (4 Building), Price 44,800,000 yen, 4LDK, Land area 100 sq m , Building area 116.31 sq m
(4号棟)、価格4480万円、4LDK、土地面積100m2、建物面積116.31m2
Local appearance photo現地外観写真 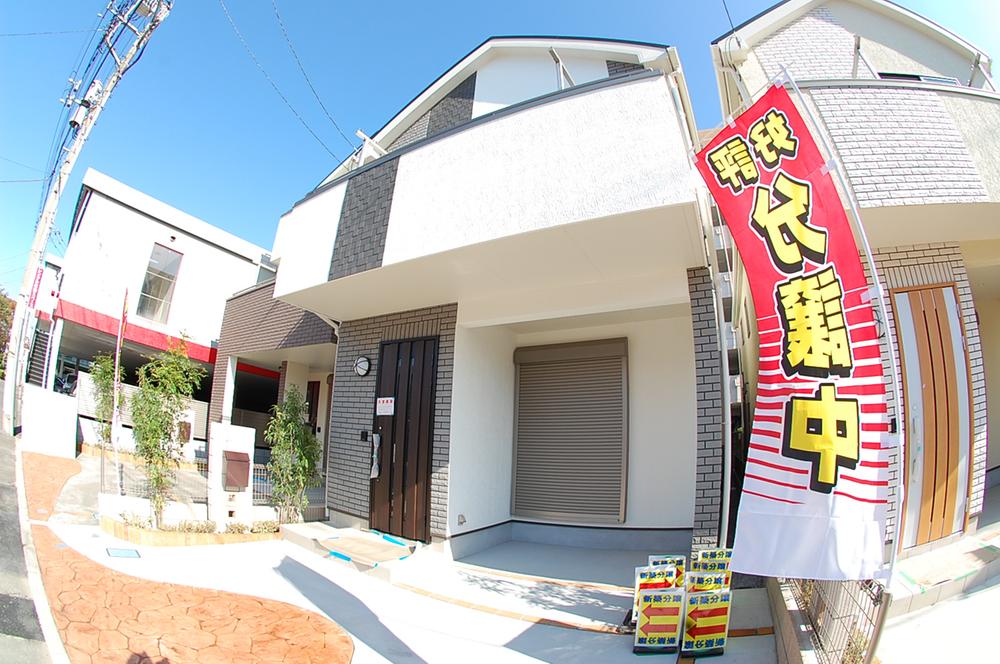 Building 2
2号棟
Location
|






















