New Homes » Kanto » Saitama » Kawaguchi city
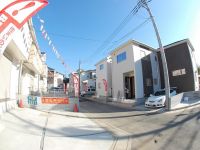 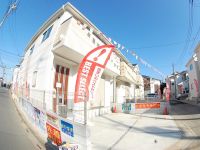
| | Kawaguchi City Prefecture 埼玉県川口市 |
| JR Keihin Tohoku Line "bracken" bus 21 minutes north Sports Center walk 1 minute JR京浜東北線「蕨」バス21分北スポーツセンター歩1分 |
| ■ Indoor photo ■ ■ All building land 30 square meters ・ Bright south-facing ■ ■ A quiet living environment in the vicinity of Kamine Park ■ ■室内写真あり■■全棟土地30坪・明るい南向き■■神根公園付近の閑静な住環境■ |
| Spacious can stretch the spent No one foot a time of family reunion spacious 1 tsubo bus 2 wayside or more Available in the living room, A quiet residential area, Facing south, System kitchen, Yang per good, All room housed LDK14 tatami mats or more, Face-to-face kitchen, Bathroom 1 tsubo or more, 2-story, South balcony, Multi-layer glass city suburbs, Ventilation good, City gas, All rooms are two-sided lighting [Building 3 Payment Example] Monthly 72,874 yen (borrowings 26,800,000 yen Down payment $ 0.00) Saitama Resona Bank 2013 December 2, current interest rate 0.775% Repayment period 35 years Variable interest rate 2.475% of the 1.7% preferential loan Loan limit of 100 million yen to 100% of the price 広々リビングで家族団らんの時間を過ごしませんか足を伸ばせる広々1坪バス2沿線以上利用可、閑静な住宅地、南向き、システムキッチン、陽当り良好、全居室収納LDK14畳以上、対面式キッチン、浴室1坪以上、2階建、南面バルコニー、複層ガラス都市近郊、通風良好、都市ガス、全室2面採光【3号棟 お支払例】月々72874円(借入2680万円 頭金0円)埼玉りそな銀行 平成25年12月2日現在金利0.775% 返済期間35年 変動金利2.475%の1.7%優遇ローン 融資は価格の100%まで限度額1億円 |
Property name 物件名 | | Livele Garden. Michiai Livele Garden.S 道合 | Price 価格 | | 26,800,000 yen ~ 33,800,000 yen 2680万円 ~ 3380万円 | Floor plan 間取り | | 3LDK + S (storeroom) ・ 4LDK 3LDK+S(納戸)・4LDK | Units sold 販売戸数 | | 11 units 11戸 | Total units 総戸数 | | 15 units 15戸 | Land area 土地面積 | | 100 sq m ~ 101.04 sq m 100m2 ~ 101.04m2 | Building area 建物面積 | | 96.88 sq m ~ 101.02 sq m 96.88m2 ~ 101.02m2 | Completion date 完成時期(築年月) | | November 2013 2013年11月 | Address 住所 | | Kawaguchi City Prefecture, Oaza Michiai 埼玉県川口市大字道合 | Traffic 交通 | | JR Keihin Tohoku Line "bracken" bus 21 minutes north Sports Center walk 1 minute
JR Musashino Line "Kazu Higashiura" walk 23 minutes Saitama high-speed rail "Araijuku" 15 minutes north Sports Center walk 1 minute bus JR京浜東北線「蕨」バス21分北スポーツセンター歩1分
JR武蔵野線「東浦和」歩23分埼玉高速鉄道「新井宿」バス15分北スポーツセンター歩1分
| Related links 関連リンク | | [Related Sites of this company] 【この会社の関連サイト】 | Person in charge 担当者より | | Rep Isono Shinya 担当者磯野 慎也 | Contact お問い合せ先 | | TEL: 0800-601-4656 [Toll free] mobile phone ・ Also available from PHS
Caller ID is not notified
Please contact the "saw SUUMO (Sumo)"
If it does not lead, If the real estate company TEL:0800-601-4656【通話料無料】携帯電話・PHSからもご利用いただけます
発信者番号は通知されません
「SUUMO(スーモ)を見た」と問い合わせください
つながらない方、不動産会社の方は
| Event information イベント情報 | | Local sales meetings (please visitors to direct local) schedule / Every Saturday, Sunday and public holidays 現地販売会(直接現地へご来場ください)日程/毎週土日祝 | Most price range 最多価格帯 | | 30 million yen (3 units) 3000万円台(3戸) | Building coverage, floor area ratio 建ぺい率・容積率 | | Kenpei rate: 60%, Volume ratio: 200% 建ペい率:60%、容積率:200% | Time residents 入居時期 | | Immediate available 即入居可 | Land of the right form 土地の権利形態 | | Ownership 所有権 | Structure and method of construction 構造・工法 | | Wooden 2-story 木造2階建 | Use district 用途地域 | | One middle and high 1種中高 | Land category 地目 | | Residential land 宅地 | Other limitations その他制限事項 | | Garbage yard 5.7 square meters × 1 / 15, Development permit number: Directive river Hirakishin No. 57 ゴミ置場5.7平米×1/15、開発許可番号:指令川開審第57号 | Overview and notices その他概要・特記事項 | | Contact: Isono Shinya 担当者:磯野 慎也 | Company profile 会社概要 | | <Marketing alliance (agency)> Minister of Land, Infrastructure and Transport (5) No. 005,084 (one company) National Housing Industry Association (Corporation) metropolitan area real estate Fair Trade Council member (Ltd.) best select Kawaguchi shop Yubinbango332-0016 Kawaguchi City Prefecture Saiwaicho 3-5-25 <販売提携(代理)>国土交通大臣(5)第005084号(一社)全国住宅産業協会会員 (公社)首都圏不動産公正取引協議会加盟(株)ベストセレクト川口店〒332-0016 埼玉県川口市幸町3-5-25 |
Local photos, including front road前面道路含む現地写真 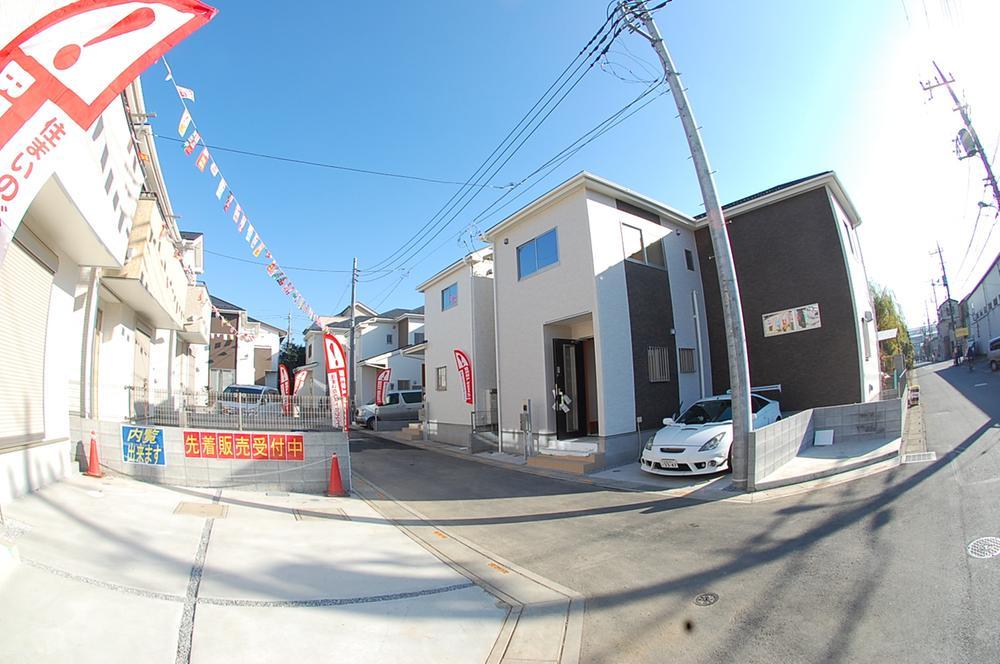 Reservation of tour ・ Complete documentation ・ Please feel free to ask neighboring properties, etc.
見学のご予約・詳しい資料・近隣物件等お気軽に申しつけください
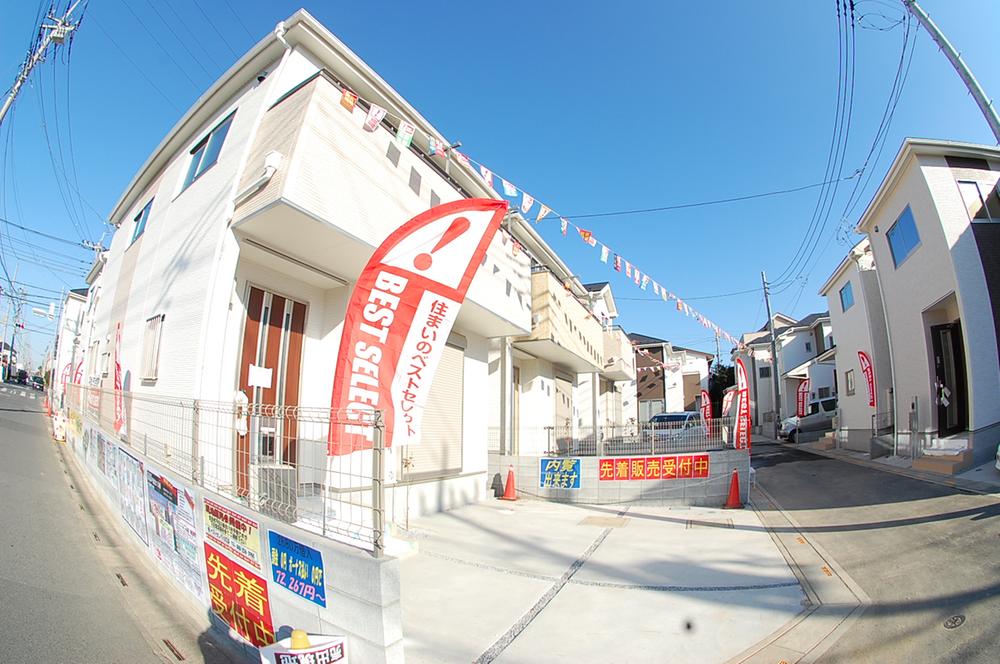 Stop North Sports Center 1 minute
北スポーツセンター停1分
Livingリビング 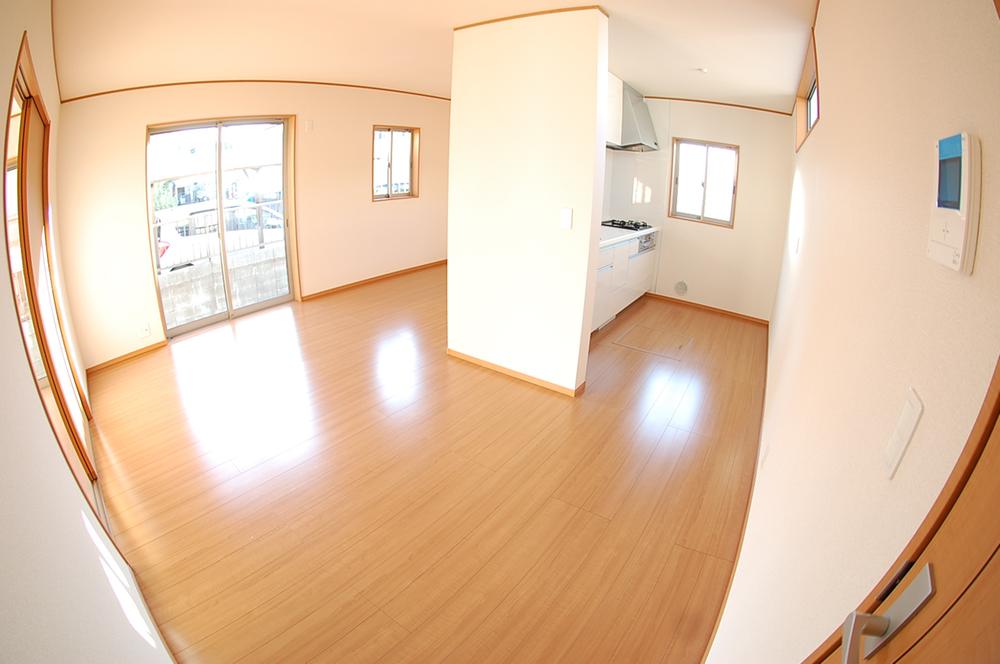 South-facing living room
南向きリビング
Kitchenキッチン 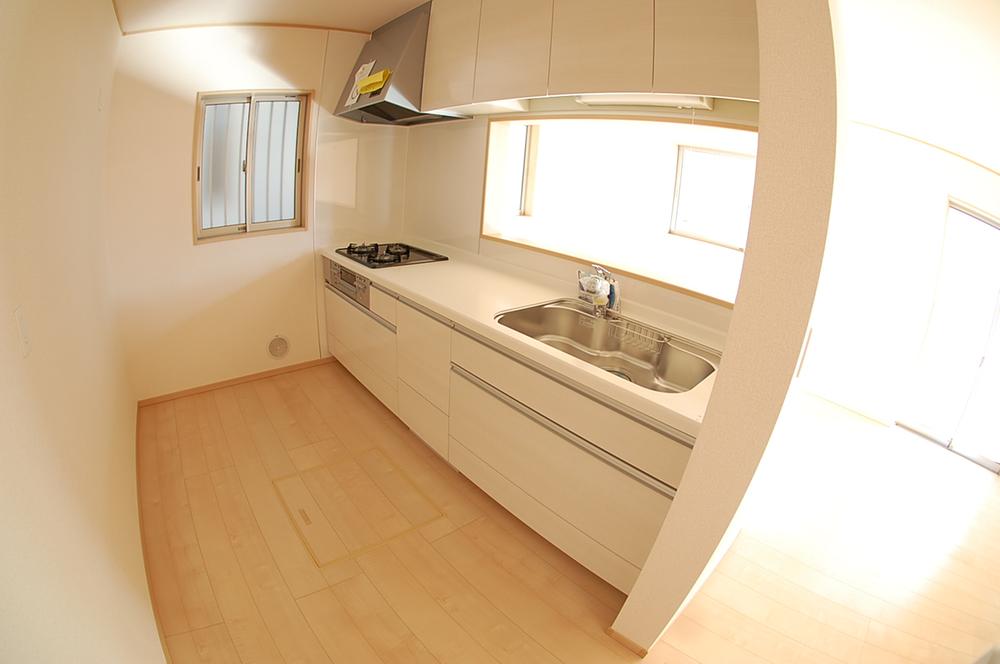 Face-to-face kitchen the conversation is lively
会話が弾む対面式キッチン
Floor plan間取り図 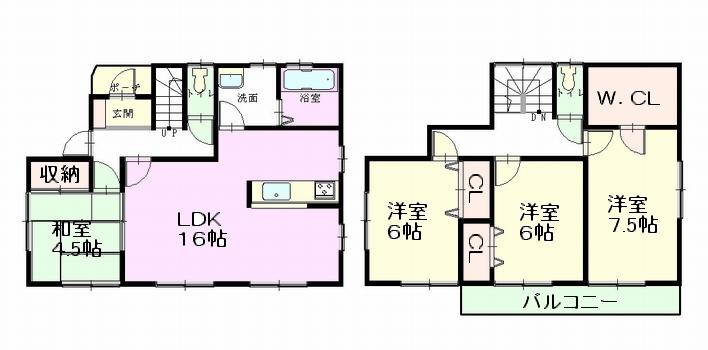 (1 Building), Price 27,800,000 yen, 4LDK, Land area 100.01 sq m , Building area 101.02 sq m
(1号棟)、価格2780万円、4LDK、土地面積100.01m2、建物面積101.02m2
Local appearance photo現地外観写真 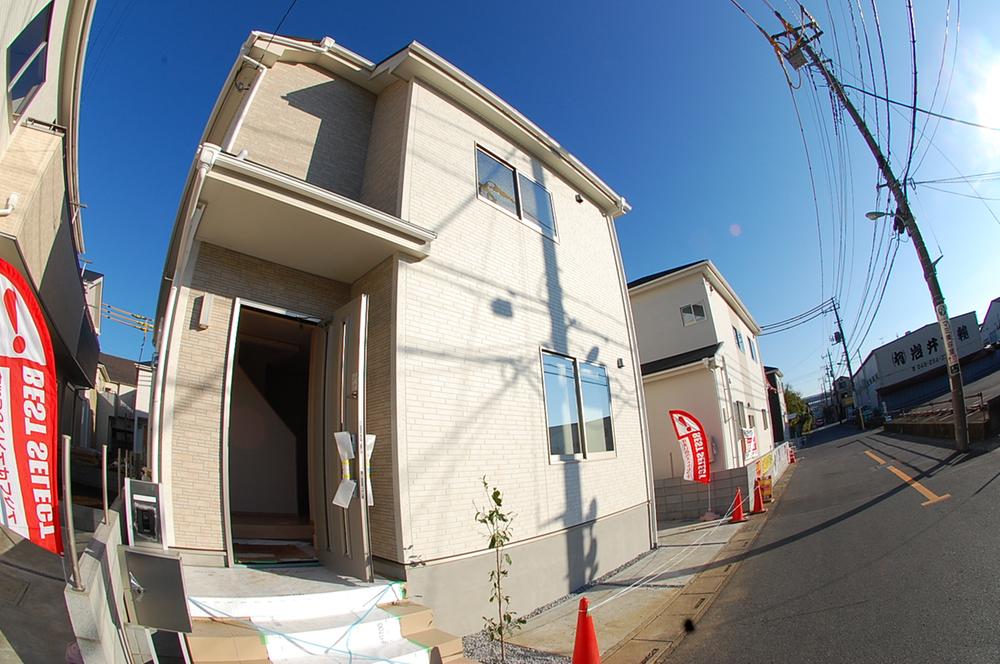 Building 3
3号棟
Livingリビング 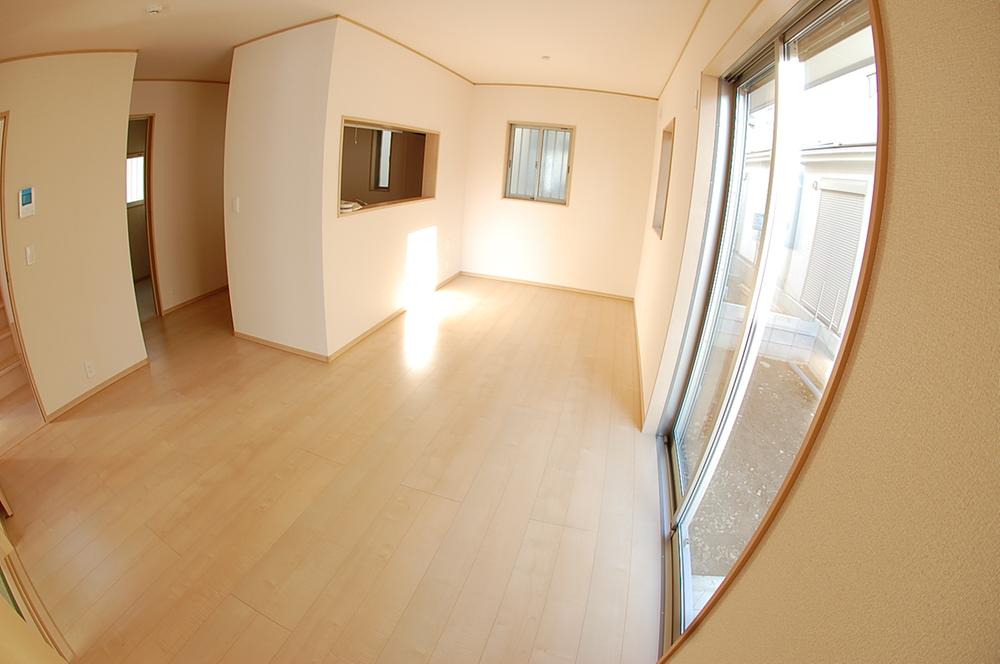 Spacious living room
広々リビング
Bathroom浴室 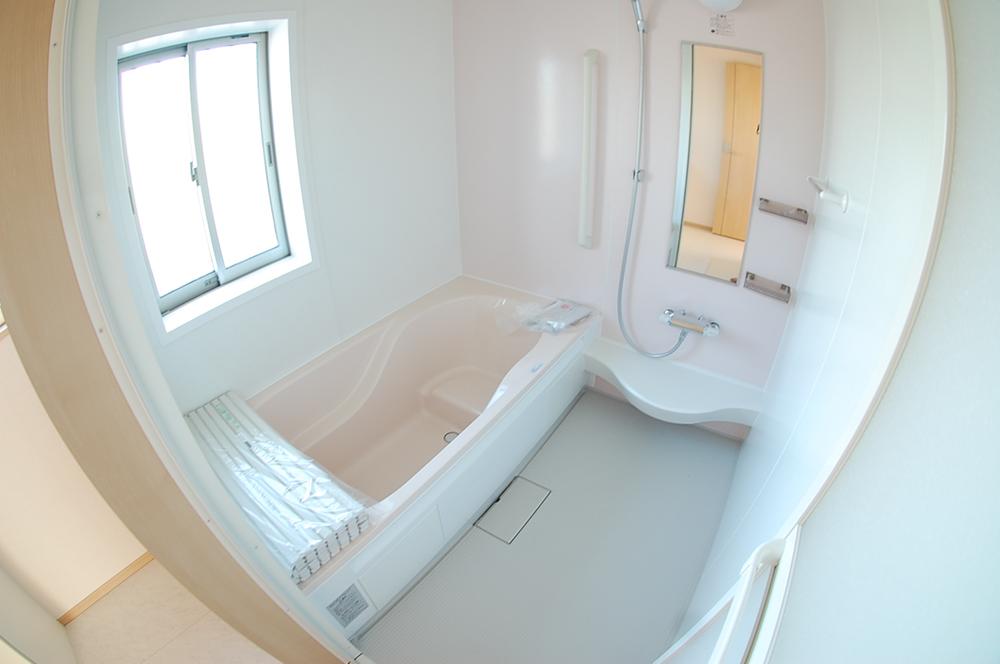 Spacious 1 tsubo bus that can stretch the legs
足を伸ばせる広々1坪バス
Kitchenキッチン 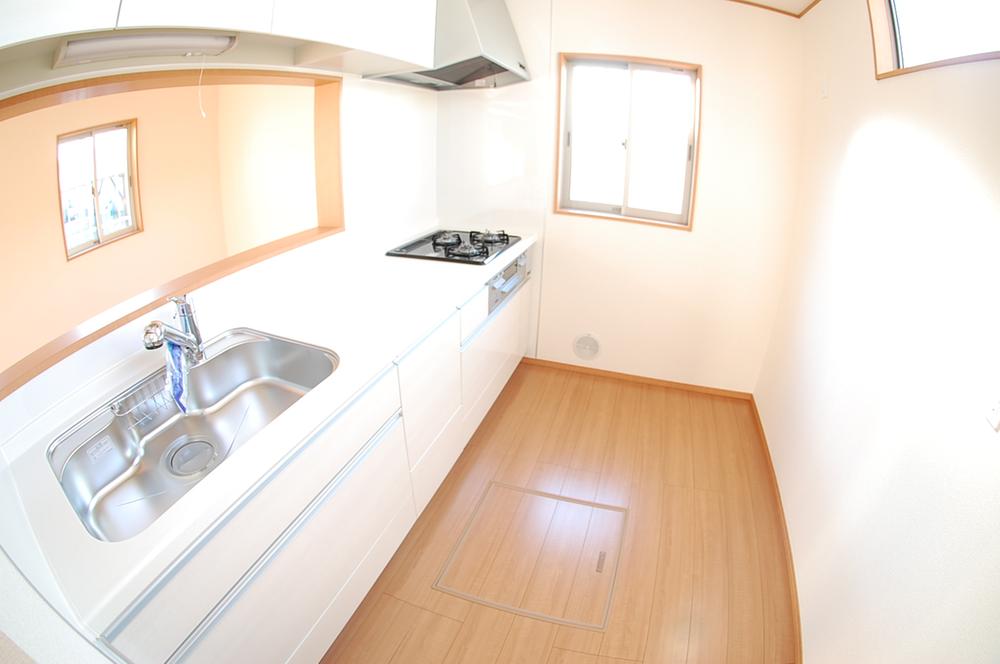 Your easy-care system Kitchen
お手入れしやすいシステムキッチン
Non-living roomリビング以外の居室 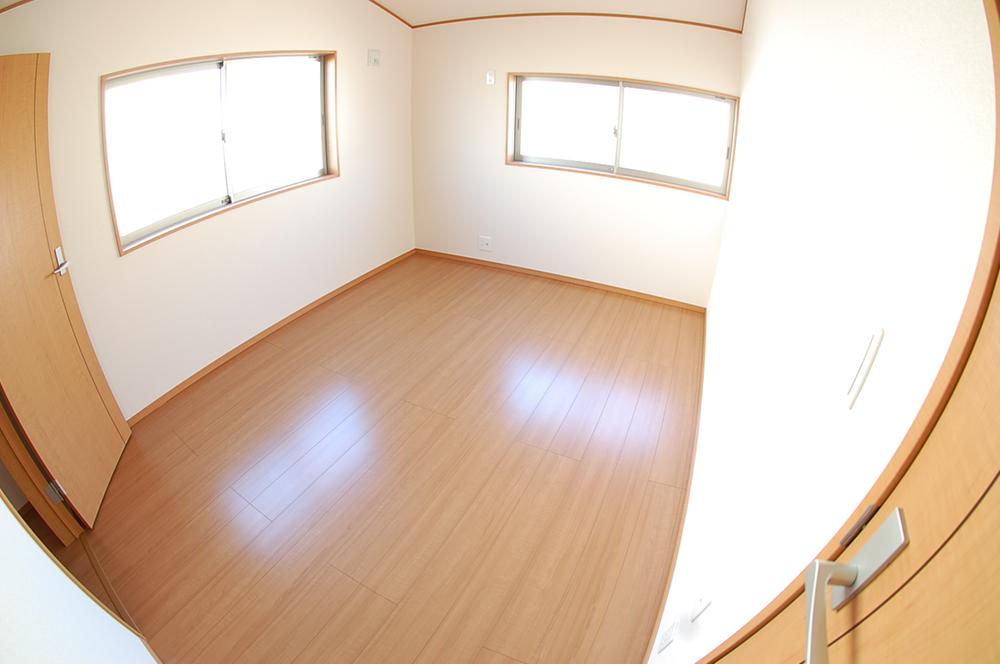 Flat floor who lost a step
段差をなくしたフラットフロア
Entrance玄関 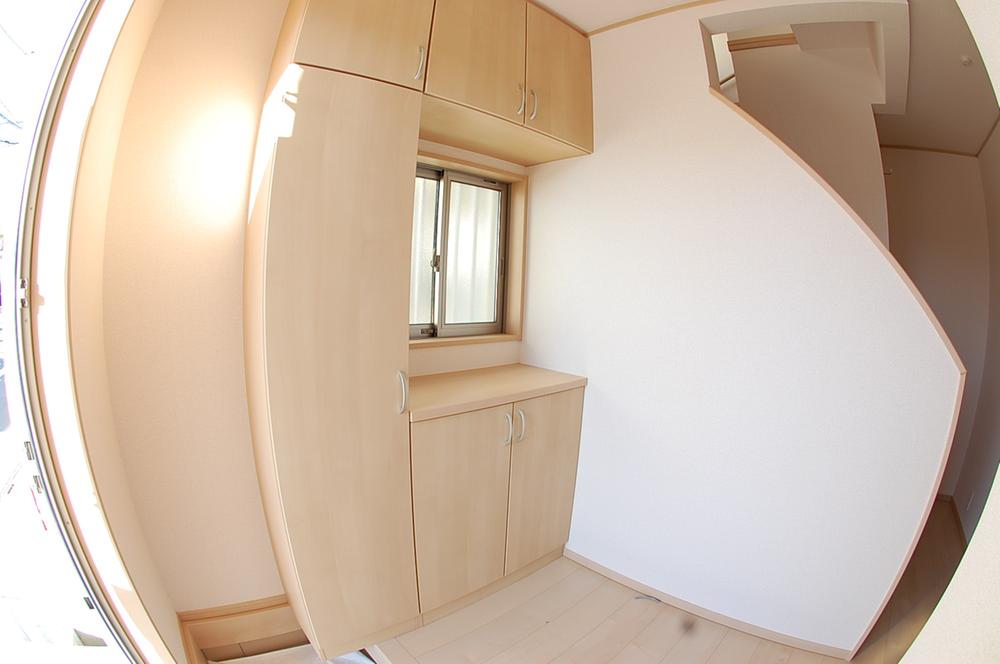 Large front door storage
大型玄関収納
Wash basin, toilet洗面台・洗面所 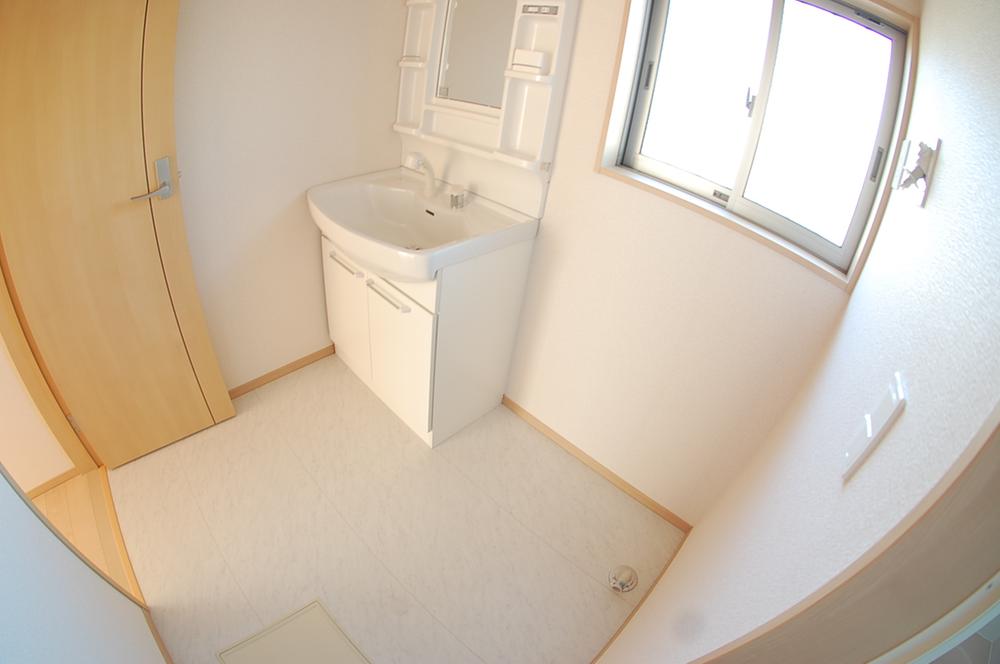 Wash basin with a shower of big success in the morning of the dressing
朝の身支度に大活躍のシャワー付洗面台
Receipt収納 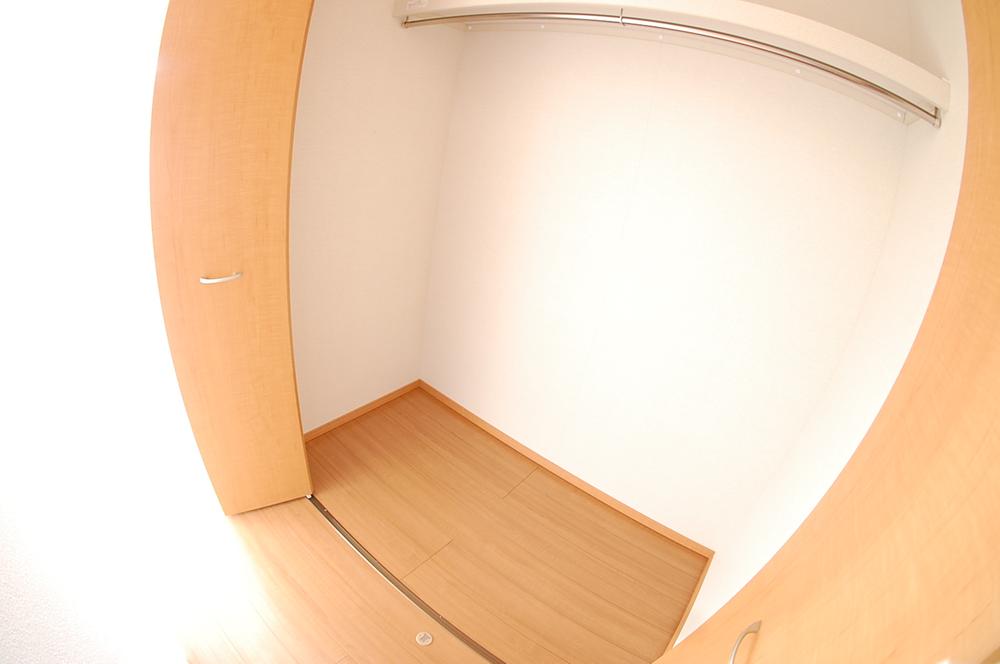 Yes each room storage
各室収納あり
Balconyバルコニー 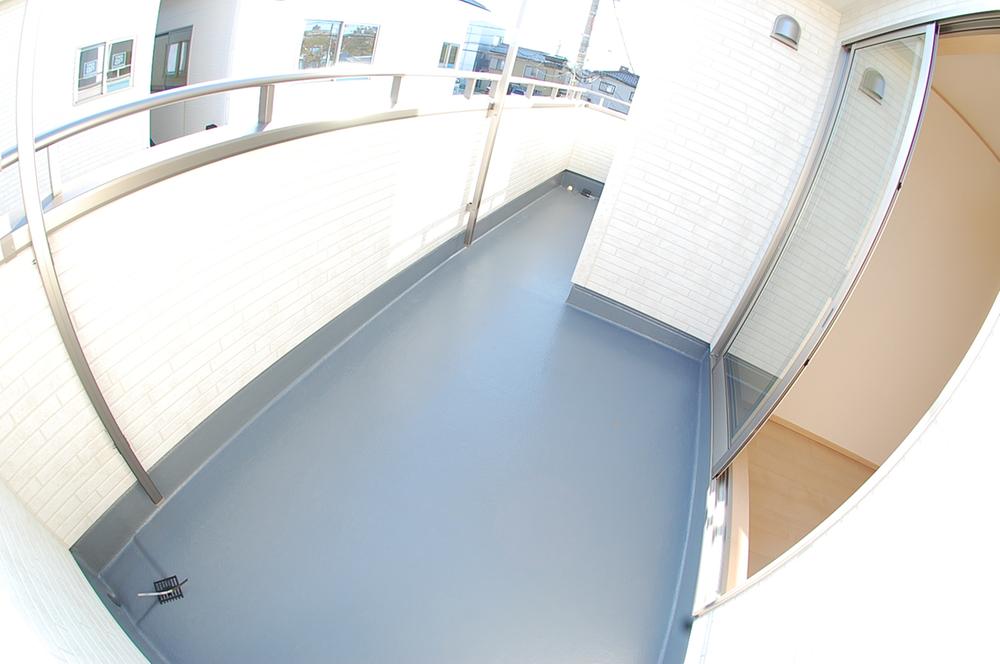 South-facing balcony
南向きバルコニー
Primary school小学校 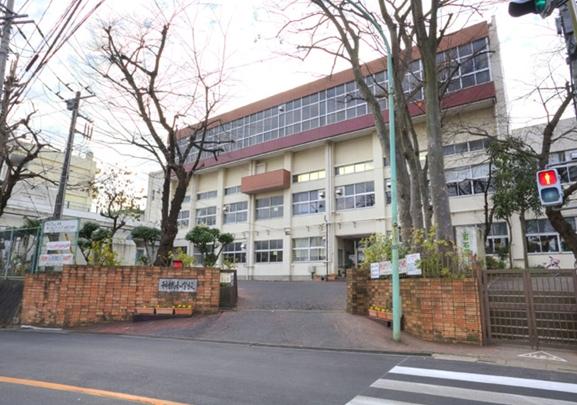 Kamine until elementary school 1390m
神根小学校まで1390m
Other introspectionその他内観 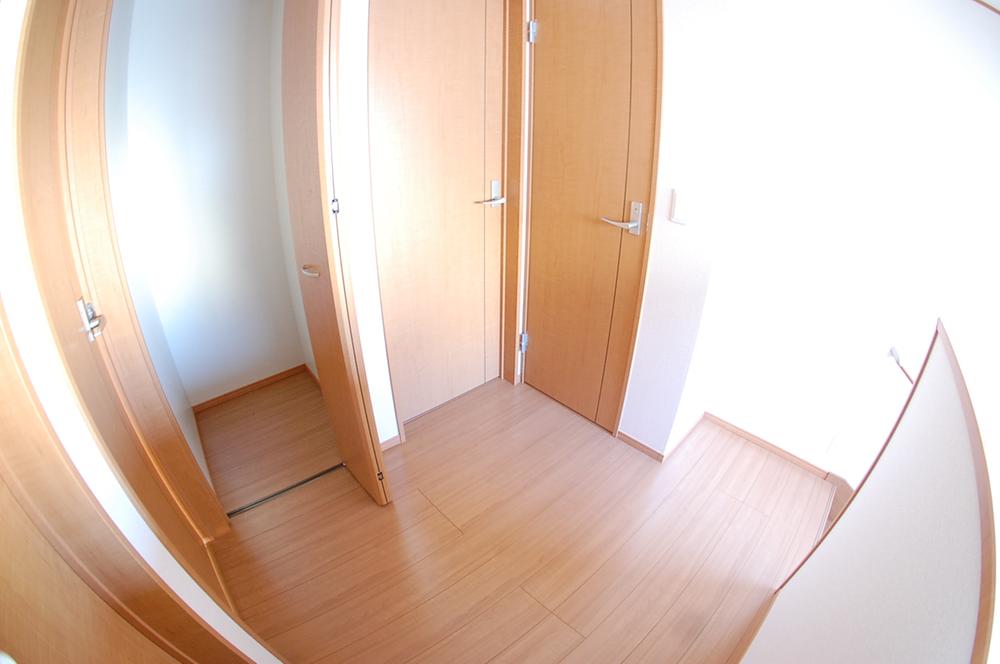 Stair hall
階段ホール
The entire compartment Figure全体区画図 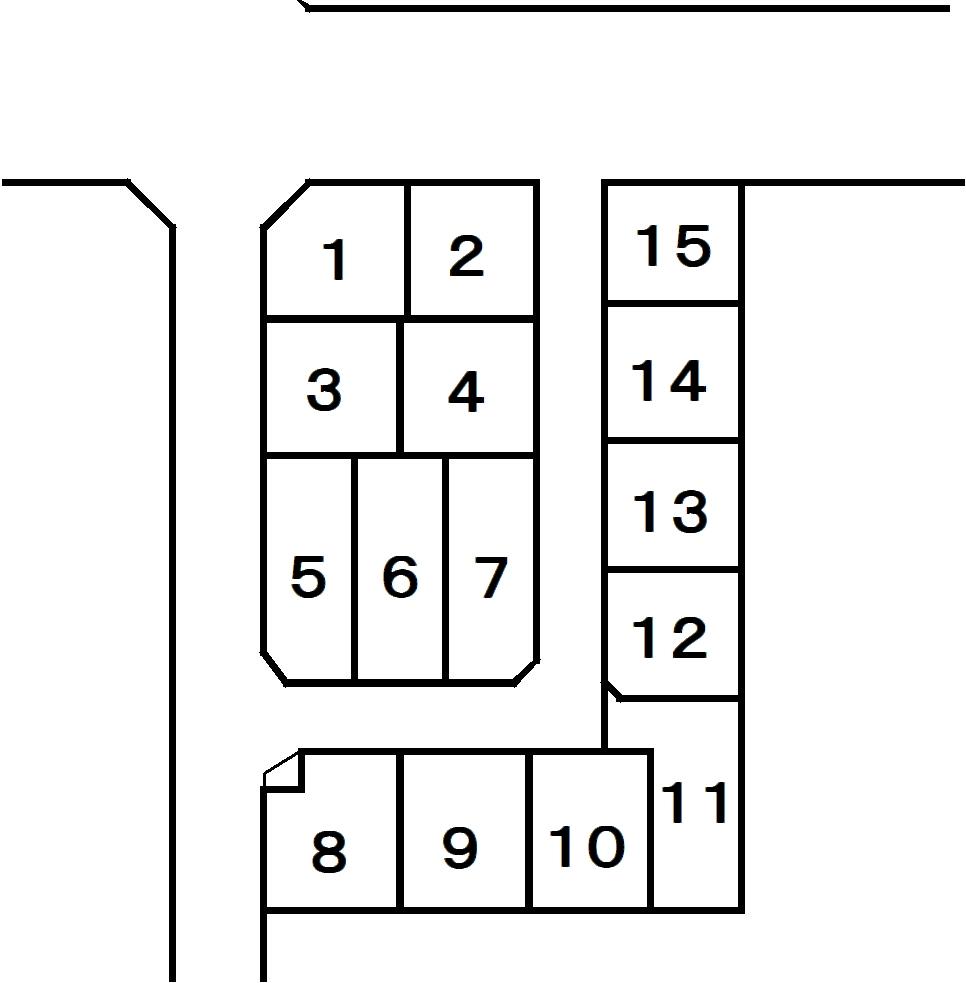 All 15 buildings
全15棟
Floor plan間取り図 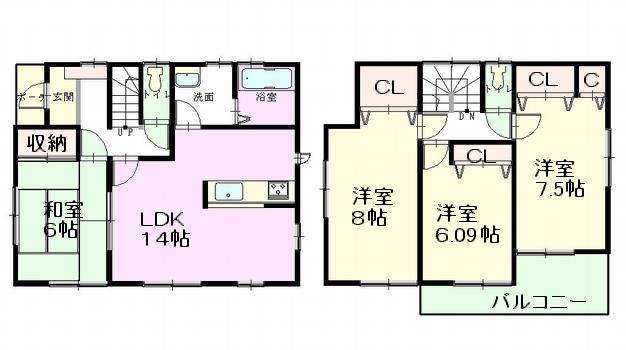 (3 Building), Price 26,800,000 yen, 4LDK, Land area 100 sq m , Building area 98.53 sq m
(3号棟)、価格2680万円、4LDK、土地面積100m2、建物面積98.53m2
Rendering (appearance)完成予想図(外観) 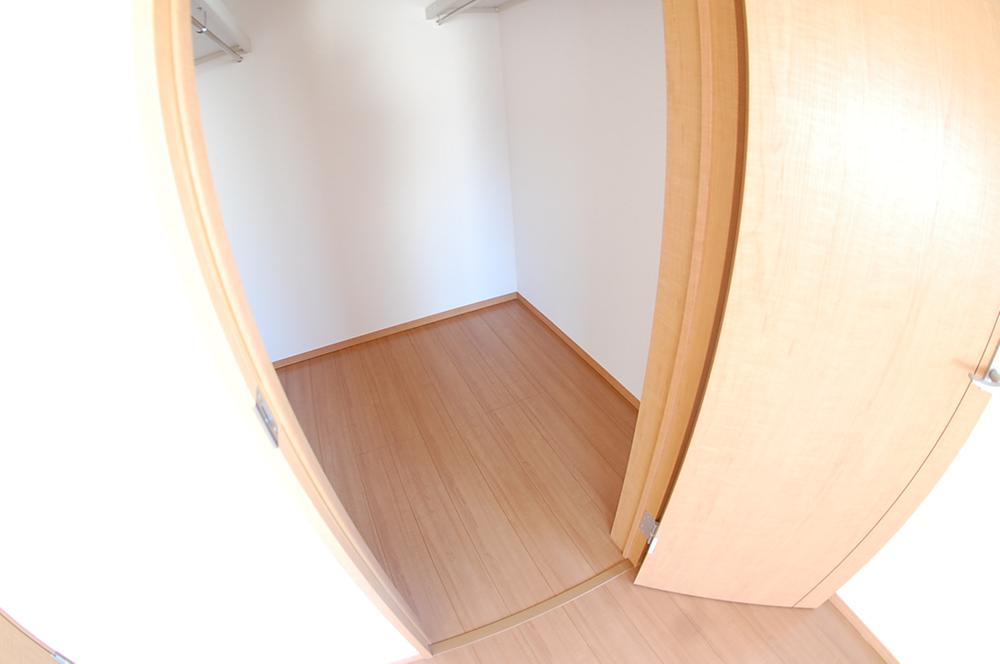 Walk-in closet of large capacity (1, 5, 6, 7 only)
大容量のウォークインクローゼット(1、5、6、7のみ)
Non-living roomリビング以外の居室 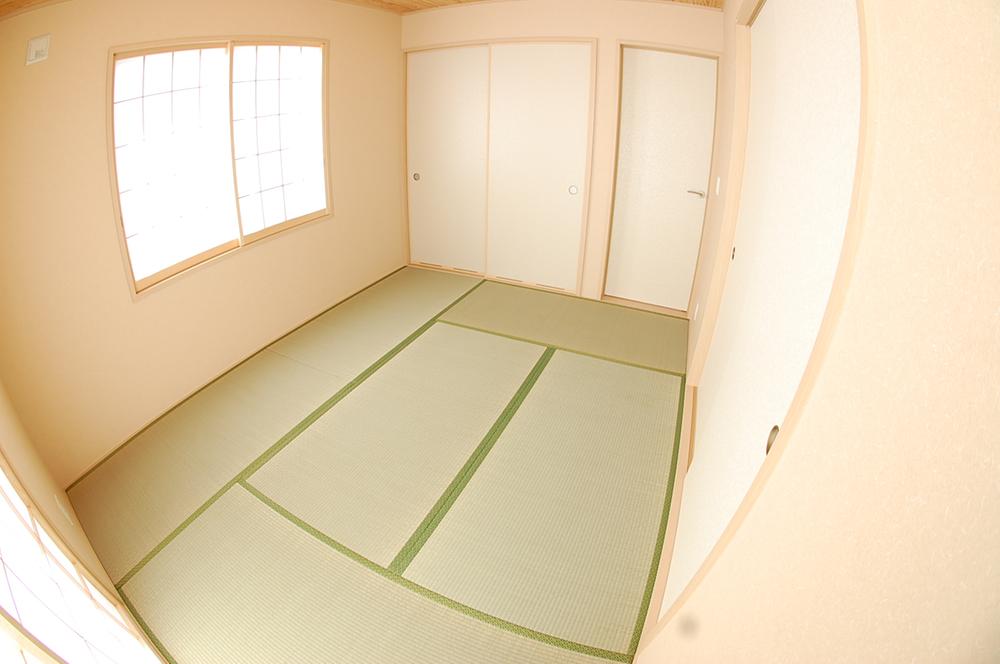 Japanese-style room that can also be used as a guest room (5, 7, 8 except)
客間としても利用できる和室(5、7、8除く)
Junior high school中学校 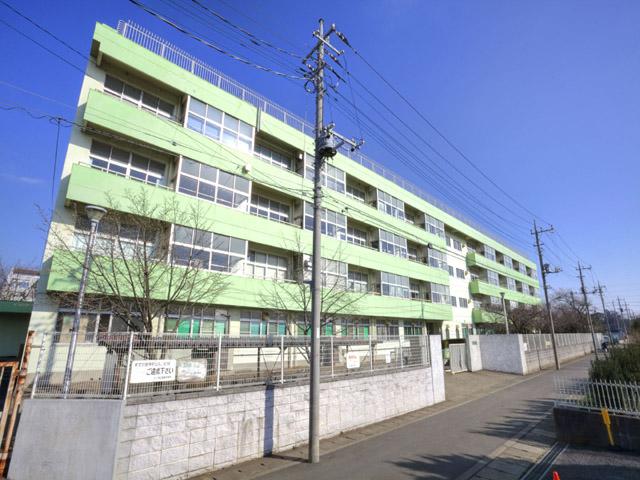 Lay 480m until junior high school
在家中学校まで480m
Floor plan間取り図 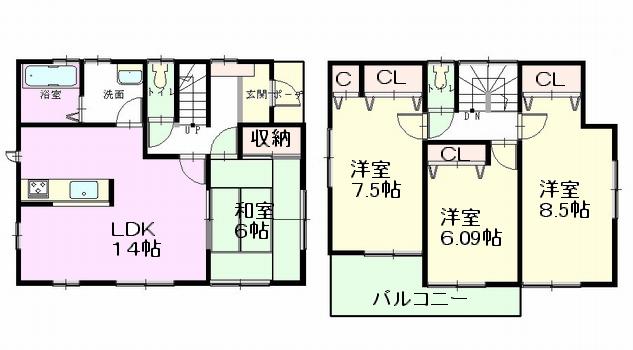 (4 Building), Price 30,800,000 yen, 4LDK, Land area 100.02 sq m , Building area 98.53 sq m
(4号棟)、価格3080万円、4LDK、土地面積100.02m2、建物面積98.53m2
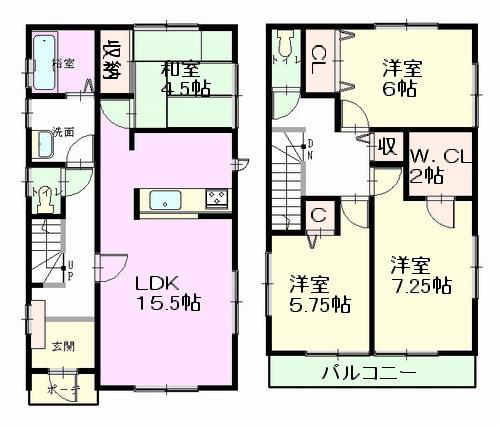 Reservation of tour ・
見学のご予約・
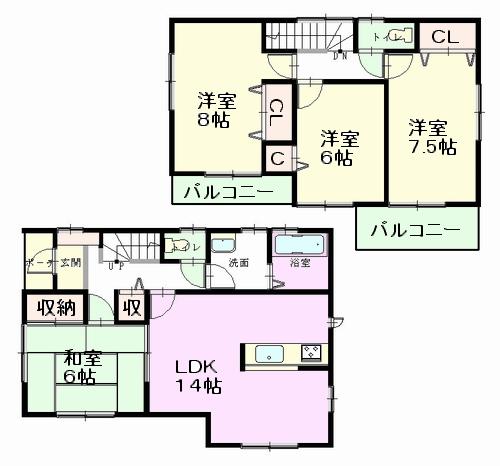 Reservation of tour ・
見学のご予約・
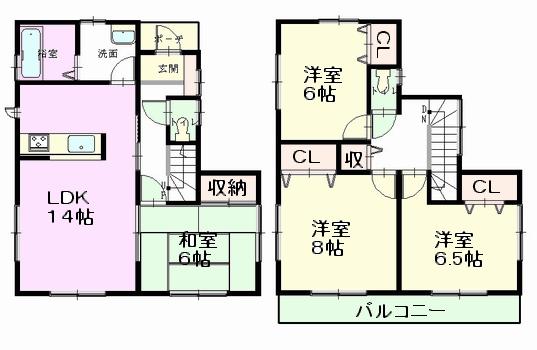 Reservation of tour ・
見学のご予約・
Convenience storeコンビニ 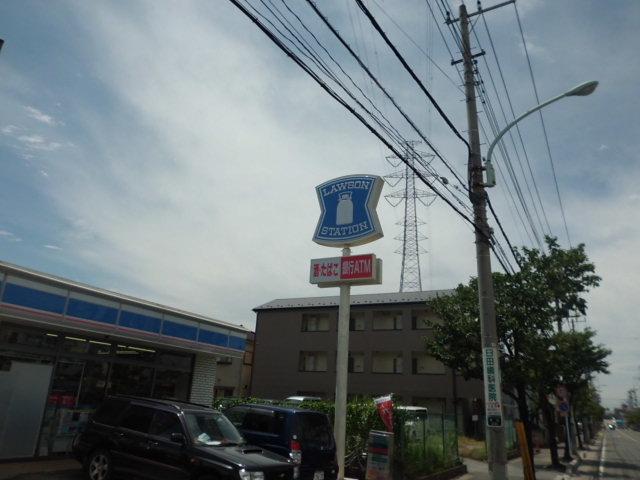 10m to Lawson
ローソンまで10m
Presentプレゼント  ■ □ ■ 30 anniversary gift campaign ■ □ ■ Heisei gift Kuokado of 2,000 yen in 26 years January 31, 2008 Customers who Thank you for coming on the reservation until the. * For more information there terms and conditions, please ask at the time of booking
■□■30周年プレゼントキャンペーン■□■平成26年1月31日までにご予約の上ご来場いただきましたお客様に2千円分のクオカードをプレゼント。 *諸条件あり詳しくはご予約時にお尋ねください
Floor plan間取り図 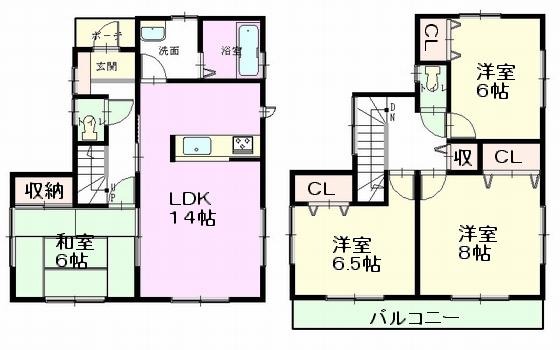 Kamine until elementary school 1390m
神根小学校まで1390m
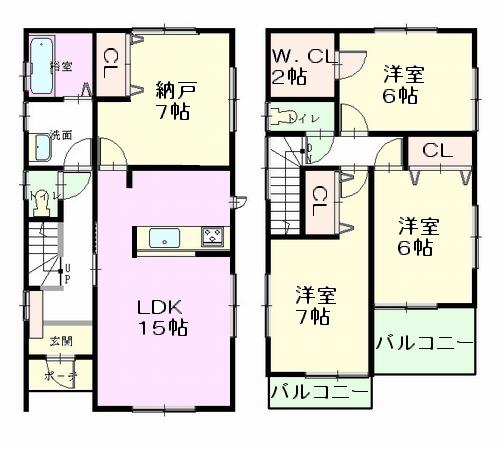 Kamine until elementary school 1390m
神根小学校まで1390m
Location
|






























