New Homes » Kanto » Saitama » Kawaguchi city
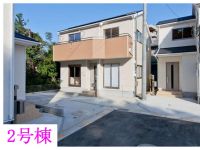 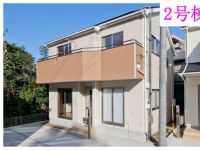
| | Kawaguchi City Prefecture 埼玉県川口市 |
| Saitama high-speed rail "Angyo Totsuka" walk 14 minutes 埼玉高速鉄道「戸塚安行」歩14分 |
| ■ ■ ■ [Free dial 0800-603-9515 You can guide you today] ■ ■ ■ ● Saitama high-speed rail "Angyo Totsuka" station 14 mins ● all building car space two ● wood utilization point object properties ■■■【フリーダイヤル 0800-603-9515 本日ご案内できます】■■■●埼玉高速鉄道「戸塚安行」駅徒歩14分●全棟カースペース2台●木材利用ポイント対象物件 |
| ■ You can also use "Higashi-Kawaguchi Station" walk 21 minutes ■ With solar power system ■ City gas, This sewage ■ 2-story 4LDK ~ 4LDK + S ■ High-quality housing acquisition support system object properties Flat 35S Available ■ Seismic Proving experiment verified ■ All room pair glass ■ Human sensor porch light ■ Picking measures with entrance door ■ Wooden siding Zhang Ping type roof slate 葺 ■ Totsuka to South Elementary School ・ ・ ・ About 400m (5 minutes walk) ■ Totsuka to West Junior High School ・ ・ ・ About 650m (9-minute walk) ■「東川口駅」徒歩21分も利用できます■太陽光発電システム付 ■都市ガス、本下水 ■2階建て4LDK ~ 4LDK+S ■優良住宅取得支援制度対象物件 フラット35S利用可 ■耐震実証実験検証済み ■全居室ペアガラス ■人感センサー玄関灯 ■ピッキング対策付き玄関ドア ■木造サイディング張平型屋根スレート葺■戸塚南小学校まで・・・約400m(徒歩5分) ■戸塚西中学校まで・・・約650m(徒歩9分) |
Features pickup 特徴ピックアップ | | Corresponding to the flat-35S / Solar power system / Pre-ground survey / Vibration Control ・ Seismic isolation ・ Earthquake resistant / Parking two Allowed / Immediate Available / Facing south / System kitchen / Bathroom Dryer / Yang per good / All room storage / Or more before road 6m / Japanese-style room / Washbasin with shower / Face-to-face kitchen / Toilet 2 places / Bathroom 1 tsubo or more / 2-story / South balcony / Double-glazing / Otobasu / Warm water washing toilet seat / Underfloor Storage / The window in the bathroom / TV monitor interphone / Ventilation good / Water filter / City gas / Storeroom / All rooms are two-sided lighting フラット35Sに対応 /太陽光発電システム /地盤調査済 /制震・免震・耐震 /駐車2台可 /即入居可 /南向き /システムキッチン /浴室乾燥機 /陽当り良好 /全居室収納 /前道6m以上 /和室 /シャワー付洗面台 /対面式キッチン /トイレ2ヶ所 /浴室1坪以上 /2階建 /南面バルコニー /複層ガラス /オートバス /温水洗浄便座 /床下収納 /浴室に窓 /TVモニタ付インターホン /通風良好 /浄水器 /都市ガス /納戸 /全室2面採光 | Event information イベント情報 | | ☆ You can guide you today ☆ [Free dial 0800-603-9515 ] Please contact. You can introduce also to neighboring properties. Also available pick-up to your home so please feel free to contact. ☆本日ご案内できます☆ 【フリーダイヤル 0800-603-9515 】 までご連絡下さい。近隣の物件も併せてご紹介可能です。ご自宅までのお迎えも承りますのでお気軽にご連絡ください。 | Price 価格 | | 28.8 million yen ~ 30,800,000 yen 2880万円 ~ 3080万円 | Floor plan 間取り | | 4LDK ~ 4LDK + S (storeroom) 4LDK ~ 4LDK+S(納戸) | Units sold 販売戸数 | | 2 units 2戸 | Total units 総戸数 | | 4 units 4戸 | Land area 土地面積 | | 110.01 sq m ~ 115.44 sq m (33.27 tsubo ~ 34.92 tsubo) (measured) 110.01m2 ~ 115.44m2(33.27坪 ~ 34.92坪)(実測) | Building area 建物面積 | | 94.15 sq m ~ 94.36 sq m (28.48 tsubo ~ 28.54 tsubo) (measured) 94.15m2 ~ 94.36m2(28.48坪 ~ 28.54坪)(実測) | Driveway burden-road 私道負担・道路 | | Road width: 6m 道路幅:6m | Completion date 完成時期(築年月) | | October 2013 2013年10月 | Address 住所 | | Kawaguchi City Prefecture, Oaza Totsuka 埼玉県川口市大字戸塚 | Traffic 交通 | | Saitama high-speed rail "Angyo Totsuka" walk 14 minutes
JR Musashino Line "Higashikawaguchi" walk 21 minutes Saitama high-speed rail "Higashikawaguchi" walk 21 minutes 埼玉高速鉄道「戸塚安行」歩14分
JR武蔵野線「東川口」歩21分埼玉高速鉄道「東川口」歩21分
| Related links 関連リンク | | [Related Sites of this company] 【この会社の関連サイト】 | Person in charge 担当者より | | [Regarding this property.] ☆ You can guide you today ☆ [Free dial 0800-603-9515 ] Please contact. You can introduce also to neighboring properties. Also available pick-up to your home so please feel free to contact. 【この物件について】☆本日ご案内できます☆ 【フリーダイヤル 0800-603-9515 】 までご連絡下さい。近隣の物件も併せてご紹介可能です。ご自宅までのお迎えも承りますのでお気軽にご連絡ください。 | Contact お問い合せ先 | | TEL: 0800-603-9515 [Toll free] mobile phone ・ Also available from PHS
Caller ID is not notified
Please contact the "saw SUUMO (Sumo)"
If it does not lead, If the real estate company TEL:0800-603-9515【通話料無料】携帯電話・PHSからもご利用いただけます
発信者番号は通知されません
「SUUMO(スーモ)を見た」と問い合わせください
つながらない方、不動産会社の方は
| Building coverage, floor area ratio 建ぺい率・容積率 | | Kenpei rate: 50%, Volume ratio: 120% 建ペい率:50%、容積率:120% | Time residents 入居時期 | | Immediate available 即入居可 | Land of the right form 土地の権利形態 | | Ownership 所有権 | Structure and method of construction 構造・工法 | | Wooden 2-story 木造2階建 | Use district 用途地域 | | One low-rise 1種低層 | Land category 地目 | | field 畑 | Overview and notices その他概要・特記事項 | | Building confirmation number: No. 13UDI1W Ken 01460 ~ The 13UDI1W Ken No. 01461 建築確認番号:第13UDI1W建01460号 ~ 第13UDI1W建01461号 | Company profile 会社概要 | | <Mediation> Saitama Governor (1) the first 021,679 No. Century 21 (Ltd.) Nikohausu Yubinbango332-0015 Kawaguchi City Prefecture Kawaguchi 3-2-1 Replenishing Kawaguchi 1st Street 1 Building 106A <仲介>埼玉県知事(1)第021679号センチュリー21(株)ニコハウス〒332-0015 埼玉県川口市川口3-2-1 リプレ川口1番街1号棟106A |
Local appearance photo現地外観写真 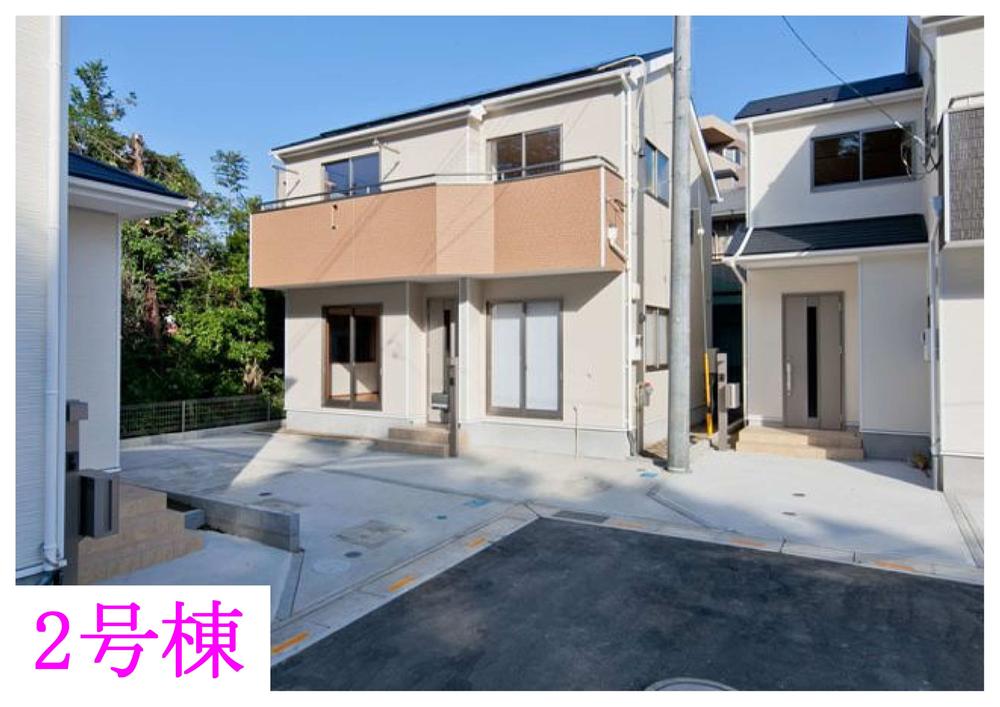 Local (10 May 2013) Shooting Building 2 4LDK + storeroom
現地(2013年10月)撮影 2号棟4LDK+納戸
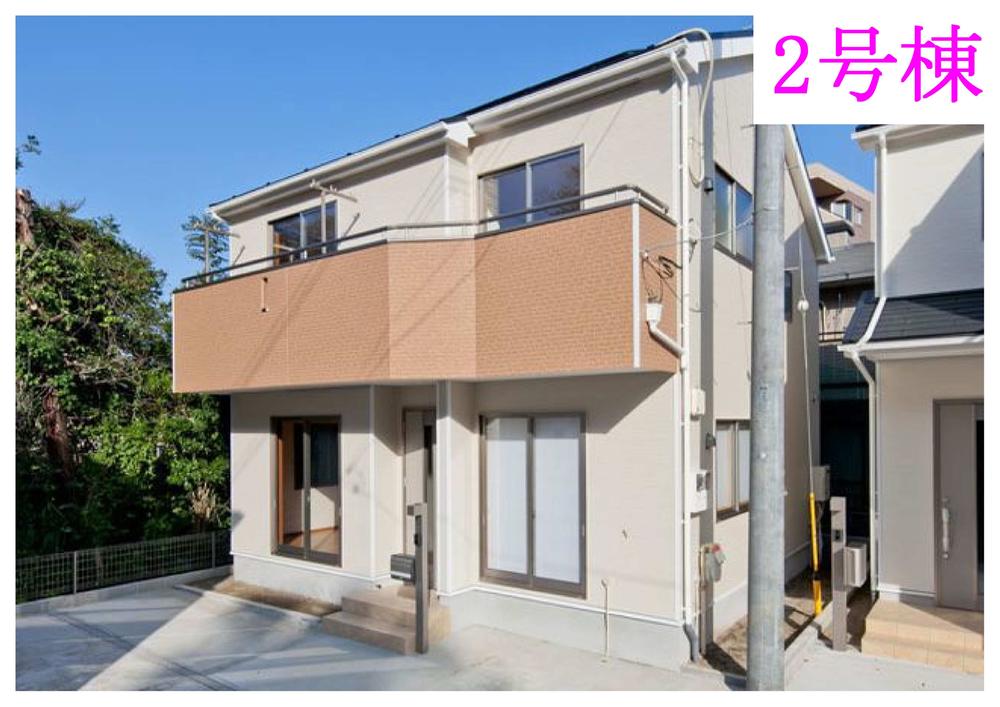 Local (10 May 2013) Shooting Building 2 4LDK With solar panels
現地(2013年10月)撮影 2号棟 4LDK 太陽光パネル付き
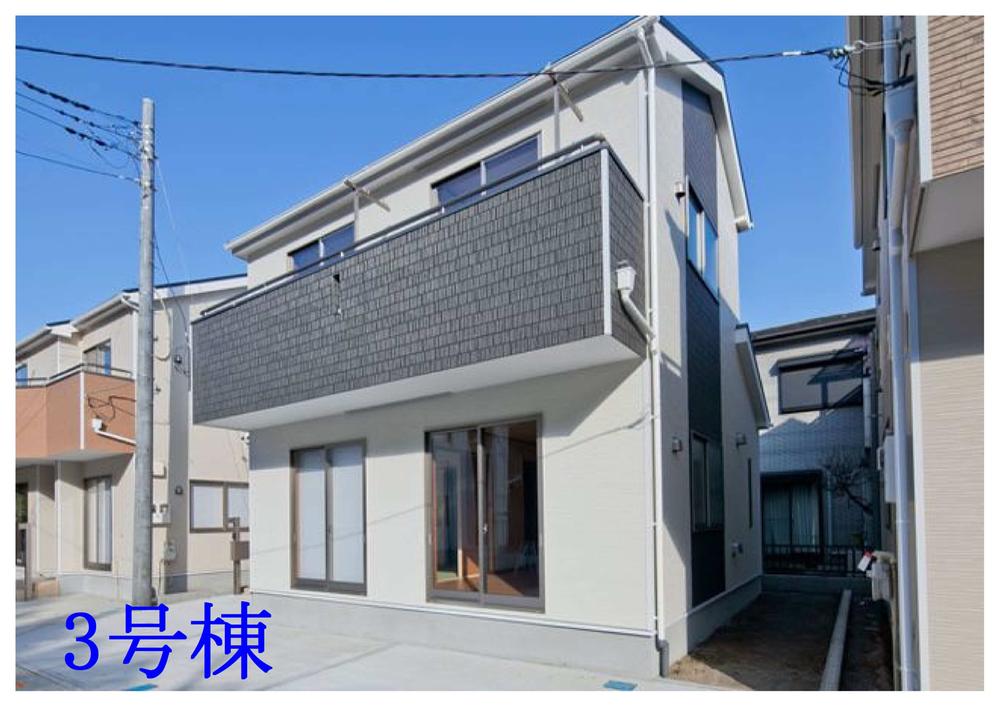 Local (10 May 2013) Shooting 3 Building 4LDK + storeroom It is eco-friendly house with a solar panel.
現地(2013年10月)撮影 3号棟4LDK+納戸 太陽光パネルのついたエコな住宅です。
Local photos, including front road前面道路含む現地写真 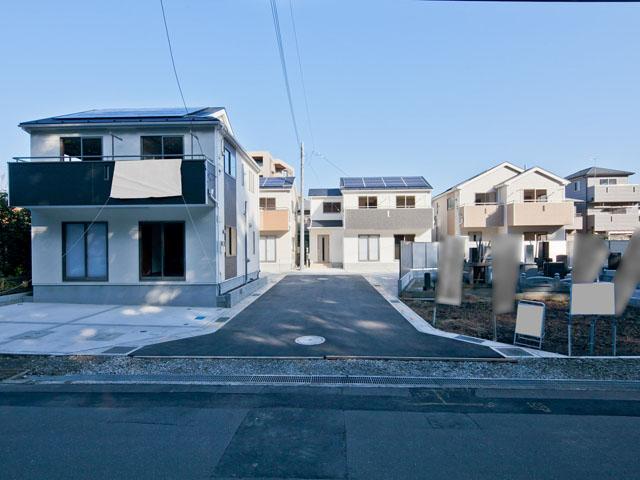 Local (10 May 2013) Shooting West road 6m
現地(2013年10月)撮影 西 公道 6m
The entire compartment Figure全体区画図 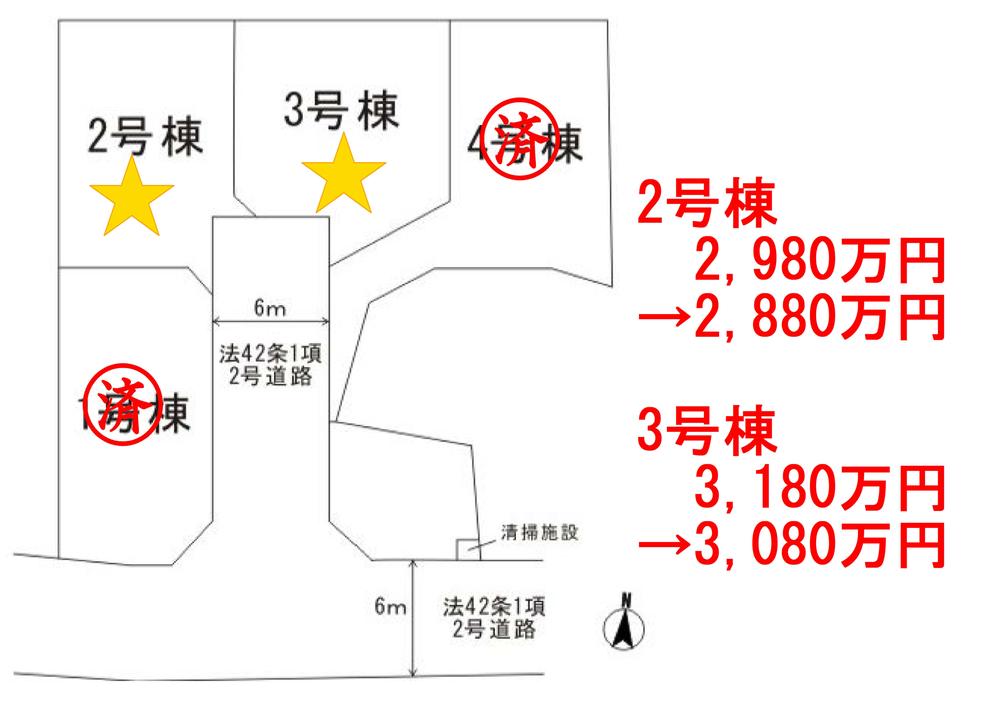 Building 2 Building 3 Sale It was price reduction.
2号棟 3号棟 販売中 価格値下げしました。
Livingリビング 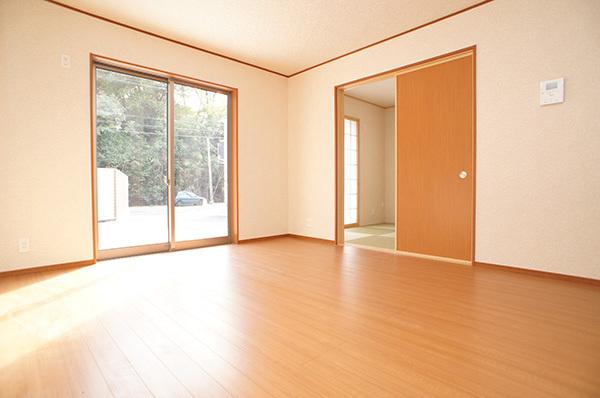 Building 3
3号棟
Non-living roomリビング以外の居室 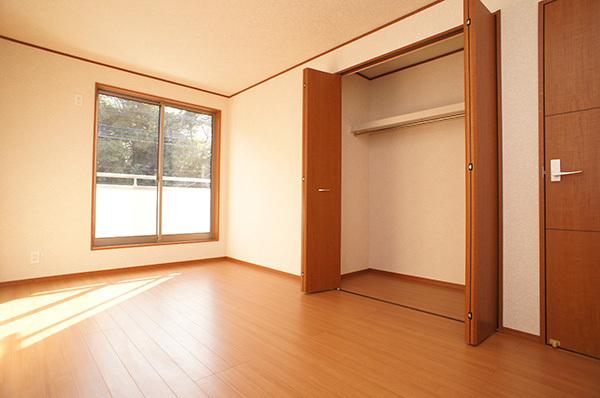 Building 3
3号棟
Floor plan間取り図 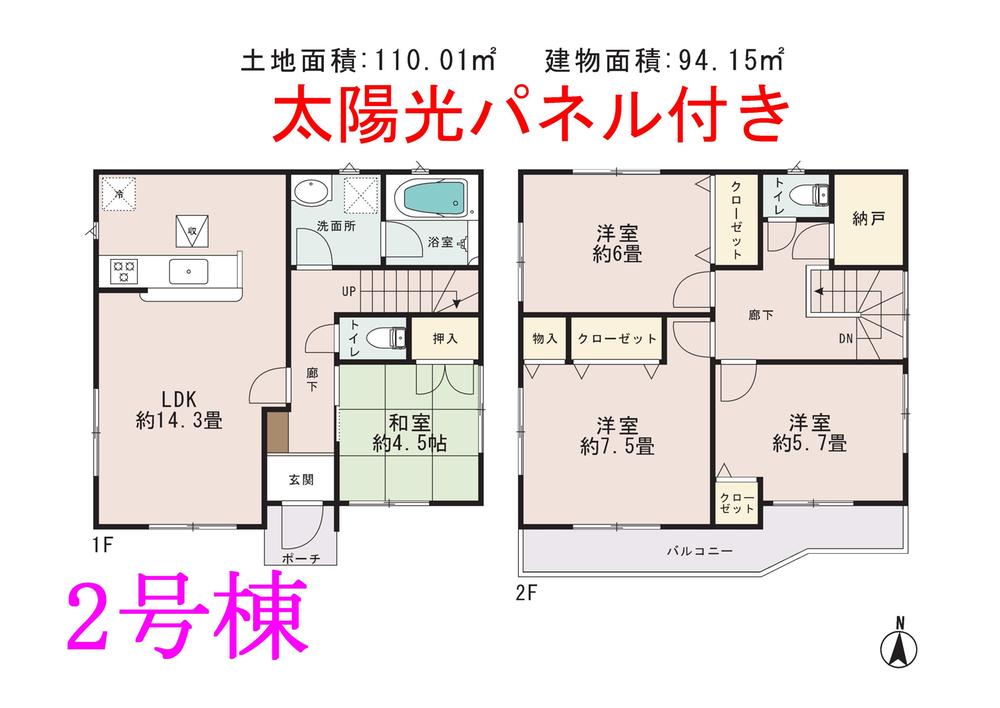 (Building 2), Price 28.8 million yen, 4LDK+S, Land area 110.01 sq m , Building area 94.15 sq m
(2号棟)、価格2880万円、4LDK+S、土地面積110.01m2、建物面積94.15m2
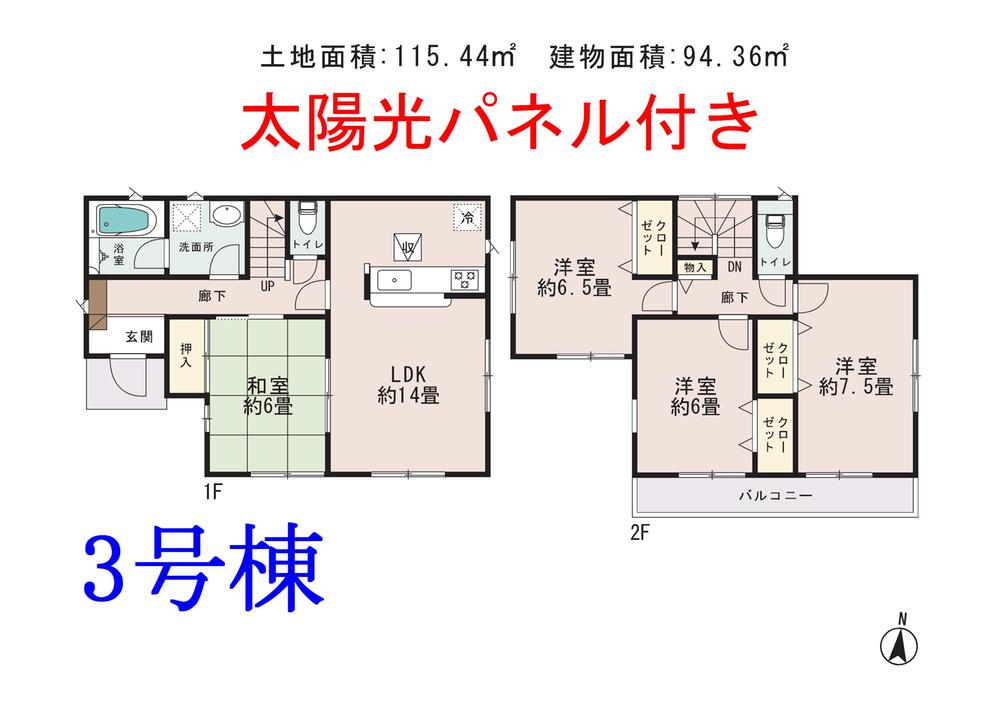 (3 Building), Price 30,800,000 yen, 4LDK+S, Land area 115.44 sq m , Building area 94.36 sq m
(3号棟)、価格3080万円、4LDK+S、土地面積115.44m2、建物面積94.36m2
Balconyバルコニー 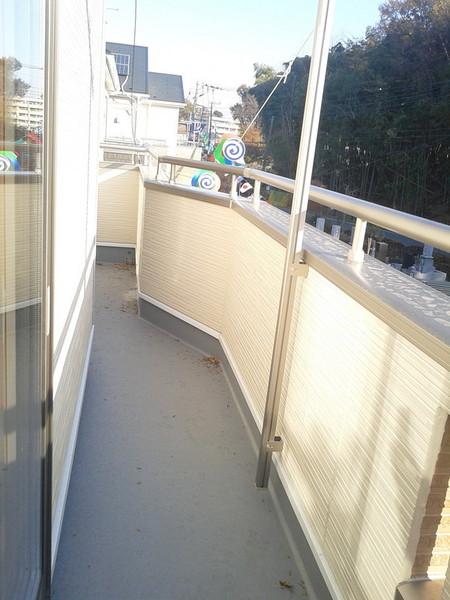 Building 2 South-facing balcony
2号棟 南向きバルコニー
Hospital病院 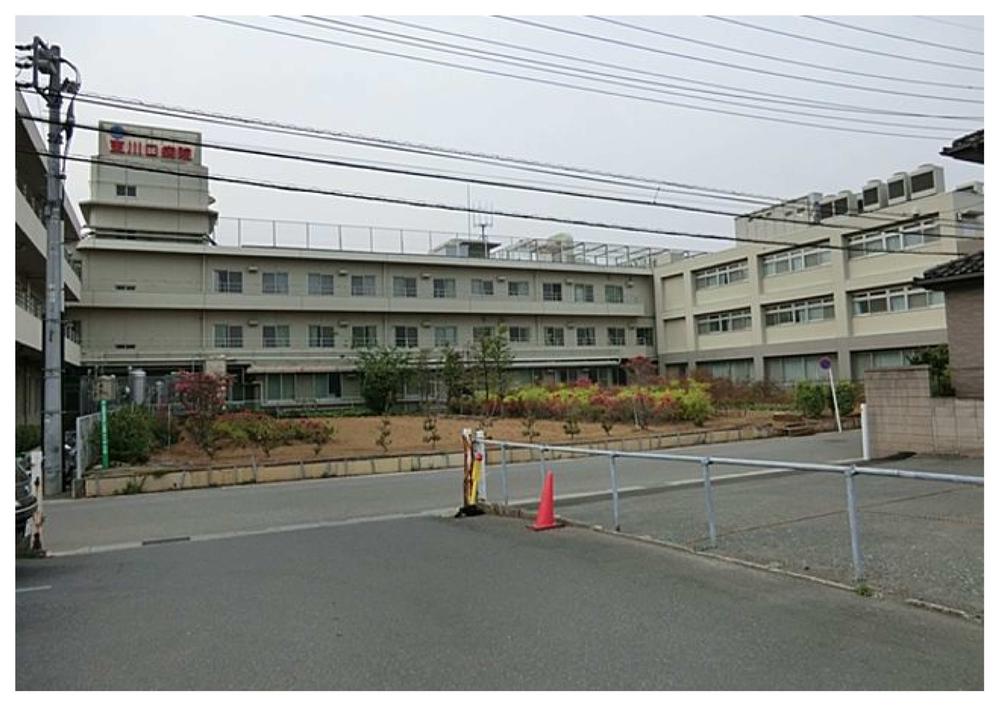 1788m until the medical corporation Association of cooperation Tomokai Higashikawaguchi hospital
医療法人社団協友会東川口病院まで1788m
Livingリビング 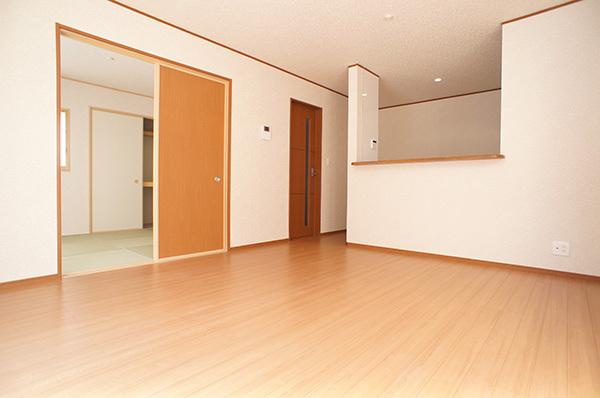 Building 3
3号棟
Bathroom浴室 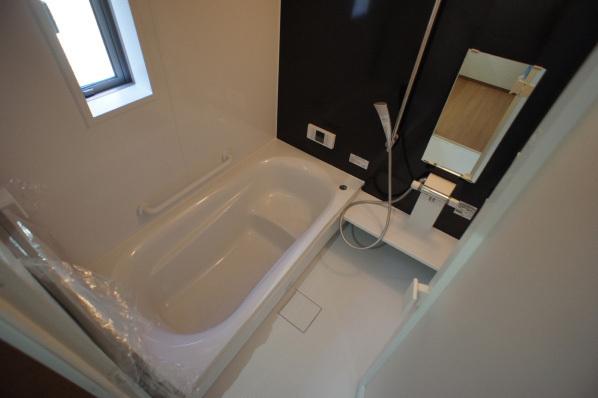 Building 2
2号棟
Kitchenキッチン 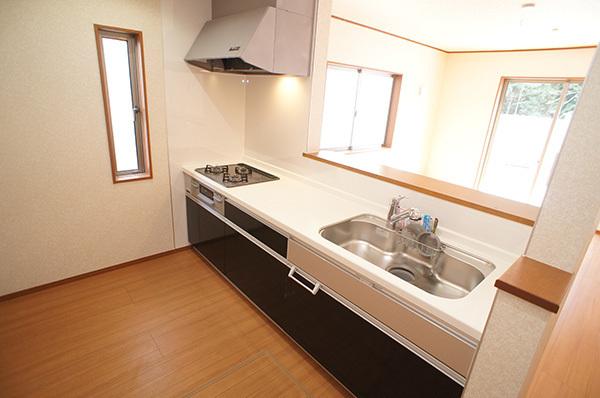 Building 3
3号棟
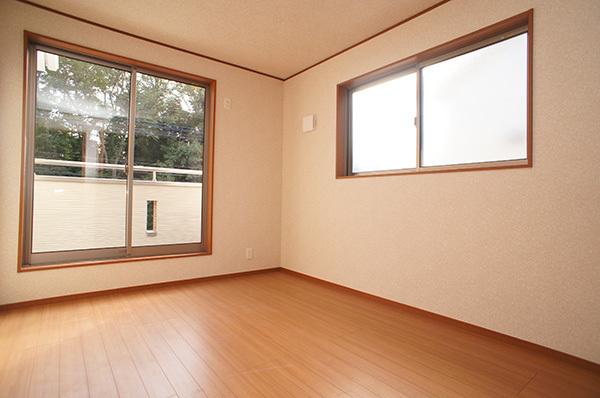 Non-living room
リビング以外の居室
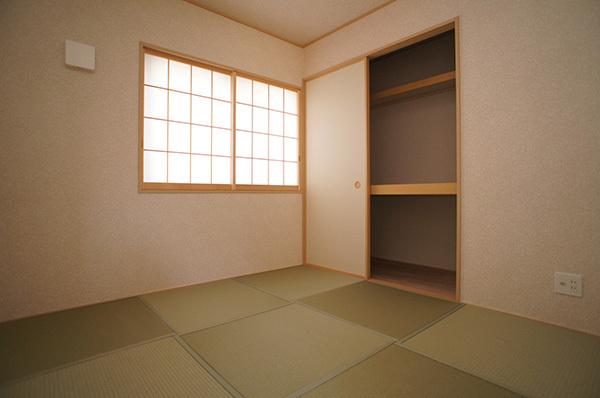 Non-living room
リビング以外の居室
Toiletトイレ 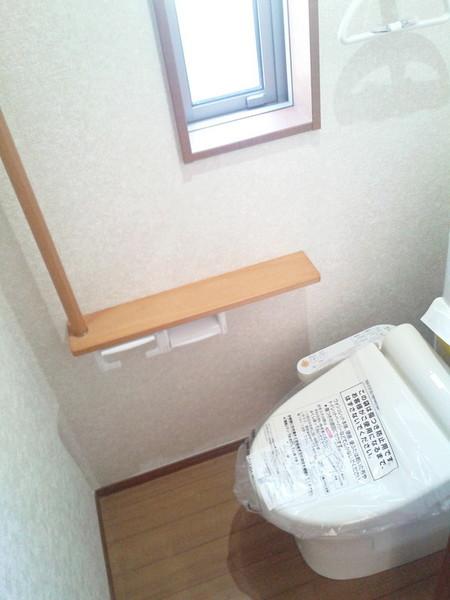 Building 2
2号棟
Station駅 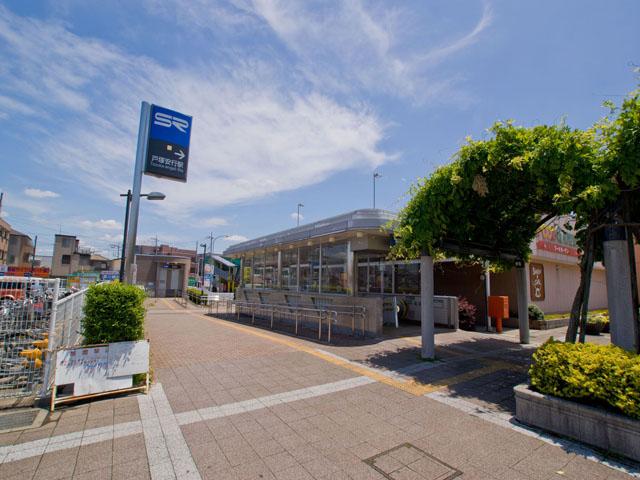 Saitama high-speed rail line "Angyo Totsuka" 1120m to the station
埼玉高速鉄道線「戸塚安行」駅まで1120m
Supermarketスーパー 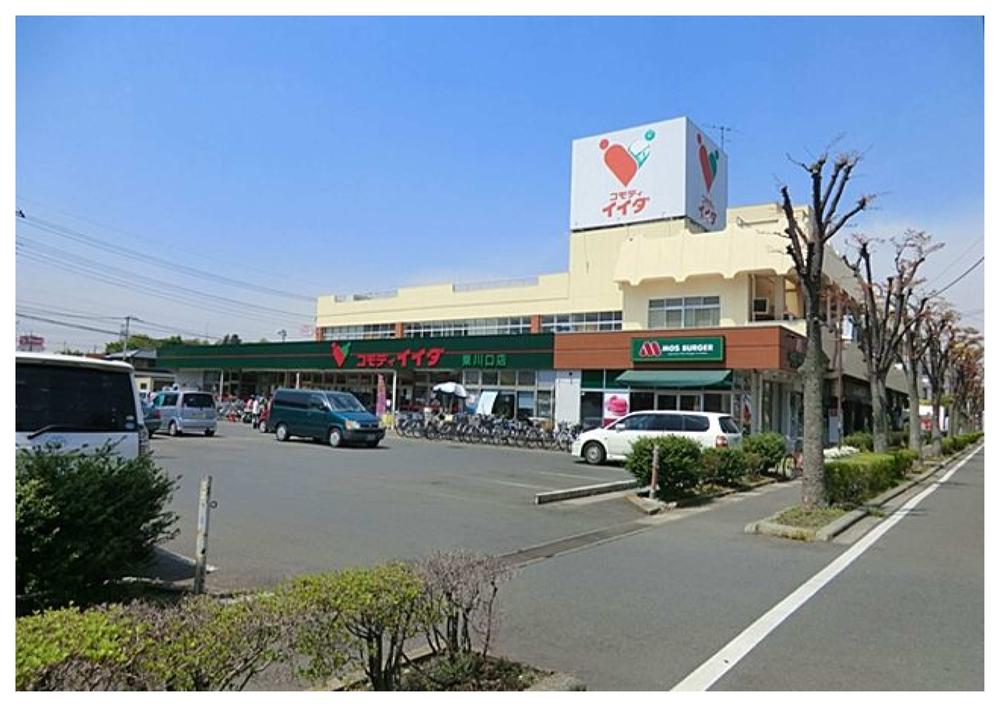 Commodities Iida until Higashikawaguchi shop 477m
コモディイイダ東川口店まで477m
Primary school小学校 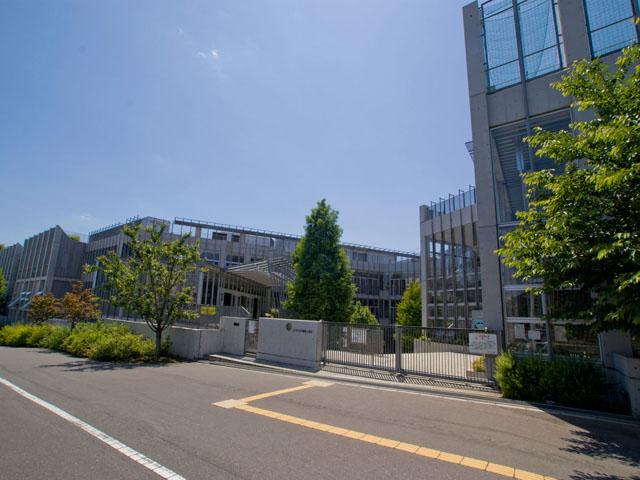 Kawaguchi Municipal Totsuka 400m to the south elementary school
川口市立戸塚南小学校まで400m
Junior high school中学校 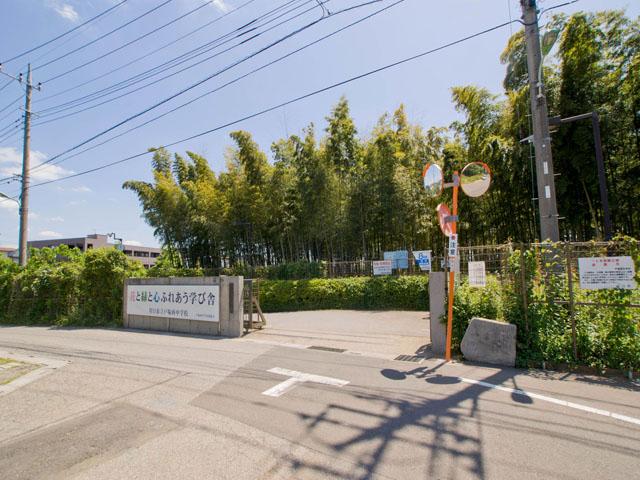 630m until Kawaguchi Municipal Totsuka West Junior High School
川口市立戸塚西中学校まで630m
Location
| 





















