New Homes » Kanto » Saitama » Kawaguchi city
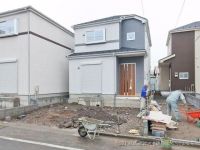 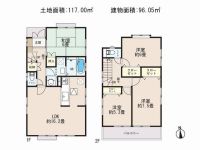
| | Kawaguchi City Prefecture 埼玉県川口市 |
| JR Keihin Tohoku Line "Nishikawaguchi" walk 24 minutes JR京浜東北線「西川口」歩24分 |
| Car parallel two Allowed, 2 line 2 Station Available, Bright design in all rooms two sides lighting. 車並列2台可、2路線2駅利用可、全室2面採光で明るい設計です。 |
| Parking two Allowed, 2 along the line more accessible, Or more before road 6m, 2-story, City gas, Corresponding to the flat-35S, Pre-ground survey, Vibration Control ・ Seismic isolation ・ Earthquake resistant, Year Available, Super close, It is close to the city, System kitchen, Bathroom Dryer, Yang per good, LDK15 tatami mats or more, Around traffic fewerese-style room, Shaping land, Washbasin with shower, Face-to-face kitchen, Barrier-free, Toilet 2 places, Bathroom 1 tsubo or more, Double-glazing, Warm water washing toilet seat, Nantei, The window in the bathroom, TV monitor interphone, All rooms are two-sided lighting 駐車2台可、2沿線以上利用可、前道6m以上、2階建、都市ガス、フラット35Sに対応、地盤調査済、制震・免震・耐震、年内入居可、スーパーが近い、市街地が近い、システムキッチン、浴室乾燥機、陽当り良好、LDK15畳以上、周辺交通量少なめ、和室、整形地、シャワー付洗面台、対面式キッチン、バリアフリー、トイレ2ヶ所、浴室1坪以上、複層ガラス、温水洗浄便座、南庭、浴室に窓、TVモニタ付インターホン、全室2面採光 |
Features pickup 特徴ピックアップ | | Corresponding to the flat-35S / Pre-ground survey / Vibration Control ・ Seismic isolation ・ Earthquake resistant / Year Available / Parking two Allowed / 2 along the line more accessible / Super close / It is close to the city / System kitchen / Bathroom Dryer / Yang per good / LDK15 tatami mats or more / Around traffic fewer / Or more before road 6m / Japanese-style room / Shaping land / Washbasin with shower / Face-to-face kitchen / Barrier-free / Toilet 2 places / Bathroom 1 tsubo or more / 2-story / Double-glazing / Warm water washing toilet seat / Nantei / The window in the bathroom / TV monitor interphone / City gas / All rooms are two-sided lighting フラット35Sに対応 /地盤調査済 /制震・免震・耐震 /年内入居可 /駐車2台可 /2沿線以上利用可 /スーパーが近い /市街地が近い /システムキッチン /浴室乾燥機 /陽当り良好 /LDK15畳以上 /周辺交通量少なめ /前道6m以上 /和室 /整形地 /シャワー付洗面台 /対面式キッチン /バリアフリー /トイレ2ヶ所 /浴室1坪以上 /2階建 /複層ガラス /温水洗浄便座 /南庭 /浴室に窓 /TVモニタ付インターホン /都市ガス /全室2面採光 | Price 価格 | | 32,800,000 yen 3280万円 | Floor plan 間取り | | 4LDK 4LDK | Units sold 販売戸数 | | 1 units 1戸 | Land area 土地面積 | | 117 sq m (measured) 117m2(実測) | Building area 建物面積 | | 96.05 sq m 96.05m2 | Driveway burden-road 私道負担・道路 | | Nothing, North 8m width 無、北8m幅 | Completion date 完成時期(築年月) | | December 2013 2013年12月 | Address 住所 | | Kawaguchi City Prefecture Aoki 5 埼玉県川口市青木5 | Traffic 交通 | | JR Keihin Tohoku Line "Nishikawaguchi" walk 24 minutes
Saitama high-speed railway, "South Hatogaya" walk 19 minutes JR京浜東北線「西川口」歩24分
埼玉高速鉄道「南鳩ヶ谷」歩19分
| Related links 関連リンク | | [Related Sites of this company] 【この会社の関連サイト】 | Person in charge 担当者より | | Person in charge of real-estate and building Sekine HayaAkira Age: 40 Daigyokai Experience: 20 years a variety of now that information is complicated, We always try to be able to provide accurate and appropriate information quickly. 担当者宅建関根 早明年齢:40代業界経験:20年様々な情報が錯綜する今、正確で適切な情報を迅速に提供できるよう常に心がけております。 | Contact お問い合せ先 | | TEL: 0800-603-3278 [Toll free] mobile phone ・ Also available from PHS
Caller ID is not notified
Please contact the "saw SUUMO (Sumo)"
If it does not lead, If the real estate company TEL:0800-603-3278【通話料無料】携帯電話・PHSからもご利用いただけます
発信者番号は通知されません
「SUUMO(スーモ)を見た」と問い合わせください
つながらない方、不動産会社の方は
| Building coverage, floor area ratio 建ぺい率・容積率 | | 60% ・ 200% 60%・200% | Time residents 入居時期 | | Consultation 相談 | Land of the right form 土地の権利形態 | | Ownership 所有権 | Structure and method of construction 構造・工法 | | Wooden 2-story 木造2階建 | Use district 用途地域 | | Two dwellings 2種住居 | Other limitations その他制限事項 | | Organize Code: 106777, Off-site city planning road (planning decision) 3.3.81 Aoki Kobesen width 27m there is contact road: the north side width 8 ~ 10m 整理コード:106777、敷地外都市計画道路(計画決定)3.3.81青木神戸線幅員27mあり接道:北側幅員8 ~ 10m | Overview and notices その他概要・特記事項 | | Contact: Sekine HayaAkira, Facilities: Public Water Supply, This sewage, City gas, Building confirmation number: TKK 確済 No. 13-996, Parking: Garage 担当者:関根 早明、設備:公営水道、本下水、都市ガス、建築確認番号:TKK確済13-996号、駐車場:車庫 | Company profile 会社概要 | | <Mediation> Minister of Land, Infrastructure and Transport (2) No. 007451 (Corporation) All Japan Real Estate Association (Corporation) metropolitan area real estate Fair Trade Council member Century 21 (stock) Eye construction Saitama branch sales 2 Division Yubinbango330-0844 Saitama Omiya-ku, downtown 1-45 <仲介>国土交通大臣(2)第007451号(公社)全日本不動産協会会員 (公社)首都圏不動産公正取引協議会加盟センチュリー21(株)アイ建設さいたま支店営業2課〒330-0844 埼玉県さいたま市大宮区下町1-45 |
Local appearance photo現地外観写真 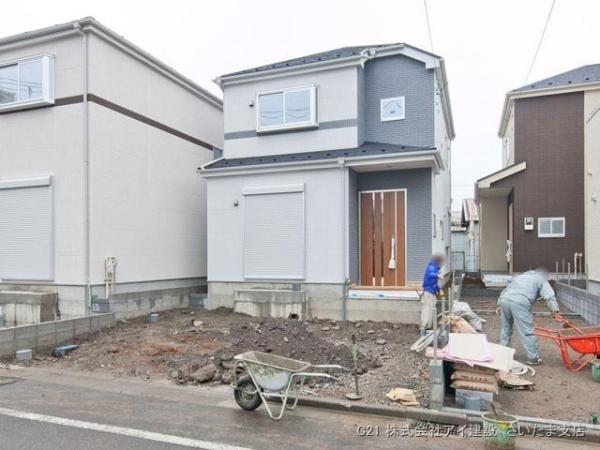 2013 / 12 / 03 shooting
2013/12/03撮影
Floor plan間取り図 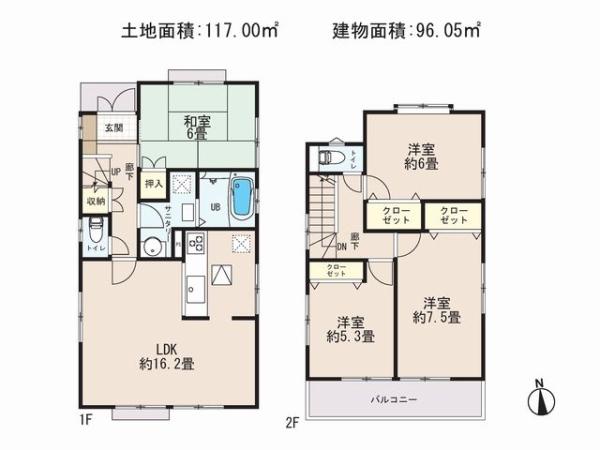 32,800,000 yen, 4LDK, Land area 117 sq m , Building area 96.05 sq m
3280万円、4LDK、土地面積117m2、建物面積96.05m2
Kitchenキッチン 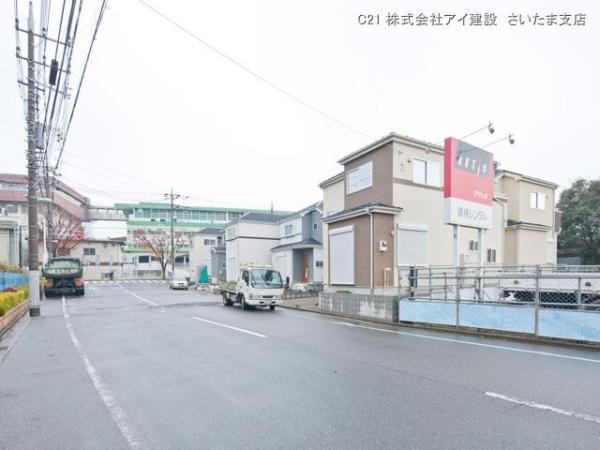 2013 / 12 / 03 shooting
2013/12/03撮影
Livingリビング 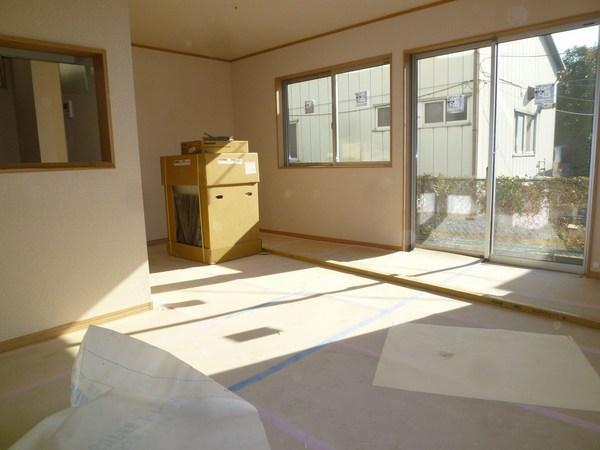 2013 / 12 / 03 shooting
2013/12/03撮影
Bathroom浴室 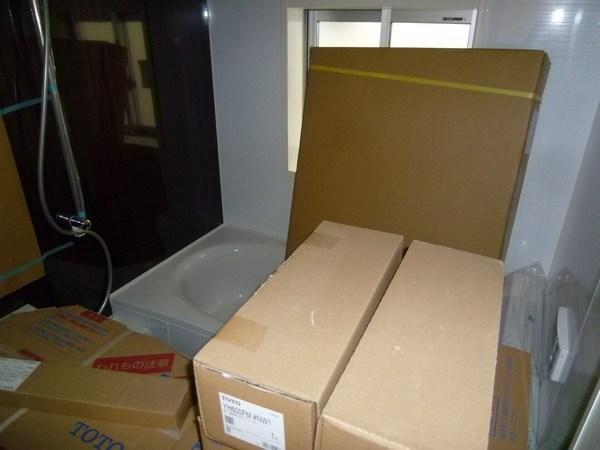 2013 / 12 / 03 shooting
2013/12/03撮影
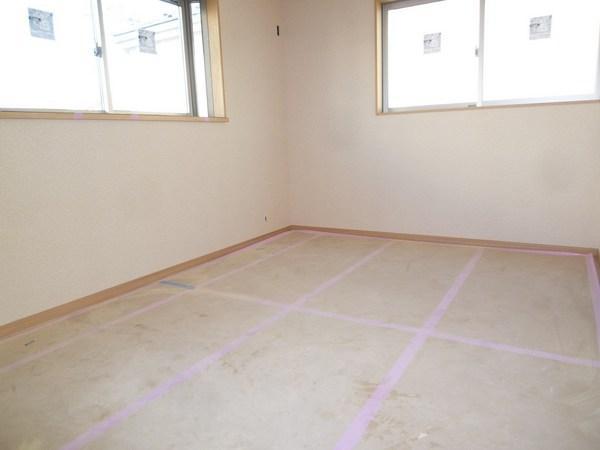 Non-living room
リビング以外の居室
Toiletトイレ 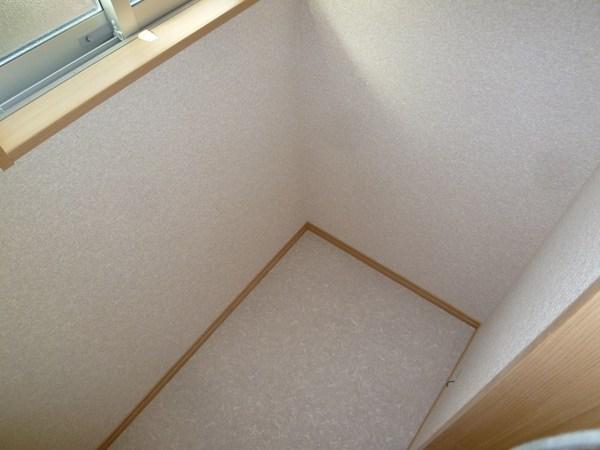 2013 / 12 / 03 shooting
2013/12/03撮影
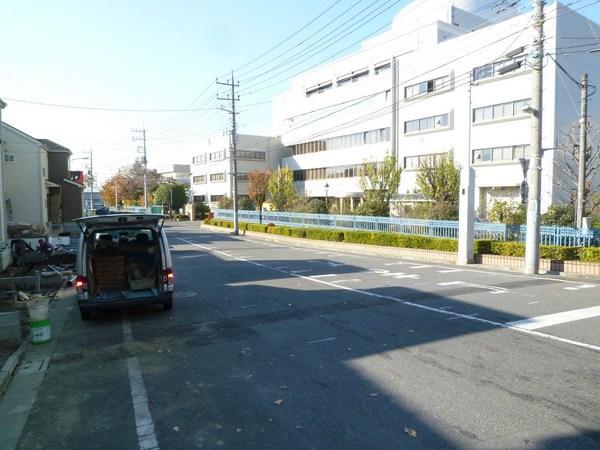 Local photos, including front road
前面道路含む現地写真
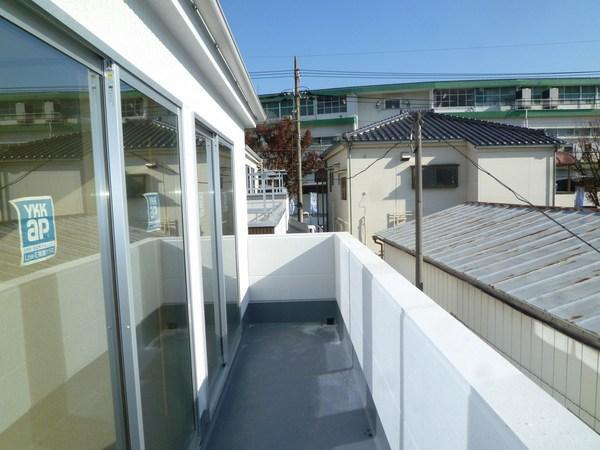 Balcony
バルコニー
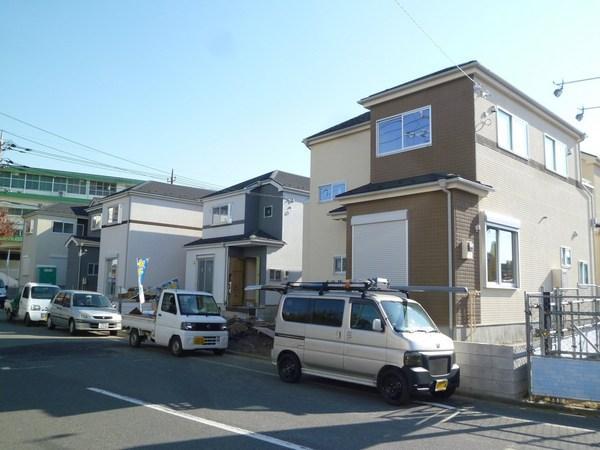 Other
その他
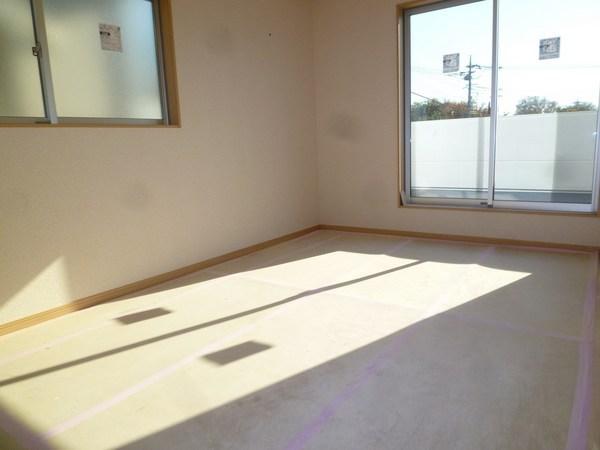 Non-living room
リビング以外の居室
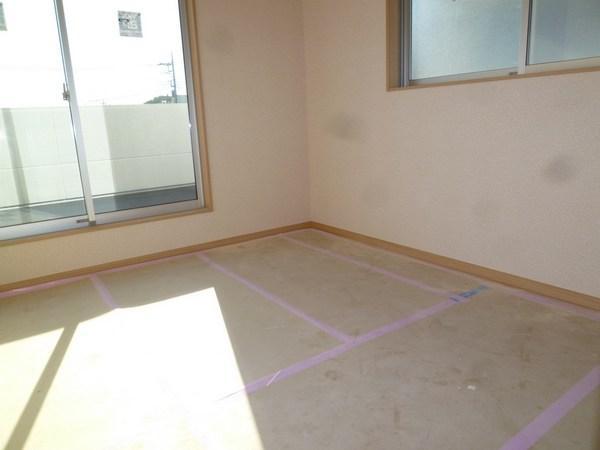 Non-living room
リビング以外の居室
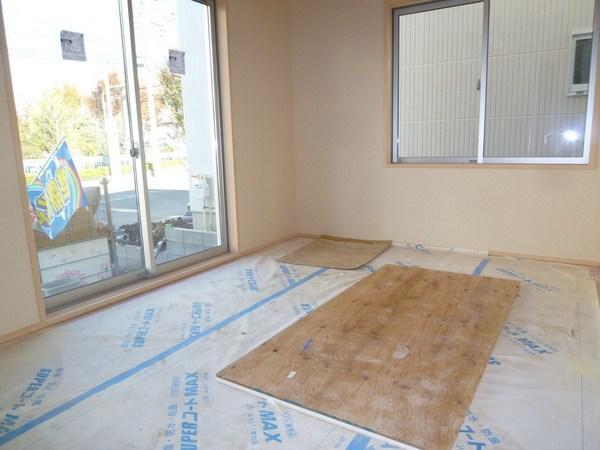 Non-living room
リビング以外の居室
Non-living roomリビング以外の居室 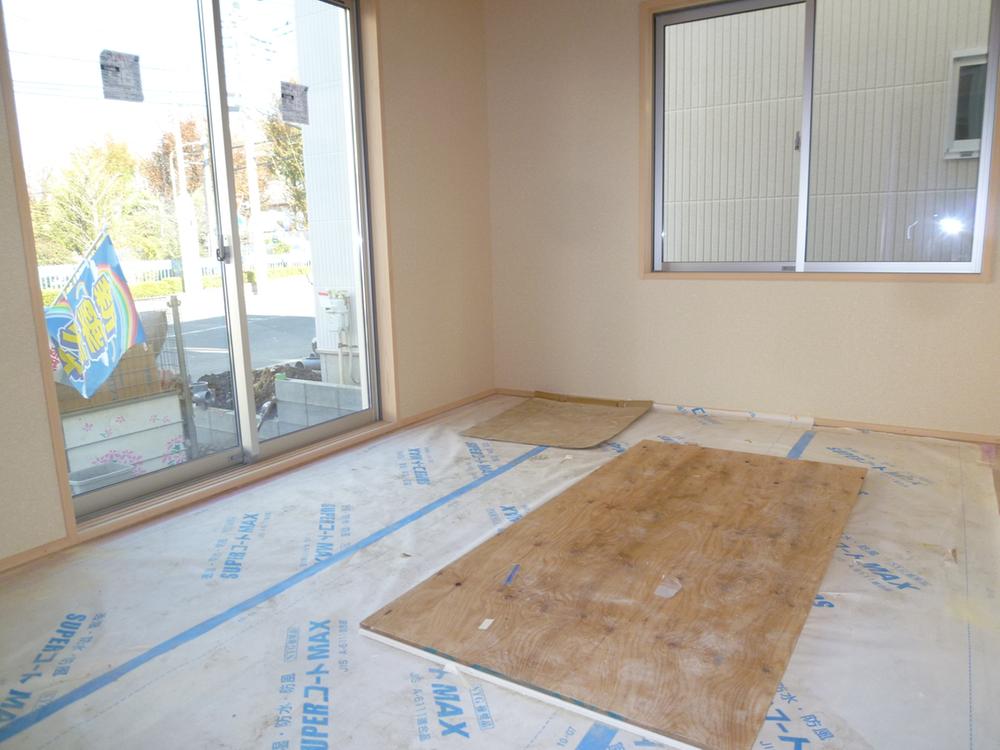 2013 / 12 / 03 shooting
2013/12/03撮影
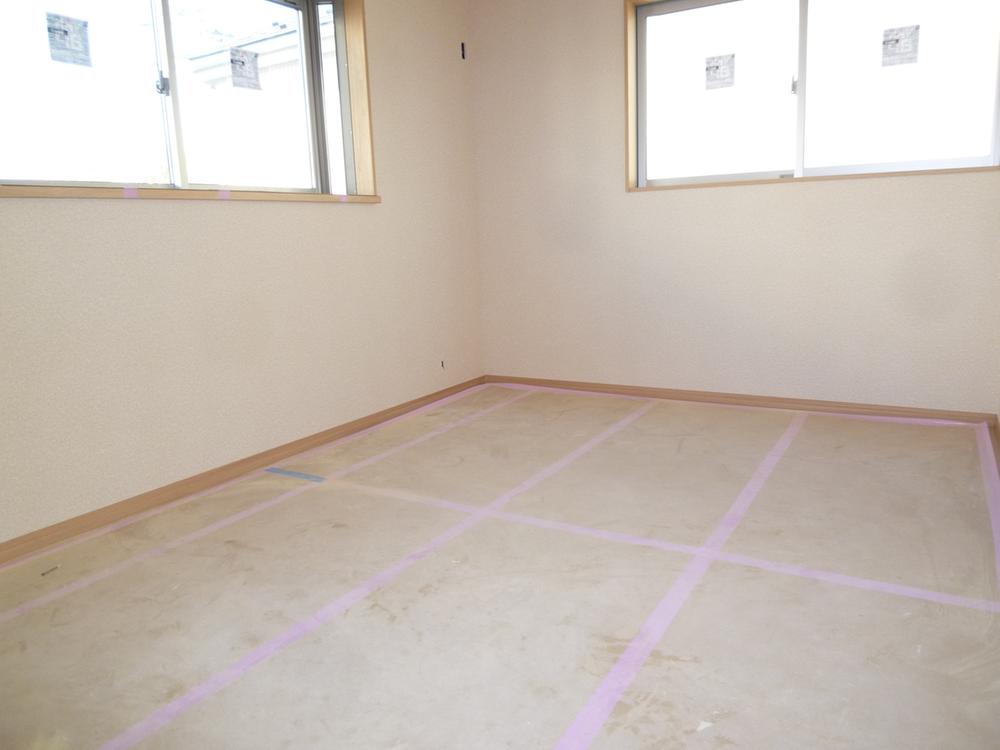 2013 / 12 / 03 shooting
2013/12/03撮影
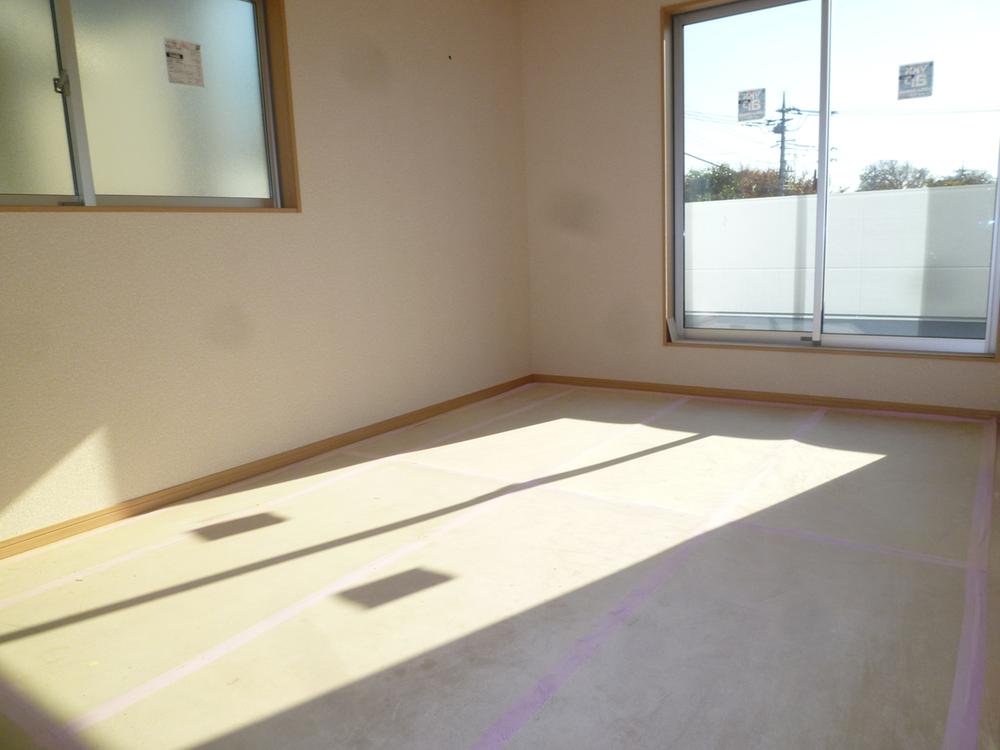 2013 / 12 / 03 shooting
2013/12/03撮影
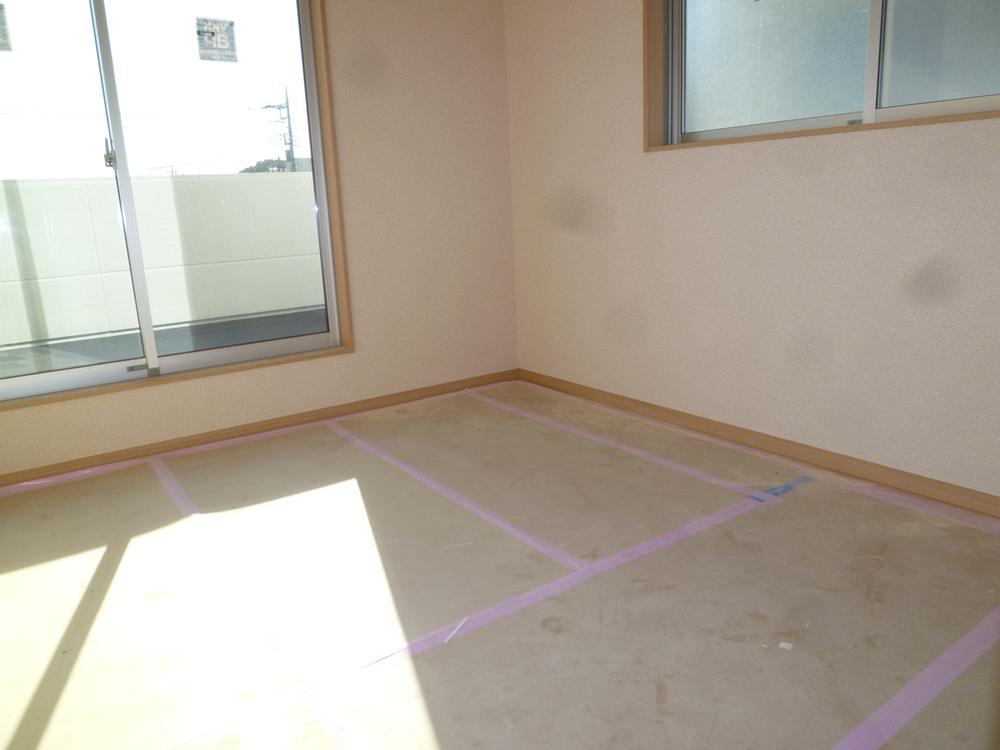 2013 / 12 / 03 shooting
2013/12/03撮影
Toiletトイレ 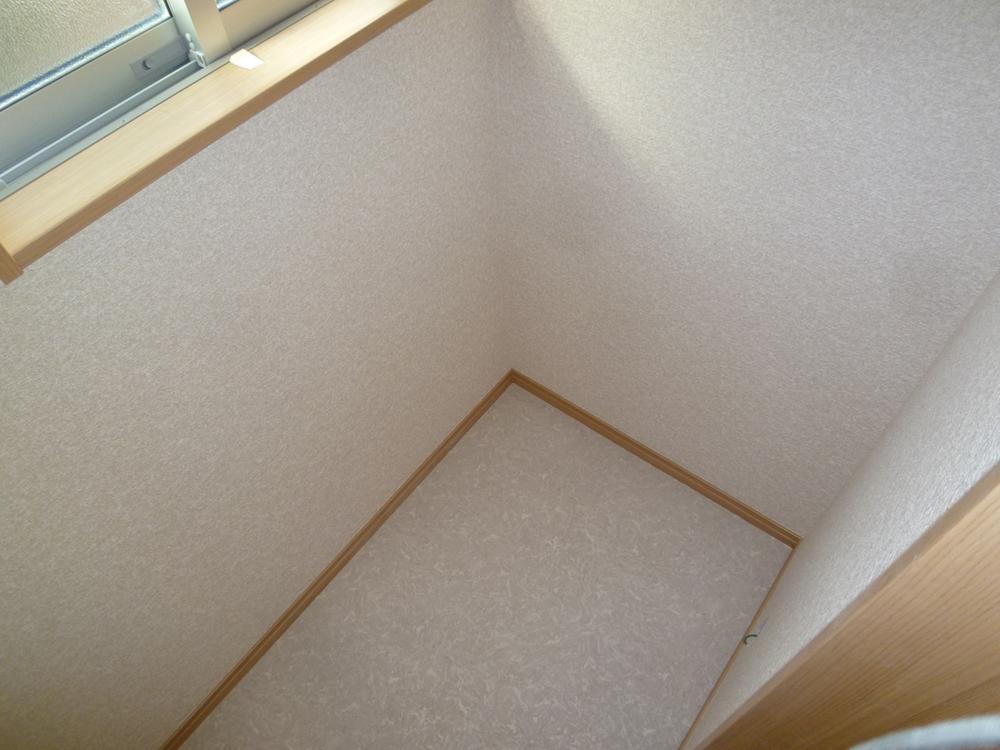 2013 / 12 / 03 shooting
2013/12/03撮影
Location
|



















