New Homes » Kanto » Saitama » Kawaguchi city
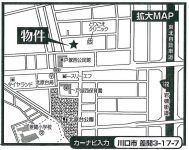 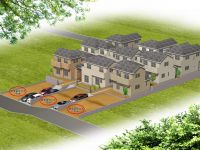
| | Kawaguchi City Prefecture 埼玉県川口市 |
| JR Musashino Line "Higashikawaguchi" walk 21 minutes JR武蔵野線「東川口」歩21分 |
| Kawaguchi actively Third Street all 12 House of upland location of. Family of happiness will increase one to dream of the garden detached! Please your tour in conjunction with the model house per currently building construction 川口市差間三丁目の高台立地の全12邸。夢の庭付き一戸建てに家族の幸せが1つ増えます!現在建物建築中につきモデルハウスと併せてご見学ください |
| ○ Request, Please feel free to contact us, such as that of the mortgage. ○ is a high-quality housing acquisition support system object properties! ! ! [ Facility ・ specification ] ◎ solid foundation, Basic packing ◎ highest wall magnification 5.0 times air panel ◎ patented! T lock hardware! ◎ staircase handrail installation ◎ shower vanity ◎ multi-layer glass ■ Design house performance evaluation report acquisition plans ■ Construction housing performance evaluation report acquisition plans ■ IDS-V type method adopted (skeleton film house) ■ Subscription to the house plus house insurance [ Local sales meetings ] All 12 House is located on a hill in Kawaguchi City actively 3-17-7, All car space is available two! In conjunction with the model house of your local site in charge will explain. Please feel free to carry a foot ○資料請求、住宅ローンの事などお気軽にご相談ください。○優良住宅取得支援制度対象物件です!!!【 設備・仕様 】◎ベタ基礎、基礎パッキン◎最高壁倍率5.0倍エアパネル◎特許取得!Tロック金物!◎階段手摺設置◎シャワー付き洗面化粧台◎複層ガラス■設計住宅性能評価書取得予定■建設住宅性能評価書取得予定■IDS-V型工法採用(スケルトンフィルム住宅)■ハウスプラスすまい保険への加入【 現地販売会開催 】 川口市差間3-17-7にて高台に建つ全12邸、すべてカースペースは2台可能です!お近くのモデルハウスと併せて現場担当がご説明致します。お気軽に足を運んで下さい |
Local guide map 現地案内図 | | Local guide map 現地案内図 | Features pickup 特徴ピックアップ | | Construction housing performance with evaluation / Design house performance with evaluation / Corresponding to the flat-35S / Pre-ground survey / Vibration Control ・ Seismic isolation ・ Earthquake resistant / Parking two Allowed / 2 along the line more accessible / Fiscal year Available / Super close / It is close to the city / Facing south / System kitchen / Yang per good / All room storage / Siemens south road / A quiet residential area / LDK15 tatami mats or more / Around traffic fewer / Or more before road 6m / Shaping land / Washbasin with shower / Face-to-face kitchen / Bathroom 1 tsubo or more / 2-story / South balcony / Zenshitsuminami direction / Warm water washing toilet seat / Nantei / Underfloor Storage / The window in the bathroom / TV monitor interphone / Leafy residential area / Urban neighborhood / Mu front building / Ventilation good / All living room flooring / City gas / All rooms are two-sided lighting / Located on a hill / A large gap between the neighboring house / Maintained sidewalk / Fireworks viewing / Development subdivision in / Readjustment land within 建設住宅性能評価付 /設計住宅性能評価付 /フラット35Sに対応 /地盤調査済 /制震・免震・耐震 /駐車2台可 /2沿線以上利用可 /年度内入居可 /スーパーが近い /市街地が近い /南向き /システムキッチン /陽当り良好 /全居室収納 /南側道路面す /閑静な住宅地 /LDK15畳以上 /周辺交通量少なめ /前道6m以上 /整形地 /シャワー付洗面台 /対面式キッチン /浴室1坪以上 /2階建 /南面バルコニー /全室南向き /温水洗浄便座 /南庭 /床下収納 /浴室に窓 /TVモニタ付インターホン /緑豊かな住宅地 /都市近郊 /前面棟無 /通風良好 /全居室フローリング /都市ガス /全室2面採光 /高台に立地 /隣家との間隔が大きい /整備された歩道 /花火大会鑑賞 /開発分譲地内 /区画整理地内 | Property name 物件名 | | [ Local sales meetings ] Heart full Town Kawaguchi actively address 3-chome 17 【 現地販売会開催 】ハートフルタウン川口市差間3丁目17番地 | Price 価格 | | 23.8 million yen ~ 27,800,000 yen 2380万円 ~ 2780万円 | Floor plan 間取り | | 4LDK 4LDK | Units sold 販売戸数 | | 9 units 9戸 | Total units 総戸数 | | 12 units 12戸 | Land area 土地面積 | | 108.99 sq m ~ 140.29 sq m (32.96 tsubo ~ 42.43 tsubo) (measured) 108.99m2 ~ 140.29m2(32.96坪 ~ 42.43坪)(実測) | Building area 建物面積 | | 92.95 sq m ~ 95.22 sq m (28.11 tsubo ~ 28.80 tsubo) (Registration) 92.95m2 ~ 95.22m2(28.11坪 ~ 28.80坪)(登記) | Driveway burden-road 私道負担・道路 | | Road width: 6.0m, Asphaltic pavement, South road, Kitakodo 道路幅:6.0m、アスファルト舗装、南公道、北公道 | Completion date 完成時期(築年月) | | Mid-January 2014 2014年1月中旬予定 | Address 住所 | | Kawaguchi City Prefecture actively 3-17-7 埼玉県川口市差間3-17-7 | Traffic 交通 | | JR Musashino Line "Higashikawaguchi" walk 21 minutes Saitama high-speed rail "Higashikawaguchi" walk 21 minutes JR武蔵野線「東川口」歩21分埼玉高速鉄道「東川口」歩21分
| Related links 関連リンク | | [Related Sites of this company] 【この会社の関連サイト】 | Person in charge 担当者より | | Person in charge of Yoshida Tomoe Age: 30 Daigyokai Experience: 7 years, "salesman immediately move" is in day-to-day activities under the motto! Although I think whether there are also many still experience does not reach shallow part, Because we will work in the best to be said that "It was good to leave to Yoshida," thank you! 担当者吉田 巴年齢:30代業界経験:7年「すぐに動ける営業マン」をモットーに日々活動中です!まだまだ経験が浅く至らない部分も多々あるかと思いますが、「吉田に任せて良かった」と言われるよう全力で取り組んでいきますので宜しくお願い致します! | Contact お問い合せ先 | | TEL: 0800-600-0473 [Toll free] mobile phone ・ Also available from PHS
Caller ID is not notified
Please contact the "saw SUUMO (Sumo)"
If it does not lead, If the real estate company TEL:0800-600-0473【通話料無料】携帯電話・PHSからもご利用いただけます
発信者番号は通知されません
「SUUMO(スーモ)を見た」と問い合わせください
つながらない方、不動産会社の方は
| Building coverage, floor area ratio 建ぺい率・容積率 | | Kenpei rate: 60%, Volume ratio: 200% 建ペい率:60%、容積率:200% | Time residents 入居時期 | | January 2014 late schedule 2014年1月下旬予定 | Land of the right form 土地の権利形態 | | Ownership 所有権 | Structure and method of construction 構造・工法 | | Wooden 2-story 木造2階建 | Use district 用途地域 | | Two mid-high 2種中高 | Land category 地目 | | Residential land 宅地 | Overview and notices その他概要・特記事項 | | Contact: Yoshida Tomoe, Building confirmation number: No. HPA-13-06311-1 other 担当者:吉田 巴、建築確認番号:第HPA-13-06311-1号他 | Company profile 会社概要 | | <Mediation> Saitama Governor (1) No. 021640 next ・ Realty Sales Co., Ltd. Yubinbango336-0025 Saitama Minami-ku Buzo 3-35-17 I ・ T Hills first floor <仲介>埼玉県知事(1)第021640号ネクスト・リアルティ販売(株)〒336-0025 埼玉県さいたま市南区文蔵3-35-17 I・Tヒルズ1階 |
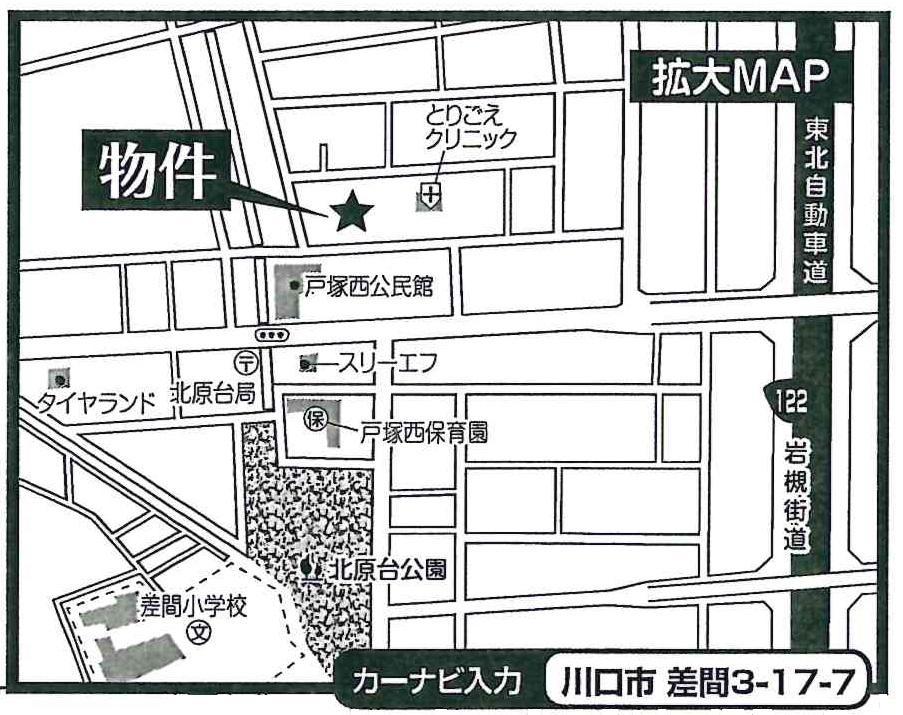 Local guide map
現地案内図
Rendering (appearance)完成予想図(外観) 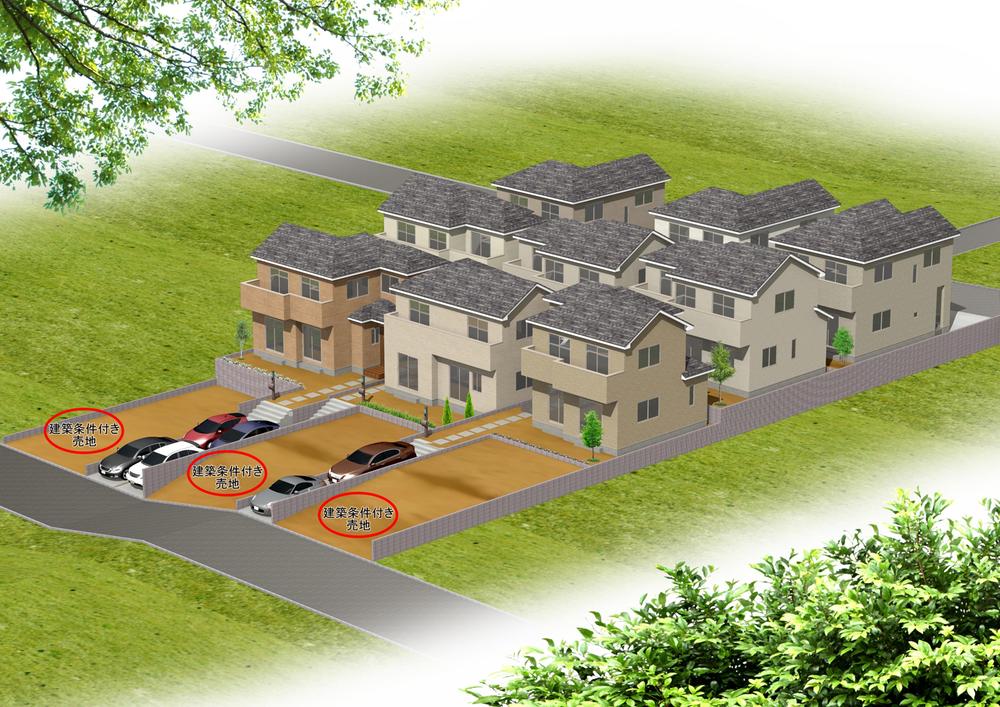 Rendering
完成予想図
Local appearance photo現地外観写真 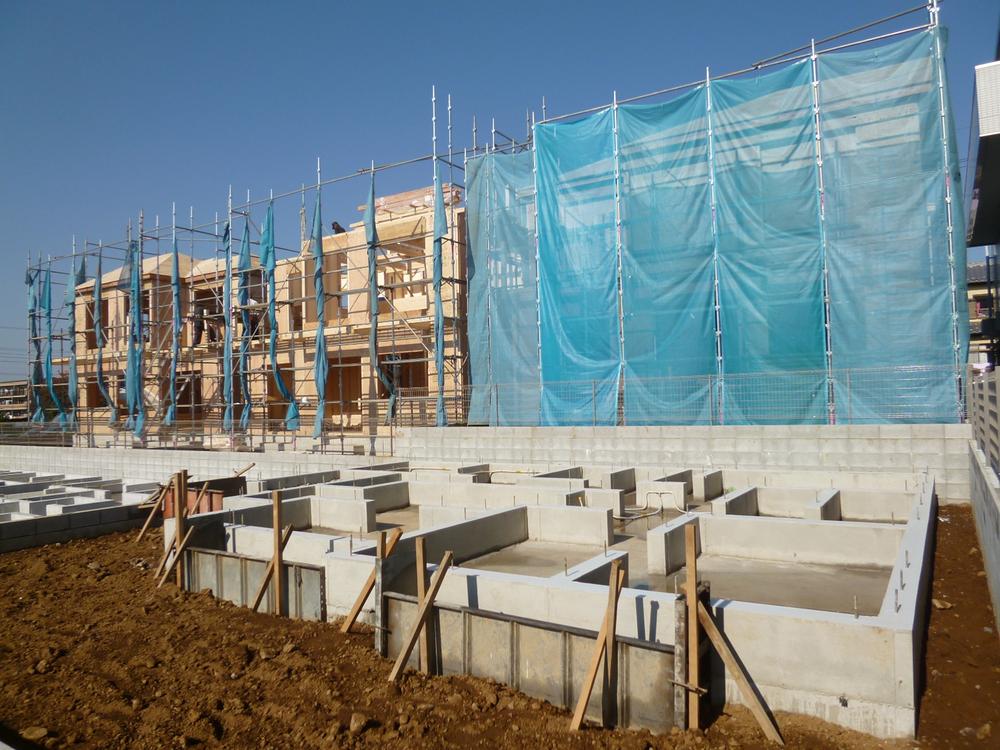 F Building than I Building
I号棟よりF号棟
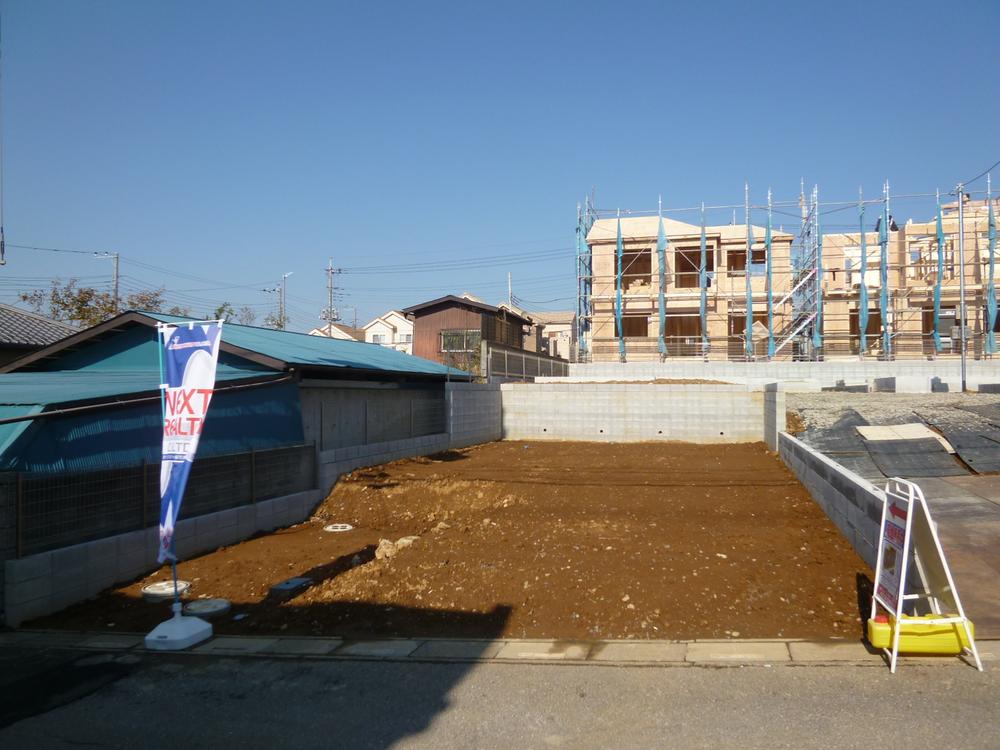 G Building from the south road
南道路よりG号棟
Floor plan間取り図 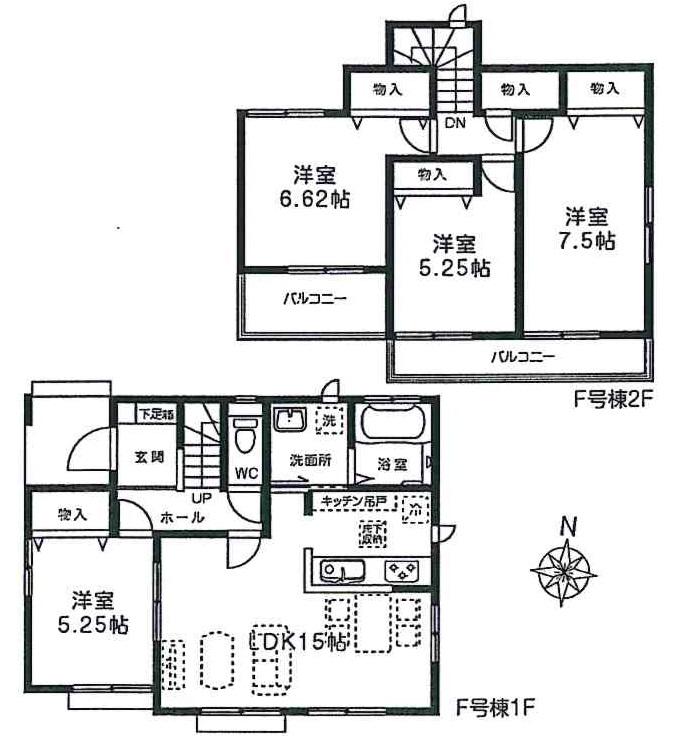 (F Building), Price 23.8 million yen, 4LDK, Land area 140.23 sq m , Building area 92.95 sq m
(F号棟)、価格2380万円、4LDK、土地面積140.23m2、建物面積92.95m2
Local appearance photo現地外観写真 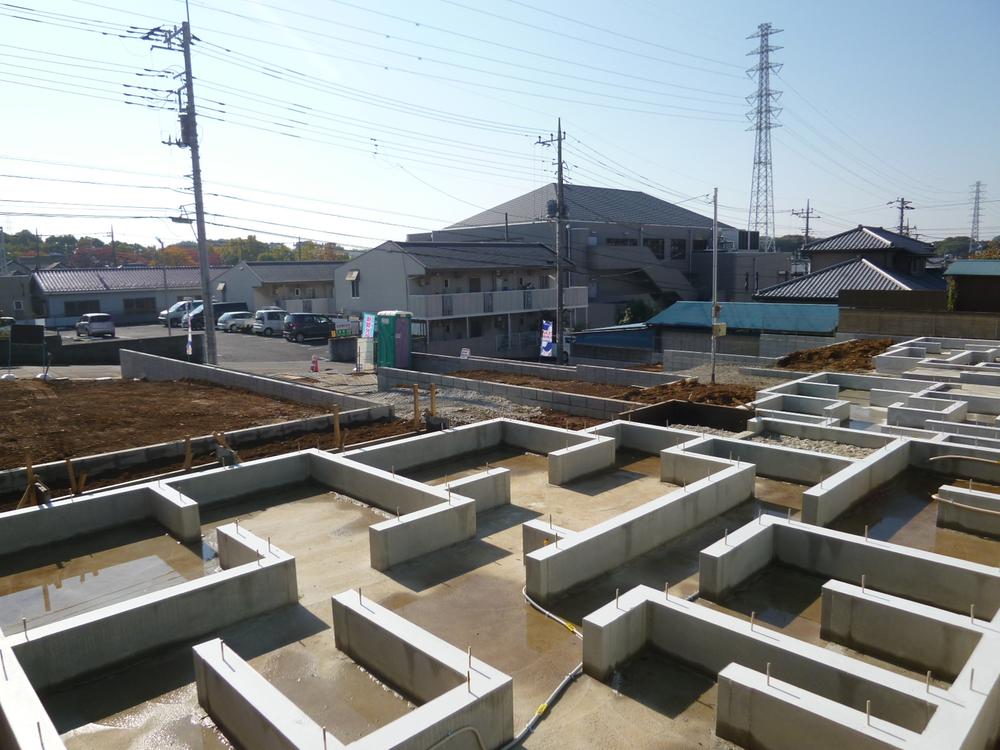 South road than I Building
I号棟より南道路
Same specifications photos (living)同仕様写真(リビング) 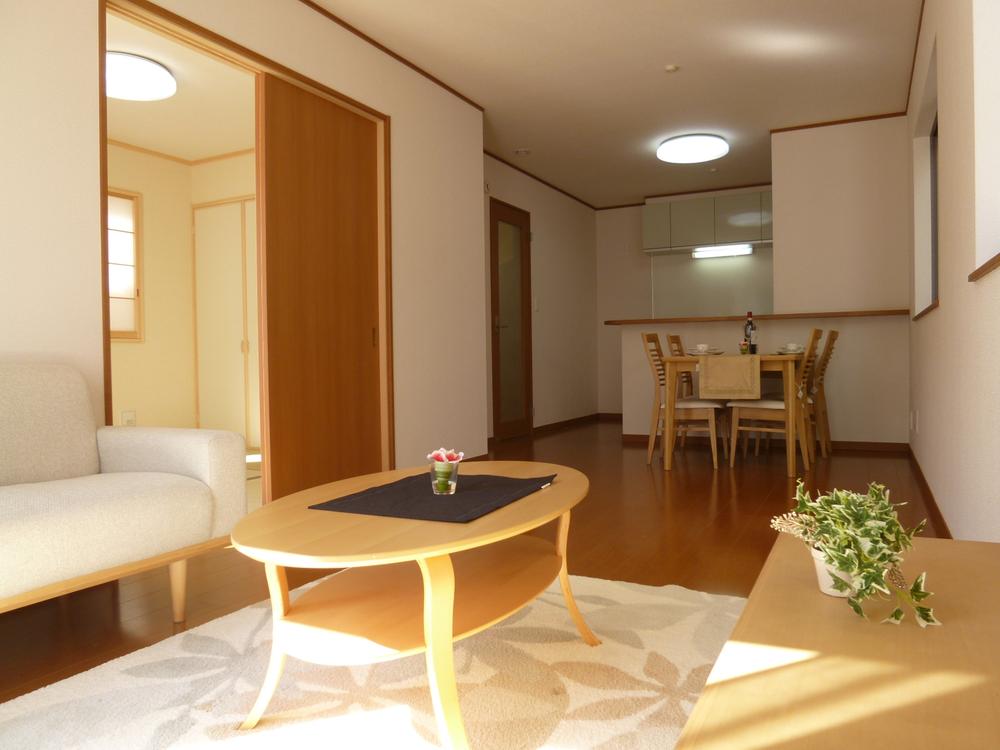 Next to the bright living room Western-style
明るいリビングの隣は洋室
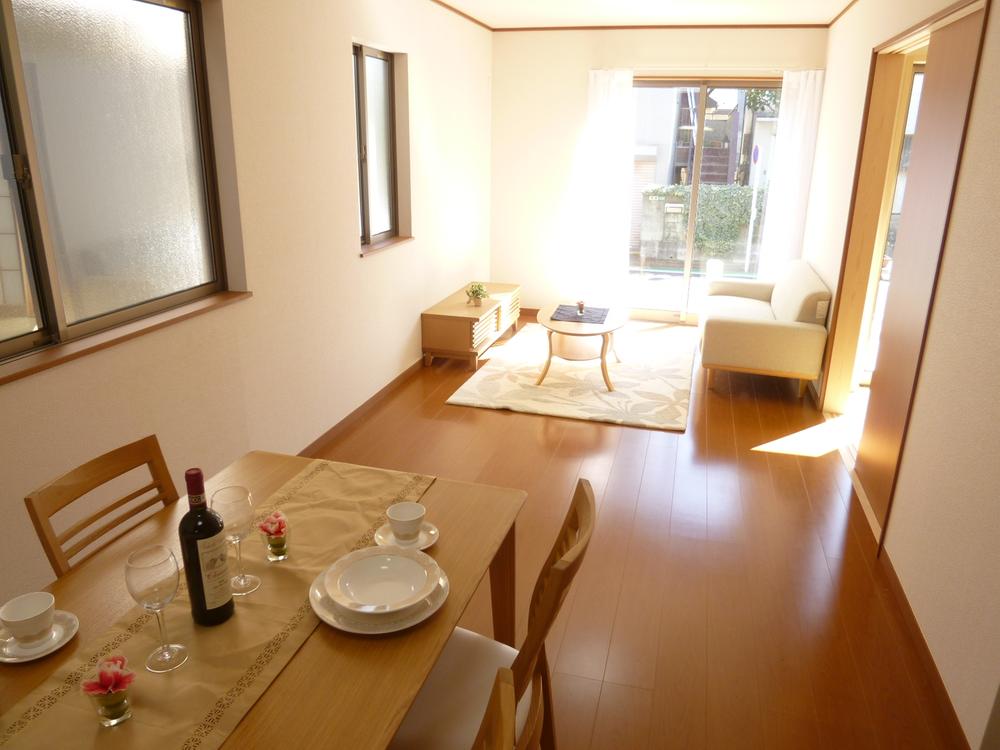 Large living room lively conversations
会話もはずむ広いリビング
Same specifications photo (kitchen)同仕様写真(キッチン) 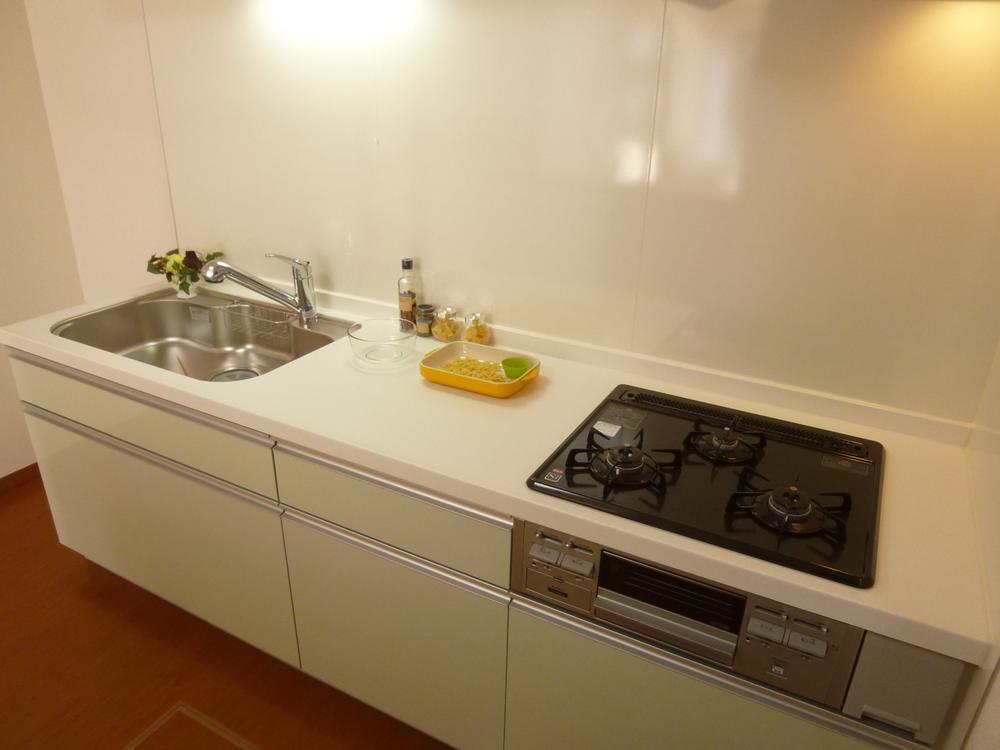 3-burner stove in the kitchen
3口コンロのシステムキッチン
Same specifications photo (bathroom)同仕様写真(浴室) 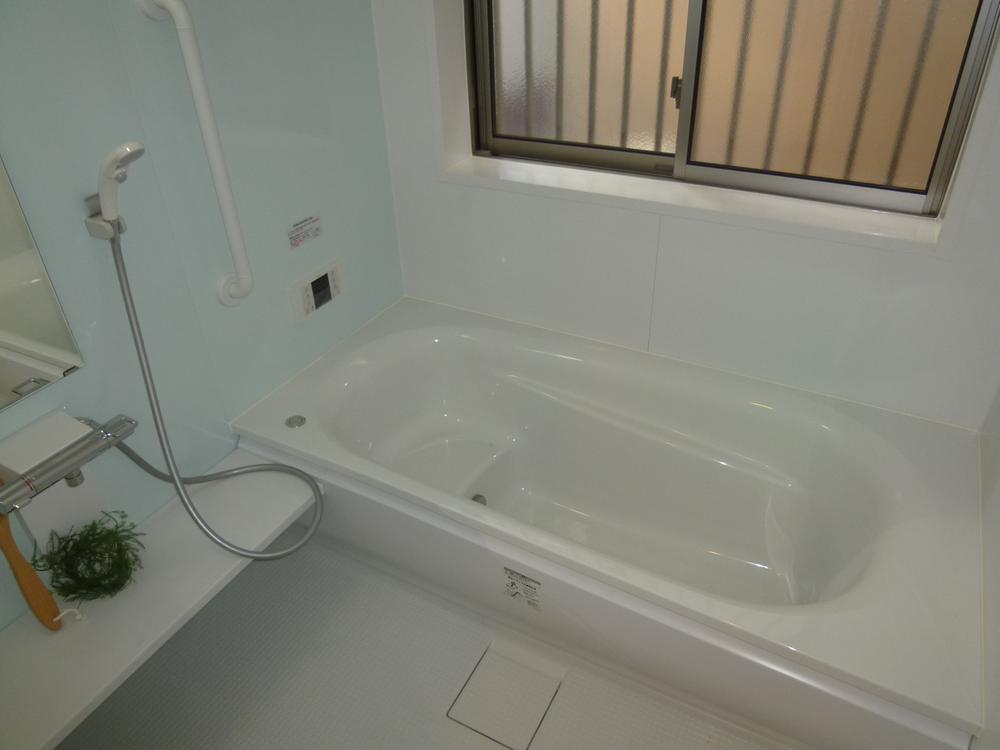 1 pyeong type of bathroom
1坪タイプの浴室
Same specifications photos (Other introspection)同仕様写真(その他内観) 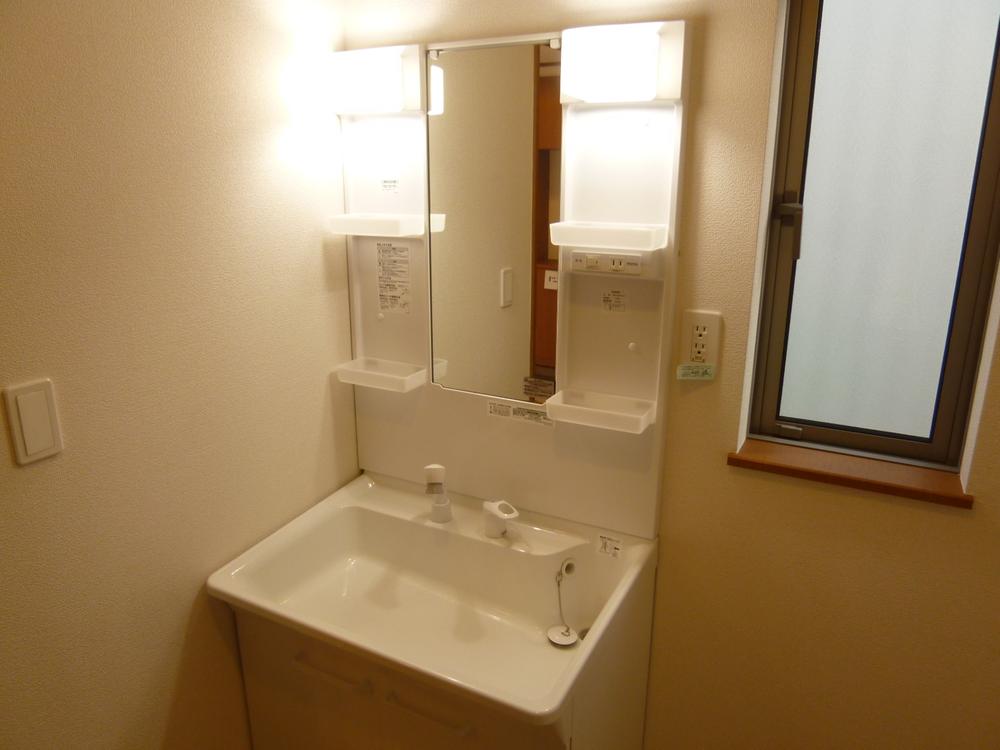 Vanity with shower
シャワー付き洗面化粧台
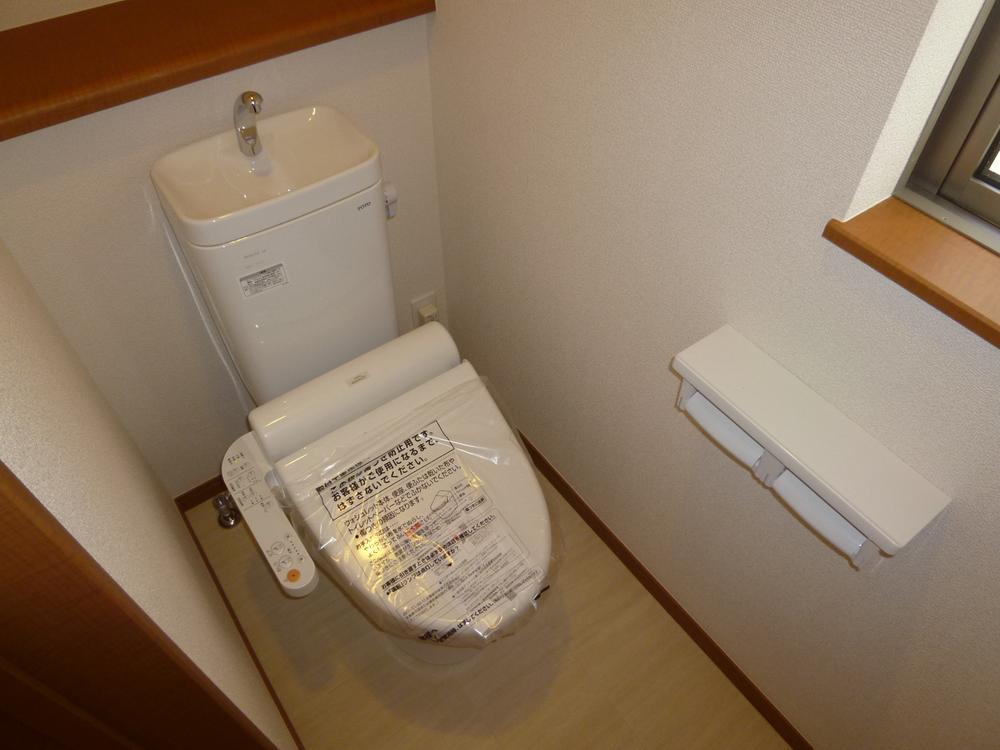 Shower toilet
シャワートイレ
Same specifications photos (appearance)同仕様写真(外観) 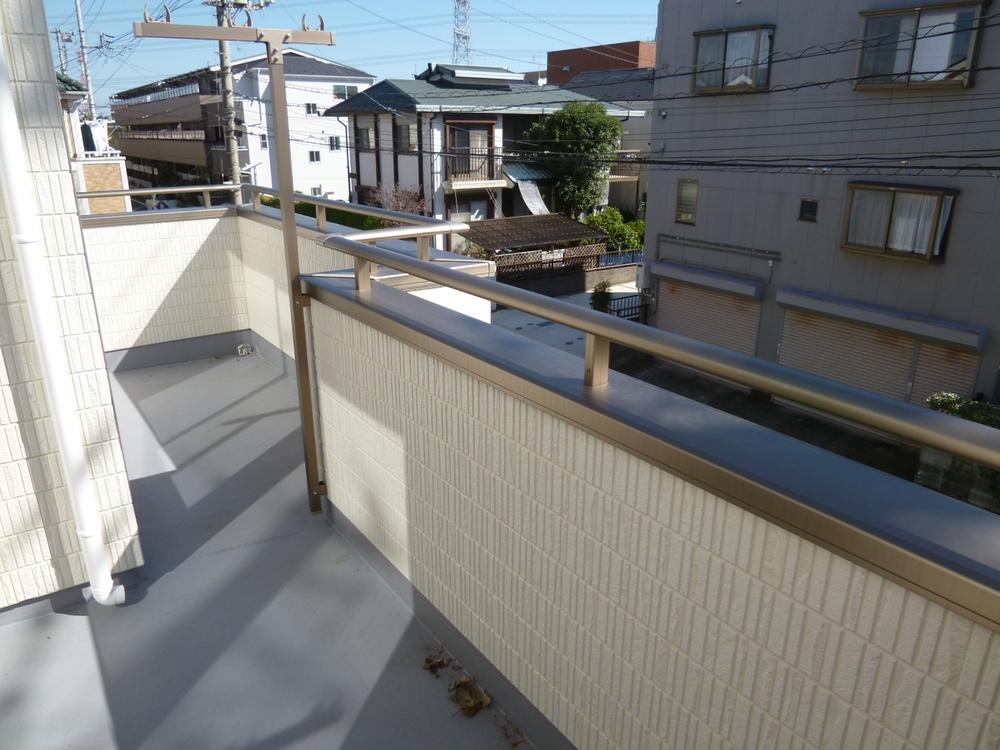 Wide balcony
広いバルコニー
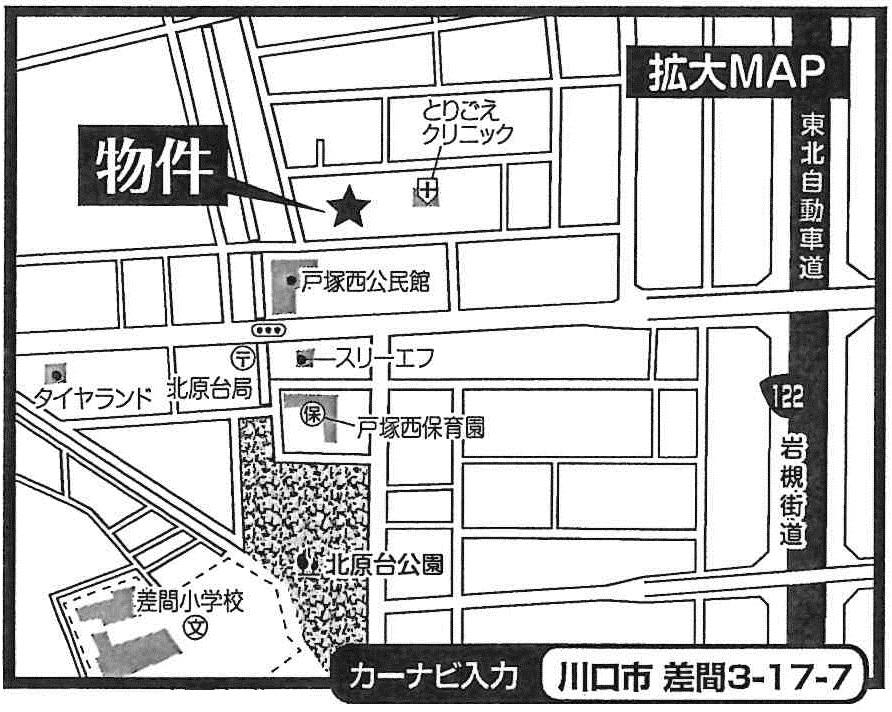 Local guide map
現地案内図
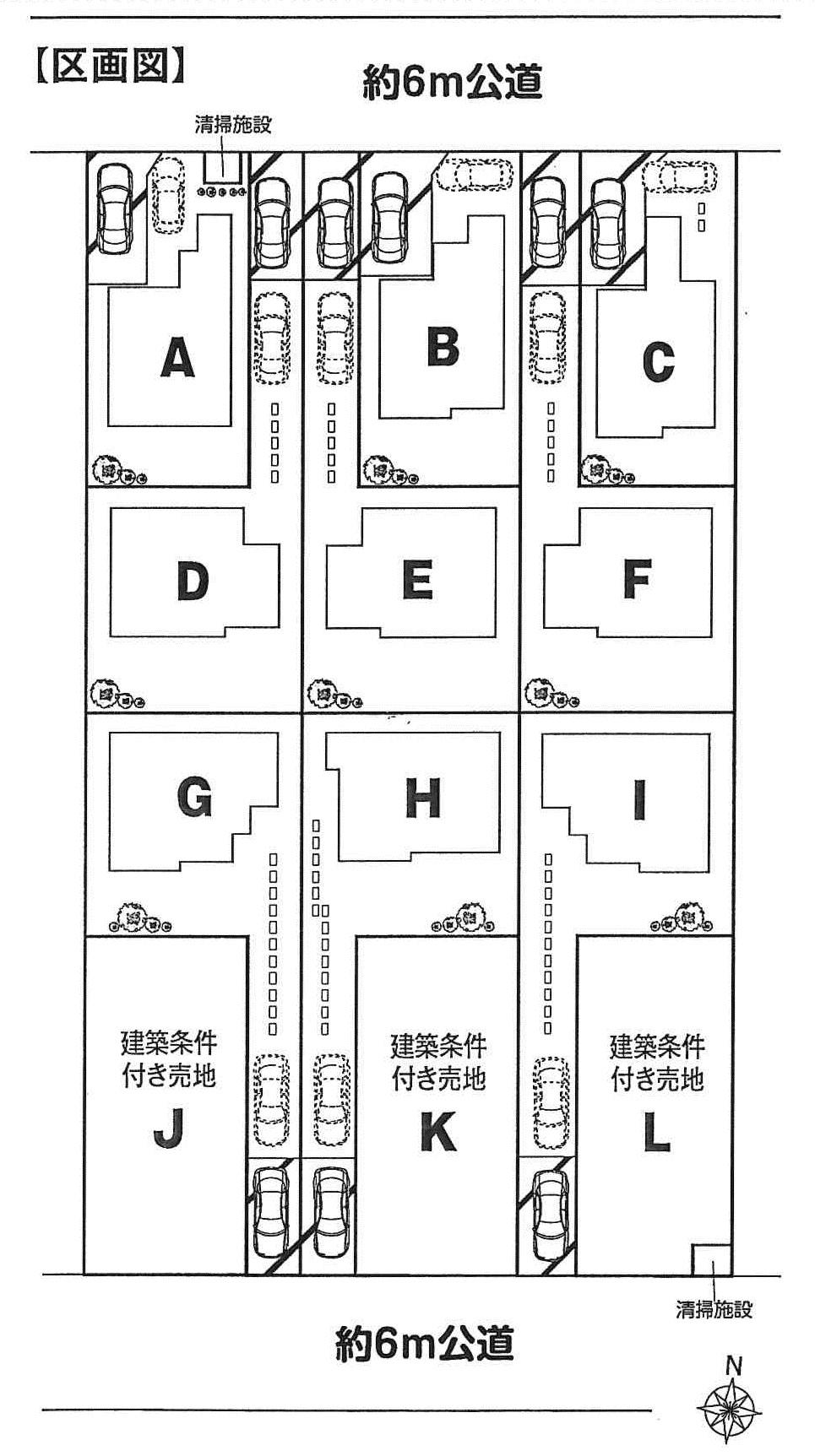 The entire compartment Figure
全体区画図
Livingリビング 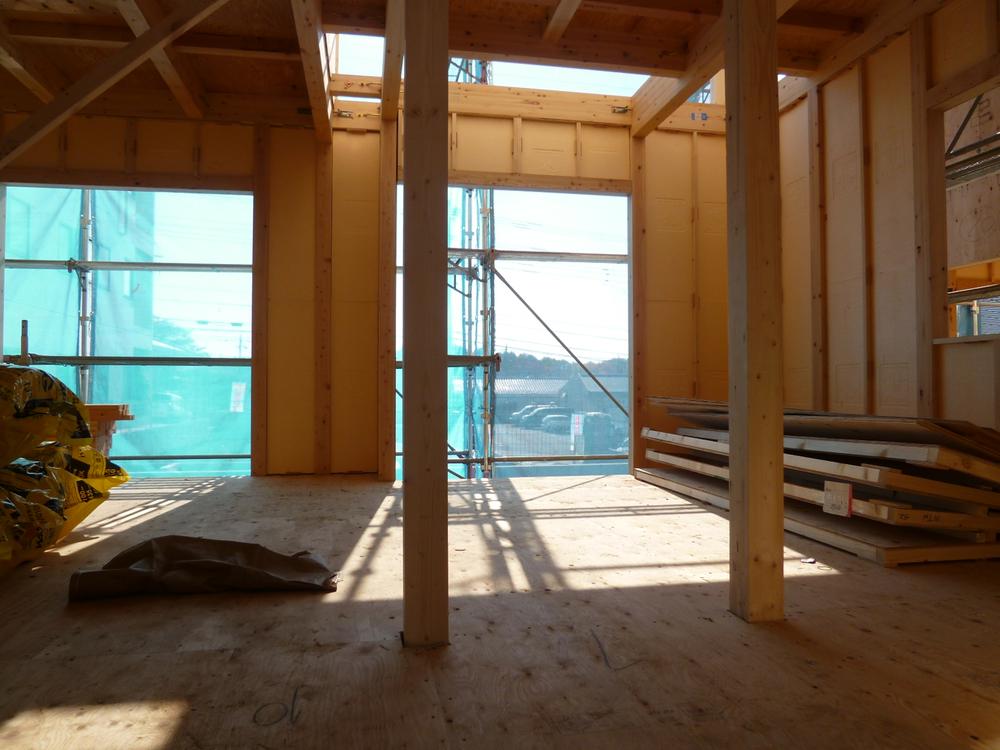 Completion of framework completion
棟上げ完了
Local appearance photo現地外観写真 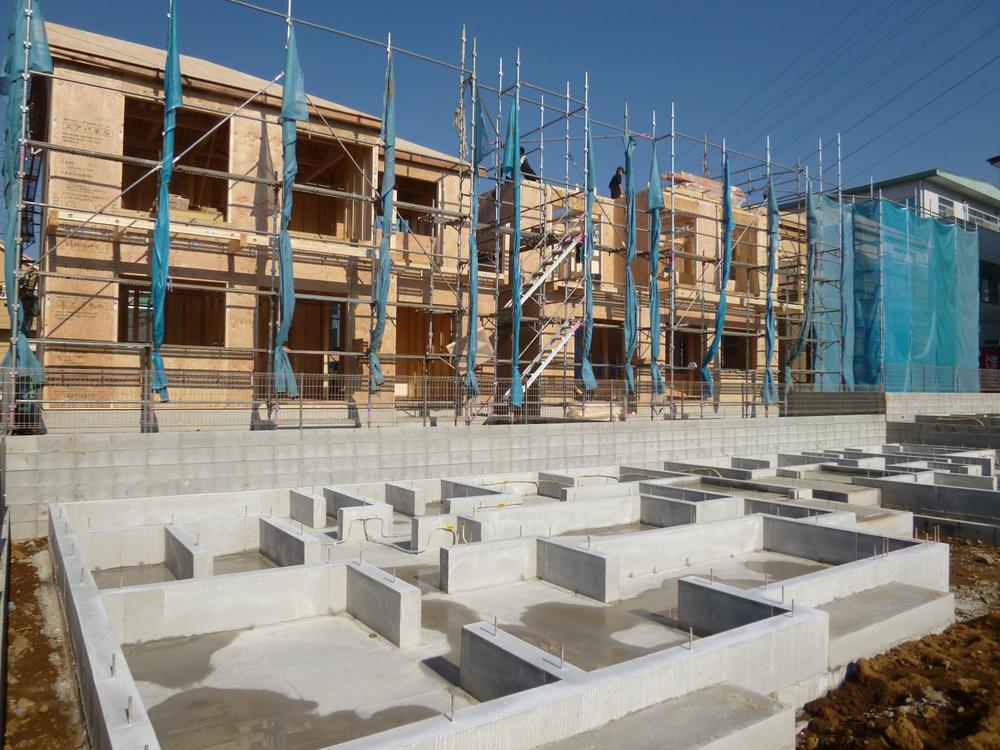 D Building from G Building
G号棟よりD号棟
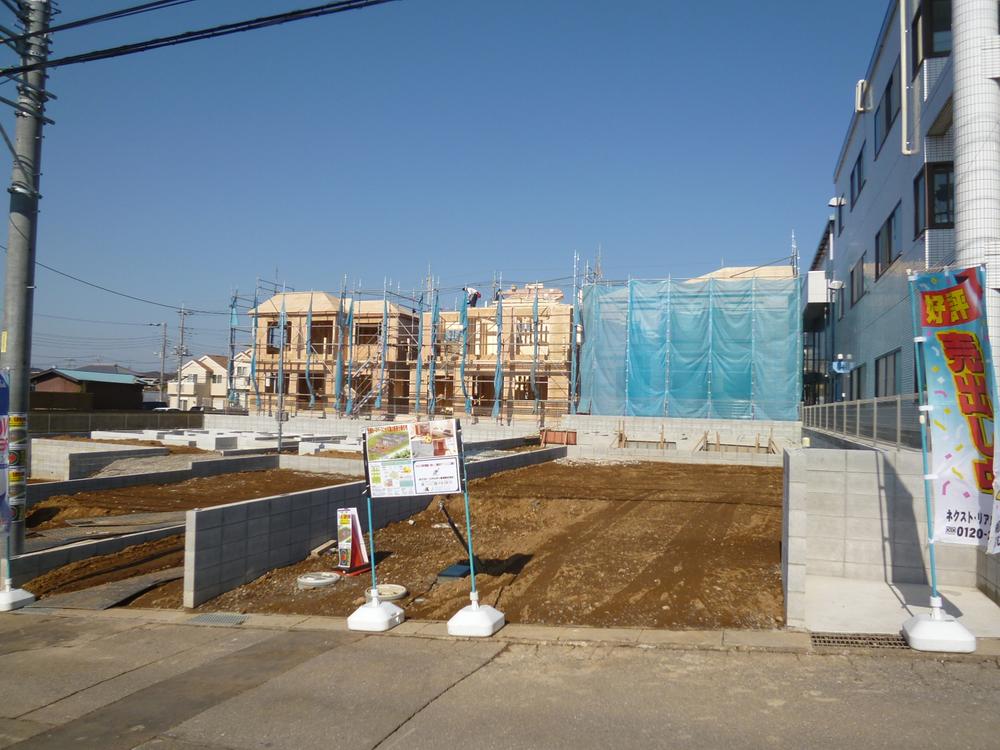 I Building from the south road
南道路よりI号棟
Local photos, including front road前面道路含む現地写真 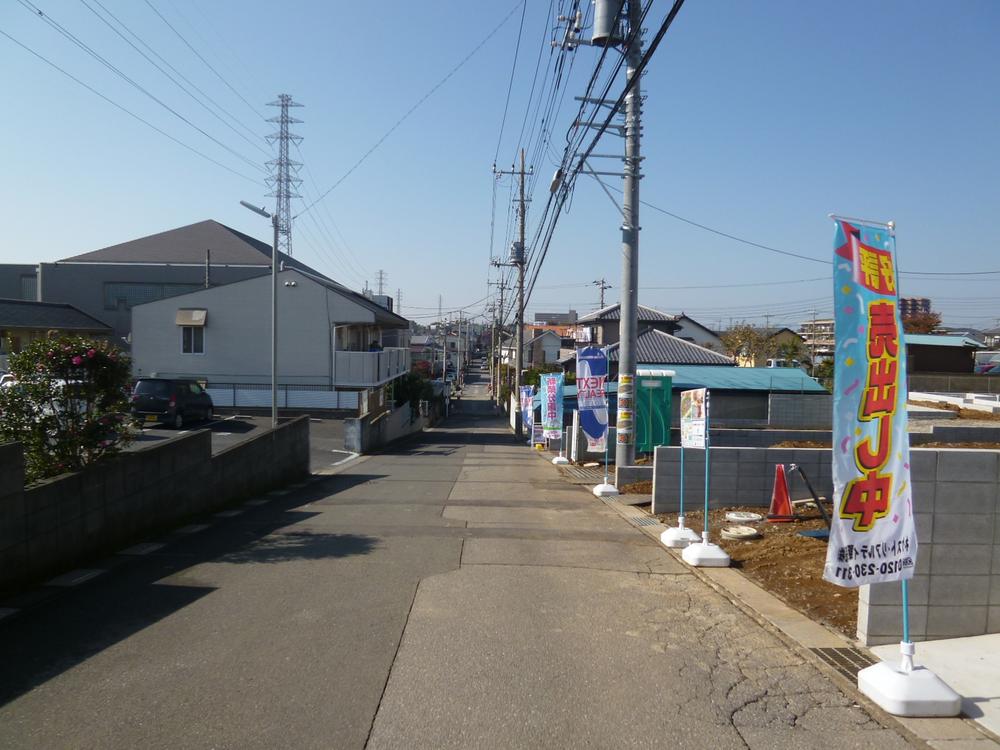 South road front parking lot
南道路前面は駐車場
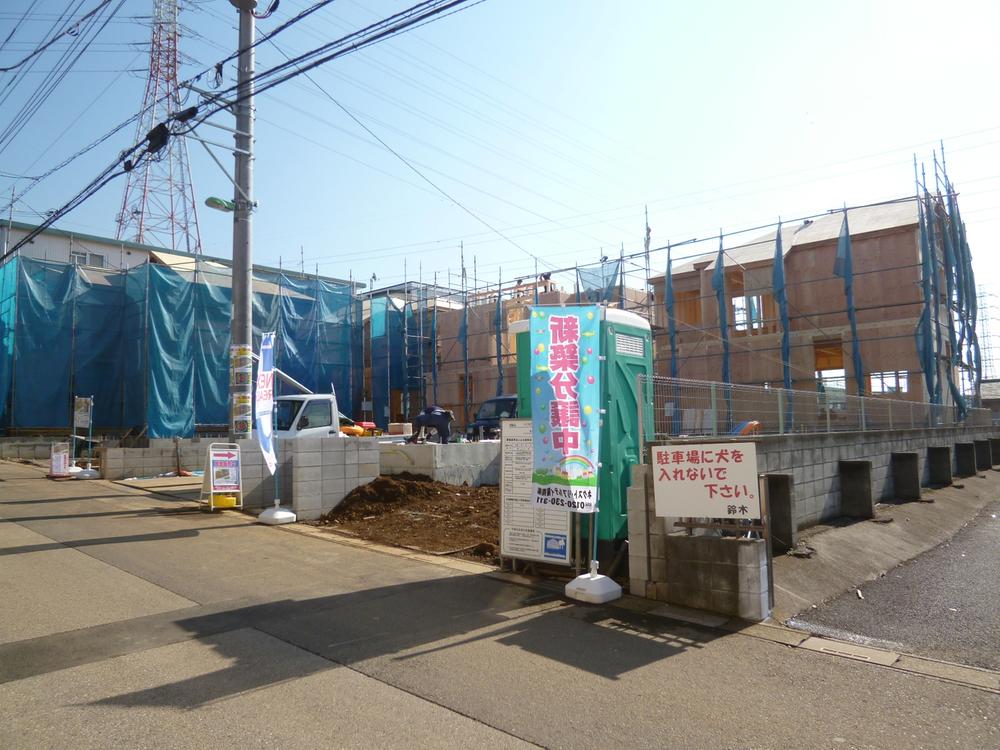 A From the North road ~ F Building
北道路よりA ~ F号棟
Local appearance photo現地外観写真 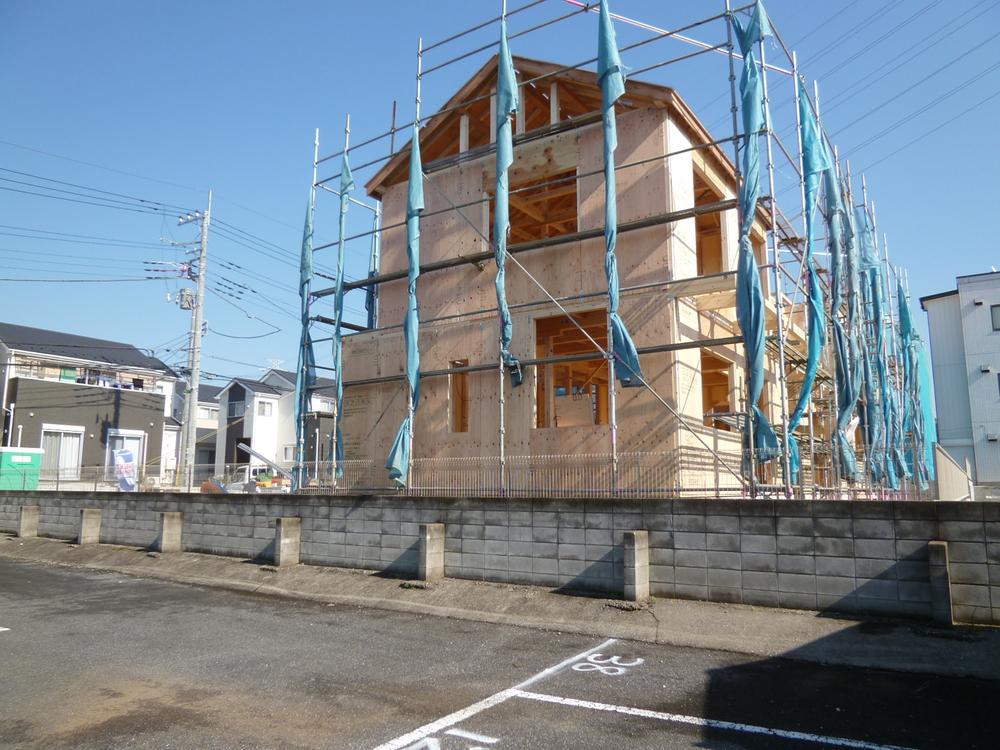 D Building west parking lot
D号棟西側は駐車場
Local photos, including front road前面道路含む現地写真 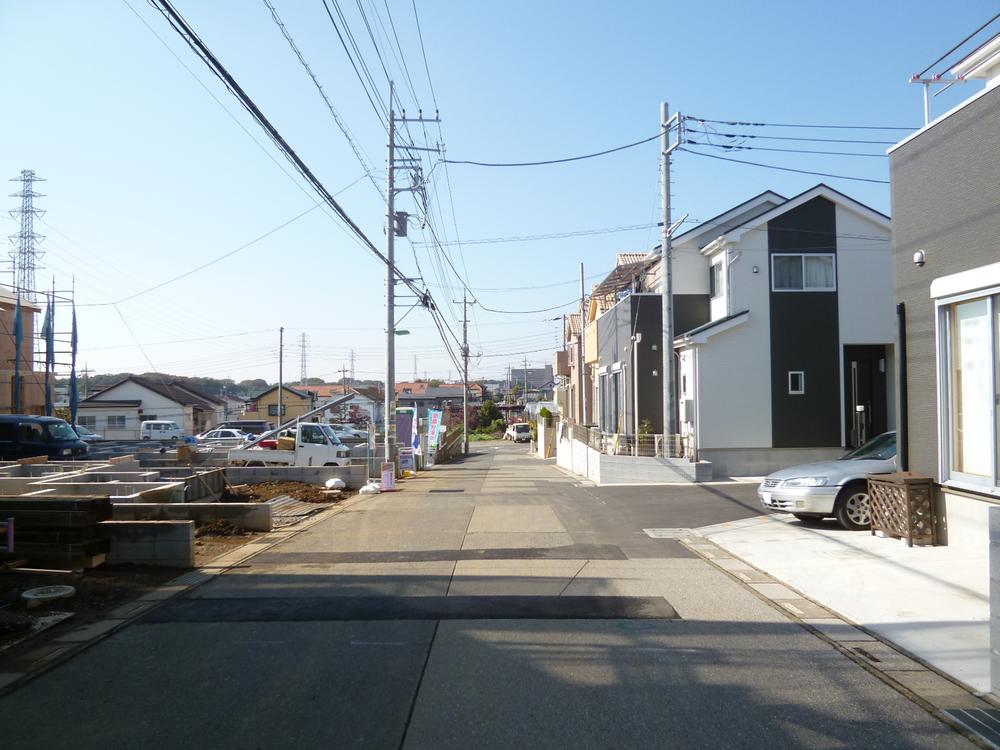 Kitadoro front the old newly built subdivision
北道路前面は旧新築分譲地
Floor plan間取り図 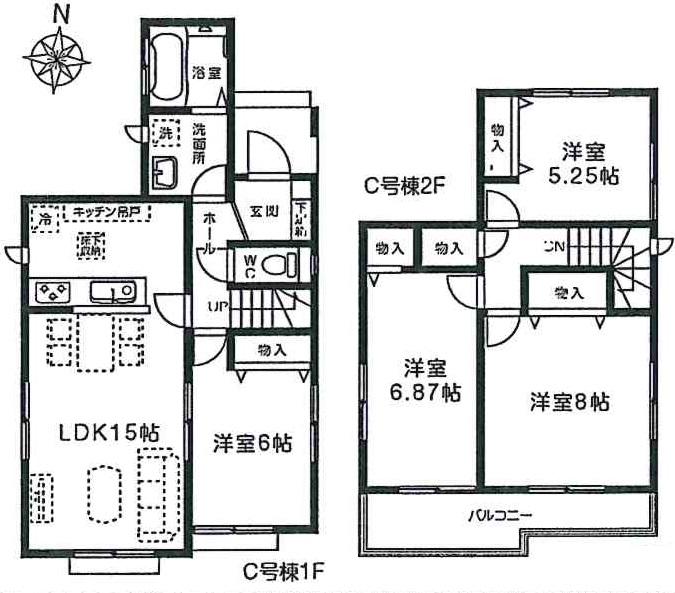 Local guide map
現地案内図
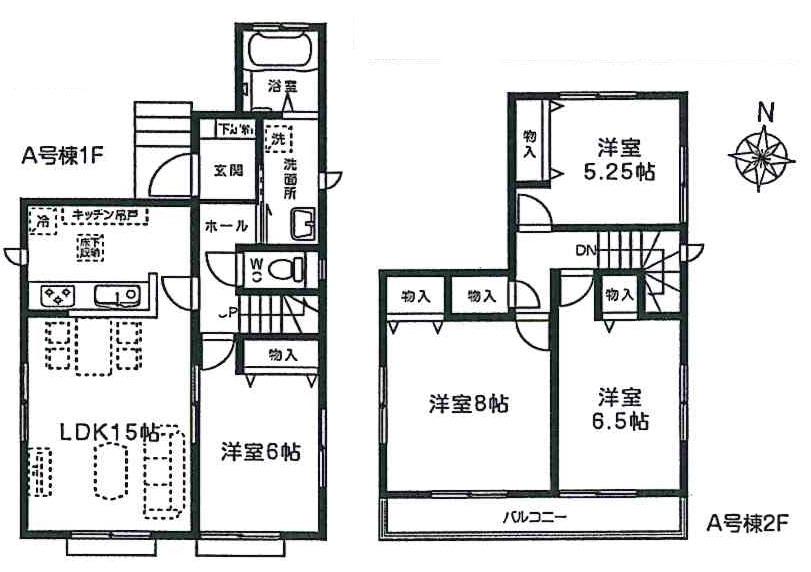 Local guide map
現地案内図
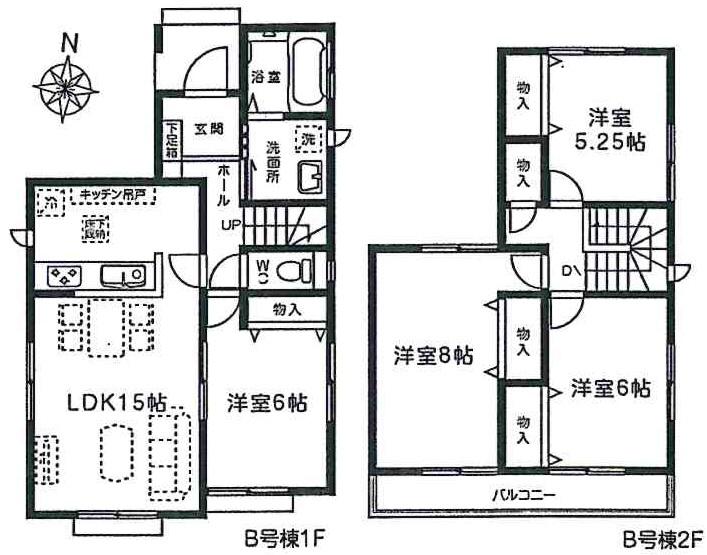 Local guide map
現地案内図
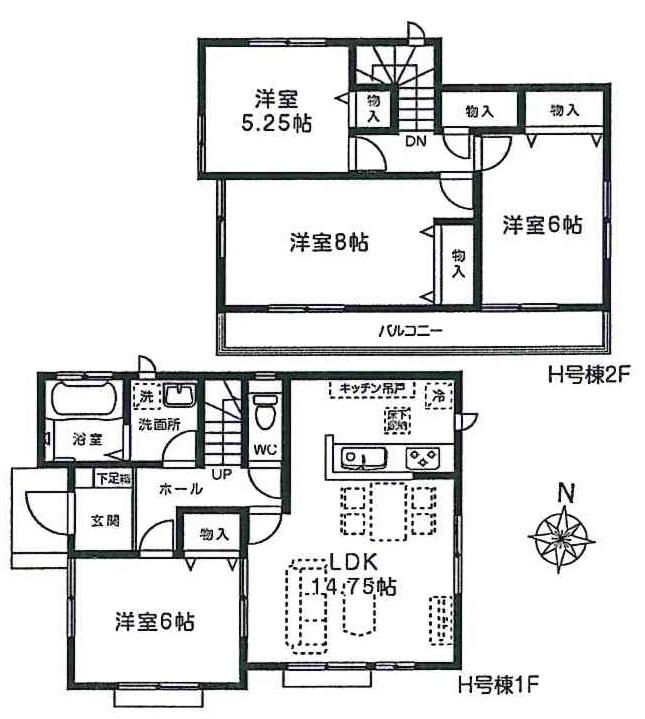 Local guide map
現地案内図
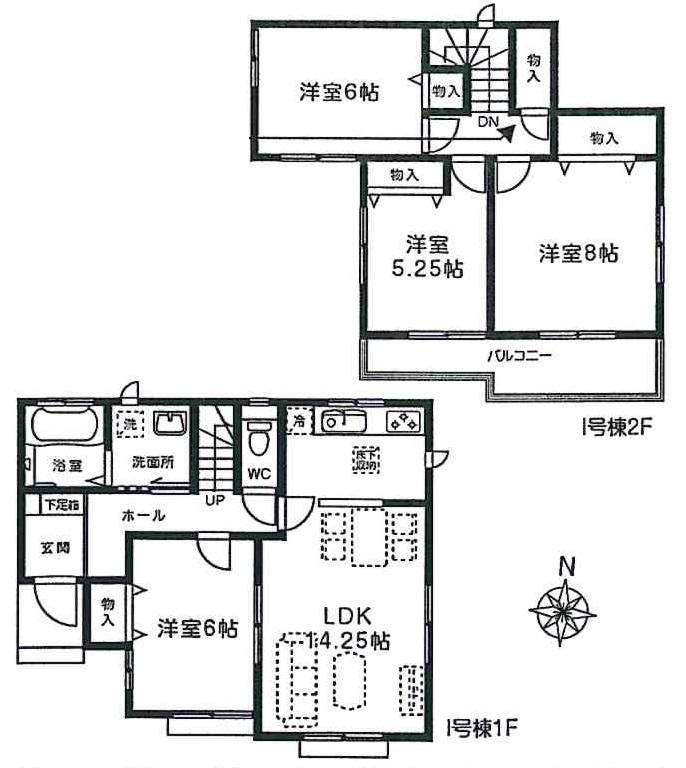 Local guide map
現地案内図
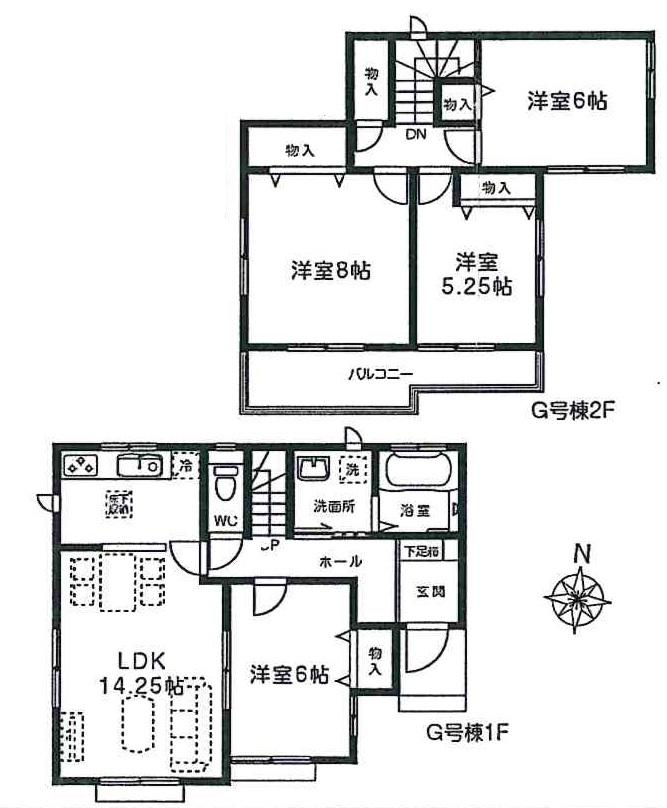 Local guide map
現地案内図
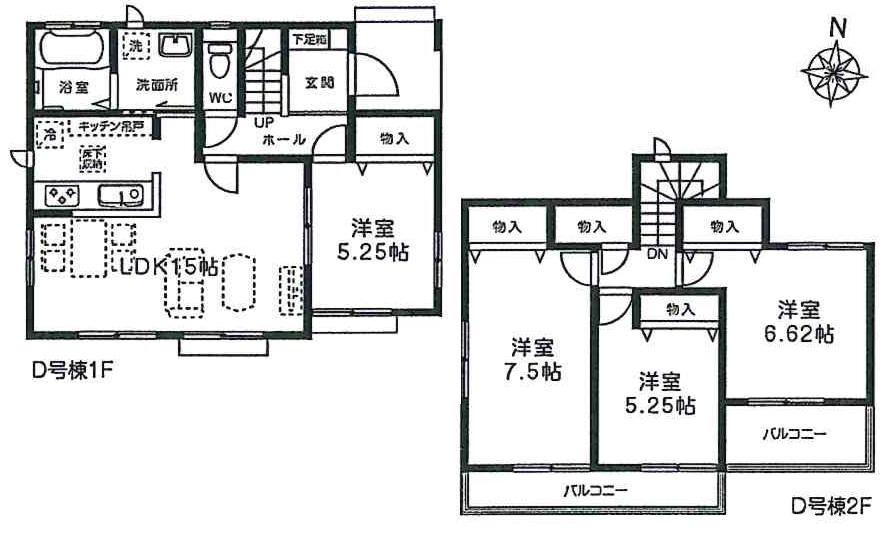 Local guide map
現地案内図
Primary school小学校 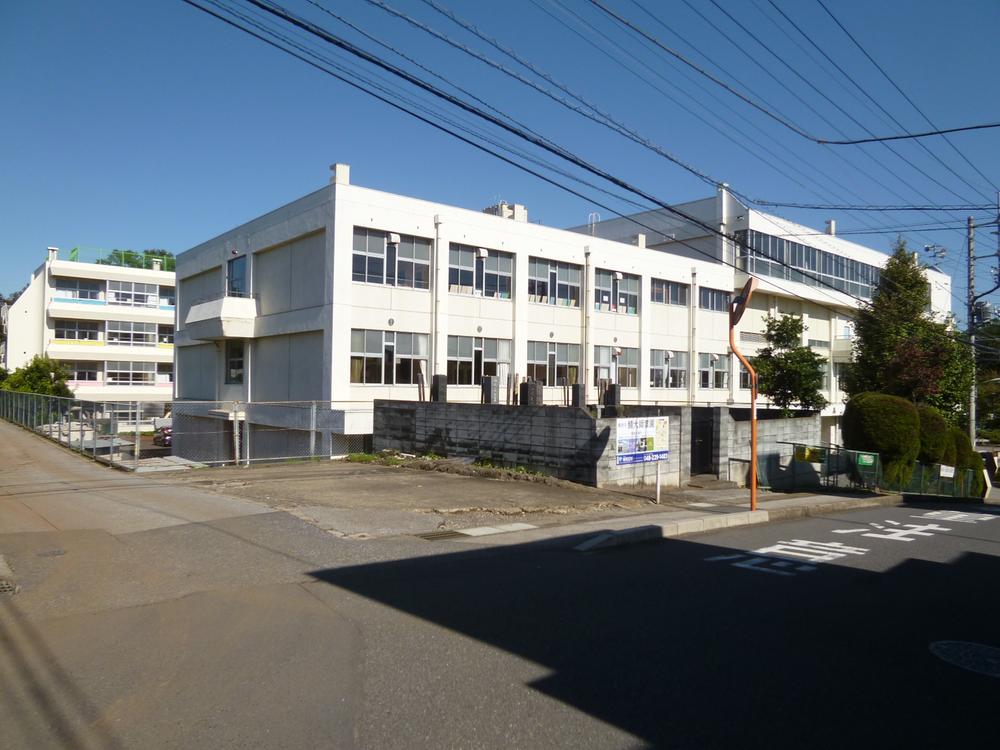 Actively to elementary school 479m
差間小学校まで479m
Supermarketスーパー 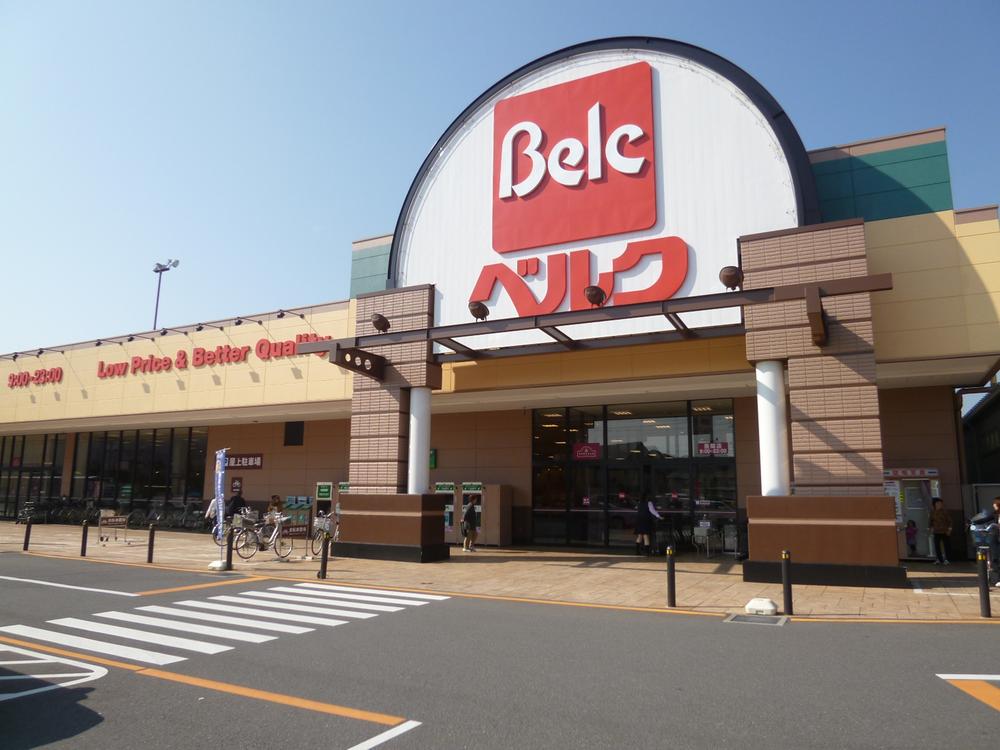 Until Berg 500m
ベルクまで500m
Drug storeドラッグストア 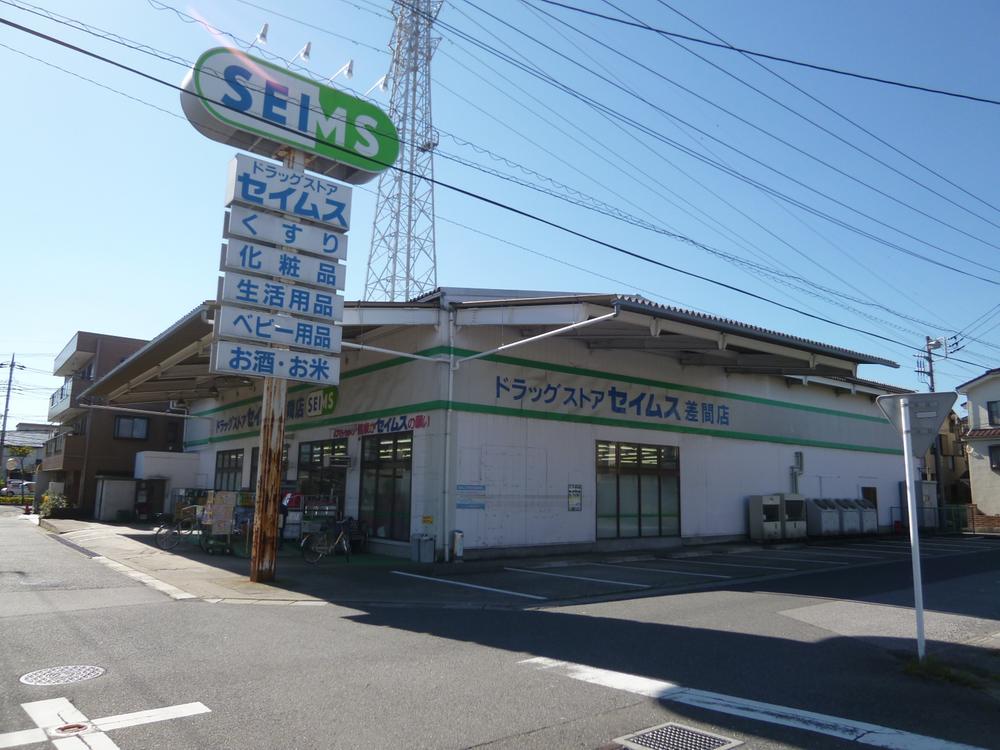 Until Seimusu 130m
セイムスまで130m
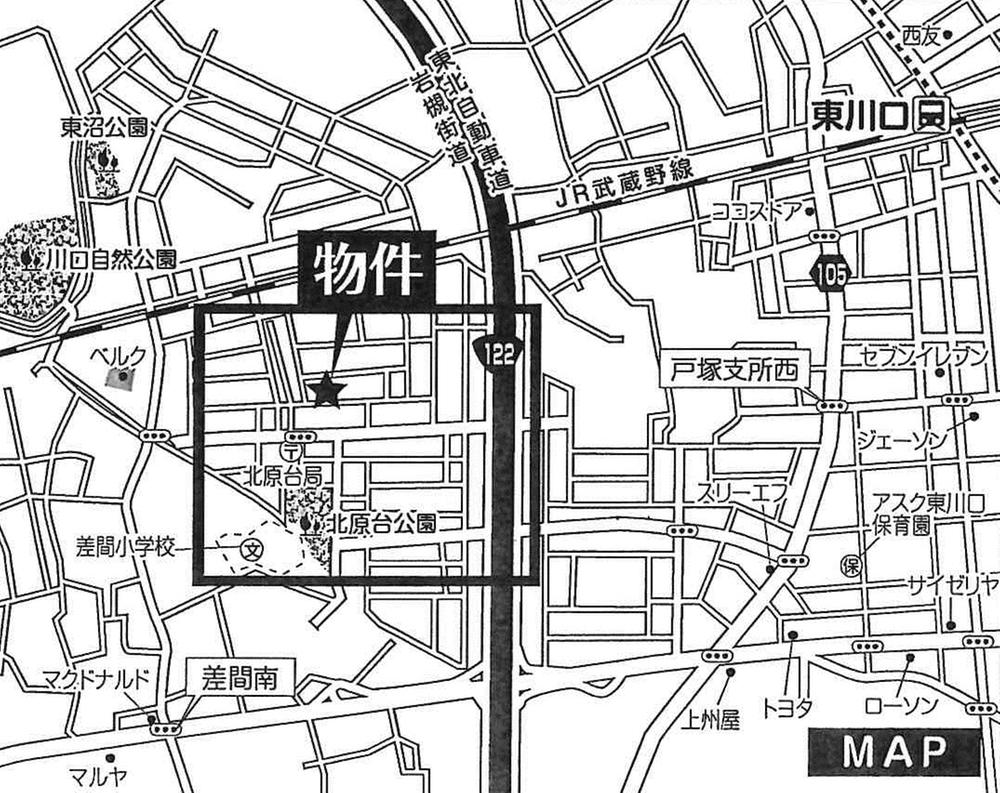 Local guide map
現地案内図
Floor plan間取り図 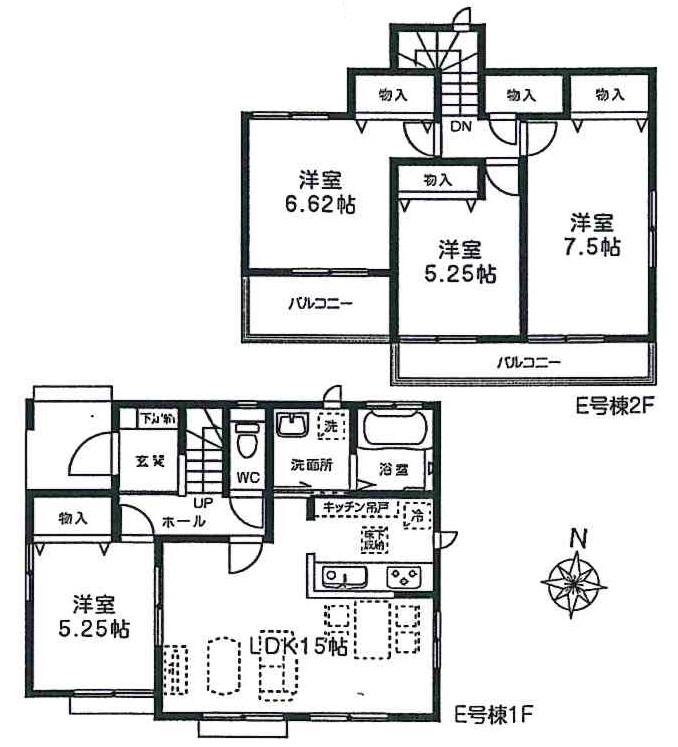 Actively to elementary school 479m
差間小学校まで479m
Park公園 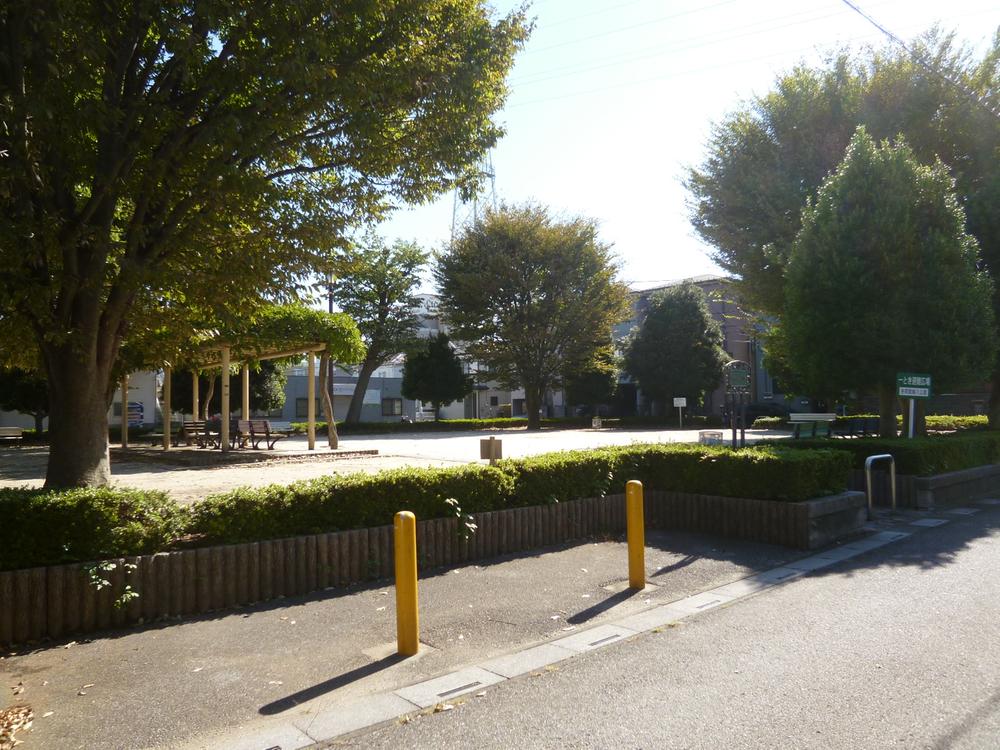 Minowa 130m to enter the park
箕輪入公園まで130m
Location
| 



































