New Homes » Kanto » Saitama » Kawaguchi city
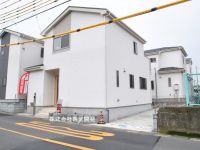 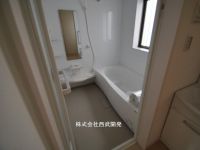
| | Kawaguchi City Prefecture 埼玉県川口市 |
| JR Musashino Line "Higashikawaguchi" walk 17 minutes JR武蔵野線「東川口」歩17分 |
| ◆ Smooth so the garage the entire road 8m is ◆ Two spacious car space ◆ Walk-in closet × 2 ◆ Living 16 Pledge of continued Japanese-style room ◆ All room 6 quires more ◆ Area where the park is dotted with a large number ◆全面道路8mなので車庫入れがスムーズ◆ゆったりカースペース2台◆ウォークインクローゼット×2◆リビング16帖の続き和室◆全居室6帖以上◆公園が多数点在する地域 |
| Face-to-face kitchen, City gas, LDK15 tatami mats or more, Parking two Allowed, Walk-in closet, 2-story, Pre-ground survey, 2 along the line more accessible, System kitchen, All room storage, A quiet residential area, Around traffic fewer, Or more before road 6mese-style room, Shaping land, Washbasin with shower, Toilet 2 places, Bathroom 1 tsubo or more, Double-glazing, Warm water washing toilet seat, Underfloor Storage, The window in the bathroom, TV monitor interphone 対面式キッチン、都市ガス、LDK15畳以上、駐車2台可、ウォークインクロゼット、2階建、地盤調査済、2沿線以上利用可、システムキッチン、全居室収納、閑静な住宅地、周辺交通量少なめ、前道6m以上、和室、整形地、シャワー付洗面台、トイレ2ヶ所、浴室1坪以上、複層ガラス、温水洗浄便座、床下収納、浴室に窓、TVモニタ付インターホン |
Features pickup 特徴ピックアップ | | Pre-ground survey / Parking two Allowed / 2 along the line more accessible / System kitchen / All room storage / A quiet residential area / LDK15 tatami mats or more / Around traffic fewer / Or more before road 6m / Japanese-style room / Shaping land / Washbasin with shower / Face-to-face kitchen / Toilet 2 places / Bathroom 1 tsubo or more / 2-story / Double-glazing / Warm water washing toilet seat / Underfloor Storage / The window in the bathroom / TV monitor interphone / Walk-in closet / City gas 地盤調査済 /駐車2台可 /2沿線以上利用可 /システムキッチン /全居室収納 /閑静な住宅地 /LDK15畳以上 /周辺交通量少なめ /前道6m以上 /和室 /整形地 /シャワー付洗面台 /対面式キッチン /トイレ2ヶ所 /浴室1坪以上 /2階建 /複層ガラス /温水洗浄便座 /床下収納 /浴室に窓 /TVモニタ付インターホン /ウォークインクロゼット /都市ガス | Price 価格 | | 32,800,000 yen 3280万円 | Floor plan 間取り | | 4LDK 4LDK | Units sold 販売戸数 | | 1 units 1戸 | Total units 総戸数 | | 5 units 5戸 | Land area 土地面積 | | 114.14 sq m (registration) 114.14m2(登記) | Building area 建物面積 | | 97.29 sq m (measured) 97.29m2(実測) | Driveway burden-road 私道負担・道路 | | Nothing, Northwest 8m width 無、北西8m幅 | Completion date 完成時期(築年月) | | October 2013 2013年10月 | Address 住所 | | Kawaguchi City Prefecture Tozukahigashi 4 埼玉県川口市戸塚東4 | Traffic 交通 | | JR Musashino Line "Higashikawaguchi" walk 17 minutes Saitama high-speed rail "Higashikawaguchi" walk 17 minutes JR武蔵野線「東川口」歩17分埼玉高速鉄道「東川口」歩17分
| Related links 関連リンク | | [Related Sites of this company] 【この会社の関連サイト】 | Person in charge 担当者より | | Rep Saito Kenichi Age: is that you are trying to enjoy thought that it was good to come in their 30s (1) suggestions of suits Listing to a condition (2) is made to the customer's point of view advice (3) bright and fun guidance. I have to hone hand so that you can think was good in charge await you. 担当者齋藤 憲一年齢:30代来て良かったと思って頂けるよう心掛けている事は(1)条件に合った物件のご提案(2)お客様の立場になってアドバイス(3)明るく楽しい御案内です。私が担当で良かった思って頂けるよう磨きをかけてお客様をお待ちしてます。 | Contact お問い合せ先 | | TEL: 0800-603-0678 [Toll free] mobile phone ・ Also available from PHS
Caller ID is not notified
Please contact the "saw SUUMO (Sumo)"
If it does not lead, If the real estate company TEL:0800-603-0678【通話料無料】携帯電話・PHSからもご利用いただけます
発信者番号は通知されません
「SUUMO(スーモ)を見た」と問い合わせください
つながらない方、不動産会社の方は
| Building coverage, floor area ratio 建ぺい率・容積率 | | 60% ・ 200% 60%・200% | Time residents 入居時期 | | 1 month after the contract 契約後1ヶ月 | Land of the right form 土地の権利形態 | | Ownership 所有権 | Structure and method of construction 構造・工法 | | Wooden 2-story 木造2階建 | Use district 用途地域 | | Two mid-high 2種中高 | Other limitations その他制限事項 | | Shade limit Yes 日影制限有 | Overview and notices その他概要・特記事項 | | Contact: Saito Kenichi, Facilities: Public Water Supply, This sewage, City gas, Building confirmation number: No. 13UDI1W Ken 00762, Parking: car space 担当者:齋藤 憲一、設備:公営水道、本下水、都市ガス、建築確認番号:第13UDI1W建00762号、駐車場:カースペース | Company profile 会社概要 | | <Marketing alliance (mediated)> Minister of Land, Infrastructure and Transport (3) No. 006,323 (one company) National Housing Industry Association (Corporation) metropolitan area real estate Fair Trade Council member (Ltd.) Seibu development Urawa store Yubinbango330-0055 Saitama Urawa Ward City Higashitakasago cho 24-17 <販売提携(媒介)>国土交通大臣(3)第006323号(一社)全国住宅産業協会会員 (公社)首都圏不動産公正取引協議会加盟(株)西武開発浦和店〒330-0055 埼玉県さいたま市浦和区東高砂町24-17 |
Local appearance photo現地外観写真 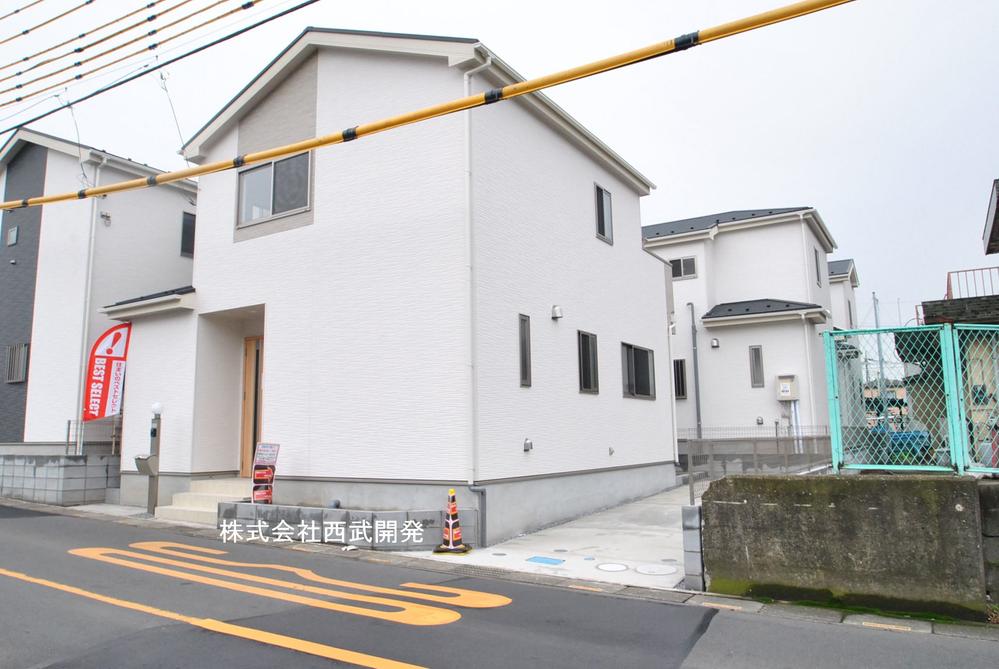 Local (11 May 2013) Shooting
現地(2013年11月)撮影
Bathroom浴室 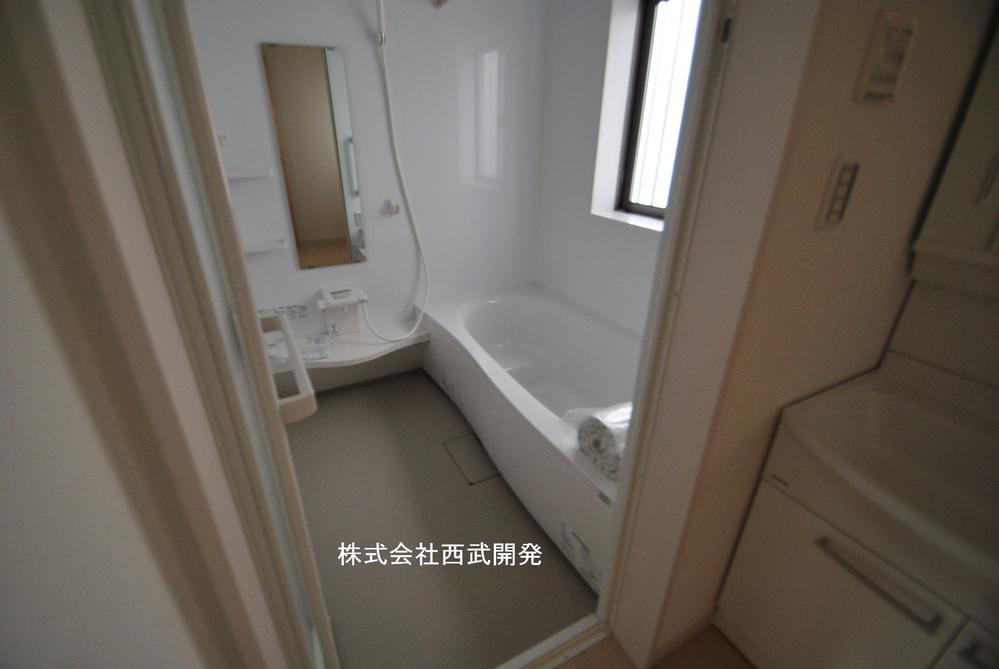 Indoor (11 May 2013) Shooting
室内(2013年11月)撮影
Livingリビング 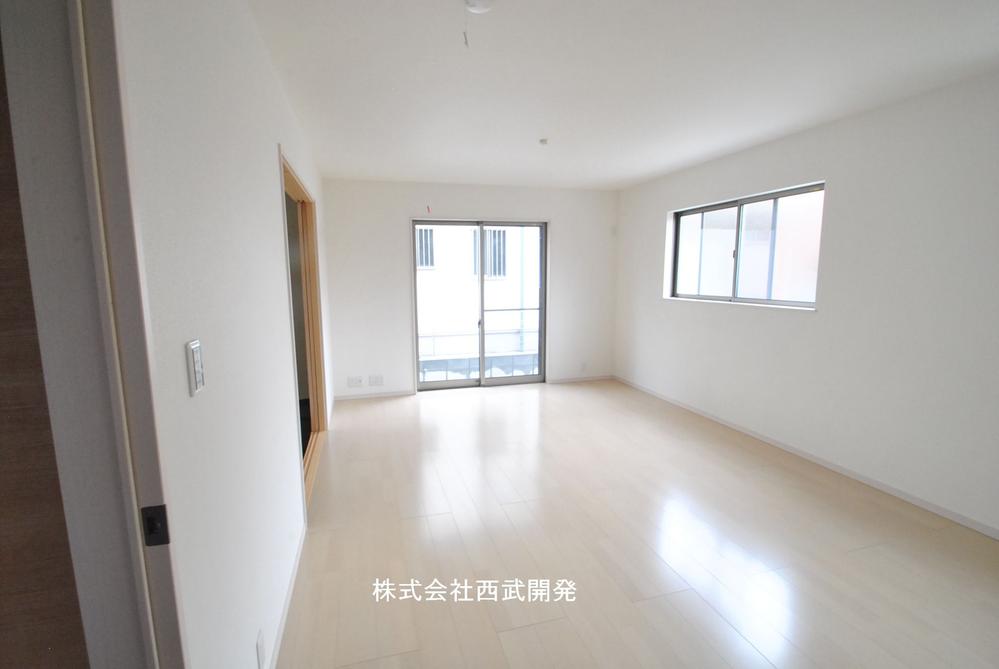 Indoor (11 May 2013) Shooting
室内(2013年11月)撮影
Floor plan間取り図 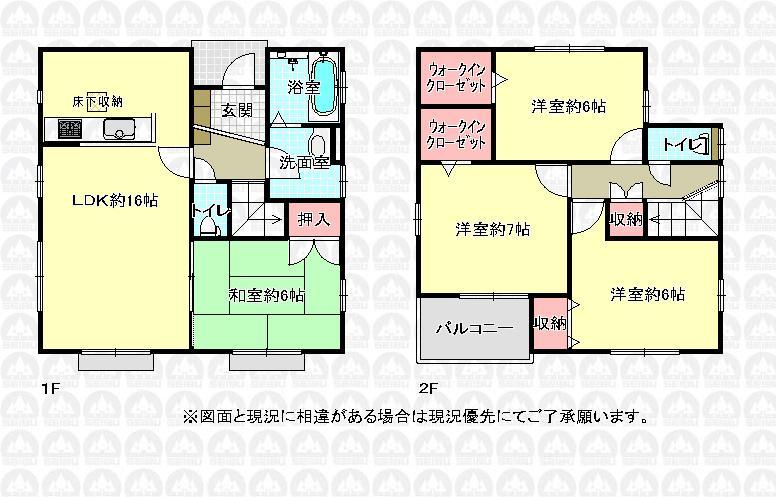 32,800,000 yen, 4LDK, Land area 114.14 sq m , Building area 97.29 sq m
3280万円、4LDK、土地面積114.14m2、建物面積97.29m2
Livingリビング 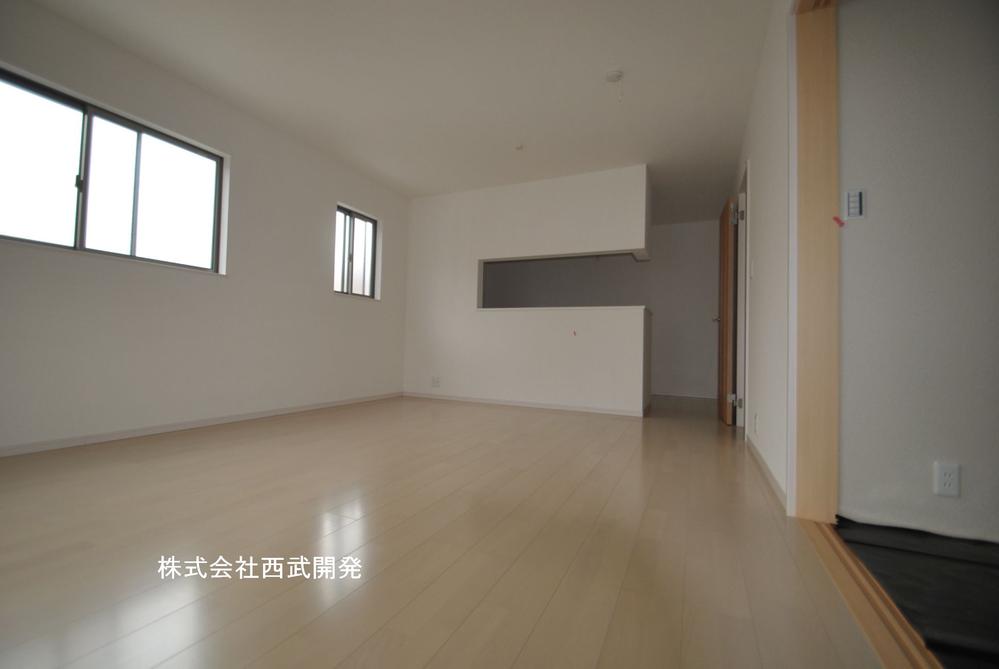 Indoor (11 May 2013) Shooting
室内(2013年11月)撮影
Bathroom浴室 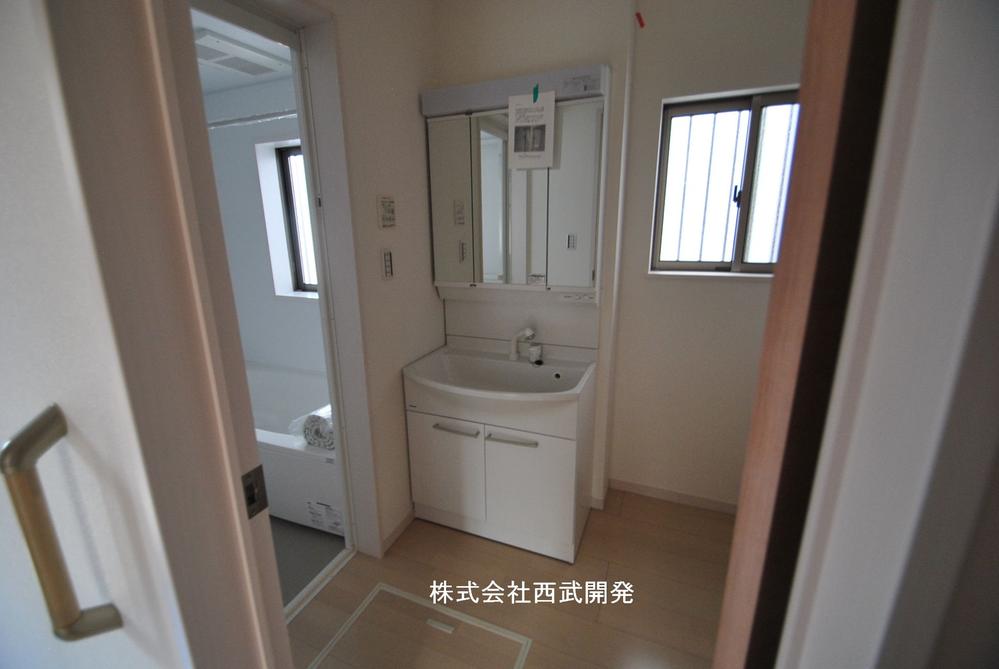 Indoor (11 May 2013) Shooting
室内(2013年11月)撮影
Kitchenキッチン 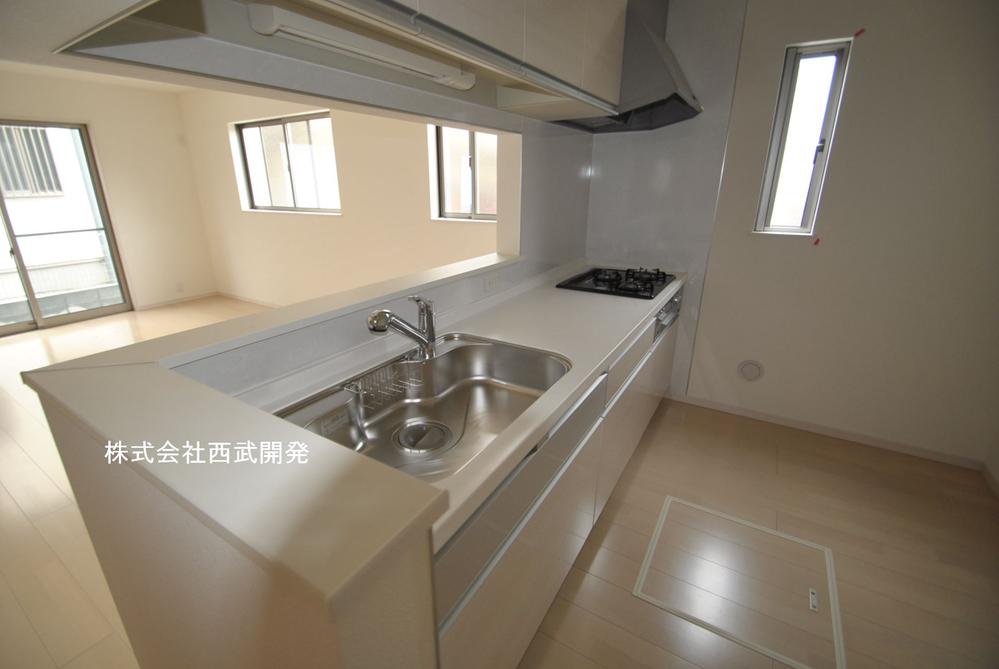 Indoor (11 May 2013) Shooting
室内(2013年11月)撮影
Non-living roomリビング以外の居室 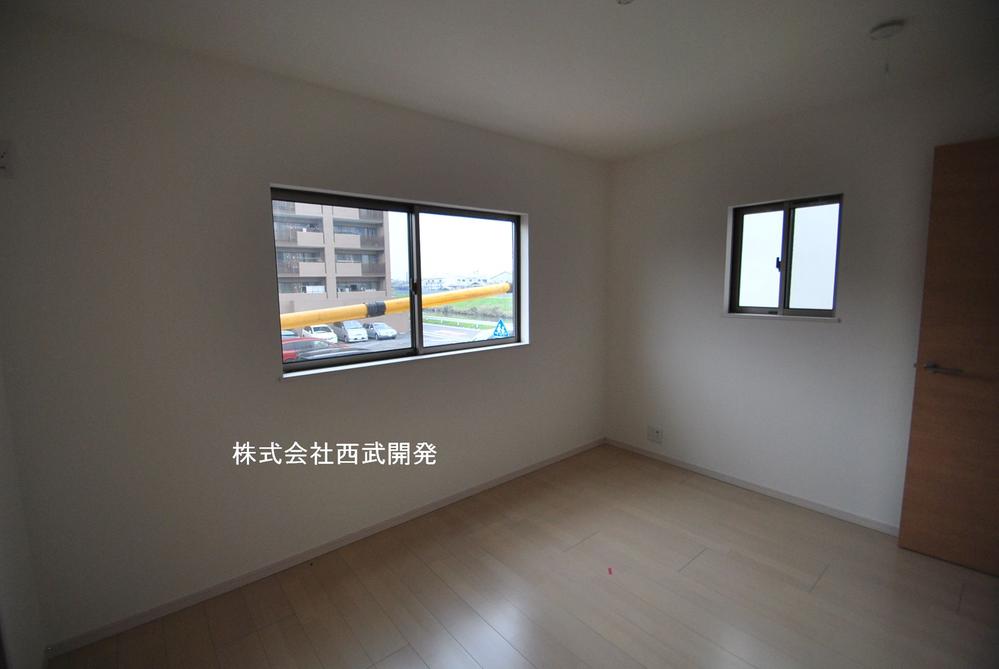 Indoor (11 May 2013) Shooting
室内(2013年11月)撮影
Entrance玄関 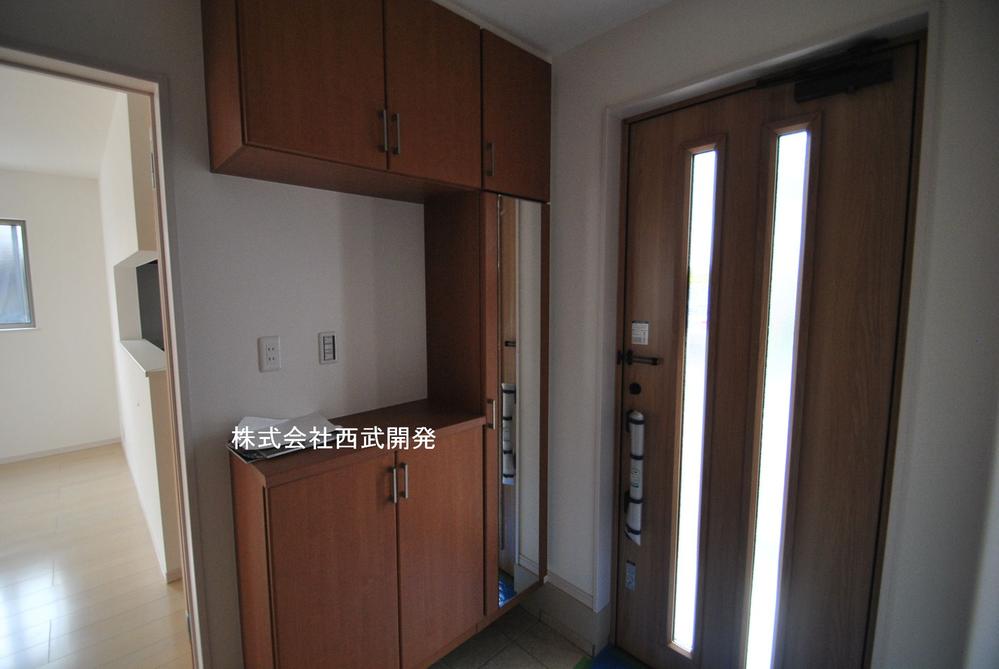 Local (11 May 2013) Shooting
現地(2013年11月)撮影
Local photos, including front road前面道路含む現地写真 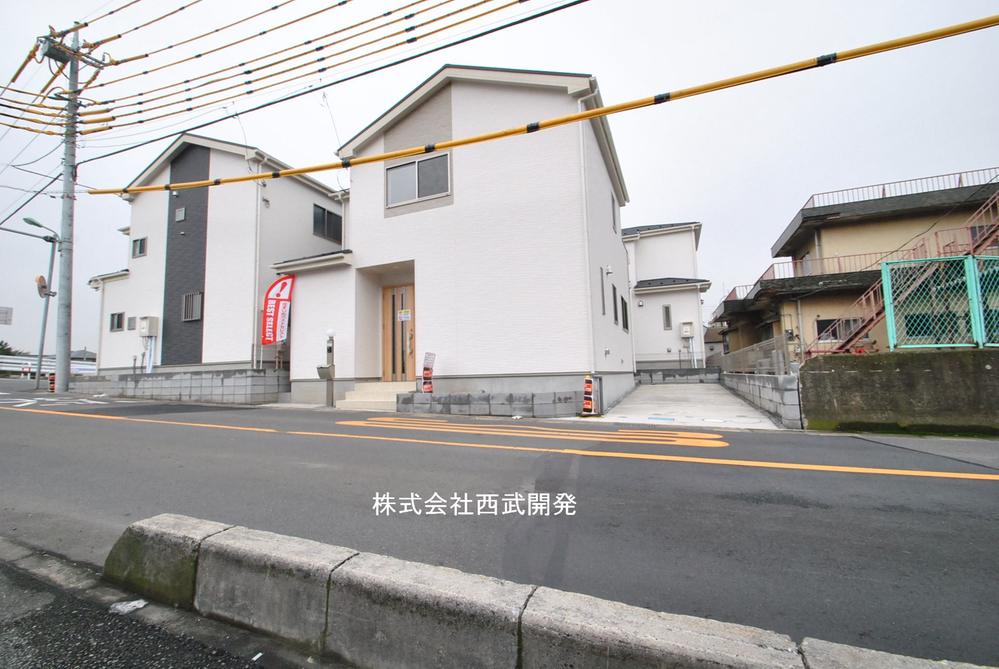 Local (11 May 2013) Shooting
現地(2013年11月)撮影
Garden庭 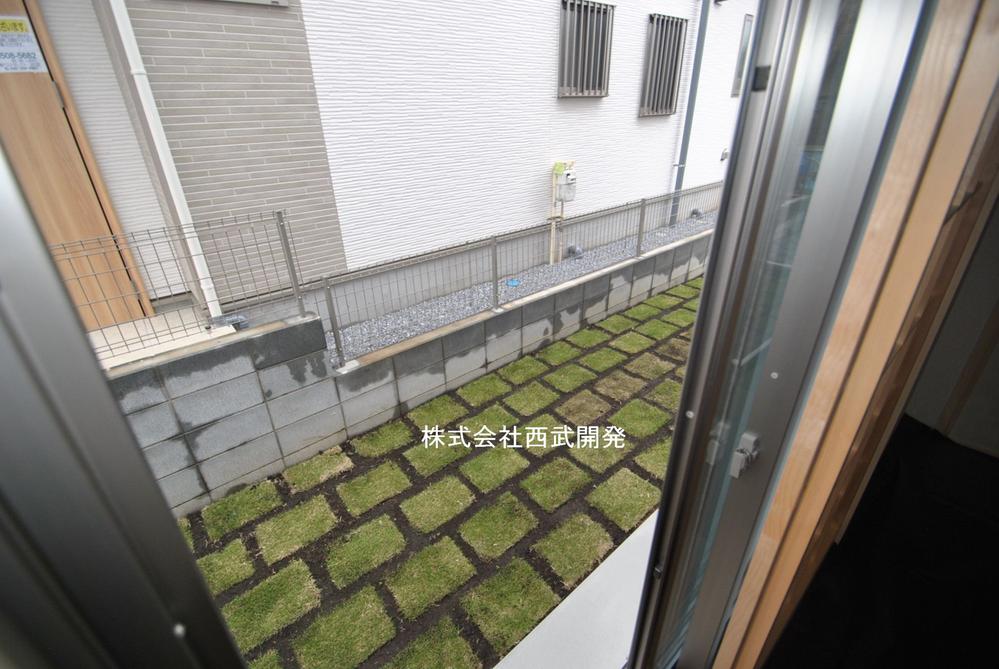 Local (11 May 2013) Shooting
現地(2013年11月)撮影
Supermarketスーパー 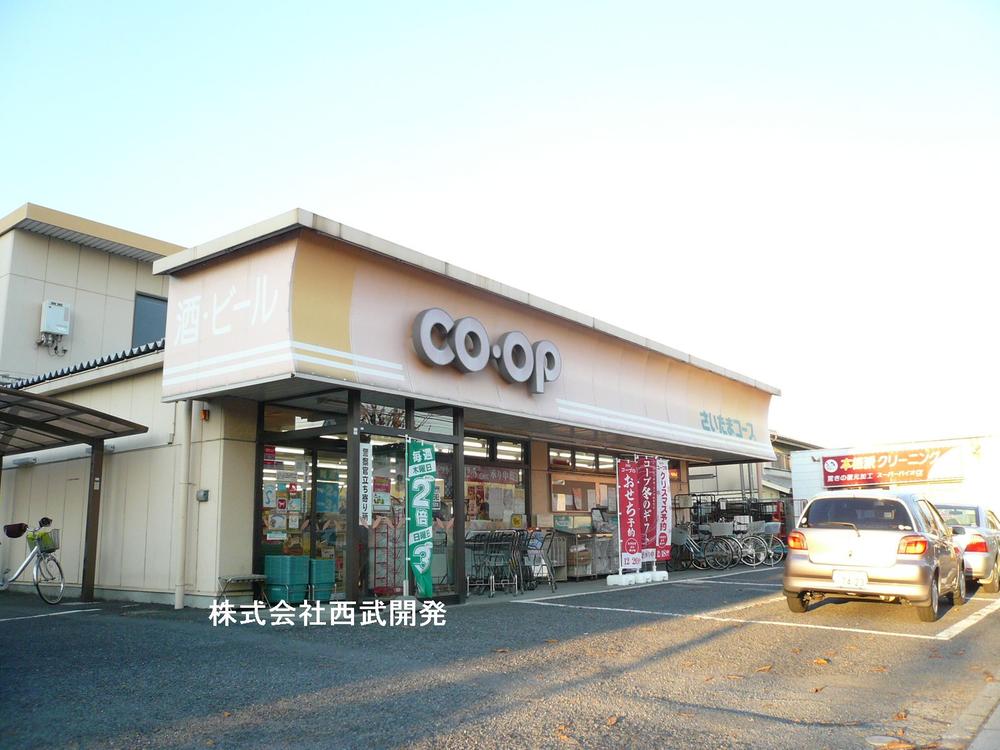 580m to Saitama Co-op
さいたまコープまで580m
Non-living roomリビング以外の居室 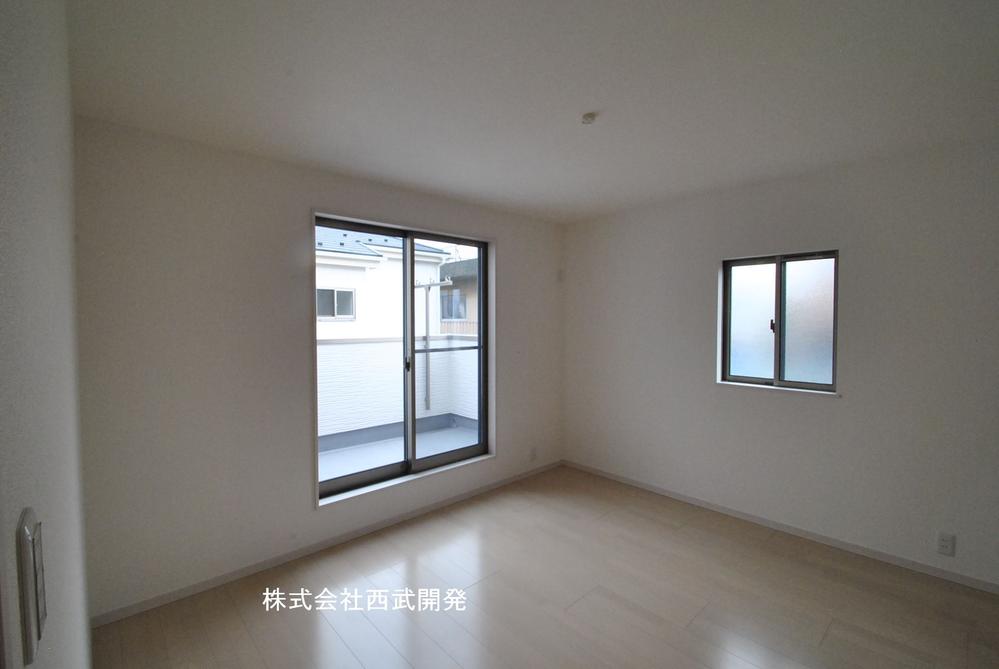 Indoor (11 May 2013) Shooting
室内(2013年11月)撮影
Supermarketスーパー 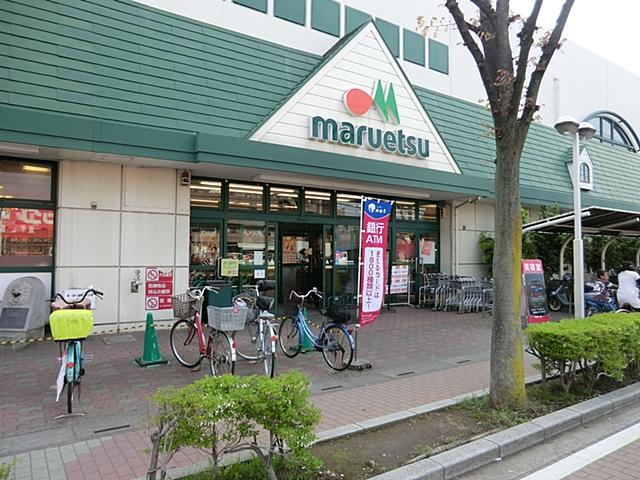 Until Maruetsu 980m
マルエツまで980m
Non-living roomリビング以外の居室 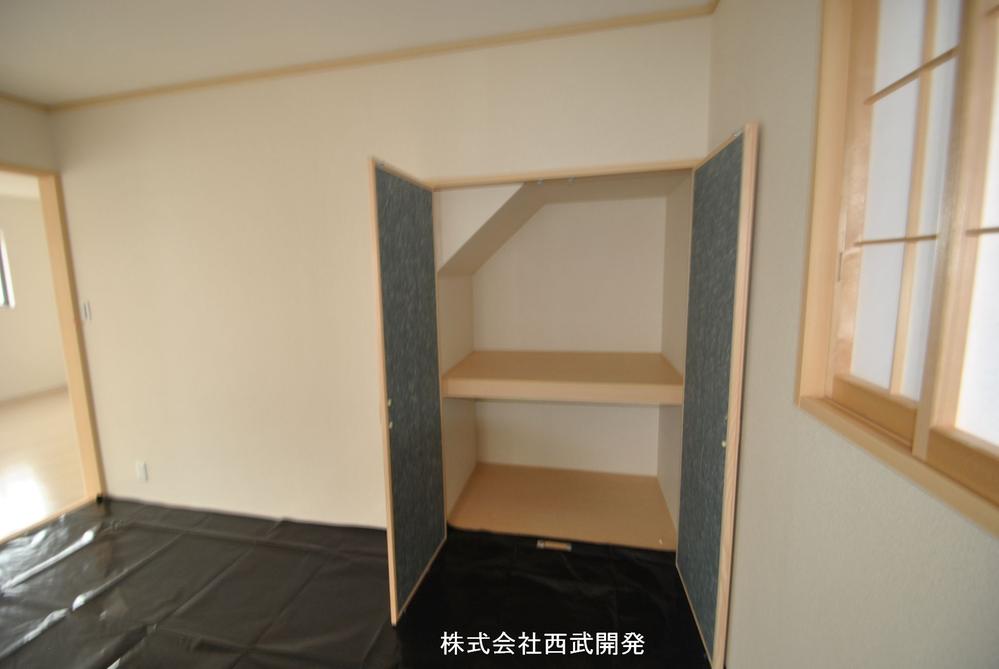 Indoor (11 May 2013) Shooting
室内(2013年11月)撮影
Home centerホームセンター 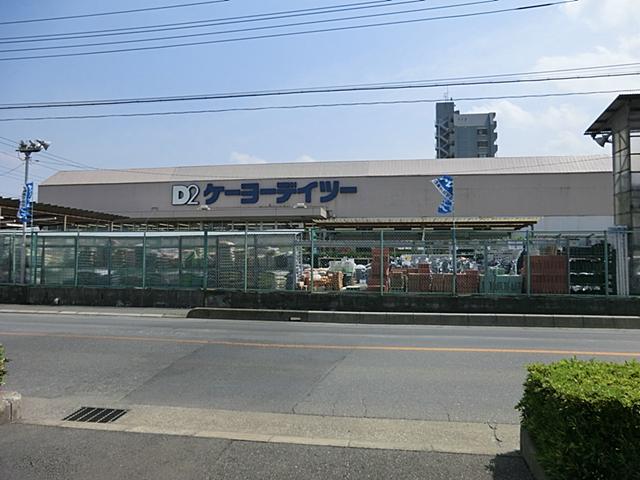 Keiyo Deitsu up to 1210m
ケーヨーデイツーまで1210m
Hospital病院 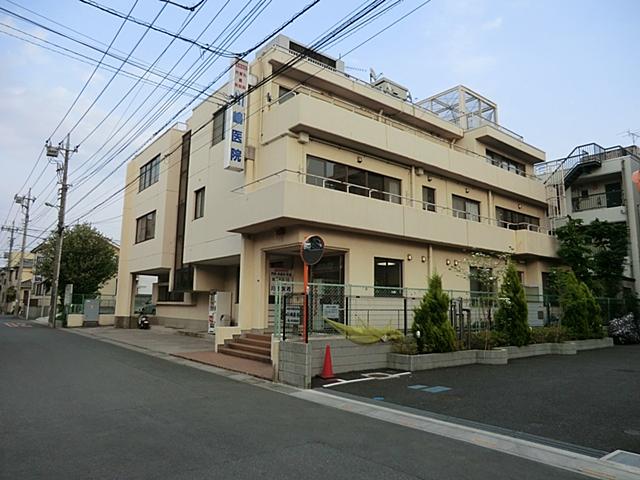 700m until Kawashima clinic
川嶋医院まで700m
Park公園 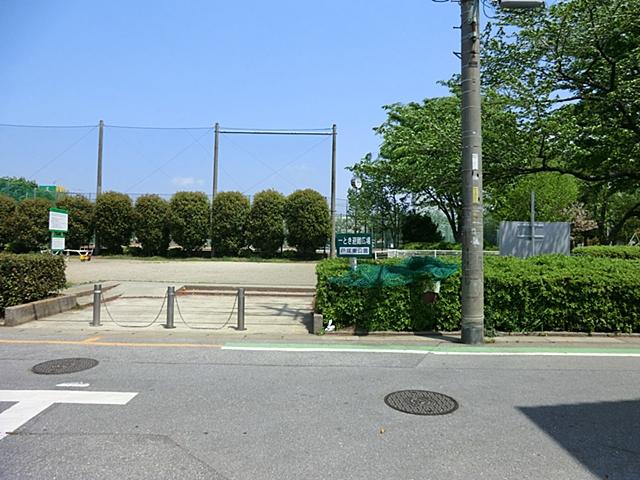 Totsuka to East Park 510m
戸塚東公園まで510m
Police station ・ Police box警察署・交番 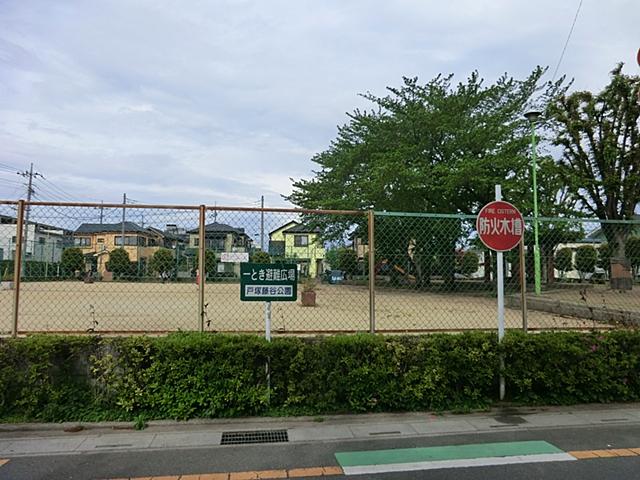 110m to Totsuka Fujitani park
戸塚藤谷公園まで110m
Kindergarten ・ Nursery幼稚園・保育園 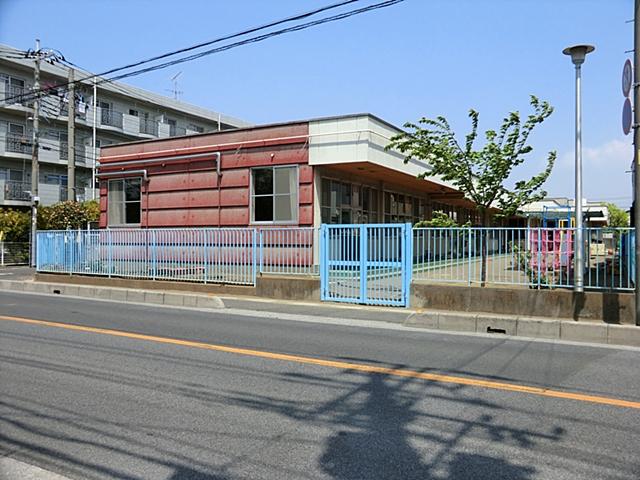 Municipal Totsuka 600m to nursery
市立戸塚保育所まで600m
Primary school小学校 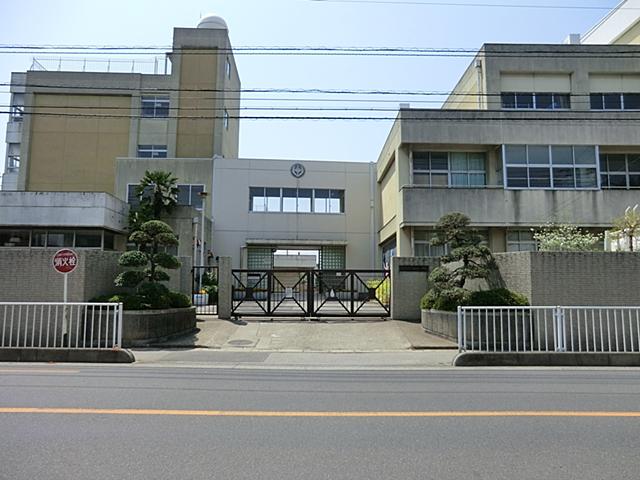 Tozukahigashi until elementary school 540m
戸塚東小学校まで540m
Location
|






















