New Homes » Kanto » Saitama » Kawaguchi city
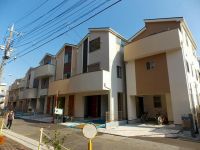 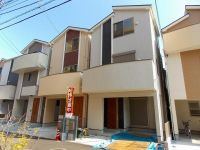
| | Kawaguchi City Prefecture 埼玉県川口市 |
| JR Keihin Tohoku Line "Kawaguchi" walk 8 minutes JR京浜東北線「川口」歩8分 |
| Kawaguchi Station 8 min. Walk! Also within walking distance enhance parks and large-scale commercial facilities 20 Pledge of spacious living Both sides a balcony to the roof balcony two places Housework spaces in the kitchen back, Roof balcony ahead 川口駅徒歩8分! 公園や大型商業施設も徒歩圏充実 20帖の広々リビング ルーフバルコニー2ヶ所に両面バルコニー キッチン奥には家事スペース、その先にはルーフバルコニー |
| Convenience and pleasantness of housework space is there is a thing that hard to convey with a picture. The third floor is interesting also floor plan that only the roof balcony and 1 room, It is fun just think of how to use. Building 3 of normally the third floor two rooms double-sided balcony, Large Akaritori window is still possible guidance if such open a sense of α Building also now as blow. Please have a look directly. We will guide you at any time, including the surrounding environment 家事スペースの便利さと気持ち良さは写真では伝えにくい物があります。3階がルーフバルコニーと1部屋のみという間取りも面白く、使い方を考えるだけでも楽しいですよ。 普通に3階2部屋両面バルコニーの3号棟、大きな明り取り窓が吹抜けのような開放感のあるα号棟も今ならまだご案内可能です。是非直接ご覧ください。周辺の環境も含めいつでもご案内いたします |
Features pickup 特徴ピックアップ | | Immediate Available / LDK20 tatami mats or more / Super close / System kitchen / Bathroom Dryer / Yang per good / All room storage / Or more before road 6m / Japanese-style room / Shaping land / Toilet 2 places / Bathroom 1 tsubo or more / 2 or more sides balcony / Southeast direction / South balcony / Warm water washing toilet seat / Nantei / The window in the bathroom / TV monitor interphone / Urban neighborhood / Built garage / Dish washing dryer / Water filter / Three-story or more / Living stairs / City gas / roof balcony / Flat terrain 即入居可 /LDK20畳以上 /スーパーが近い /システムキッチン /浴室乾燥機 /陽当り良好 /全居室収納 /前道6m以上 /和室 /整形地 /トイレ2ヶ所 /浴室1坪以上 /2面以上バルコニー /東南向き /南面バルコニー /温水洗浄便座 /南庭 /浴室に窓 /TVモニタ付インターホン /都市近郊 /ビルトガレージ /食器洗乾燥機 /浄水器 /3階建以上 /リビング階段 /都市ガス /ルーフバルコニー /平坦地 | Price 価格 | | 44,800,000 yen 4480万円 | Floor plan 間取り | | 4LDK 4LDK | Units sold 販売戸数 | | 1 units 1戸 | Total units 総戸数 | | 9 units 9戸 | Land area 土地面積 | | 91.11 sq m (registration) 91.11m2(登記) | Building area 建物面積 | | 123.34 sq m (measured), Among the first floor garage 12 sq m 123.34m2(実測)、うち1階車庫12m2 | Driveway burden-road 私道負担・道路 | | Nothing, Southeast 15m width, Northwest 6m width 無、南東15m幅、北西6m幅 | Completion date 完成時期(築年月) | | March 2013 2013年3月 | Address 住所 | | Kawaguchi Kawaguchi 5 埼玉県川口市川口5 | Traffic 交通 | | JR Keihin Tohoku Line "Kawaguchi" walk 8 minutes JR京浜東北線「川口」歩8分
| Related links 関連リンク | | [Related Sites of this company] 【この会社の関連サイト】 | Person in charge 担当者より | | Rep Iwasawa Yasushi Age: We cordial support to realize the dream of the 50s customers. What kind of thing is also Please feel free to contact us. 担当者岩澤 康史年齢:50代お客様の夢を実現するため誠心誠意サポートいたします。どの様な事でもお気軽にご相談下さい。 | Contact お問い合せ先 | | TEL: 0800-603-0561 [Toll free] mobile phone ・ Also available from PHS
Caller ID is not notified
Please contact the "saw SUUMO (Sumo)"
If it does not lead, If the real estate company TEL:0800-603-0561【通話料無料】携帯電話・PHSからもご利用いただけます
発信者番号は通知されません
「SUUMO(スーモ)を見た」と問い合わせください
つながらない方、不動産会社の方は
| Building coverage, floor area ratio 建ぺい率・容積率 | | 60% ・ 200% 60%・200% | Time residents 入居時期 | | Immediate available 即入居可 | Land of the right form 土地の権利形態 | | Ownership 所有権 | Structure and method of construction 構造・工法 | | Wooden three-story 木造3階建 | Use district 用途地域 | | Semi-industrial 準工業 | Overview and notices その他概要・特記事項 | | Contact: Iwasawa Yasushi, Facilities: Public Water Supply, This sewage, City gas, Building confirmation number: No. SJK-KX1211010886, Parking: Garage 担当者:岩澤 康史、設備:公営水道、本下水、都市ガス、建築確認番号:第SJK-KX1211010886号、駐車場:車庫 | Company profile 会社概要 | | <Mediation> Minister of Land, Infrastructure and Transport (3) No. 006,185 (one company) National Housing Industry Association (Corporation) metropolitan area real estate Fair Trade Council member Asahi Housing Corporation Omiya Yubinbango330-0845 Saitama Omiya-ku Nakamachi 1-54-3 Visionary III 4 floor <仲介>国土交通大臣(3)第006185号(一社)全国住宅産業協会会員 (公社)首都圏不動産公正取引協議会加盟朝日住宅(株)大宮店〒330-0845 埼玉県さいたま市大宮区仲町1-54-3 ビジョナリーIII 4階 |
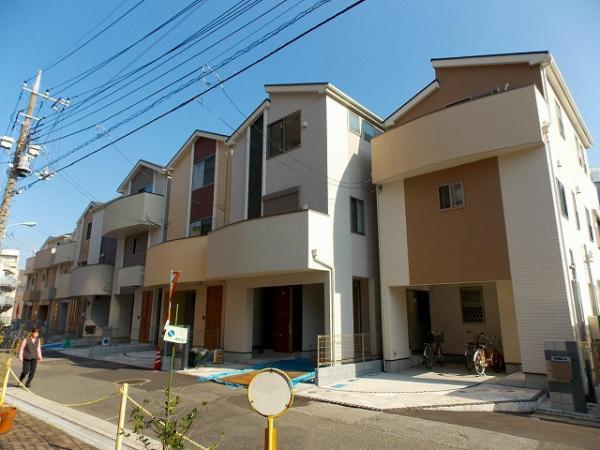 Local photos, including front road
前面道路含む現地写真
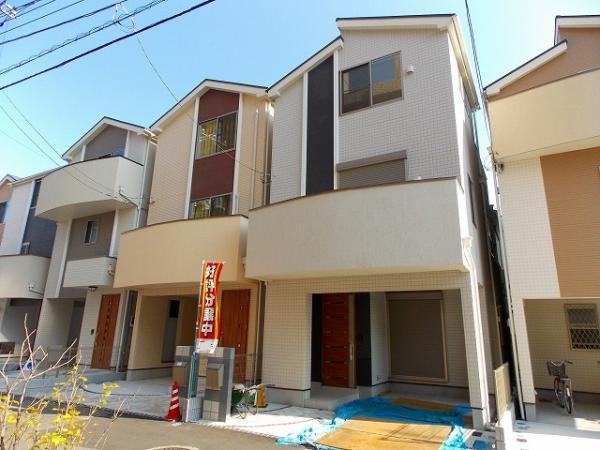 Local appearance photo
現地外観写真
Floor plan間取り図 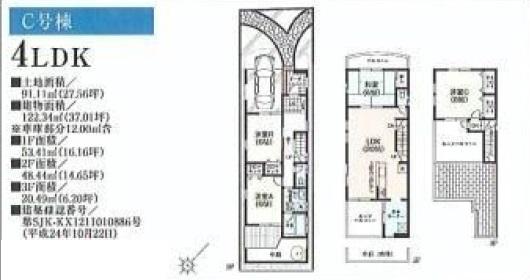 44,800,000 yen, 4LDK, Land area 91.11 sq m , Building area 123.34 sq m
4480万円、4LDK、土地面積91.11m2、建物面積123.34m2
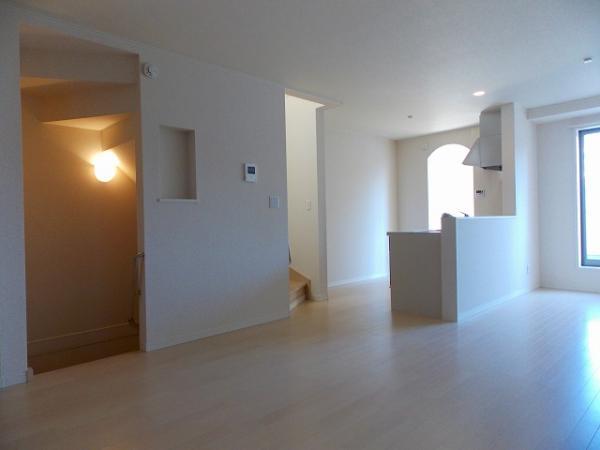 Living
リビング
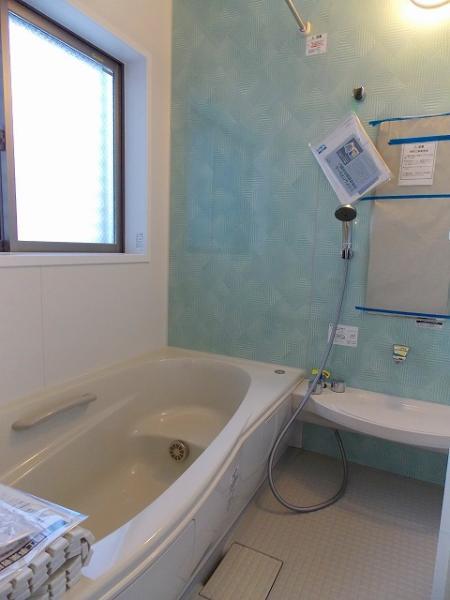 Bathroom
浴室
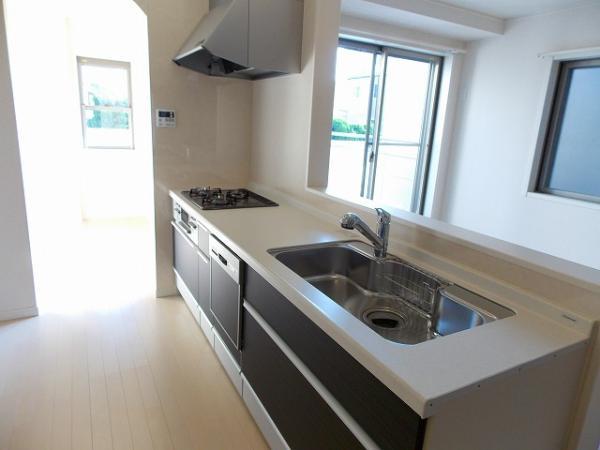 Kitchen
キッチン
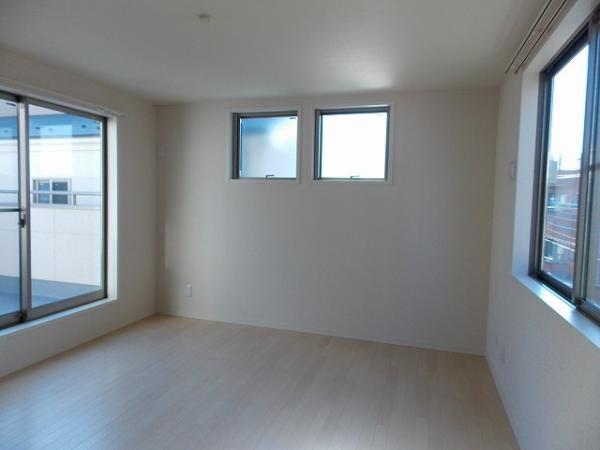 Non-living room
リビング以外の居室
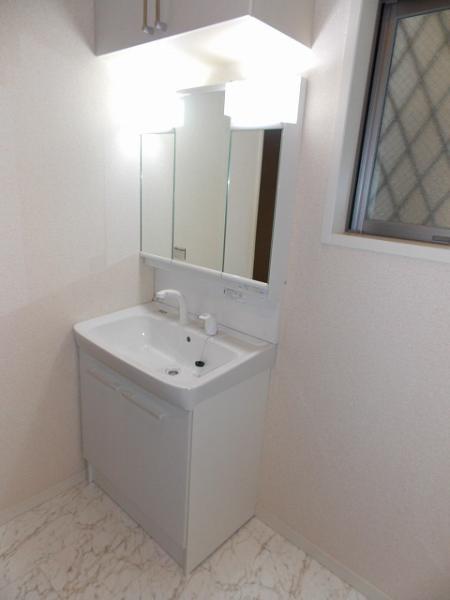 Wash basin, toilet
洗面台・洗面所
Receipt収納 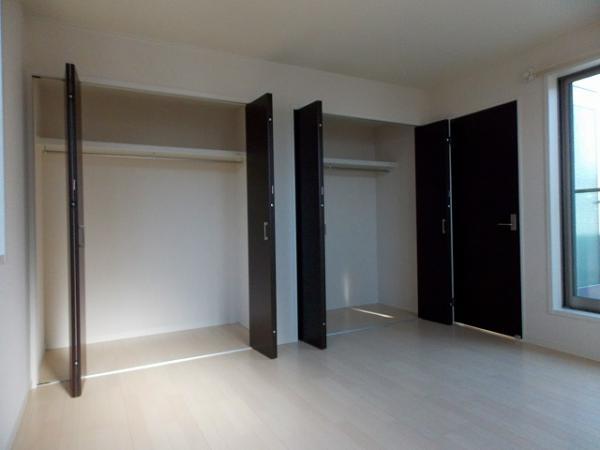 The third floor housed side
3階収納側
Toiletトイレ 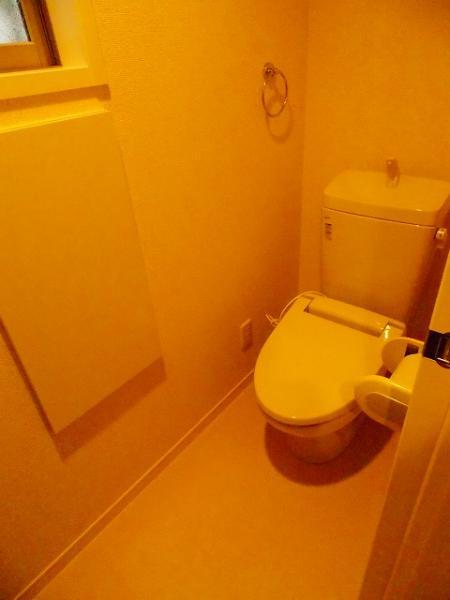 First floor toilet
1階トイレ
Other Equipmentその他設備 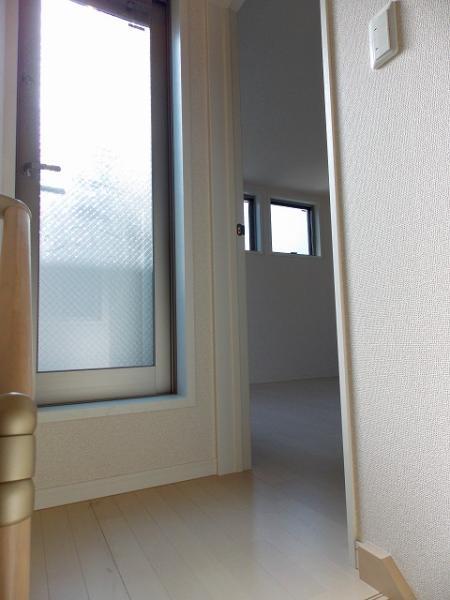 The third floor living room and the roof exit
3階居室とルーフ出口
Garden庭 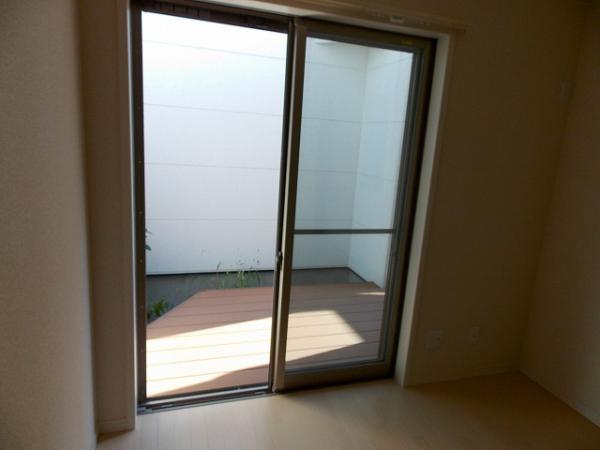 First floor south side wood deck
1階南側ウッドデッキ
Balconyバルコニー 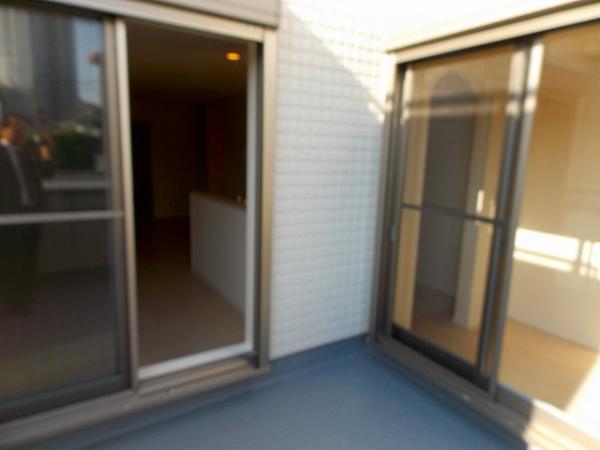 From the second floor roof balcony
2階ルーフバルコニーから
Other introspectionその他内観 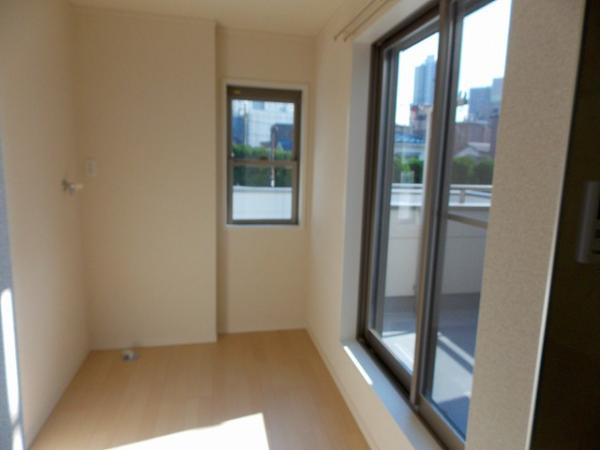 Housework space of kitchen back
キッチン奥の家事スペース
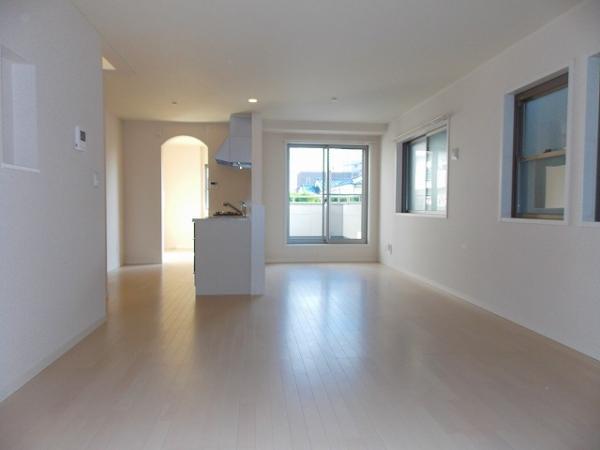 Living
リビング
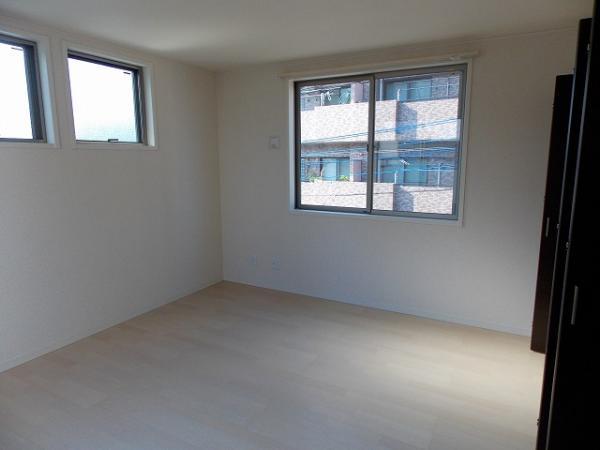 Non-living room
リビング以外の居室
Balconyバルコニー 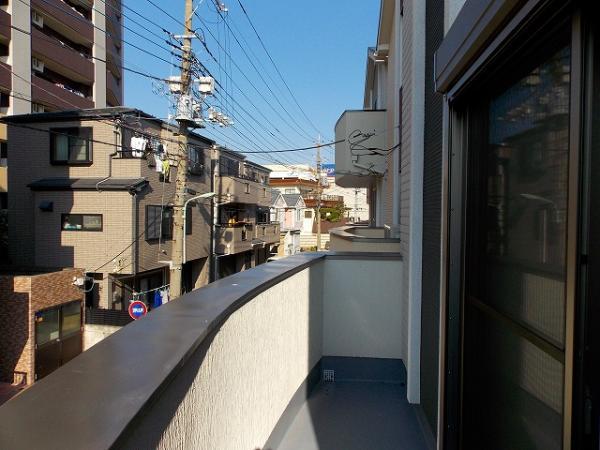 Second floor Japanese-style room side (north side) balcony
2階和室側(北側)バルコニー
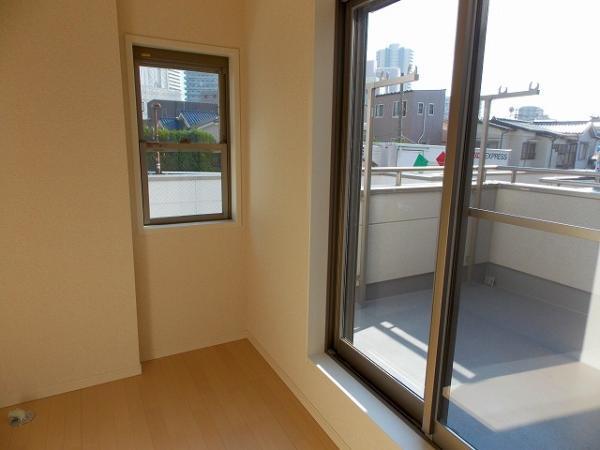 Other introspection
その他内観
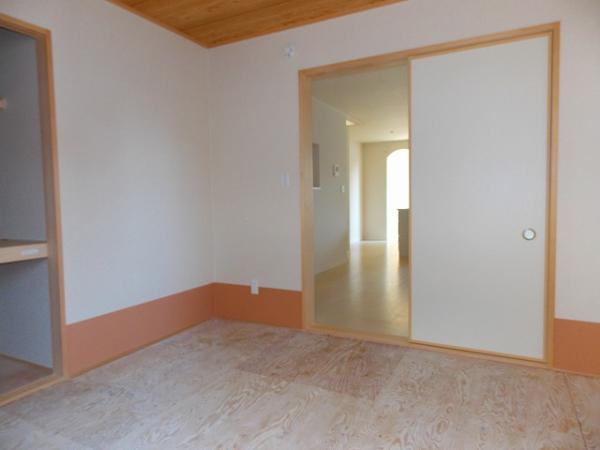 Non-living room
リビング以外の居室
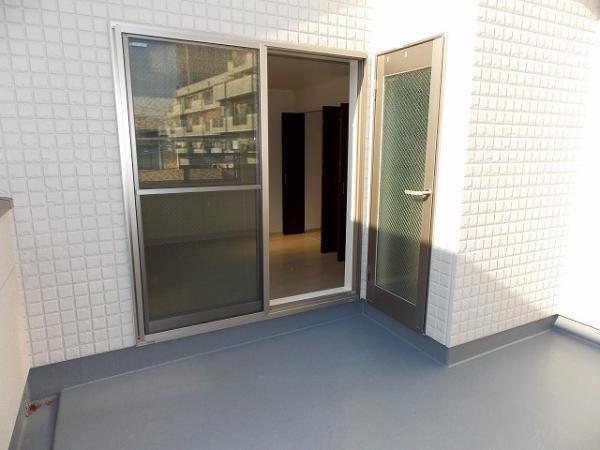 From the third floor roof balcony
3階ルーフバルコニーから
Other introspectionその他内観 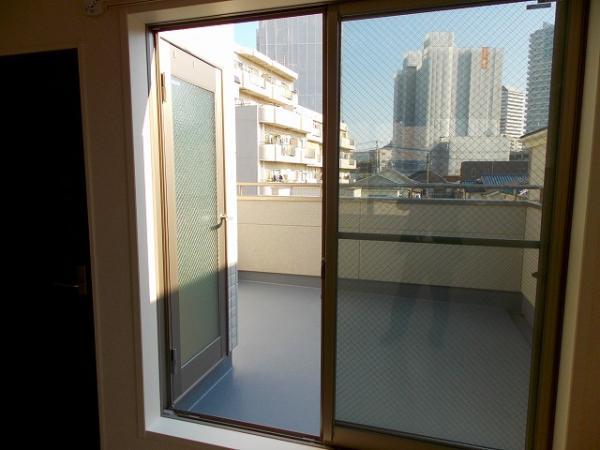 Roof from Phase 3 room
3期居室からルーフ
Location
|






















