New Homes » Kanto » Saitama » Kawaguchi city
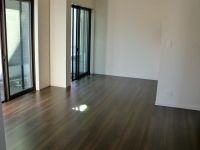 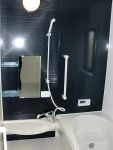
| | Kawaguchi City Prefecture 埼玉県川口市 |
| Saitama high-speed rail "Angyo Totsuka" walk 25 minutes 埼玉高速鉄道「戸塚安行」歩25分 |
| «38 all floor plans in public sale» Big Town of all 83 compartments, Only the Company's floor plan has been published so far! Come please visit. ≪販売中38件全間取り公開中≫全83区画のビッグタウン、ここまで間取りが掲載されているのは当社だけ!是非ご覧ください。 |
| Pre-ground survey, Immediate Available, 2 along the line more accessible, Facing south, System kitchen, Yang per good, All room storage, Siemens south road, A quiet residential area, LDK15 tatami mats or more, Around traffic fewer, Corner lotese-style room, Shaping land, Washbasin with shower, Face-to-face kitchen, Barrier-free, Toilet 2 places, Bathroom 1 tsubo or more, 2-story, South balcony, Zenshitsuminami direction, Warm water washing toilet seat, Nantei, TV monitor interphone, Leafy residential area, Mu front building, All room 6 tatami mats or more, Water filter, All rooms are two-sided lighting, A large gap between the neighboring house, Flat terrain, Development subdivision in 地盤調査済、即入居可、2沿線以上利用可、南向き、システムキッチン、陽当り良好、全居室収納、南側道路面す、閑静な住宅地、LDK15畳以上、周辺交通量少なめ、角地、和室、整形地、シャワー付洗面台、対面式キッチン、バリアフリー、トイレ2ヶ所、浴室1坪以上、2階建、南面バルコニー、全室南向き、温水洗浄便座、南庭、TVモニタ付インターホン、緑豊かな住宅地、前面棟無、全居室6畳以上、浄水器、全室2面採光、隣家との間隔が大きい、平坦地、開発分譲地内 |
Features pickup 特徴ピックアップ | | Pre-ground survey / Immediate Available / 2 along the line more accessible / Facing south / System kitchen / Yang per good / All room storage / Siemens south road / A quiet residential area / LDK15 tatami mats or more / Around traffic fewer / Corner lot / Japanese-style room / Shaping land / Washbasin with shower / Face-to-face kitchen / Barrier-free / Toilet 2 places / Bathroom 1 tsubo or more / 2-story / South balcony / Zenshitsuminami direction / Warm water washing toilet seat / Nantei / TV monitor interphone / Leafy residential area / Mu front building / All room 6 tatami mats or more / Water filter / All rooms are two-sided lighting / A large gap between the neighboring house / Flat terrain / Development subdivision in 地盤調査済 /即入居可 /2沿線以上利用可 /南向き /システムキッチン /陽当り良好 /全居室収納 /南側道路面す /閑静な住宅地 /LDK15畳以上 /周辺交通量少なめ /角地 /和室 /整形地 /シャワー付洗面台 /対面式キッチン /バリアフリー /トイレ2ヶ所 /浴室1坪以上 /2階建 /南面バルコニー /全室南向き /温水洗浄便座 /南庭 /TVモニタ付インターホン /緑豊かな住宅地 /前面棟無 /全居室6畳以上 /浄水器 /全室2面採光 /隣家との間隔が大きい /平坦地 /開発分譲地内 | Price 価格 | | 20.4 million yen ~ 26,400,000 yen 2040万円 ~ 2640万円 | Floor plan 間取り | | 3LDK ・ 4LDK 3LDK・4LDK | Units sold 販売戸数 | | 38 houses 38戸 | Total units 総戸数 | | 83 units 83戸 | Land area 土地面積 | | 100 sq m ~ 152.97 sq m (measured) 100m2 ~ 152.97m2(実測) | Building area 建物面積 | | 80.32 sq m ~ 98.12 sq m (registration) 80.32m2 ~ 98.12m2(登記) | Driveway burden-road 私道負担・道路 | | Road width: 6m ~ 7.2m, Asphaltic pavement 道路幅:6m ~ 7.2m、アスファルト舗装 | Completion date 完成時期(築年月) | | 2013 end of October 2013年10月末 | Address 住所 | | Kawaguchi City Prefecture, Oaza Ishigami 埼玉県川口市大字石神 | Traffic 交通 | | Saitama high-speed rail "Angyo Totsuka" walk 25 minutes
Saitama high-speed rail "Higashikawaguchi" 10 minutes Ayumi Otsuka 7 minutes by bus
JR Musashino Line "Kazu Higashiura" 10 minutes Ayumi Otsuka 7 minutes by bus 埼玉高速鉄道「戸塚安行」歩25分
埼玉高速鉄道「東川口」バス10分大塚歩7分
JR武蔵野線「東浦和」バス10分大塚歩7分 | Related links 関連リンク | | [Related Sites of this company] 【この会社の関連サイト】 | Person in charge 担当者より | | Person in charge of real-estate and building Toyama Takahiro Age: 30 Daigyokai experience: In the 10 years our company has also carried out the purchase of property. Your Purchasing a new customer also please feel free to contact us. 担当者宅建遠山 貴弘年齢:30代業界経験:10年弊社では物件の買い取りも行っております。お買い換えのお客様もお気軽にお問い合わせください。 | Contact お問い合せ先 | | TEL: 0800-602-4686 [Toll free] mobile phone ・ Also available from PHS
Caller ID is not notified
Please contact the "saw SUUMO (Sumo)"
If it does not lead, If the real estate company TEL:0800-602-4686【通話料無料】携帯電話・PHSからもご利用いただけます
発信者番号は通知されません
「SUUMO(スーモ)を見た」と問い合わせください
つながらない方、不動産会社の方は
| Most price range 最多価格帯 | | 24 million yen (16 units) 2400万円台(16戸) | Building coverage, floor area ratio 建ぺい率・容積率 | | Kenpei rate: 50%, Volume ratio: 100% 建ペい率:50%、容積率:100% | Time residents 入居時期 | | Immediate available 即入居可 | Land of the right form 土地の権利形態 | | Ownership 所有権 | Structure and method of construction 構造・工法 | | Wooden 2-story (framing method) 木造2階建(軸組工法) | Use district 用途地域 | | One low-rise 1種低層 | Overview and notices その他概要・特記事項 | | Contact: Toyama Takahiro, Building confirmation number: No. 13UDI1W Ken 00466 担当者:遠山 貴弘、建築確認番号:第13UDI1W建00466号 | Company profile 会社概要 | | <Mediation> Minister of Land, Infrastructure and Transport (1) No. 008 044 Home Trade Center Co., Ltd. Yubinbango180-0023 Musashino-shi, Tokyo Kyonan-cho, 3-13-14 <仲介>国土交通大臣(1)第008044号ホームトレードセンター(株)〒180-0023 東京都武蔵野市境南町3-13-14 |
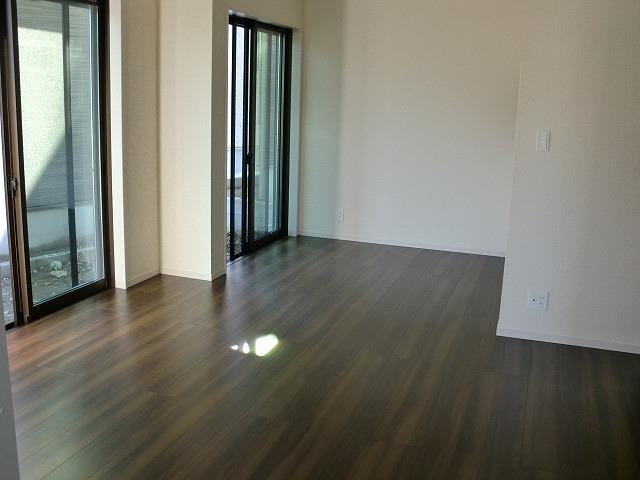 Living
リビング
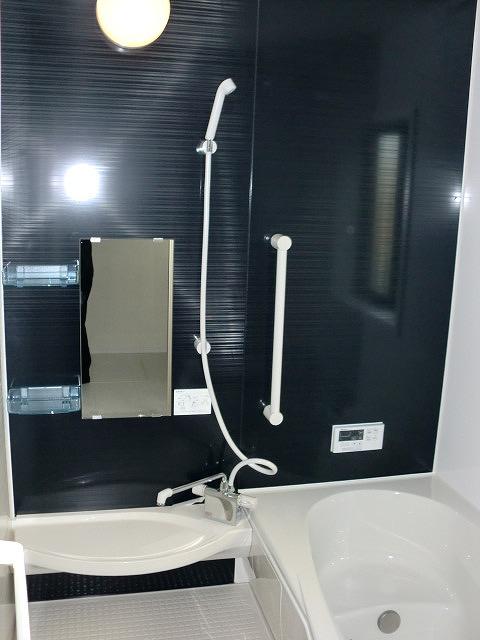 Bathroom
浴室
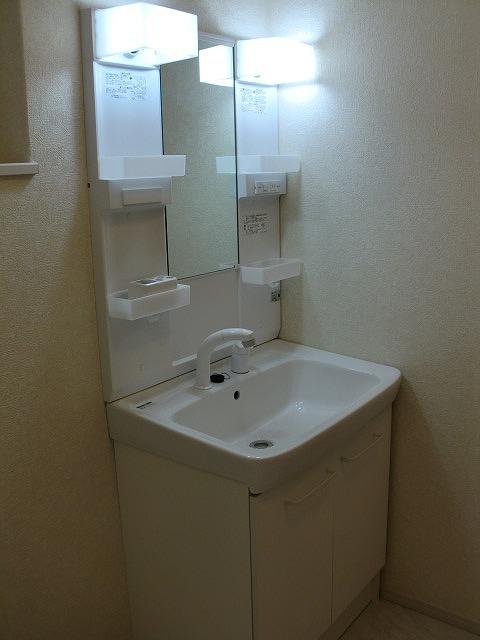 Wash basin, toilet
洗面台・洗面所
Floor plan間取り図 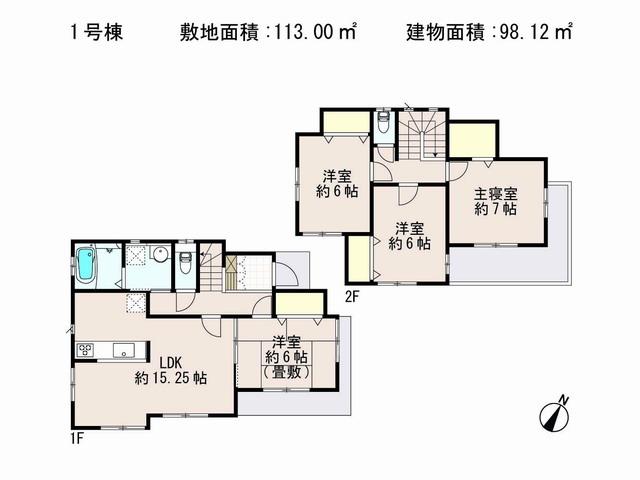 (1), Price 25,400,000 yen, 4LDK, Land area 113.03 sq m , Building area 98.12 sq m
(1)、価格2540万円、4LDK、土地面積113.03m2、建物面積98.12m2
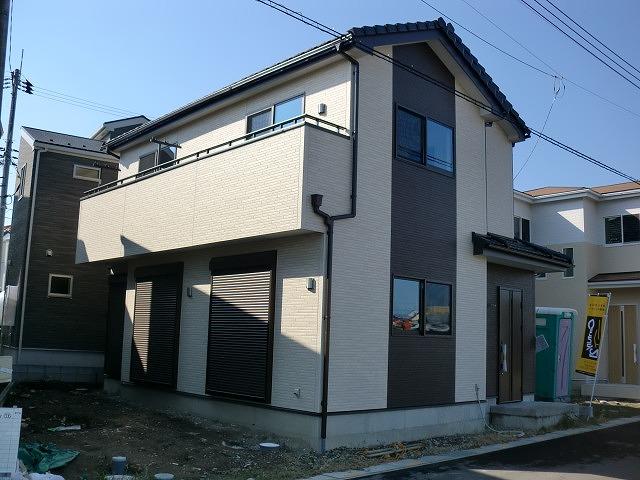 Local appearance photo
現地外観写真
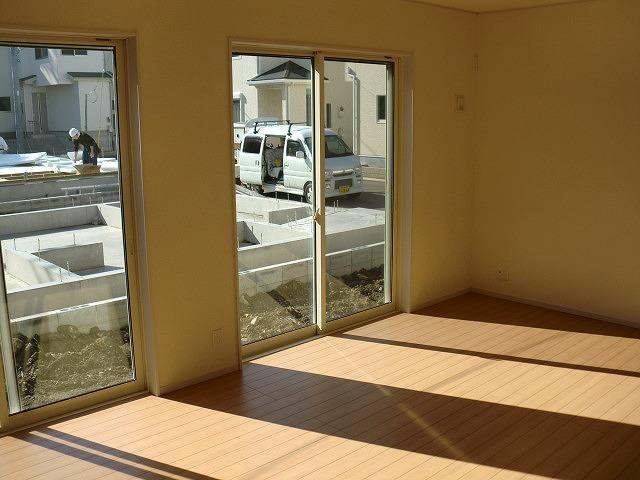 Living
リビング
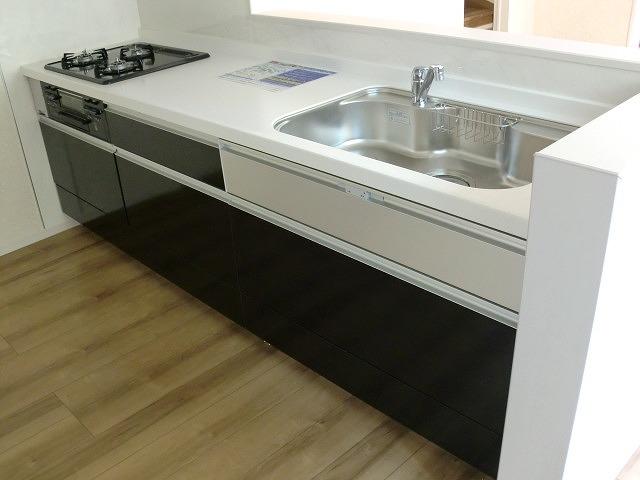 Kitchen
キッチン
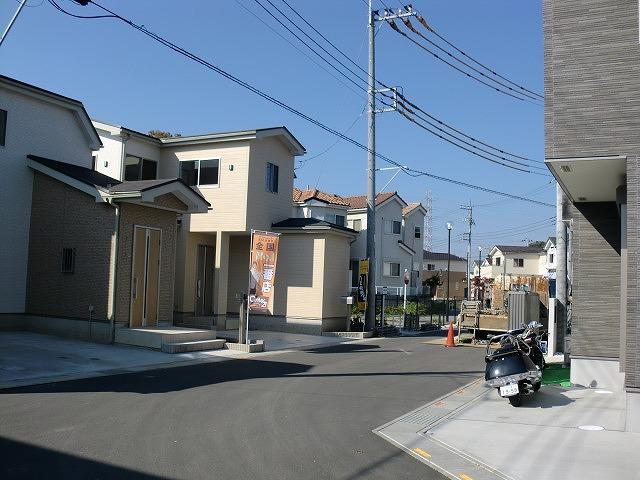 Local photos, including front road
前面道路含む現地写真
Primary school小学校 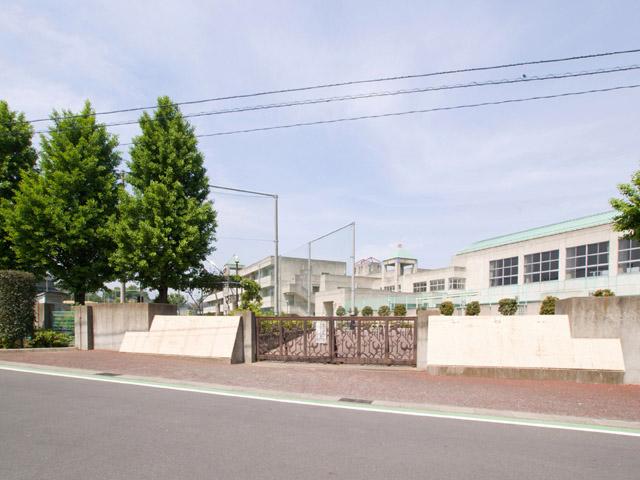 1100m until Kawaguchi Municipal Kizoro Elementary School
川口市立木曽呂小学校まで1100m
The entire compartment Figure全体区画図 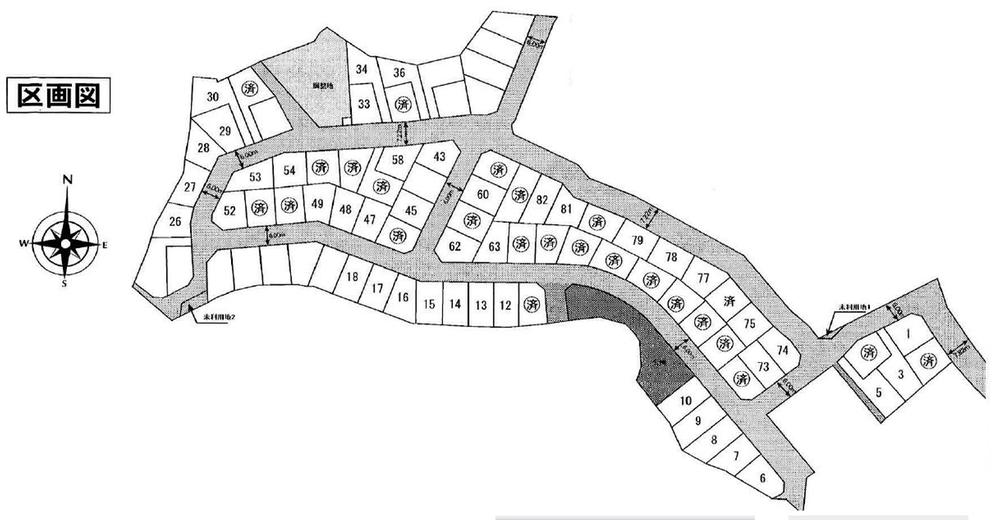 Sectioning view
区割り図
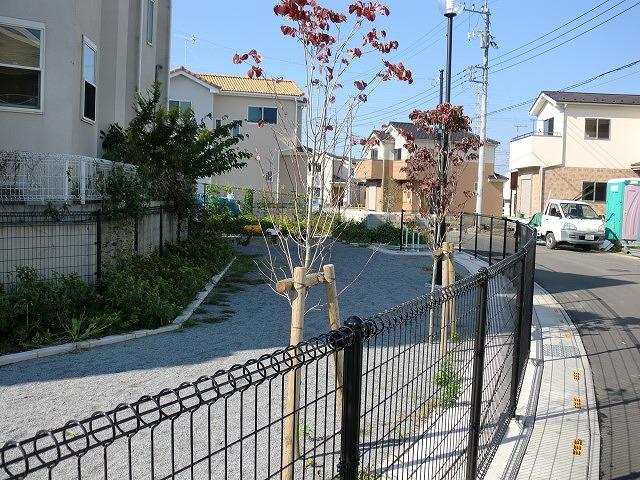 Other
その他
Floor plan間取り図 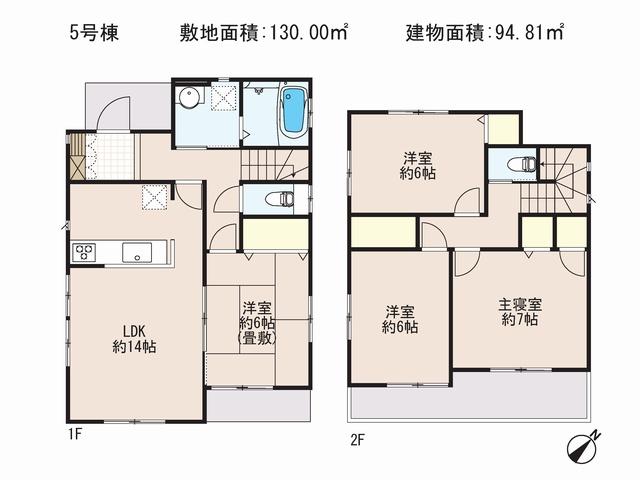 (5), Price 24.4 million yen, 4LDK, Land area 130.17 sq m , Building area 94.81 sq m
(5)、価格2440万円、4LDK、土地面積130.17m2、建物面積94.81m2
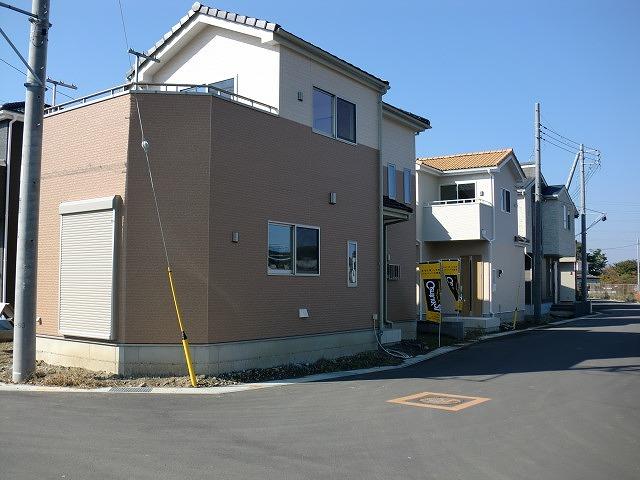 Local appearance photo
現地外観写真
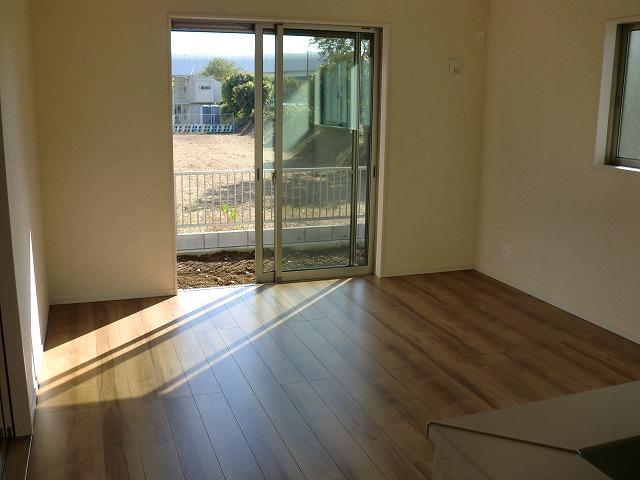 Living
リビング
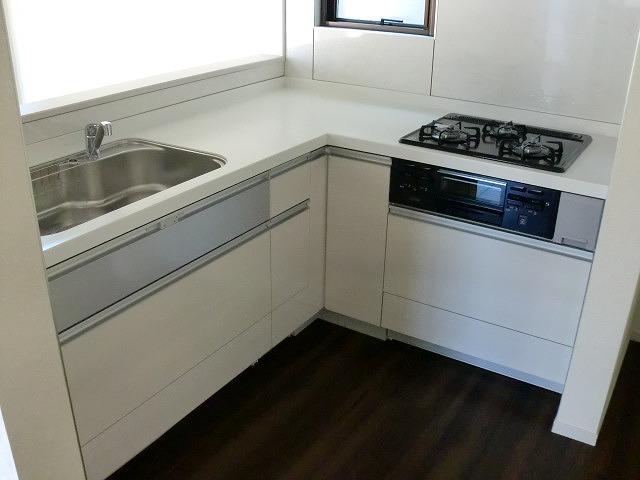 Kitchen
キッチン
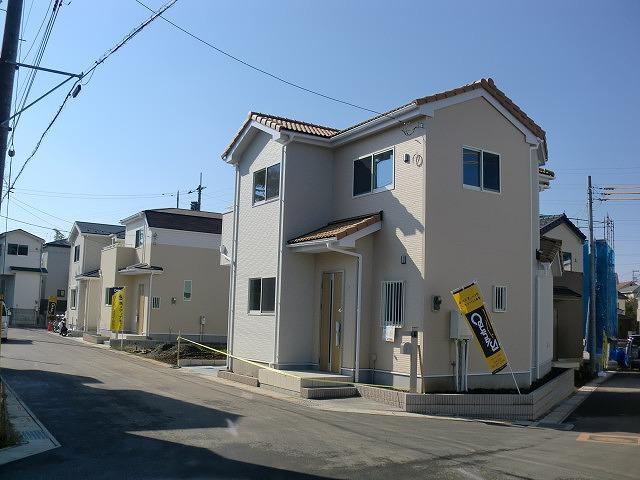 Local photos, including front road
前面道路含む現地写真
Junior high school中学校 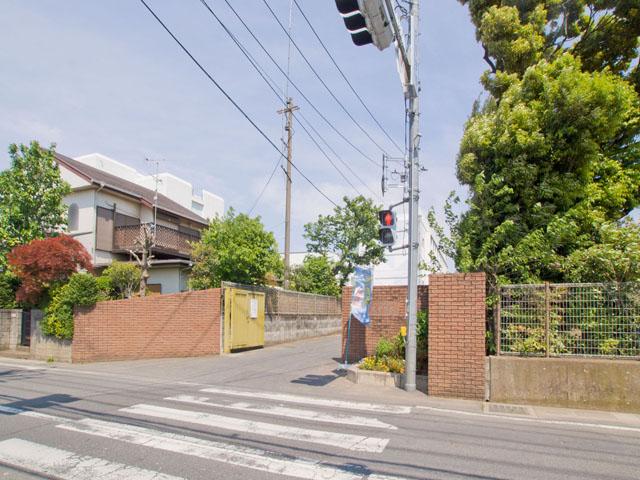 2300m until Kawaguchi Tatsukita junior high school
川口市立北中学校まで2300m
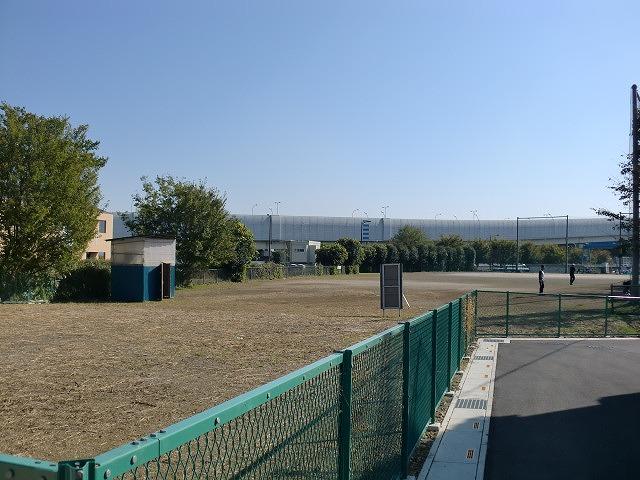 Other
その他
Floor plan間取り図 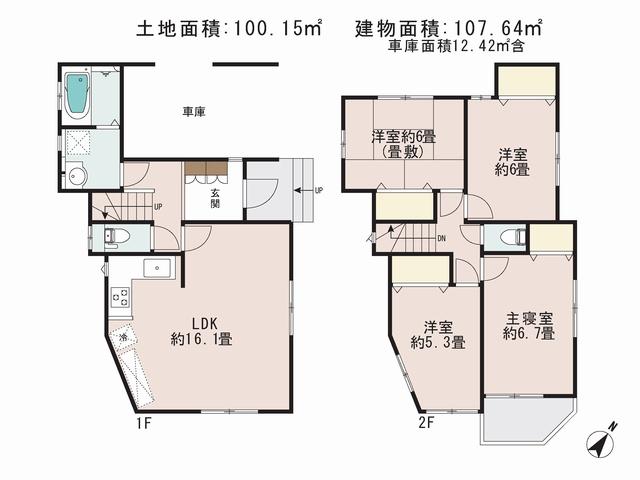 (6), Price 24.4 million yen, 3LDK, Land area 100.15 sq m , Building area 95.22 sq m
(6)、価格2440万円、3LDK、土地面積100.15m2、建物面積95.22m2
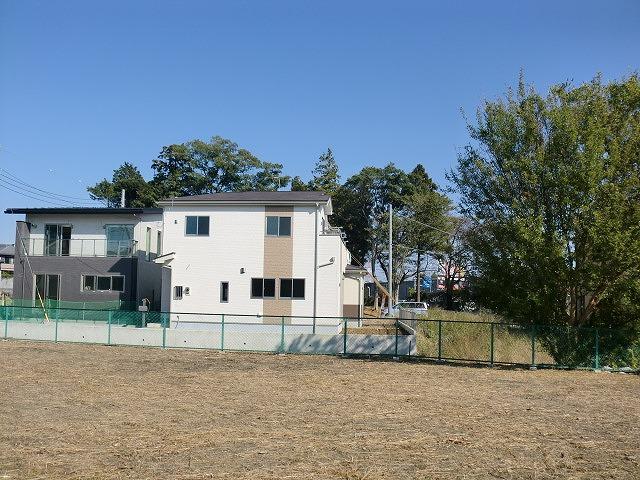 Local appearance photo
現地外観写真
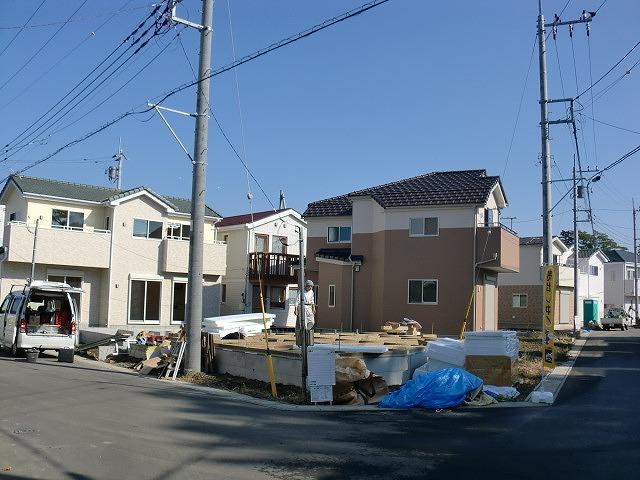 Local photos, including front road
前面道路含む現地写真
Location
|






















