New Homes » Kanto » Saitama » Kawaguchi city
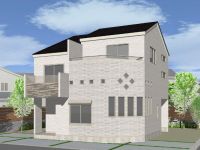 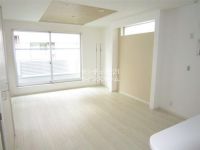
| | Kawaguchi City Prefecture 埼玉県川口市 |
| JR Musashino Line "Kazu Higashiura" walk 13 minutes JR武蔵野線「東浦和」歩13分 |
| 0800-603-2990. Also we are on the large number of properties in the Century 21 Home Winds HP! Please have a look from "Related Links" 0800-603-2990。センチュリー21ウインズホームHPにも多数の物件を掲載しております!「関連リンク」からご覧ください |
| ☆ 1 Building the southeast corner lot! ! Ceiling height 4m more than the living ◆ Open kitchen counter + pantry ◆ Happy to be a rainy day! From the inner garage directly to the kitchen ◆ Second floor trunk room 4 Pledge in! ◆ Two places loft ☆ Free Tsukamatsukireru first floor multi-room is 2 Building according to the application ◆ Open kitchen counter ◆ Living ceiling height 2550mm than ◆ First floor wash bowl counter ☆ 3 Building Living large Fukinuki ◆ 1 ・ Vanity on the second floor ◆ Open kitchen counter + pantry + Fukinuki + top light ◆ WIC2 places ☆ 4 Building the first floor to study space ◆ L-shaped open kitchen counter + pantry ◆ 1 ・ Vanity + laundry space on the third floor ◆ WIC3 places ◆ Third floor, 2-Way Room! ☆1号棟は東南角地!!天井高4m超のリビング◆オープンキッチンカウンター+パントリー◆雨の日もラクラク!インナーガレージから直接キッチンへ◆中2階トランクルーム4帖!◆ロフト2か所☆2号棟は用途に合わせて自由に仕切れる1階マルチルーム◆オープンキッチンカウンター◆リビング天井高2550mm超◆1階洗面ボウルカウンター☆3号棟リビング大型吹抜◆1・2階に洗面化粧台◆オープンキッチンカウンター+パントリー+吹抜+トップライト◆WIC2か所☆4号棟1階に書斎スペース◆L型オープンキッチンカウンター+パントリー◆1・3階に洗面化粧台+ランドリースペース◆WIC3カ所◆3階は2ウェイルーム! |
Features pickup 特徴ピックアップ | | 2 along the line more accessible / LDK20 tatami mats or more / LDK18 tatami mats or more / Super close / Facing south / System kitchen / Bathroom Dryer / Yang per good / All room storage / Siemens south road / LDK15 tatami mats or more / Or more before road 6m / Corner lot / Shaping land / Washbasin with shower / Face-to-face kitchen / Toilet 2 places / 2-story / 2 or more sides balcony / South balcony / Double-glazing / Warm water washing toilet seat / loft / Atrium / TV monitor interphone / All living room flooring / Walk-in closet / Three-story or more / Living stairs / City gas / Storeroom / All rooms are two-sided lighting 2沿線以上利用可 /LDK20畳以上 /LDK18畳以上 /スーパーが近い /南向き /システムキッチン /浴室乾燥機 /陽当り良好 /全居室収納 /南側道路面す /LDK15畳以上 /前道6m以上 /角地 /整形地 /シャワー付洗面台 /対面式キッチン /トイレ2ヶ所 /2階建 /2面以上バルコニー /南面バルコニー /複層ガラス /温水洗浄便座 /ロフト /吹抜け /TVモニタ付インターホン /全居室フローリング /ウォークインクロゼット /3階建以上 /リビング階段 /都市ガス /納戸 /全室2面採光 | Price 価格 | | 37,800,000 yen ~ 43,800,000 yen 3780万円 ~ 4380万円 | Floor plan 間取り | | 2LDK + 2S (storeroom) ・ 3LDK + S (storeroom) 2LDK+2S(納戸)・3LDK+S(納戸) | Units sold 販売戸数 | | 4 units 4戸 | Total units 総戸数 | | 4 units 4戸 | Land area 土地面積 | | 67.55 sq m ~ 90.3 sq m 67.55m2 ~ 90.3m2 | Building area 建物面積 | | 117.45 sq m ~ 121.9 sq m 117.45m2 ~ 121.9m2 | Driveway burden-road 私道負担・道路 | | South 6m public road ・ East 6m public road 南6m公道・東6m公道 | Completion date 完成時期(築年月) | | 2013 end of December 2013年12月末 | Address 住所 | | Kawaguchi City Prefecture lay-cho 埼玉県川口市在家町 | Traffic 交通 | | JR Musashino Line "Kazu Higashiura" walk 13 minutes JR Musashino Line "Kazu Higashiura" 7 minutes through Funabori Ayumi Ohashi 4 minutes by bus JR Keihin Tohoku Line "bracken" bus 14 minutes Kitazono cho, walk 7 minutes JR武蔵野線「東浦和」歩13分JR武蔵野線「東浦和」バス7分通船堀大橋歩4分JR京浜東北線「蕨」バス14分北園町歩7分
| Related links 関連リンク | | [Related Sites of this company] 【この会社の関連サイト】 | Person in charge 担当者より | | Rep Kubota Bearing in mind the philosophy of the 20s "Customer Manifesto": actual age, I want to let me help without regret My Home Purchase. Also, I will do my best to Ikeru to resolve the anxiety and worries in the same eye line with our customers every person. 担当者久保田 実年齢:20代『お客様主義宣言』の理念を念頭に置き、後悔のないマイホーム購入のお手伝いをさせて頂きたいと思っています。また、お客様一人一人と同じ目線で不安や心配事を解決していけるように頑張ります。 | Contact お問い合せ先 | | TEL: 0800-603-2990 [Toll free] mobile phone ・ Also available from PHS
Caller ID is not notified
Please contact the "saw SUUMO (Sumo)"
If it does not lead, If the real estate company TEL:0800-603-2990【通話料無料】携帯電話・PHSからもご利用いただけます
発信者番号は通知されません
「SUUMO(スーモ)を見た」と問い合わせください
つながらない方、不動産会社の方は
| Most price range 最多価格帯 | | 37 million yen (2 units) 3700万円台(2戸) | Building coverage, floor area ratio 建ぺい率・容積率 | | Kenpei rate: 60%, Volume ratio: 200% 建ペい率:60%、容積率:200% | Time residents 入居時期 | | Consultation 相談 | Land of the right form 土地の権利形態 | | Ownership 所有権 | Structure and method of construction 構造・工法 | | Wooden 2-story, Wooden three-story 木造2階建、木造3階建 | Use district 用途地域 | | Two mid-high 2種中高 | Land category 地目 | | Residential land 宅地 | Overview and notices その他概要・特記事項 | | Contact: Kubota Fruit, Building confirmation number: No. 13UDI1S Ken 01193 other 担当者:久保田 実、建築確認番号:第13UDI1S建01193号他 | Company profile 会社概要 | | <Marketing alliance (mediated)> Saitama Governor (7) No. 013633 (Corporation) All Japan Real Estate Association (Corporation) metropolitan area real estate Fair Trade Council member Century 21 (Ltd.) Winds Home Kawaguchi Motogo shop Yubinbango332-0006 Kawaguchi City Prefecture Suehiro 2-15-23 <販売提携(媒介)>埼玉県知事(7)第013633号(公社)全日本不動産協会会員 (公社)首都圏不動産公正取引協議会加盟センチュリー21(株)ウインズホーム川口元郷店〒332-0006 埼玉県川口市末広2-15-23 |
Rendering (appearance)完成予想図(外観) 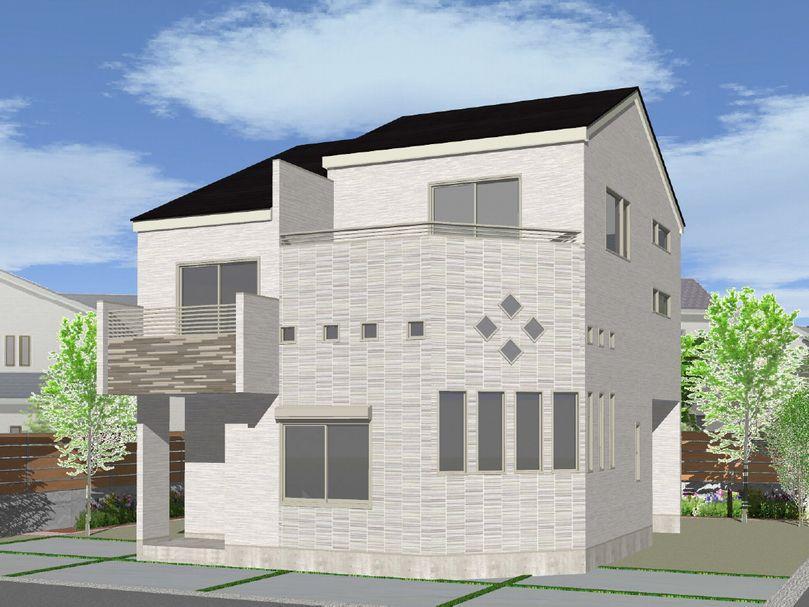 Please feel free to contact us to Century 21 Winds Home. Please to 0800-603-2990 ☆
センチュリー21ウインズホームにお気軽にお問い合わせください。0800-603-2990までどうぞ☆
Same specifications photos (living)同仕様写真(リビング) 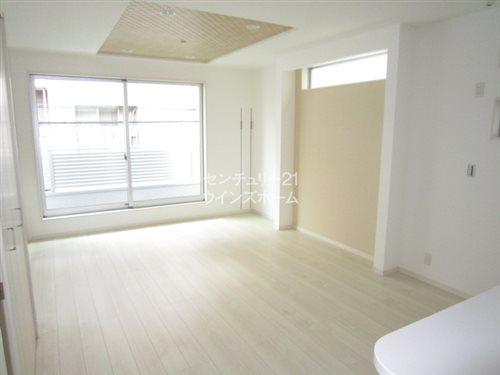 Example of construction Bright as spacious facing south LDK
施工例 南に面するひろびろとして明るいLDK
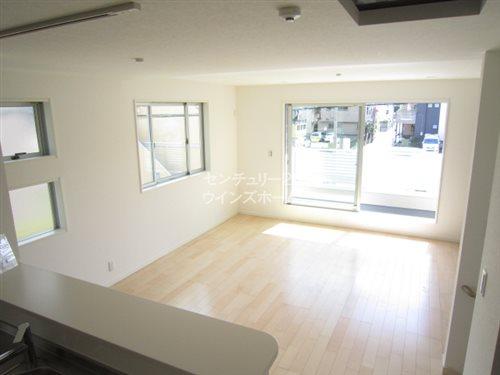 Example of construction There is also a house of living atrium, It will produce a sense of openness
施工例 リビング吹抜けの家もあり、開放感を演出します
Same specifications photos (Other introspection)同仕様写真(その他内観) 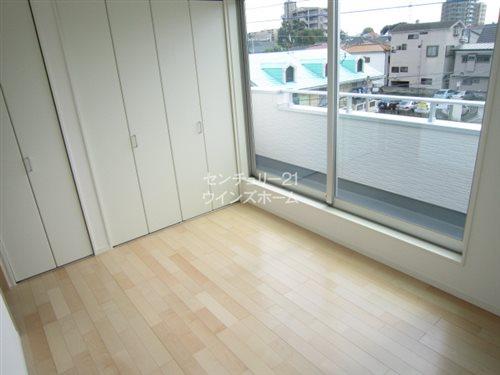 Example of construction
施工例
Floor plan間取り図 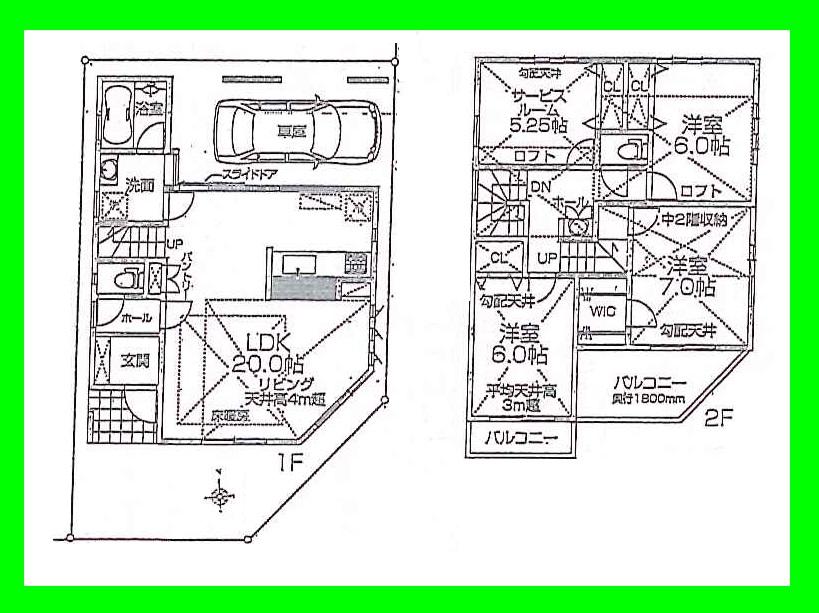 (1 Building), Price 43,800,000 yen, 3LDK+S, Land area 90.3 sq m , Building area 117.45 sq m
(1号棟)、価格4380万円、3LDK+S、土地面積90.3m2、建物面積117.45m2
Rendering (appearance)完成予想図(外観) 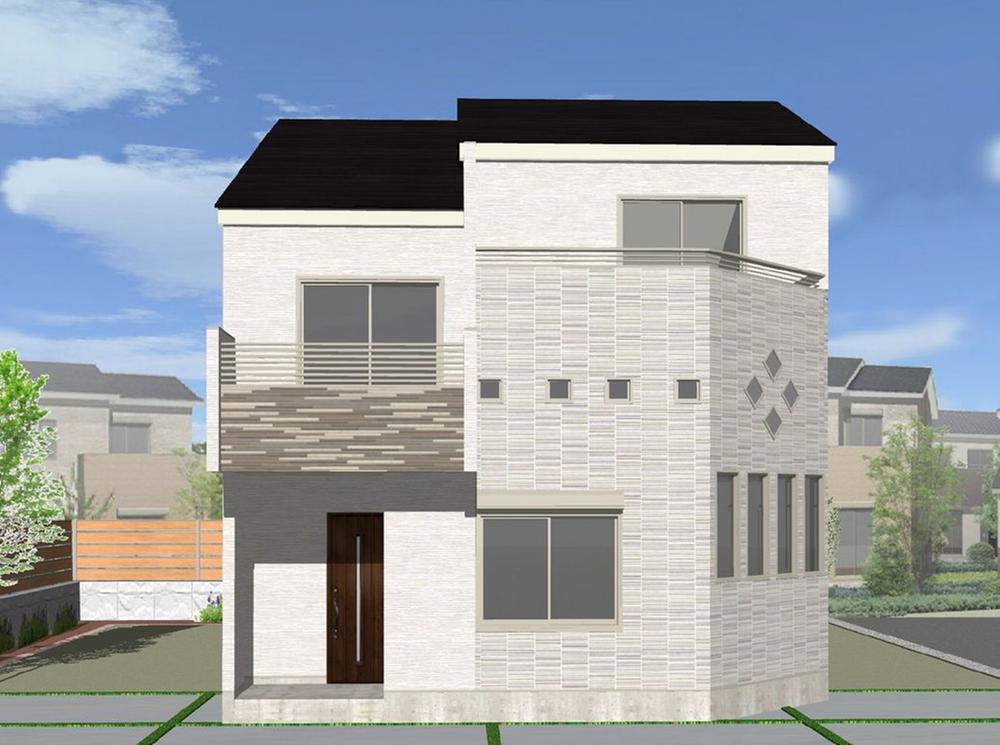 1 Building scheduled for completion view
1号棟完成予定図
Same specifications photo (bathroom)同仕様写真(浴室) 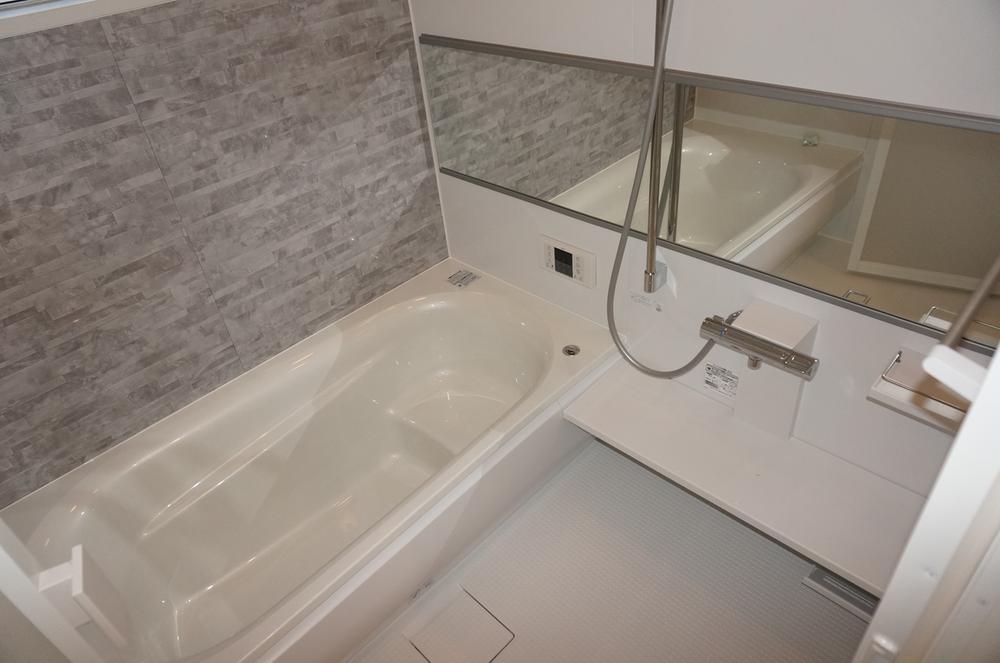 Example of construction Comfortable tub sitz bath can enjoy
施工例 半身浴が楽しめる快適浴槽
Supermarketスーパー 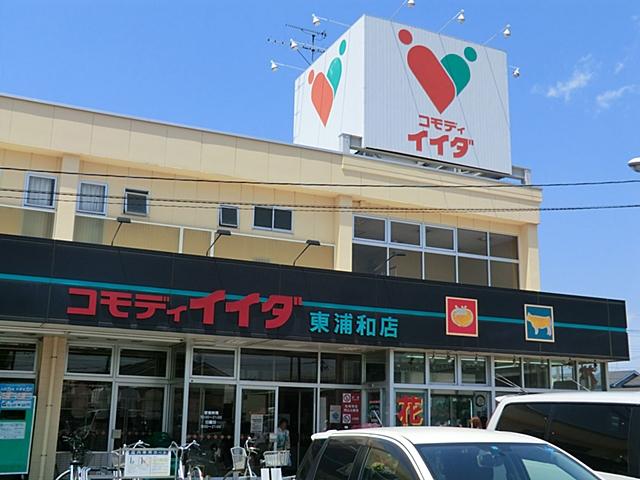 Commodities Iida 240m to east Urawa store
コモディイイダ東浦和店まで240m
Same specifications photos (Other introspection)同仕様写真(その他内観) 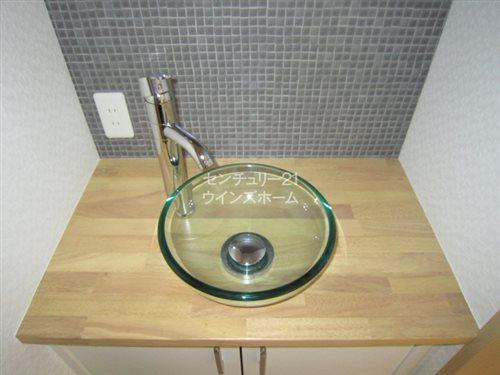 Example of construction Wash bowl counter
施工例 洗面ボウルカウンター
The entire compartment Figure全体区画図 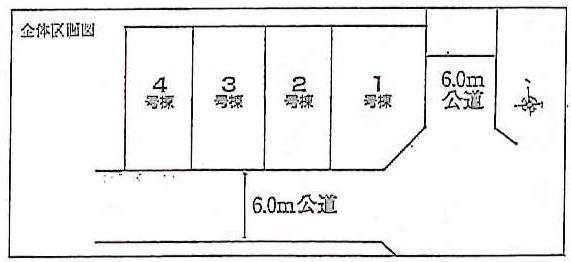 Compartment figure
区画図
Floor plan間取り図 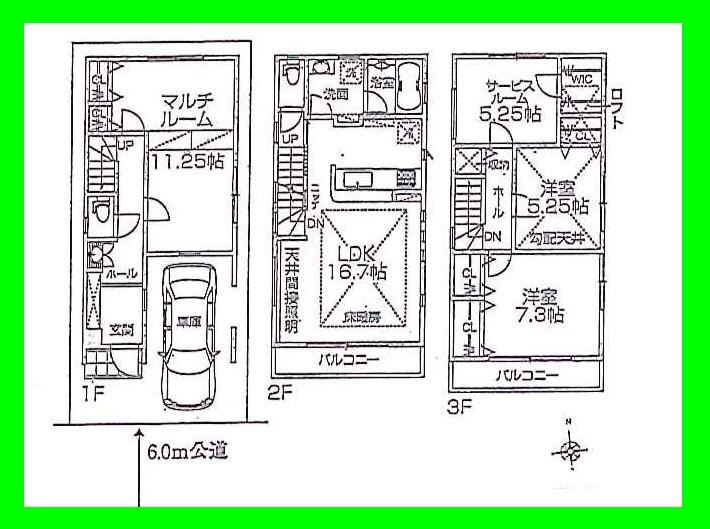 (Building 2), Price 37,800,000 yen, 2LDK+2S, Land area 67.55 sq m , Building area 121.09 sq m
(2号棟)、価格3780万円、2LDK+2S、土地面積67.55m2、建物面積121.09m2
Rendering (appearance)完成予想図(外観) 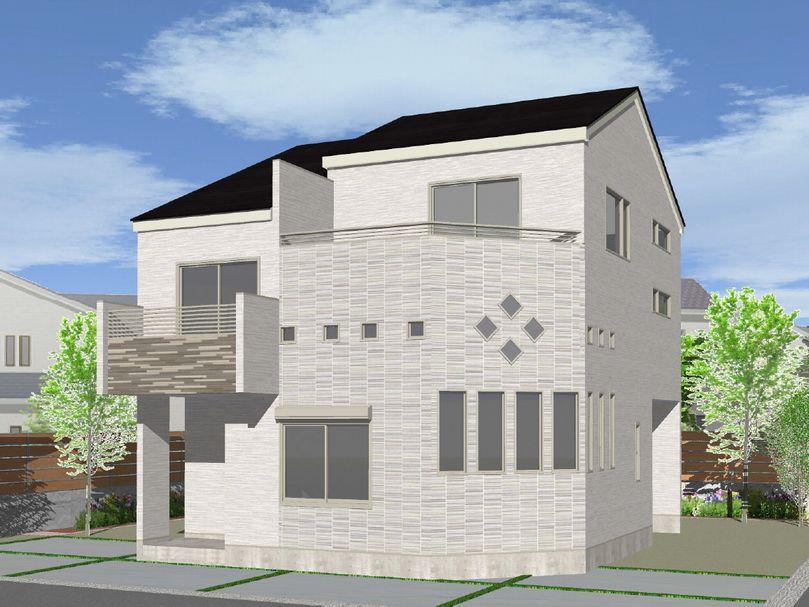 1 Building
1号棟
Supermarketスーパー 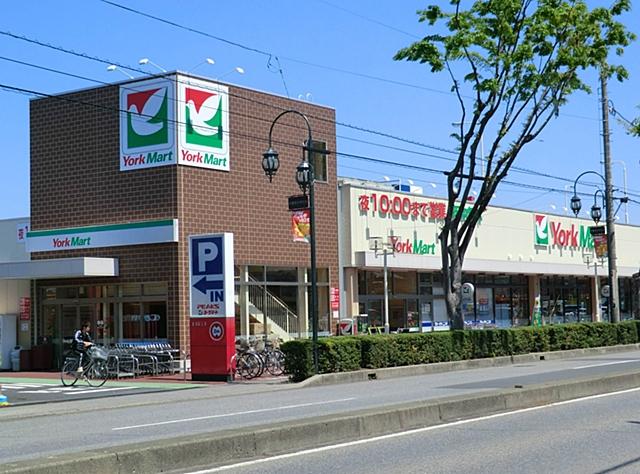 York Mart until Yanagizaki shop 435m
ヨークマート柳崎店まで435m
Same specifications photos (Other introspection)同仕様写真(その他内観) 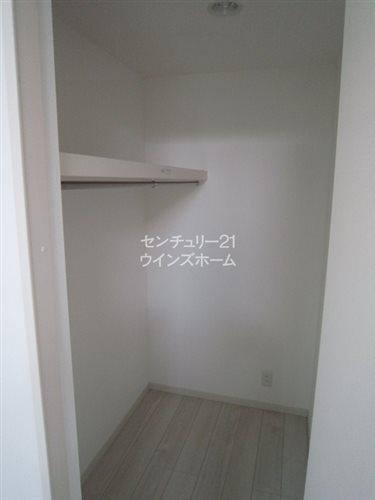 Example of construction There is also a house with a walk-in closet
施工例 ウォークインクローゼットのある家もあります
Floor plan間取り図 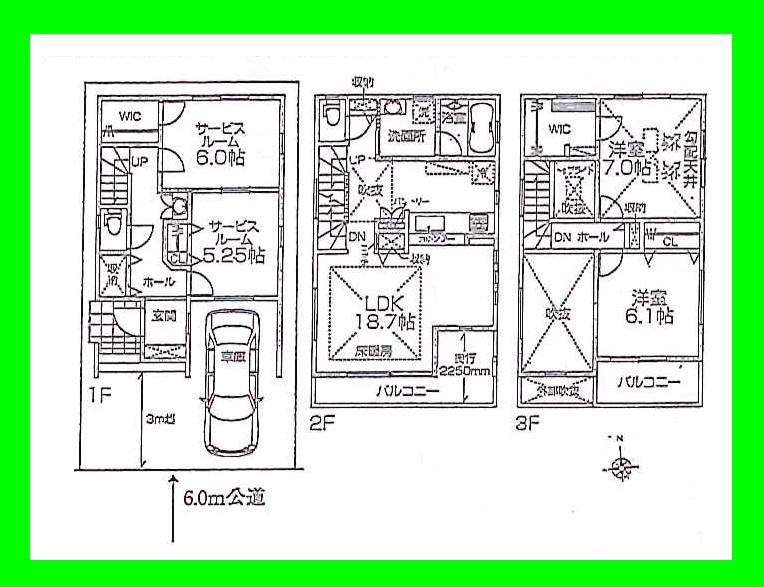 (3 Building), Price 39,800,000 yen, 2LDK+2S, Land area 73.21 sq m , Building area 120.48 sq m
(3号棟)、価格3980万円、2LDK+2S、土地面積73.21m2、建物面積120.48m2
Rendering (appearance)完成予想図(外観) 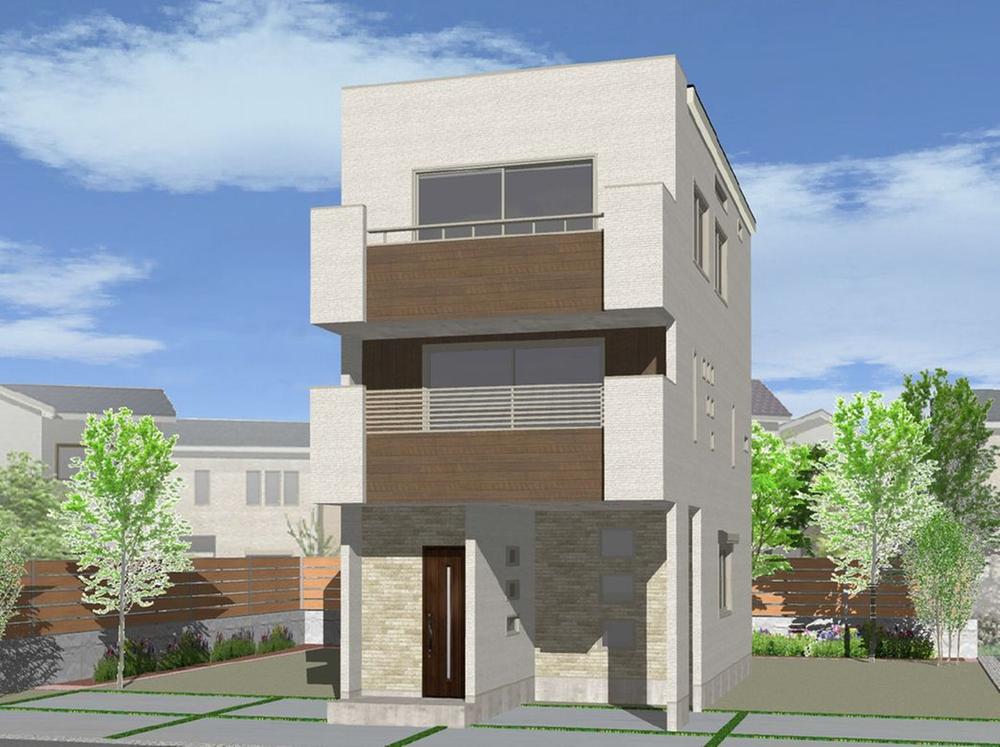 Building 2
2号棟
Primary school小学校 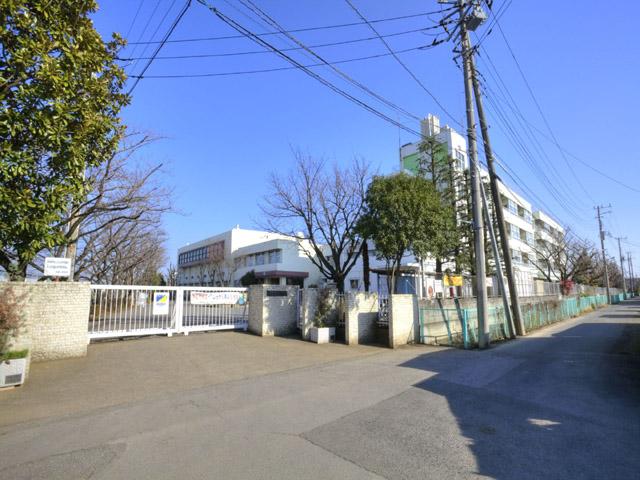 305m until Kawaguchi Municipal lay Elementary School
川口市立在家小学校まで305m
Same specifications photos (Other introspection)同仕様写真(その他内観) 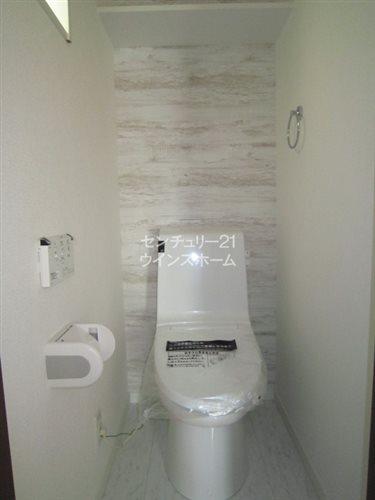 Example of construction
施工例
Floor plan間取り図 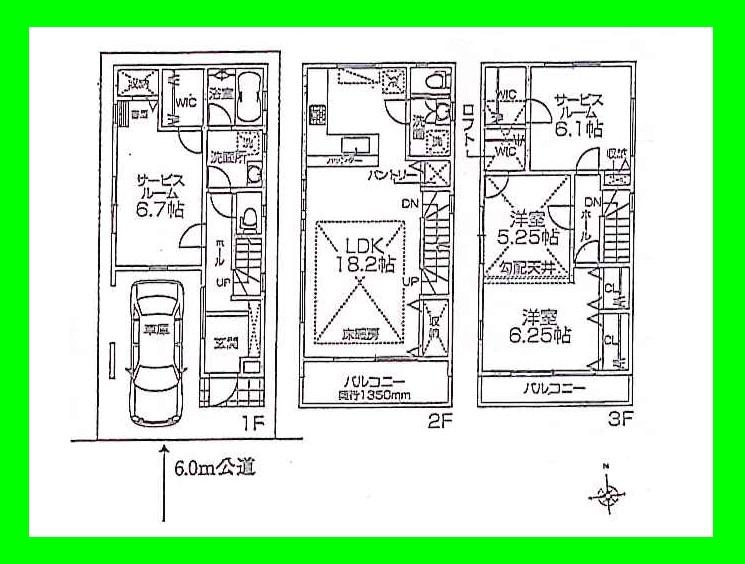 (4 Building), Price 37,800,000 yen, 2LDK+2S, Land area 67.55 sq m , Building area 121.9 sq m
(4号棟)、価格3780万円、2LDK+2S、土地面積67.55m2、建物面積121.9m2
Rendering (appearance)完成予想図(外観) 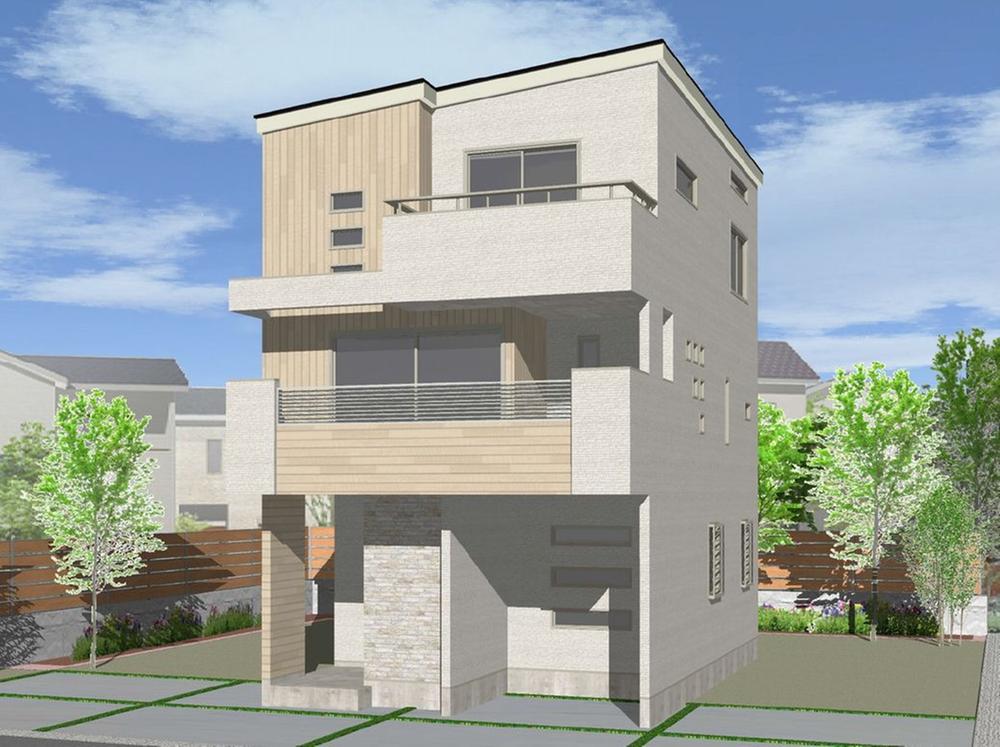 Building 3
3号棟
Junior high school中学校 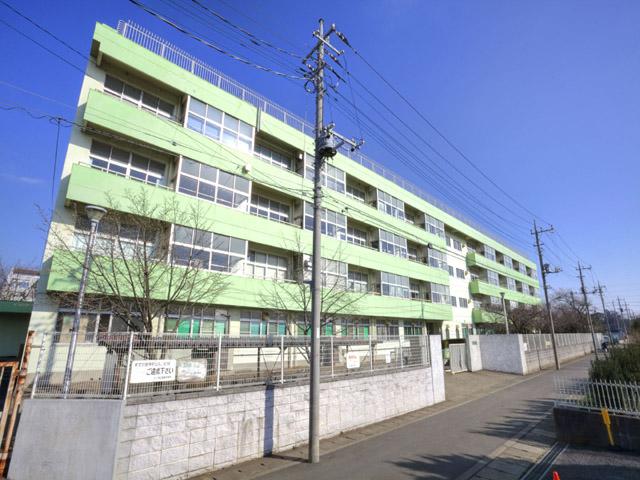 309m until Kawaguchi Municipal lay Junior High School
川口市立在家中学校まで309m
Rendering (appearance)完成予想図(外観) 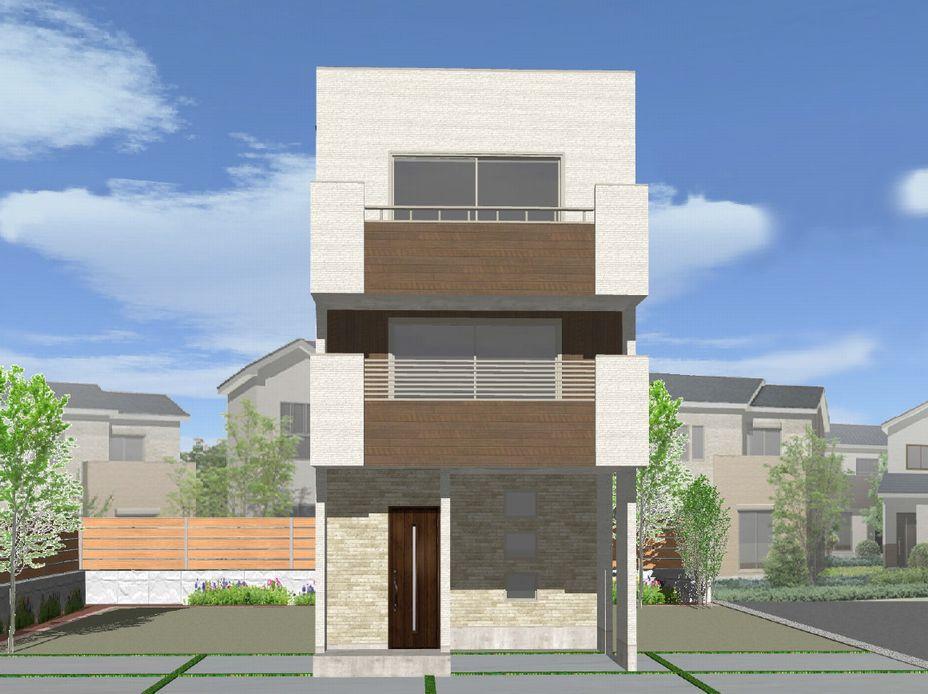 Building 2
2号棟
Otherその他 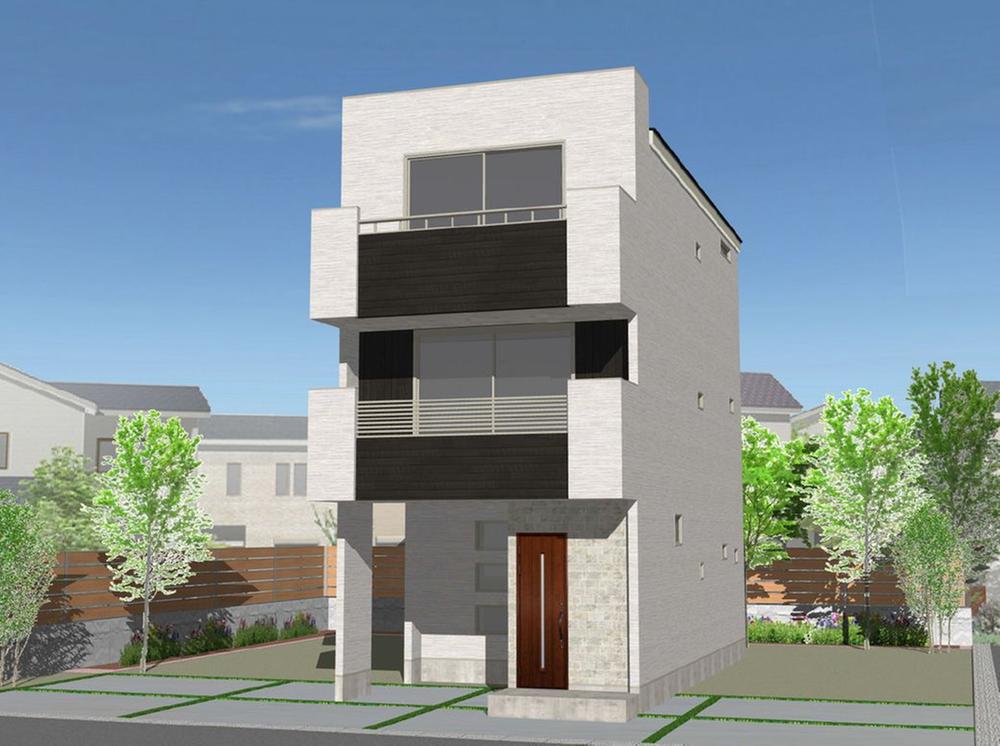 4 Building scheduled for completion view
4号棟完成予定図
Presentプレゼント 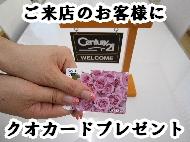 In your family like that was able to respond to the questionnaire received your visit to the Company, We come for the first time in our company have given the Kuokado of omission 2000 yen, Family-like who was able to fill out the questionnaire will be subject. Please tell the "saw the Sumo and HP" at the time of your visit.
当社にご来店いただきアンケートにお応えいただけたご家族様には、もれなく2000円のクオカードを差し上げております初めて当社にお越しいただき、アンケートにご記入いただけたご家族様が対象となります。ご来店時に「スーモやHPを見た」とお伝え下さい。
Location
| 
























