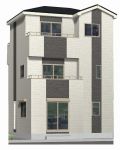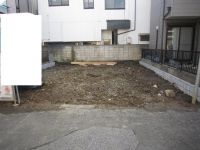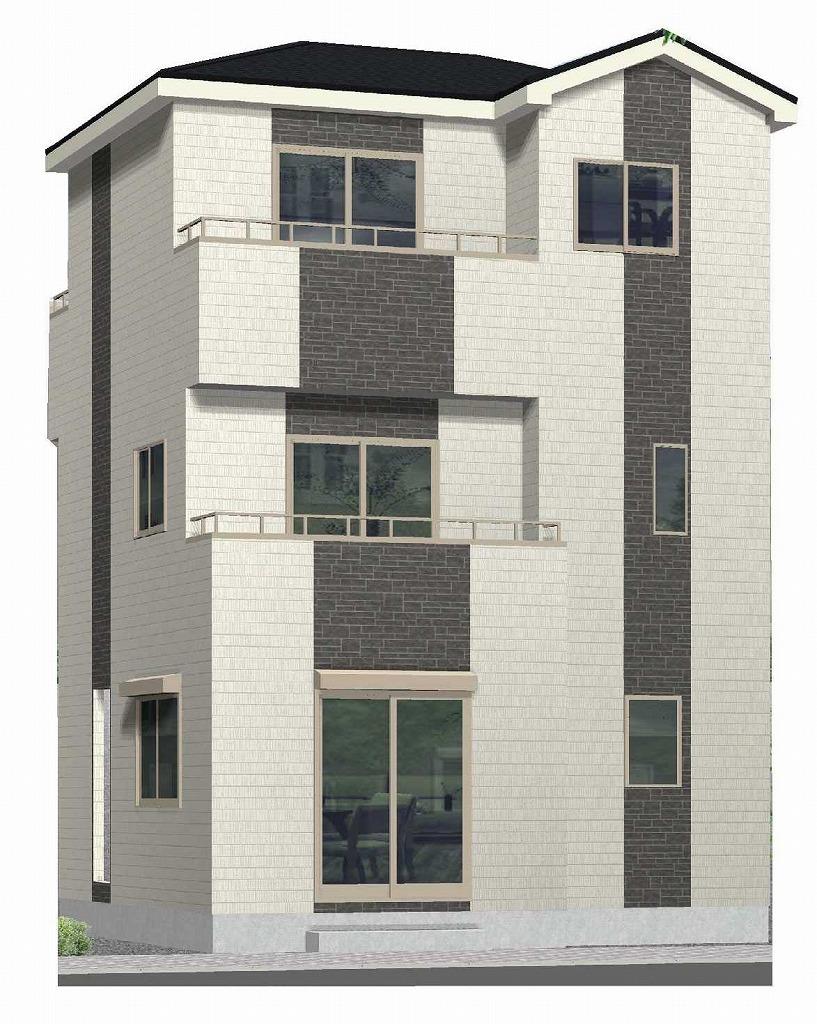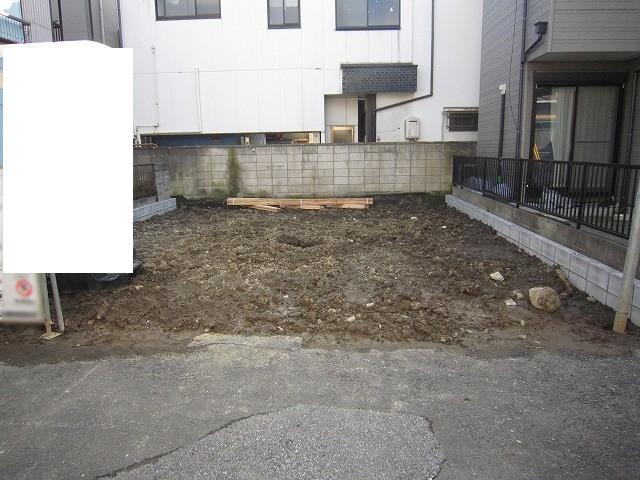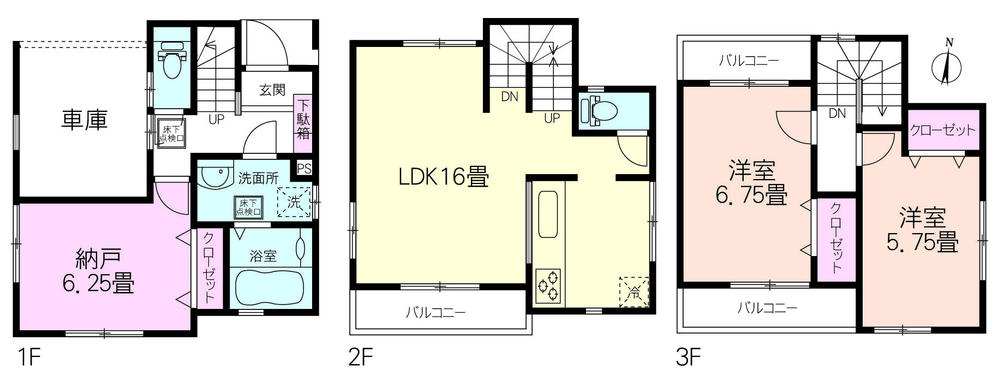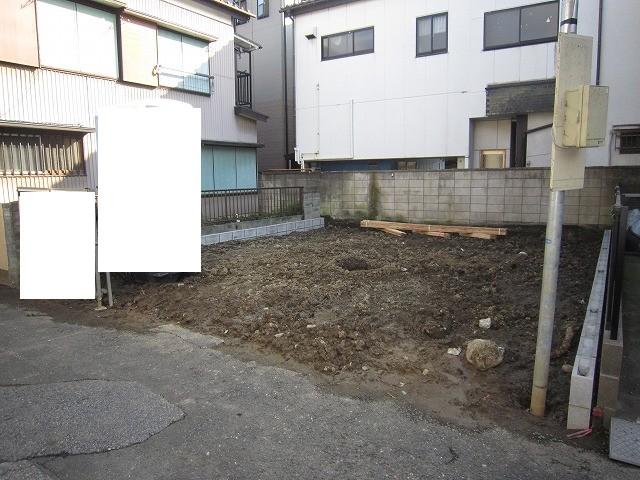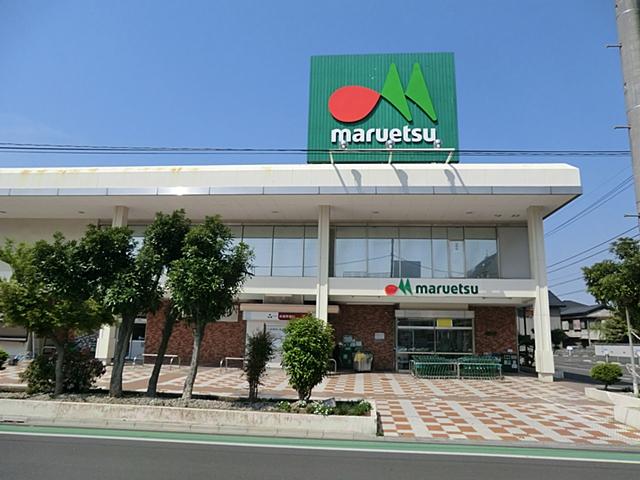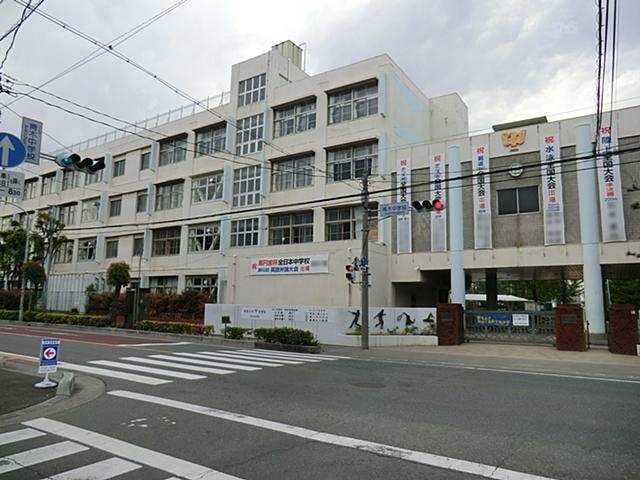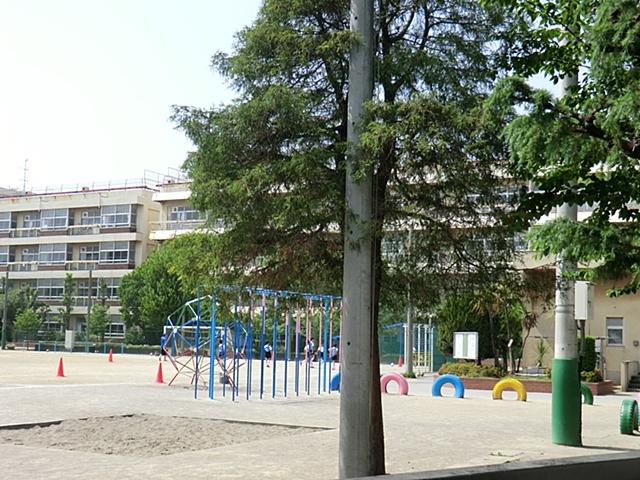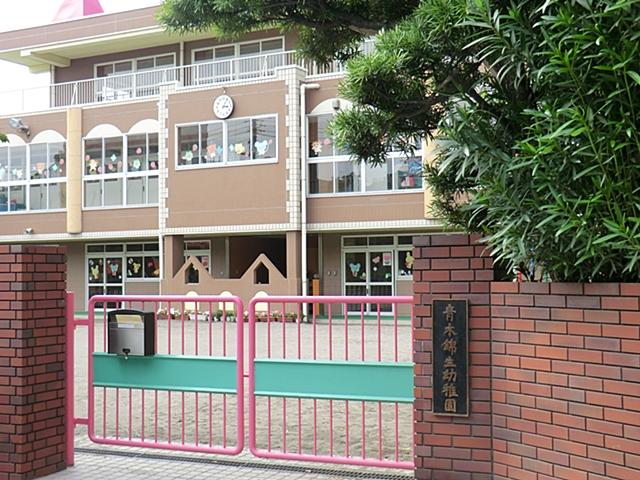|
|
Kawaguchi City Prefecture
埼玉県川口市
|
|
JR Keihin Tohoku Line "Nishikawaguchi" walk 18 minutes
JR京浜東北線「西川口」歩18分
|
|
◆ A quiet residential area! Birth of new construction condominiums 1 House! ◆ Shopping facilities are enriched in the surrounding area! ◆ LDK is a feeling of opening in the spacious 16 Pledge!
◆閑静な住宅街!新築分譲住宅1邸が誕生!◆周辺には買物施設が充実!◆LDKは広々16帖で開放感あり!
|
|
☆ Built-in garage to protect the car from the wind and rain ☆ Living-in stairs can feel your family familiar ☆ There storeroom of about 6.2 quires
☆雨風から愛車を守るビルトインガレージ☆ご家族を身近に感じられるリビングイン階段☆約6.2帖の納戸あり
|
Features pickup 特徴ピックアップ | | 2 along the line more accessible / System kitchen / All room storage / Flat to the station / LDK15 tatami mats or more / Around traffic fewer / Shaping land / Face-to-face kitchen / Toilet 2 places / 2 or more sides balcony / South balcony / The window in the bathroom / All living room flooring / Built garage / Three-story or more / Living stairs / City gas / Storeroom / Flat terrain 2沿線以上利用可 /システムキッチン /全居室収納 /駅まで平坦 /LDK15畳以上 /周辺交通量少なめ /整形地 /対面式キッチン /トイレ2ヶ所 /2面以上バルコニー /南面バルコニー /浴室に窓 /全居室フローリング /ビルトガレージ /3階建以上 /リビング階段 /都市ガス /納戸 /平坦地 |
Price 価格 | | 27,800,000 yen 2780万円 |
Floor plan 間取り | | 2LDK + S (storeroom) 2LDK+S(納戸) |
Units sold 販売戸数 | | 1 units 1戸 |
Total units 総戸数 | | 1 units 1戸 |
Land area 土地面積 | | 63.16 sq m (19.10 tsubo) (Registration) 63.16m2(19.10坪)(登記) |
Building area 建物面積 | | 94.91 sq m (28.71 tsubo) (Registration), Among the first floor garage 8.69 sq m 94.91m2(28.71坪)(登記)、うち1階車庫8.69m2 |
Driveway burden-road 私道負担・道路 | | 14.83 sq m , North 4m width 14.83m2、北4m幅 |
Completion date 完成時期(築年月) | | March 2014 2014年3月 |
Address 住所 | | Kawaguchi City Prefecture Nakaaoki 5 埼玉県川口市中青木5 |
Traffic 交通 | | JR Keihin Tohoku Line "Nishikawaguchi" walk 18 minutes
Saitama high-speed railway, "South Hatogaya" walk 26 minutes
JR Keihin Tohoku Line "Kawaguchi" walk 28 minutes JR京浜東北線「西川口」歩18分
埼玉高速鉄道「南鳩ヶ谷」歩26分
JR京浜東北線「川口」歩28分
|
Person in charge 担当者より | | Rep Onoguchi Shinji Age: 30 Daigyokai Experience: 5 years Tokyo property is, Please leave me. So had been the original insurance industry will be happy to total advice. We are looking forward to hearing from you. 担当者小野口 慎二年齢:30代業界経験:5年都内物件は、私にお任せ下さい。元保険業をしておりましたのでトータル的なアドバイスをさせていただきます。ご連絡お待ちしております。 |
Contact お問い合せ先 | | TEL: 0800-603-0708 [Toll free] mobile phone ・ Also available from PHS
Caller ID is not notified
Please contact the "saw SUUMO (Sumo)"
If it does not lead, If the real estate company TEL:0800-603-0708【通話料無料】携帯電話・PHSからもご利用いただけます
発信者番号は通知されません
「SUUMO(スーモ)を見た」と問い合わせください
つながらない方、不動産会社の方は
|
Building coverage, floor area ratio 建ぺい率・容積率 | | 60% ・ 160% 60%・160% |
Time residents 入居時期 | | March 2014 schedule 2014年3月予定 |
Land of the right form 土地の権利形態 | | Ownership 所有権 |
Structure and method of construction 構造・工法 | | Wooden three-story 木造3階建 |
Use district 用途地域 | | Two dwellings 2種住居 |
Other limitations その他制限事項 | | North road driveway 北側道路私道 |
Overview and notices その他概要・特記事項 | | Contact: Onoguchi Shinji, Facilities: Public Water Supply, This sewage, City gas, Building confirmation number: No. 13UDI3S Ken 02169, Parking: Garage 担当者:小野口 慎二、設備:公営水道、本下水、都市ガス、建築確認番号:第13UDI3S建02169号、駐車場:車庫 |
Company profile 会社概要 | | <Mediation> Minister of Land, Infrastructure and Transport (11) No. 002401 (Corporation) Prefecture Building Lots and Buildings Transaction Business Association (Corporation) metropolitan area real estate Fair Trade Council member (Ltd.) a central residential Porras residence of Information Center Kawaguchi office Yubinbango332-0017 Kawaguchi City Prefecture Sakae 2-7-1 Brand New Shinkawa first floor <仲介>国土交通大臣(11)第002401号(公社)埼玉県宅地建物取引業協会会員 (公社)首都圏不動産公正取引協議会加盟(株)中央住宅ポラス住まいの情報館川口営業所〒332-0017 埼玉県川口市栄町2-7-1 ブランニュー新川1階 |
