New Homes » Kanto » Saitama » Kawaguchi city
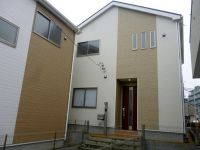 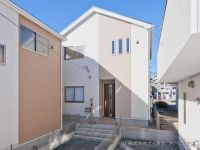
| | Kawaguchi City Prefecture 埼玉県川口市 |
| JR Musashino Line "Higashikawaguchi" walk 13 minutes JR武蔵野線「東川口」歩13分 |
| Solar panels installed Parking 2 cars Convenient Higashi-Kawaguchi Station walk 13 minutes every day of life 太陽光パネル搭載 駐車2台分 毎日の生活に便利な東川口駅徒歩13分 |
| Parking two Allowed, Or more before road 6m, 2-story, City gas, Solar power system, Pre-ground survey, 2 along the line more accessible, System kitchen, Bathroom Dryer, Yang per good, All room storage, A quiet residential areaese-style room, Washbasin with shower, Wide balcony, Toilet 2 places, Bathroom 1 tsubo or more, South balcony, Warm water washing toilet seat, Underfloor Storage, Located on a hill, Development subdivision in 駐車2台可、前道6m以上、2階建、都市ガス、太陽光発電システム、地盤調査済、2沿線以上利用可、システムキッチン、浴室乾燥機、陽当り良好、全居室収納、閑静な住宅地、和室、シャワー付洗面台、ワイドバルコニー、トイレ2ヶ所、浴室1坪以上、南面バルコニー、温水洗浄便座、床下収納、高台に立地、開発分譲地内 |
Features pickup 特徴ピックアップ | | Solar power system / Pre-ground survey / Parking two Allowed / 2 along the line more accessible / System kitchen / Bathroom Dryer / Yang per good / All room storage / A quiet residential area / Or more before road 6m / Japanese-style room / Washbasin with shower / Wide balcony / Toilet 2 places / Bathroom 1 tsubo or more / 2-story / South balcony / Warm water washing toilet seat / Underfloor Storage / City gas / Located on a hill / Development subdivision in 太陽光発電システム /地盤調査済 /駐車2台可 /2沿線以上利用可 /システムキッチン /浴室乾燥機 /陽当り良好 /全居室収納 /閑静な住宅地 /前道6m以上 /和室 /シャワー付洗面台 /ワイドバルコニー /トイレ2ヶ所 /浴室1坪以上 /2階建 /南面バルコニー /温水洗浄便座 /床下収納 /都市ガス /高台に立地 /開発分譲地内 | Price 価格 | | 26,800,000 yen 2680万円 | Floor plan 間取り | | 4LDK 4LDK | Units sold 販売戸数 | | 1 units 1戸 | Land area 土地面積 | | 114.08 sq m (measured) 114.08m2(実測) | Building area 建物面積 | | 95.98 sq m 95.98m2 | Driveway burden-road 私道負担・道路 | | Nothing, East 6.3m width 無、東6.3m幅 | Completion date 完成時期(築年月) | | November 2013 2013年11月 | Address 住所 | | Kawaguchi City Prefecture Kitaharadai 1 埼玉県川口市北原台1 | Traffic 交通 | | JR Musashino Line "Higashikawaguchi" walk 13 minutes JR武蔵野線「東川口」歩13分 | Related links 関連リンク | | [Related Sites of this company] 【この会社の関連サイト】 | Person in charge 担当者より | | Rep Ebihara To 30 that Daikyaku like is to form the dream and hope you started to have in your new house: Keiichi age, And that effort wholeheartedly, Thinking customers that you send a new life safely and securely in first, We are focused on the future design at the time of looking for house. 担当者海老原 圭一年齢:30代客様がご新居にもっていらっしゃる夢やご希望を形にすることに対して、心をこめて努力することと、お客様に新生活を安心安全にお送りいただくことを第一に考え、お住まい探しの時点では未来設計を重視しております。 | Contact お問い合せ先 | | TEL: 0800-603-3277 [Toll free] mobile phone ・ Also available from PHS
Caller ID is not notified
Please contact the "saw SUUMO (Sumo)"
If it does not lead, If the real estate company TEL:0800-603-3277【通話料無料】携帯電話・PHSからもご利用いただけます
発信者番号は通知されません
「SUUMO(スーモ)を見た」と問い合わせください
つながらない方、不動産会社の方は
| Building coverage, floor area ratio 建ぺい率・容積率 | | 60% ・ 200% 60%・200% | Time residents 入居時期 | | Consultation 相談 | Land of the right form 土地の権利形態 | | Ownership 所有権 | Structure and method of construction 構造・工法 | | Wooden 2-story 木造2階建 | Use district 用途地域 | | One middle and high 1種中高 | Other limitations その他制限事項 | | Organize Code: 106985, Separately cleaning facility: 2.30 square meters interests 1 / 9 contact road: width 6.39m ~ 6.42m land area: Alley-shaped portion 27.12 square meters including 整理コード:106985、別途清掃施設:2.30平米持分1/9接道:幅員6.39m ~ 6.42m土地面積:路地状部分27.12平米含 | Overview and notices その他概要・特記事項 | | Contact: Ebihara Keiichi, Facilities: Public Water Supply, This sewage, City gas, Building confirmation number: No. 13UDI1W Ken 01333, Parking: car space 担当者:海老原 圭一、設備:公営水道、本下水、都市ガス、建築確認番号:第13UDI1W建01333号、駐車場:カースペース | Company profile 会社概要 | | <Mediation> Minister of Land, Infrastructure and Transport (2) No. 007451 (Corporation) All Japan Real Estate Association (Corporation) metropolitan area real estate Fair Trade Council member Century 21 (stock) Eye construction Saitama branch sales Division 1 Yubinbango330-0844 Saitama Omiya-ku, downtown 1-45 <仲介>国土交通大臣(2)第007451号(公社)全日本不動産協会会員 (公社)首都圏不動産公正取引協議会加盟センチュリー21(株)アイ建設さいたま支店営業1課〒330-0844 埼玉県さいたま市大宮区下町1-45 |
Local appearance photo現地外観写真 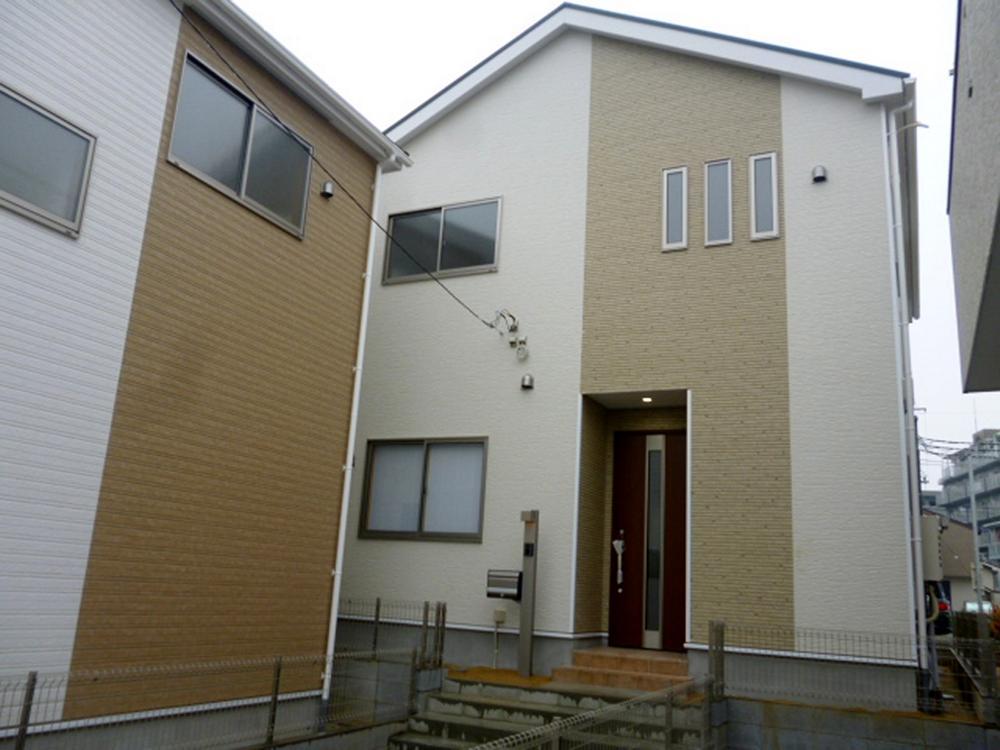 Local (11 May 2013) Shooting
現地(2013年11月)撮影
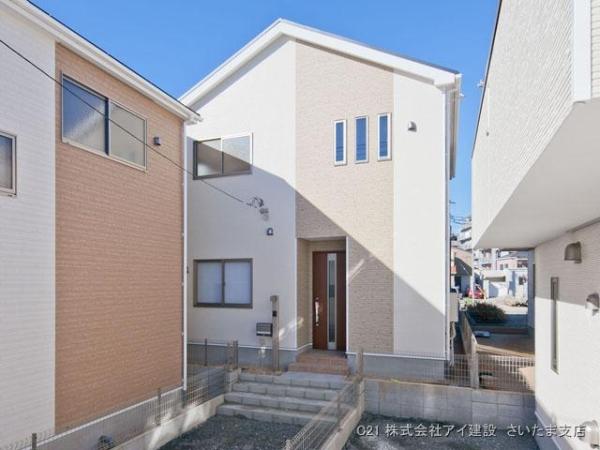 Local (11 May 2013) Shooting
現地(2013年11月)撮影
Floor plan間取り図 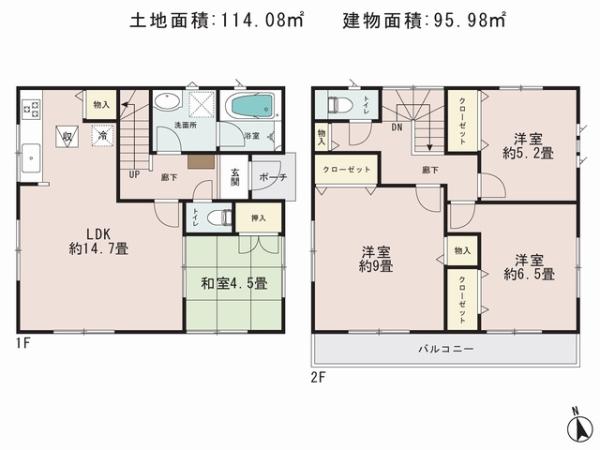 26,800,000 yen, 4LDK, Land area 114.08 sq m , Building area 95.98 sq m
2680万円、4LDK、土地面積114.08m2、建物面積95.98m2
Otherその他 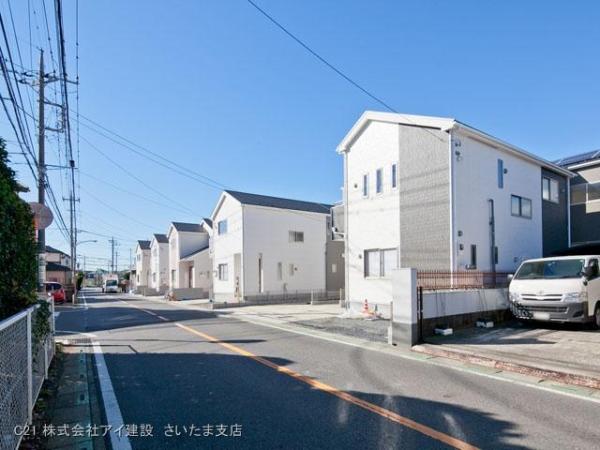 Local (11 May 2013) Shooting
現地(2013年11月)撮影
Livingリビング 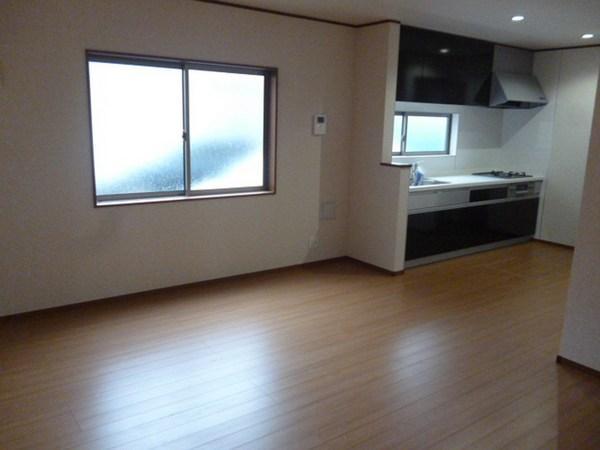 Indoor (11 May 2013) Shooting
室内(2013年11月)撮影
Bathroom浴室 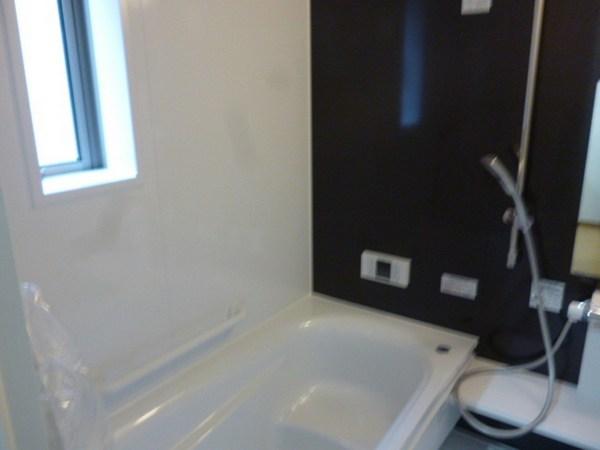 Indoor (11 May 2013) Shooting
室内(2013年11月)撮影
Kitchenキッチン 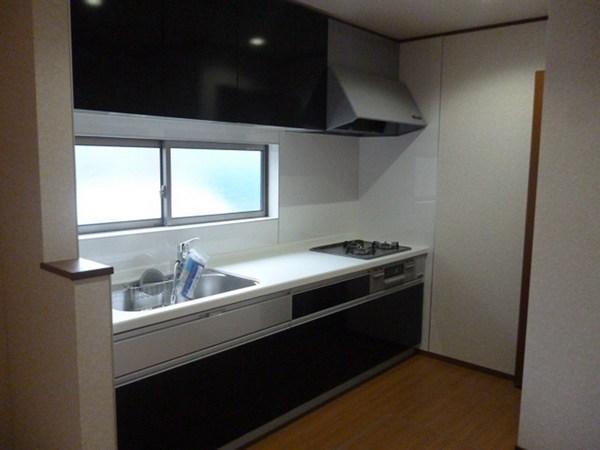 Indoor (11 May 2013) Shooting
室内(2013年11月)撮影
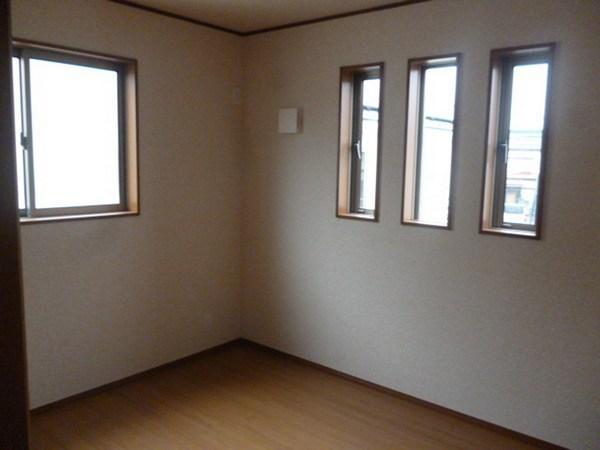 Non-living room
リビング以外の居室
Entrance玄関 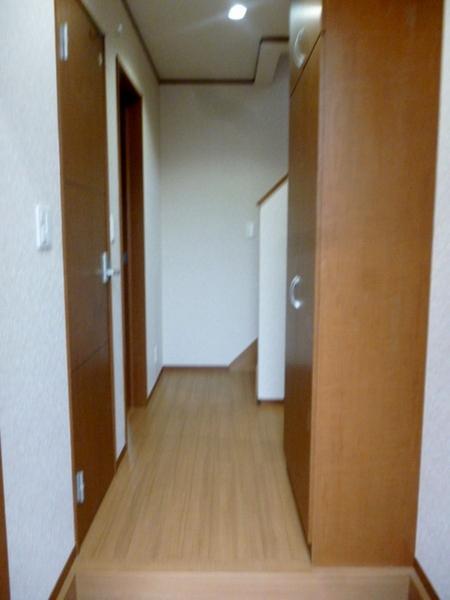 Local (11 May 2013) Shooting
現地(2013年11月)撮影
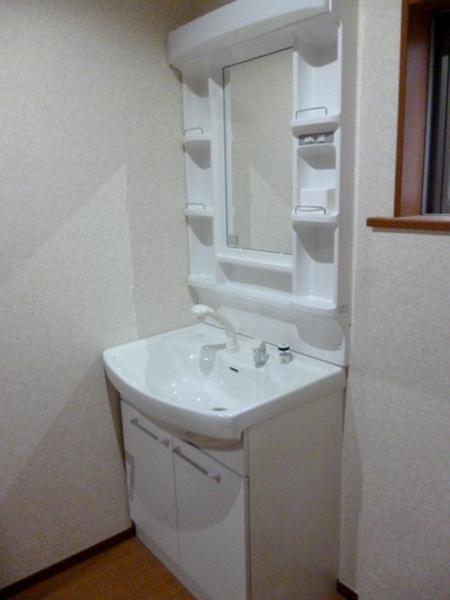 Wash basin, toilet
洗面台・洗面所
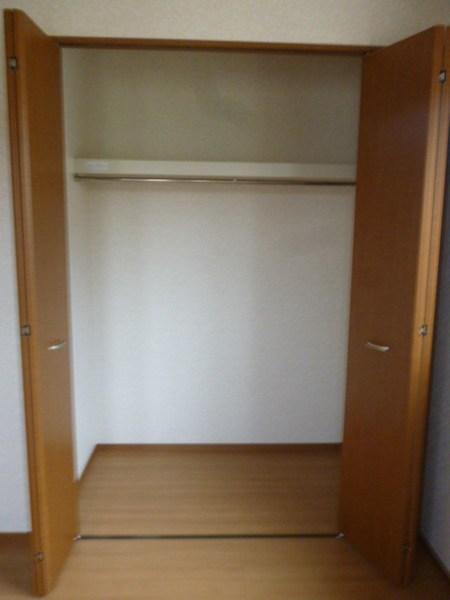 Receipt
収納
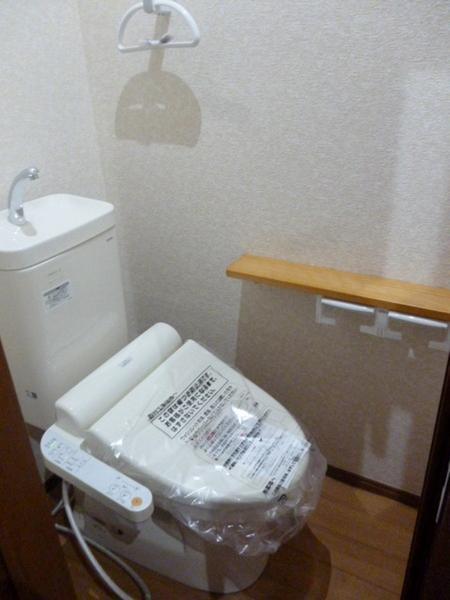 Toilet
トイレ
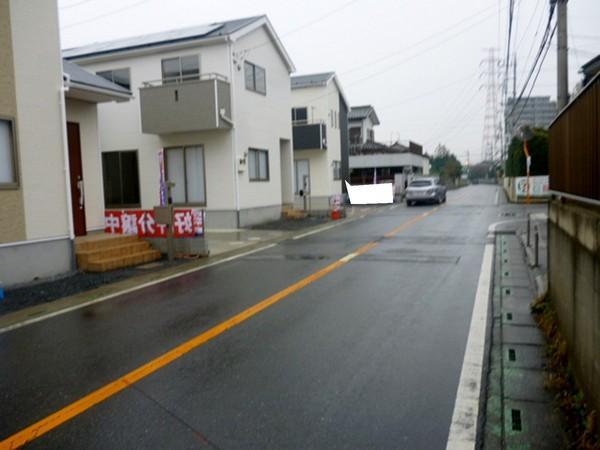 Local photos, including front road
前面道路含む現地写真
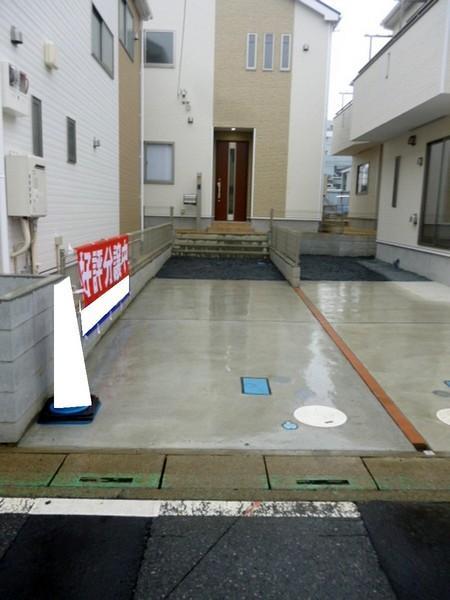 Parking lot
駐車場
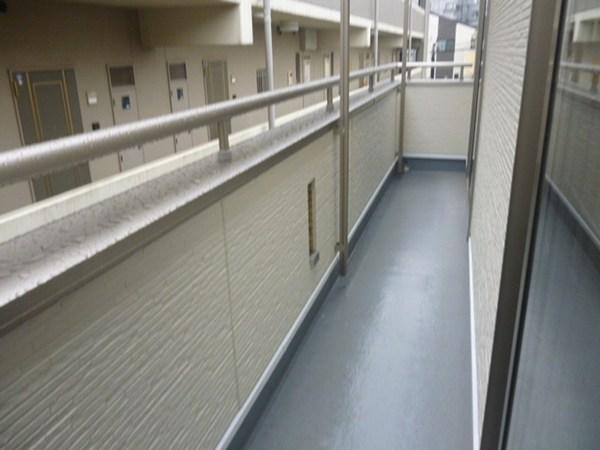 Balcony
バルコニー
Station駅 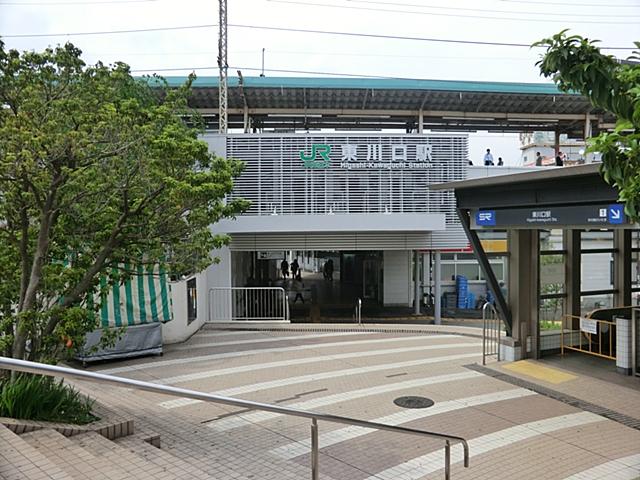 Higashikawaguchi 1000m to the Train Station
東川口駅まで1000m
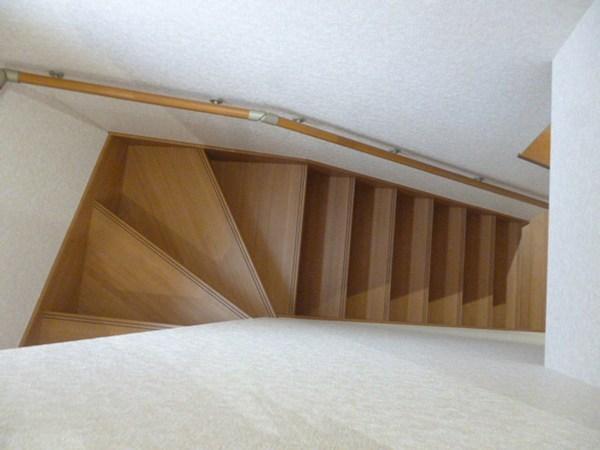 Other
その他
Livingリビング 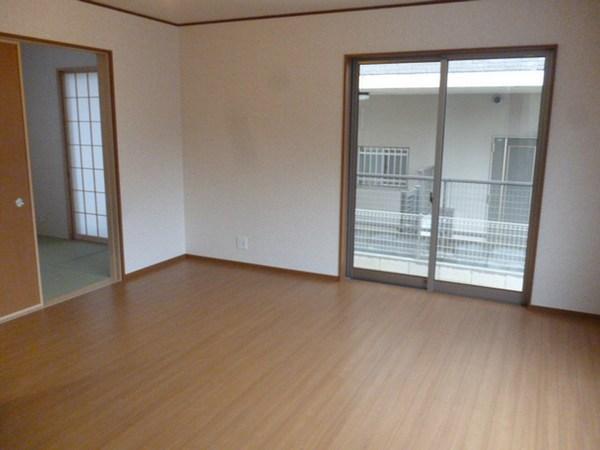 Indoor (11 May 2013) Shooting
室内(2013年11月)撮影
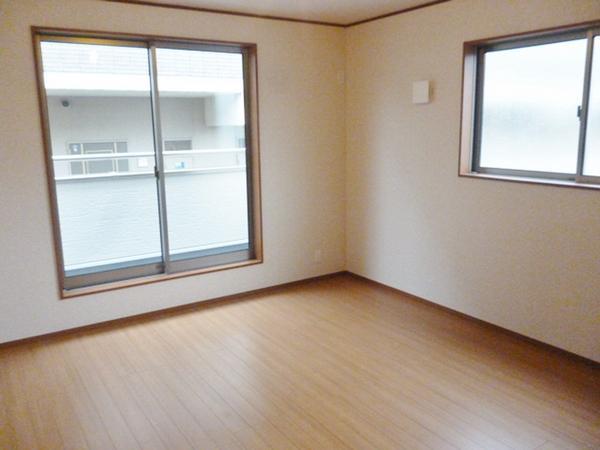 Non-living room
リビング以外の居室
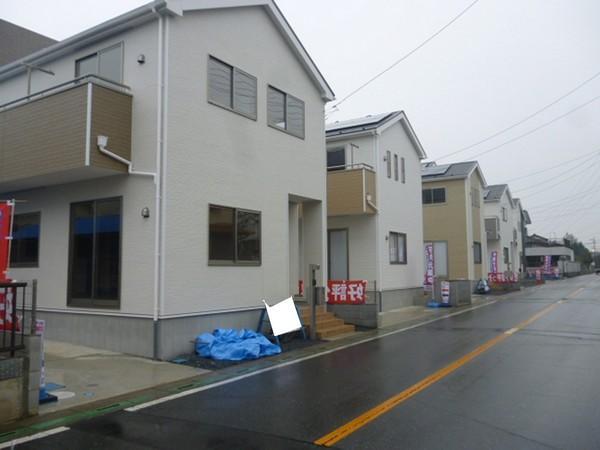 Local photos, including front road
前面道路含む現地写真
Shopping centreショッピングセンター 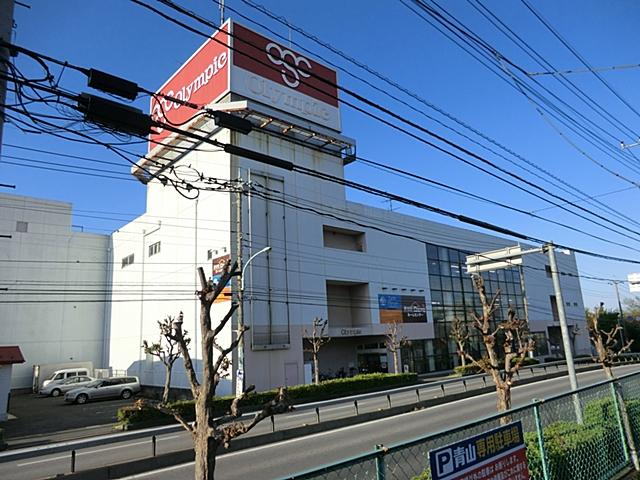 700m up to the Olympic Games
オリンピックまで700m
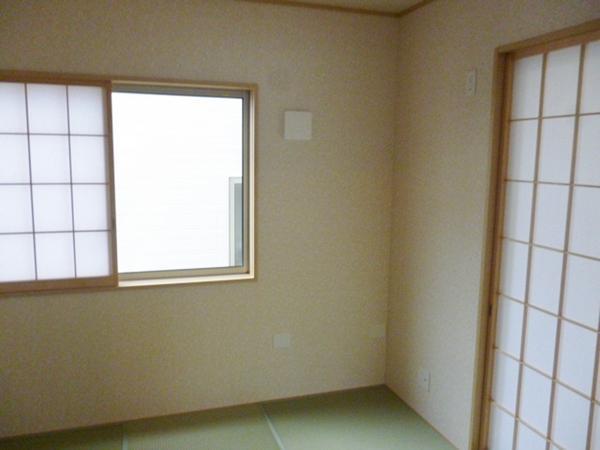 Non-living room
リビング以外の居室
Location
|























