New Homes » Kanto » Saitama » Kawaguchi city
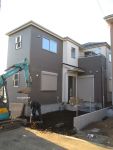 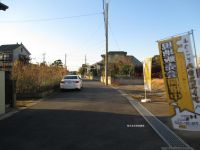
| | Kawaguchi City Prefecture 埼玉県川口市 |
| JR Musashino Line "Higashikawaguchi" walk 8 minutes JR武蔵野線「東川口」歩8分 |
| ◆ The proximity of the Higashi-Kawaguchi Station walk about 8 minutes ◆ 4LDK all room 6 quires more ◆ Good per sun per the entire south road ◆ Walk-in closet × 2 ◆ There are entrance atrium release ◆ Upland ◆ Entrance parent and child door ◆東川口駅徒歩約8分の近さ◆4LDK全居室6帖以上◆全面南道路につき陽当たり良好◆ウォークインクローゼット×2◆玄関吹き抜け解放かあります◆高台◆玄関親子ドア |
| 2-story, City gas, LDK15 tatami mats or more, Walk-in closet, Pre-ground survey, Facing south, Corresponding to the flat-35S, Year Available, 2 along the line more accessible, System kitchen, Bathroom Dryer, Yang per good, All room storage, Siemens south road, A quiet residential area, Around traffic fewer, Washbasin with shower, Toilet 2 places, Bathroom 1 tsubo or more, South balcony, Double-glazing, Warm water washing toilet seat, Underfloor Storage, The window in the bathroom, TV monitor interphone, All room 6 tatami mats or more 2階建、都市ガス、LDK15畳以上、ウォークインクロゼット、地盤調査済、南向き、フラット35Sに対応、年内入居可、2沿線以上利用可、システムキッチン、浴室乾燥機、陽当り良好、全居室収納、南側道路面す、閑静な住宅地、周辺交通量少なめ、シャワー付洗面台、トイレ2ヶ所、浴室1坪以上、南面バルコニー、複層ガラス、温水洗浄便座、床下収納、浴室に窓、TVモニタ付インターホン、全居室6畳以上 |
Features pickup 特徴ピックアップ | | Corresponding to the flat-35S / Pre-ground survey / Year Available / 2 along the line more accessible / Facing south / System kitchen / Bathroom Dryer / Yang per good / All room storage / Siemens south road / A quiet residential area / LDK15 tatami mats or more / Around traffic fewer / Washbasin with shower / Toilet 2 places / Bathroom 1 tsubo or more / 2-story / South balcony / Double-glazing / Warm water washing toilet seat / Underfloor Storage / The window in the bathroom / TV monitor interphone / Walk-in closet / All room 6 tatami mats or more / City gas フラット35Sに対応 /地盤調査済 /年内入居可 /2沿線以上利用可 /南向き /システムキッチン /浴室乾燥機 /陽当り良好 /全居室収納 /南側道路面す /閑静な住宅地 /LDK15畳以上 /周辺交通量少なめ /シャワー付洗面台 /トイレ2ヶ所 /浴室1坪以上 /2階建 /南面バルコニー /複層ガラス /温水洗浄便座 /床下収納 /浴室に窓 /TVモニタ付インターホン /ウォークインクロゼット /全居室6畳以上 /都市ガス | Price 価格 | | 37,800,000 yen 3780万円 | Floor plan 間取り | | 4LDK 4LDK | Units sold 販売戸数 | | 1 units 1戸 | Total units 総戸数 | | 3 units 3戸 | Land area 土地面積 | | 106.68 sq m (registration) 106.68m2(登記) | Building area 建物面積 | | 99.78 sq m (measured) 99.78m2(実測) | Driveway burden-road 私道負担・道路 | | Share equity 106.41 sq m × (1 / 4), South 4m width 共有持分106.41m2×(1/4)、南4m幅 | Completion date 完成時期(築年月) | | November 2013 2013年11月 | Address 住所 | | Kawaguchi City Prefecture Higashikawaguchi 1 埼玉県川口市東川口1 | Traffic 交通 | | JR Musashino Line "Higashikawaguchi" 8 minutes Saitama high-speed rail "Higashikawaguchi" walk walk 8 minutes JR武蔵野線「東川口」歩8分埼玉高速鉄道「東川口」歩8分
| Related links 関連リンク | | [Related Sites of this company] 【この会社の関連サイト】 | Person in charge 担当者より | | Rep Saito Kenichi Age: is that you are trying to enjoy thought that it was good to come in their 30s (1) suggestions of suits Listing to a condition (2) is made to the customer's point of view advice (3) bright and fun guidance. I have to hone hand so that you can think was good in charge await you. 担当者齋藤 憲一年齢:30代来て良かったと思って頂けるよう心掛けている事は(1)条件に合った物件のご提案(2)お客様の立場になってアドバイス(3)明るく楽しい御案内です。私が担当で良かった思って頂けるよう磨きをかけてお客様をお待ちしてます。 | Contact お問い合せ先 | | TEL: 0800-603-0678 [Toll free] mobile phone ・ Also available from PHS
Caller ID is not notified
Please contact the "saw SUUMO (Sumo)"
If it does not lead, If the real estate company TEL:0800-603-0678【通話料無料】携帯電話・PHSからもご利用いただけます
発信者番号は通知されません
「SUUMO(スーモ)を見た」と問い合わせください
つながらない方、不動産会社の方は
| Building coverage, floor area ratio 建ぺい率・容積率 | | 60% ・ 160% 60%・160% | Time residents 入居時期 | | 1 month after the contract 契約後1ヶ月 | Land of the right form 土地の権利形態 | | Ownership 所有権 | Structure and method of construction 構造・工法 | | Wooden 2-story 木造2階建 | Use district 用途地域 | | Two mid-high 2種中高 | Other limitations その他制限事項 | | Shade limit Yes 日影制限有 | Overview and notices その他概要・特記事項 | | Contact: Saito Kenichi, Facilities: Public Water Supply, This sewage, City gas, Building confirmation number: first 13UDI1S Ken 00939, Parking: car space 担当者:齋藤 憲一、設備:公営水道、本下水、都市ガス、建築確認番号:第13UDI1S建00939、駐車場:カースペース | Company profile 会社概要 | | <Marketing alliance (mediated)> Minister of Land, Infrastructure and Transport (3) No. 006,323 (one company) National Housing Industry Association (Corporation) metropolitan area real estate Fair Trade Council member (Ltd.) Seibu development Urawa store Yubinbango330-0055 Saitama Urawa Ward City Higashitakasago cho 24-17 <販売提携(媒介)>国土交通大臣(3)第006323号(一社)全国住宅産業協会会員 (公社)首都圏不動産公正取引協議会加盟(株)西武開発浦和店〒330-0055 埼玉県さいたま市浦和区東高砂町24-17 |
Local appearance photo現地外観写真 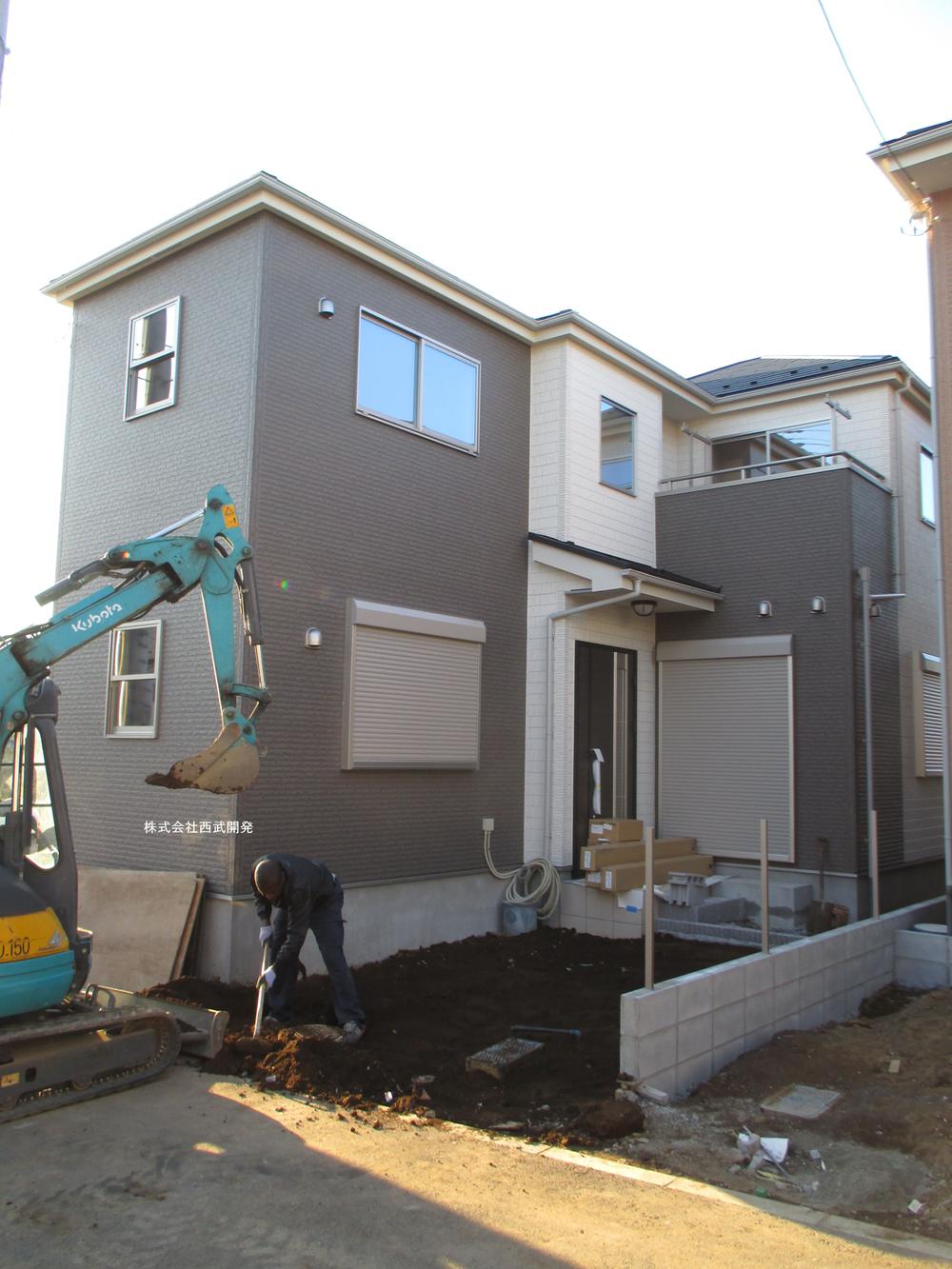 Local (11 May 2013) Shooting
現地(2013年11月)撮影
Local photos, including front road前面道路含む現地写真 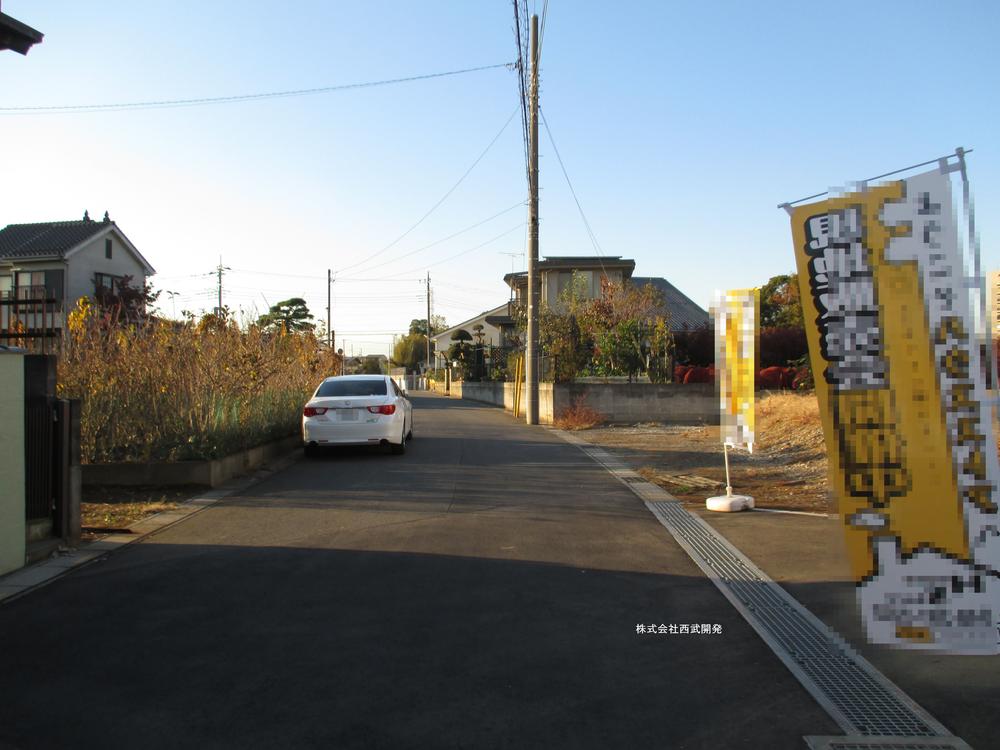 Local (11 May 2013) Shooting
現地(2013年11月)撮影
Floor plan間取り図 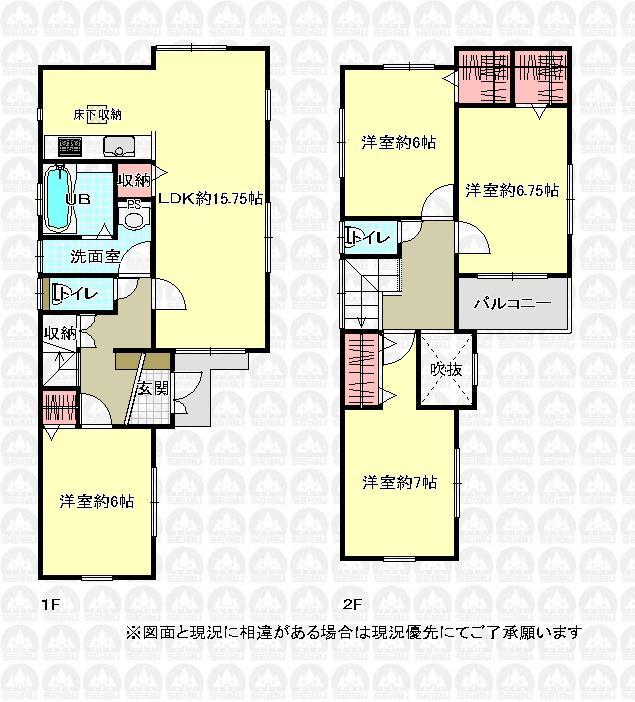 37,800,000 yen, 4LDK, Land area 106.68 sq m , Building area 99.78 sq m
3780万円、4LDK、土地面積106.68m2、建物面積99.78m2
Supermarketスーパー 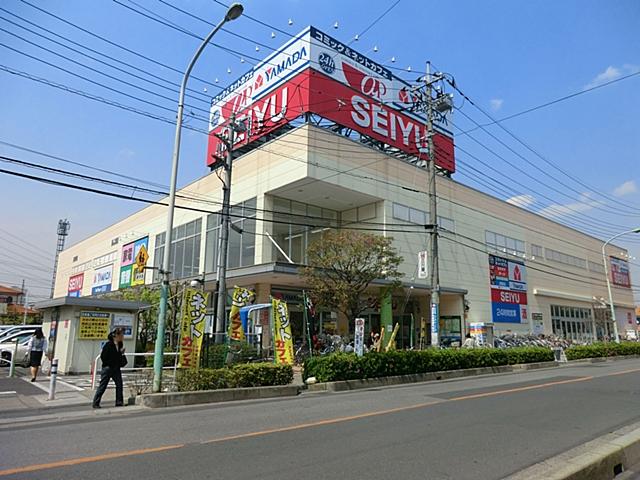 Until Seiyu 690m
西友まで690m
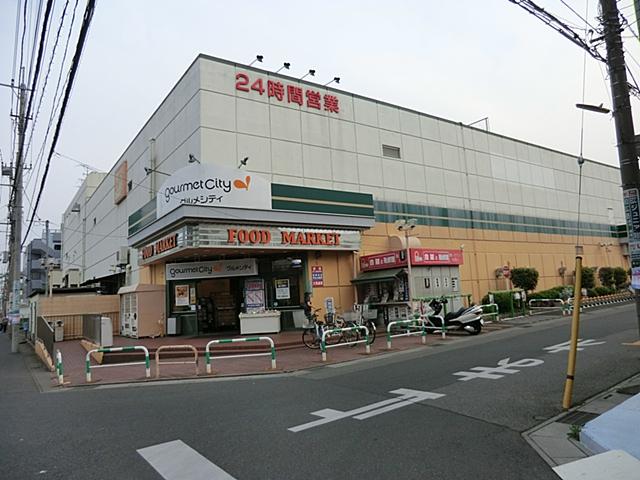 940m to Gourmet City
グルメシティまで940m
Shopping centreショッピングセンター 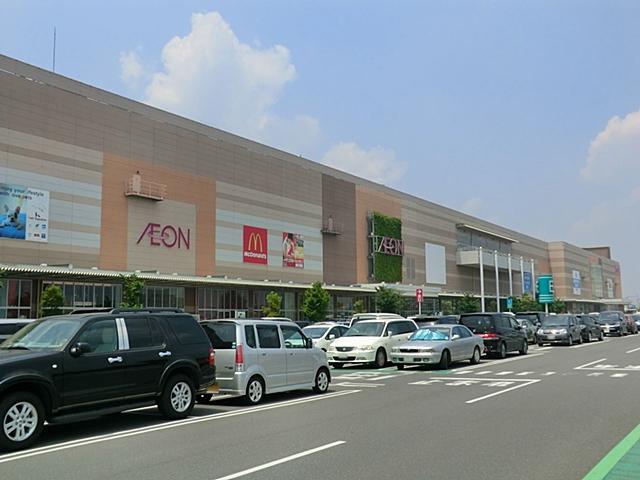 1660m to Misono ion Mall
イオンモール美園まで1660m
Drug storeドラッグストア 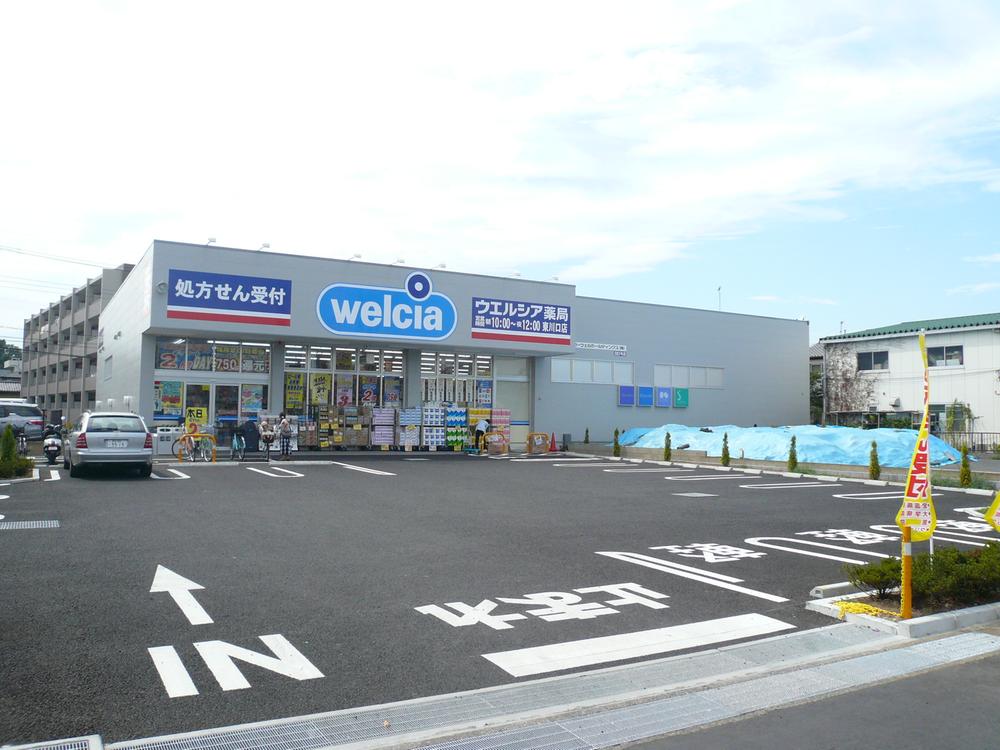 Until Werushia 870m
ウェルシアまで870m
Hospital病院 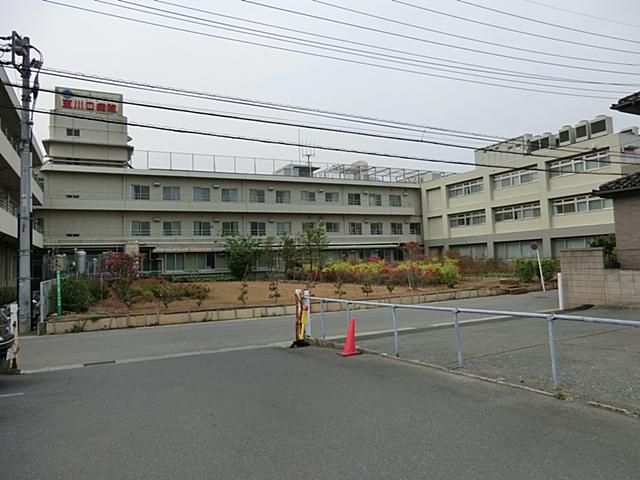 Higashikawaguchi 960m to the hospital
東川口病院まで960m
Park公園 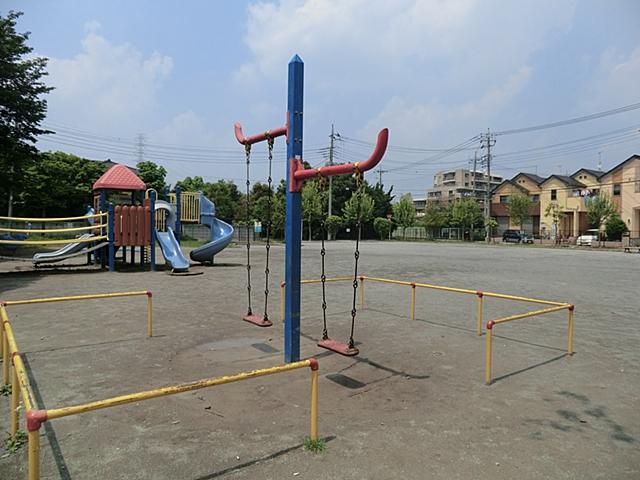 540m to Daimon Sakashita park
大門坂下公園まで540m
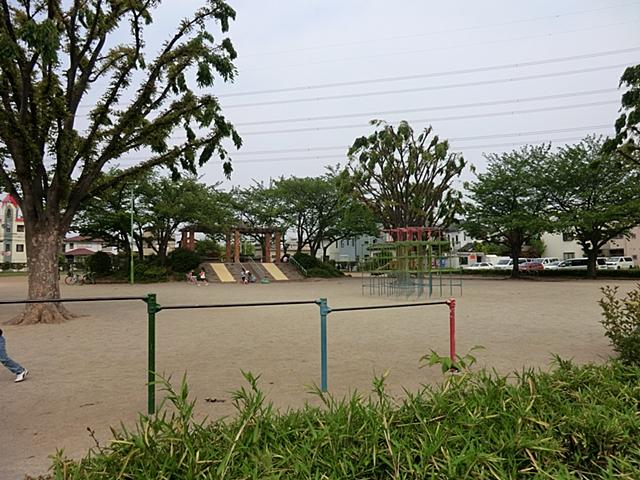 750m to Totsuka willow park
戸塚柳公園まで750m
Primary school小学校 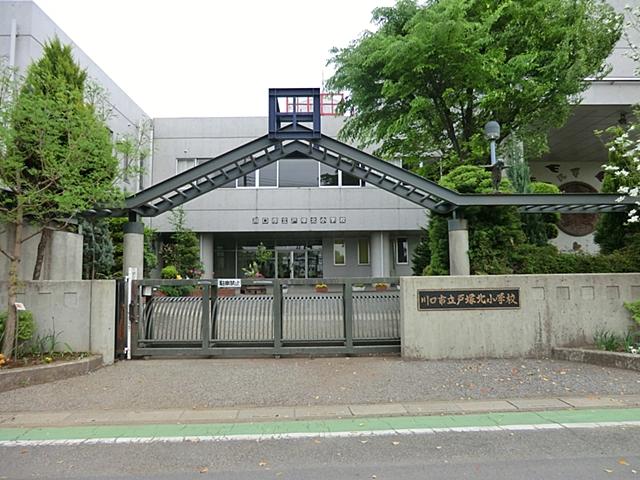 Totsukakita until elementary school 950m
戸塚北小学校まで950m
Junior high school中学校 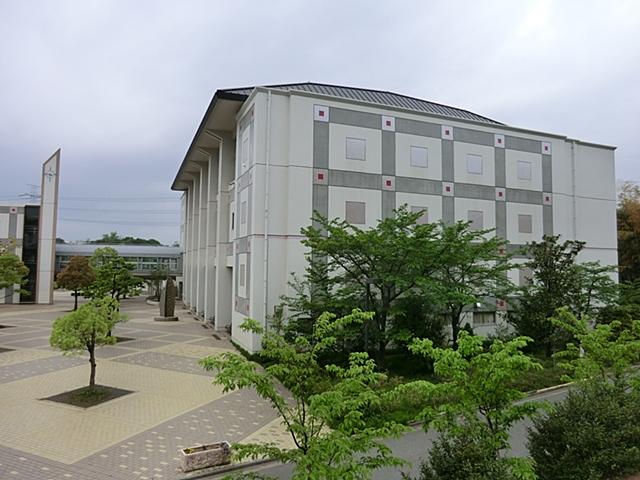 Totsuka 2850m to the West Junior High School
戸塚西中学校まで2850m
Location
|













