New Homes » Kanto » Saitama » Kawaguchi city
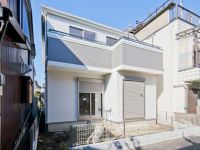 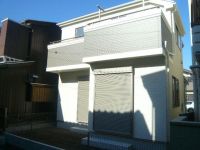
| | Kawaguchi City Prefecture 埼玉県川口市 |
| Saitama high-speed railway, "South Hatogaya" walk 17 minutes 埼玉高速鉄道「南鳩ヶ谷」歩17分 |
| ●● The Company is a 1-minute walk away, "Saitama New Urban Center Station". The new city center of winter, It is very beautiful night of illumination. Like a parade of TDL! Contact Us, We will wait until ~ To. ●●当社は「さいたま新都心駅」徒歩1分です。冬の新都心は、夜のイルミネーションがとてもきれいです。 まるでTDLのパレードのよう! お問い合わせ、お待ちしてま ~ す。 |
| ーーー feature ・ Check Point over over over ■ Site there are 40 square meters. I am happy there is a garden on the south side. ■ It is a two-sided road southeast side and the northwest side. ■ Car space 3 units can be corresponding (one light) ■ LDK16.3 Pledge and here also spread ■ Balcony is wide. Futon also many Jose. □ I'm sorry. It is sold only 1 building. ※ Contact Us, We will wait until ~ To! ーーー特徴・チェックポイントーーー■敷地が40坪あります。南側に庭があるのが嬉しいですね。■東南側と北西側の両面道路です。■カースペース3台対応可能(1台は軽)■LDK16.3帖とこちらも広め■バルコニーが広いです。お布団も沢山干せます。□申し訳ありません。1棟だけの販売です。※お問い合わせ、お待ちしてま ~ す! |
Features pickup 特徴ピックアップ | | Design house performance with evaluation / Corresponding to the flat-35S / Year Available / Parking two Allowed / 2 along the line more accessible / Yang per good / All room storage / LDK15 tatami mats or more / Japanese-style room / Washbasin with shower / Face-to-face kitchen / Wide balcony / Barrier-free / Toilet 2 places / 2-story / Southeast direction / South balcony / Warm water washing toilet seat / Underfloor Storage / All room 6 tatami mats or more / City gas / All rooms are two-sided lighting 設計住宅性能評価付 /フラット35Sに対応 /年内入居可 /駐車2台可 /2沿線以上利用可 /陽当り良好 /全居室収納 /LDK15畳以上 /和室 /シャワー付洗面台 /対面式キッチン /ワイドバルコニー /バリアフリー /トイレ2ヶ所 /2階建 /東南向き /南面バルコニー /温水洗浄便座 /床下収納 /全居室6畳以上 /都市ガス /全室2面採光 | Price 価格 | | 36,800,000 yen 3680万円 | Floor plan 間取り | | 4LDK 4LDK | Units sold 販売戸数 | | 1 units 1戸 | Total units 総戸数 | | 1 units 1戸 | Land area 土地面積 | | 132.53 sq m (40.09 tsubo) (measured) 132.53m2(40.09坪)(実測) | Building area 建物面積 | | 98.53 sq m (29.80 tsubo) (measured) 98.53m2(29.80坪)(実測) | Driveway burden-road 私道負担・道路 | | Nothing, Southeast 3m width, Northwest 4m width 無、南東3m幅、北西4m幅 | Completion date 完成時期(築年月) | | November 2013 2013年11月 | Address 住所 | | Kawaguchi City Prefecture Asahi 6 埼玉県川口市朝日6 | Traffic 交通 | | Saitama high-speed railway, "South Hatogaya" walk 17 minutes
JR Keihin Tohoku Line "Kawaguchi" walk 34 minutes 埼玉高速鉄道「南鳩ヶ谷」歩17分
JR京浜東北線「川口」歩34分
| Related links 関連リンク | | [Related Sites of this company] 【この会社の関連サイト】 | Person in charge 担当者より | | The person in charge [House Media Saitama] Full moon Takushi Age: 40 Daigyokai experience: seven years at a time of shopping-in-a-lifetime. Please all your anxiety hit me. 担当者【ハウスメディアさいたま】望月 拓史年齢:40代業界経験:7年一生に一度のお買い物。ご不安を全て私にぶつけて下さい。 | Contact お問い合せ先 | | TEL: 0120-854372 [Toll free] Please contact the "saw SUUMO (Sumo)" TEL:0120-854372【通話料無料】「SUUMO(スーモ)を見た」と問い合わせください | Building coverage, floor area ratio 建ぺい率・容積率 | | 60% ・ Hundred percent 60%・100% | Time residents 入居時期 | | Consultation 相談 | Land of the right form 土地の権利形態 | | Ownership 所有権 | Structure and method of construction 構造・工法 | | Wooden 2-story 木造2階建 | Use district 用途地域 | | One low-rise 1種低層 | Other limitations その他制限事項 | | Regulations have by the Landscape Act 景観法による規制有 | Overview and notices その他概要・特記事項 | | Contact Person [House Media Saitama] Full moon Takushi, Facilities: Public Water Supply, This sewage, City gas, Building confirmation number: HPA 13 03985 1, Parking: car space 担当者:【ハウスメディアさいたま】望月 拓史、設備:公営水道、本下水、都市ガス、建築確認番号:HPA 13 03985 1、駐車場:カースペース | Company profile 会社概要 | | <Mediation> Saitama Governor (5) No. 016625 (Corporation) All Japan Real Estate Association (Corporation) metropolitan area real estate Fair Trade Council member THR housing distribution Group Co., Ltd. House media Saitama 2 Division Yubinbango330-0843 Saitama Omiya-ku, Yoshiki-cho 4-261-1 Capital Building 5th floor <仲介>埼玉県知事(5)第016625号(公社)全日本不動産協会会員 (公社)首都圏不動産公正取引協議会加盟THR住宅流通グループ(株)ハウスメディアさいたま2課〒330-0843 埼玉県さいたま市大宮区吉敷町4-261-1 キャピタルビル5階 |
Local appearance photo現地外観写真 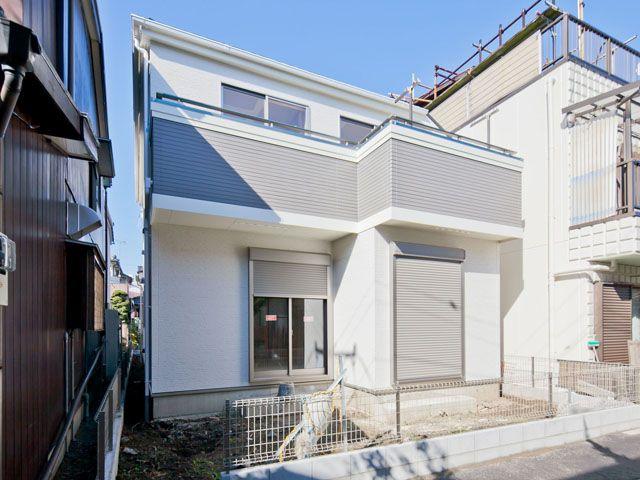 It is south. Since the garden and south road per day is satisfied
南側です。庭と南道路なので日当りは満足です
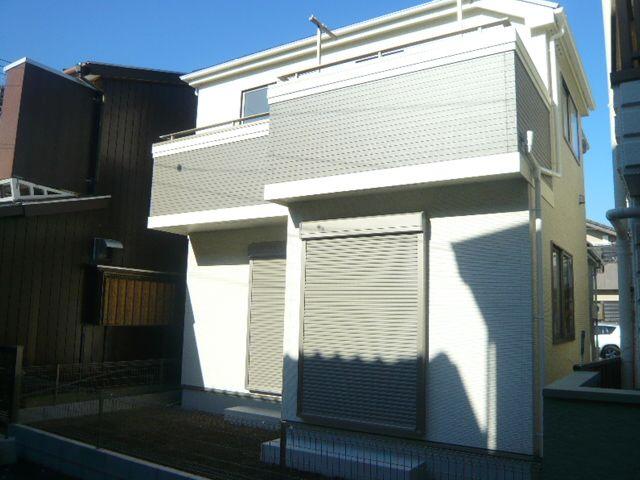 It was completed. From the south side garden
完成しました。南側庭より
Kitchenキッチン 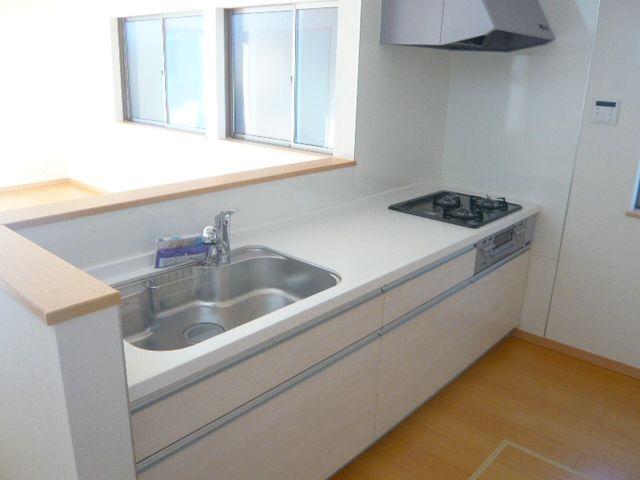 Bright honor Kitchen
明るい体面キッチン
Floor plan間取り図 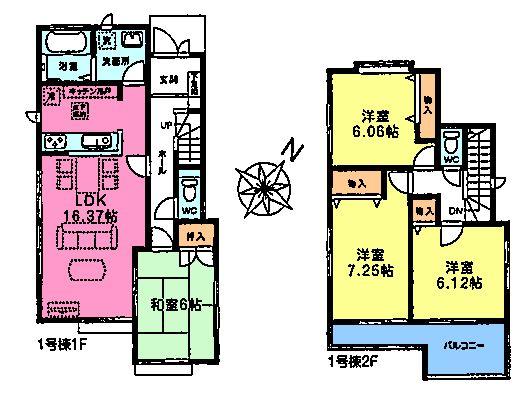 36,800,000 yen, 4LDK, Land area 132.53 sq m , Building area 98.53 sq m
3680万円、4LDK、土地面積132.53m2、建物面積98.53m2
Livingリビング 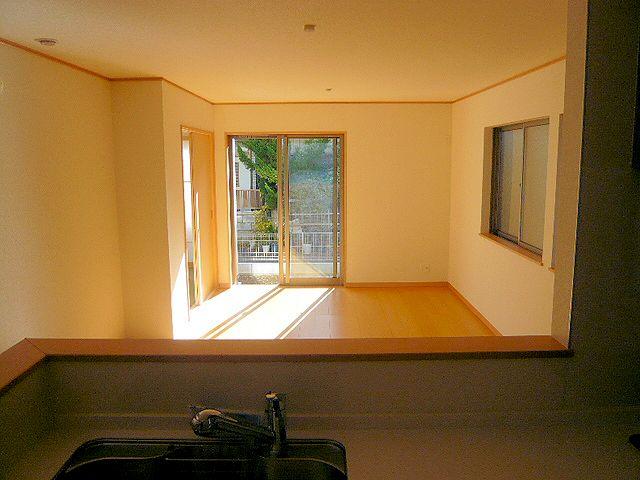 Shoot the living room from the kitchen
キッチンからリビングを撮影
Bathroom浴室 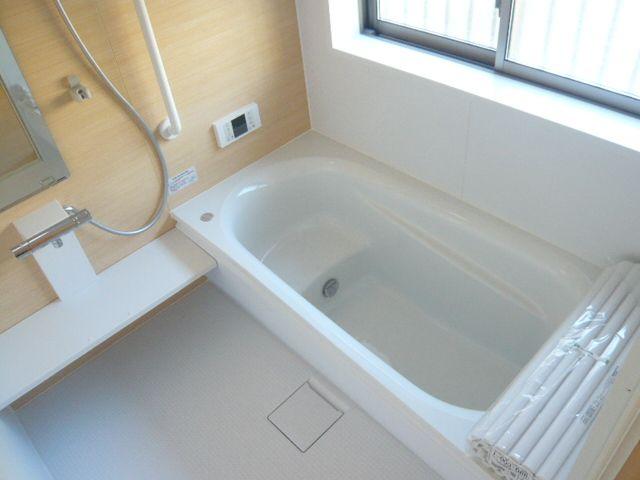 Bright bathroom
明るい浴室
Non-living roomリビング以外の居室 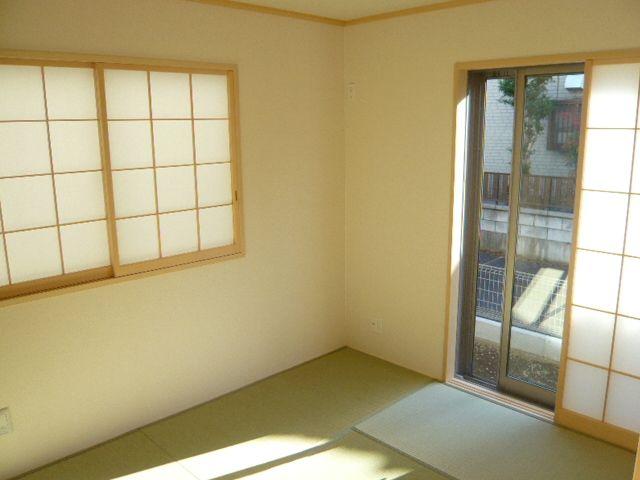 First floor Japanese-style room
1階和室
Toiletトイレ 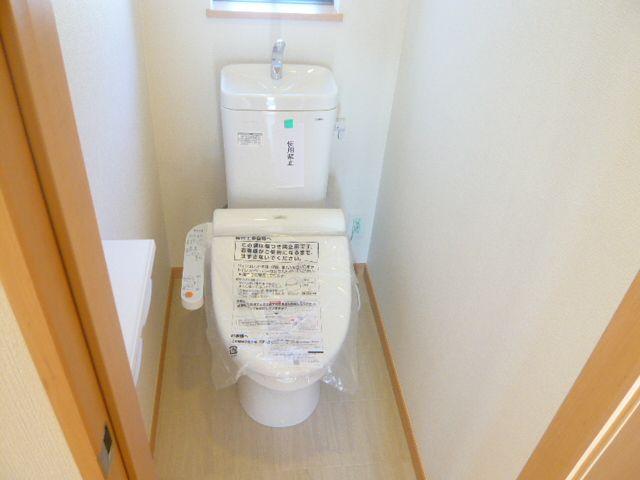 Bright toilet
明るいトイレ
Local photos, including front road前面道路含む現地写真 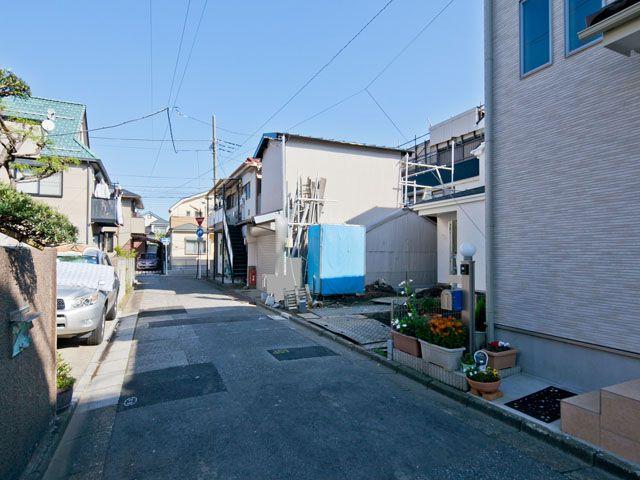 Northwest side of the road. 4m is of public road.
北西側道路。4mの公道です。
Garden庭 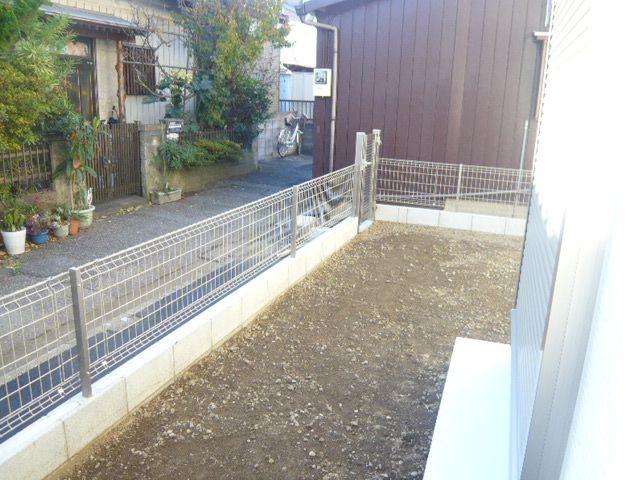 Garden facing the south road.
庭は南道路に面しています。
Parking lot駐車場 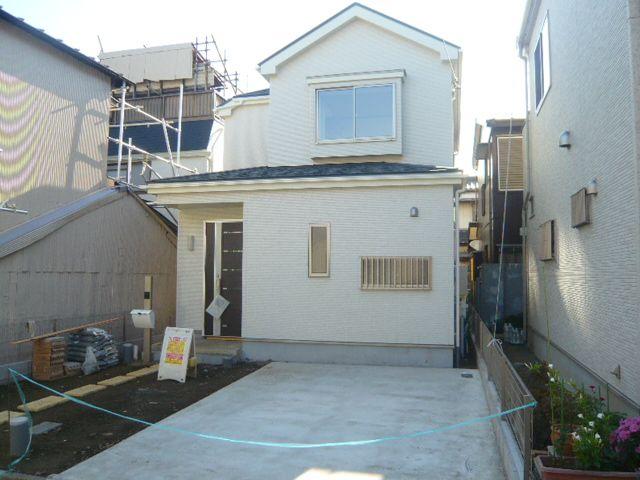 Northwest side
北西側
Balconyバルコニー 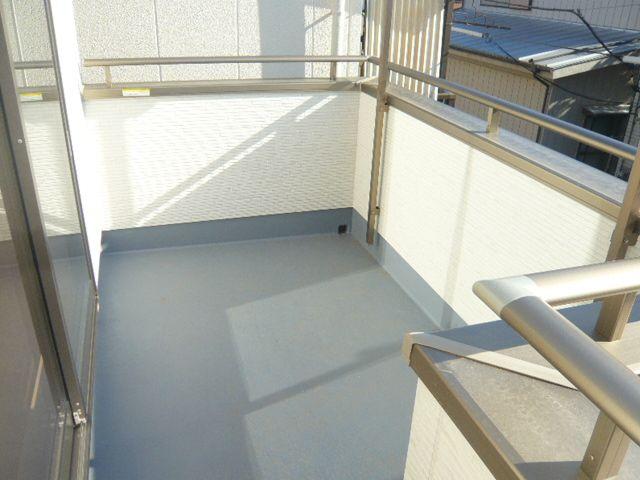 I There is a depth
奥行きがありますね
Primary school小学校 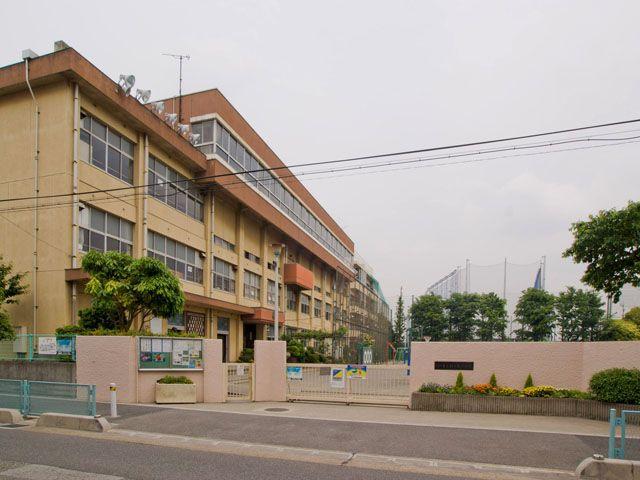 800m to Asahi East Elementary School
朝日東小学校まで800m
View photos from the dwelling unit住戸からの眺望写真 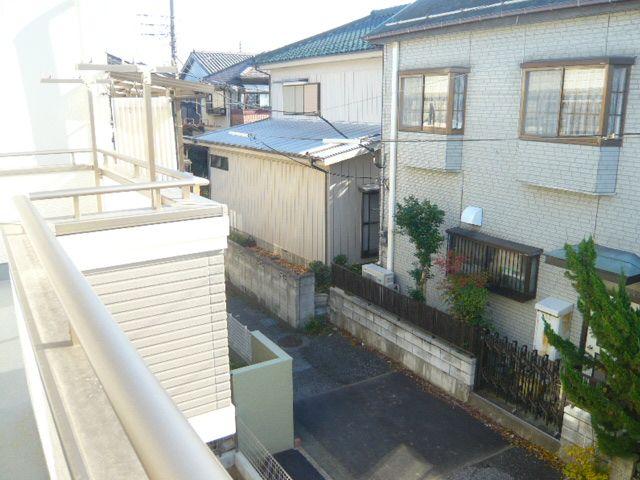 Shooting from the second floor balcony
2階バルコニーから撮影
Compartment figure区画図 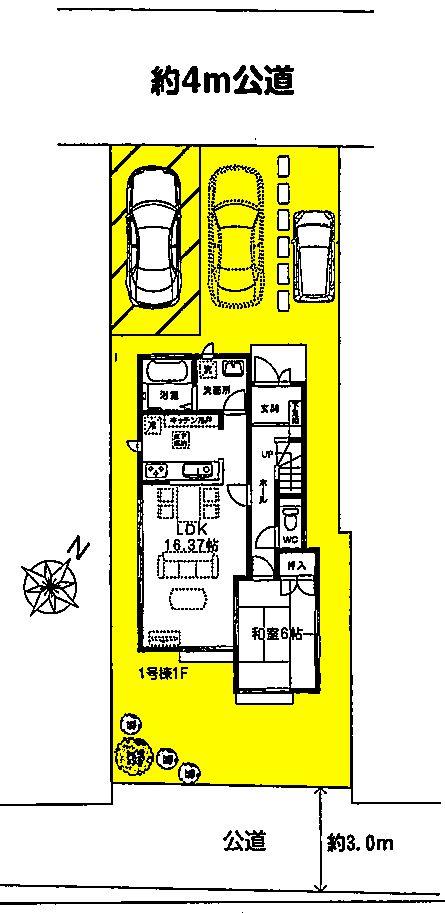 36,800,000 yen, 4LDK, Land area 132.53 sq m , Building area 98.53 sq m
3680万円、4LDK、土地面積132.53m2、建物面積98.53m2
Otherその他 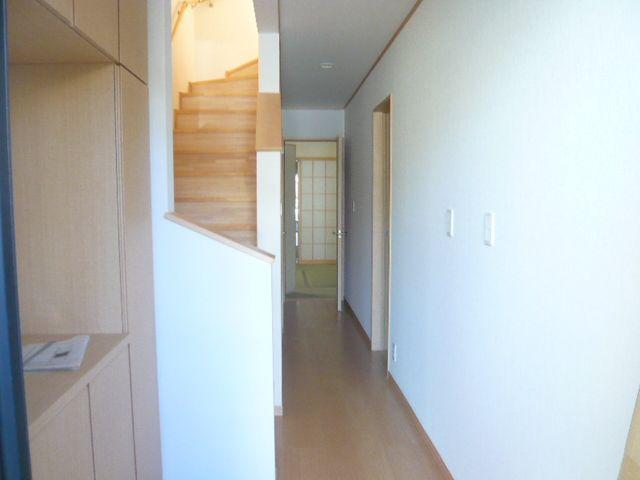 1 Kairoka
1階廊下
Livingリビング 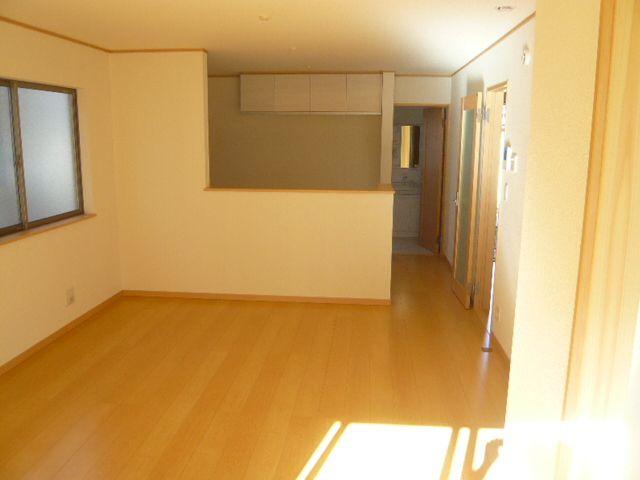 LDK is Pledge 16.37. It is wide
LDKは16.37帖。広いですね
Non-living roomリビング以外の居室 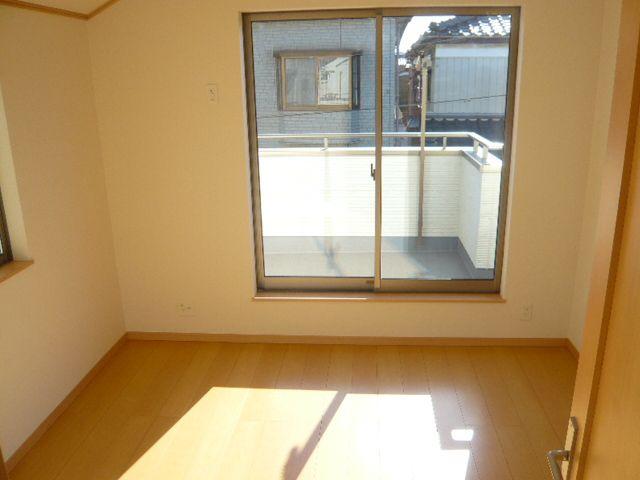 Second floor 6.12 Pledge
2階6.12帖
Parking lot駐車場 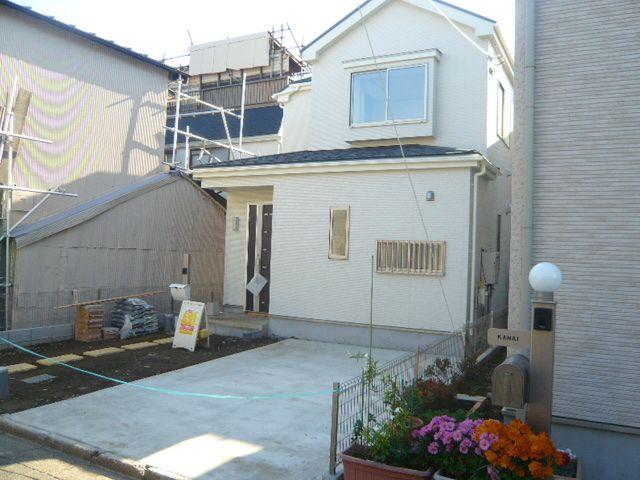 Parking three OK (1 units in light)
駐車3台OK(1台は軽)
Balconyバルコニー 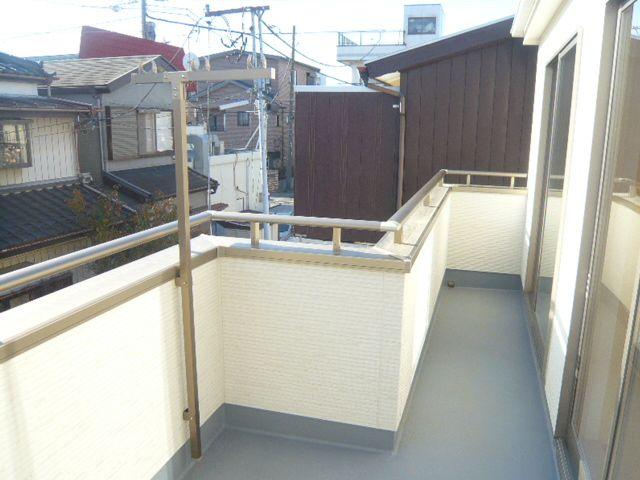 South, This completely balcony.
南面、全面バルコニーです。
Junior high school中学校 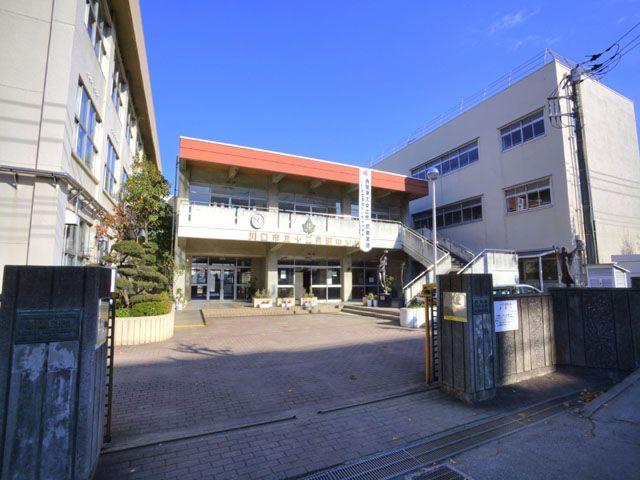 December Tanaka 950m to school
十二月田中学校まで950m
Location
|






















