New Homes » Kanto » Saitama » Kawaguchi city
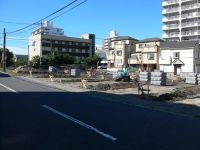 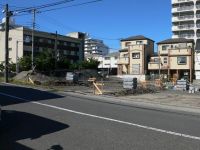
| | Kawaguchi City Prefecture 埼玉県川口市 |
| Saitama high-speed rail, "Kawaguchi Motogo" walk 9 minutes 埼玉高速鉄道「川口元郷」歩9分 |
| ■ All 10 buildings site ■ Outer wall power board use ■ All building 4LDK Allowed ■ Site 29.77 square meters ■ ECO Jaws, Low-E pair glass use ■ Flat 35S corresponding housing ■全10棟現場■外壁パワーボード使用■全棟4LDK可■敷地29.77坪■ECOジョーズ、Low-Eペアガラス使用■フラット35S対応住宅 |
| ■ Aoki central elementary school ... about 960m (12 minutes walk) ■ Aoki junior high school ... about 1600m (20 minutes walk) ■青木中央小学校…約960m(徒歩12分)■青木中学校…約1600m(徒歩20分) |
Features pickup 特徴ピックアップ | | Corresponding to the flat-35S / Pre-ground survey / 2 along the line more accessible / Energy-saving water heaters / It is close to the city / Facing south / System kitchen / Yang per good / All room storage / Flat to the station / Siemens south road / A quiet residential area / LDK15 tatami mats or more / Or more before road 6m / Shaping land / Face-to-face kitchen / Toilet 2 places / Bathroom 1 tsubo or more / 2-story / South balcony / Double-glazing / The window in the bathroom / City gas / Flat terrain フラット35Sに対応 /地盤調査済 /2沿線以上利用可 /省エネ給湯器 /市街地が近い /南向き /システムキッチン /陽当り良好 /全居室収納 /駅まで平坦 /南側道路面す /閑静な住宅地 /LDK15畳以上 /前道6m以上 /整形地 /対面式キッチン /トイレ2ヶ所 /浴室1坪以上 /2階建 /南面バルコニー /複層ガラス /浴室に窓 /都市ガス /平坦地 | Price 価格 | | 37,800,000 yen ~ 41,800,000 yen 3780万円 ~ 4180万円 | Floor plan 間取り | | 4LDK 4LDK | Units sold 販売戸数 | | 9 units 9戸 | Total units 総戸数 | | 10 units 10戸 | Land area 土地面積 | | 98.42 sq m ~ 98.44 sq m (29.77 tsubo ~ 29.77 tsubo) (measured) 98.42m2 ~ 98.44m2(29.77坪 ~ 29.77坪)(実測) | Building area 建物面積 | | 95.64 sq m ~ 99.36 sq m (28.93 tsubo ~ 30.05 tsubo) (measured) 95.64m2 ~ 99.36m2(28.93坪 ~ 30.05坪)(実測) | Driveway burden-road 私道負担・道路 | | Road width: 9.3m ~ 9.9m, Concrete pavement 道路幅:9.3m ~ 9.9m、コンクリート舗装 | Completion date 完成時期(築年月) | | 2014 end of March plan 2014年3月末予定 | Address 住所 | | Kawaguchi City Prefecture Aoki 1-16 埼玉県川口市青木1-16 | Traffic 交通 | | Saitama high-speed rail, "Kawaguchi Motogo" walk 9 minutes
JR Keihin Tohoku Line "Kawaguchi" walk 17 minutes 埼玉高速鉄道「川口元郷」歩9分
JR京浜東北線「川口」歩17分
| Contact お問い合せ先 | | TEL: 0800-603-3250 [Toll free] mobile phone ・ Also available from PHS
Caller ID is not notified
Please contact the "saw SUUMO (Sumo)"
If it does not lead, If the real estate company TEL:0800-603-3250【通話料無料】携帯電話・PHSからもご利用いただけます
発信者番号は通知されません
「SUUMO(スーモ)を見た」と問い合わせください
つながらない方、不動産会社の方は
| Most price range 最多価格帯 | | 37 million yen (5 units) 3700万円台(5戸) | Building coverage, floor area ratio 建ぺい率・容積率 | | Kenpei rate: 60%, Volume ratio: 200% 建ペい率:60%、容積率:200% | Time residents 入居時期 | | Mid-April, 2014 2014年4月中旬予定 | Land of the right form 土地の権利形態 | | Ownership 所有権 | Structure and method of construction 構造・工法 | | Wooden 2-story (framing method) 木造2階建(軸組工法) | Use district 用途地域 | | Semi-industrial 準工業 | Land category 地目 | | Residential land 宅地 | Overview and notices その他概要・特記事項 | | Building confirmation number: 13-1671 issue other 建築確認番号:13-1671号他 | Company profile 会社概要 | | <Mediation> Governor of Tokyo (2) No. 081885 (Corporation) All Japan Real Estate Association (Corporation) metropolitan area real estate Fair Trade Council member (with) living Building Products Yubinbango178-0064 Nerima-ku, Tokyo Minamiōizumi 6-21-12 <仲介>東京都知事(2)第081885号(公社)全日本不動産協会会員 (公社)首都圏不動産公正取引協議会加盟(有)リビング住建〒178-0064 東京都練馬区南大泉6-21-12 |
Local appearance photo現地外観写真 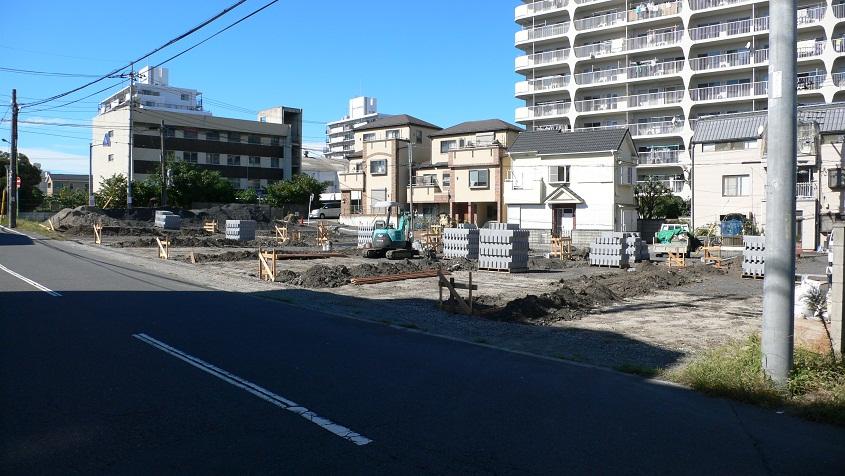 Local (10 May 2013) Shooting
現地(2013年10月)撮影
Local photos, including front road前面道路含む現地写真 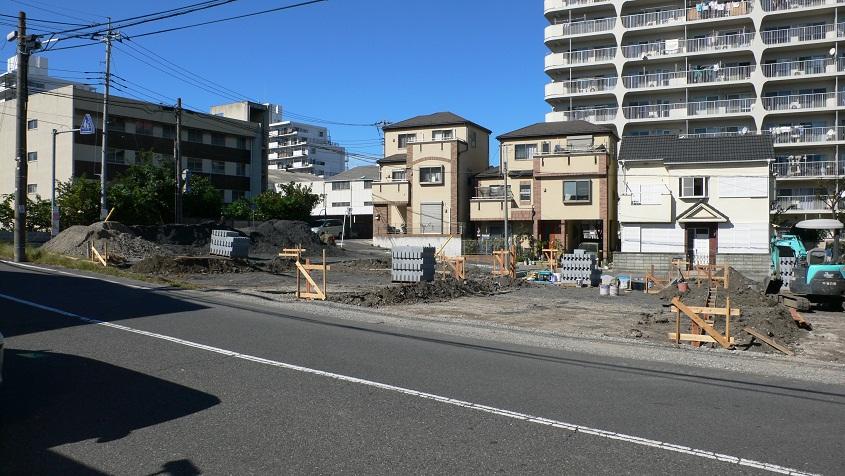 Local (10 May 2013) Shooting
現地(2013年10月)撮影
Same specifications photos (appearance)同仕様写真(外観) 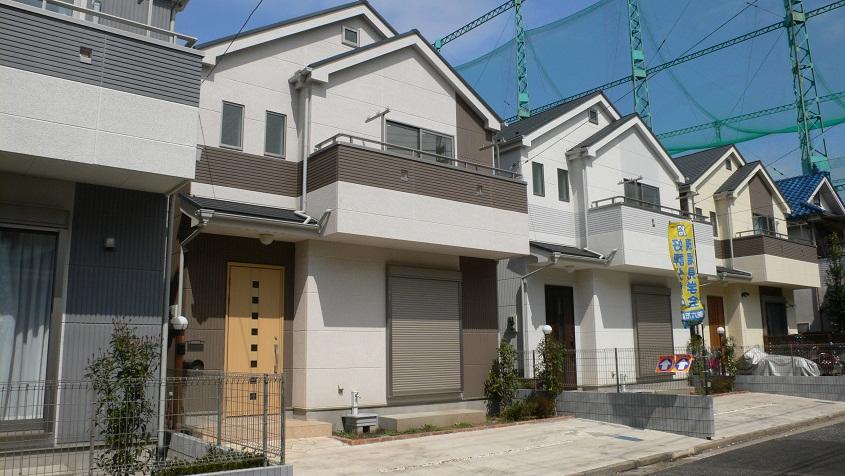 Same specifications
同仕様
Floor plan間取り図 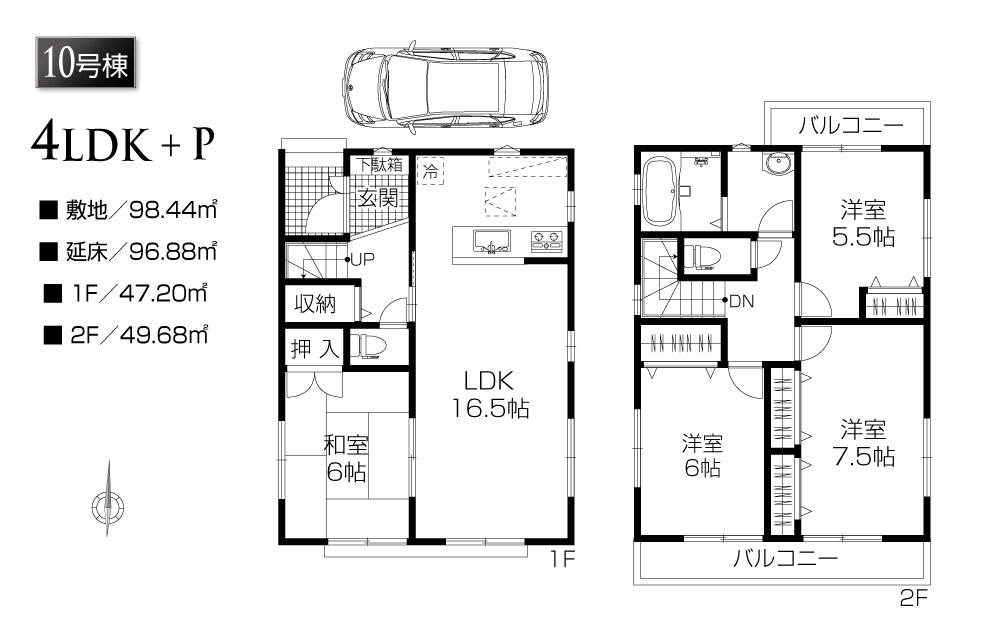 (10 Building), Price 37,800,000 yen, 4LDK, Land area 98.44 sq m , Building area 96.88 sq m
(10号棟)、価格3780万円、4LDK、土地面積98.44m2、建物面積96.88m2
Same specifications photos (living)同仕様写真(リビング) 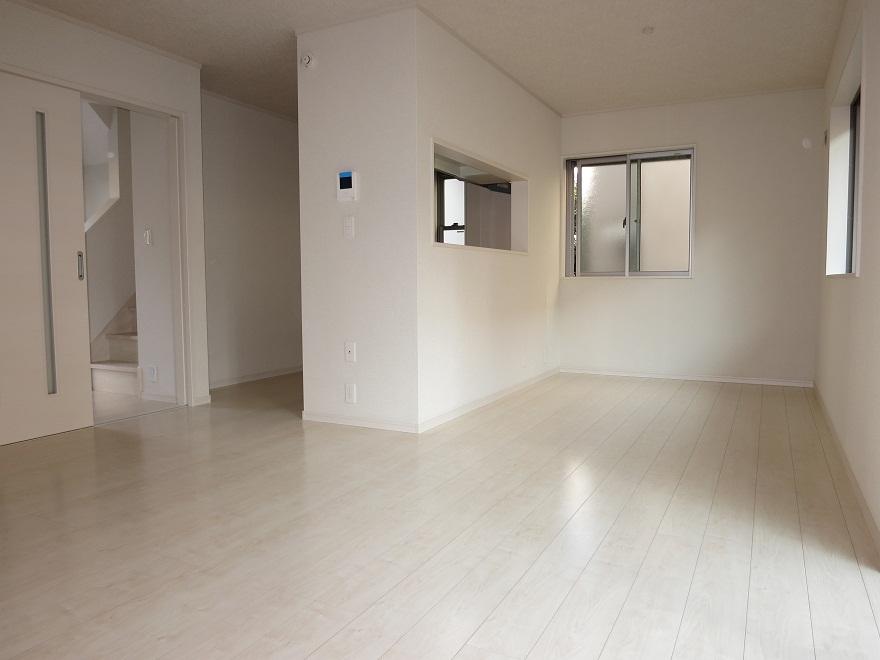 Same specifications
同仕様
Same specifications photo (kitchen)同仕様写真(キッチン) 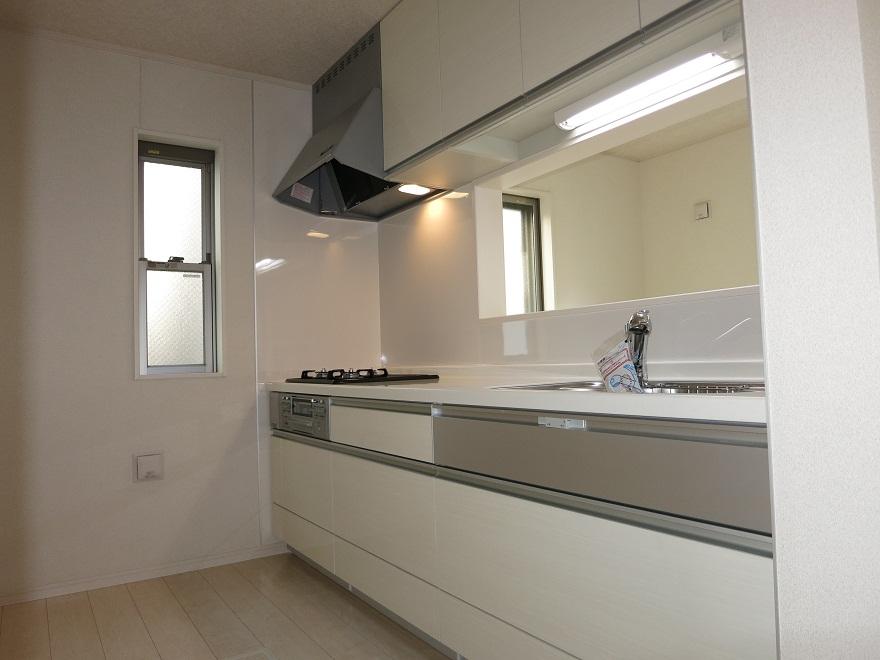 Same specifications
同仕様
The entire compartment Figure全体区画図 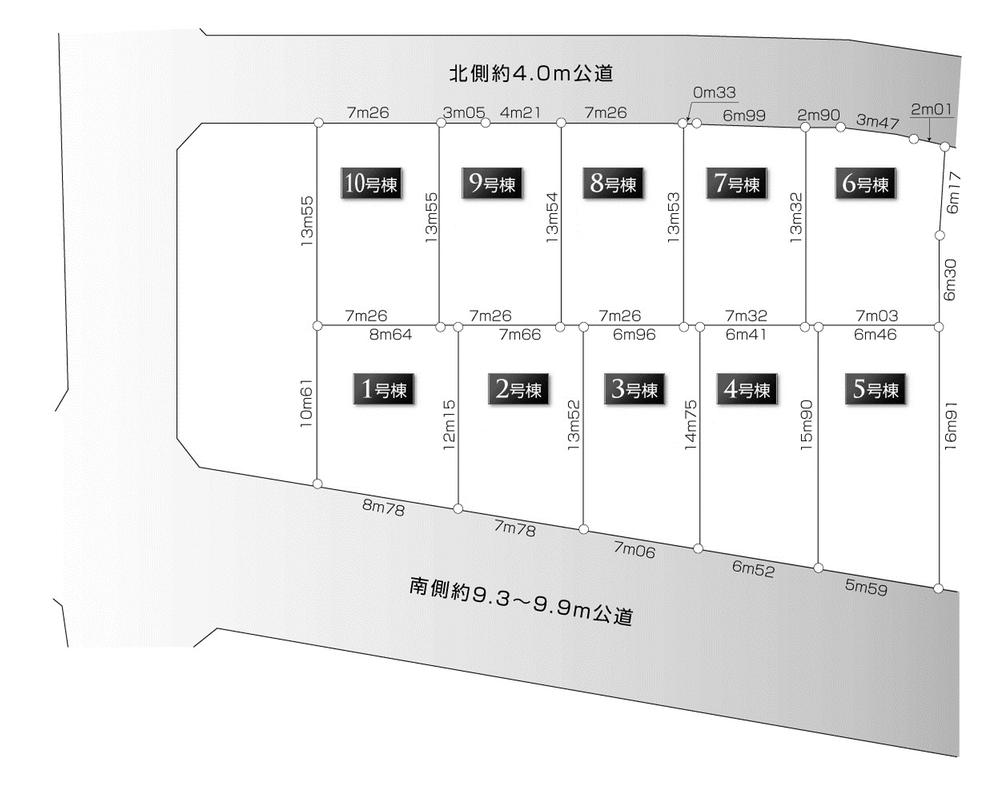 All 10 buildings (south road 5 compartment Masu throne)
全10棟(南道路5区画ござます)
Floor plan間取り図 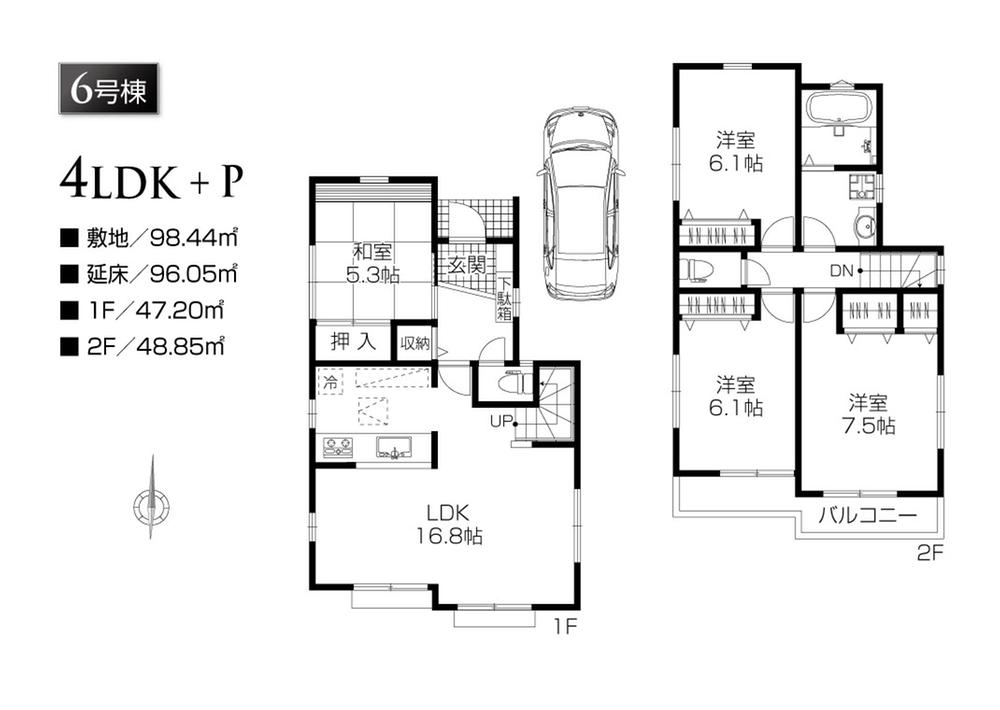 (6 Building), Price 37,800,000 yen, 4LDK, Land area 98.44 sq m , Building area 96.05 sq m
(6号棟)、価格3780万円、4LDK、土地面積98.44m2、建物面積96.05m2
Location
|









