New Homes » Kanto » Saitama » Kawaguchi city
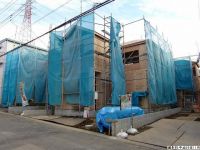 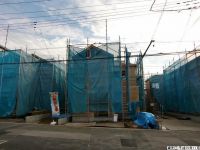
| | Kawaguchi City Prefecture 埼玉県川口市 |
| JR Musashino Line "Higashikawaguchi" walk 21 minutes JR武蔵野線「東川口」歩21分 |
| ● ☆ All 9 buildings of subdivision ☆ ●● ☆ Car space two Allowed ☆ ●● ☆ This sewage, City gas ☆ ● ●☆全9棟の分譲地☆●●☆カースペース2台可☆●●☆本下水、都市ガス☆● |
| All 9 buildings in a subdivision, Seddo in front 6m public roads. There two whole building car space. To the nearest station, There is also bus service. It is a quiet residential area in the readjustment land. Please have a look once. 全9棟の分譲地内で、前面6m公道に接道しています。全棟カースペース2台ございます。最寄り駅へは、バス便もございます。区画整理地内の閑静な住宅地です。ぜひ一度ご覧下さい。 |
Features pickup 特徴ピックアップ | | 2 along the line more accessible / System kitchen / All room storage / Or more before road 6m / 2-story / Double-glazing / TV monitor interphone / City gas / Readjustment land within 2沿線以上利用可 /システムキッチン /全居室収納 /前道6m以上 /2階建 /複層ガラス /TVモニタ付インターホン /都市ガス /区画整理地内 | Price 価格 | | 24,800,000 yen ~ 27,800,000 yen 2480万円 ~ 2780万円 | Floor plan 間取り | | 4LDK 4LDK | Units sold 販売戸数 | | 8 units 8戸 | Total units 総戸数 | | 9 units 9戸 | Land area 土地面積 | | 108.99 sq m ~ 140.29 sq m (32.96 tsubo ~ 42.43 tsubo) (Registration) 108.99m2 ~ 140.29m2(32.96坪 ~ 42.43坪)(登記) | Building area 建物面積 | | 92.95 sq m ~ 95.22 sq m (28.11 tsubo ~ 28.80 tsubo) (measured) 92.95m2 ~ 95.22m2(28.11坪 ~ 28.80坪)(実測) | Driveway burden-road 私道負担・道路 | | Road width: 6m ・ 6m 道路幅:6m・6m | Completion date 完成時期(築年月) | | 2014 end of January schedule 2014年1月末予定 | Address 住所 | | Kawaguchi City Prefecture actively 3-17-7 埼玉県川口市差間3-17-7 | Traffic 交通 | | JR Musashino Line "Higashikawaguchi" walk 21 minutes Saitama high-speed rail "Higashikawaguchi" walk 21 minutes JR武蔵野線「東川口」歩21分埼玉高速鉄道「東川口」歩21分
| Person in charge 担当者より | | Person in charge of real-estate and building Hamano Shin Wu Age: 20 Daigyokai experience: the sale of eight years about 5 years lived in the apartment, Was the Relocation to the long-sought detached. Based on their own experience you will be the best Relocation proposal fits your. First, do not hesitate to, Please consult. 担当者宅建濱野 真伍年齢:20代業界経験:8年約5年住んだマンションを売却し、念願の戸建へ住み替えをしました。自身の経験を基にお客様に合った最適な住み替え提案をさせて頂きます。まずはお気軽に、ご相談下さい。 | Contact お問い合せ先 | | TEL: 0800-603-0722 [Toll free] mobile phone ・ Also available from PHS
Caller ID is not notified
Please contact the "saw SUUMO (Sumo)"
If it does not lead, If the real estate company TEL:0800-603-0722【通話料無料】携帯電話・PHSからもご利用いただけます
発信者番号は通知されません
「SUUMO(スーモ)を見た」と問い合わせください
つながらない方、不動産会社の方は
| Building coverage, floor area ratio 建ぺい率・容積率 | | Kenpei rate: 60%, Volume ratio: 200% 建ペい率:60%、容積率:200% | Time residents 入居時期 | | 2014 end of January schedule 2014年1月末予定 | Land of the right form 土地の権利形態 | | Ownership 所有権 | Use district 用途地域 | | Two mid-high 2種中高 | Land category 地目 | | Residential land 宅地 | Overview and notices その他概要・特記事項 | | Contact: Hamano True Wu, Building confirmation number: HPA-13-06311-1A Building other 担当者:濱野 真伍、建築確認番号:HPA-13-06311-1A号棟他 | Company profile 会社概要 | | <Mediation> Minister of Land, Infrastructure and Transport (11) No. 002401 (Corporation) Prefecture Building Lots and Buildings Transaction Business Association (Corporation) metropolitan area real estate Fair Trade Council member (Ltd.) a central residential Porras residence of Information Center Higashikawaguchi office Yubinbango333-0802 Kawaguchi City Prefecture Tozukahigashi 1-5-27 <仲介>国土交通大臣(11)第002401号(公社)埼玉県宅地建物取引業協会会員 (公社)首都圏不動産公正取引協議会加盟(株)中央住宅ポラス住まいの情報館東川口営業所〒333-0802 埼玉県川口市戸塚東1-5-27 |
Local appearance photo現地外観写真 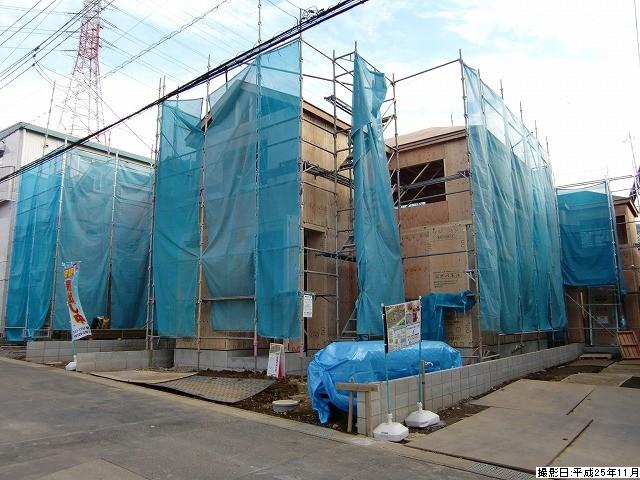 Local (11 May 2013) Shooting
現地(2013年11月)撮影
Local photos, including front road前面道路含む現地写真 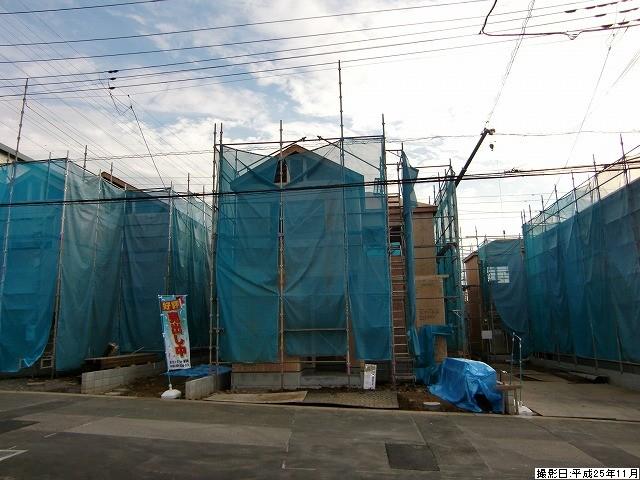 Local (11 May 2013) Shooting
現地(2013年11月)撮影
Local appearance photo現地外観写真 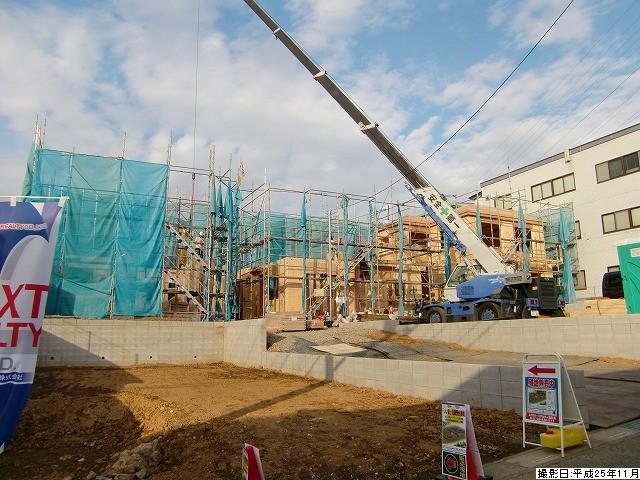 Local (11 May 2013) Shooting
現地(2013年11月)撮影
Floor plan間取り図 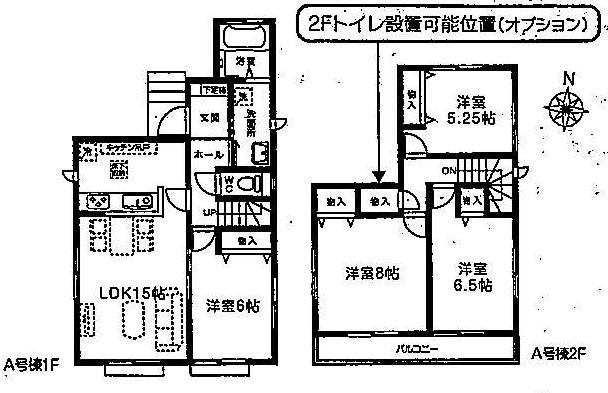 (A Building), Price 26,800,000 yen, 4LDK, Land area 109.49 sq m , Building area 93.98 sq m
(A号棟)、価格2680万円、4LDK、土地面積109.49m2、建物面積93.98m2
Local photos, including front road前面道路含む現地写真 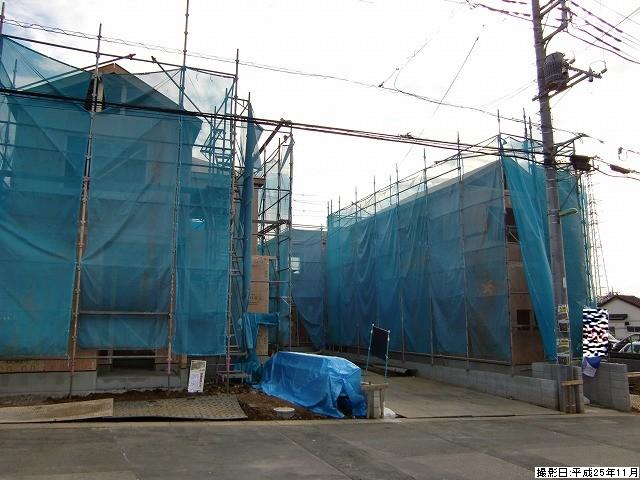 Local (11 May 2013) Shooting
現地(2013年11月)撮影
Supermarketスーパー 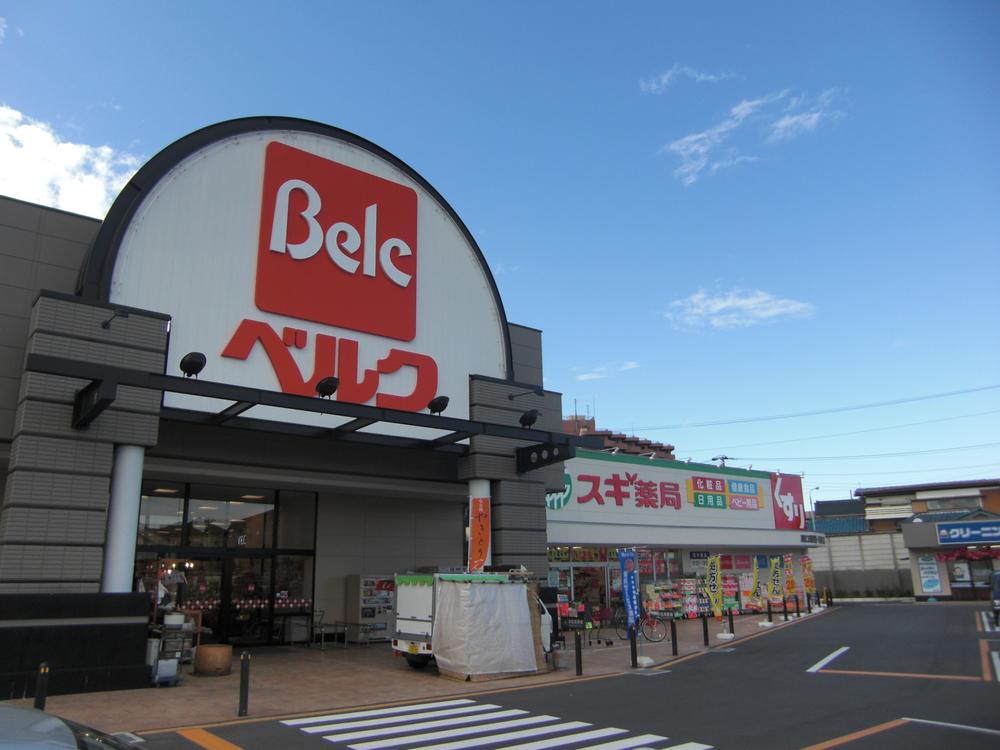 Until Berg Kawaguchi actively shop 500m
ベルク川口差間店まで500m
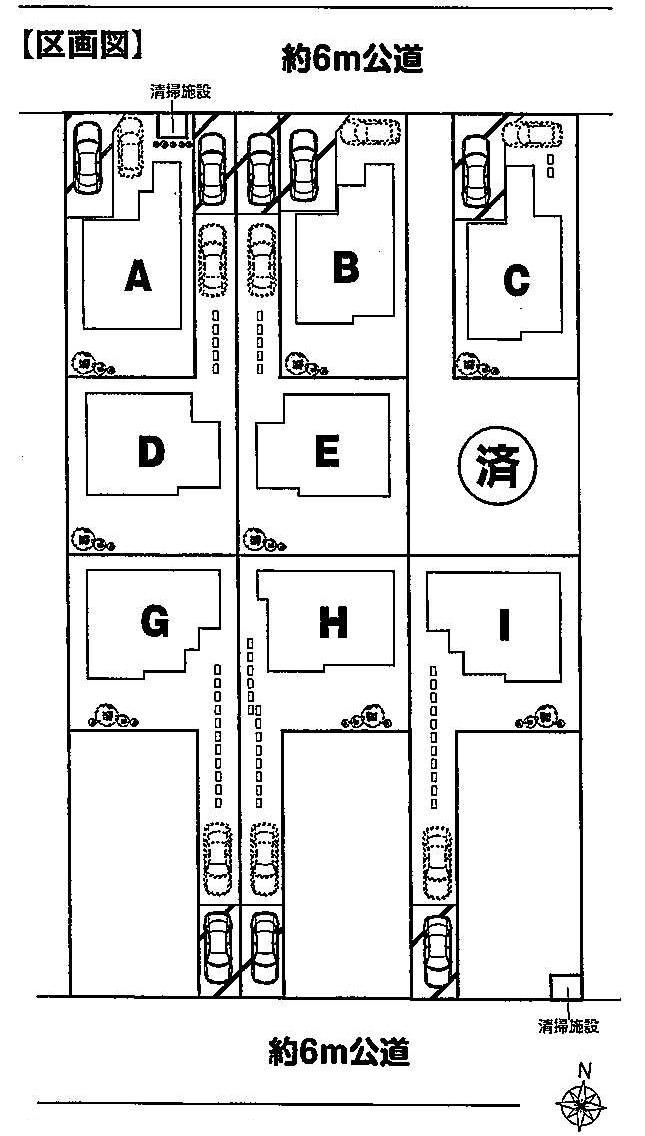 The entire compartment Figure
全体区画図
Other localその他現地 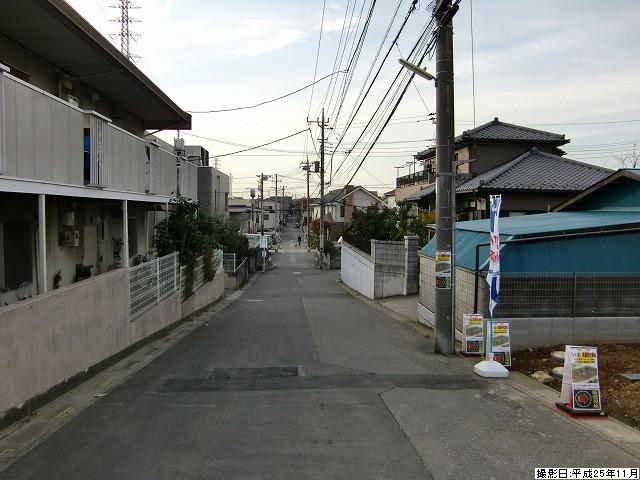 Local (11 May 2013) Shooting
現地(2013年11月)撮影
Floor plan間取り図 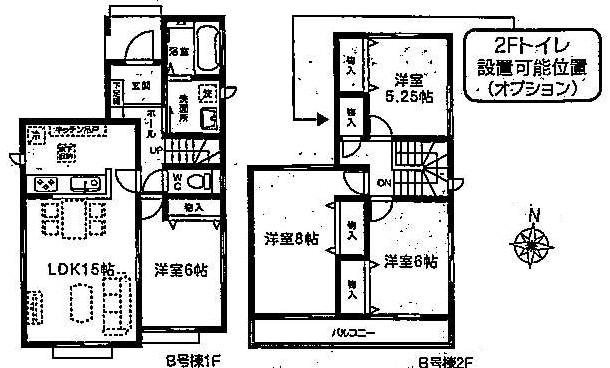 (B Building), Price 27,800,000 yen, 4LDK, Land area 111.93 sq m , Building area 95.22 sq m
(B号棟)、価格2780万円、4LDK、土地面積111.93m2、建物面積95.22m2
Primary school小学校 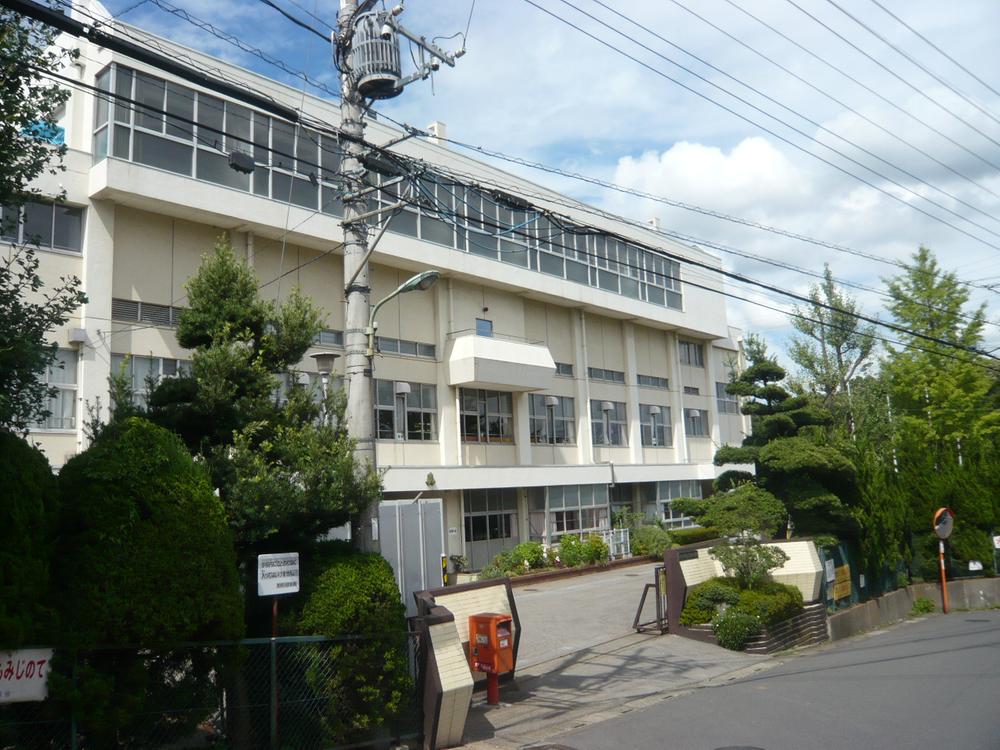 480m until Kawaguchi Municipal actively Elementary School
川口市立差間小学校まで480m
Floor plan間取り図 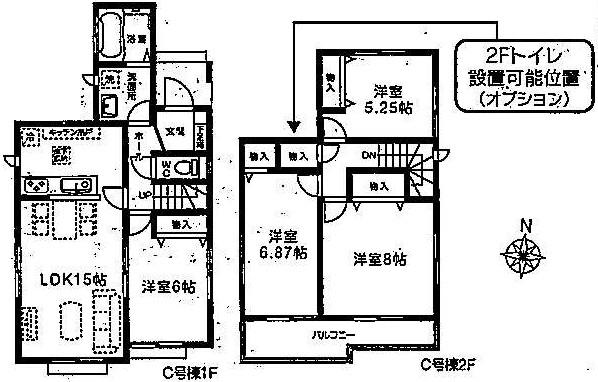 (C Building), Price 26,800,000 yen, 4LDK, Land area 108.99 sq m , Building area 94.39 sq m
(C号棟)、価格2680万円、4LDK、土地面積108.99m2、建物面積94.39m2
Kindergarten ・ Nursery幼稚園・保育園 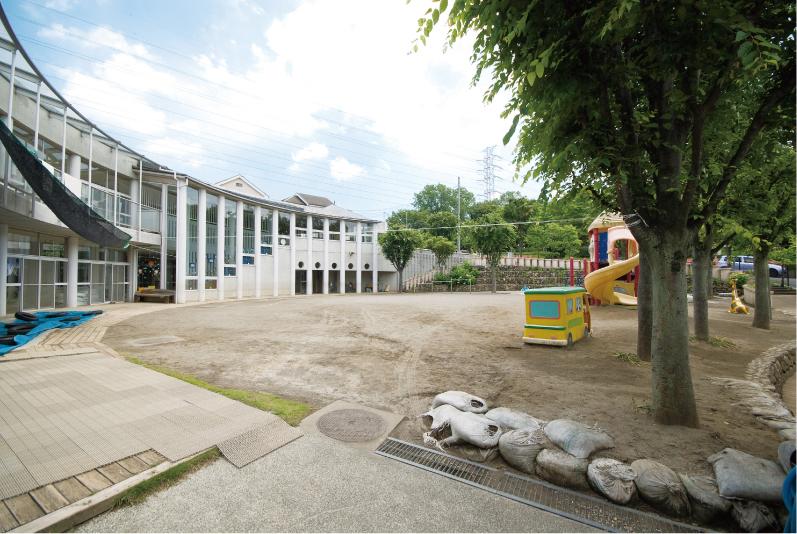 200m until Kawaguchi Municipal Totsuka west nursery
川口市立戸塚西保育所まで200m
Floor plan間取り図 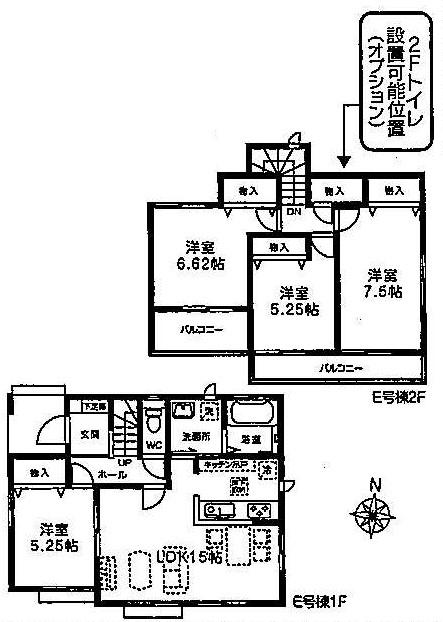 (D Building), Price 25,800,000 yen, 4LDK, Land area 137.27 sq m , Building area 92.95 sq m
(D号棟)、価格2580万円、4LDK、土地面積137.27m2、建物面積92.95m2
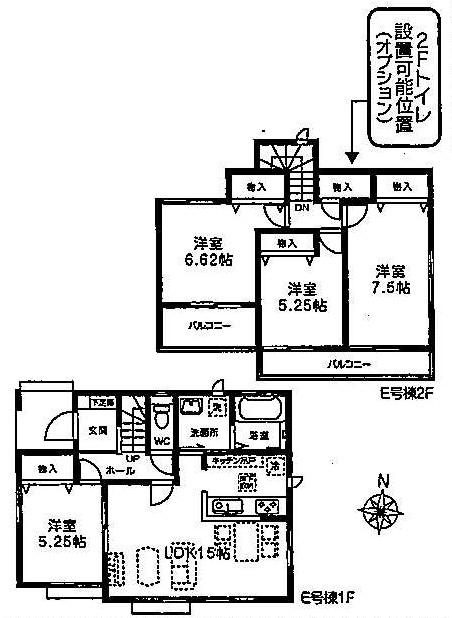 (E Building), Price 24,800,000 yen, 4LDK, Land area 137.28 sq m , Building area 92.95 sq m
(E号棟)、価格2480万円、4LDK、土地面積137.28m2、建物面積92.95m2
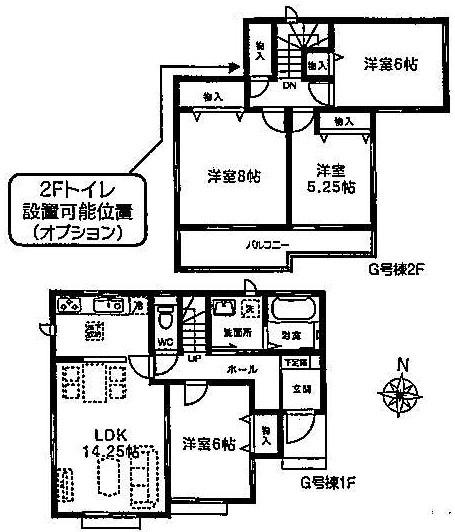 (G Building), Price 27,800,000 yen, 4LDK, Land area 137.39 sq m , Building area 94.39 sq m
(G号棟)、価格2780万円、4LDK、土地面積137.39m2、建物面積94.39m2
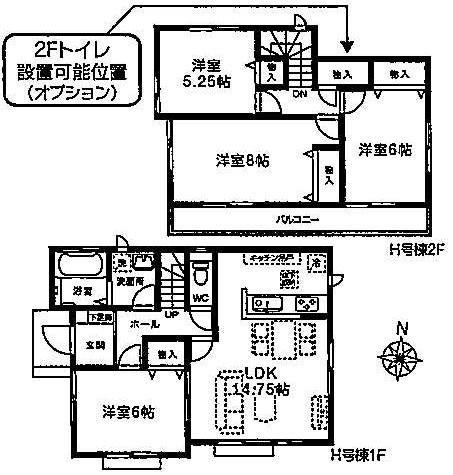 (H Building), Price 27,800,000 yen, 4LDK, Land area 137.4 sq m , Building area 93.98 sq m
(H号棟)、価格2780万円、4LDK、土地面積137.4m2、建物面積93.98m2
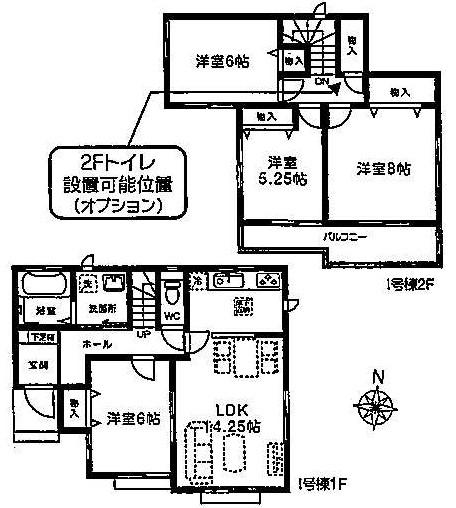 (I Building), Price 26,800,000 yen, 4LDK, Land area 140.29 sq m , Building area 94.39 sq m
(I号棟)、価格2680万円、4LDK、土地面積140.29m2、建物面積94.39m2
Location
|


















