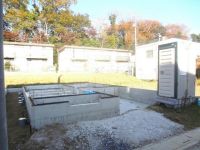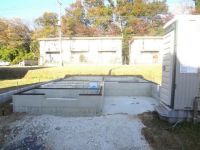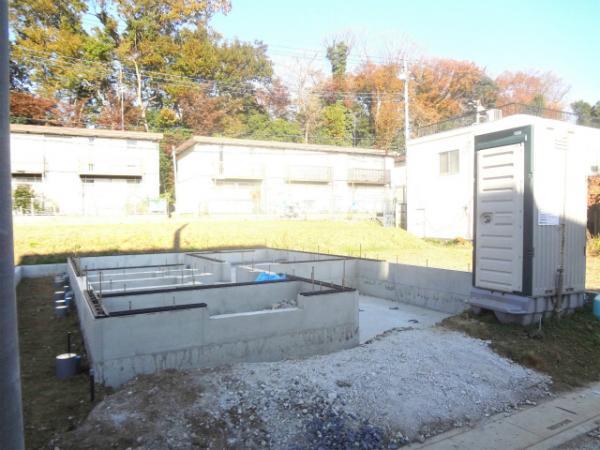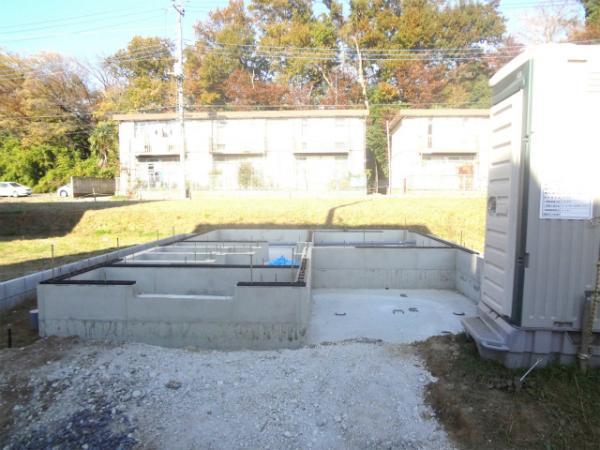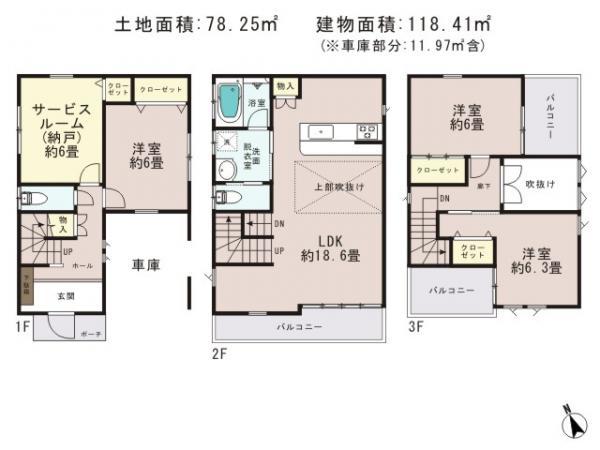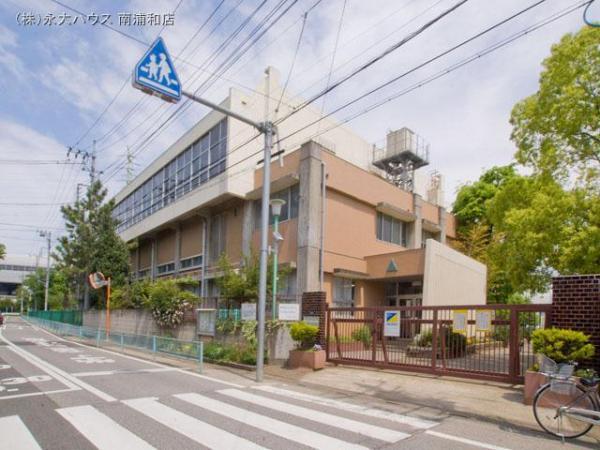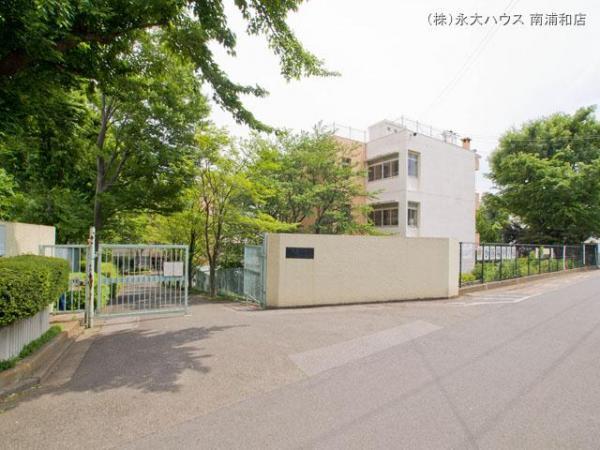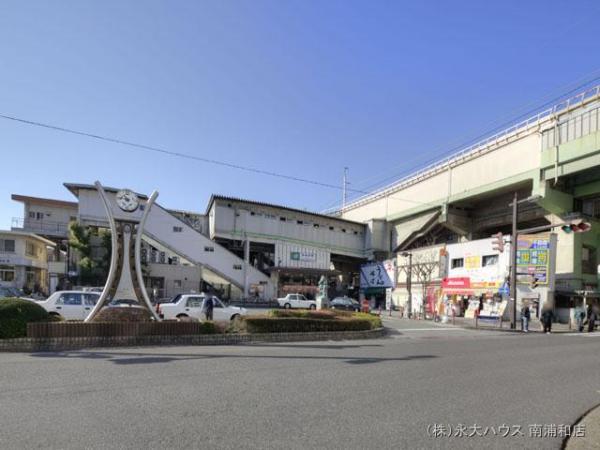|
|
Kawaguchi City Prefecture
埼玉県川口市
|
|
JR Keihin Tohoku Line "Minami Urawa" walk 12 minutes
JR京浜東北線「南浦和」歩12分
|
|
JR Keihin Tohoku Line ・ Musashino Line "Minami Urawa" station 12 minutes' walk of the good location! It is fully equipped, such as bright and airy living room and kitchen with a built-in dishwasher in the upper atrium.
JR京浜東北線・武蔵野線「南浦和」駅徒歩12分の好立地!上部吹き抜けで明るく開放的なリビングやビルトイン食洗機付のキッチンなど充実の設備です。
|
|
2 along the line more accessible, LDK18 tatami mats or more, Bathroom Dryer, Yang per good, All room storage, Siemens south road, Shaping land, Face-to-face kitchen, Toilet 2 places, 2 or more sides balcony, South balcony, Atrium, Built garage, All room 6 tatami mats or more, Three-story or more, All-electric, All rooms are two-sided lighting
2沿線以上利用可、LDK18畳以上、浴室乾燥機、陽当り良好、全居室収納、南側道路面す、整形地、対面式キッチン、トイレ2ヶ所、2面以上バルコニー、南面バルコニー、吹抜け、ビルトガレージ、全居室6畳以上、3階建以上、オール電化、全室2面採光
|
Features pickup 特徴ピックアップ | | 2 along the line more accessible / LDK18 tatami mats or more / Bathroom Dryer / Yang per good / All room storage / Siemens south road / Shaping land / Face-to-face kitchen / Toilet 2 places / 2 or more sides balcony / South balcony / Atrium / Built garage / All room 6 tatami mats or more / Three-story or more / All-electric / All rooms are two-sided lighting 2沿線以上利用可 /LDK18畳以上 /浴室乾燥機 /陽当り良好 /全居室収納 /南側道路面す /整形地 /対面式キッチン /トイレ2ヶ所 /2面以上バルコニー /南面バルコニー /吹抜け /ビルトガレージ /全居室6畳以上 /3階建以上 /オール電化 /全室2面採光 |
Price 価格 | | 41,800,000 yen 4180万円 |
Floor plan 間取り | | 3LDK + S (storeroom) 3LDK+S(納戸) |
Units sold 販売戸数 | | 1 units 1戸 |
Total units 総戸数 | | 1 units 1戸 |
Land area 土地面積 | | 78.25 sq m (measured) 78.25m2(実測) |
Building area 建物面積 | | 118.41 sq m (measured), Among the first floor garage 11.97 sq m 118.41m2(実測)、うち1階車庫11.97m2 |
Driveway burden-road 私道負担・道路 | | Nothing, Southwest 4m width 無、南西4m幅 |
Completion date 完成時期(築年月) | | February 2014 2014年2月 |
Address 住所 | | Kawaguchi City Prefecture, Oaza Coyaba 埼玉県川口市大字小谷場 |
Traffic 交通 | | JR Keihin Tohoku Line "Minami Urawa" walk 12 minutes JR京浜東北線「南浦和」歩12分
|
Related links 関連リンク | | [Related Sites of this company] 【この会社の関連サイト】 |
Person in charge 担当者より | | [Regarding this property.] ◇ ◆ Eidai House Minami Urawa store ◆ ◇ On the day of a possible guidance! ! ◎ until the toll-free 0120-344-546! We will consider property that matches your request even together to introduce! First, not please refer to the Listing Details! OK it is also only course document request! 【この物件について】◇◆永大ハウス南浦和店◆◇ 当日のご案内可能です!!◎フリーダイヤル0120-344-546まで!ご希望に合った物件もまとめてご紹介させて頂きます!まずは物件詳細をご覧下さいませ!もちろん資料請求だけでもOKです! |
Contact お問い合せ先 | | TEL: 0120-344546 [Toll free] Please contact the "saw SUUMO (Sumo)" TEL:0120-344546【通話料無料】「SUUMO(スーモ)を見た」と問い合わせください |
Building coverage, floor area ratio 建ぺい率・容積率 | | 60% ・ 160% 60%・160% |
Time residents 入居時期 | | February 2014 schedule 2014年2月予定 |
Land of the right form 土地の権利形態 | | Ownership 所有権 |
Structure and method of construction 構造・工法 | | Wooden three-story 木造3階建 |
Use district 用途地域 | | One middle and high 1種中高 |
Other limitations その他制限事項 | | Building area: 1F Garage Partial 11.97 square meters including floor area ratio: by the front road width limit 建物面積:1F車庫部分11.97平米含 容積率:前面道路幅員制限による |
Overview and notices その他概要・特記事項 | | Facilities: Public Water Supply, This sewage, All-electric, Building confirmation number: No. SJK-KX1311011105, Parking: Garage 設備:公営水道、本下水、オール電化、建築確認番号:第SJK-KX1311011105号、駐車場:車庫 |
Company profile 会社概要 | | <Mediation> Saitama Governor (2) No. 021094 (Corporation) metropolitan area real estate Fair Trade Council member (Ltd.) Eidai House Minami Urawa store Yubinbango336-0018 Saitama Minami-ku Minamihon cho 2-2-2 <仲介>埼玉県知事(2)第021094号(公社)首都圏不動産公正取引協議会会員 (株)永大ハウス南浦和店〒336-0018 埼玉県さいたま市南区南本町2-2-2 |
