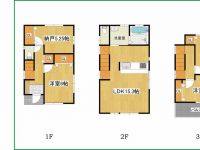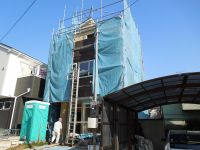|
|
Kawaguchi City Prefecture
埼玉県川口市
|
|
Saitama high-speed rail "Angyo Totsuka" walk 3 minutes
埼玉高速鉄道「戸塚安行」歩3分
|
|
Unpublished Totsuka Angyo Station 3-minute walk Two car space Rooftop with properties birth! Scaffolding also come off now and nearing completion! Why do not you please visit once?
未公開 戸塚安行駅徒歩3分 カースペース2台 屋上付き物件誕生!足場もはずれて完成間近となりました!一度ご見学してみませんか?
|
Features pickup 特徴ピックアップ | | Parking two Allowed / It is close to the city / System kitchen / All room storage / A quiet residential area / LDK15 tatami mats or more / Shaping land / Face-to-face kitchen / Toilet 2 places / Bathroom 1 tsubo or more / 2 or more sides balcony / Double-glazing / TV monitor interphone / High-function toilet / Leafy residential area / Urban neighborhood / All living room flooring / Three-story or more / Storeroom / roof balcony 駐車2台可 /市街地が近い /システムキッチン /全居室収納 /閑静な住宅地 /LDK15畳以上 /整形地 /対面式キッチン /トイレ2ヶ所 /浴室1坪以上 /2面以上バルコニー /複層ガラス /TVモニタ付インターホン /高機能トイレ /緑豊かな住宅地 /都市近郊 /全居室フローリング /3階建以上 /納戸 /ルーフバルコニー |
Event information イベント情報 | | Local guide Board (please make a reservation beforehand) schedule / Every Saturday, Sunday and public holidays time / 10:30 ~ 17:00 現地案内会(事前に必ず予約してください)日程/毎週土日祝時間/10:30 ~ 17:00 |
Price 価格 | | 33 million yen 3300万円 |
Floor plan 間取り | | 3LDK + S (storeroom) 3LDK+S(納戸) |
Units sold 販売戸数 | | 1 units 1戸 |
Total units 総戸数 | | 1 units 1戸 |
Land area 土地面積 | | 74.31 sq m (measured) 74.31m2(実測) |
Building area 建物面積 | | 102.96 sq m (registration) 102.96m2(登記) |
Driveway burden-road 私道負担・道路 | | Nothing, West 6m width 無、西6m幅 |
Completion date 完成時期(築年月) | | December 2013 2013年12月 |
Address 住所 | | Kawaguchi City Prefecture, Oaza Nishitateno 埼玉県川口市大字西立野 |
Traffic 交通 | | Saitama high-speed rail "Angyo Totsuka" walk 3 minutes 埼玉高速鉄道「戸塚安行」歩3分
|
Related links 関連リンク | | [Related Sites of this company] 【この会社の関連サイト】 |
Contact お問い合せ先 | | TEL: 048-486-9283 Please inquire as "saw SUUMO (Sumo)" TEL:048-486-9283「SUUMO(スーモ)を見た」と問い合わせください |
Building coverage, floor area ratio 建ぺい率・容積率 | | 60% ・ 150% 60%・150% |
Time residents 入居時期 | | Consultation 相談 |
Land of the right form 土地の権利形態 | | Ownership 所有権 |
Structure and method of construction 構造・工法 | | Wooden three-story 木造3階建 |
Use district 用途地域 | | One middle and high 1種中高 |
Other limitations その他制限事項 | | Regulations have by the Landscape Act 景観法による規制有 |
Overview and notices その他概要・特記事項 | | Facilities: Public Water Supply, Individual septic tank, Individual LPG, Parking: car space 設備:公営水道、個別浄化槽、個別LPG、駐車場:カースペース |
Company profile 会社概要 | | <Marketing alliance (mediated)> Saitama Governor (1) the first 021,808 No. Smart Residence Ltd. Yubinbango333-0866 Kawaguchi City Prefecture turf 2-13-20 <販売提携(媒介)>埼玉県知事(1)第021808号スマートレジデンス(株)〒333-0866 埼玉県川口市芝2-13-20 |






