New Homes » Kanto » Saitama » Kawaguchi city
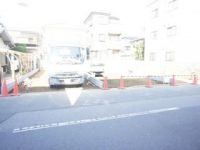 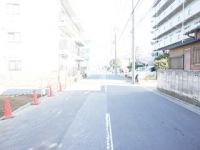
| | Kawaguchi City Prefecture 埼玉県川口市 |
| Saitama high-speed railway, "South Hatogaya" walk 21 minutes 埼玉高速鉄道「南鳩ヶ谷」歩21分 |
| ◆ Elementary school nearby ◆ South 8m public road ◆ Strong house in earthquake ◆小学校至近◆南8m公道◆地震に強い家 |
| Design house performance with evaluation, Construction housing performance with evaluation, Shaping land, Leafy residential area, Pre-ground survey, A quiet residential area, Seismic fit, 2 along the line more accessible, Facing south, System kitchen, Or more before road 6m, Washbasin with shower, Face-to-face kitchen, Toilet 2 places, Bathroom 1 tsubo or more, 2-story, South balcony, Double-glazing, Otobasu, Warm water washing toilet seat, The window in the bathroom, TV monitor interphone, All living room flooring, Water filter, Flat terrain 設計住宅性能評価付、建設住宅性能評価付、整形地、緑豊かな住宅地、地盤調査済、閑静な住宅地、耐震適合、2沿線以上利用可、南向き、システムキッチン、前道6m以上、シャワー付洗面台、対面式キッチン、トイレ2ヶ所、浴室1坪以上、2階建、南面バルコニー、複層ガラス、オートバス、温水洗浄便座、浴室に窓、TVモニタ付インターホン、全居室フローリング、浄水器、平坦地 |
Features pickup 特徴ピックアップ | | Construction housing performance with evaluation / Design house performance with evaluation / Pre-ground survey / Seismic fit / 2 along the line more accessible / Facing south / System kitchen / A quiet residential area / Or more before road 6m / Shaping land / Washbasin with shower / Face-to-face kitchen / Toilet 2 places / Bathroom 1 tsubo or more / 2-story / South balcony / Double-glazing / Otobasu / Warm water washing toilet seat / The window in the bathroom / TV monitor interphone / Leafy residential area / All living room flooring / Water filter / Flat terrain 建設住宅性能評価付 /設計住宅性能評価付 /地盤調査済 /耐震適合 /2沿線以上利用可 /南向き /システムキッチン /閑静な住宅地 /前道6m以上 /整形地 /シャワー付洗面台 /対面式キッチン /トイレ2ヶ所 /浴室1坪以上 /2階建 /南面バルコニー /複層ガラス /オートバス /温水洗浄便座 /浴室に窓 /TVモニタ付インターホン /緑豊かな住宅地 /全居室フローリング /浄水器 /平坦地 | Event information イベント情報 | | Local guide Board (please make a reservation beforehand) schedule / Now open 現地案内会(事前に必ず予約してください)日程/公開中 | Price 価格 | | 28.8 million yen ・ 29,800,000 yen 2880万円・2980万円 | Floor plan 間取り | | 3LDK ・ 3LDK + S (storeroom) 3LDK・3LDK+S(納戸) | Units sold 販売戸数 | | 3 units 3戸 | Total units 総戸数 | | 3 units 3戸 | Land area 土地面積 | | 73.74 sq m ~ 80.19 sq m (22.30 tsubo ~ 24.25 tsubo) (Registration) 73.74m2 ~ 80.19m2(22.30坪 ~ 24.25坪)(登記) | Building area 建物面積 | | 84.77 sq m ~ 86.94 sq m (25.64 tsubo ~ 26.29 tsubo) (measured) 84.77m2 ~ 86.94m2(25.64坪 ~ 26.29坪)(実測) | Driveway burden-road 私道負担・道路 | | Road width: 8m, Asphaltic pavement 道路幅:8m、アスファルト舗装 | Completion date 完成時期(築年月) | | March 2014 in late schedule 2014年3月下旬予定 | Address 住所 | | Kawaguchi City Prefecture Asahi 6-17-12 埼玉県川口市朝日6-17-12 | Traffic 交通 | | Saitama high-speed railway, "South Hatogaya" walk 21 minutes
Saitama high-speed rail, "Kawaguchi Motogo" walk 23 minutes
Nippori ・ Toneri liner "Toneri" walk 35 minutes 埼玉高速鉄道「南鳩ヶ谷」歩21分
埼玉高速鉄道「川口元郷」歩23分
日暮里・舎人ライナー「舎人」歩35分
| Related links 関連リンク | | [Related Sites of this company] 【この会社の関連サイト】 | Person in charge 担当者より | | Rep Watanabe Hiroshi Age: 50 Daigyokai experience: This is Watanabe of 20 years store manager. We look forward to experienced veteran staff. 担当者渡邉 博年齢:50代業界経験:20年店長の渡邉です。経験豊富なベテランスタッフがお待ちしております。 | Contact お問い合せ先 | | TEL: 0800-603-1338 [Toll free] mobile phone ・ Also available from PHS
Caller ID is not notified
Please contact the "saw SUUMO (Sumo)"
If it does not lead, If the real estate company TEL:0800-603-1338【通話料無料】携帯電話・PHSからもご利用いただけます
発信者番号は通知されません
「SUUMO(スーモ)を見た」と問い合わせください
つながらない方、不動産会社の方は
| Most price range 最多価格帯 | | 28 million yen (2 units) 2800万円台(2戸) | Building coverage, floor area ratio 建ぺい率・容積率 | | Kenpei rate: 60% ・ 200% 建ペい率:60%・200% | Time residents 入居時期 | | Three months after the contract 契約後3ヶ月 | Land of the right form 土地の権利形態 | | Ownership 所有権 | Structure and method of construction 構造・工法 | | Wooden 2-story (framing method) 木造2階建(軸組工法) | Use district 用途地域 | | One dwelling 1種住居 | Land category 地目 | | Residential land 宅地 | Overview and notices その他概要・特記事項 | | Contact: Watanabe Hiroshi, Building confirmation number: HPA-13-06867-1 No. other 担当者:渡邉 博、建築確認番号:HPA-13-06867-1号 他 | Company profile 会社概要 | | <Mediation> Saitama Governor (10) Article 008812 No. Century 21 Ltd. Nikken Ju販 Yubinbango335-0034 Toda City Prefecture Sasame 1-15-10 <仲介>埼玉県知事(10)第008812号センチュリー21(株)ニッケン住販〒335-0034 埼玉県戸田市笹目1-15-10 |
Local appearance photo現地外観写真 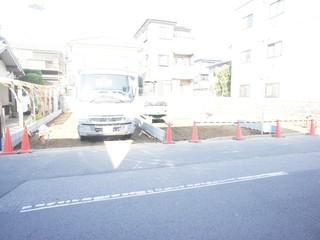 Local (12 May 2013) Shooting
現地(2013年12月)撮影
Local photos, including front road前面道路含む現地写真 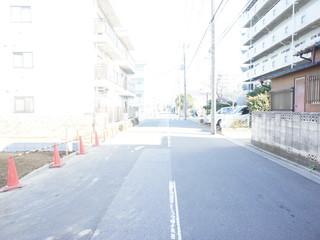 Local (12 May 2013) Shooting
現地(2013年12月)撮影
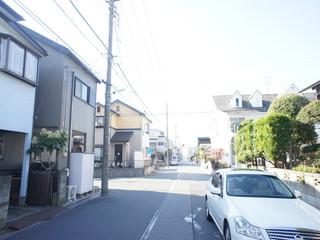 Local (12 May 2013) Shooting
現地(2013年12月)撮影
Floor plan間取り図 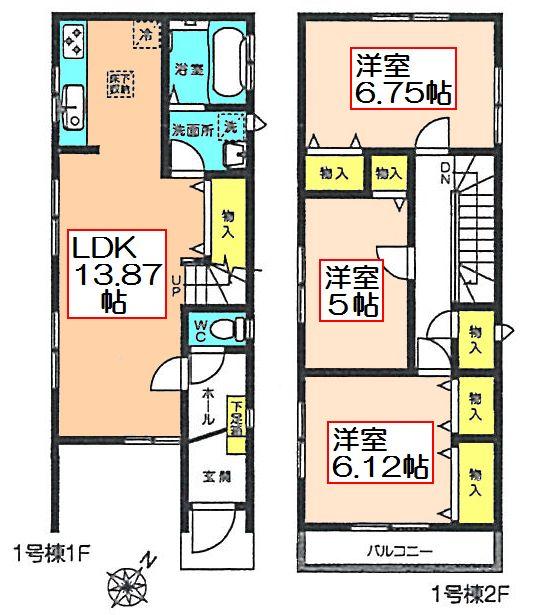 (1 Building), Price 28.8 million yen, 3LDK, Land area 73.74 sq m , Building area 85.08 sq m
(1号棟)、価格2880万円、3LDK、土地面積73.74m2、建物面積85.08m2
Supermarketスーパー 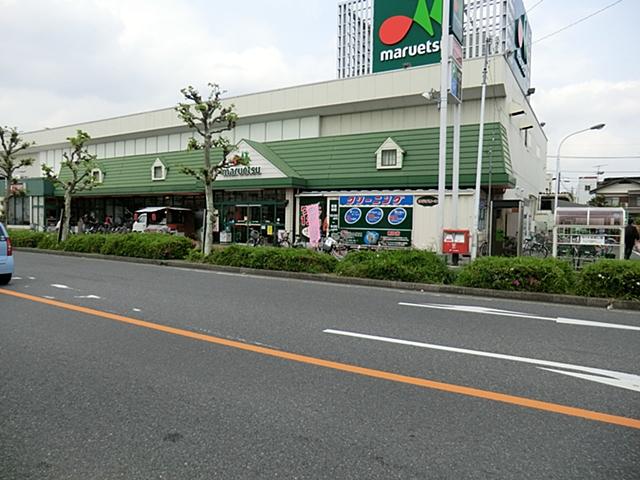 Maruetsu until Motogo shop 1071m
マルエツ元郷店まで1071m
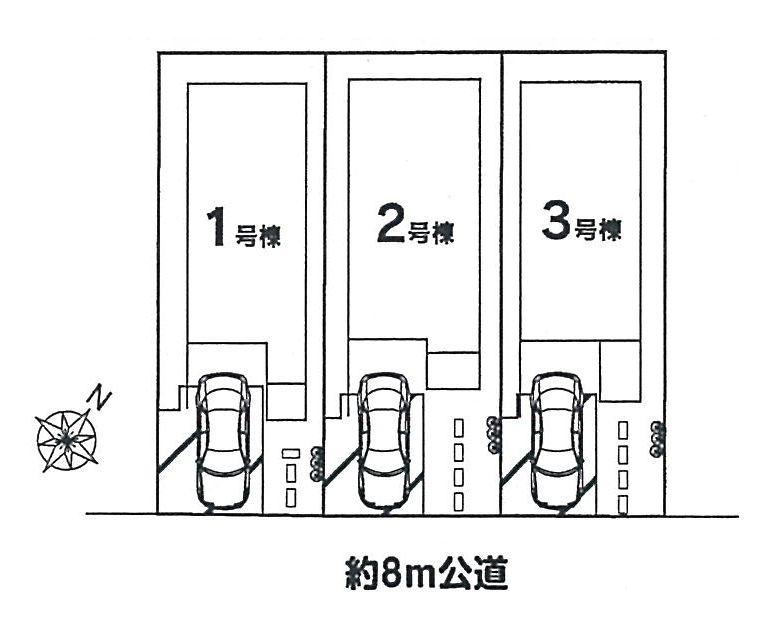 The entire compartment Figure
全体区画図
Floor plan間取り図 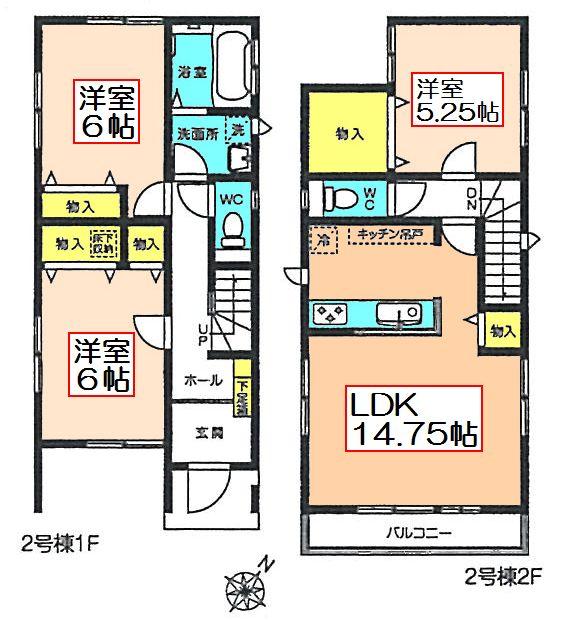 (Building 2), Price 29,800,000 yen, 3LDK+S, Land area 80.19 sq m , Building area 86.94 sq m
(2号棟)、価格2980万円、3LDK+S、土地面積80.19m2、建物面積86.94m2
Junior high school中学校 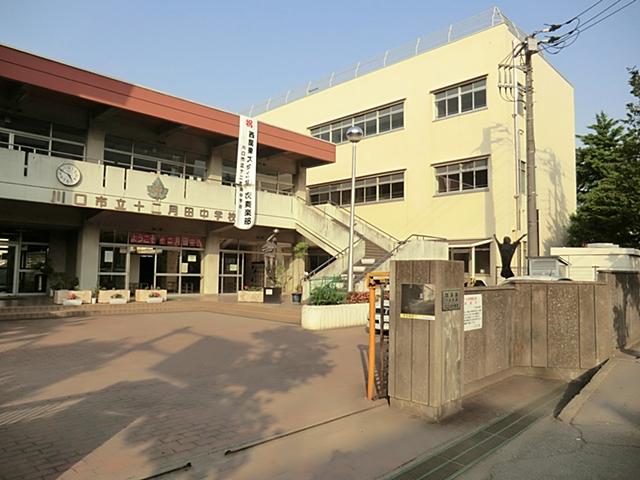 1311m until Kawaguchi Municipal December Tanaka school
川口市立十二月田中学校まで1311m
Floor plan間取り図 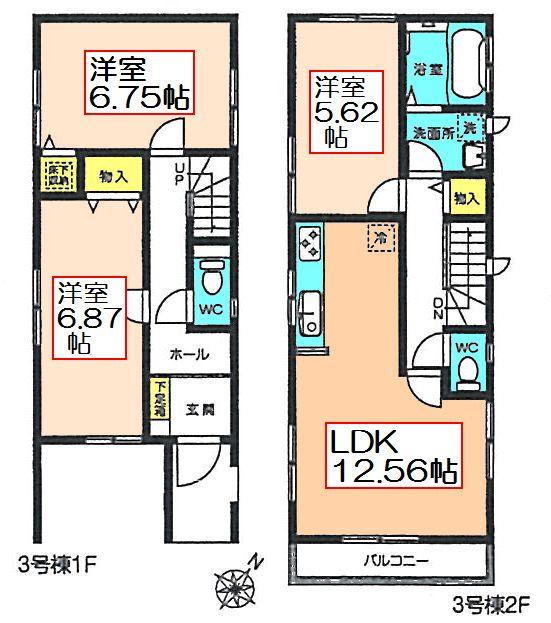 (3 Building), Price 28.8 million yen, 3LDK, Land area 74.09 sq m , Building area 84.77 sq m
(3号棟)、価格2880万円、3LDK、土地面積74.09m2、建物面積84.77m2
Primary school小学校 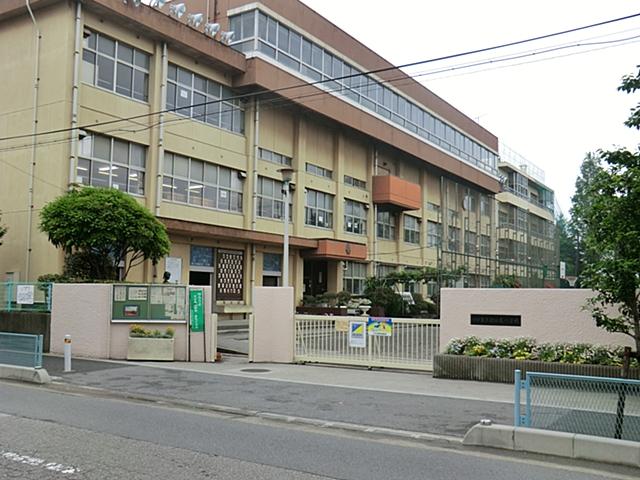 336m until Kawaguchi Municipal Asahi Higashi Elementary School
川口市立朝日東小学校まで336m
Kindergarten ・ Nursery幼稚園・保育園 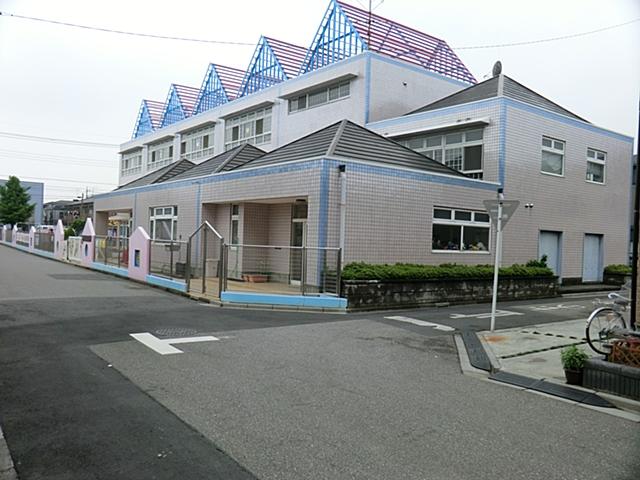 460m until Kawaguchi walnut kindergarten
川口くるみ幼稚園まで460m
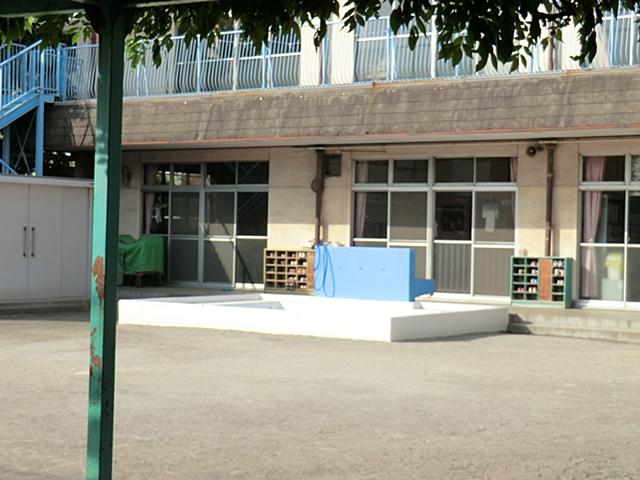 587m until Kawaguchi Municipal Asahi east nursery
川口市立朝日東保育所まで587m
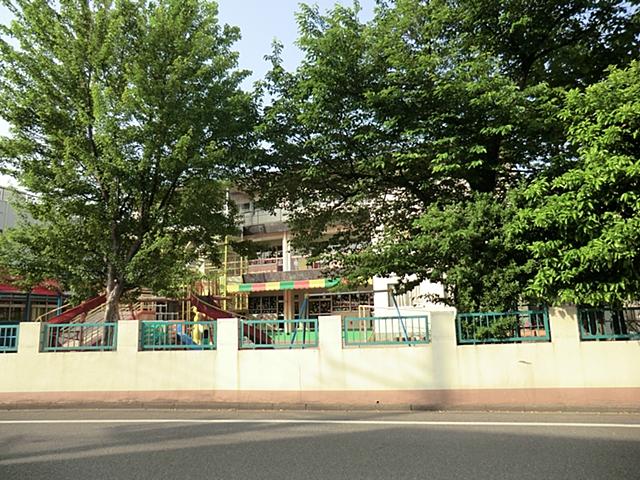 814m to Shimada kindergarten
島田幼稚園まで814m
Location
|














