New Homes » Kanto » Saitama » Kawaguchi city
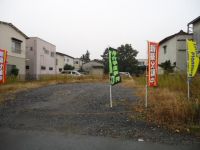 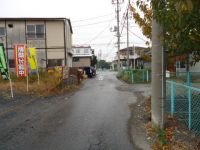
| | Kawaguchi City Prefecture 埼玉県川口市 |
| Saitama high-speed rail "Angyo Totsuka" walk 28 minutes 埼玉高速鉄道「戸塚安行」歩28分 |
| [Local sales meeting held in] ※ We are in deals posted on our HP ※ ■ Garage is four possible spacious 55 square meters of land! ■ Per yang good with Japanese-style 4LDK2 story ■ With gardening space on the south side! 【現地販売会開催中】※弊社HPにお得な情報掲載中です※■車庫4台可能な広々55坪の土地です!■陽当り良好な和室付き4LDK2階建■南側にガーデニングスペース付き! |
| ■ LDK17 Pledge of face-to-face kitchen adopted ■ Next to the living room is equipped with 8 quires of Japanese-style room! ■ Depth ・ Spacious wide balcony in width both ■LDK17帖の対面式キッチン採用■リビングの横に8帖の和室付きです!■奥行・幅共に広々なワイドバルコニー |
Features pickup 特徴ピックアップ | | Measures to conserve energy / Corresponding to the flat-35S / Pre-ground survey / Parking three or more possible / Energy-saving water heaters / It is close to the city / Facing south / System kitchen / Yang per good / All room storage / Flat to the station / LDK15 tatami mats or more / Around traffic fewer / Japanese-style room / Shaping land / Garden more than 10 square meters / Washbasin with shower / Face-to-face kitchen / Wide balcony / Barrier-free / Toilet 2 places / Bathroom 1 tsubo or more / 2-story / South balcony / Double-glazing / Warm water washing toilet seat / Nantei / Underfloor Storage / The window in the bathroom / TV monitor interphone / Mu front building / Ventilation good / All room 6 tatami mats or more / Water filter / All rooms are two-sided lighting / Maintained sidewalk / Flat terrain 省エネルギー対策 /フラット35Sに対応 /地盤調査済 /駐車3台以上可 /省エネ給湯器 /市街地が近い /南向き /システムキッチン /陽当り良好 /全居室収納 /駅まで平坦 /LDK15畳以上 /周辺交通量少なめ /和室 /整形地 /庭10坪以上 /シャワー付洗面台 /対面式キッチン /ワイドバルコニー /バリアフリー /トイレ2ヶ所 /浴室1坪以上 /2階建 /南面バルコニー /複層ガラス /温水洗浄便座 /南庭 /床下収納 /浴室に窓 /TVモニタ付インターホン /前面棟無 /通風良好 /全居室6畳以上 /浄水器 /全室2面採光 /整備された歩道 /平坦地 | Event information イベント情報 | | Local sales meetings (please visitors to direct local) schedule / Every Saturday, Sunday and public holidays time / 11:00 ~ 17:00 [Local sales meeting held in] Every Saturday, Sunday and public holidays, We hold local sales meetings. Please car navigation system search for "Kawaguchi Oaza Angyohara 715" Arriving in the car that we wait unanimously your visit of everyone! 現地販売会(直接現地へご来場ください)日程/毎週土日祝時間/11:00 ~ 17:00【現地販売会開催中】毎週土日祝、現地販売会開催しております。皆様のご来場こぞってお待ちしておりますお車でお越しの方は「川口市大字安行原715」でカーナビ検索下さい! | Price 価格 | | 32,900,000 yen ~ 33,900,000 yen 3290万円 ~ 3390万円 | Floor plan 間取り | | 4LDK 4LDK | Units sold 販売戸数 | | 2 units 2戸 | Total units 総戸数 | | 2 units 2戸 | Land area 土地面積 | | 177.82 sq m ~ 182.33 sq m (53.79 tsubo ~ 55.15 square meters) 177.82m2 ~ 182.33m2(53.79坪 ~ 55.15坪) | Building area 建物面積 | | 105.98 sq m (32.05 square meters) 105.98m2(32.05坪) | Driveway burden-road 私道負担・道路 | | North city road Road width: 4m ~ 5m, Asphaltic pavement 北側市道 道路幅:4m ~ 5m、アスファルト舗装 | Completion date 完成時期(築年月) | | April 2014 schedule 2014年4月予定 | Address 住所 | | Kawaguchi City Prefecture, Oaza Angyohara 715 埼玉県川口市大字安行原715 | Traffic 交通 | | Saitama high-speed rail "Angyo Totsuka" walk 28 minutes
International Kogyo bus "Angyo clinic entrance" walk 1 minute 埼玉高速鉄道「戸塚安行」歩28分
国際興業バス「安行診療所入口」歩1分 | Related links 関連リンク | | [Related Sites of this company] 【この会社の関連サイト】 | Person in charge 担当者より | | The person in charge Hironori Ishii Age: 30 Daigyokai experience: four years' elo is! Is Hironori Ishii "What cheerfully lucidly" the motto is the customer's point of view, So that we can provide a pleasant living place, You run around to the west to the east. My best and my best so that I am allowed to introduce you live inspirational. 担当者石井 宏典年齢:30代業界経験:4年こんちには!石井宏典です「元気にハキハキと」をモットーにお客様の目線になって、 楽しい暮らしの場を提供できるよう、西へ東へ走り回ります。 心に響くお住まいをご紹介させて頂くよう精一杯頑張ります。 | Contact お問い合せ先 | | TEL: 0800-808-9235 [Toll free] mobile phone ・ Also available from PHS
Caller ID is not notified
Please contact the "saw SUUMO (Sumo)"
If it does not lead, If the real estate company TEL:0800-808-9235【通話料無料】携帯電話・PHSからもご利用いただけます
発信者番号は通知されません
「SUUMO(スーモ)を見た」と問い合わせください
つながらない方、不動産会社の方は
| Building coverage, floor area ratio 建ぺい率・容積率 | | Kenpei rate: 60%, Volume ratio: 200% 建ペい率:60%、容積率:200% | Time residents 入居時期 | | April 2014 schedule 2014年4月予定 | Land of the right form 土地の権利形態 | | Ownership 所有権 | Structure and method of construction 構造・工法 | | Second floor wooden ・ Underground 0-story (framing method) 木造2階・地下0階建(軸組工法) | Use district 用途地域 | | Semi-industrial 準工業 | Land category 地目 | | Residential land 宅地 | Overview and notices その他概要・特記事項 | | Contact: Hironori Ishii, Building confirmation number: No. UDI13S Ken 02650 担当者:石井 宏典、建築確認番号:第UDI13S建02650号 | Company profile 会社概要 | | <Marketing alliance (agency)> Governor of Tokyo (1) No. 094064 (Ltd.) Smile planning Yubinbango173-0032 Itabashi-ku, Tokyo Oyaguchikami cho 38-1 Kasumi building first floor <販売提携(代理)>東京都知事(1)第094064号(株)スマイルプランニング〒173-0032 東京都板橋区大谷口上町38-1 かすみビル1階 |
Local photos, including front road前面道路含む現地写真 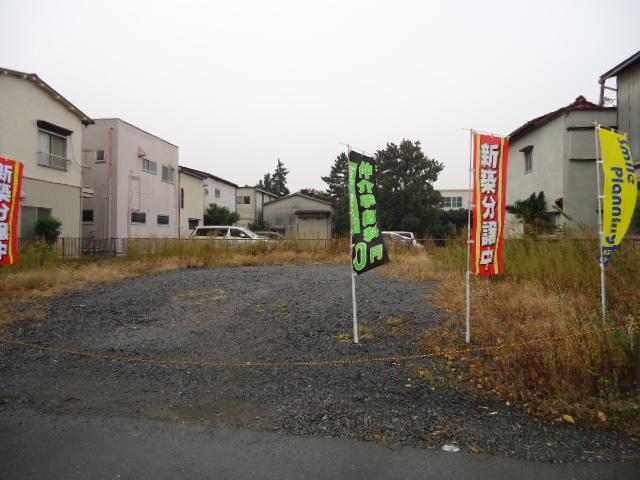 Local (11 May 2013) Shooting
現地(2013年11月)撮影
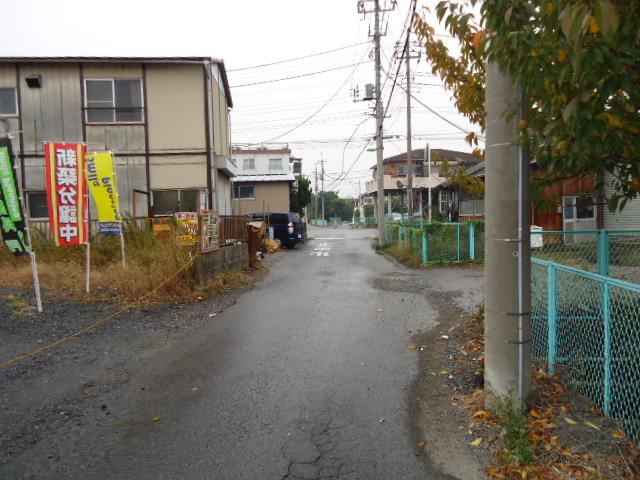 Local (11 May 2013) Shooting
現地(2013年11月)撮影
Same specifications photos (appearance)同仕様写真(外観) 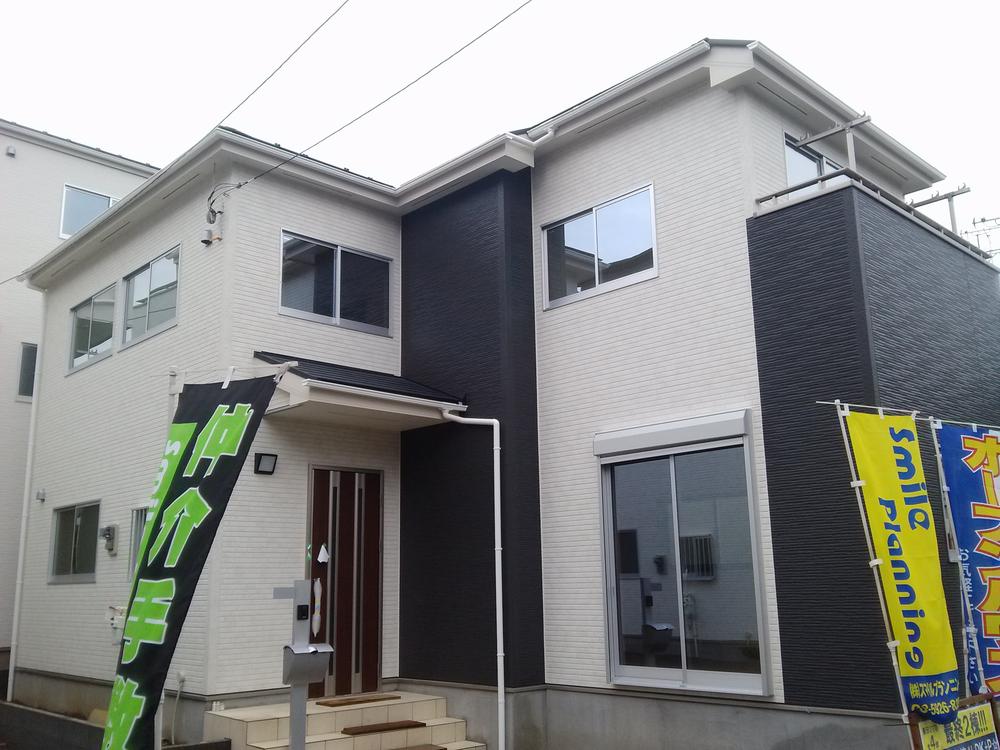 Same construction appearance photo
同施工外観写真
Floor plan間取り図 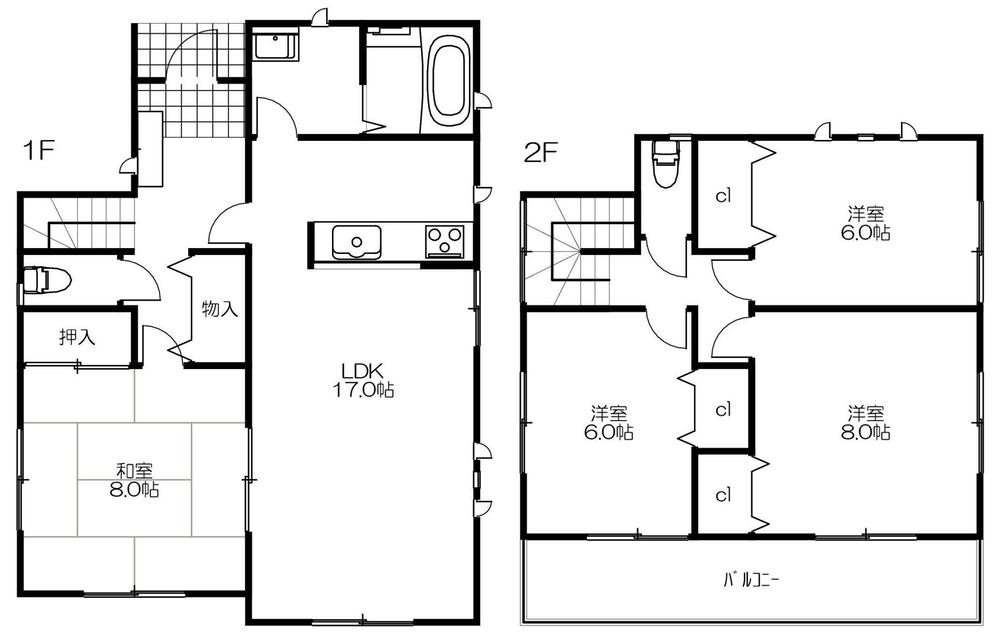 (1 Building), Price 32,900,000 yen, 4LDK, Land area 177.87 sq m , Building area 105.98 sq m
(1号棟)、価格3290万円、4LDK、土地面積177.87m2、建物面積105.98m2
Same specifications photos (living)同仕様写真(リビング) 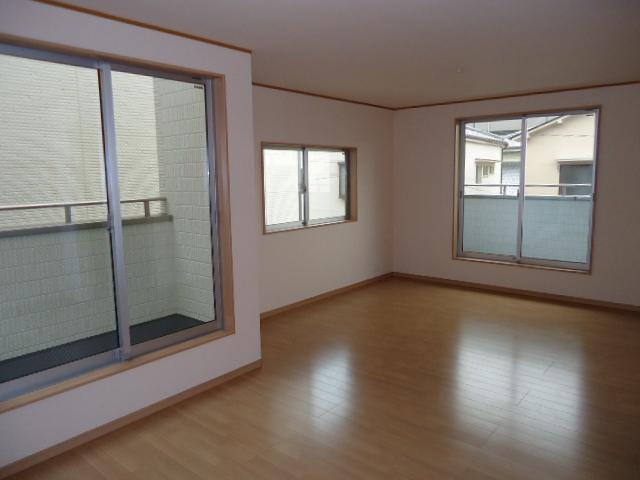 Same construction living photo
同施工リビング写真
Same specifications photo (bathroom)同仕様写真(浴室) 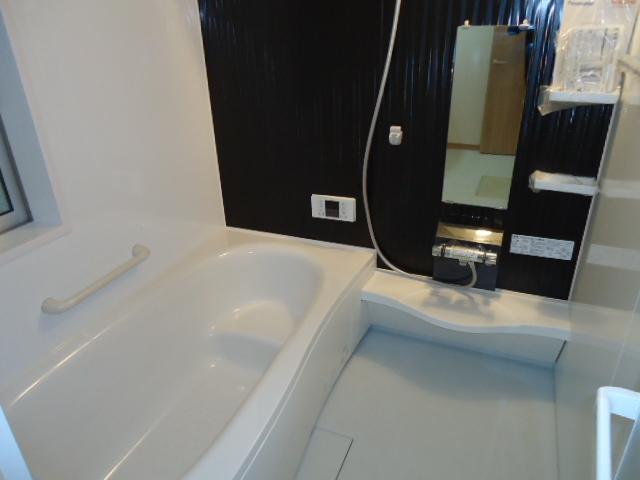 Same specification unit bus photo
同仕様ユニットバス写真
Same specifications photo (kitchen)同仕様写真(キッチン) 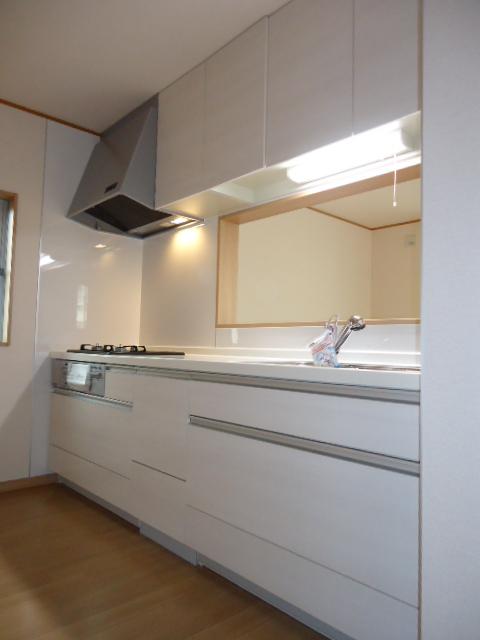 Same specification kitchen photo
同仕様キッチン写真
Wash basin, toilet洗面台・洗面所 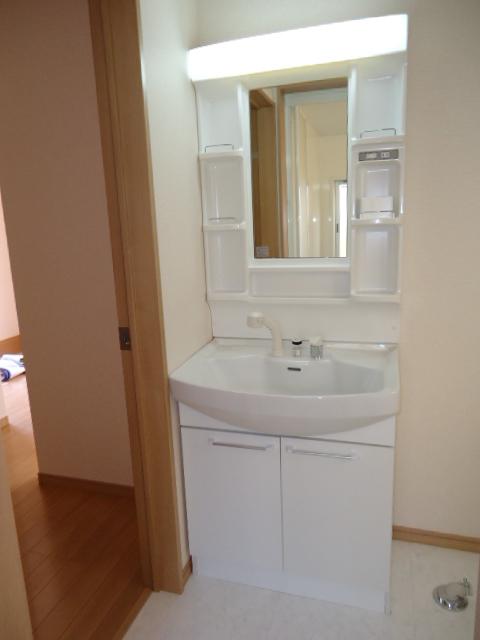 Same specifications vanity photo
同仕様洗面化粧台写真
Primary school小学校 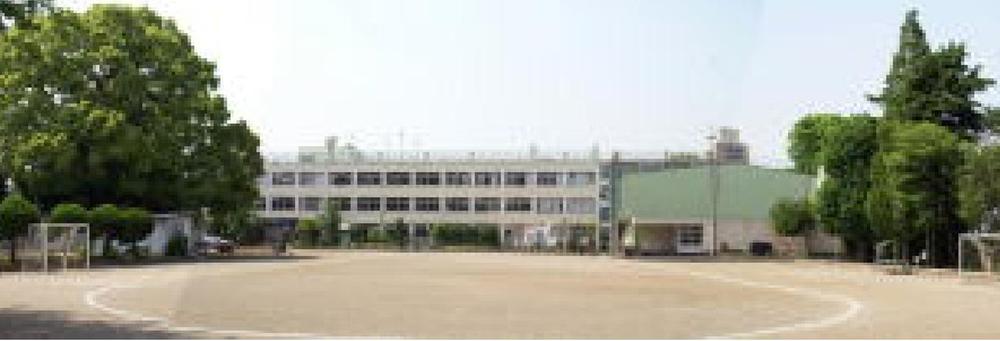 1168m until Kawaguchi Municipal Angyo Elementary School
川口市立安行小学校まで1168m
Same specifications photos (Other introspection)同仕様写真(その他内観) 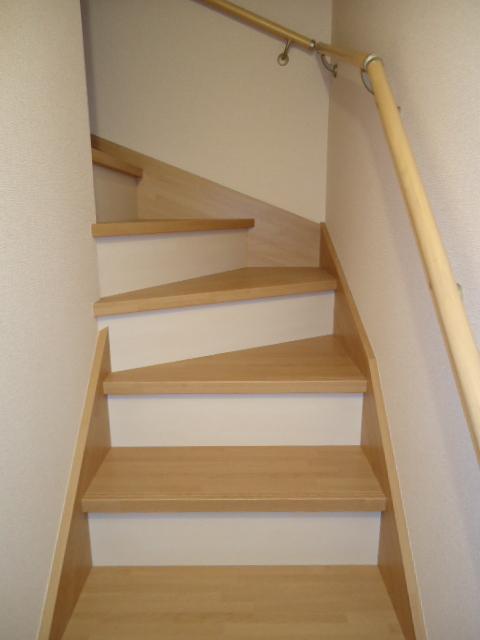 Same construction stairs photo
同施工階段写真
The entire compartment Figure全体区画図 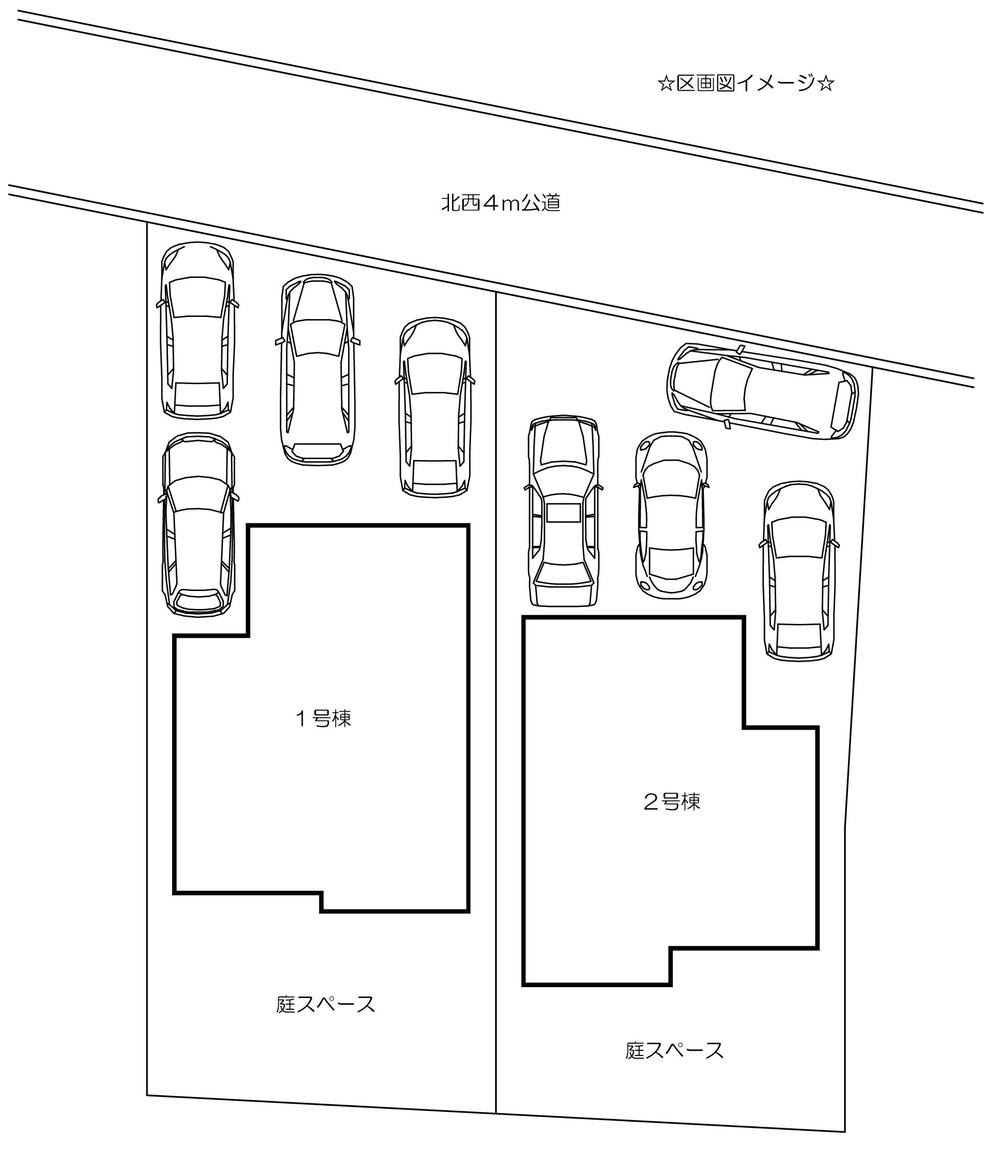 Compartment figure
区画図
Local guide map現地案内図 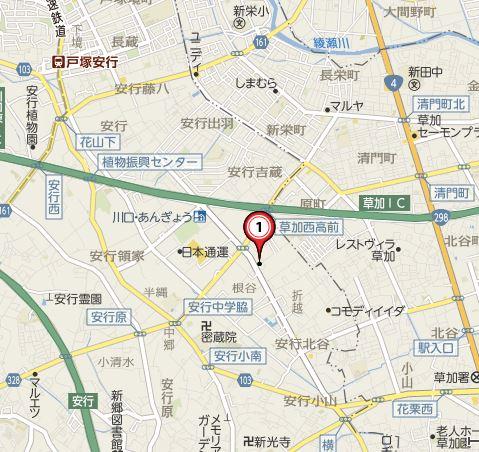 Car navigation system Search "Kawaguchi Oaza Angyohara 715"
カーナビ検索「川口市大字安行原715」
Floor plan間取り図 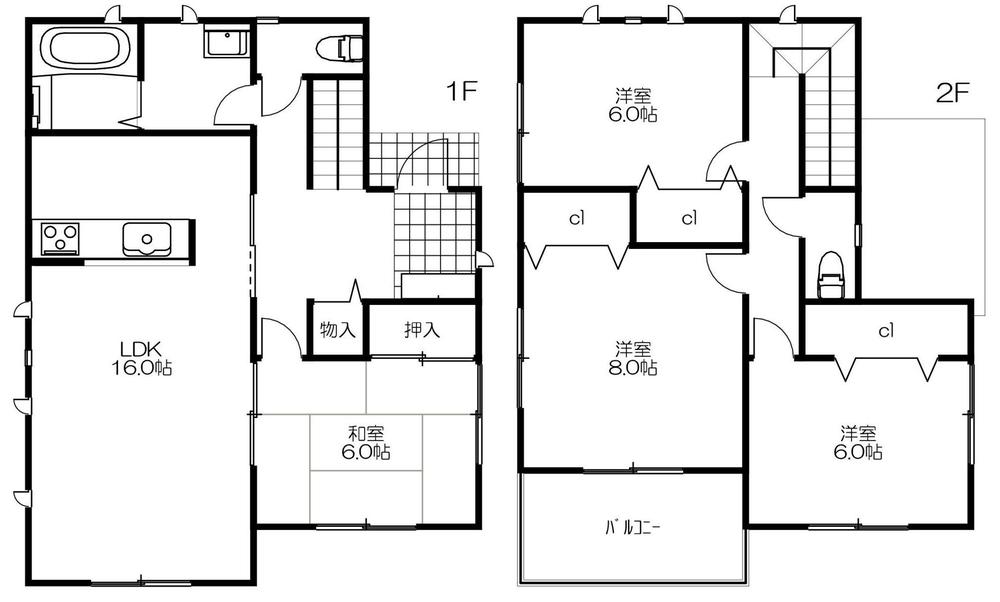 (Building 2), Price 33,900,000 yen, 4LDK, Land area 182.33 sq m , Building area 105.98 sq m
(2号棟)、価格3390万円、4LDK、土地面積182.33m2、建物面積105.98m2
Same specifications photos (living)同仕様写真(リビング) 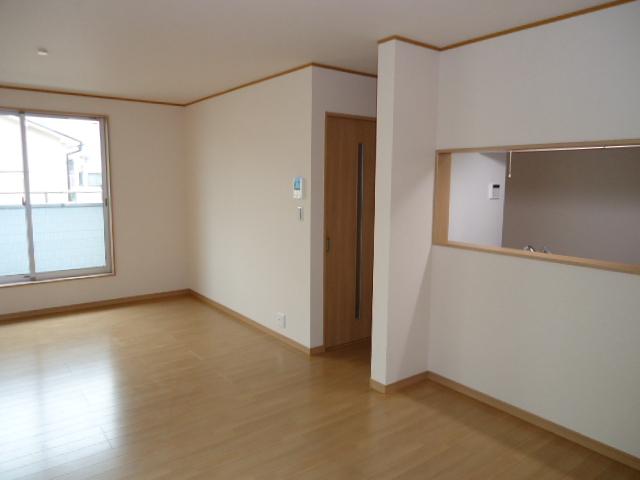 Same construction living photo
同施工リビング写真
Same specifications photos (Other introspection)同仕様写真(その他内観) 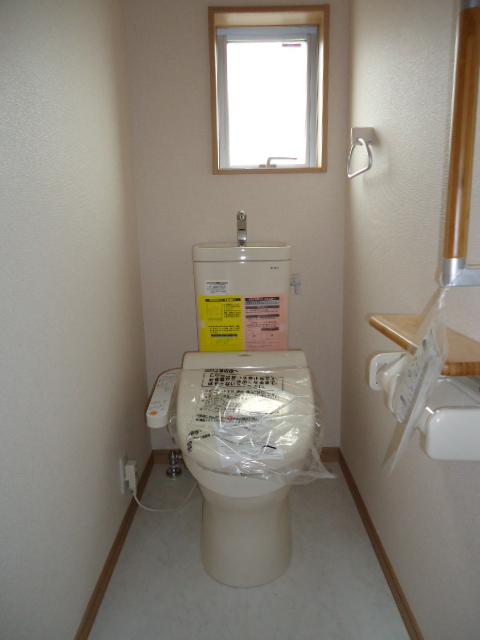 Same specifications toilet photo
同仕様トイレ写真
Same specifications photos (living)同仕様写真(リビング) 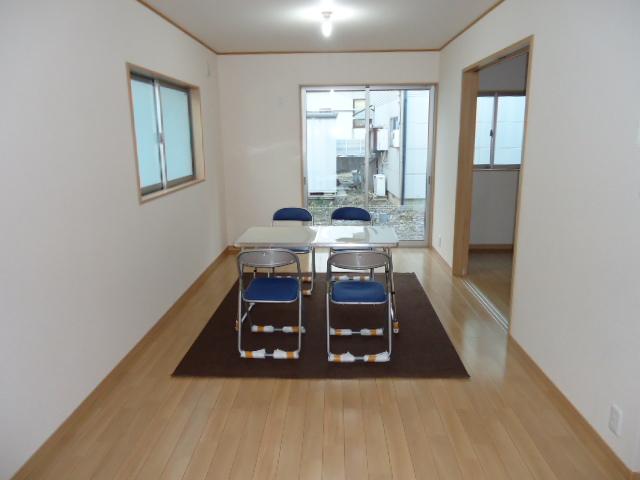 Same construction living photo
同施工リビング写真
Same specifications photos (Other introspection)同仕様写真(その他内観) 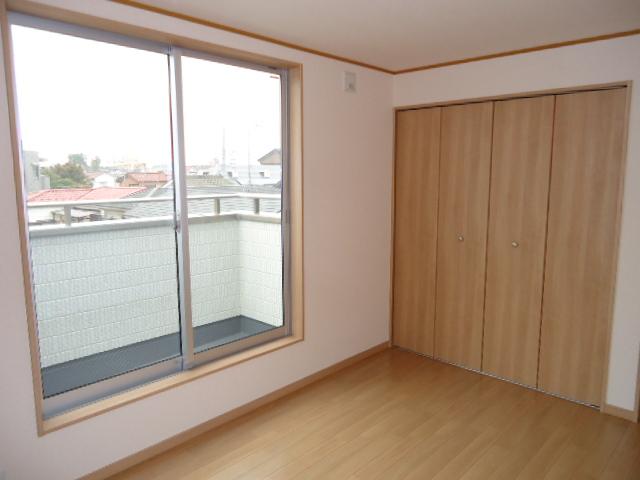 Same construction Western-style photo
同施工洋室写真
Location
| 

















