New Homes » Kanto » Saitama » Kawaguchi city
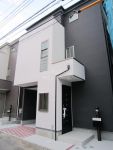 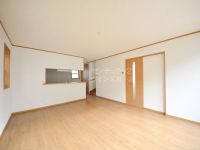
| | Kawaguchi City Prefecture 埼玉県川口市 |
| JR Keihin Tohoku Line "bracken" walk 5 minutes JR京浜東北線「蕨」歩5分 |
| [Near from the station, Shopping facilities are also convenient daily life in the living environment of enhancement ☆ Please contact us to attractive all 5 planning of residence Century 21 Winds Home. Until 0800-603-2989] 【駅から近く、買い物施設も充実の住環境で毎日の生活が便利に☆魅力ある全5プランニングの邸宅センチュリー21ウインズホームにお問い合わせ下さい。0800-603-2989まで】 |
| ◆ JR Keihin Tohoku Line "bracken" station walk 5 minutes ◆ ◆ Shibahinotsume walk about 8 minutes to elementary school ◆ ◆ Shibanishi about a 15-minute walk from the junior high school ◆ ◆ Safe housing that has acquired the ground quality assurance ◆ ◆ Optimal equipment tailored to the life of the house ・ specification ◆ ☆ Surrounding environment and building equipment of the house to be worried about, Purchase ・ Procedures and the overall flow of when to sell, Necessary funds, Such as financial planning to the loan paid off, Please feel free to contact us ☆ ◆JR京浜東北線「蕨」駅徒歩5分◆◆芝樋ノ爪小学校まで徒歩約8分◆◆芝西中学校まで徒歩約15分◆◆地盤品質保証を取得した安心住宅◆◆その家の暮らしに合わせた最適な設備・仕様◆☆気になるお家の周辺環境や建物設備、購入・売却する時の手続きや全体の流れ、必要な資金、ローン完済までの資金計画など、お気軽にご相談下さい☆ |
Features pickup 特徴ピックアップ | | 2 along the line more accessible / System kitchen / Bathroom Dryer / All room storage / Siemens south road / LDK15 tatami mats or more / Or more before road 6m / Washbasin with shower / Face-to-face kitchen / Toilet 2 places / Bathroom 1 tsubo or more / 2 or more sides balcony / South balcony / Warm water washing toilet seat / loft / Underfloor Storage / The window in the bathroom / TV monitor interphone / All living room flooring / Water filter / Three-story or more / City gas / Storeroom 2沿線以上利用可 /システムキッチン /浴室乾燥機 /全居室収納 /南側道路面す /LDK15畳以上 /前道6m以上 /シャワー付洗面台 /対面式キッチン /トイレ2ヶ所 /浴室1坪以上 /2面以上バルコニー /南面バルコニー /温水洗浄便座 /ロフト /床下収納 /浴室に窓 /TVモニタ付インターホン /全居室フローリング /浄水器 /3階建以上 /都市ガス /納戸 | Property name 物件名 | | [Bracken Station 5-minute walk! ] South 6.81m public road ・ All building LDK15 quires more ・ 4LDK Fully-equipped all room storage 【蕨駅徒歩5分!】南側6.81m公道・全棟LDK15帖以上・全居室収納完備の4LDK | Price 価格 | | 32,800,000 yen ~ 38,800,000 yen 3280万円 ~ 3880万円 | Floor plan 間取り | | 4LDK 4LDK | Units sold 販売戸数 | | 4 units 4戸 | Land area 土地面積 | | 66.08 sq m ~ 83.1 sq m 66.08m2 ~ 83.1m2 | Building area 建物面積 | | 86.26 sq m ~ 107.52 sq m 86.26m2 ~ 107.52m2 | Driveway burden-road 私道負担・道路 | | North: 4m, South: 6.81m public road 北側:4m、南側:6.81m公道 | Completion date 完成時期(築年月) | | November 2013 2013年11月 | Address 住所 | | Kawaguchi City Prefecture Shibahinotsume 1 埼玉県川口市芝樋ノ爪1 | Traffic 交通 | | JR Keihin Tohoku Line "bracken" walk 5 minutes
JR Saikyo Line "Toda" walk 32 minutes
JR Keihin Tohoku Line "Nishikawaguchi" walk 32 minutes JR京浜東北線「蕨」歩5分
JR埼京線「戸田」歩32分
JR京浜東北線「西川口」歩32分
| Related links 関連リンク | | [Related Sites of this company] 【この会社の関連サイト】 | Person in charge 担当者より | | Person in charge of real-estate and building Sekiguchi Jun Age: Tricks of the 40's house wish is that you do not miss the timing. "My home is want! Is the time to buy when I thought ". Is Sekiguchi of the real estate industry devoted 17 years, Help a fun and impressive dwelling wish. 担当者宅建関口 潤年齢:40代住まい選びのコツはタイミングを逃さないこと。『マイホームが欲しい!』と思ったときが買い時です。不動産業界ひとすじ17年の関口が、楽しく感動的な住まい選びをお手伝いします。 | Contact お問い合せ先 | | TEL: 0800-603-2989 [Toll free] mobile phone ・ Also available from PHS
Caller ID is not notified
Please contact the "saw SUUMO (Sumo)"
If it does not lead, If the real estate company TEL:0800-603-2989【通話料無料】携帯電話・PHSからもご利用いただけます
発信者番号は通知されません
「SUUMO(スーモ)を見た」と問い合わせください
つながらない方、不動産会社の方は
| Building coverage, floor area ratio 建ぺい率・容積率 | | Kenpei rate: 60%, Volume ratio: 200% 建ペい率:60%、容積率:200% | Time residents 入居時期 | | Consultation 相談 | Land of the right form 土地の権利形態 | | Ownership 所有権 | Use district 用途地域 | | Two dwellings 2種住居 | Land category 地目 | | Residential land 宅地 | Overview and notices その他概要・特記事項 | | Contact: Sekiguchi Jun 担当者:関口 潤 | Company profile 会社概要 | | <Marketing alliance (mediated)> Saitama Governor (7) No. 013633 (Corporation) All Japan Real Estate Association (Corporation) metropolitan area real estate Fair Trade Council member Century 21 (Ltd.) Winds Home Kawaguchi shop Yubinbango333-0847 Kawaguchi City Prefecture Shibanakada 2-33-3 <販売提携(媒介)>埼玉県知事(7)第013633号(公社)全日本不動産協会会員 (公社)首都圏不動産公正取引協議会加盟センチュリー21(株)ウインズホーム川口店〒333-0847 埼玉県川口市芝中田2-33-3 |
Local appearance photo現地外観写真 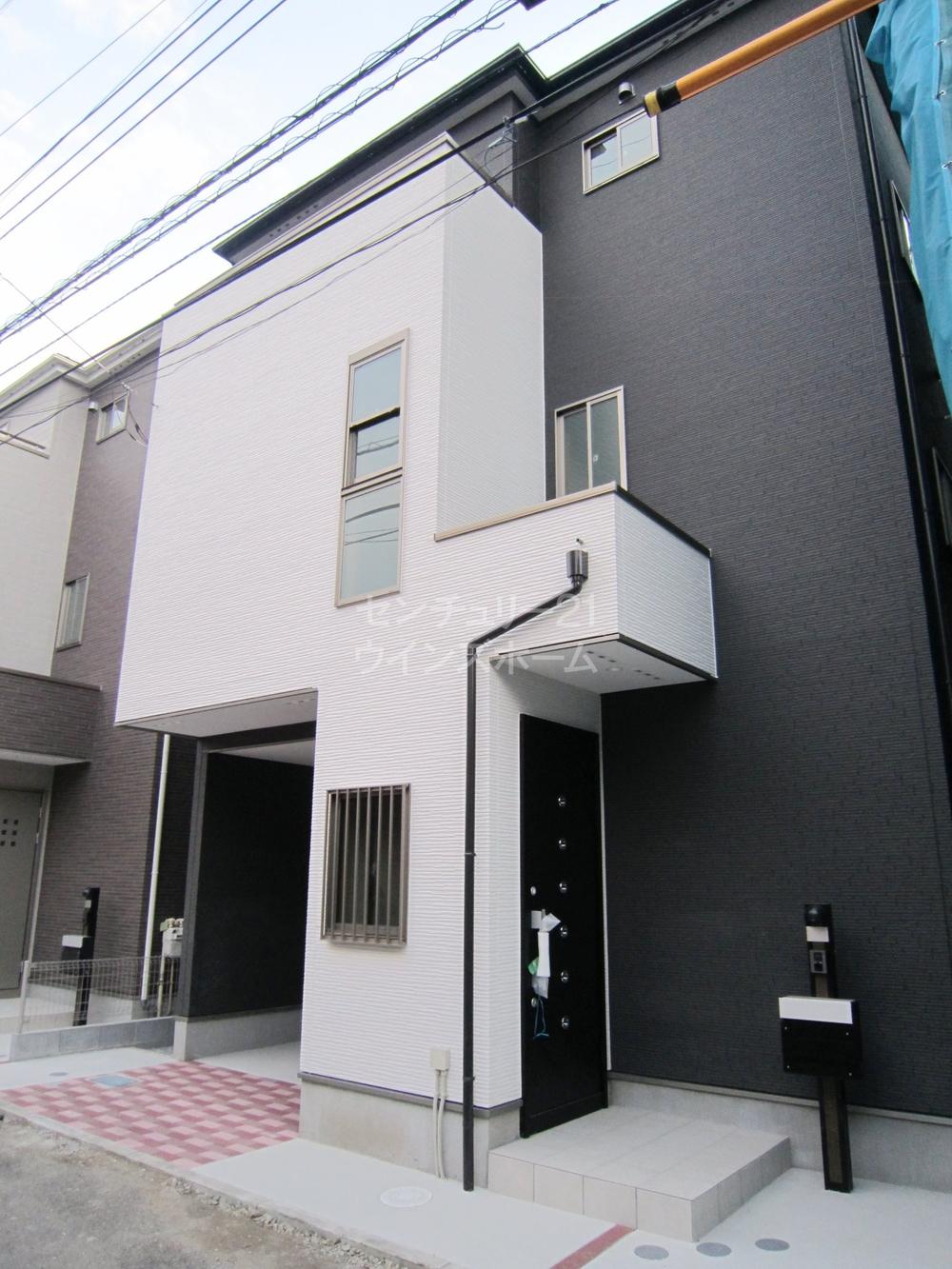 Appearance (12 May 2013) 4LDK to be built in the shooting fulfilling living environment ☆ Please find your favorite house from among all the five buildings of the planning
外観(2013年12月)撮影充実した住環境に建つ4LDK☆全5棟のプランニングの中からお好きなお家を見つけてください
Livingリビング 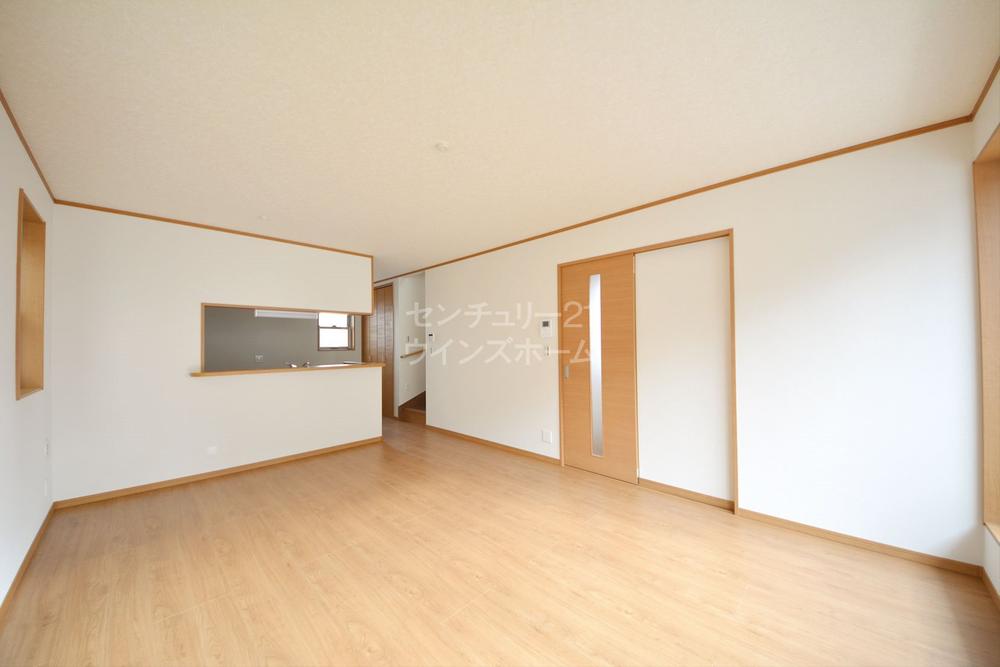 Living (December 2013) captured the entire building 15 quires more of living ☆ Comfortable size to relax the whole family
リビング(2013年12月)撮影全棟15帖以上のリビング☆ご家族みんなで寛げる快適な広さ
Kitchenキッチン 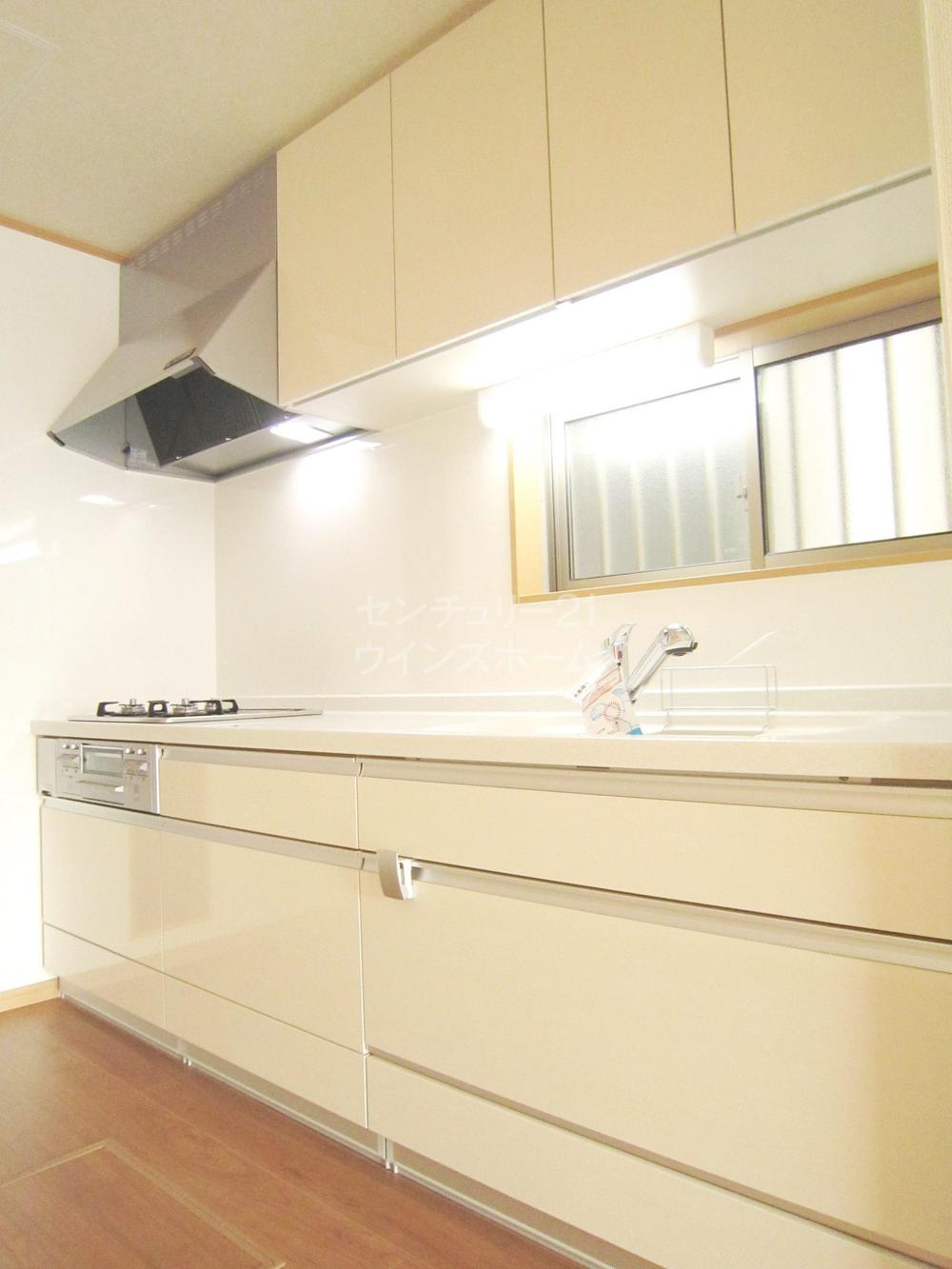 Kitchen (12 May 2013) the shooting sliding storage type as the standard specification amount of storage and ease of use, Kitchen stuck to the ease of care ☆
キッチン(2013年12月)撮影スライド式収納タイプを標準仕様とし収納量と使い勝手の良さ、手入れのしやすさにこだわったキッチン☆
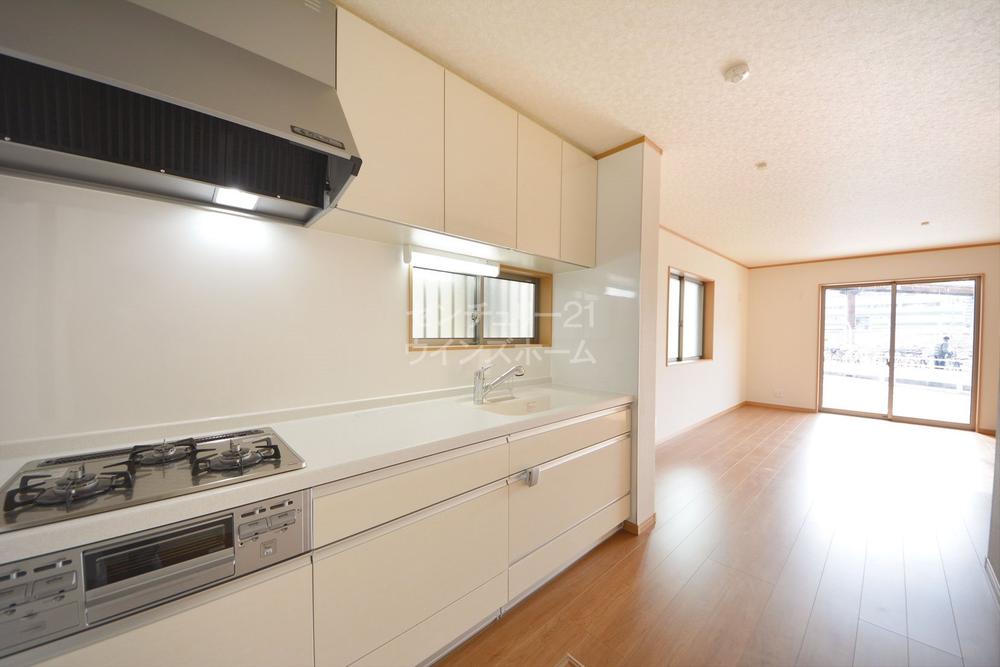 Kitchen (12 May 2013) is a functional kitchen, such as excellent artificial marble top of the sink and interior of the shooting noise design
キッチン(2013年12月)撮影静音設計のシンクやインテリア性に優れた人造大理石のトップなど機能的なキッチンです
Balconyバルコニー 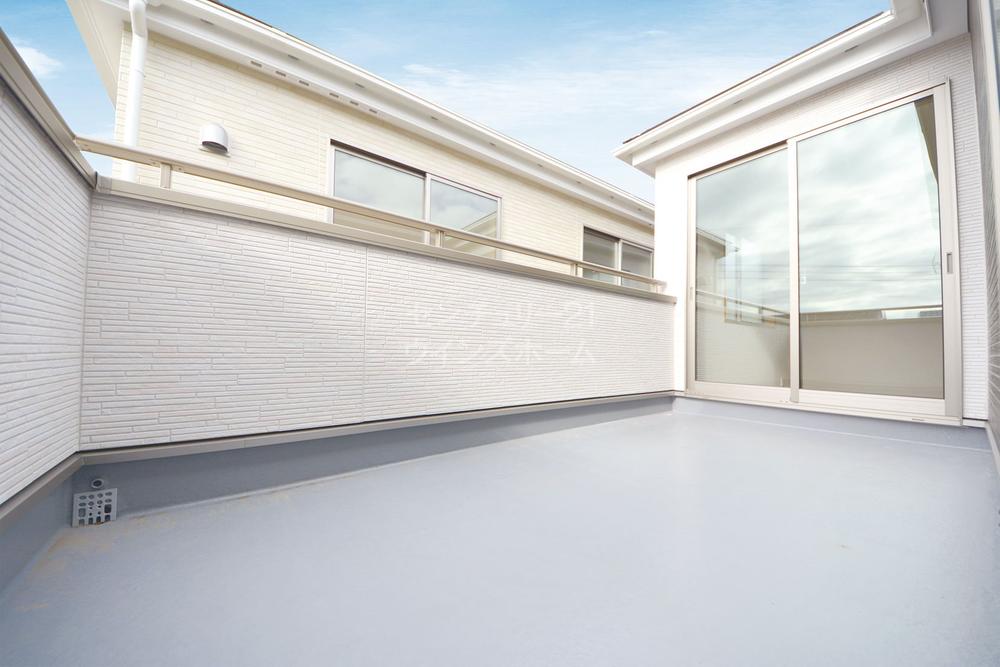 Balcony (12 May 2013) shooting south balconies ☆ Handy to hang out the laundry and futon
バルコニー(2013年12月)撮影南面バルコニーあり☆洗濯物やお布団を干すのに重宝します
Bathroom浴室 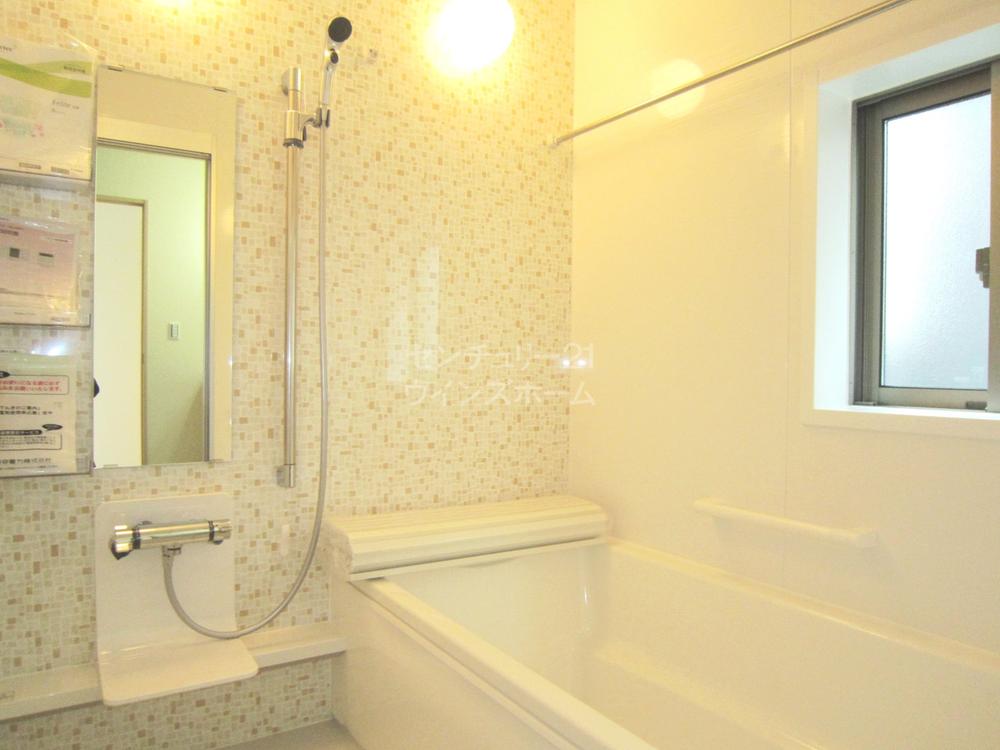 Bathroom (12 May 2013) FRP oval tub to keep the shooting warmth ・ Bathing of the floor, such as thermo-floor that does not Hiyatsu, Bathroom full of functional and clean ☆
浴室(2013年12月)撮影温かさを保つFRPオーバル浴槽・お風呂の床がヒヤッとしないサーモフロアなど、機能的で清潔感溢れる浴室☆
Non-living roomリビング以外の居室 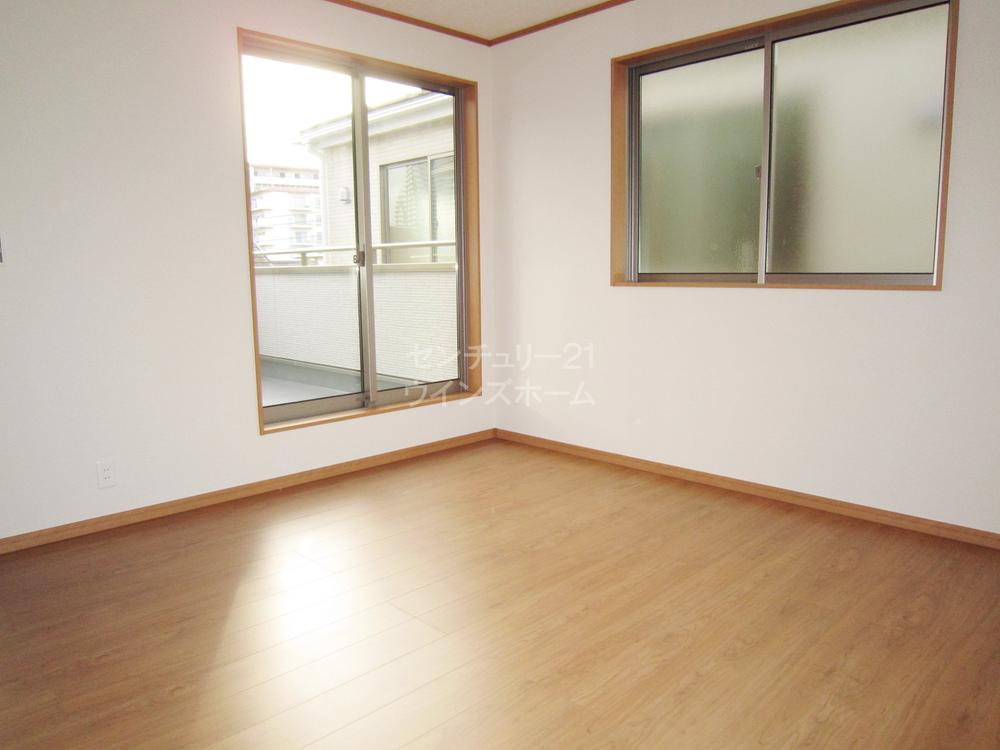 Western-style (12 May 2013) Western-style facing the shooting balcony light of the sun you can note from the large opening
洋室(2013年12月)撮影バルコニーに面した洋室は大きな開口部から陽の光が注きます
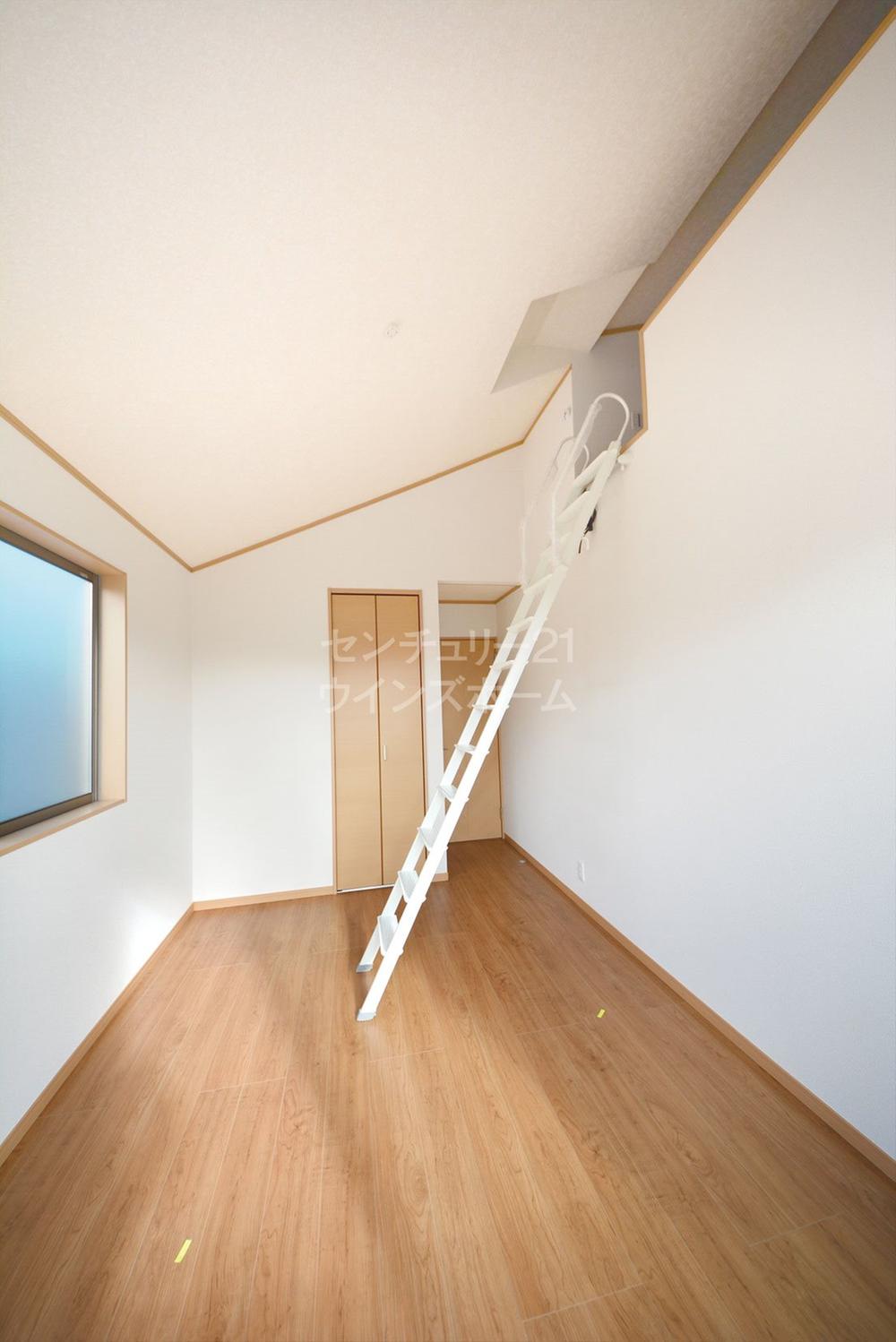 Western-style (12 May 2013) shooting season home appliances and memorabilia such as, Handy with a loft to accommodate the goods that do not usually use ☆
洋室(2013年12月)撮影季節家電や思い出の品など、普段使わない品物を収納するのに便利なロフト付です☆
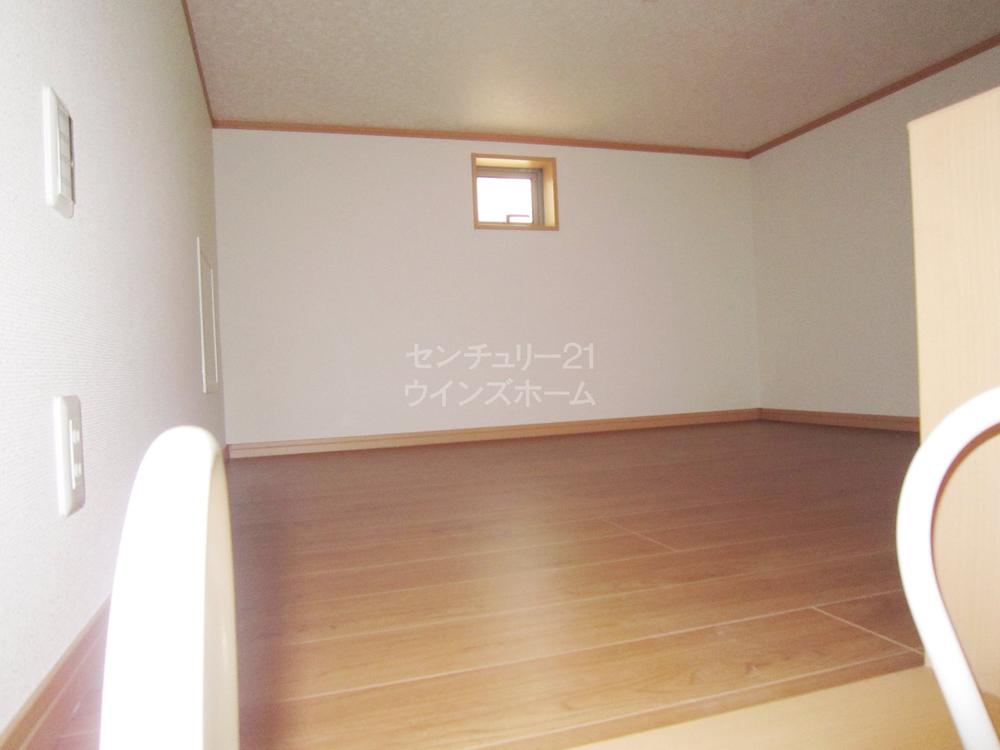 Loft (December 2013) of some shooting building, There is Western-style with a loft ☆ Hideaway space can also be used as a storage
ロフト(2013年12月)撮影一部の棟、ロフト付の洋室あり☆収納としても使える隠れ家的空間
Same specifications photos (Other introspection)同仕様写真(その他内観) 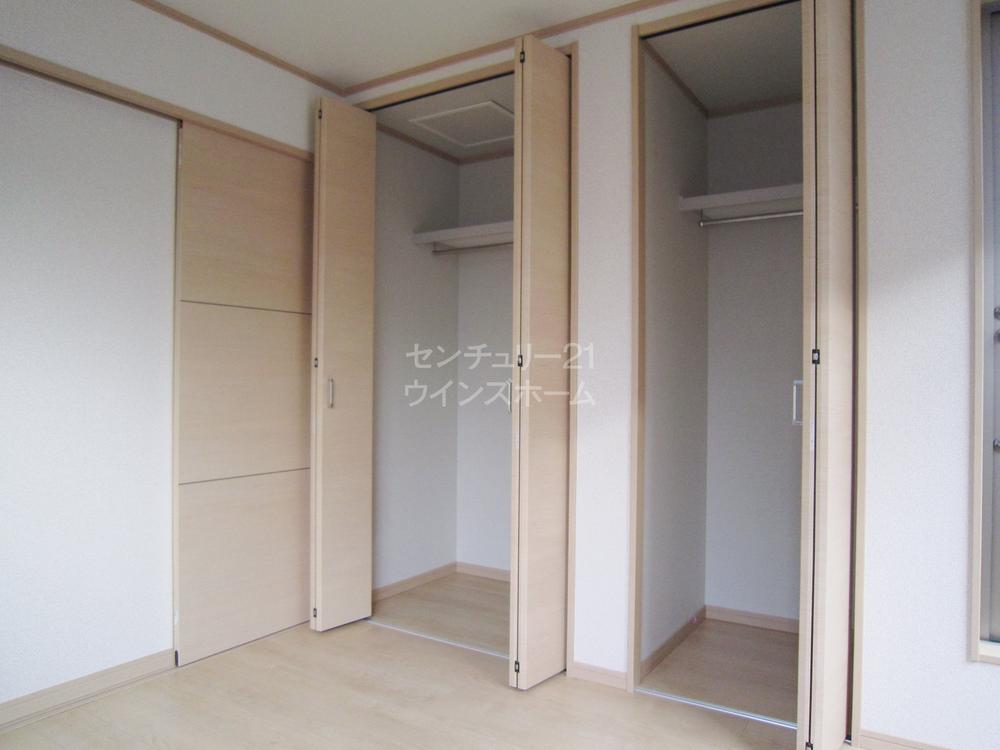 Western-style (12 May 2013) equipped with housed in the shooting all the living room ☆ To widely take such a build residential space
洋室(2013年12月)撮影全居室に収納を完備☆居住スペースを広くとれるような造りに
Entrance玄関 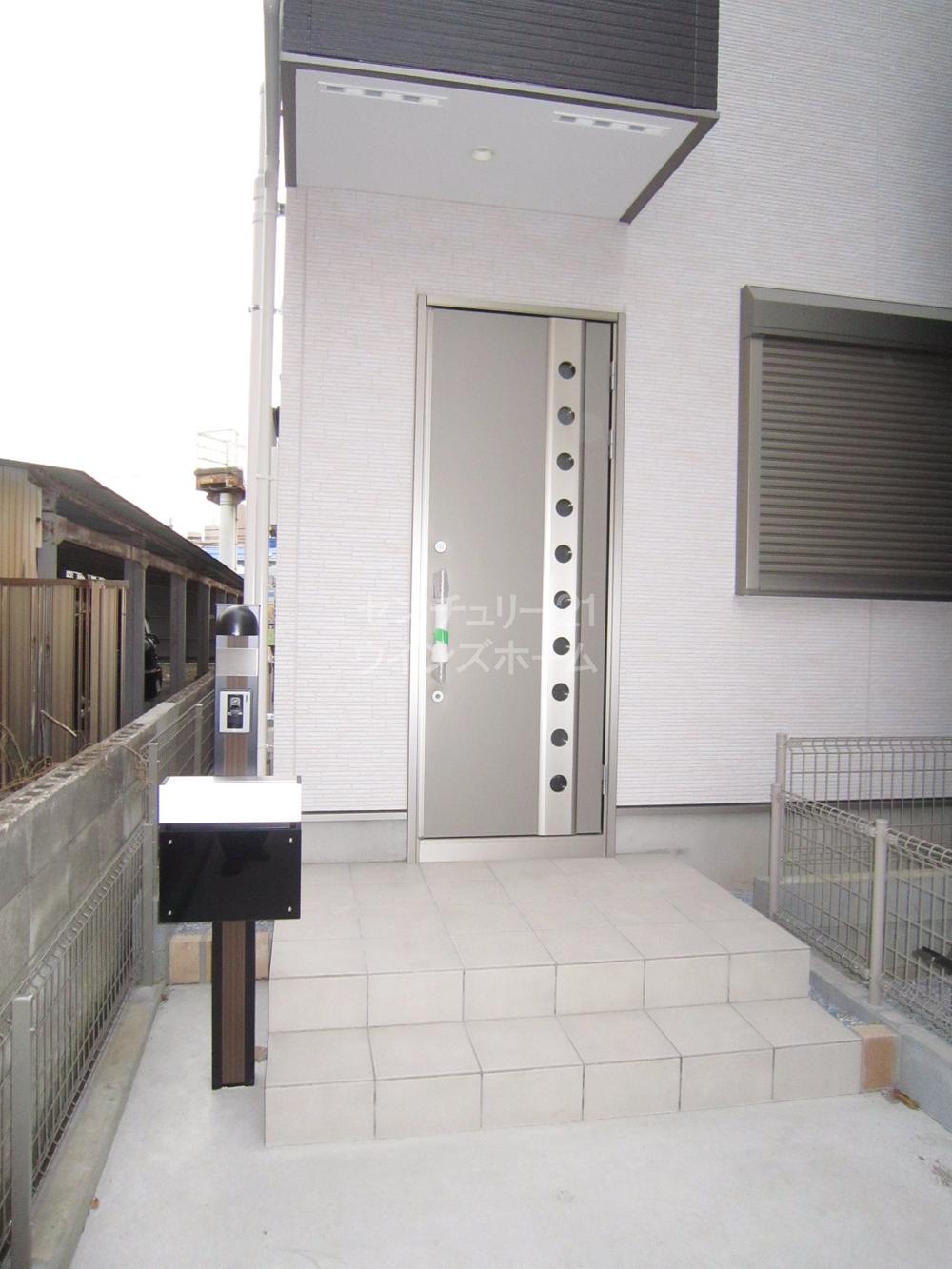 Entrance (December 2013) shooting high thermal insulation performance and airtightness performance, And adopted the entrance door in pursuit of crime prevention performance ☆ It will produce a comfortable living space in the room
玄関(2013年12月)撮影高い断熱性能と気密性能、そして防犯性能を追求した玄関ドアを採用☆室内の快適な住空間を演出します
Wash basin, toilet洗面台・洗面所 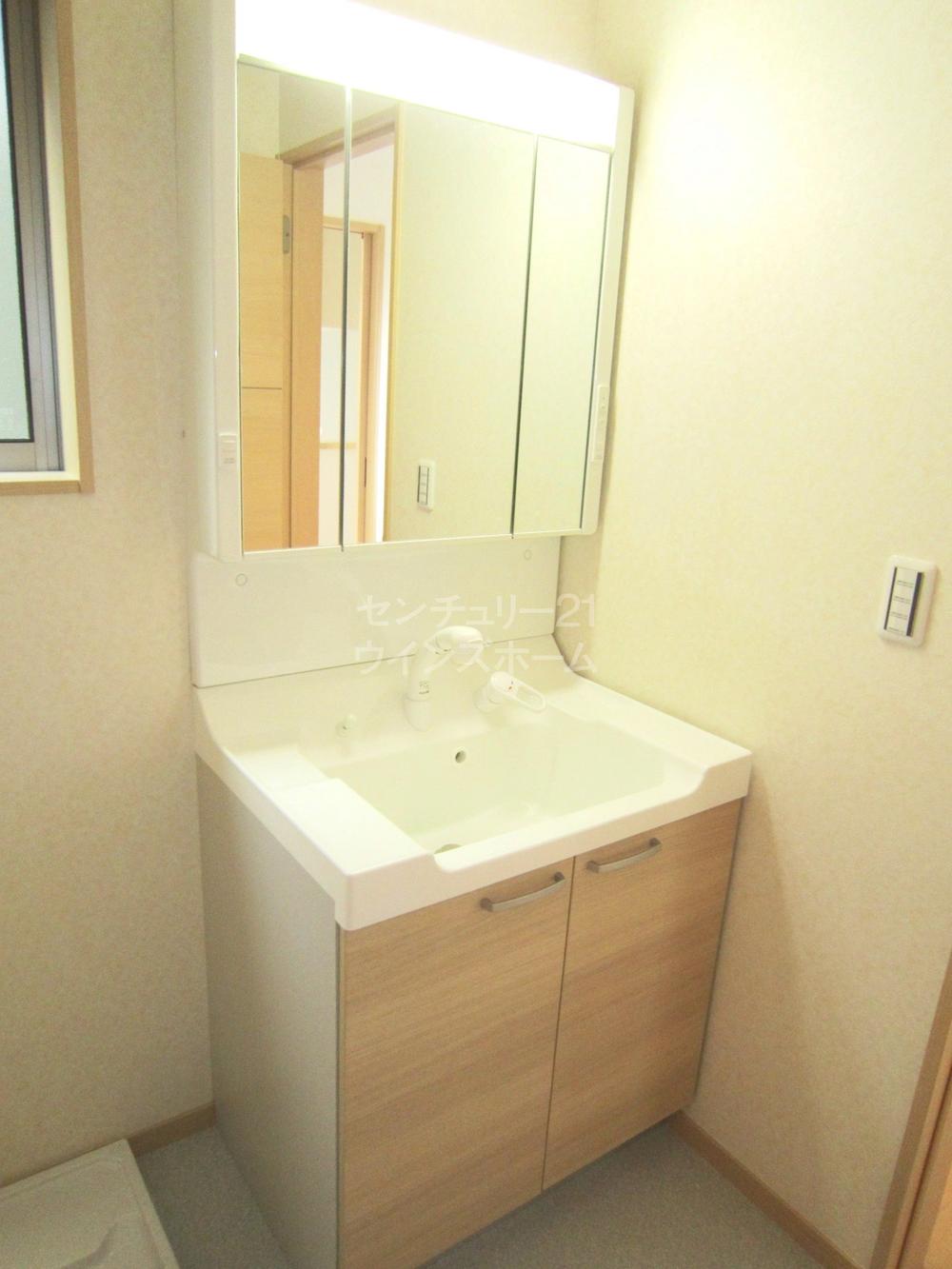 In wash basin (12 May 2013) shooting large-capacity base cabinet and all storage type mirror cabinet of, Is easy to clean can also be refreshing storage fine thing
洗面台(2013年12月)撮影大容量のベースキャビネットと全収納型のミラーキャビネットで、細かいものもスッキリ収納できお手入れも簡単です
Local appearance photo現地外観写真 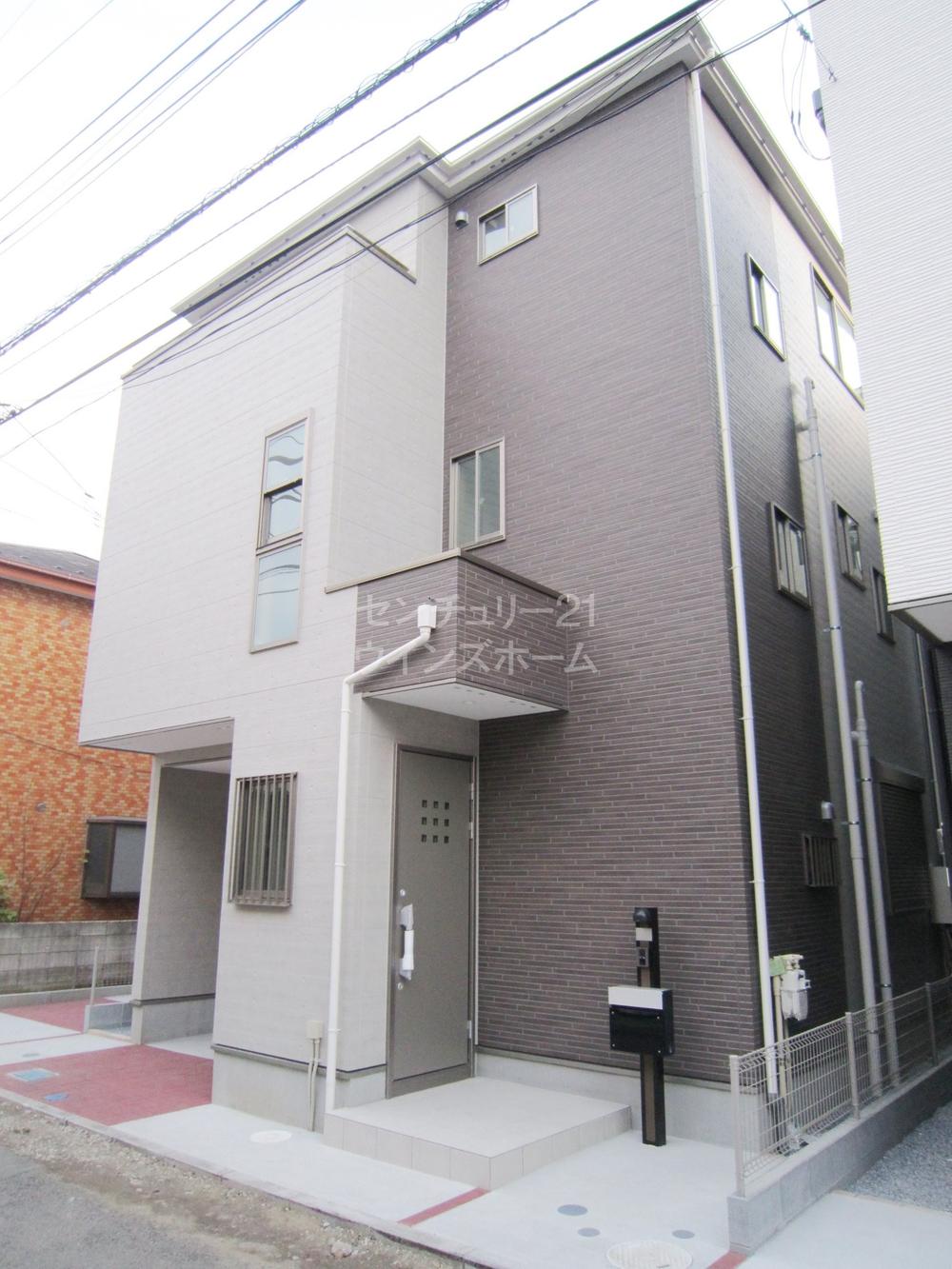 Appearance (12 May 2013) Shooting
外観(2013年12月)撮影
Bathroom浴室 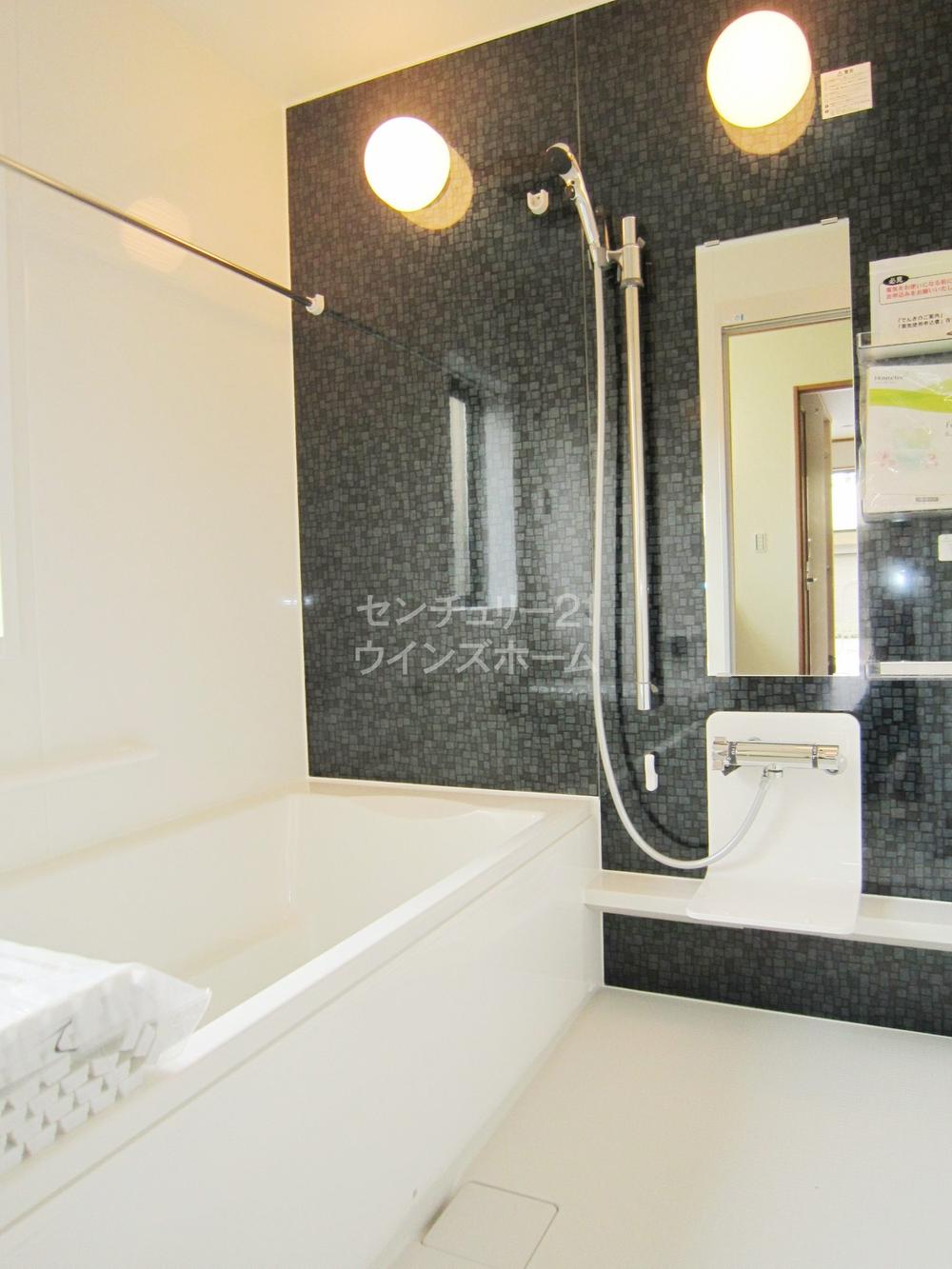 Bathroom (12 May 2013) bathroom to heal tired of shooting a day spacious 1 tsubo or more! That's also glad equipment with bathroom dryer ☆
浴室(2013年12月)撮影1日の疲れを癒す浴室は広々1坪以上!浴室乾燥機付きなのも嬉しい設備です☆
Livingリビング 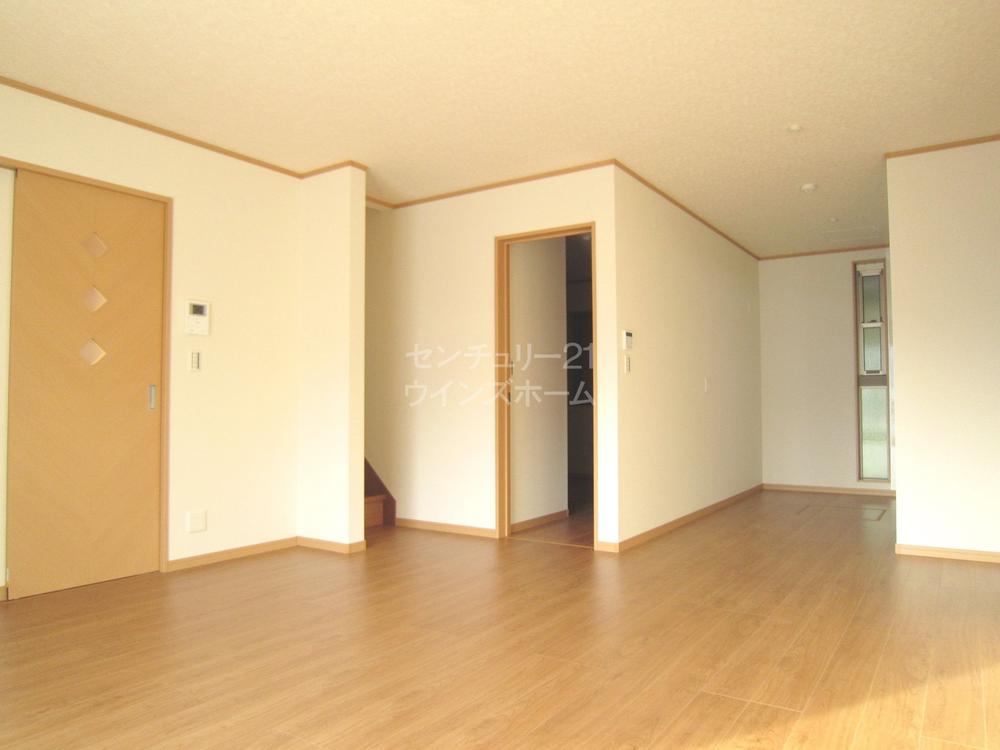 Living (December 2013) living room facing the shooting south balcony ☆ In bright space where the light of the sun plug with two faces lighting
リビング(2013年12月)撮影南側バルコニーに面したリビング☆2面採光で陽の光が差し込む明るい空間に
Supermarketスーパー 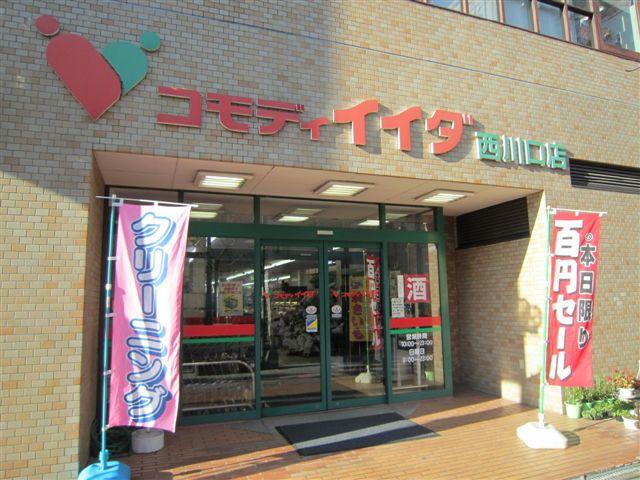 Commodities Iida until bracken shop 493m
コモディイイダ蕨店まで493m
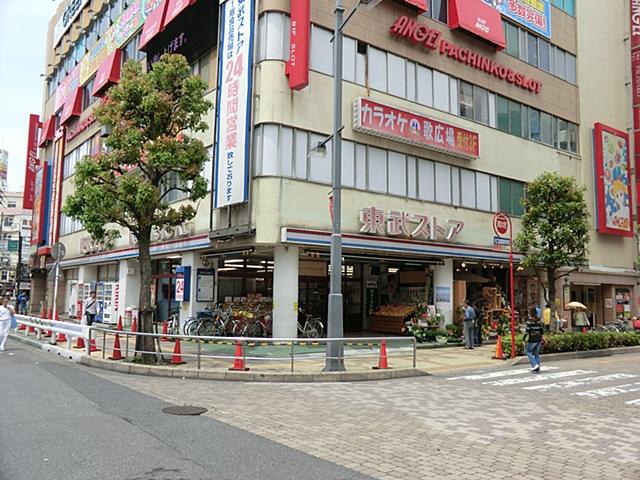 507m to Tobu Store Co., Ltd. Warabiten
東武ストア蕨店まで507m
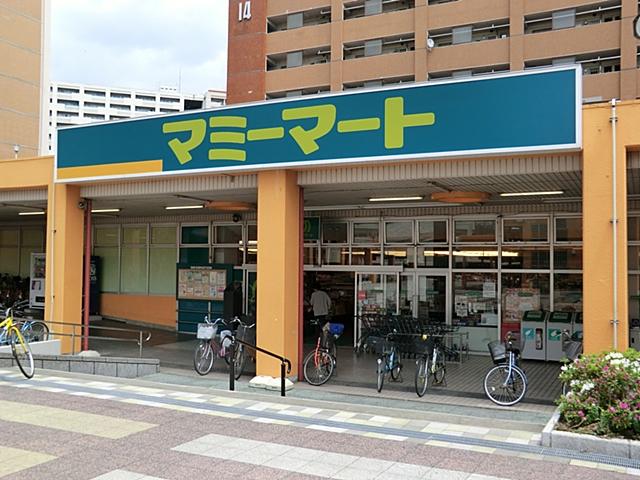 Mamimato until Shibazono shop 554m
マミーマート芝園店まで554m
Kindergarten ・ Nursery幼稚園・保育園 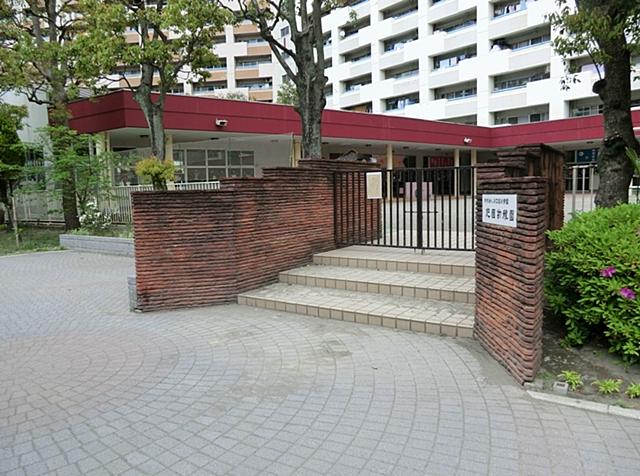 Shibazono 659m to kindergarten
芝園幼稚園まで659m
Junior high school中学校 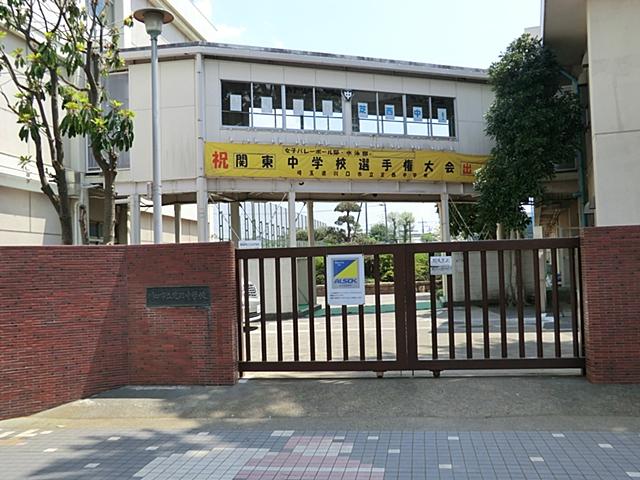 1095m until Kawaguchi Municipal Shibanishi junior high school
川口市立芝西中学校まで1095m
Primary school小学校 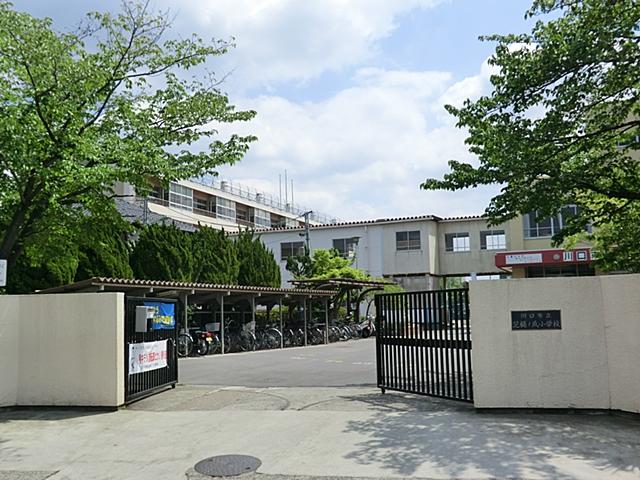 565m until Kawaguchi Municipal Shibahinotsume Elementary School
川口市立芝樋ノ爪小学校まで565m
Floor plan間取り図 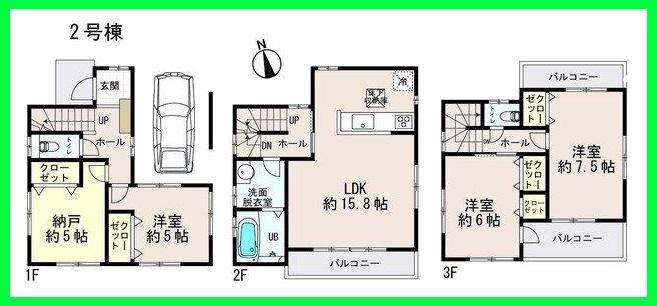 417m until Kawaguchi Tatsushiba nursery
川口市立芝保育所まで417m
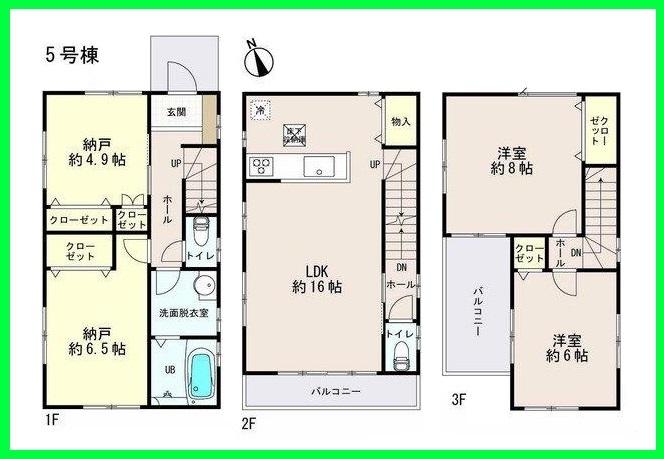 (5 Building), Price 32,800,000 yen, 4LDK, Land area 78.62 sq m , Building area 97.2 sq m
(5号棟)、価格3280万円、4LDK、土地面積78.62m2、建物面積97.2m2
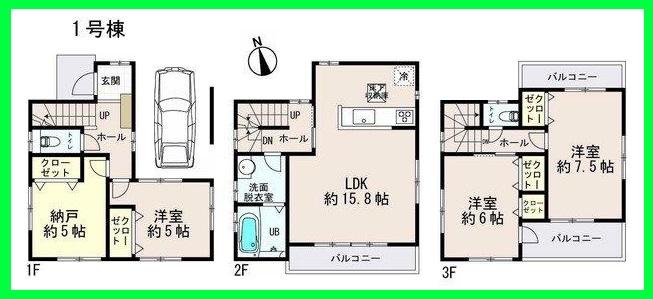 417m until Kawaguchi Tatsushiba nursery
川口市立芝保育所まで417m
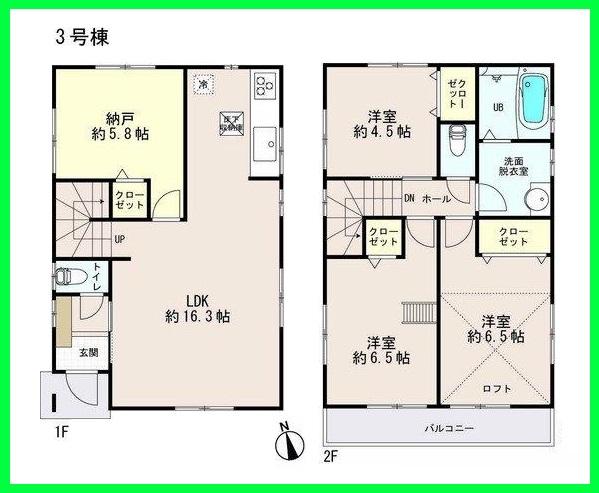 417m until Kawaguchi Tatsushiba nursery
川口市立芝保育所まで417m
Kindergarten ・ Nursery幼稚園・保育園 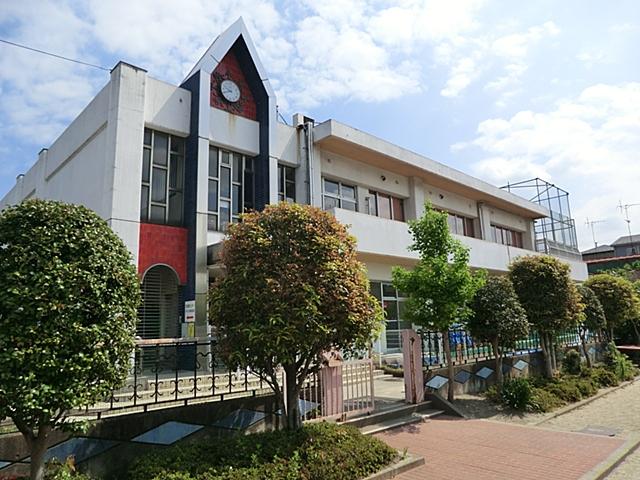 417m until Kawaguchi Tatsushiba nursery
川口市立芝保育所まで417m
Presentプレゼント 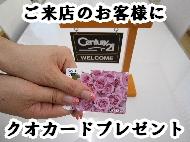 The family who was able to respond to the questionnaire received your visit to our shop, We come for the first time in our company have given the Kuokado of omission 2000 yen, Your family who was able to fill out the questionnaire will be subject! Please tell saw the Sumo and HP at the time of your visit ☆
当店にご来店いただきアンケートにお応えいただけたご家族には、もれなく2000円のクオカードを差し上げております初めて当社にお越しいただき、アンケートにご記入いただけたご家族が対象となります!ご来店時にスーモやHPを見たとお伝え下さい☆
Hospital病院 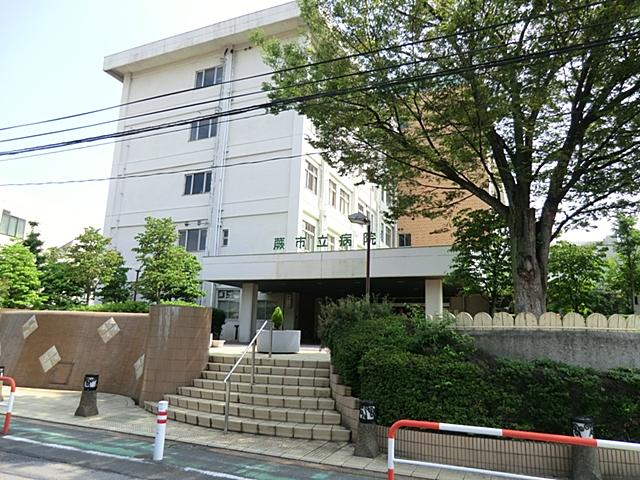 Warabishiritsu to the hospital 1109m
蕨市立病院まで1109m
Location
| 




























