New Homes » Kanto » Saitama » Kawaguchi city
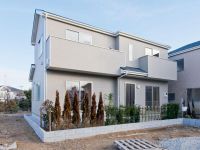 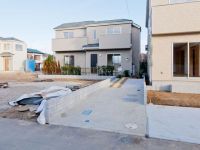
| | Kawaguchi City Prefecture 埼玉県川口市 |
| Saitama high-speed rail "Hatogaya" walk 22 minutes 埼玉高速鉄道「鳩ヶ谷」歩22分 |
| ■ South road 6m (agreement road part included)! Hito good! ■ A ・ B ・ Two D Building car space! ■ Completion is settled! ■ Value Hikishima was! ■南道路6m(協定道路部分含)!陽当良好!■A・B・D号棟カースペース2台!■完成済です!■値引しました! |
| System kitchen, All room storage, garden, Washbasin with shower, Barrier-free, Bathroom 1 tsubo or more, 2-story, Double-glazing, Warm water washing toilet seat, The window in the bathroom, TV monitor interphone, All living room flooring システムキッチン、全居室収納、庭、シャワー付洗面台、バリアフリー、浴室1坪以上、2階建、複層ガラス、温水洗浄便座、浴室に窓、TVモニタ付インターホン、全居室フローリング |
Features pickup 特徴ピックアップ | | System kitchen / All room storage / garden / Washbasin with shower / Barrier-free / Bathroom 1 tsubo or more / 2-story / Double-glazing / Warm water washing toilet seat / The window in the bathroom / TV monitor interphone / All living room flooring システムキッチン /全居室収納 /庭 /シャワー付洗面台 /バリアフリー /浴室1坪以上 /2階建 /複層ガラス /温水洗浄便座 /浴室に窓 /TVモニタ付インターホン /全居室フローリング | Price 価格 | | 18,800,000 yen ~ 24,800,000 yen 1880万円 ~ 2480万円 | Floor plan 間取り | | 4LDK 4LDK | Units sold 販売戸数 | | 4 units 4戸 | Total units 総戸数 | | 4 units 4戸 | Land area 土地面積 | | 115.14 sq m ~ 128.84 sq m (34.82 tsubo ~ 38.97 tsubo) (Registration) 115.14m2 ~ 128.84m2(34.82坪 ~ 38.97坪)(登記) | Building area 建物面積 | | 93.57 sq m ~ 95.84 sq m (28.30 tsubo ~ 28.99 tsubo) (measured) 93.57m2 ~ 95.84m2(28.30坪 ~ 28.99坪)(実測) | Driveway burden-road 私道負担・道路 | | Road width: 4.2m, Asphaltic pavement, There is one of the southern position designated road 65 sq m equity 15 minutes 道路幅:4.2m、アスファルト舗装、南位置指定道路65m2持分15分の1あり | Completion date 完成時期(築年月) | | December 2013 2013年12月 | Address 住所 | | Kawaguchi City Prefecture, Oaza Angyohara 埼玉県川口市大字安行原 | Traffic 交通 | | Saitama high-speed rail "Hatogaya" walk 22 minutes
JR Keihin Tohoku Line "Kawaguchi" bus 33 Bunhara walk 4 minutes
Saitama high-speed rail "Araijuku" bus 14 Bunhara walk 4 minutes 埼玉高速鉄道「鳩ヶ谷」歩22分
JR京浜東北線「川口」バス33分原歩4分
埼玉高速鉄道「新井宿」バス14分原歩4分
| Related links 関連リンク | | [Related Sites of this company] 【この会社の関連サイト】 | Person in charge 担当者より | | Person in charge of real-estate and building [House Media Saitama] Daiki Hoshi industry experience: is to dating thoroughly up to 5 years customer convincing is my style. It derives together the "real reason that your family chooses its property" in the Company's wealth of information power and your only capital plan to position. Please choose for me. 担当者宅建【ハウスメディアさいたま】星 大輝業界経験:5年お客様が納得いくまでとことんお付き合いするのが私のスタイルです。当社の豊富な情報力とお客様の立場にたった資金プランで「ご家族がその物件を選ぶ本当の理由」を一緒に導き出します。お任せください。 | Contact お問い合せ先 | | TEL: 0120-854371 [Toll free] Please contact the "saw SUUMO (Sumo)" TEL:0120-854371【通話料無料】「SUUMO(スーモ)を見た」と問い合わせください | Building coverage, floor area ratio 建ぺい率・容積率 | | Kenpei rate: 50%, Volume ratio: 100% 建ペい率:50%、容積率:100% | Time residents 入居時期 | | Consultation 相談 | Land of the right form 土地の権利形態 | | Ownership 所有権 | Structure and method of construction 構造・工法 | | Wooden 2-story 木造2階建 | Use district 用途地域 | | One low-rise 1種低層 | Other limitations その他制限事項 | | Regulations have by the Landscape Act, Agricultural Land Act notification requirements, Some agreement passage 景観法による規制有、農地法届出要、一部協定通路 | Overview and notices その他概要・特記事項 | | Contact Person [House Media Saitama] Daiki Hoshi, Building confirmation number: No. HPA-13-03963-1 担当者:【ハウスメディアさいたま】星 大輝、建築確認番号:第HPA-13-03963-1号 | Company profile 会社概要 | | <Mediation> Saitama Governor (5) No. 016625 (Corporation) All Japan Real Estate Association (Corporation) metropolitan area real estate Fair Trade Council member THR housing distribution Group Co., Ltd. House media Saitama Division 1 Yubinbango330-0843 Saitama Omiya-ku, Yoshiki-cho 4-261-1 Capital Building 5th floor <仲介>埼玉県知事(5)第016625号(公社)全日本不動産協会会員 (公社)首都圏不動産公正取引協議会加盟THR住宅流通グループ(株)ハウスメディアさいたま1課〒330-0843 埼玉県さいたま市大宮区吉敷町4-261-1 キャピタルビル5階 |
Local appearance photo現地外観写真 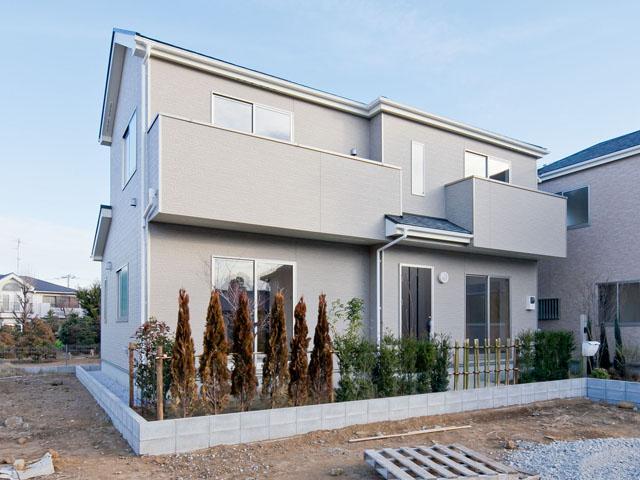 ■ A Building _1880 ten thousand value under! ■ A Building _1880 ten thousand value under! ■ Face-to-face kitchen! P2 cars!
■A号棟_1880万値下!■A号棟_1880万値下!■対面キッチン!P2台!
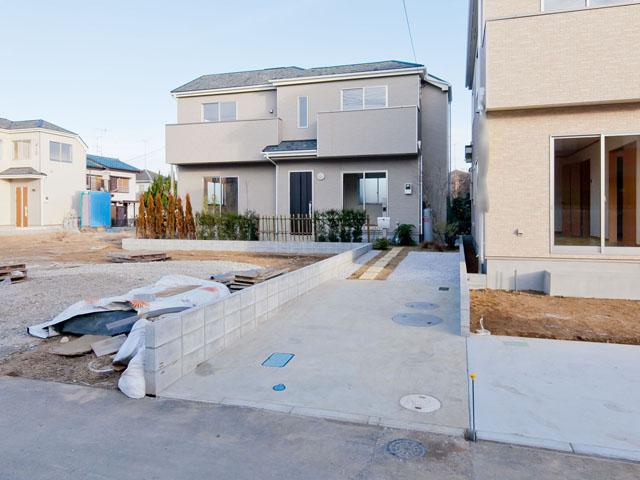 ■ It was defeated A Building _1880 ten thousand value!
■A号棟_1880万値下しました!
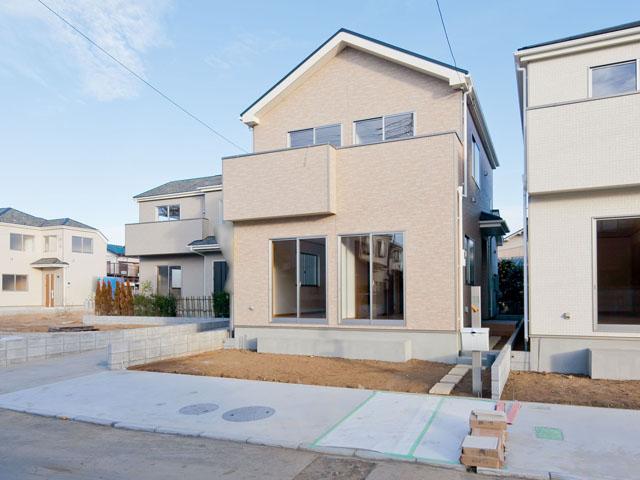 ■ B Building _2080 ten thousand value under! P2 cars!
■B号棟_2080万値下!P2台!
Floor plan間取り図 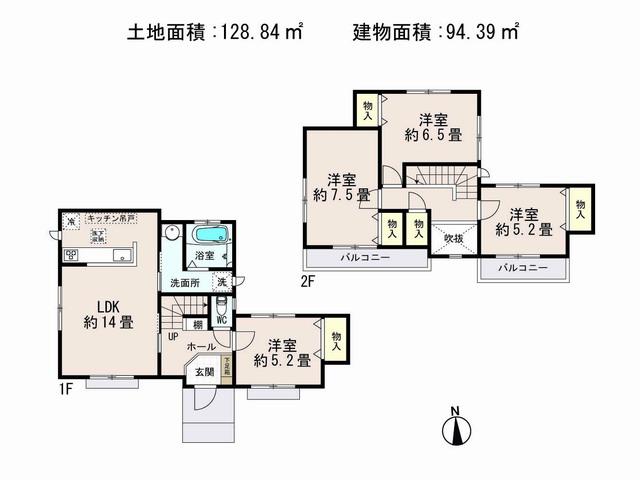 (A), Price 18,800,000 yen, 4LDK, Land area 128.84 sq m , Building area 94.39 sq m
(A)、価格1880万円、4LDK、土地面積128.84m2、建物面積94.39m2
Local appearance photo現地外観写真 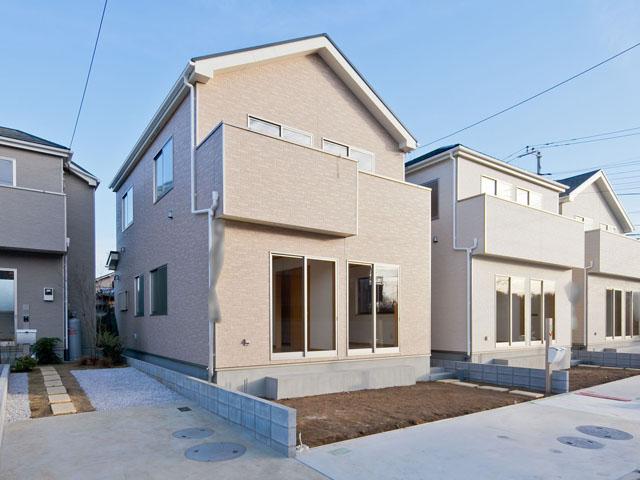 ■ B Building _2080 ten thousand value under!
■B号棟_2080万値下!
Local photos, including front road前面道路含む現地写真 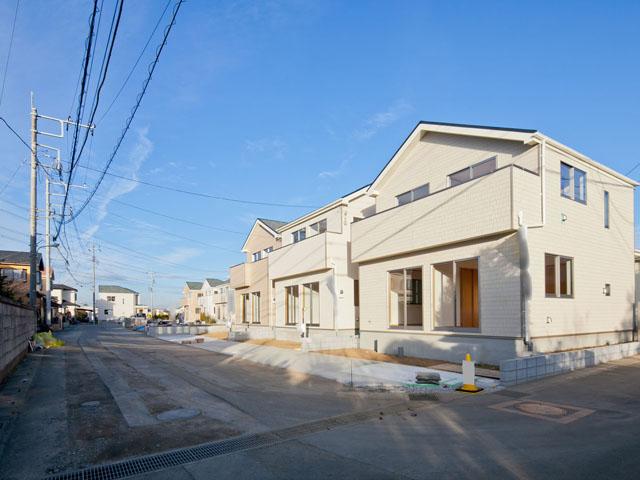 ■ It is the south road of leeway!
■ゆとりの南側道路です!
Station駅 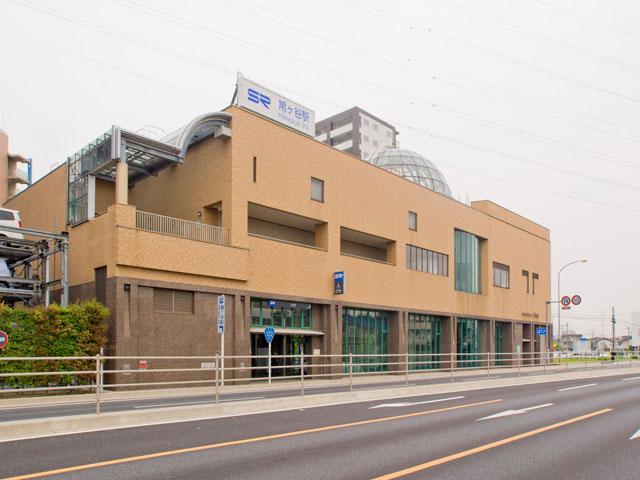 Hatogaya to the station 2250m
鳩ヶ谷駅まで2250m
Floor plan間取り図 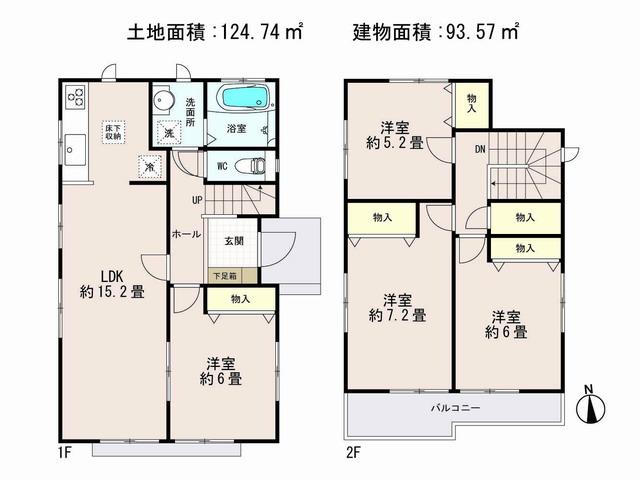 (B), Price 23.8 million yen, 4LDK, Land area 124.74 sq m , Building area 93.57 sq m
(B)、価格2380万円、4LDK、土地面積124.74m2、建物面積93.57m2
Local appearance photo現地外観写真 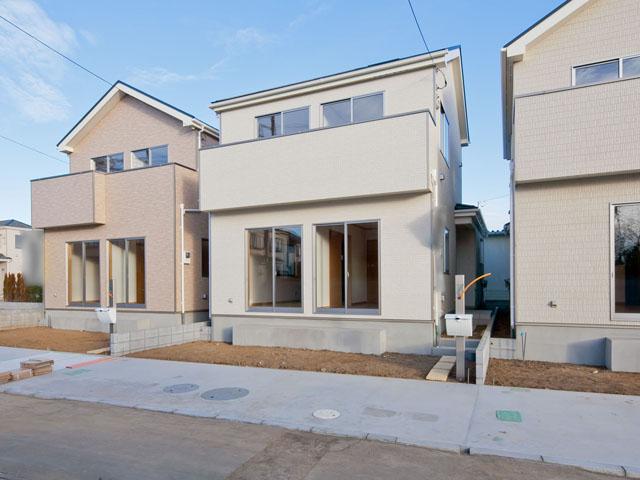 ■ C Building _2380 ten thousand value under! ■
■C号棟_2380万値下!■
Station駅 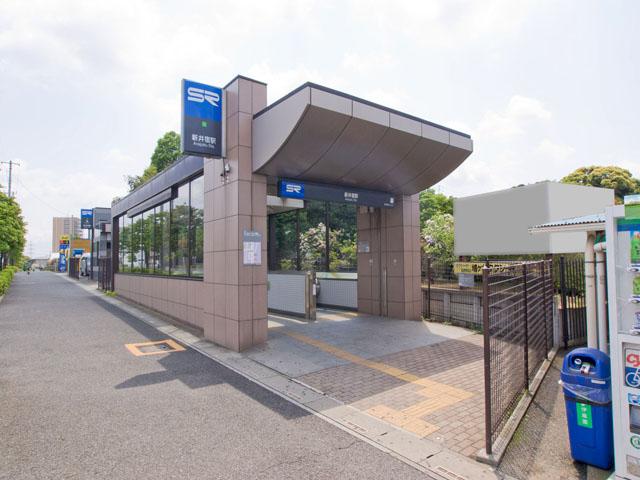 2380m to Araijuku Station
新井宿駅まで2380m
Floor plan間取り図 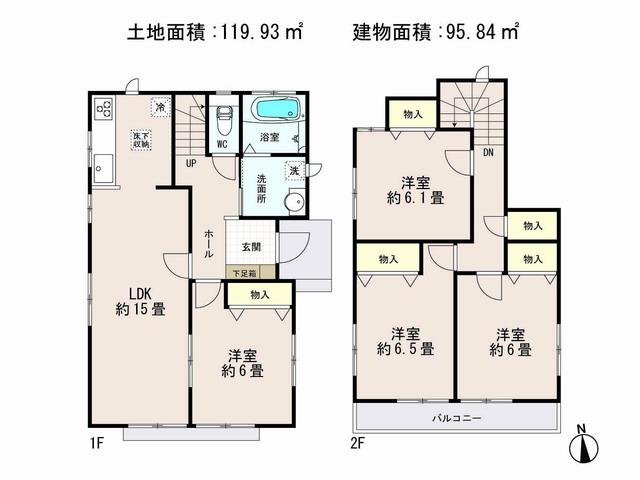 (C), Price 23.8 million yen, 4LDK, Land area 119.93 sq m , Building area 95.84 sq m
(C)、価格2380万円、4LDK、土地面積119.93m2、建物面積95.84m2
Local appearance photo現地外観写真 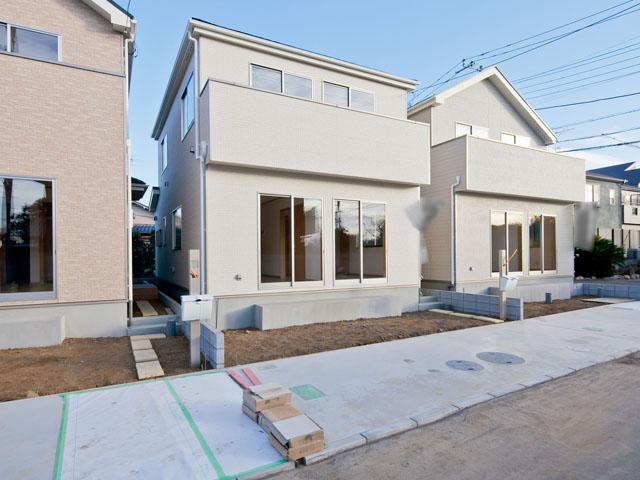 ■ C Building _2380 ten thousand value under! ■
■C号棟_2380万値下!■
Primary school小学校 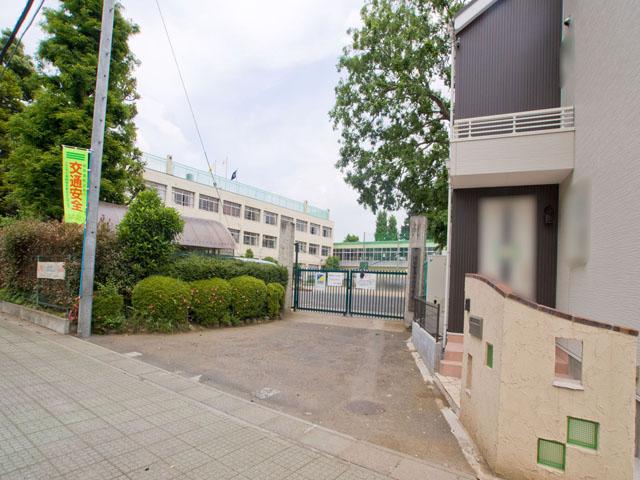 Angyohara until elementary school 810m
安行原小学校まで810m
Floor plan間取り図 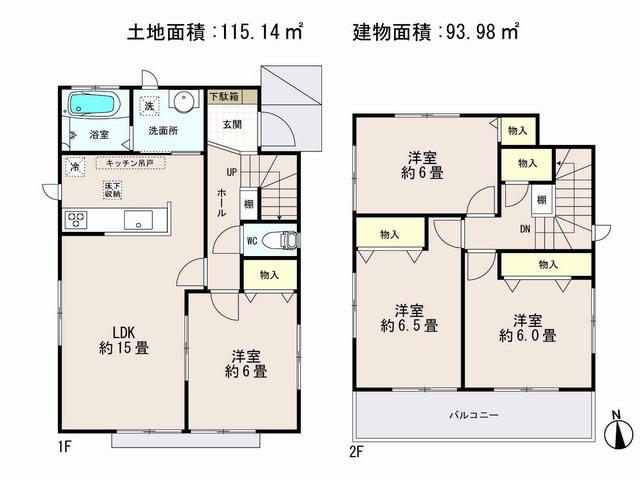 (D), Price 24,800,000 yen, 4LDK, Land area 115.14 sq m , Building area 93.98 sq m
(D)、価格2480万円、4LDK、土地面積115.14m2、建物面積93.98m2
Local appearance photo現地外観写真 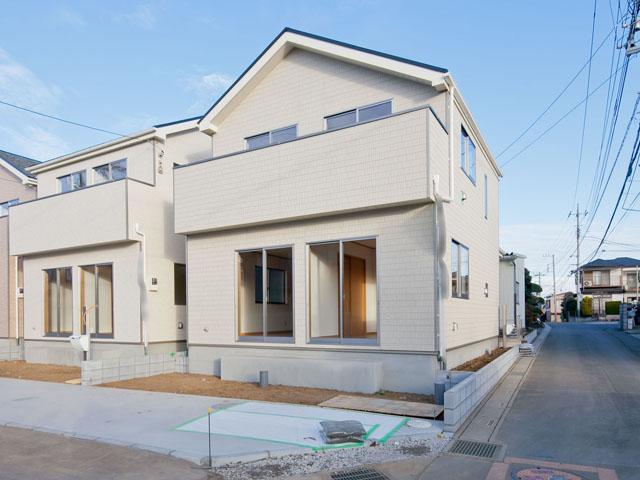 ■ D Building _2480 ten thousand value under! ■ Face-to-face kit! ■ ! P2 cars!
■D号棟_2480万値下!■対面キッ!■!P2台!
Junior high school中学校 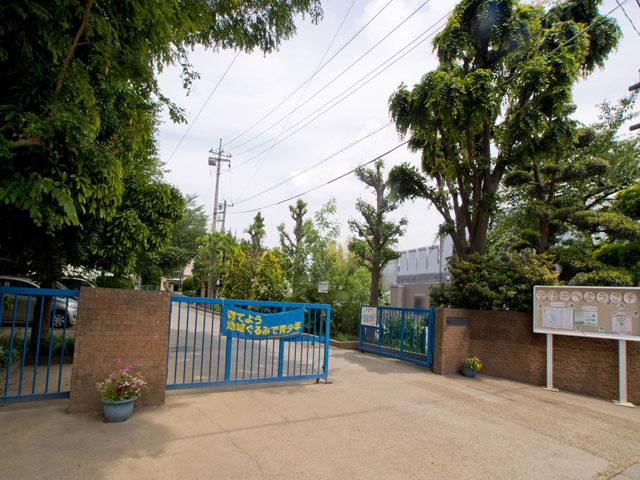 Angyohara 760m until junior high school
安行原中学校まで760m
Local appearance photo現地外観写真 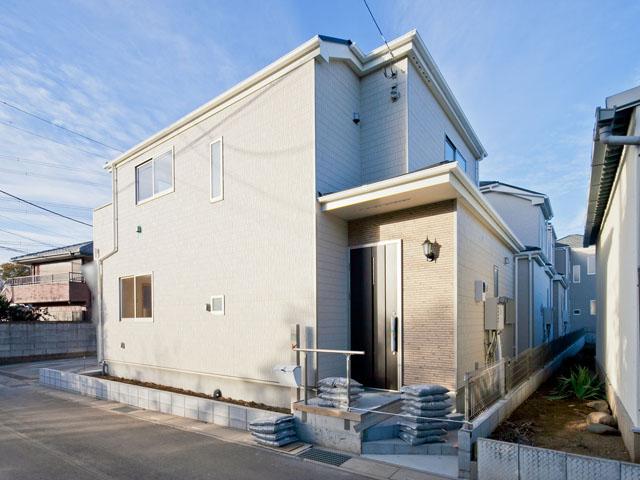 ■ D Building _2480 ten thousand value under! ■ Face-to-face kit! ■ ! P2 cars!
■D号棟_2480万値下!■対面キッ!■!P2台!
Location
|


















