New Homes » Kanto » Saitama » Kawaguchi city
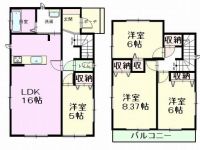 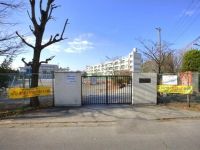
| | Kawaguchi City Prefecture 埼玉県川口市 |
| JR Musashino Line "Kazu Higashiura" walk 15 minutes JR武蔵野線「東浦和」歩15分 |
| ■ Earthquake-resistant structures to withstand seismic intensity from 6 to 1.5 times the earthquake of seismic intensity 7 ■ ■ Natural rich living environment of Higashi Urawa Station, 15 minutes' walk ■ ■震度6から震度7の1.5倍の地震にも耐えられる耐震構造■■東浦和駅徒歩15分の自然豊な住環境■ |
| Flat floor design design house performance with evaluation who lost a face-to-face system Kitchen stepped the conversation is lively, Measures to conserve energy, Long-term high-quality housing, Corresponding to the flat-35S, Vibration Control ・ Seismic isolation ・ Seismic energy-saving water heaters, Facing south, System kitchen, All room storage, LDK15 tatami mats or more, Face-to-face kitchen Disabled, Bathroom 1 tsubo or more, 2-story, South balcony, Double-glazing, All living room flooring, City gas [B Building Payment Example] Monthly 72,874 yen (borrowings 26,800,000 yen Down payment $ 0.00) Saitama Resona Bank 2013 December 2, current interest rate 0.775% Repayment period 35 years Variable interest rate 2.475% of the 1.7% preferential loan Loan limit of 100 million yen to 100% of the price 会話が弾む対面式システムキッチン段差をなくしたフラットフロア設計設計住宅性能評価付、省エネルギー対策、長期優良住宅、フラット35Sに対応、制震・免震・耐震省エネ給湯器、南向き、システムキッチン、全居室収納、LDK15畳以上、対面式キッチンバリアフリー、浴室1坪以上、2階建、南面バルコニー、複層ガラス、全居室フローリング、都市ガス【B号棟 お支払例】月々72874円(借入2680万円 頭金0円)埼玉りそな銀行 平成25年12月2日現在金利0.775% 返済期間35年 変動金利2.475%の1.7%優遇ローン 融資は価格の100%まで限度額1億円 |
Features pickup 特徴ピックアップ | | Design house performance with evaluation / Measures to conserve energy / Long-term high-quality housing / Corresponding to the flat-35S / Vibration Control ・ Seismic isolation ・ Earthquake resistant / 2 along the line more accessible / Energy-saving water heaters / Super close / Facing south / System kitchen / Yang per good / All room storage / Siemens south road / A quiet residential area / LDK15 tatami mats or more / Shaping land / Face-to-face kitchen / Barrier-free / Bathroom 1 tsubo or more / 2-story / South balcony / Double-glazing / Urban neighborhood / Ventilation good / All living room flooring / Walk-in closet / All room 6 tatami mats or more / City gas / All rooms are two-sided lighting 設計住宅性能評価付 /省エネルギー対策 /長期優良住宅 /フラット35Sに対応 /制震・免震・耐震 /2沿線以上利用可 /省エネ給湯器 /スーパーが近い /南向き /システムキッチン /陽当り良好 /全居室収納 /南側道路面す /閑静な住宅地 /LDK15畳以上 /整形地 /対面式キッチン /バリアフリー /浴室1坪以上 /2階建 /南面バルコニー /複層ガラス /都市近郊 /通風良好 /全居室フローリング /ウォークインクロゼット /全居室6畳以上 /都市ガス /全室2面採光 | Price 価格 | | 26,800,000 yen ~ 32 million yen 2680万円 ~ 3200万円 | Floor plan 間取り | | 3LDK ・ 4LDK 3LDK・4LDK | Units sold 販売戸数 | | 6 units 6戸 | Total units 総戸数 | | 7 units 7戸 | Land area 土地面積 | | 100.27 sq m ~ 130.98 sq m 100.27m2 ~ 130.98m2 | Building area 建物面積 | | 88.39 sq m ~ 96.88 sq m 88.39m2 ~ 96.88m2 | Driveway burden-road 私道負担・道路 | | North 5m public road, South 4m public road, Yes communal area 北側5m公道、南側4m公道、共用部分あり | Completion date 完成時期(築年月) | | February 2014 schedule 2014年2月予定 | Address 住所 | | Kawaguchi City Prefecture Yanagizaki 1 埼玉県川口市柳崎1 | Traffic 交通 | | JR Musashino Line "Kazu Higashiura" walk 15 minutes JR Keihin Tohoku Line "bracken" bus 18 minutes Kitazono residential walk 1 minute
JR Musashino Line "Kazu Higashiura" bus 11 minutes Kitazono residential walk 1 minute JR武蔵野線「東浦和」歩15分JR京浜東北線「蕨」バス18分北園住宅歩1分
JR武蔵野線「東浦和」バス11分北園住宅歩1分 | Related links 関連リンク | | [Related Sites of this company] 【この会社の関連サイト】 | Person in charge 担当者より | | Person in charge of real-estate and building FP Isono Shinya Age: 20 Daigyokai experience: kindness taking advantage of the three-year variety of knowledge ・ Polite ・ We will help you with your house hunting to speedy. Please consult anything other than that related to First hesitate to home! 担当者宅建FP磯野 慎也年齢:20代業界経験:3年色々な知識を活かして親切・丁寧・スピーディーにお家探しのお手伝いをさせていただきます。まずはお気軽にお家に関すること以外でもなんでも相談して下さい! | Contact お問い合せ先 | | TEL: 0800-603-1158 [Toll free] mobile phone ・ Also available from PHS
Caller ID is not notified
Please contact the "saw SUUMO (Sumo)"
If it does not lead, If the real estate company TEL:0800-603-1158【通話料無料】携帯電話・PHSからもご利用いただけます
発信者番号は通知されません
「SUUMO(スーモ)を見た」と問い合わせください
つながらない方、不動産会社の方は
| Most price range 最多価格帯 | | 28 million yen (2 units) 2800万円台(2戸) | Building coverage, floor area ratio 建ぺい率・容積率 | | Kenpei rate: 60%, Volume ratio: 200% 建ペい率:60%、容積率:200% | Time residents 入居時期 | | March 2014 schedule 2014年3月予定 | Land of the right form 土地の権利形態 | | Ownership 所有権 | Structure and method of construction 構造・工法 | | Wooden 2-story 木造2階建 | Use district 用途地域 | | Two mid-high, Two dwellings 2種中高、2種住居 | Land category 地目 | | Residential land 宅地 | Other limitations その他制限事項 | | Development permit number: Directive river Hirakishin No. 373 開発許可番号:指令川開審第373号 | Overview and notices その他概要・特記事項 | | Contact: Isono Shinya, Building confirmation number: No. 13UDI3S Ken 07170-1 担当者:磯野 慎也、建築確認番号:第13UDI3S建07170-1号 | Company profile 会社概要 | | <Mediation> Minister of Land, Infrastructure and Transport (5) No. 005,084 (one company) National Housing Industry Association (Corporation) metropolitan area real estate Fair Trade Council member (Ltd.) best select Kawaguchi shop Yubinbango332-0016 Kawaguchi City Prefecture Saiwaicho 3-5-25 <仲介>国土交通大臣(5)第005084号(一社)全国住宅産業協会会員 (公社)首都圏不動産公正取引協議会加盟(株)ベストセレクト川口店〒332-0016 埼玉県川口市幸町3-5-25 |
Floor plan間取り図 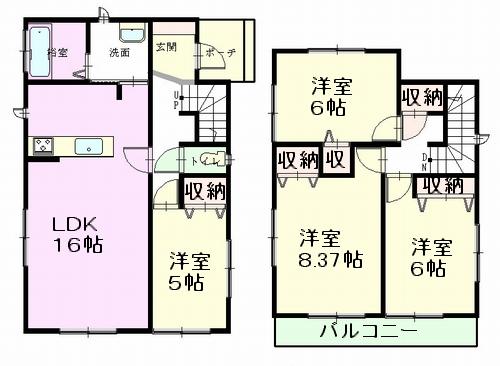 (A Building), Price 27,800,000 yen, 4LDK, Land area 126.91 sq m , Building area 95.85 sq m
(A号棟)、価格2780万円、4LDK、土地面積126.91m2、建物面積95.85m2
Primary school小学校 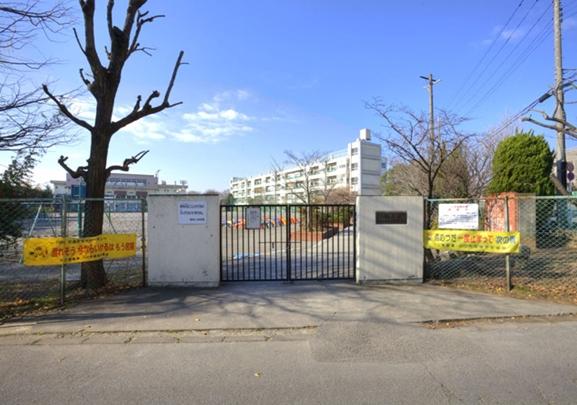 Yanagizaki until elementary school 350m
柳崎小学校まで350m
The entire compartment Figure全体区画図 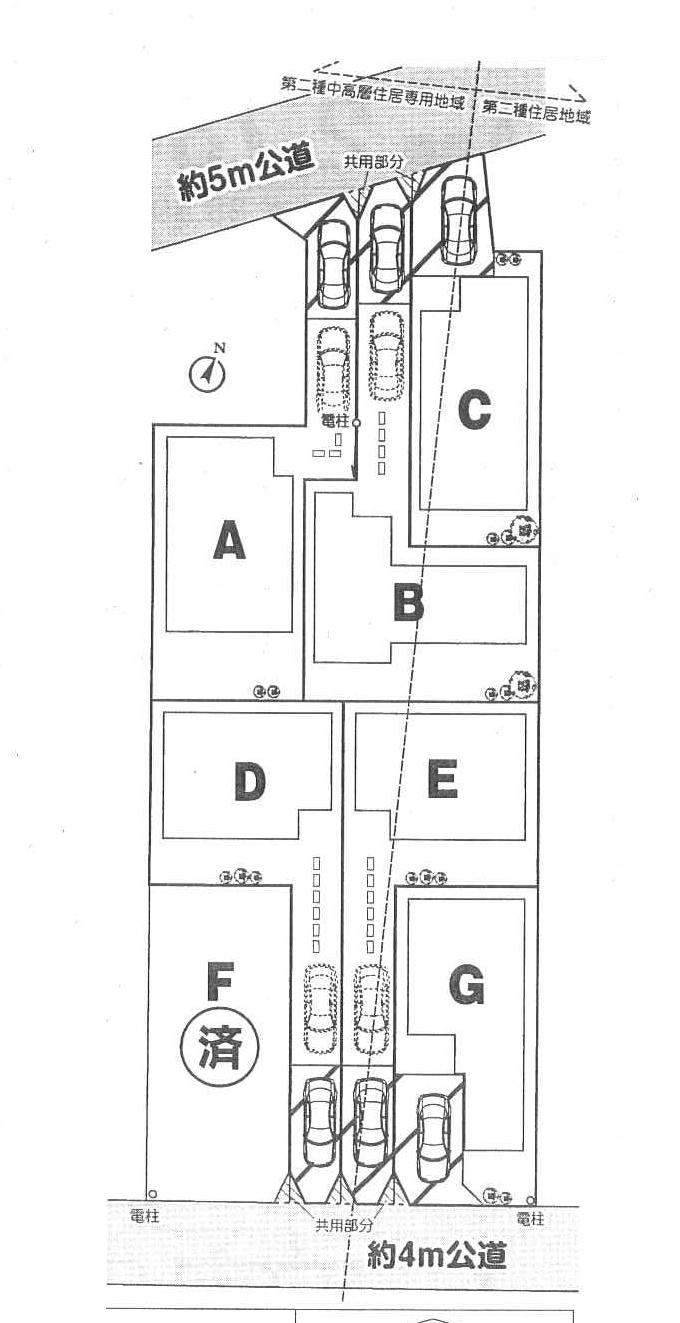 All seven buildings
全7棟
Floor plan間取り図 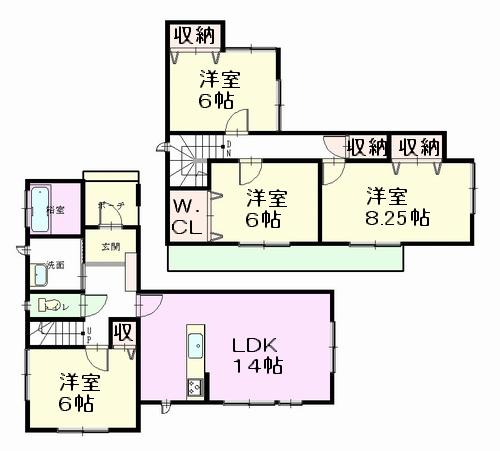 (B Building), Price 26,800,000 yen, 4LDK, Land area 130.98 sq m , Building area 96.88 sq m
(B号棟)、価格2680万円、4LDK、土地面積130.98m2、建物面積96.88m2
Junior high school中学校 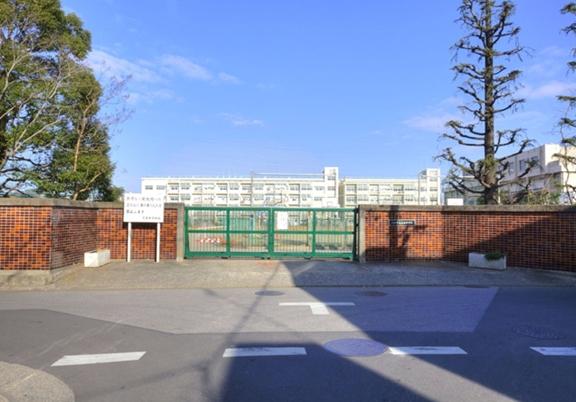 Shibahigashi until junior high school 1270m
芝東中学校まで1270m
Floor plan間取り図 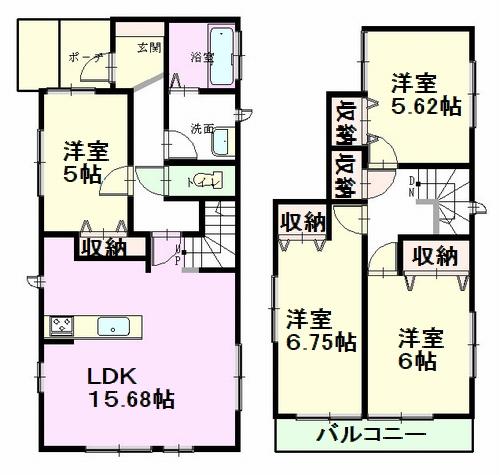 (C Building), Price 29,800,000 yen, 4LDK, Land area 100.27 sq m , Building area 93.36 sq m
(C号棟)、価格2980万円、4LDK、土地面積100.27m2、建物面積93.36m2
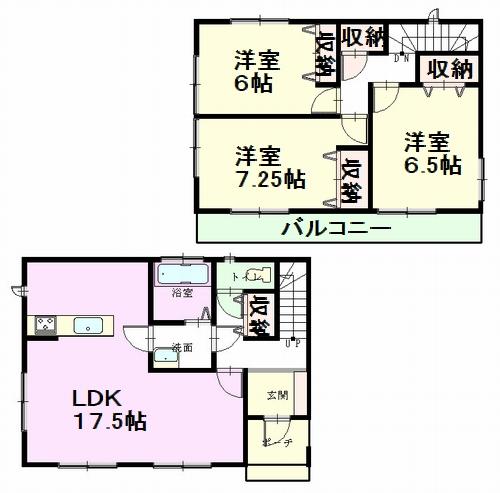 (D Building), Price 28.8 million yen, 3LDK, Land area 117.49 sq m , Building area 88.39 sq m
(D号棟)、価格2880万円、3LDK、土地面積117.49m2、建物面積88.39m2
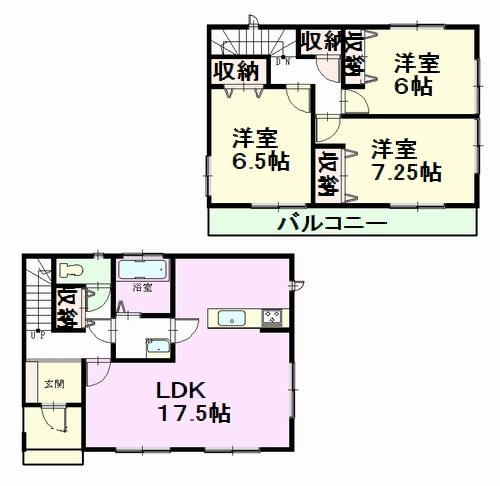 (E Building), Price 28.8 million yen, 3LDK, Land area 117.69 sq m , Building area 88.39 sq m
(E号棟)、価格2880万円、3LDK、土地面積117.69m2、建物面積88.39m2
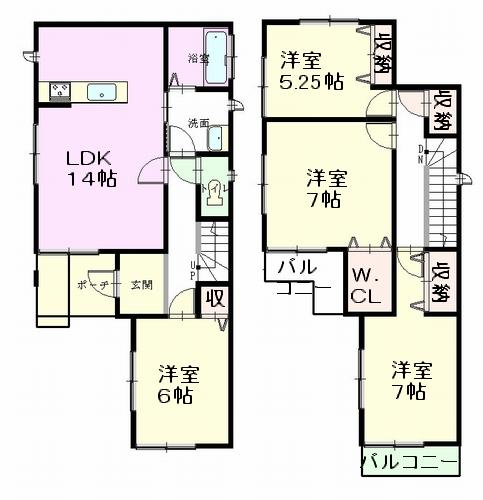 (G Building), Price 32 million yen, 4LDK, Land area 100.68 sq m , Building area 95.22 sq m
(G号棟)、価格3200万円、4LDK、土地面積100.68m2、建物面積95.22m2
Location
|










