New Homes » Kanto » Saitama » Kawaguchi city
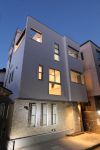 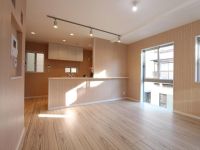
| | Kawaguchi City Prefecture 埼玉県川口市 |
| JR Keihin Tohoku Line "bracken" walk 18 minutes JR京浜東北線「蕨」歩18分 |
| Dish washing dryer, Security enhancement, Face-to-face kitchen, Super close, Siemens south road, Pre-ground survey, Immediate Available, It is close to the city, Facing south, System kitchen, Bathroom Dryer, Yang per good 食器洗乾燥機、セキュリティ充実、対面式キッチン、スーパーが近い、南側道路面す、地盤調査済、即入居可、市街地が近い、南向き、システムキッチン、浴室乾燥機、陽当り良好 |
| ◆ Saturday, Sunday and public holidays local sales meeting practice in ◆ Easy-to-use 4LDK + loft space ◆ Wife must-see! Dish dryer in face-to-face kitchen ◆ Loft has become a space of stylish tatami use ◆ It is the designer of the design that was meticulous ◆ Walk to the Aeon Mall 6 minutes ◆ Because we are stuck in the design considering the future, Also it comes with a course of electric car charger ◆ South road! Sunny ◆土日祝は現地販売会実地中◆使い勝手の良い4LDK+ロフトスペース◆奥様必見!対面キッチンに食器乾燥機◆ロフトはオシャレな畳使用のスペースになっています◆こだわりぬいたデザイナーの設計です◆イオンモールまで徒歩6分◆将来を考えた設計にこだわっているため、もちろん電気自動車の充電器もついてます◆南道路!日当たり良好 |
Features pickup 特徴ピックアップ | | Pre-ground survey / Immediate Available / Super close / It is close to the city / Facing south / System kitchen / Bathroom Dryer / Yang per good / Flat to the station / Siemens south road / Around traffic fewer / Washbasin with shower / Face-to-face kitchen / Security enhancement / Barrier-free / Toilet 2 places / Bathroom 1 tsubo or more / South balcony / Double-glazing / Warm water washing toilet seat / loft / Ventilation good / All living room flooring / Dish washing dryer / Water filter / Three-story or more / Living stairs / City gas / Maintained sidewalk 地盤調査済 /即入居可 /スーパーが近い /市街地が近い /南向き /システムキッチン /浴室乾燥機 /陽当り良好 /駅まで平坦 /南側道路面す /周辺交通量少なめ /シャワー付洗面台 /対面式キッチン /セキュリティ充実 /バリアフリー /トイレ2ヶ所 /浴室1坪以上 /南面バルコニー /複層ガラス /温水洗浄便座 /ロフト /通風良好 /全居室フローリング /食器洗乾燥機 /浄水器 /3階建以上 /リビング階段 /都市ガス /整備された歩道 | Event information イベント情報 | | Local sales Association (please make a reservation beforehand) schedule / Every Saturday, Sunday and public holidays time / 10:00 ~ 17:00 現地販売会(事前に必ず予約してください)日程/毎週土日祝時間/10:00 ~ 17:00 | Price 価格 | | 33,800,000 yen 3380万円 | Floor plan 間取り | | 4LDK + S (storeroom) 4LDK+S(納戸) | Units sold 販売戸数 | | 1 units 1戸 | Land area 土地面積 | | 52.58 sq m (15.90 tsubo) (measured) 52.58m2(15.90坪)(実測) | Building area 建物面積 | | 88.05 sq m (26.63 tsubo) (Registration) 88.05m2(26.63坪)(登記) | Driveway burden-road 私道負担・道路 | | Nothing, South 4m width 無、南4m幅 | Completion date 完成時期(築年月) | | January 2013 2013年1月 | Address 住所 | | Kawaguchi City Prefecture turf 1-17 埼玉県川口市芝1-17 | Traffic 交通 | | JR Keihin Tohoku Line "bracken" walk 18 minutes JR京浜東北線「蕨」歩18分
| Related links 関連リンク | | [Related Sites of this company] 【この会社の関連サイト】 | Person in charge 担当者より | | Rep Kawamata Kotaro 担当者川又 弘太郎 | Contact お問い合せ先 | | (Ltd.) Yanase Real Estate TEL: 0800-601-1207 [Toll free] mobile phone ・ Also available from PHS
Caller ID is not notified
Please contact the "saw SUUMO (Sumo)"
If it does not lead, If the real estate company (株)ヤナセ不動産TEL:0800-601-1207【通話料無料】携帯電話・PHSからもご利用いただけます
発信者番号は通知されません
「SUUMO(スーモ)を見た」と問い合わせください
つながらない方、不動産会社の方は
| Building coverage, floor area ratio 建ぺい率・容積率 | | 60% ・ 200% 60%・200% | Time residents 入居時期 | | Immediate available 即入居可 | Land of the right form 土地の権利形態 | | Ownership 所有権 | Structure and method of construction 構造・工法 | | Wooden three-story (framing method) 木造3階建(軸組工法) | Use district 用途地域 | | Semi-industrial 準工業 | Overview and notices その他概要・特記事項 | | Contact: Kawamata Kotaro, Facilities: Public Water Supply, This sewage, City gas, Building confirmation number: GEA1211-10276, Parking: car space 担当者:川又 弘太郎、設備:公営水道、本下水、都市ガス、建築確認番号:GEA1211-10276、駐車場:カースペース | Company profile 会社概要 | | <Marketing alliance (mediated)> Governor of Tokyo (1) No. 094929 (Ltd.) Yanase real estate Yubinbango121-0823 Adachi-ku, Tokyo diplomatic 3-18-20 Motegi building first floor <販売提携(媒介)>東京都知事(1)第094929号(株)ヤナセ不動産〒121-0823 東京都足立区伊興3-18-20 茂木ビル1階 |
Local appearance photo現地外観写真 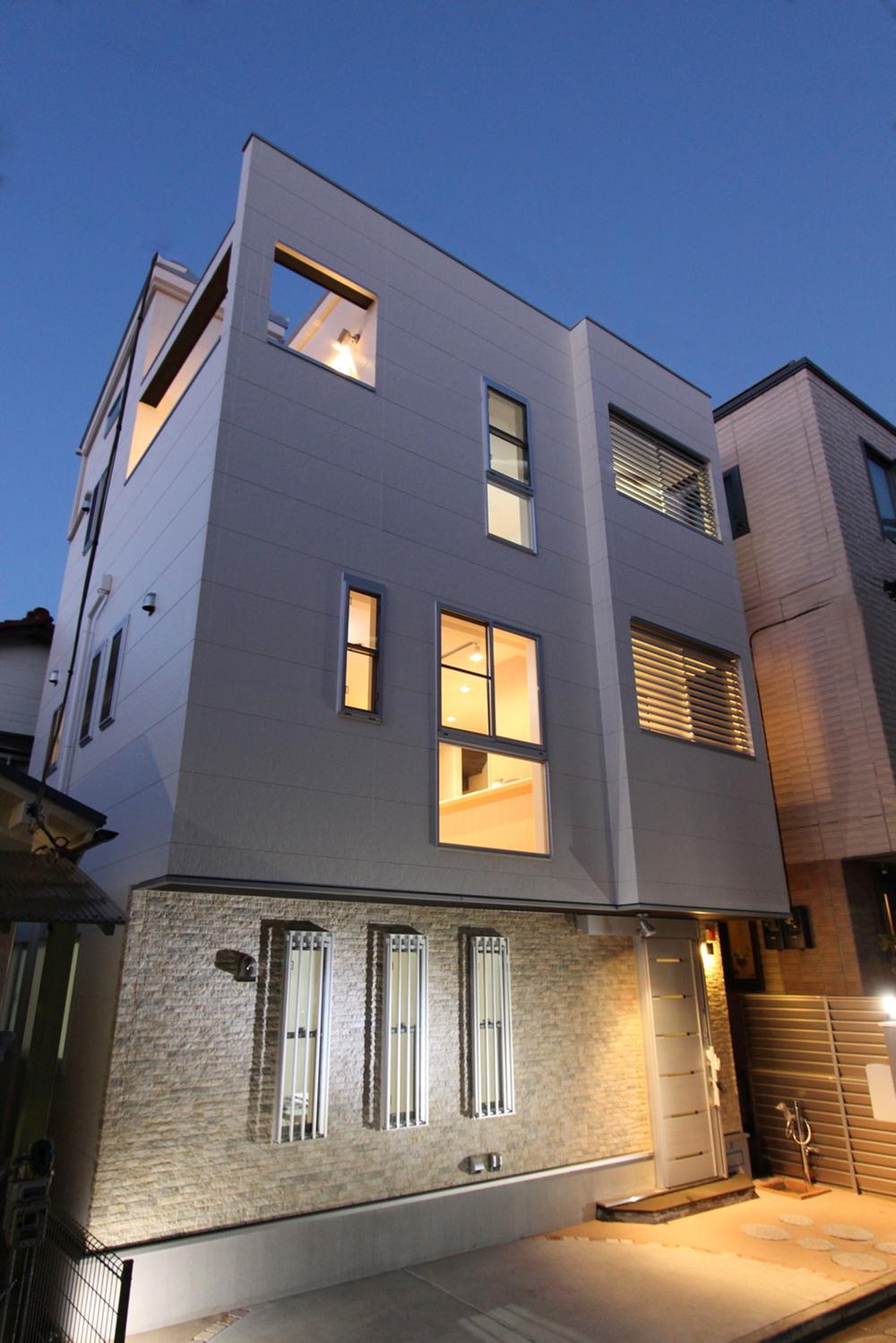 Designer is fashionable appearance with no waste designed.
デザイナーが設計した無駄のないオシャレな外観です。
Livingリビング 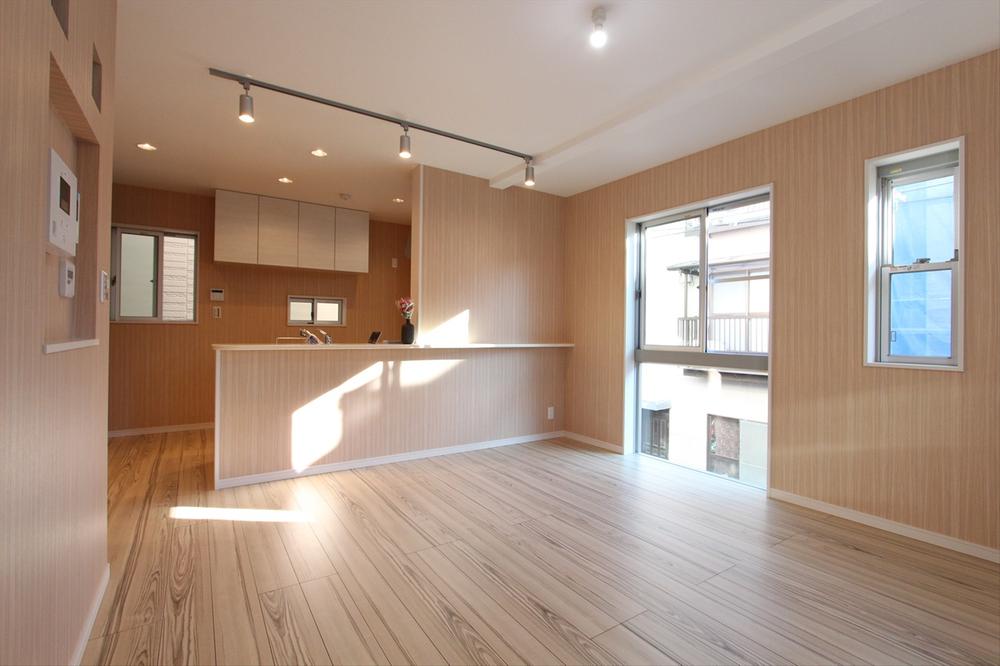 Family will have bright at any time in the sunny living room.
日当たりの良いリビングでは家族がいつでも明るくいれます。
Kitchenキッチン 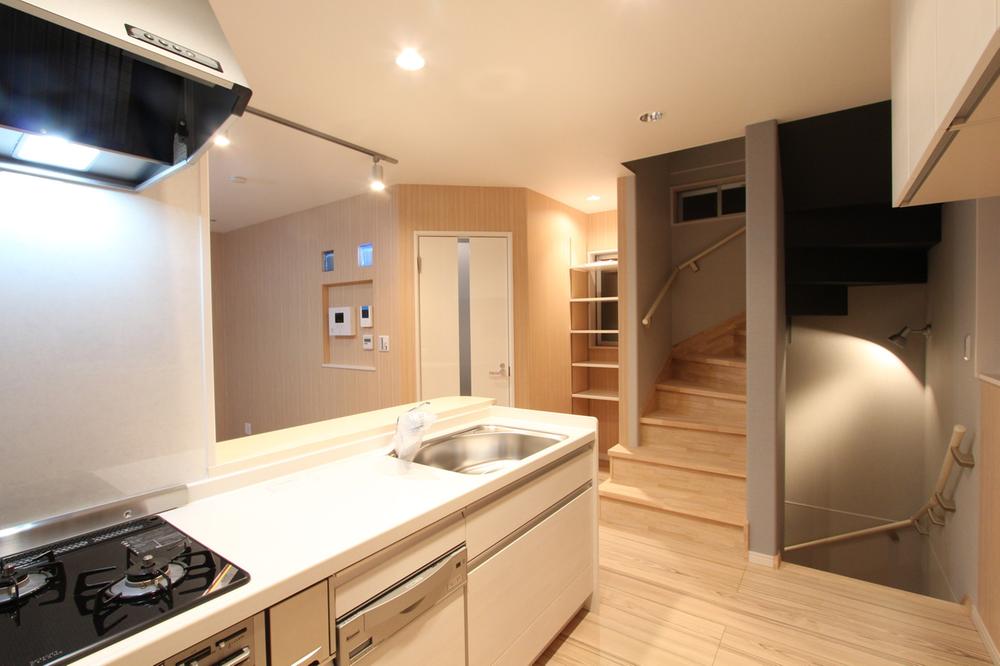 It is a popular face-to-face kitchen to wife. Also with a dishwasher.
奥様に人気の対面キッチンです。食洗機もついてますよ。
Floor plan間取り図 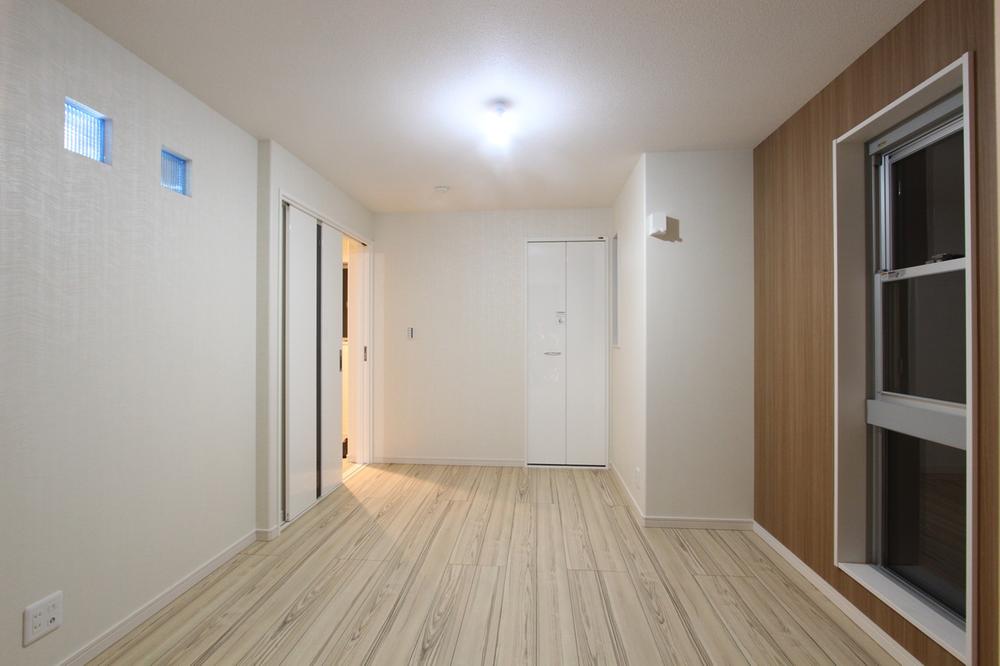 33,800,000 yen, 4LDK + S (storeroom), Land area 52.58 sq m , The building area of 88.05 sq m Western-style there is a large window.
3380万円、4LDK+S(納戸)、土地面積52.58m2、建物面積88.05m2 洋室には大きな窓があります。
Bathroom浴室 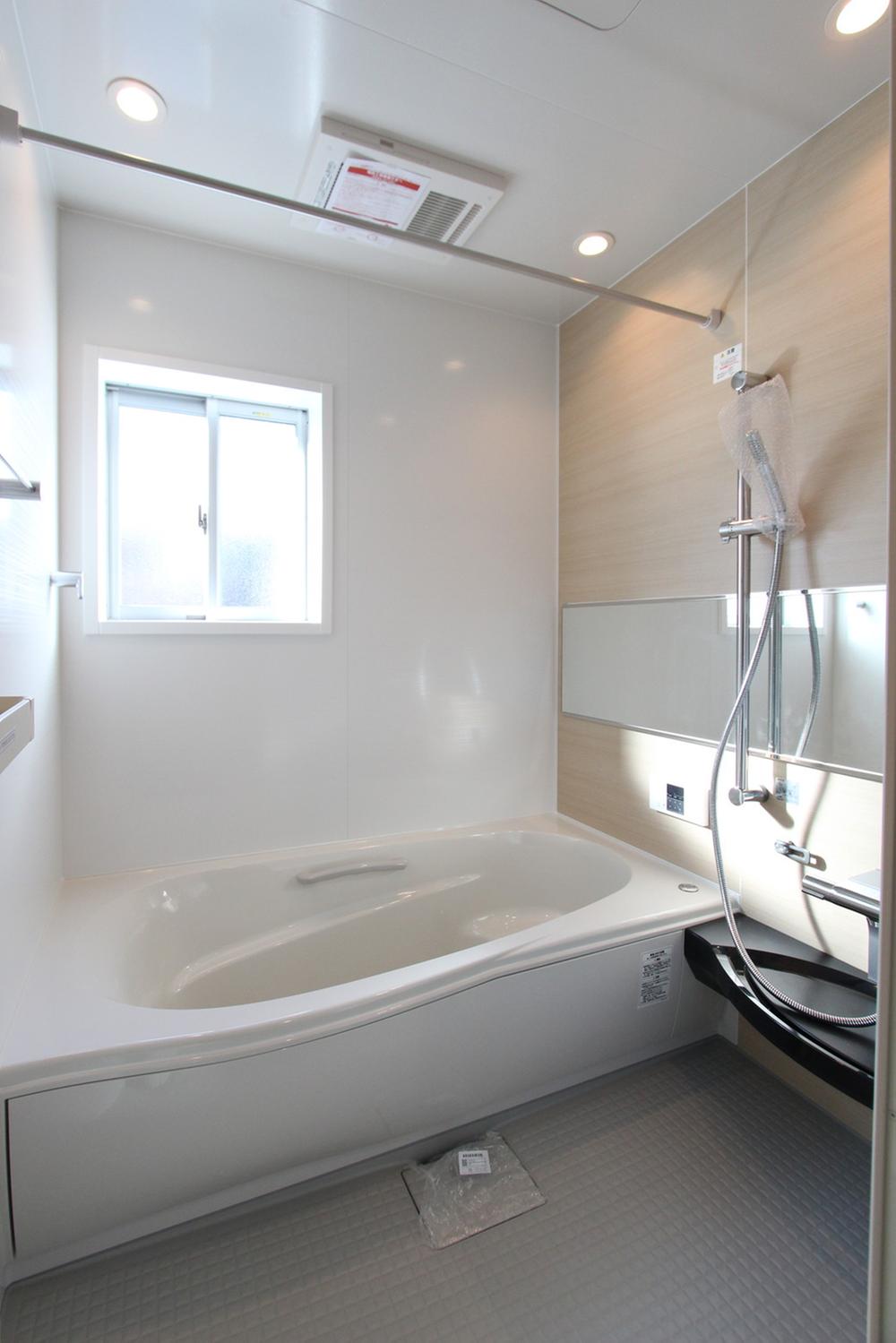 1 pyeong type of bathroom is spacious specification.
1坪タイプの浴室はゆったり仕様です。
Wash basin, toilet洗面台・洗面所 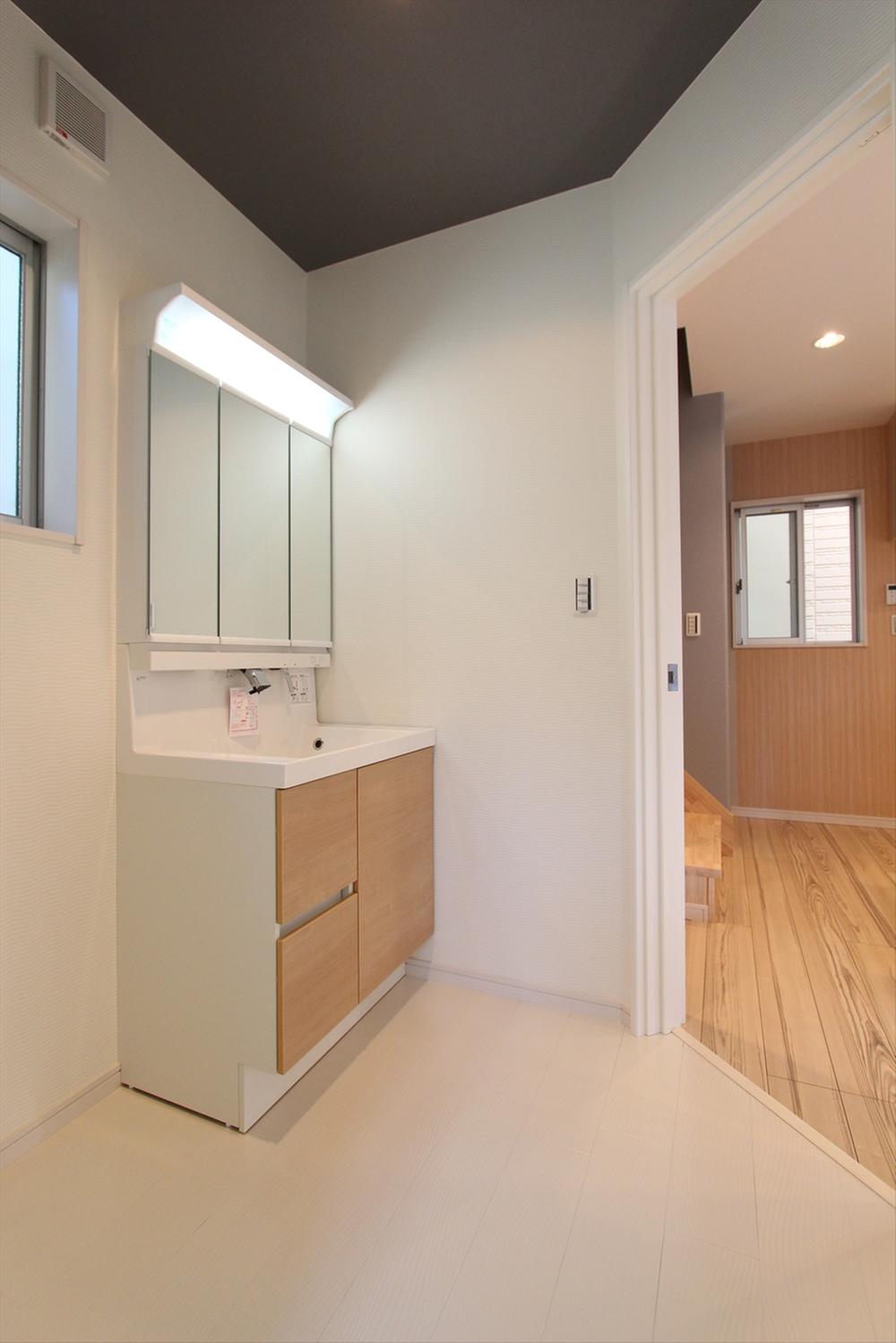 Three-sided mirror is standard equipment in a wide washroom.
広い洗面所には三面鏡が標準装備です。
Toiletトイレ 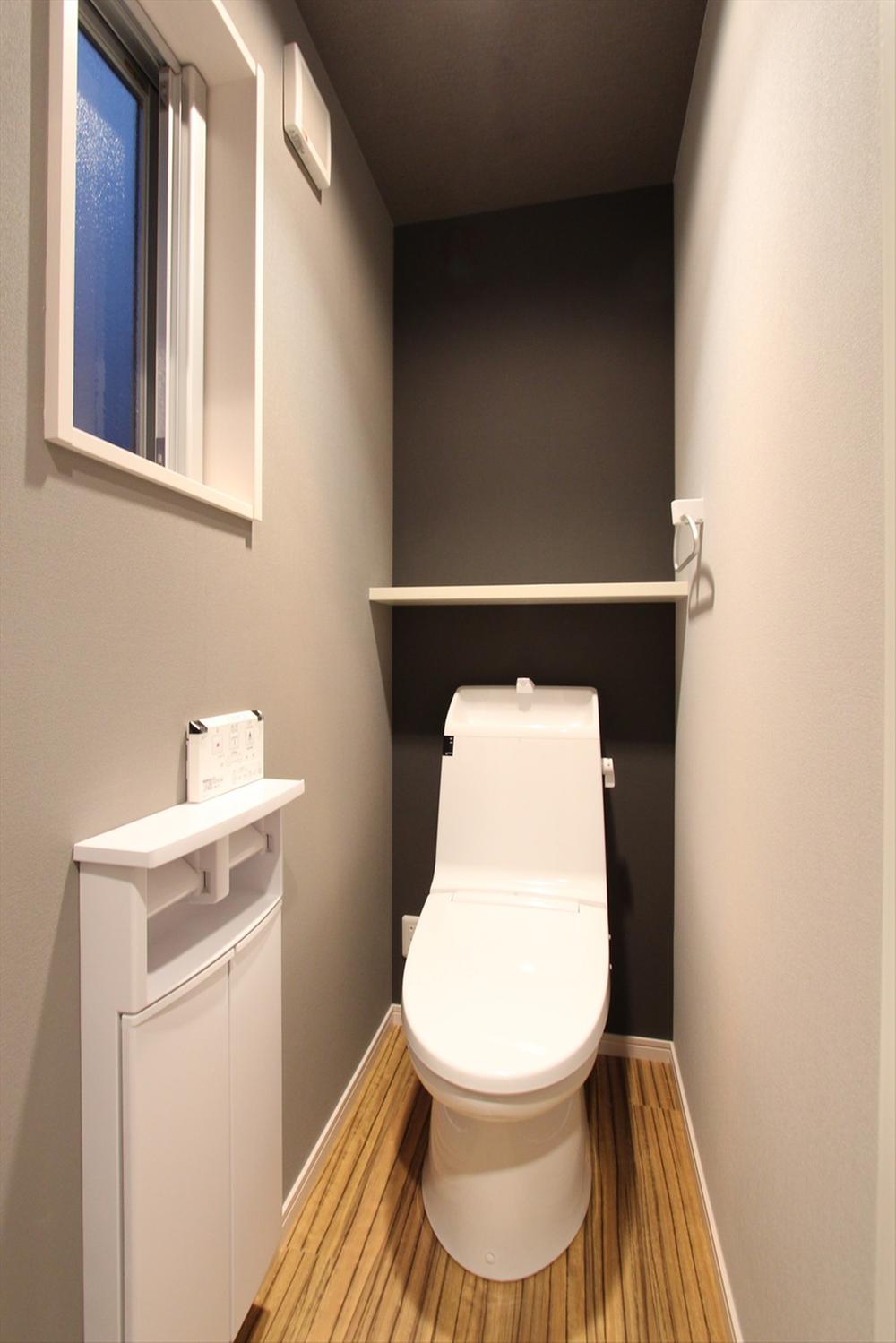 It is a high-function toilet.
高機能トイレです。
Otherその他 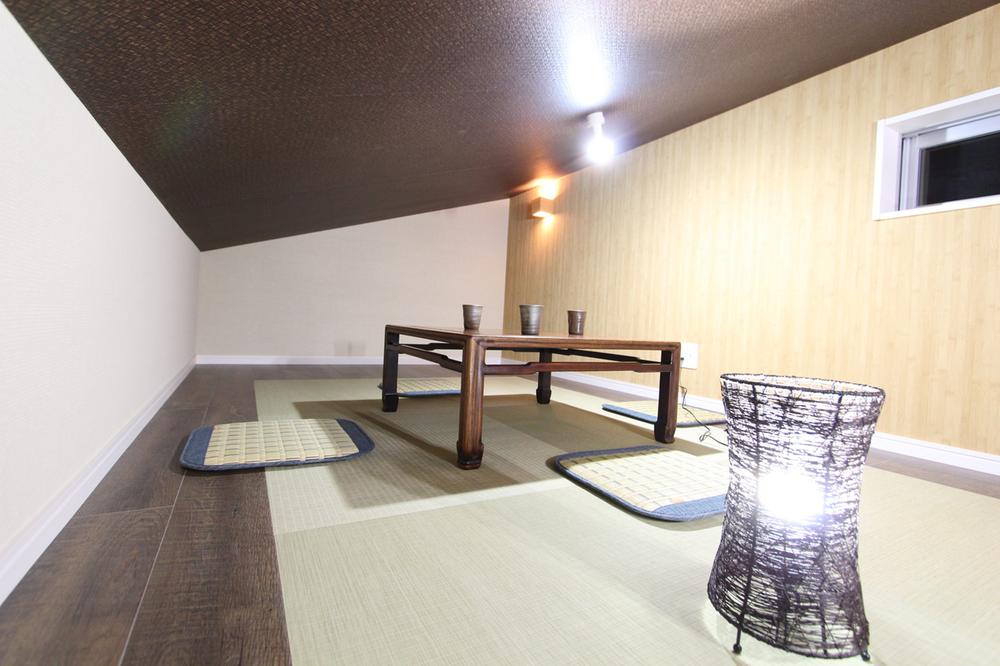 Loft is also available together in fashionable Japanese-style room specification.
ロフトも和室仕様でオシャレにまとまっております。
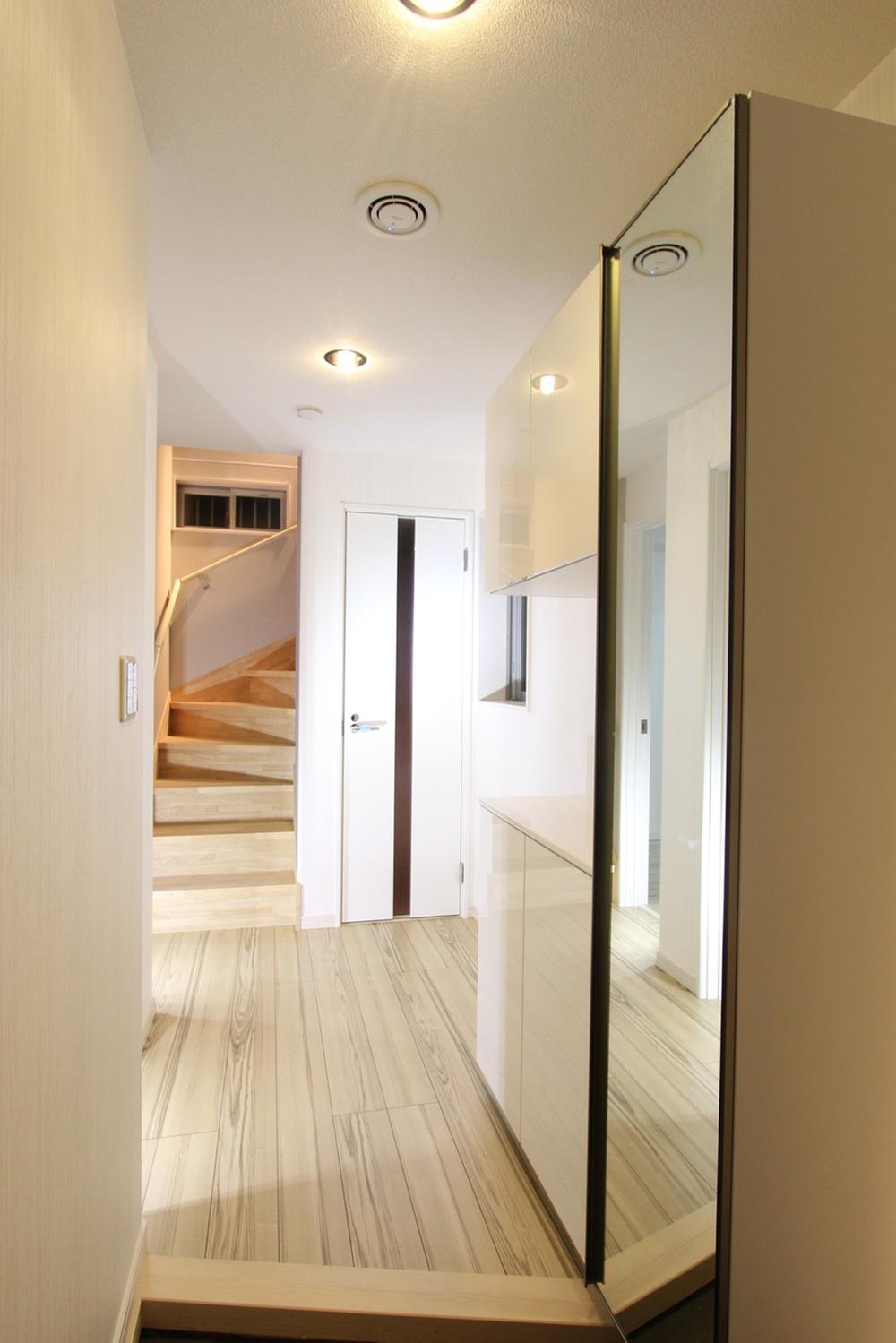 It is entrance. Outing before grooming check of but it is important.
玄関です。お出かけ前の身だしなみチェックは大事ですよね。
Location
|










