New Homes » Kanto » Saitama » Kawaguchi city
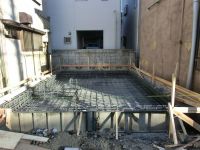 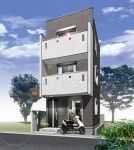
| | Kawaguchi City Prefecture 埼玉県川口市 |
| JR Keihin Tohoku Line "Kawaguchi" walk 16 minutes JR京浜東北線「川口」歩16分 |
| Abundant storage ・ Compact design in pursuit of the good of a feeling of use, such as two-sided lighting. Sutairyisshu appearance design, With ground insurance, We offer peace of mind compensation. Shopping center Ario walking distance 豊富な収納・2面採光など使用感の良さを追求したコンパクトな設計。スタイリィッシュな外観デザイン、地盤保険付、安心な補償をご提供しました。ショッピングセンターアリオ徒歩圏 |
| Pre-ground survey, Fiscal year Available, Bathroom Dryer, Flat to the station, Around traffic fewer, Shaping land, Washbasin with shower, 2 or more sides balcony, High speed Internet correspondence, Warm water washing toilet seat, The window in the bathroom, TV monitor interphone, All living room flooring, Three-story or more, City gas, All rooms are two-sided lighting, BS ・ CS ・ CATV, Flat terrain 地盤調査済、年度内入居可、浴室乾燥機、駅まで平坦、周辺交通量少なめ、整形地、シャワー付洗面台、2面以上バルコニー、高速ネット対応、温水洗浄便座、浴室に窓、TVモニタ付インターホン、全居室フローリング、3階建以上、都市ガス、全室2面採光、BS・CS・CATV、平坦地 |
Features pickup 特徴ピックアップ | | Pre-ground survey / Fiscal year Available / System kitchen / Bathroom Dryer / All room storage / Flat to the station / A quiet residential area / Around traffic fewer / Shaping land / Washbasin with shower / 2 or more sides balcony / Double-glazing / High speed Internet correspondence / Warm water washing toilet seat / The window in the bathroom / TV monitor interphone / All living room flooring / Three-story or more / City gas / All rooms are two-sided lighting / BS ・ CS ・ CATV / Flat terrain 地盤調査済 /年度内入居可 /システムキッチン /浴室乾燥機 /全居室収納 /駅まで平坦 /閑静な住宅地 /周辺交通量少なめ /整形地 /シャワー付洗面台 /2面以上バルコニー /複層ガラス /高速ネット対応 /温水洗浄便座 /浴室に窓 /TVモニタ付インターホン /全居室フローリング /3階建以上 /都市ガス /全室2面採光 /BS・CS・CATV /平坦地 | Event information イベント情報 | | Local guide Board (please make a reservation beforehand) schedule / Every Saturday, Sunday and public holidays time / 11:00 ~ 15:00 local attendant does not descend. Thank you in advance booking. Please tell us feel free I will pick up your local station. 現地案内会(事前に必ず予約してください)日程/毎週土日祝時間/11:00 ~ 15:00現地係員はおりません。予めご予約をお願い申し上げます。お近くの駅まで送迎いたしますご遠慮なくお申し付けください。 | Price 価格 | | 24,800,000 yen 2480万円 | Floor plan 間取り | | 2LDK 2LDK | Units sold 販売戸数 | | 1 units 1戸 | Total units 総戸数 | | 1 units 1戸 | Land area 土地面積 | | 32.33 sq m (measured) 32.33m2(実測) | Building area 建物面積 | | 58.08 sq m (measured) 58.08m2(実測) | Driveway burden-road 私道負担・道路 | | 8.84 sq m , West 4m width (contact the road width 4.5m) 8.84m2、西4m幅(接道幅4.5m) | Completion date 完成時期(築年月) | | March 2014 2014年3月 | Address 住所 | | Saitama Prefecture, Kawaguchi Namiki 1-8-8 埼玉県川口市並木1-8-8 | Traffic 交通 | | JR Keihin Tohoku Line "Kawaguchi" walk 16 minutes
JR Keihin Tohoku Line "Nishikawaguchi" walk 13 minutes JR京浜東北線「川口」歩16分
JR京浜東北線「西川口」歩13分
| Related links 関連リンク | | [Related Sites of this company] 【この会社の関連サイト】 | Person in charge 担当者より | | The person in charge Kikuji Masuda 担当者増田菊次 | Contact お問い合せ先 | | (Corporation) Shinsei housing TEL: 03-5875-6261 "saw SUUMO (Sumo)" and please contact (株)シンセイハウジングTEL:03-5875-6261「SUUMO(スーモ)を見た」と問い合わせください | Building coverage, floor area ratio 建ぺい率・容積率 | | 60% ・ 200% 60%・200% | Time residents 入居時期 | | March 2014 schedule 2014年3月予定 | Land of the right form 土地の権利形態 | | Ownership 所有権 | Structure and method of construction 構造・工法 | | Wooden three-story (framing method) 木造3階建(軸組工法) | Construction 施工 | | (Ltd.) World Home (株)ワールドホーム | Use district 用途地域 | | Semi-industrial 準工業 | Other limitations その他制限事項 | | Regulations have by the Landscape Act, Quasi-fire zones 景観法による規制有、準防火地域 | Overview and notices その他概要・特記事項 | | Contact: Kikuji Masuda, Facilities: Public Water Supply, This sewage, City gas, Building confirmation number: No. H25A over BA. , Parking: No 担当者:増田菊次、設備:公営水道、本下水、都市ガス、建築確認番号:第H25AーBA.a00580-01号、駐車場:無 | Company profile 会社概要 | | <Seller> Governor of Tokyo (1) No. 089675 (Corporation) Shinsei housing Yubinbango179-0076 Nerima-ku, Tokyo Doshida 3-18-5 <売主>東京都知事(1)第089675号(株)シンセイハウジング〒179-0076 東京都練馬区土支田3-18-5 |
Local appearance photo現地外観写真 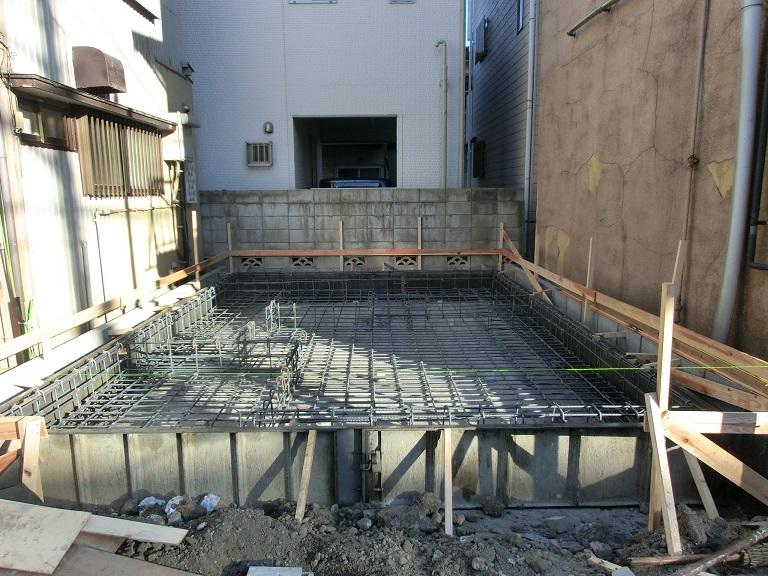 Local (12 May 2013) shooting foundation reinforcement construction photo, Ground reinforcement (columnar improvement work) is already.
現地(2013年12月)撮影基礎配筋工事写真、地盤補強(柱状改良工事)済みです。
Rendering (appearance)完成予想図(外観) 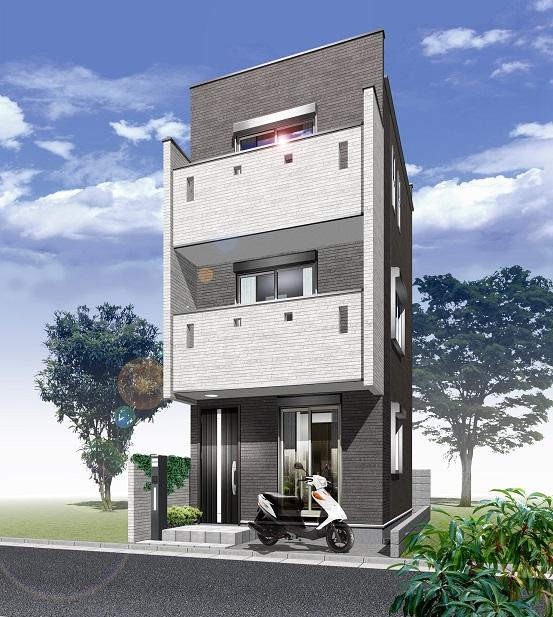 Sutairyisshu appearance design
スタイリィッシュな外観デザイン
Local photos, including front road前面道路含む現地写真 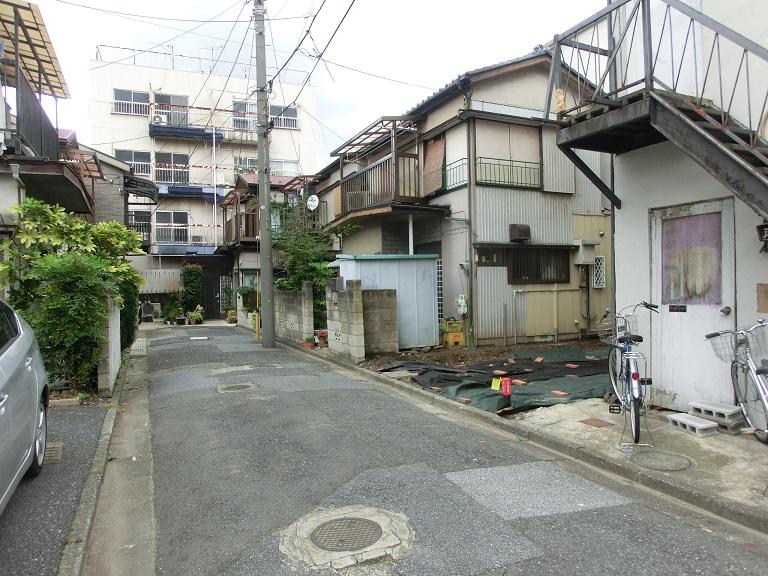 Local (11 May 2012) shooting
現地(2012年11月)撮影
Floor plan間取り図 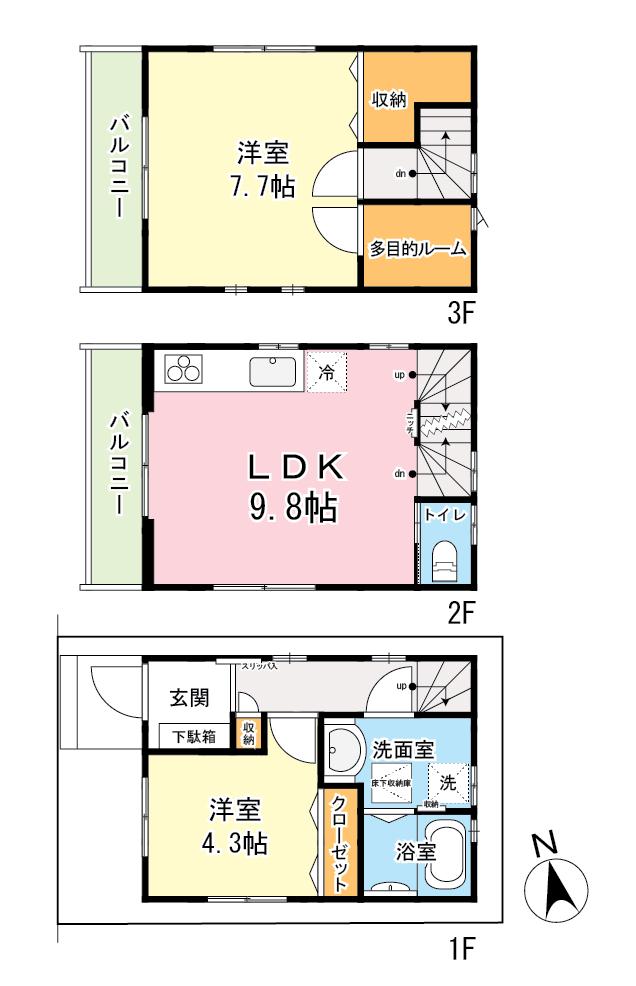 24,800,000 yen, 2LDK, Land area 32.33 sq m , Compact design in pursuit of the goodness of the building area 58.08 sq m feeling
2480万円、2LDK、土地面積32.33m2、建物面積58.08m2 使用感の良さを追求したコンパクトな設計
Kitchenキッチン 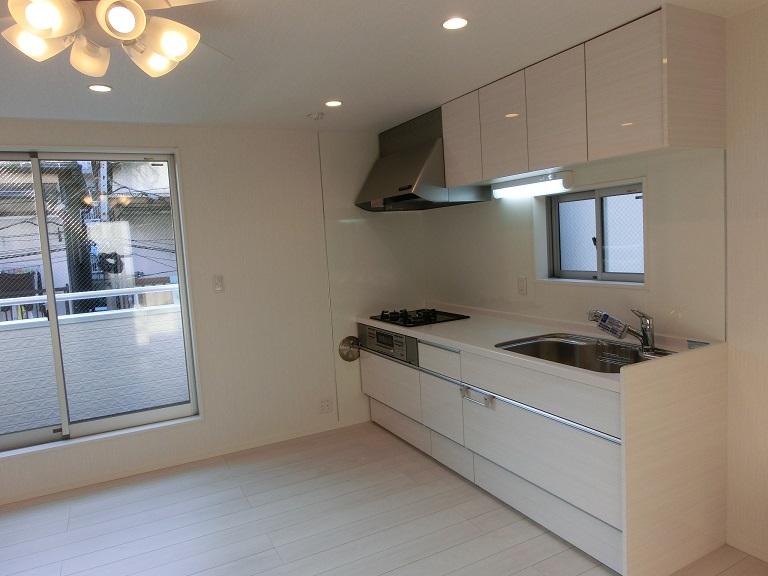 Kitchen of the same specification We have to coordinate in bright colors.
同仕様のキッチン 明るい色調にコーディネイトしています。
Otherその他 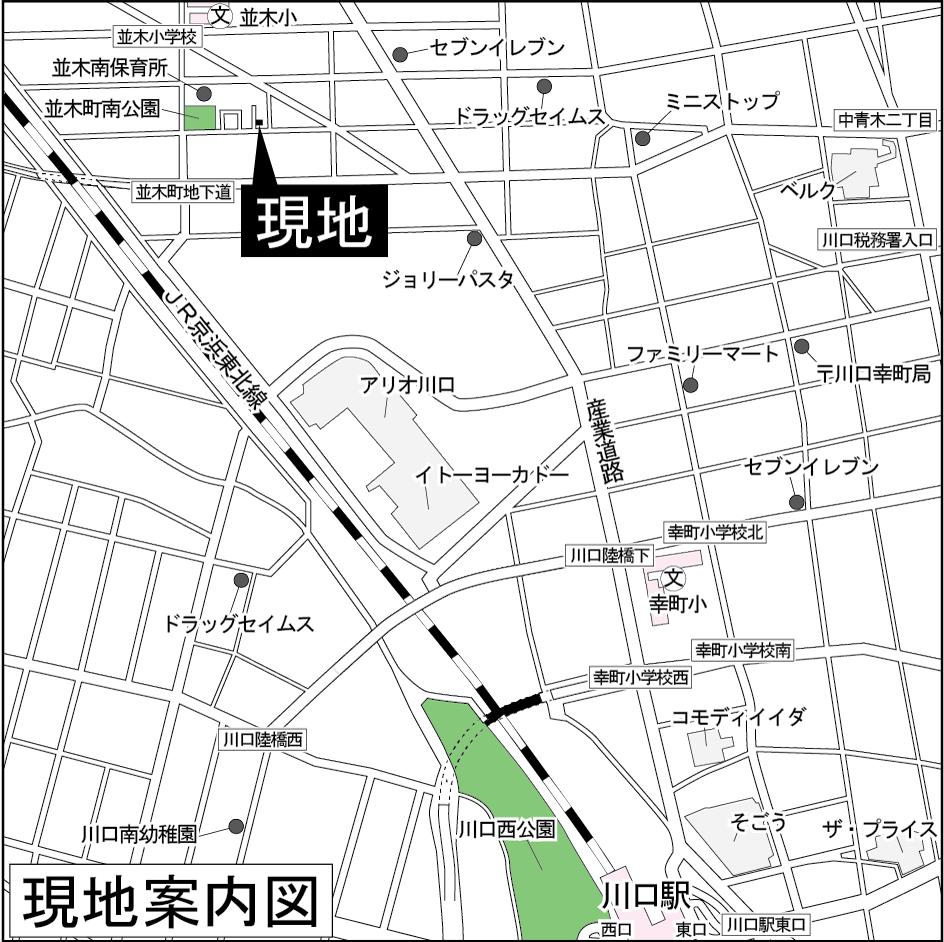 Local guide map Living environment ・ It is a quiet residential area with convenience.
現地案内図 生活環境・利便性のある閑静な住宅街です。
Bathroom浴室 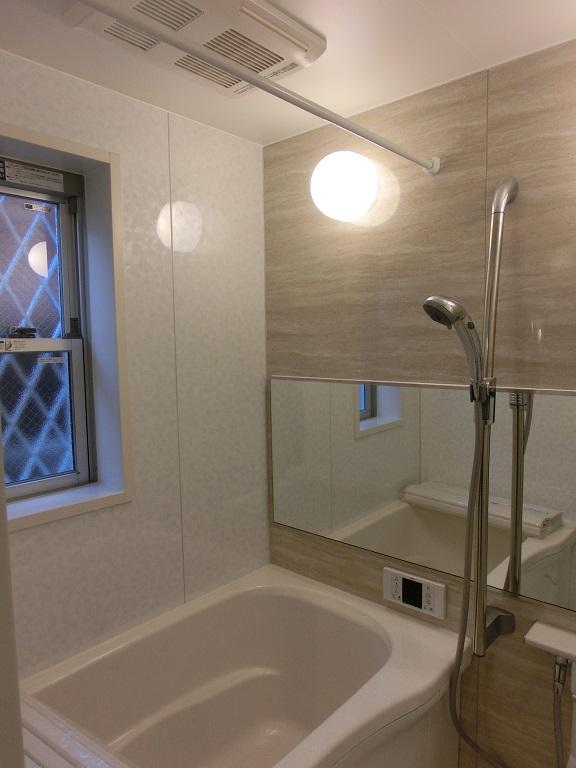 Unit bus of the same specification ・ Ventilation drying function ・ Adoption wide mirror
同仕様のユニットバス・換気乾燥機能・ワイドミラー採用
Livingリビング 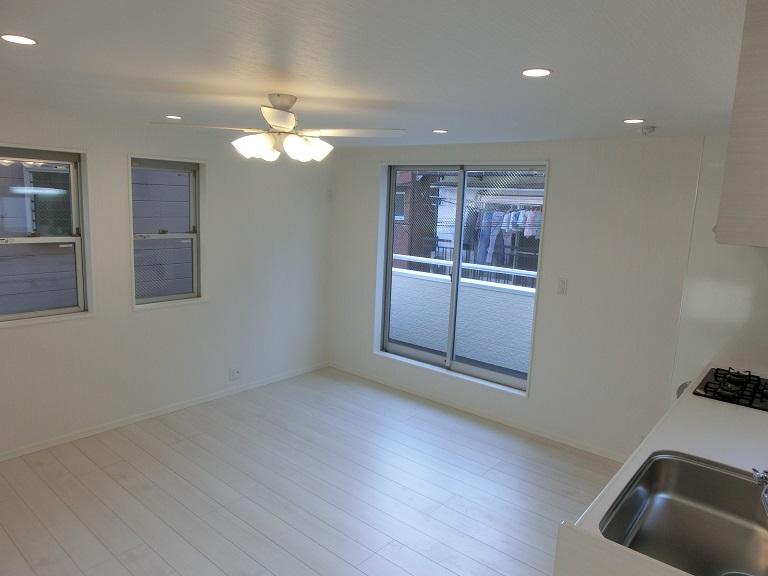 Living in the same specification ・ We have to coordinate in bright colors.
同仕様のリビング・明るい色調にコーディネイトしています。
Wash basin, toilet洗面台・洗面所 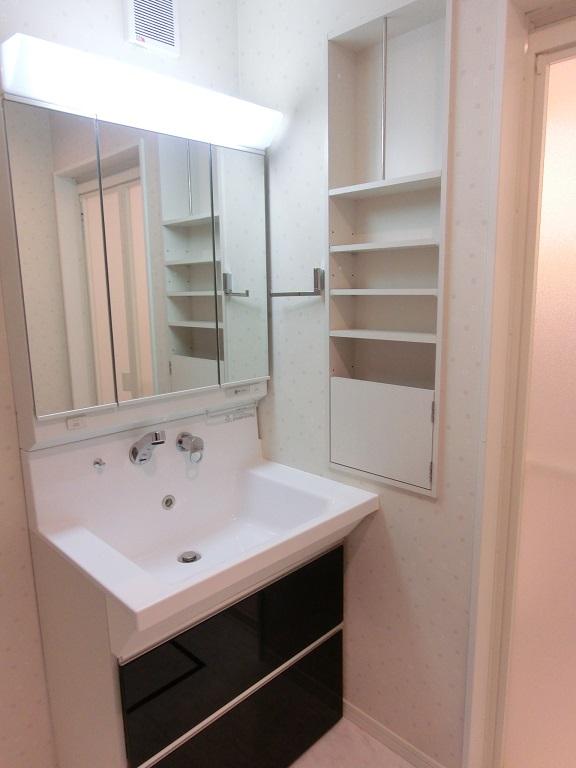 Vanity of the same specification ・ A lot of storage capacity three-sided mirror ・ Shampoo is Dresser.
同仕様の洗面化粧台・収納力の多い三面鏡・シャンプードレッサーです。
Entrance玄関 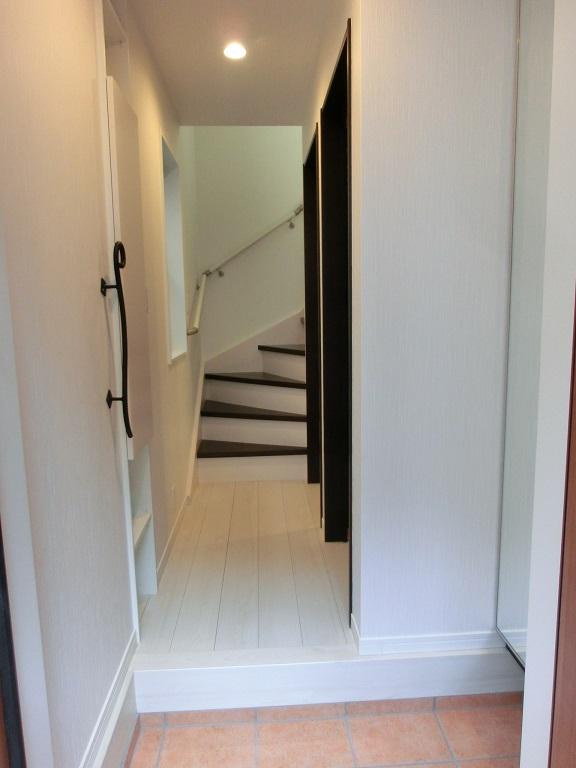 Entrance of the same specification ・ We have to coordinate in bright colors.
同仕様の玄関・明るい色調にコーディネイトしています。
Shopping centreショッピングセンター 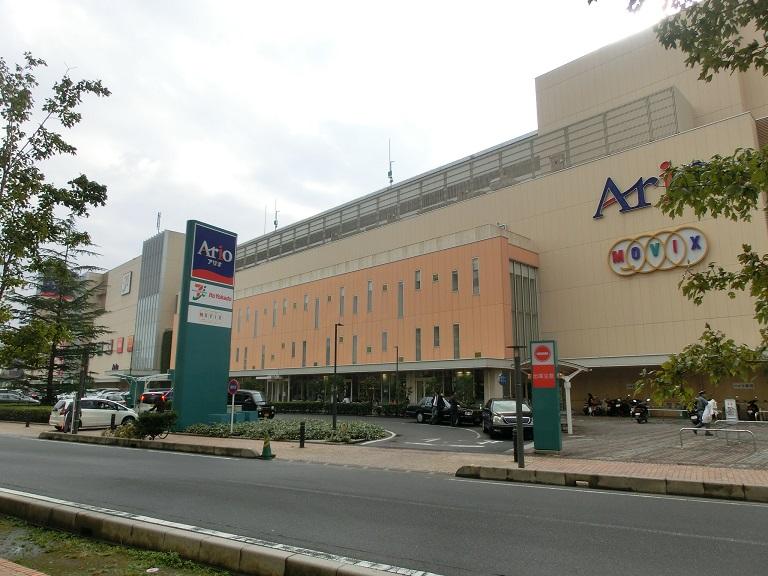 Up to about shopping mall Ario Kawaguchi 500m
ショッピングモールアリオ川口まで約500m
Park公園 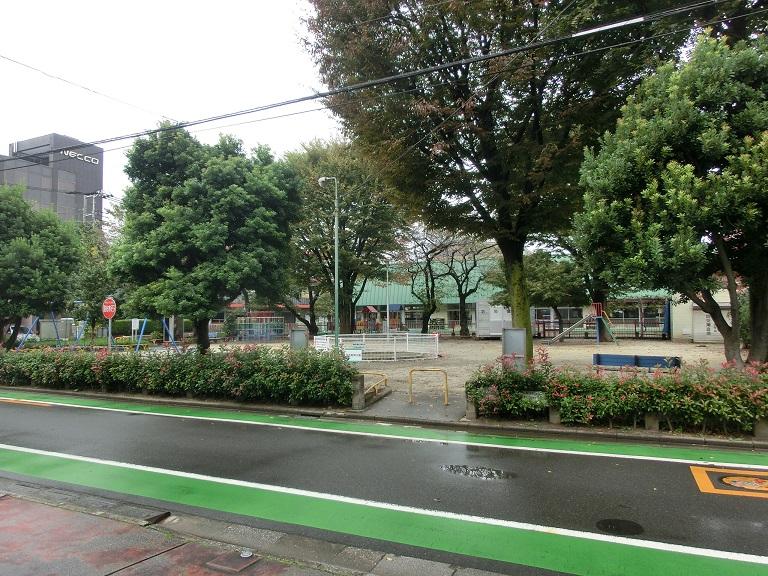 About about 80m until the tree-lined book South Park
並木帳南公園まで約約80m
Primary school小学校 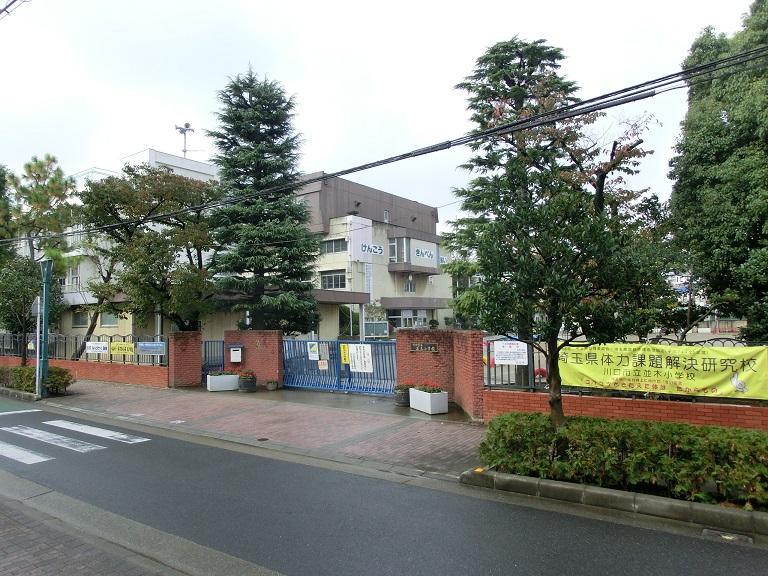 Up to about Namiki Elementary School 240m
並木小学校まで約240m
Location
|














