New Homes » Kanto » Saitama » Kawaguchi city
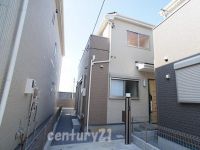 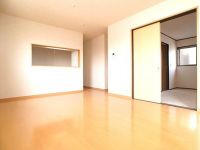
| | Kawaguchi City Prefecture 埼玉県川口市 |
| Saitama high-speed rail "Angyo Totsuka" walk 25 minutes 埼玉高速鉄道「戸塚安行」歩25分 |
| New Year period (12 / 26 ~ 1 / 6) is also available for your tour! It is "choose catalog Gift 10,000 yen" in the gift in the lottery to 10 sets of customers every month from among the customers who contact us お正月期間(12/26 ~ 1/6)もご見学可能です!お問合せいただいたお客様の中から毎月10組のお客様に抽選で「選べるカタログギフト10,000円」プレゼント中です |
| Entrance with storage to be greeted by a comfortable could live likely always pleasant family in the parking that are difficult to live your whole family is comfortable and welcoming spacious living room with plenty of storage space facing the glad front 6m road towards 駐車が苦手な方にも嬉しい前面6m道路に面した住まいご家族みんながゆったりくつろげる広々リビングたっぷりの収納スペースで快適に暮らせそういつも気持ち良くご家族を迎えられる玄関収納付 |
Features pickup 特徴ピックアップ | | Measures to conserve energy / Corresponding to the flat-35S / Pre-ground survey / Vibration Control ・ Seismic isolation ・ Earthquake resistant / Parking two Allowed / Facing south / System kitchen / Yang per good / All room storage / A quiet residential area / LDK15 tatami mats or more / Around traffic fewer / Or more before road 6m / Japanese-style room / Shaping land / Washbasin with shower / Face-to-face kitchen / Toilet 2 places / Bathroom 1 tsubo or more / 2-story / South balcony / Double-glazing / Warm water washing toilet seat / Underfloor Storage / The window in the bathroom / TV monitor interphone / Leafy residential area / Urban neighborhood / Ventilation good / All room 6 tatami mats or more / All rooms are two-sided lighting / A large gap between the neighboring house / Maintained sidewalk / roof balcony 省エネルギー対策 /フラット35Sに対応 /地盤調査済 /制震・免震・耐震 /駐車2台可 /南向き /システムキッチン /陽当り良好 /全居室収納 /閑静な住宅地 /LDK15畳以上 /周辺交通量少なめ /前道6m以上 /和室 /整形地 /シャワー付洗面台 /対面式キッチン /トイレ2ヶ所 /浴室1坪以上 /2階建 /南面バルコニー /複層ガラス /温水洗浄便座 /床下収納 /浴室に窓 /TVモニタ付インターホン /緑豊かな住宅地 /都市近郊 /通風良好 /全居室6畳以上 /全室2面採光 /隣家との間隔が大きい /整備された歩道 /ルーフバルコニー | Price 価格 | | 19,800,000 yen ~ 24,800,000 yen 1980万円 ~ 2480万円 | Floor plan 間取り | | 4LDK 4LDK | Units sold 販売戸数 | | 3 units 3戸 | Land area 土地面積 | | 110.1 sq m ~ 124.89 sq m (33.30 tsubo ~ 37.77 tsubo) (Registration) 110.1m2 ~ 124.89m2(33.30坪 ~ 37.77坪)(登記) | Building area 建物面積 | | 97.71 sq m ~ 98.95 sq m (29.55 tsubo ~ 29.93 tsubo) (Registration) 97.71m2 ~ 98.95m2(29.55坪 ~ 29.93坪)(登記) | Driveway burden-road 私道負担・道路 | | Road width: 6m 道路幅:6m | Completion date 完成時期(築年月) | | October 2013 2013年10月 | Address 住所 | | Kawaguchi City Prefecture, Oaza Ishigami 埼玉県川口市大字石神 | Traffic 交通 | | Saitama high-speed rail "Angyo Totsuka" walk 25 minutes
Saitama high-speed rail "Araijuku" walk 28 minutes
JR Musashino Line "Higashikawaguchi" walk 28 minutes 埼玉高速鉄道「戸塚安行」歩25分
埼玉高速鉄道「新井宿」歩28分
JR武蔵野線「東川口」歩28分 | Related links 関連リンク | | [Related Sites of this company] 【この会社の関連サイト】 | Person in charge 担当者より | | Rep Kiso One rope Age: Always look for any properties 40s. Please leave anything like mortgages and school district. Since a large handling area Kanto within everywhere we guidance 担当者木曽 一綱年齢:40代どんな物件でも必ず探します。住宅ローンや学区等なんでもおまかせください。取り扱いエリアが広いので関東圏内どこでも御案内致します | Contact お問い合せ先 | | TEL: 0800-601-5936 [Toll free] mobile phone ・ Also available from PHS
Caller ID is not notified
Please contact the "saw SUUMO (Sumo)"
If it does not lead, If the real estate company TEL:0800-601-5936【通話料無料】携帯電話・PHSからもご利用いただけます
発信者番号は通知されません
「SUUMO(スーモ)を見た」と問い合わせください
つながらない方、不動産会社の方は
| Building coverage, floor area ratio 建ぺい率・容積率 | | Kenpei rate: 60%, Volume ratio: 200% 建ペい率:60%、容積率:200% | Time residents 入居時期 | | Consultation 相談 | Land of the right form 土地の権利形態 | | Ownership 所有権 | Structure and method of construction 構造・工法 | | Wooden 木造 | Use district 用途地域 | | Quasi-residence 準住居 | Overview and notices その他概要・特記事項 | | Contact: Kiso Ichitsuna, Building confirmation number: SJK-KX1311041175 ~ 担当者:木曽 一綱、建築確認番号:SJK-KX1311041175 ~ | Company profile 会社概要 | | <Mediation> Governor of Tokyo (1) the first 095,782 No. Century 21 (Ltd.) E Town Yubinbango121-0062 Adachi-ku, Tokyo Minamihanabatake 2-7-8 <仲介>東京都知事(1)第095782号センチュリー21(株)イータウン〒121-0062 東京都足立区南花畑2-7-8 |
Local appearance photo現地外観写真 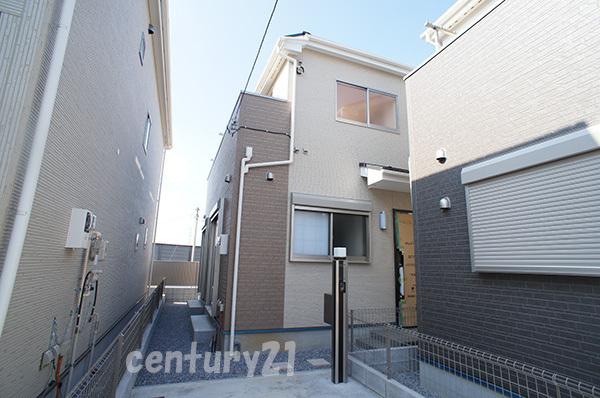 On the day property tour is possible Please feel free to contact us
当日物件見学可能ですお気軽にお問合せください
Livingリビング 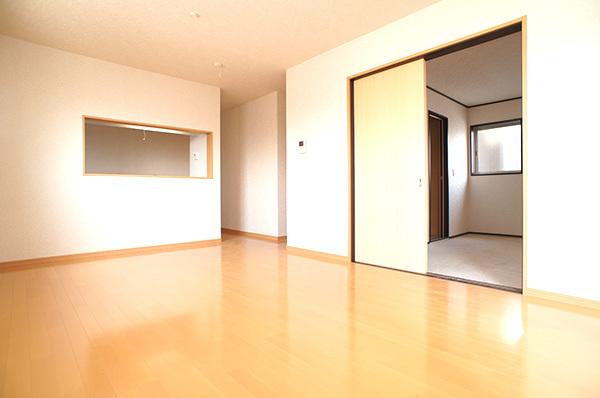 South-facing spacious living space of the rest the family gathering of
南向きの広々としたリビングは家族が集う憩いの空間
Kitchenキッチン 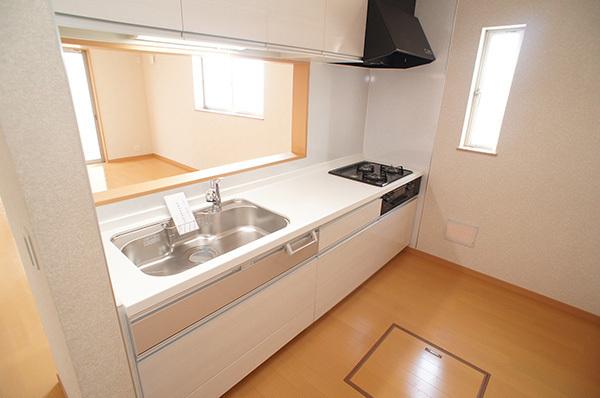 Open-minded face-to-face kitchen with state of living is understood well
リビングの様子がよくわかる開放的な対面式キッチン
Floor plan間取り図 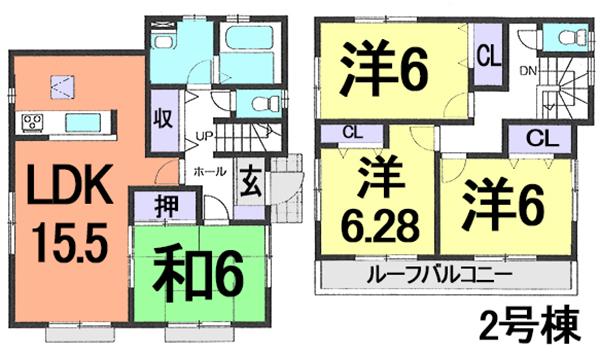 (Building 2), Price 19,800,000 yen, 4LDK, Land area 124.89 sq m , Building area 98.95 sq m
(2号棟)、価格1980万円、4LDK、土地面積124.89m2、建物面積98.95m2
The entire compartment Figure全体区画図 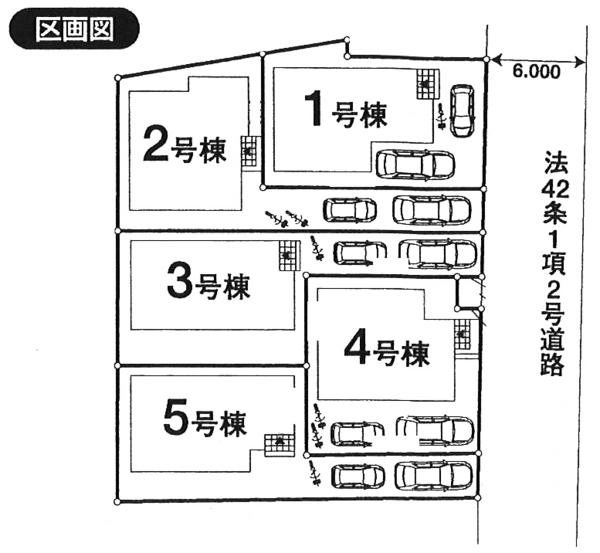 Great location Siemens loose 6m road
ゆったり6m道路に面す好立地
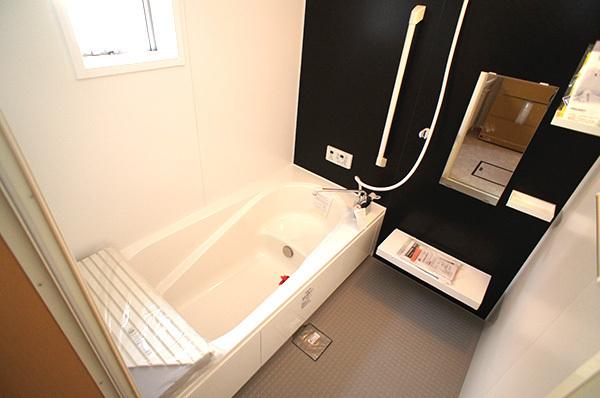 Bathroom
浴室
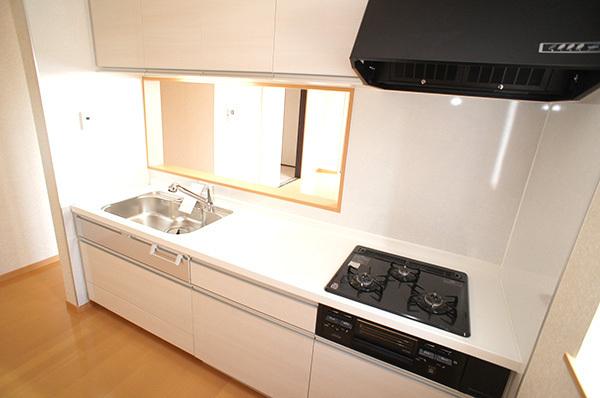 Kitchen
キッチン
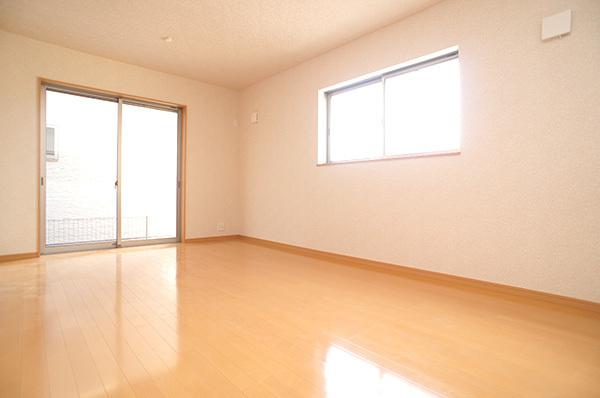 Non-living room
リビング以外の居室
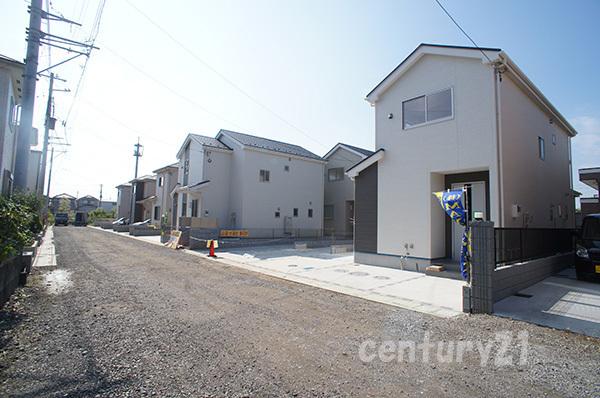 Local photos, including front road
前面道路含む現地写真
Station駅 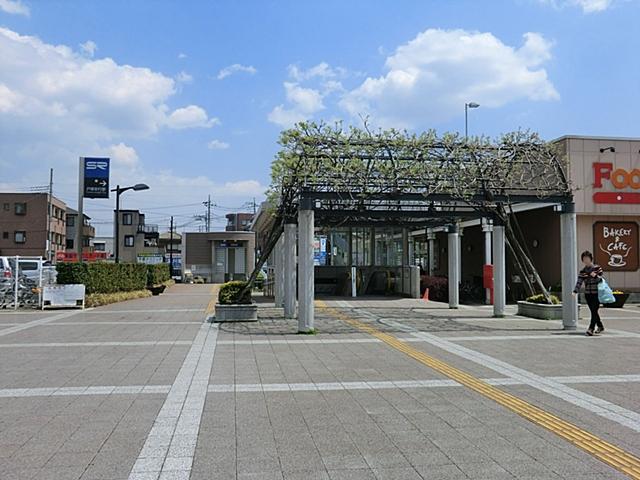 2000m to Saitama high-speed rail "Angyo Totsuka" station
埼玉高速鉄道「戸塚安行」駅まで2000m
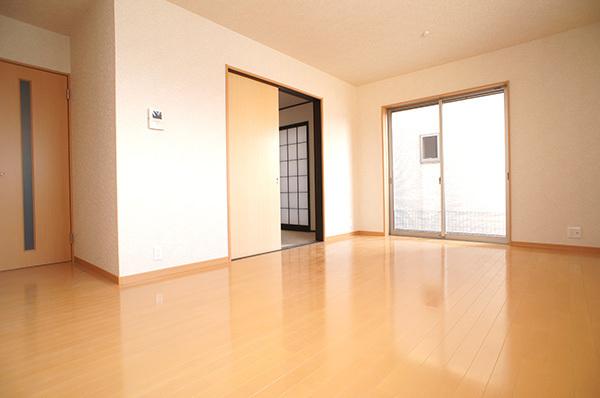 Living
リビング
Floor plan間取り図 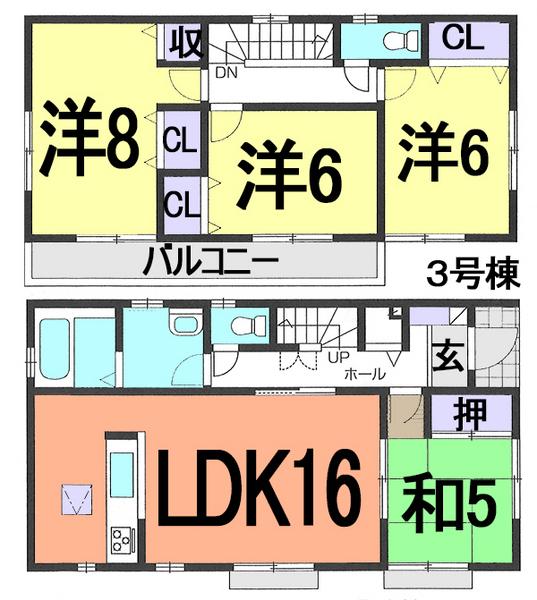 (3 Building), Price 20.8 million yen, 4LDK, Land area 123.58 sq m , Building area 98.53 sq m
(3号棟)、価格2080万円、4LDK、土地面積123.58m2、建物面積98.53m2
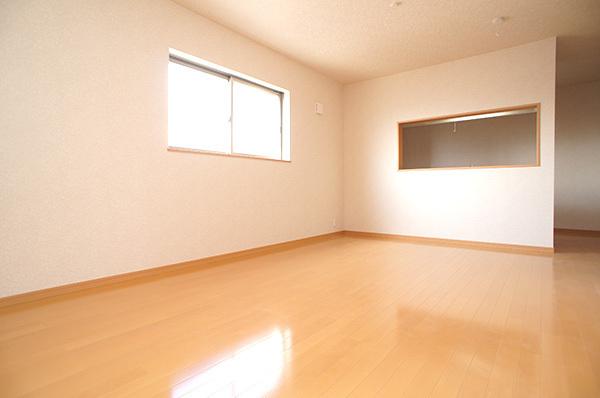 Living
リビング
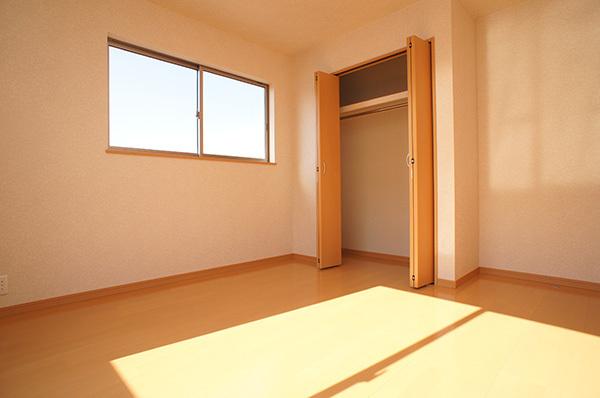 Non-living room
リビング以外の居室
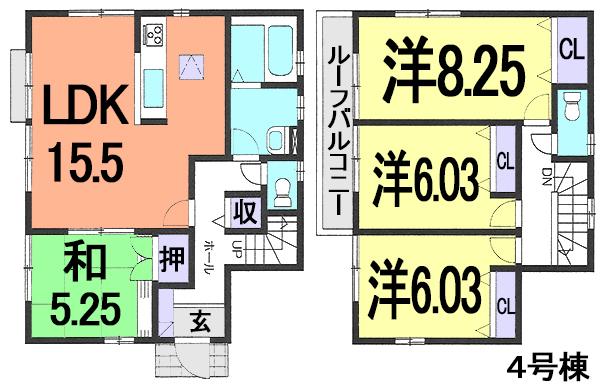 (4 Building), Price 24,800,000 yen, 4LDK, Land area 110.1 sq m , Building area 97.71 sq m
(4号棟)、価格2480万円、4LDK、土地面積110.1m2、建物面積97.71m2
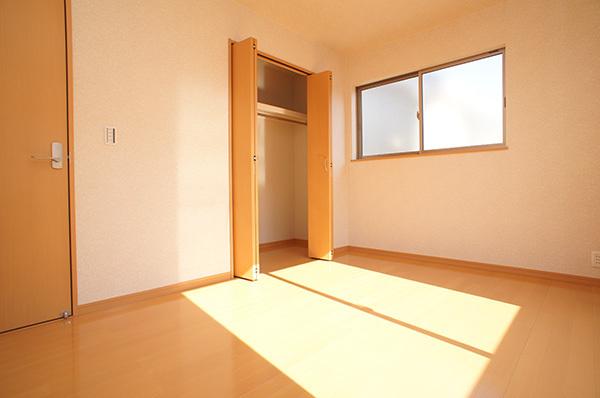 Non-living room
リビング以外の居室
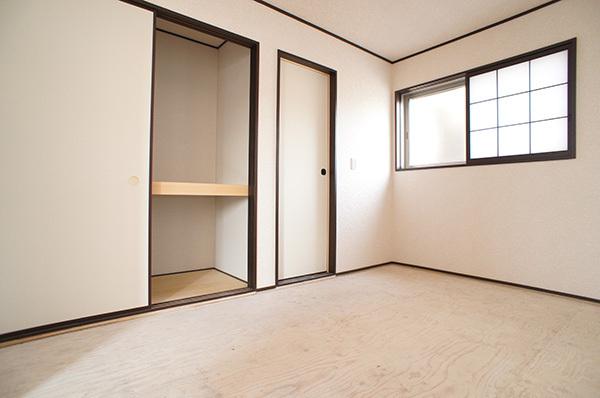 Non-living room
リビング以外の居室
Location
|


















