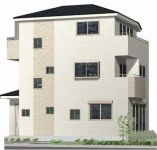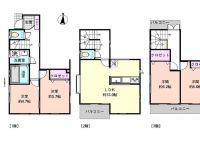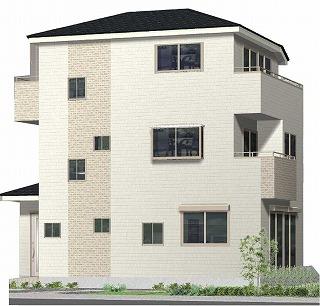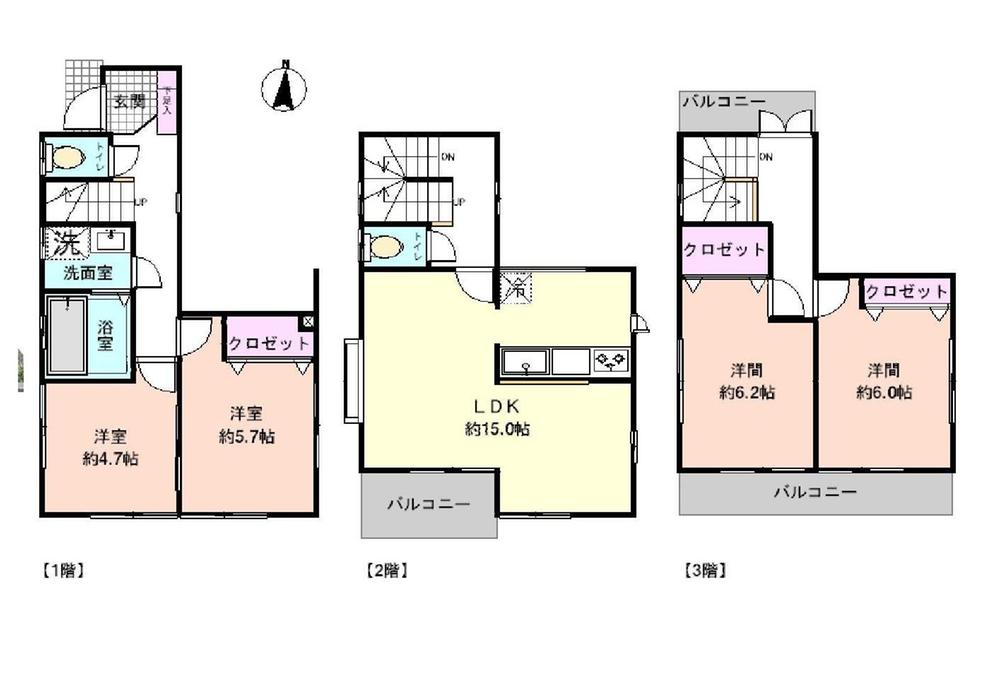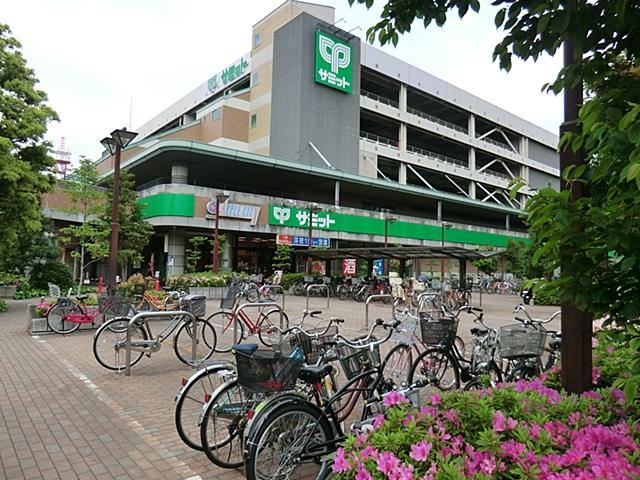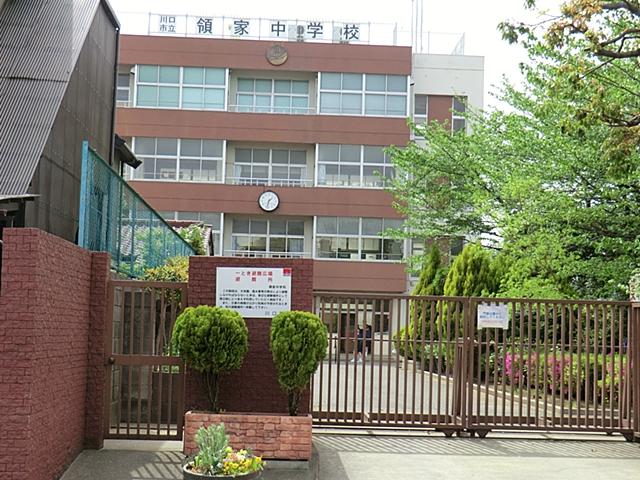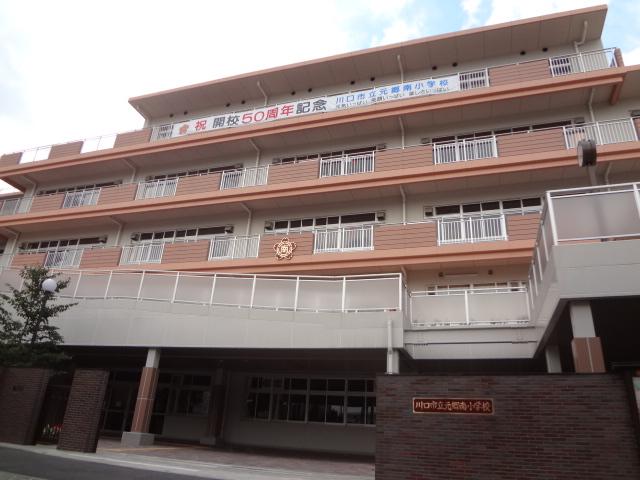|
|
Kawaguchi City Prefecture
埼玉県川口市
|
|
Saitama high-speed rail, "Kawaguchi Motogo" walk 16 minutes
埼玉高速鉄道「川口元郷」歩16分
|
|
◆ There is a sense of relief in the LDK about 15.0 Pledge! ◆ Living for the second floor, Day is good! ◆ The third floor is two-sided balcony, Ventilation is good!
◆LDK約15.0帖で開放感があります!◆リビングは2階の為、日当り良好です!◆3階は両面バルコニー、通風良好です!
|
|
☆ There is one minute car space! ☆ Facing the 6.0m public roads!
☆カースペース1台分あります!☆6.0m公道に面しています!
|
Features pickup 特徴ピックアップ | | LDK15 tatami mats or more / Or more before road 6m / Face-to-face kitchen / Three-story or more / City gas LDK15畳以上 /前道6m以上 /対面式キッチン /3階建以上 /都市ガス |
Price 価格 | | 31,800,000 yen 3180万円 |
Floor plan 間取り | | 4LDK 4LDK |
Units sold 販売戸数 | | 1 units 1戸 |
Total units 総戸数 | | 1 units 1戸 |
Land area 土地面積 | | 79.55 sq m (24.06 tsubo) (Registration) 79.55m2(24.06坪)(登記) |
Building area 建物面積 | | 96.25 sq m (29.11 tsubo) (Registration) 96.25m2(29.11坪)(登記) |
Driveway burden-road 私道負担・道路 | | Nothing, North 6m width 無、北6m幅 |
Completion date 完成時期(築年月) | | March 2014 2014年3月 |
Address 住所 | | Kawaguchi City Prefecture Motogo 3 埼玉県川口市元郷3 |
Traffic 交通 | | Saitama high-speed rail, "Kawaguchi Motogo" walk 16 minutes
Tokyo Metro Nanboku Line "Akabaneiwabuchi" walk 33 minutes
JR Keihin Tohoku Line "Kawaguchi" walk 28 minutes 埼玉高速鉄道「川口元郷」歩16分
東京メトロ南北線「赤羽岩淵」歩33分
JR京浜東北線「川口」歩28分
|
Person in charge 担当者より | | Rep Onoguchi Shinji Age: 30 Daigyokai Experience: 5 years Tokyo property is, Please leave me. So had been the original insurance industry will be happy to total advice. We are looking forward to hearing from you. 担当者小野口 慎二年齢:30代業界経験:5年都内物件は、私にお任せ下さい。元保険業をしておりましたのでトータル的なアドバイスをさせていただきます。ご連絡お待ちしております。 |
Contact お問い合せ先 | | TEL: 0800-603-0708 [Toll free] mobile phone ・ Also available from PHS
Caller ID is not notified
Please contact the "saw SUUMO (Sumo)"
If it does not lead, If the real estate company TEL:0800-603-0708【通話料無料】携帯電話・PHSからもご利用いただけます
発信者番号は通知されません
「SUUMO(スーモ)を見た」と問い合わせください
つながらない方、不動産会社の方は
|
Building coverage, floor area ratio 建ぺい率・容積率 | | 60% ・ 200% 60%・200% |
Time residents 入居時期 | | April 2014 schedule 2014年4月予定 |
Land of the right form 土地の権利形態 | | Ownership 所有権 |
Structure and method of construction 構造・工法 | | Wooden three-story 木造3階建 |
Use district 用途地域 | | Semi-industrial 準工業 |
Overview and notices その他概要・特記事項 | | Contact: Onoguchi Shinji, Facilities: Public Water Supply, This sewage, City gas, Building confirmation number: No. SJK-KX1311020818, Parking: car space 担当者:小野口 慎二、設備:公営水道、本下水、都市ガス、建築確認番号:第SJK-KX1311020818号、駐車場:カースペース |
Company profile 会社概要 | | <Mediation> Minister of Land, Infrastructure and Transport (11) No. 002401 (Corporation) Prefecture Building Lots and Buildings Transaction Business Association (Corporation) metropolitan area real estate Fair Trade Council member (Ltd.) a central residential Porras residence of Information Center Kawaguchi office Yubinbango332-0017 Kawaguchi City Prefecture Sakae 2-7-1 Brand New Shinkawa first floor <仲介>国土交通大臣(11)第002401号(公社)埼玉県宅地建物取引業協会会員 (公社)首都圏不動産公正取引協議会加盟(株)中央住宅ポラス住まいの情報館川口営業所〒332-0017 埼玉県川口市栄町2-7-1 ブランニュー新川1階 |
