New Homes » Kanto » Saitama » Kawaguchi city
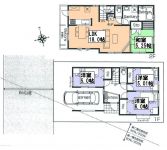 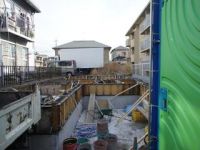
| | Kawaguchi City Prefecture 埼玉県川口市 |
| JR Keihin Tohoku Line "bracken" walk 15 minutes JR京浜東北線「蕨」歩15分 |
| ◆ Long-term high-quality housing ◆ Health alive and well Ecocarat adopted ◆長期優良住宅◆健康健在エコカラット採用 |
| Long-term high-quality housing, Dish washing dryer, Leafy residential area, System kitchen, A quiet residential area, Underfloor Storage, Pre-ground survey, 2 along the line more accessible, Bathroom Dryer, LDK15 tatami mats or more, Or more before road 6m, Shaping land, Washbasin with shower, Face-to-face kitchen, Toilet 2 places, Bathroom 1 tsubo or more, 2-story, Double-glazing, Warm water washing toilet seat, The window in the bathroom, TV monitor interphone, Urban neighborhood, Water filter, Flat terrain 長期優良住宅、食器洗乾燥機、緑豊かな住宅地、システムキッチン、閑静な住宅地、床下収納、地盤調査済、2沿線以上利用可、浴室乾燥機、LDK15畳以上、前道6m以上、整形地、シャワー付洗面台、対面式キッチン、トイレ2ヶ所、浴室1坪以上、2階建、複層ガラス、温水洗浄便座、浴室に窓、TVモニタ付インターホン、都市近郊、浄水器、平坦地 |
Features pickup 特徴ピックアップ | | Long-term high-quality housing / Pre-ground survey / 2 along the line more accessible / System kitchen / Bathroom Dryer / A quiet residential area / LDK15 tatami mats or more / Or more before road 6m / Shaping land / Washbasin with shower / Face-to-face kitchen / Toilet 2 places / Bathroom 1 tsubo or more / 2-story / Double-glazing / Warm water washing toilet seat / Underfloor Storage / The window in the bathroom / TV monitor interphone / Leafy residential area / Urban neighborhood / Dish washing dryer / Water filter / Flat terrain 長期優良住宅 /地盤調査済 /2沿線以上利用可 /システムキッチン /浴室乾燥機 /閑静な住宅地 /LDK15畳以上 /前道6m以上 /整形地 /シャワー付洗面台 /対面式キッチン /トイレ2ヶ所 /浴室1坪以上 /2階建 /複層ガラス /温水洗浄便座 /床下収納 /浴室に窓 /TVモニタ付インターホン /緑豊かな住宅地 /都市近郊 /食器洗乾燥機 /浄水器 /平坦地 | Price 価格 | | 38,800,000 yen 3880万円 | Floor plan 間取り | | 4LDK 4LDK | Units sold 販売戸数 | | 1 units 1戸 | Total units 総戸数 | | 1 units 1戸 | Land area 土地面積 | | 89.22 sq m (registration) 89.22m2(登記) | Building area 建物面積 | | 103.5 sq m (measured), Among the first floor garage 9.93 sq m 103.5m2(実測)、うち1階車庫9.93m2 | Driveway burden-road 私道負担・道路 | | Nothing, West 6m width 無、西6m幅 | Completion date 完成時期(築年月) | | March 2014 2014年3月 | Address 住所 | | Kawaguchi City Prefecture Shibanishi 1-17-12 埼玉県川口市芝西1-17-12 | Traffic 交通 | | JR Keihin Tohoku Line "bracken" walk 15 minutes
JR Keihin Tohoku Line "Minami Urawa" walk 29 minutes
JR Saikyo Line "Toda north" walk 42 minutes JR京浜東北線「蕨」歩15分
JR京浜東北線「南浦和」歩29分
JR埼京線「北戸田」歩42分
| Related links 関連リンク | | [Related Sites of this company] 【この会社の関連サイト】 | Person in charge 担当者より | | Rep Watanabe Hiroshi Age: 50 Daigyokai experience: This is Watanabe of 20 years store manager. We look forward to experienced veteran staff. 担当者渡邉 博年齢:50代業界経験:20年店長の渡邉です。経験豊富なベテランスタッフがお待ちしております。 | Contact お問い合せ先 | | TEL: 0800-603-1338 [Toll free] mobile phone ・ Also available from PHS
Caller ID is not notified
Please contact the "saw SUUMO (Sumo)"
If it does not lead, If the real estate company TEL:0800-603-1338【通話料無料】携帯電話・PHSからもご利用いただけます
発信者番号は通知されません
「SUUMO(スーモ)を見た」と問い合わせください
つながらない方、不動産会社の方は
| Building coverage, floor area ratio 建ぺい率・容積率 | | 60% ・ 200% 60%・200% | Time residents 入居時期 | | 4 months after the contract 契約後4ヶ月 | Land of the right form 土地の権利形態 | | Ownership 所有権 | Structure and method of construction 構造・工法 | | Wooden 2-story (framing method) 木造2階建(軸組工法) | Use district 用途地域 | | One dwelling, Two dwellings 1種住居、2種住居 | Overview and notices その他概要・特記事項 | | Contact: Watanabe Hiroshi, Facilities: Public Water Supply, This sewage, City gas, Building confirmation number: No. 25SHC118844, Parking: car space 担当者:渡邉 博、設備:公営水道、本下水、都市ガス、建築確認番号:25SHC118844号、駐車場:カースペース | Company profile 会社概要 | | <Mediation> Saitama Governor (10) Article 008812 No. Century 21 Ltd. Nikken Ju販 Yubinbango335-0034 Toda City Prefecture Sasame 1-15-10 <仲介>埼玉県知事(10)第008812号センチュリー21(株)ニッケン住販〒335-0034 埼玉県戸田市笹目1-15-10 |
Floor plan間取り図 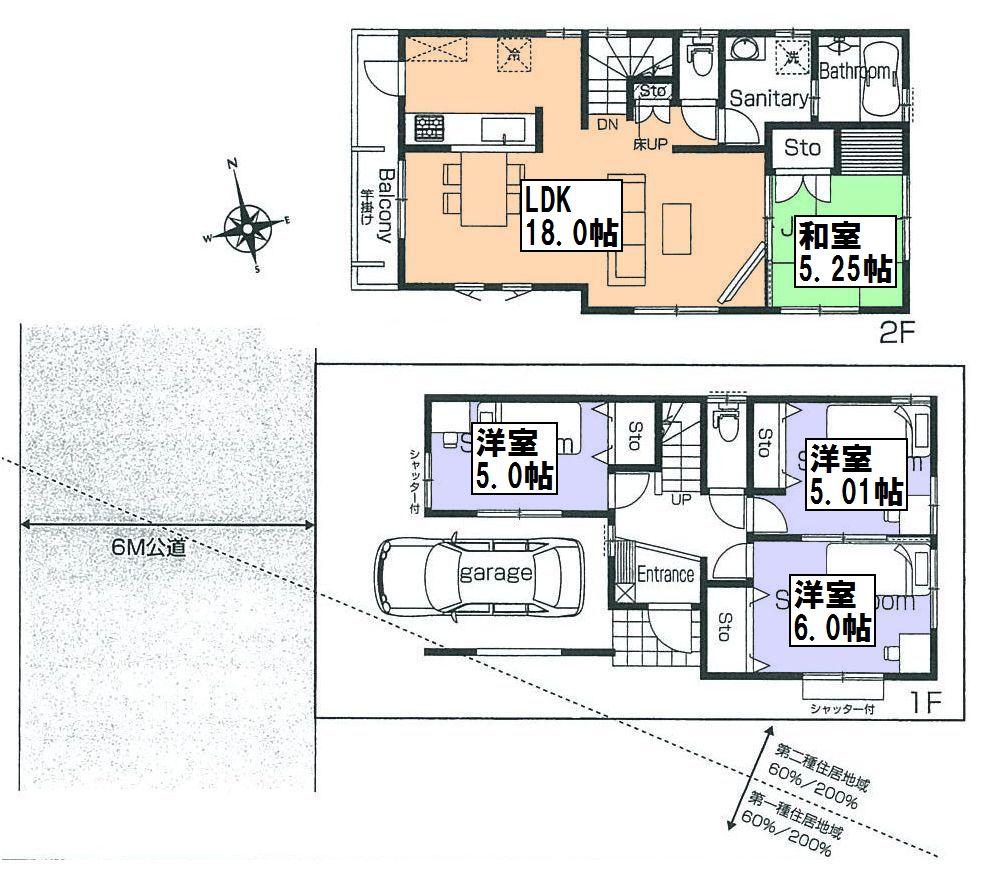 38,800,000 yen, 4LDK, Land area 89.22 sq m , Building area 103.5 sq m
3880万円、4LDK、土地面積89.22m2、建物面積103.5m2
Local appearance photo現地外観写真 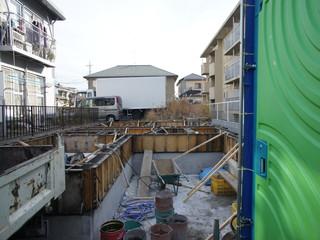 Local (12 May 2013) Shooting
現地(2013年12月)撮影
Local photos, including front road前面道路含む現地写真 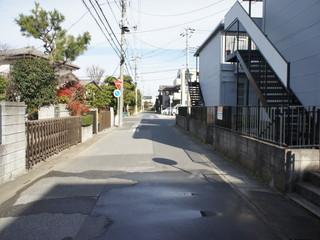 Local (12 May 2013) Shooting
現地(2013年12月)撮影
Junior high school中学校 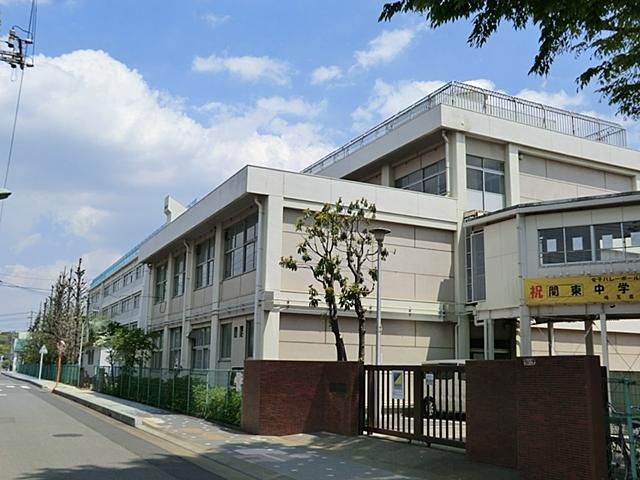 611m until Kawaguchi Municipal Shibanishi junior high school
川口市立芝西中学校まで611m
Primary school小学校 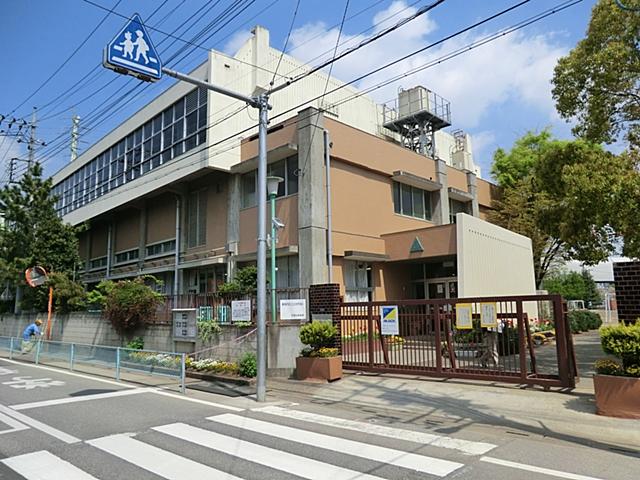 740m until Kawaguchi Municipal Shibanishi Elementary School
川口市立芝西小学校まで740m
Supermarketスーパー 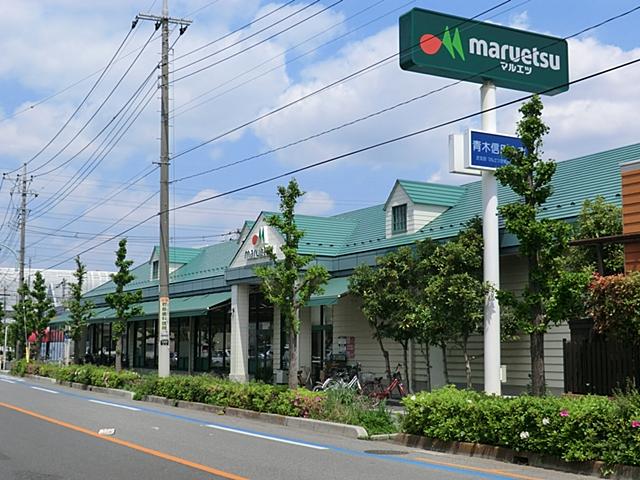 Maruetsu until Shibatsukabara shop 478m
マルエツ芝塚原店まで478m
Kindergarten ・ Nursery幼稚園・保育園 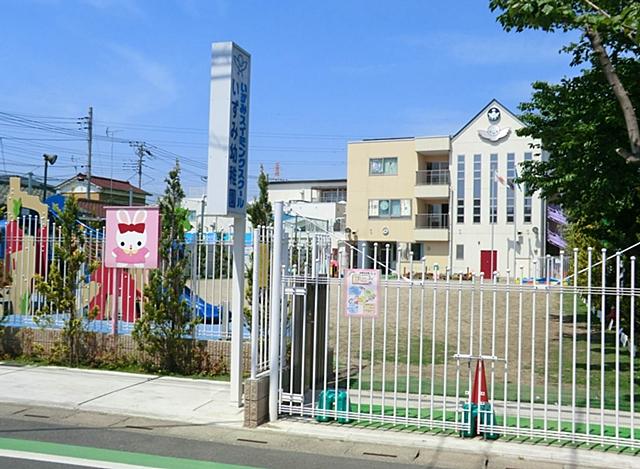 Izumi 611m to kindergarten
いずみ幼稚園まで611m
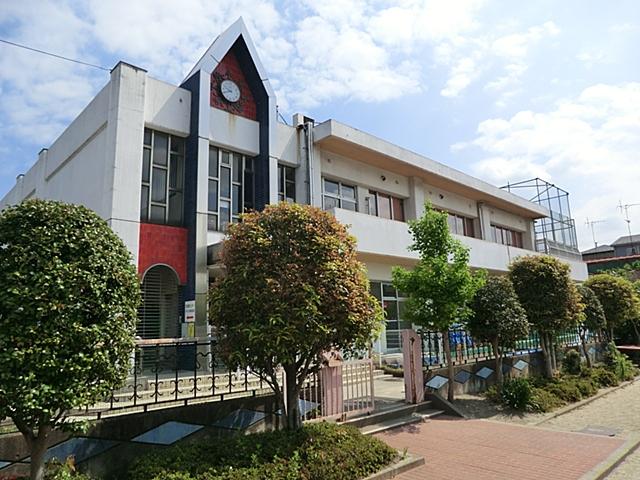 725m until Kawaguchi Tatsushiba nursery
川口市立芝保育所まで725m
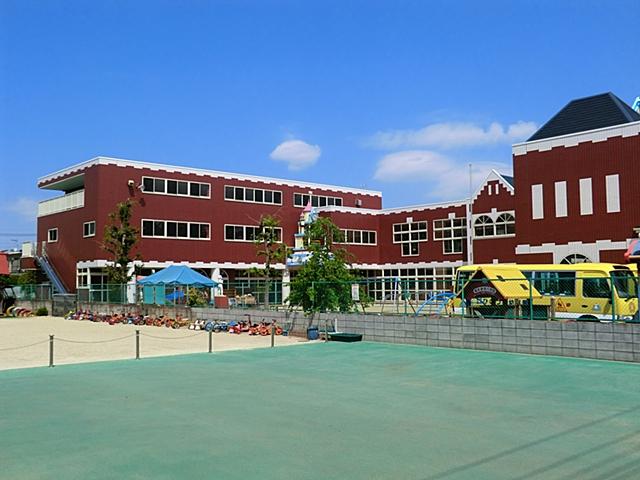 Hinotsume to kindergarten 612m
ひのつめ幼稚園まで612m
Location
|










