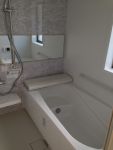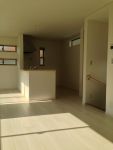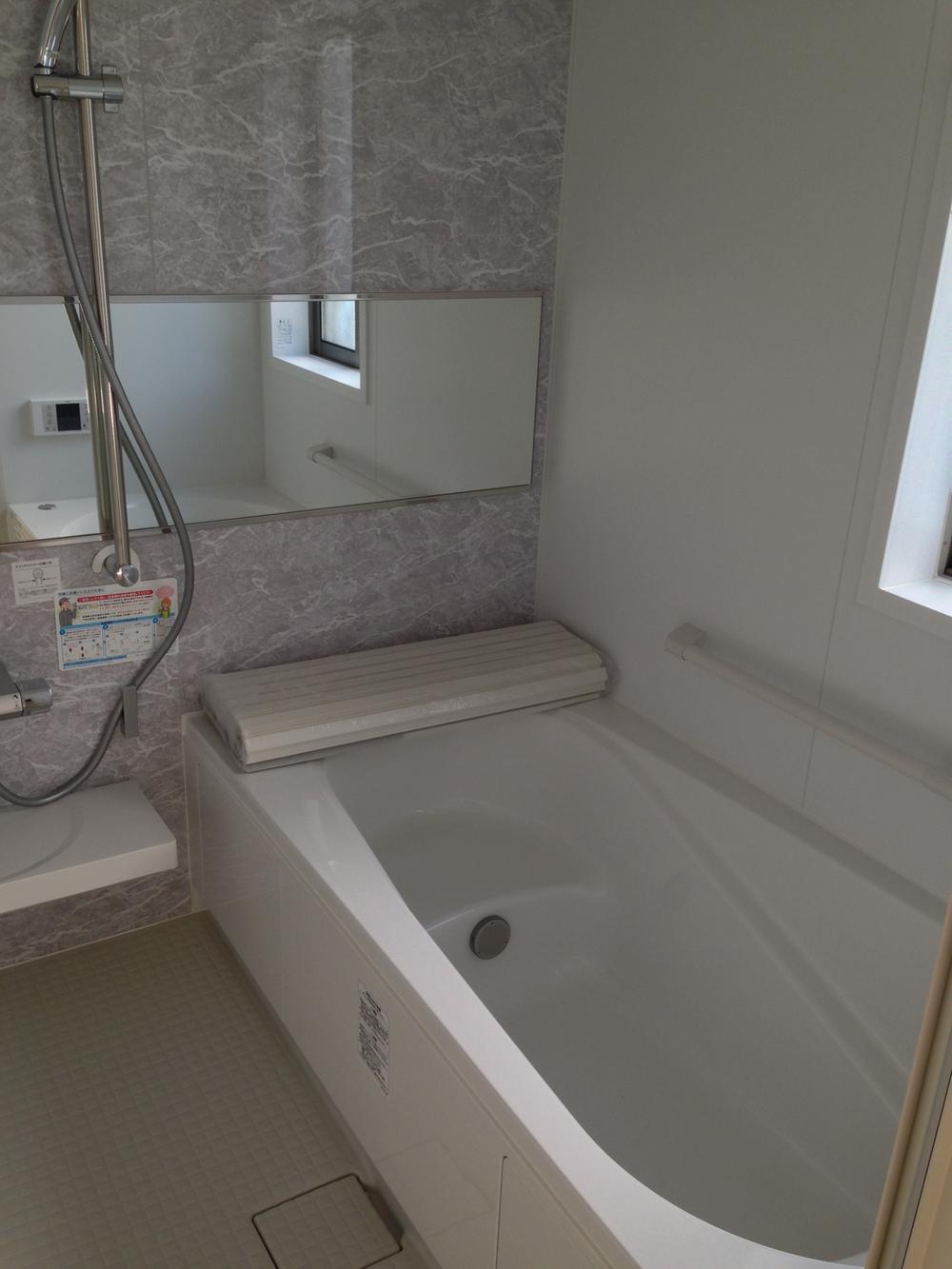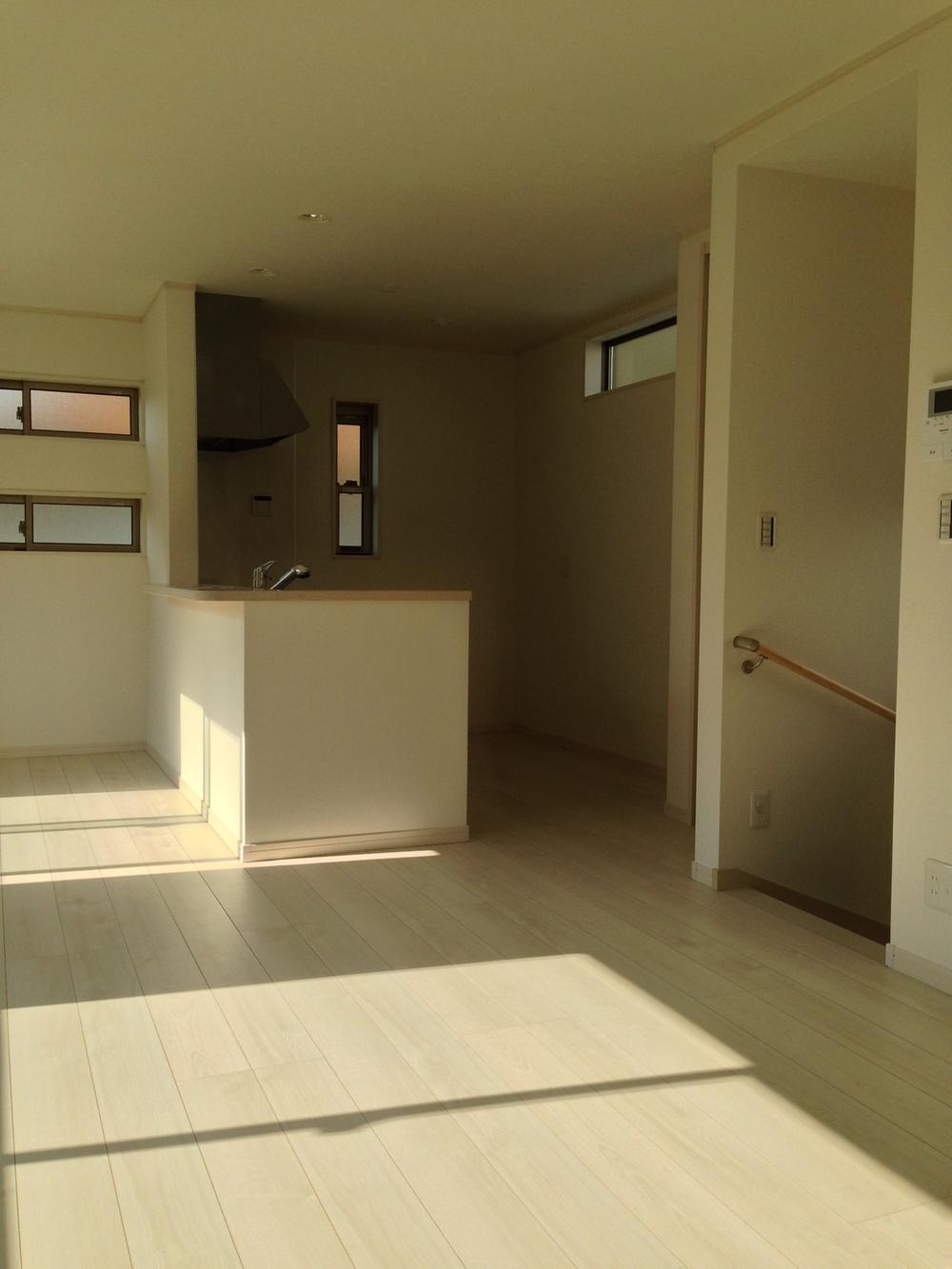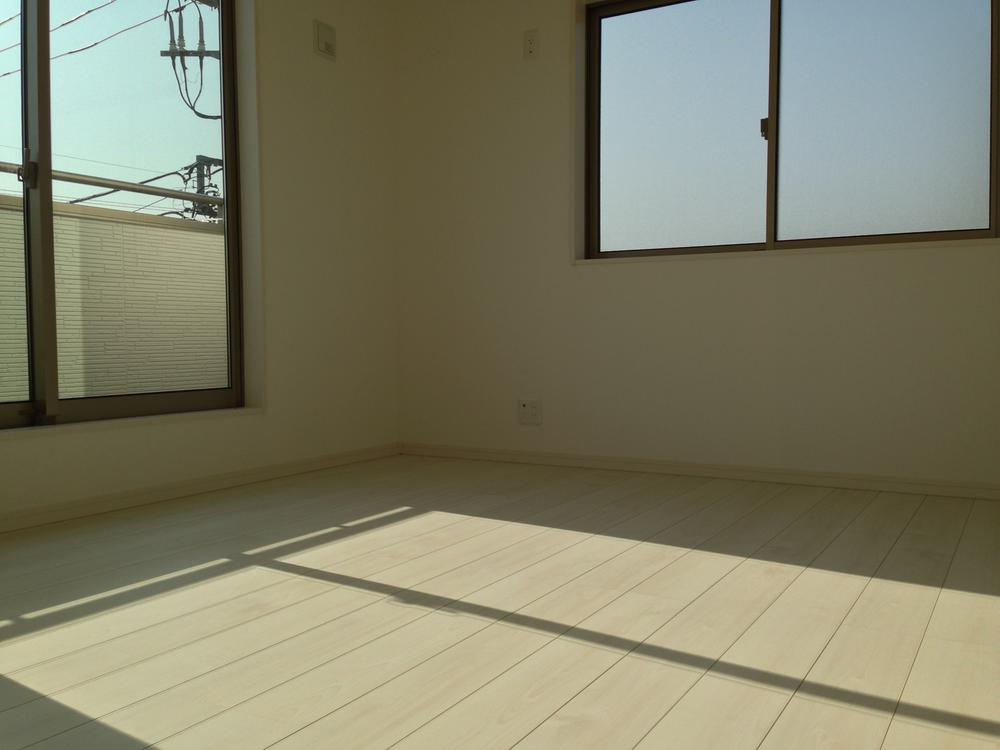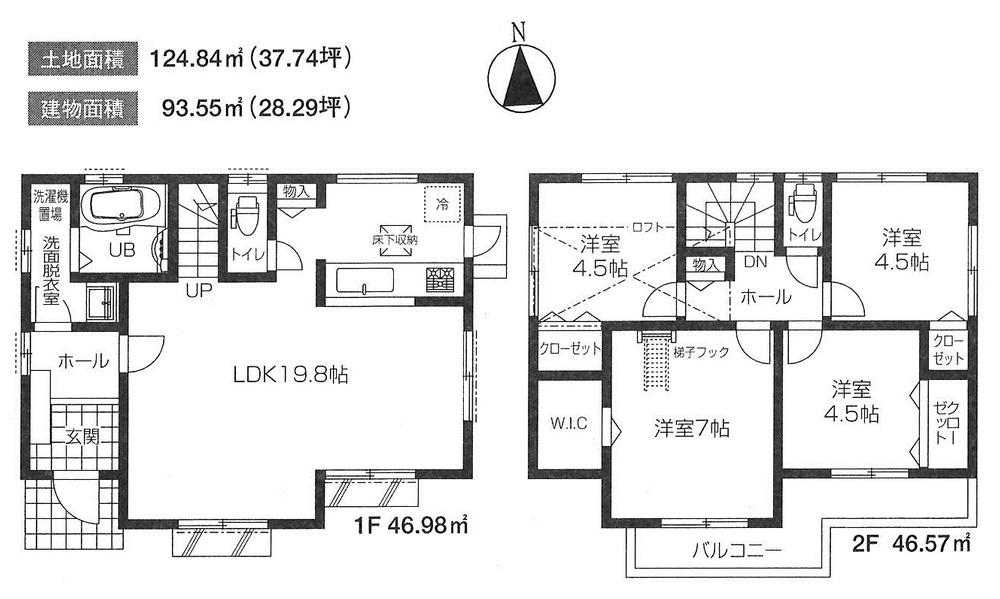|
|
Kawaguchi City Prefecture
埼玉県川口市
|
|
JR Keihin Tohoku Line "Kawaguchi" walk 13 minutes
JR京浜東北線「川口」歩13分
|
|
Two Kawaguchi Station walk 13 minutes car space available One Property. Two-story at our area, Or guests looking at about 20 Pledge LDK would not be a chance?
川口駅徒歩13分カースペース2台可能物件です。当エリアにて2階建て、LDK約20帖でお探しのお客様はチャンスではないでしょうか?
|
Features pickup 特徴ピックアップ | | Parking two Allowed / LDK18 tatami mats or more / It is close to the city / System kitchen / Bathroom Dryer / All room storage / Flat to the station / A quiet residential area / Toilet 2 places / Bathroom 1 tsubo or more / 2-story / South balcony / Double-glazing / Otobasu / loft / Underfloor Storage / TV monitor interphone / High-function toilet / Walk-in closet / Living stairs 駐車2台可 /LDK18畳以上 /市街地が近い /システムキッチン /浴室乾燥機 /全居室収納 /駅まで平坦 /閑静な住宅地 /トイレ2ヶ所 /浴室1坪以上 /2階建 /南面バルコニー /複層ガラス /オートバス /ロフト /床下収納 /TVモニタ付インターホン /高機能トイレ /ウォークインクロゼット /リビング階段 |
Event information イベント情報 | | Local guide Board (please make a reservation beforehand) schedule / Every Saturday, Sunday and public holidays time / 10:00 ~ 17:00 現地案内会(事前に必ず予約してください)日程/毎週土日祝時間/10:00 ~ 17:00 |
Price 価格 | | 34,800,000 yen 3480万円 |
Floor plan 間取り | | 4LDK 4LDK |
Units sold 販売戸数 | | 1 units 1戸 |
Total units 総戸数 | | 6 units 6戸 |
Land area 土地面積 | | 124.84 sq m (measured) 124.84m2(実測) |
Building area 建物面積 | | 93.55 sq m (registration) 93.55m2(登記) |
Driveway burden-road 私道負担・道路 | | Nothing, West 7.5m width 無、西7.5m幅 |
Completion date 完成時期(築年月) | | October 2013 2013年10月 |
Address 住所 | | Kawaguchi City Prefecture Iizuka 4 埼玉県川口市飯塚4 |
Traffic 交通 | | JR Keihin Tohoku Line "Kawaguchi" walk 13 minutes
Saitama high-speed rail, "Kawaguchi Motogo" walk 24 minutes JR京浜東北線「川口」歩13分
埼玉高速鉄道「川口元郷」歩24分
|
Related links 関連リンク | | [Related Sites of this company] 【この会社の関連サイト】 |
Contact お問い合せ先 | | TEL: 048-486-9283 Please inquire as "saw SUUMO (Sumo)" TEL:048-486-9283「SUUMO(スーモ)を見た」と問い合わせください |
Building coverage, floor area ratio 建ぺい率・容積率 | | 60% ・ 200% 60%・200% |
Time residents 入居時期 | | Immediate available 即入居可 |
Land of the right form 土地の権利形態 | | Ownership 所有権 |
Structure and method of construction 構造・工法 | | Wooden 2-story (framing method) 木造2階建(軸組工法) |
Use district 用途地域 | | Semi-industrial 準工業 |
Other limitations その他制限事項 | | Regulations have by the Landscape Act 景観法による規制有 |
Overview and notices その他概要・特記事項 | | Facilities: Public Water Supply, This sewage, City gas, Parking: car space 設備:公営水道、本下水、都市ガス、駐車場:カースペース |
Company profile 会社概要 | | <Mediation> Saitama Governor (1) No. 021808 Smart Residence Ltd. Yubinbango333-0866 Kawaguchi City Prefecture turf 2-13-20 <仲介>埼玉県知事(1)第021808号スマートレジデンス(株)〒333-0866 埼玉県川口市芝2-13-20 |
