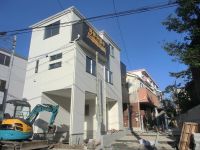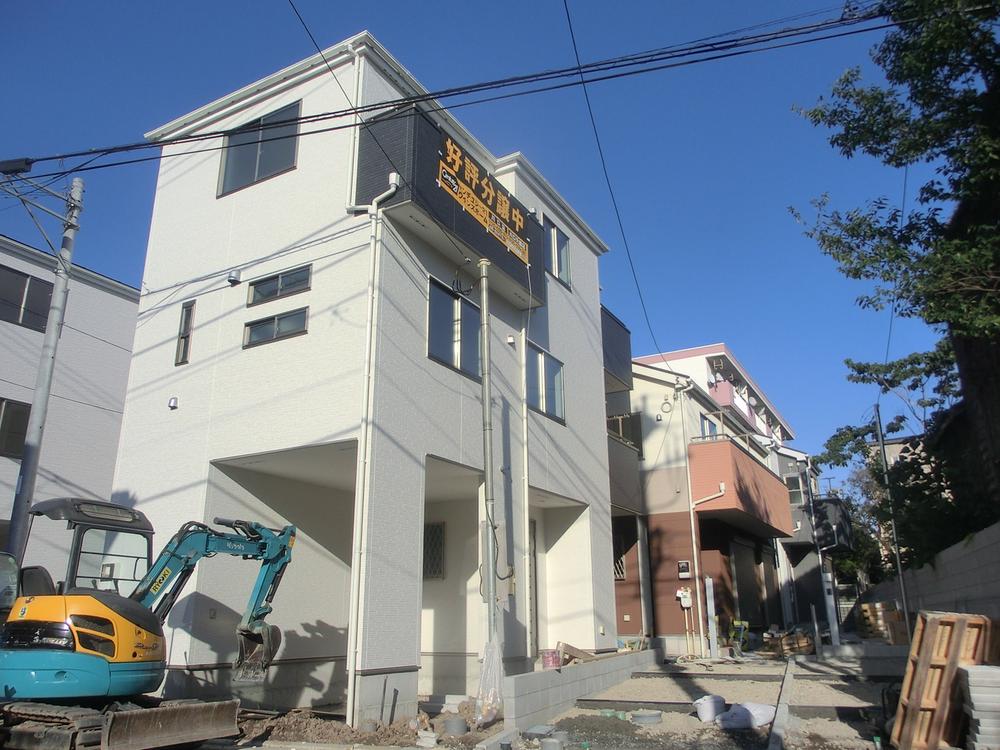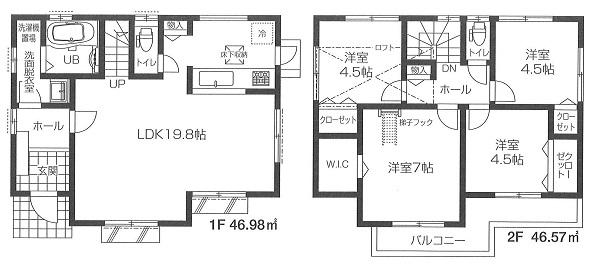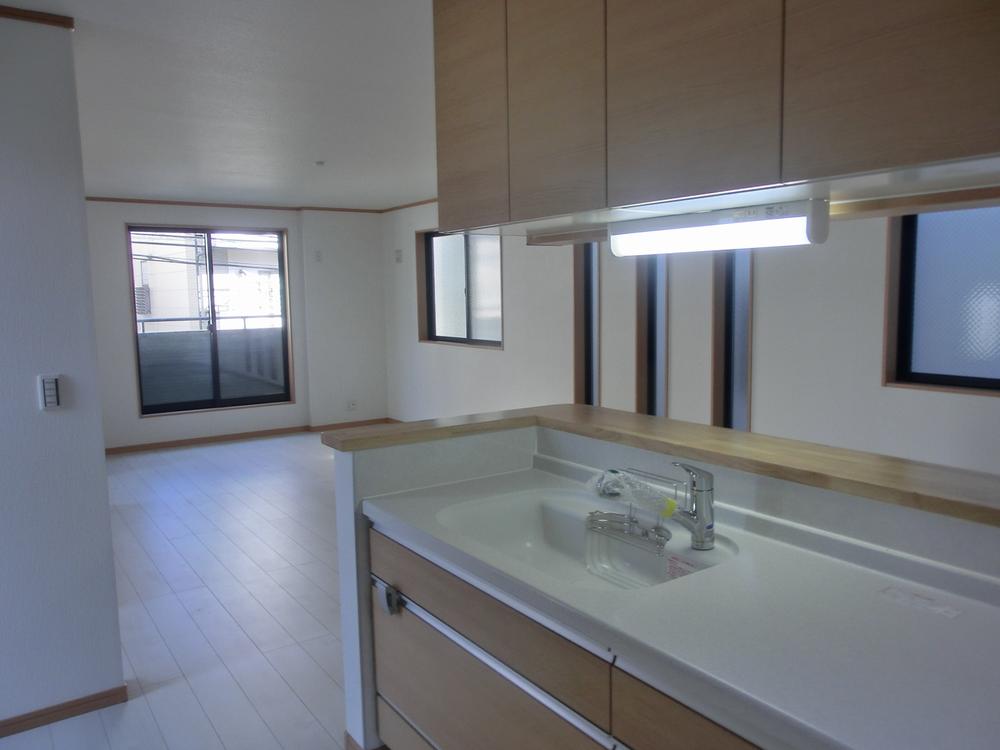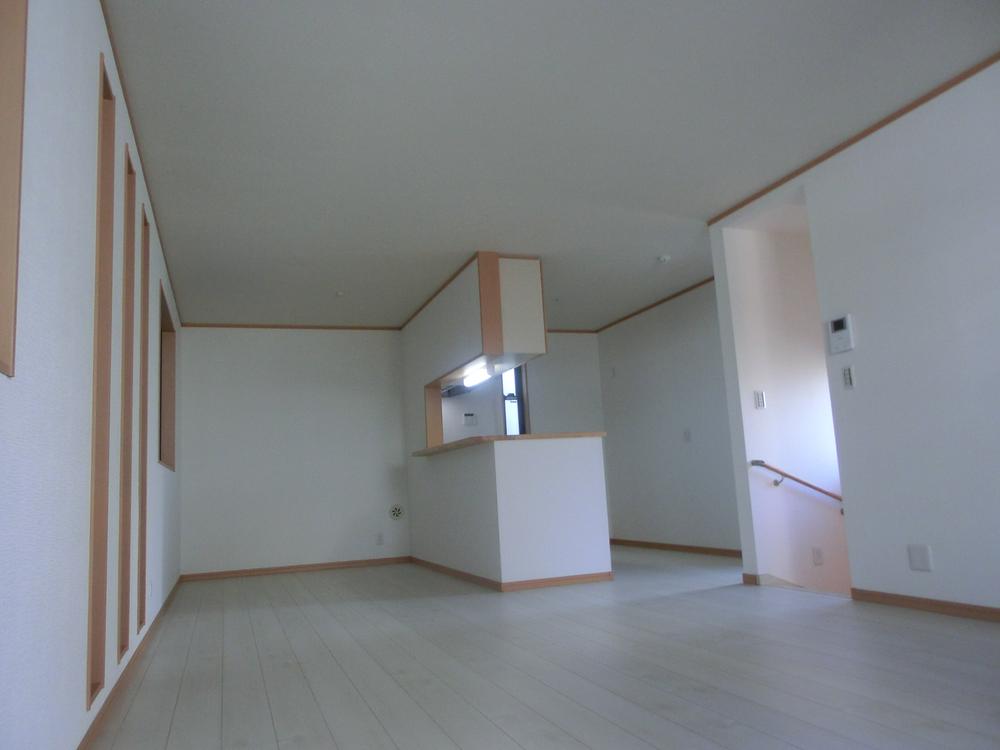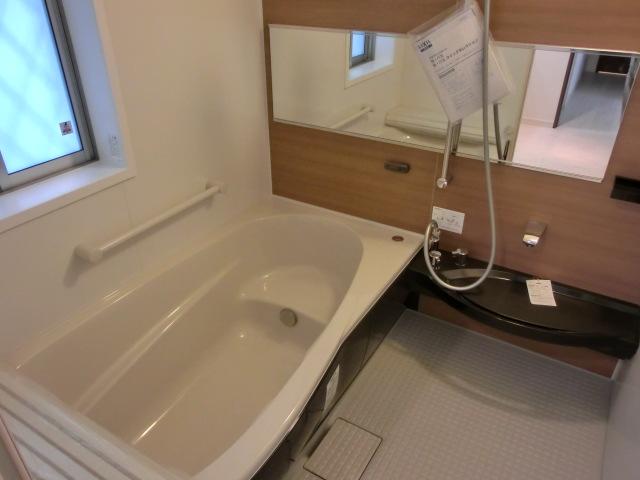|
|
Kawaguchi City Prefecture
埼玉県川口市
|
|
JR Keihin Tohoku Line "Kawaguchi" walk 13 minutes
JR京浜東北線「川口」歩13分
|
|
Spacious popular counter kitchen LDK17.5 Pledge ・ It is very good per yang ☆ City gas ・ This sewage ・ ・ Spacious balcony 3 places ・ Zenshitsuminami orientation is also happy ☆
ひろびろ人気のカウンターキッチンLDK17.5帖・陽当りとっても良好です ☆都市ガス・本下水・・広々バルコニー3ヶ所・全室南向きも嬉しいです☆
|
|
~ Keihin Tohoku Line ・ If you are looking Saikyo wayside of property ~ In our website, New same day from the non-public information to price cuts information retrieval can park two Allowed, 2 along the line more accessible, Super close, Facing south, System kitchen, Yang per good, All room storage, A quiet residential area, LDK15 tatami mats or more, Around traffic fewer, Face-to-face kitchen, Bathroom 1 tsubo or more, 2-story, Underfloor Storage, City gas
~ 京浜東北線・埼京線沿線の物件探しなら ~ 当社ホームページでは、新規未公開情報から値下げ情報まで即日検索が可能駐車2台可、2沿線以上利用可、スーパーが近い、南向き、システムキッチン、陽当り良好、全居室収納、閑静な住宅地、LDK15畳以上、周辺交通量少なめ、対面式キッチン、浴室1坪以上、2階建、床下収納、都市ガス
|
Features pickup 特徴ピックアップ | | Parking two Allowed / 2 along the line more accessible / Super close / Facing south / System kitchen / Yang per good / All room storage / A quiet residential area / LDK15 tatami mats or more / Around traffic fewer / Face-to-face kitchen / Bathroom 1 tsubo or more / Underfloor Storage / City gas 駐車2台可 /2沿線以上利用可 /スーパーが近い /南向き /システムキッチン /陽当り良好 /全居室収納 /閑静な住宅地 /LDK15畳以上 /周辺交通量少なめ /対面式キッチン /浴室1坪以上 /床下収納 /都市ガス |
Price 価格 | | 34,800,000 yen 3480万円 |
Floor plan 間取り | | 4LDK 4LDK |
Units sold 販売戸数 | | 1 units 1戸 |
Land area 土地面積 | | 124.84 sq m 124.84m2 |
Building area 建物面積 | | 93.55 sq m 93.55m2 |
Driveway burden-road 私道負担・道路 | | Nothing 無 |
Completion date 完成時期(築年月) | | October 2013 2013年10月 |
Address 住所 | | Kawaguchi City Prefecture Iizuka 4 埼玉県川口市飯塚4 |
Traffic 交通 | | JR Keihin Tohoku Line "Kawaguchi" walk 13 minutes
JR Saikyo Line "North Akabane" walk 53 minutes
Saitama high-speed rail, "Kawaguchi Motogo" walk 25 minutes JR京浜東北線「川口」歩13分
JR埼京線「北赤羽」歩53分
埼玉高速鉄道「川口元郷」歩25分
|
Related links 関連リンク | | [Related Sites of this company] 【この会社の関連サイト】 |
Contact お問い合せ先 | | TEL: 0800-602-6594 [Toll free] mobile phone ・ Also available from PHS
Caller ID is not notified
Please contact the "saw SUUMO (Sumo)"
If it does not lead, If the real estate company TEL:0800-602-6594【通話料無料】携帯電話・PHSからもご利用いただけます
発信者番号は通知されません
「SUUMO(スーモ)を見た」と問い合わせください
つながらない方、不動産会社の方は
|
Time residents 入居時期 | | Immediate available 即入居可 |
Land of the right form 土地の権利形態 | | Ownership 所有権 |
Structure and method of construction 構造・工法 | | Wooden three-story 木造3階建 |
Overview and notices その他概要・特記事項 | | Facilities: Public Water Supply, This sewage, City gas, Parking: Garage 設備:公営水道、本下水、都市ガス、駐車場:車庫 |
Company profile 会社概要 | | <Mediation> Saitama Governor (1) No. 022253 (Ltd.) Qualia home Yubinbango338-0821 Saitama Sakura-ku Yamakubo 2-8-8 <仲介>埼玉県知事(1)第022253号(株)クオリアホーム〒338-0821 埼玉県さいたま市桜区山久保2-8-8 |
