New Homes » Kanto » Saitama » Kazo
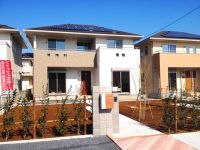 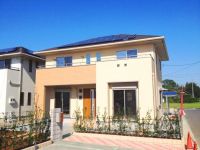
| | Saitama Prefecture Kazo 埼玉県加須市 |
| Isesaki Tobu "Kazo" walk 30 minutes 東武伊勢崎線「加須」歩30分 |
| Mitsumata a 12-minute walk from the elementary school! Equipped with a 4LDK plan hybrid water heater to be born on a large scale subdivision in, Energy-saving & eco-friendly living 三俣小学校まで徒歩12分!大規模分譲地内に誕生する4LDKプランハイブリッド給湯器を備えて、省エネ&エコな暮らしを実現 |
| ■ Richly produce a life rich storage space or a wide balcony ■ Ensure the 2 cars each building parking. Enjoy the full car life ■ Equipped with a hybrid water heater use both electricity and gas well ■豊富な収納スペースやワイドバルコニーが暮らしを豊かに演出■各棟駐車場2台分を確保。充実したカーライフを満喫■電気とガスを上手に使い分けるハイブリット給湯器を搭載 |
Features pickup 特徴ピックアップ | | Measures to conserve energy / Parking two Allowed / Land 50 square meters or more / Energy-saving water heaters / Facing south / Yang per good / All room storage / LDK15 tatami mats or more / Japanese-style room / garden / Face-to-face kitchen / Wide balcony / Barrier-free / Toilet 2 places / Bathroom 1 tsubo or more / 2-story / Zenshitsuminami direction / Nantei / Underfloor Storage / The window in the bathroom / Ventilation good / Walk-in closet / Storeroom 省エネルギー対策 /駐車2台可 /土地50坪以上 /省エネ給湯器 /南向き /陽当り良好 /全居室収納 /LDK15畳以上 /和室 /庭 /対面式キッチン /ワイドバルコニー /バリアフリー /トイレ2ヶ所 /浴室1坪以上 /2階建 /全室南向き /南庭 /床下収納 /浴室に窓 /通風良好 /ウォークインクロゼット /納戸 | Property name 物件名 | | Five Is Home Kazo Kamimitsumata ファイブイズホーム 加須市上三俣 | Price 価格 | | 24,300,000 yen ~ 28,300,000 yen 2430万円 ~ 2830万円 | Floor plan 間取り | | 4LDK ~ 4LDK + S (storeroom) 4LDK ~ 4LDK+S(納戸) | Units sold 販売戸数 | | 4 units 4戸 | Total units 総戸数 | | 15 units 15戸 | Land area 土地面積 | | 301.18 sq m ~ 312.6 sq m (91.10 tsubo ~ 94.56 square meters) 301.18m2 ~ 312.6m2(91.10坪 ~ 94.56坪) | Building area 建物面積 | | 109.09 sq m ~ 115.92 sq m (32.99 tsubo ~ 35.06 square meters) 109.09m2 ~ 115.92m2(32.99坪 ~ 35.06坪) | Driveway burden-road 私道負担・道路 | | Road width: 6m ~ 10.8m 道路幅:6m ~ 10.8m | Completion date 完成時期(築年月) | | May 2013 2013年5月 | Address 住所 | | Saitama Prefecture Kazo Kamimitsumata 埼玉県加須市上三俣 | Traffic 交通 | | Isesaki Tobu "Kazo" walk 30 minutes 東武伊勢崎線「加須」歩30分
| Related links 関連リンク | | [Related Sites of this company] 【この会社の関連サイト】 | Contact お問い合せ先 | | TEL: 0800-603-1294 [Toll free] mobile phone ・ Also available from PHS
Caller ID is not notified
Please contact the "saw SUUMO (Sumo)"
If it does not lead, If the real estate company TEL:0800-603-1294【通話料無料】携帯電話・PHSからもご利用いただけます
発信者番号は通知されません
「SUUMO(スーモ)を見た」と問い合わせください
つながらない方、不動産会社の方は
| Building coverage, floor area ratio 建ぺい率・容積率 | | Kenpei rate: 60%, Volume ratio: 200% 建ペい率:60%、容積率:200% | Time residents 入居時期 | | Consultation 相談 | Land of the right form 土地の権利形態 | | Ownership 所有権 | Structure and method of construction 構造・工法 | | Wooden 2-story (framing method) 木造2階建(軸組工法) | Construction 施工 | | Ltd. Five Is Home 株式会社ファイブイズホーム | Use district 用途地域 | | Unspecified 無指定 | Land category 地目 | | Residential land 宅地 | Other limitations その他制限事項 | | City Planning Law Article 34, No. 11 zone 都市計画法34条11号区域 | Overview and notices その他概要・特記事項 | | Building confirmation number: No. SJK-KX1211042839 other, Tokyo Electric Power Co., Public Water Supply, Septic tank, propane gas 建築確認番号:第SJK-KX1211042839号他、東京電力、公営水道、浄化槽、プロパンガス | Company profile 会社概要 | | <Seller> Saitama Governor (10) No. 008395 (Corporation) Prefecture Building Lots and Buildings Transaction Business Association (Corporation) metropolitan area real estate Fair Trade Council member (Ltd.) Five Izu Home Yubinbango361-0056 Saitama Prefecture Gyoda Mochida 3-2-17 <売主>埼玉県知事(10)第008395号(公社)埼玉県宅地建物取引業協会会員 (公社)首都圏不動産公正取引協議会加盟(株)ファイブイズホーム〒361-0056 埼玉県行田市持田3-2-17 |
Otherその他 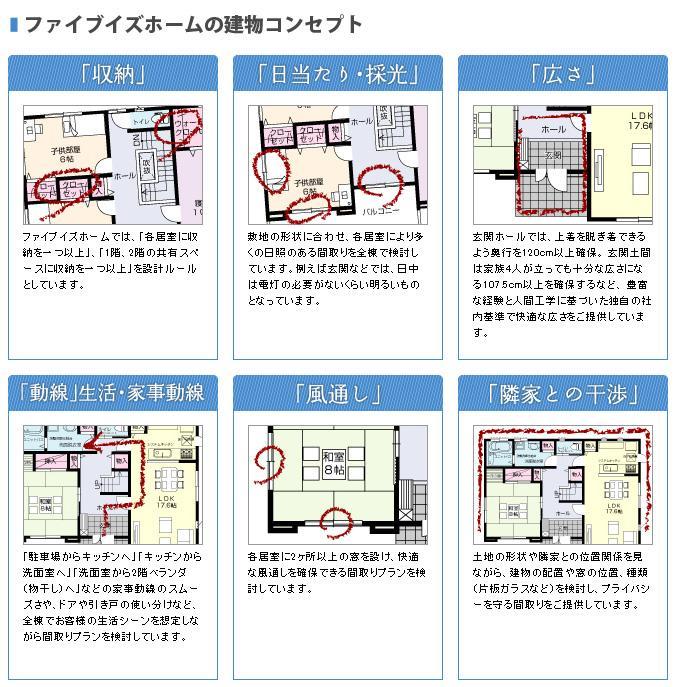 With a commitment to house offers
住まいにこだわりを持ってご提供しています
Local appearance photo現地外観写真 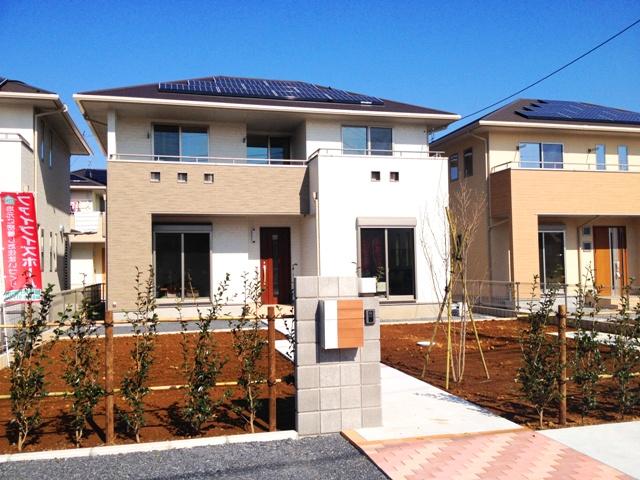 8 Building (October 28, 2013) Shooting
8号棟(2013年10月28日)撮影
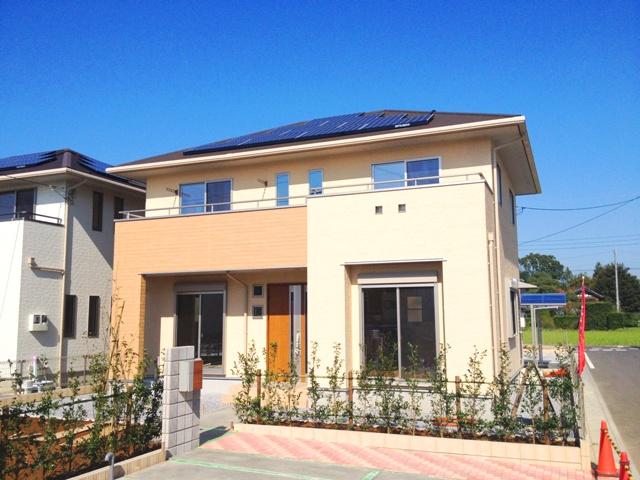 7 Building site (October 28, 2013) Shooting
7号棟現地(2013年10月28日)撮影
Floor plan間取り図 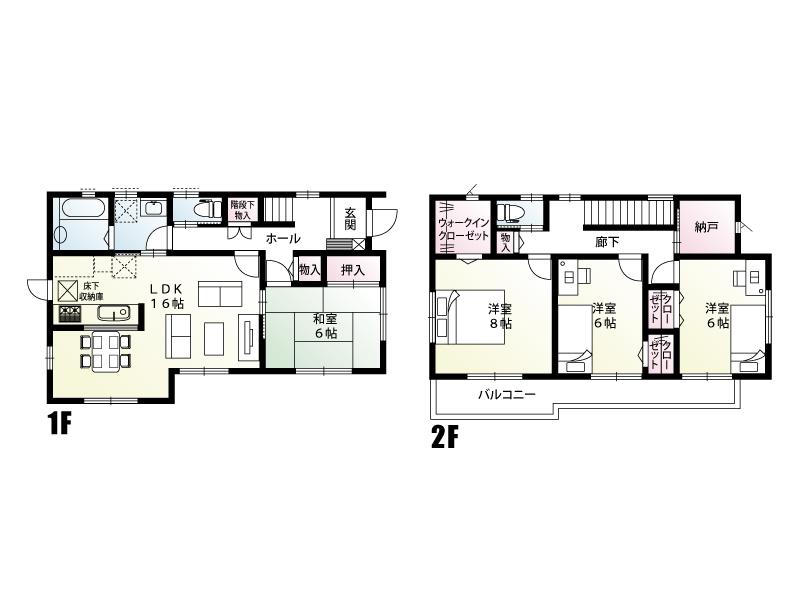 (13 Building), Price 24,300,000 yen, 4LDK+S, Land area 311.87 sq m , Building area 110.12 sq m
(13号棟)、価格2430万円、4LDK+S、土地面積311.87m2、建物面積110.12m2
Same specifications photos (living)同仕様写真(リビング) 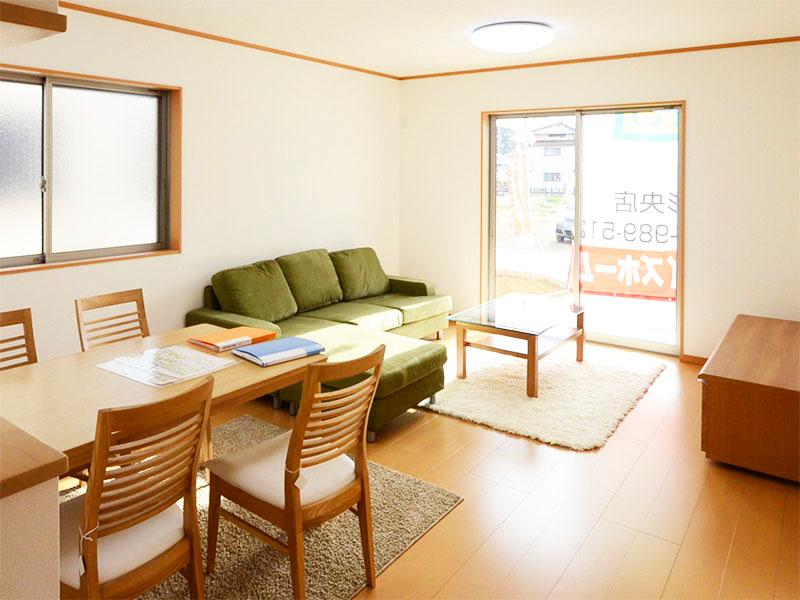 (7 Building) same specification
(7号棟)同仕様
Other Equipmentその他設備 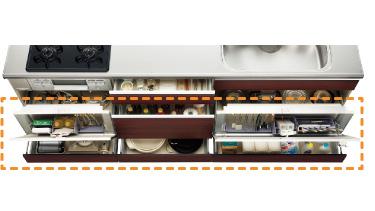 Plenty of storage frequently used tools. From Maeru near where the use, The amount that move around in the dishes you have less (the same specification)
使用頻度の高い道具をたっぷり収納。使う場所の近くにしまえるから、お料理中に動き回る量が少なくなります(同仕様)
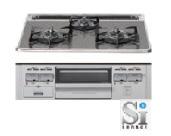 3-burner stove with a variety of functions. Cleaning a glass top is also happy to. Peace of mind sensor (cooking oil overheating prevention device) is also standard equipment (same specifications)
多彩な機能を備えた3口コンロ。ガラストップでお掃除もラクラクです。安心センサー(調理油過熱防止装置)も標準装備(同仕様)
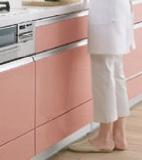 So that you can have your food in there was a comfortable position in height, Worktop height 3 type (size: 90cm ・ 85cm ・ 80cm) are available (same specifications)
身長にあったラクな姿勢でお料理ができるよう、ワークトップの高さを3タイプ(サイズ:90cm・85cm・80cm)ご用意しています(同仕様)
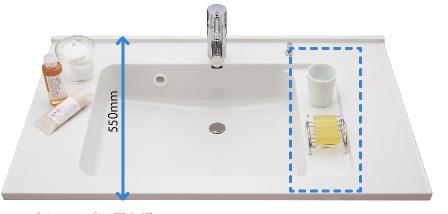 Conventional than the increase in capacity, Those wet adopted the wet area to put (same specifications)
従来より大容量化し、濡れたものが置けるウエットエリアを採用しました(同仕様)
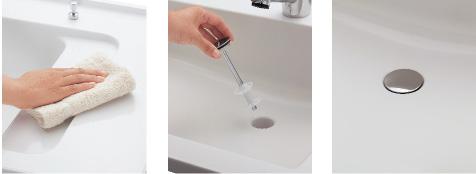 Only the counter there is no seams and gaps wipe the Sasa' also dirty (photo left). Hair catcher Torinozokeru and Sasa' the trash, such as hair (center). There is no gap between the cleaning was difficult was borderless drainage groove (on the right in the photo)
継ぎ目や隙間がないカウンターは汚れてもささっと拭くだけ(写真左)。髪の毛などのごみをささっと取り除けるヘアキャッチャー(写真中央)。掃除しにくかったフチの隙間がない排水溝(写真右)
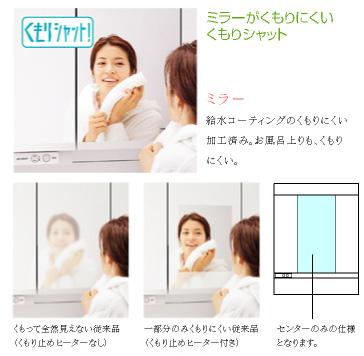 Fluorescent lamp Certified middle panel having a function as a three-sided mirror and storage door. Center mirror part has to "cloudy shut" (same specifications)
3面鏡と収納扉としての機能を備えた蛍光灯証明付きミドルパネル。センターミラー部は「くもりシャット」になっています(同仕様)
Construction ・ Construction method ・ specification構造・工法・仕様 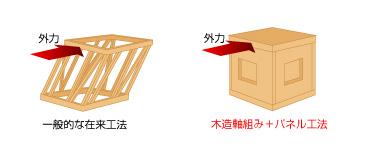 Combination of the wall panel construction to framing construction method (conventional method), Monocoque construction method integrated as a box. Also distributed in a well-balanced receiving the pressure in the plane when subjected to strong external force by earthquakes and typhoons
軸組工法(在来工法)に壁パネル工法を組み合わせ、箱のように一体化したモノコック工法。地震や台風によって強い外力を受けた場合も圧力を面で受け止めバランスよく分散します
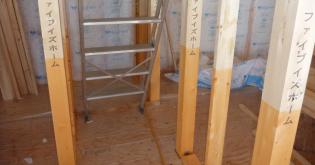 Under the floor is shut out the moisture in the solid foundation. The base uses the anti-termite treated dry wood, Furthermore antiseptic on the structure material within 1m from the ground surface ・ Do the anti-termite treatment
床下はベタ基礎で湿気をシャットアウト。土台には防蟻処理された乾燥木材を使用し、さらに地盤面から1m以内の構造材にも防腐・防蟻処理を行います
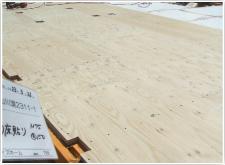 Floor, The structural plywood with a thickness of 28mm to the floor beams were brought into close contact with nails and glue "Tsuyoshiyuka structure". Receiving a force from the side, such as earthquakes and typhoons, It can be dispersed in a well-balanced load-bearing wall
床は、床梁に厚さ28mmの構造用合板を釘と接着剤で密着させた「剛床構造」。地震や台風などの横からの力を受け止め、バランスよく耐力壁に分散する事ができます
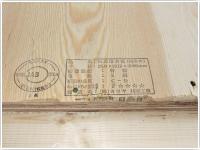 On the wall panel which serves to receive the pressure in the plane, Strength and durability, Use the plywood for the excellent structure also in lightweight. further, Integrated between 構架 material, Is the ideal wall was strengthened
圧力を面で受け止める働きをする壁パネルには、強度と耐久性、軽量性にも優れた構造用合板を使用。さらに、構架材間を一体化し、強固にした理想的な壁面です
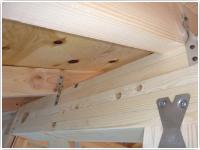 Employing a reliable joint metal for joining of the main portion of the shaft assembly. And Tightened the junction with a dedicated structure for the hardware of, We make a strong house as shelter
軸組の主要な部分の接合には信頼性の高い接合金物を採用。専用の構造用金物で接合部を緊結し、シェルターのように強い住まいをつくります
Local appearance photo現地外観写真 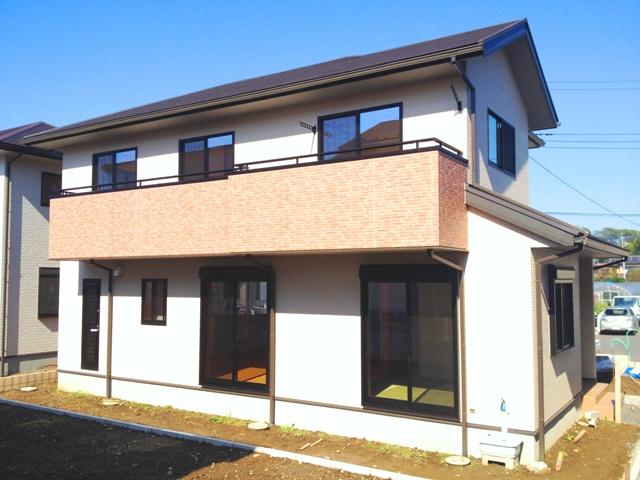 12 Building site (October 28, 2013) Shooting
12号棟現地(2013年10月28日)撮影
Same specifications photos (living)同仕様写真(リビング) 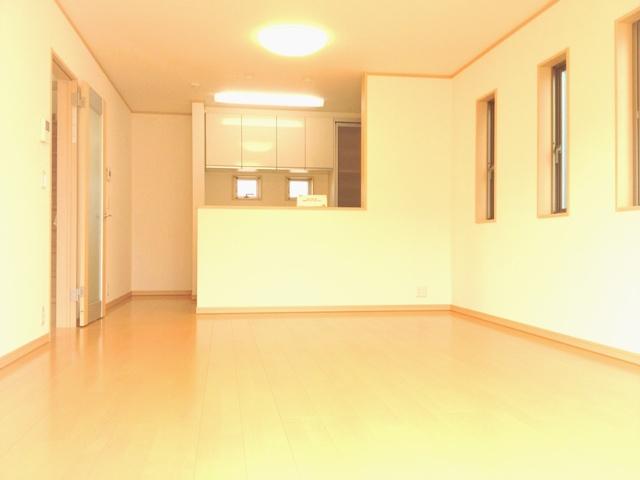 ((8) Building) same specification
((8)号棟)同仕様
Same specifications photo (bathroom)同仕様写真(浴室) 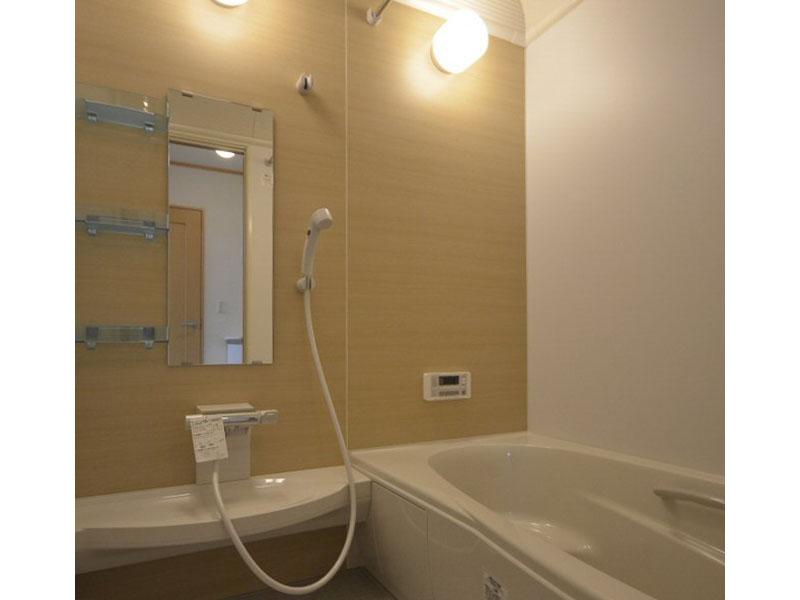 (12 Building) same specification
(12号棟)同仕様
Same specifications photo (kitchen)同仕様写真(キッチン) 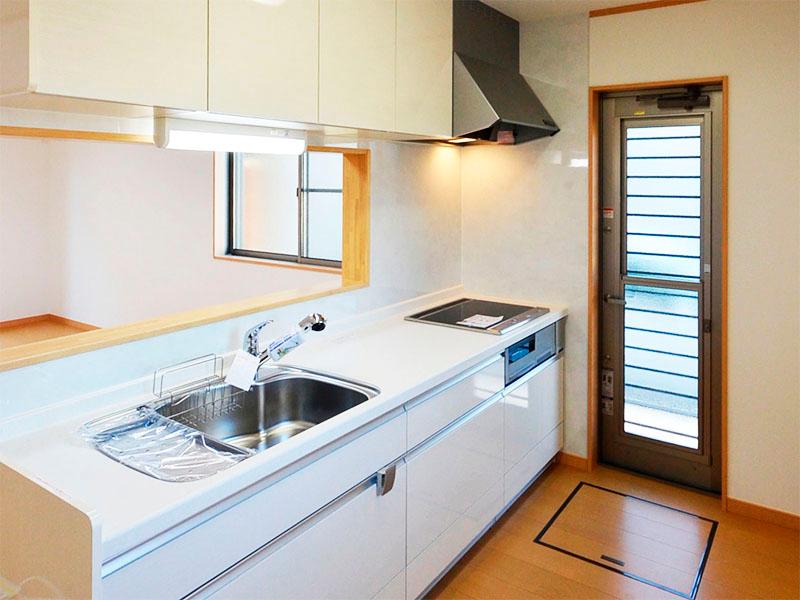 (11 Building) same specification
(11号棟)同仕様
Same specifications photos (Other introspection)同仕様写真(その他内観) 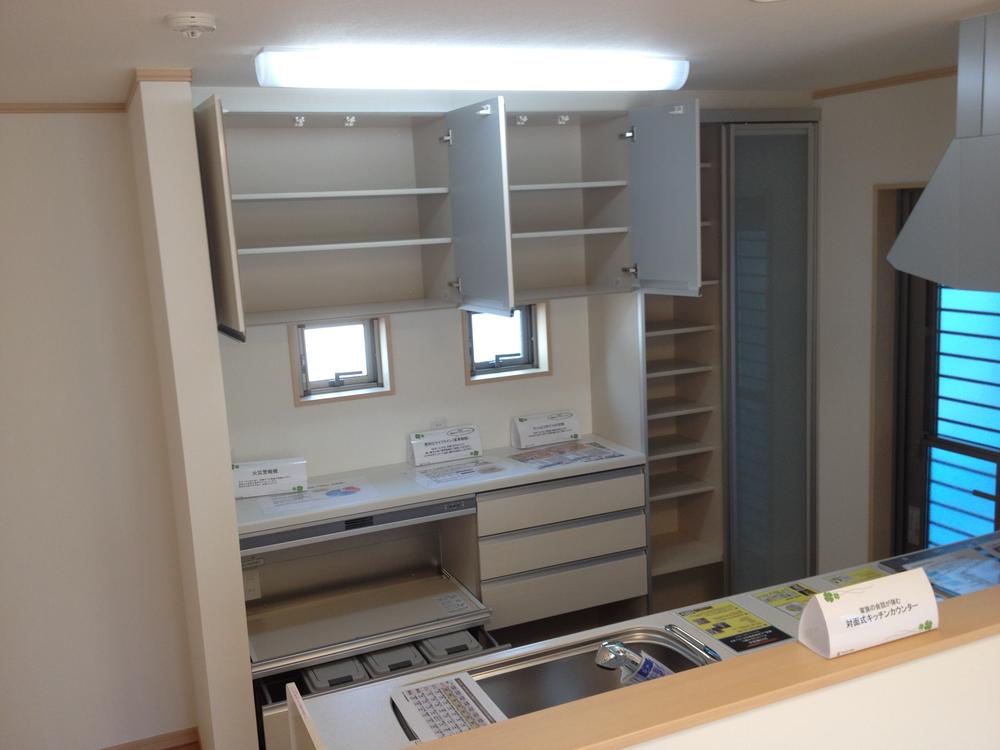 ((8) Building) cupboard with with
((8)号棟)備え付食器棚
Location
| 





















