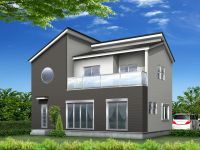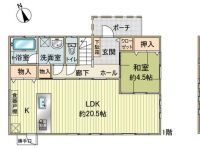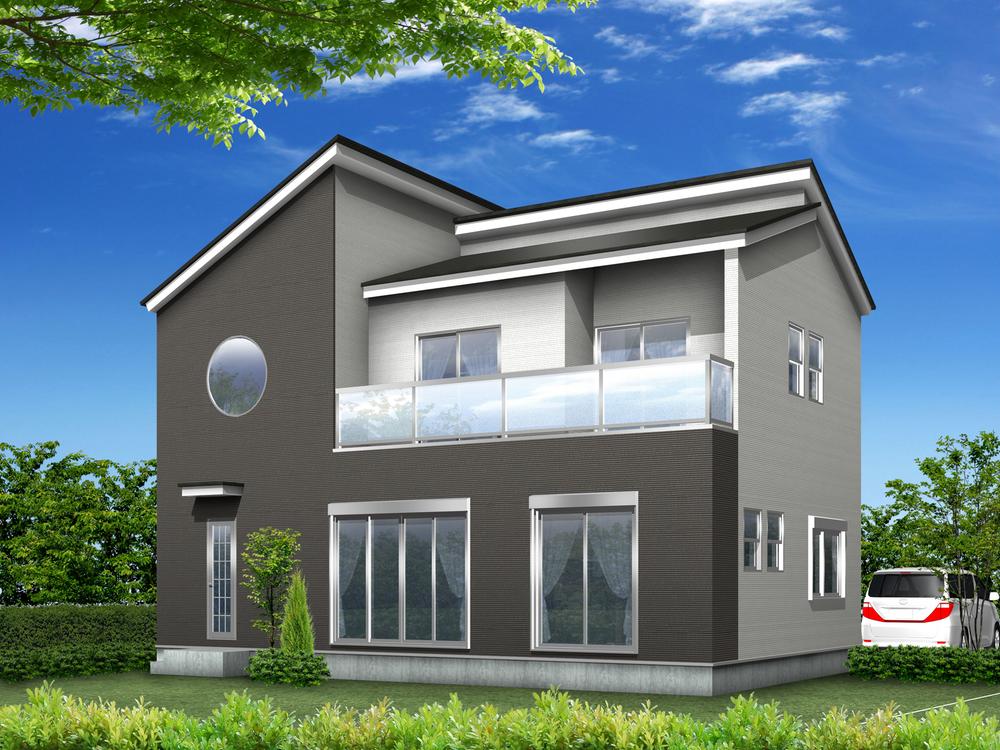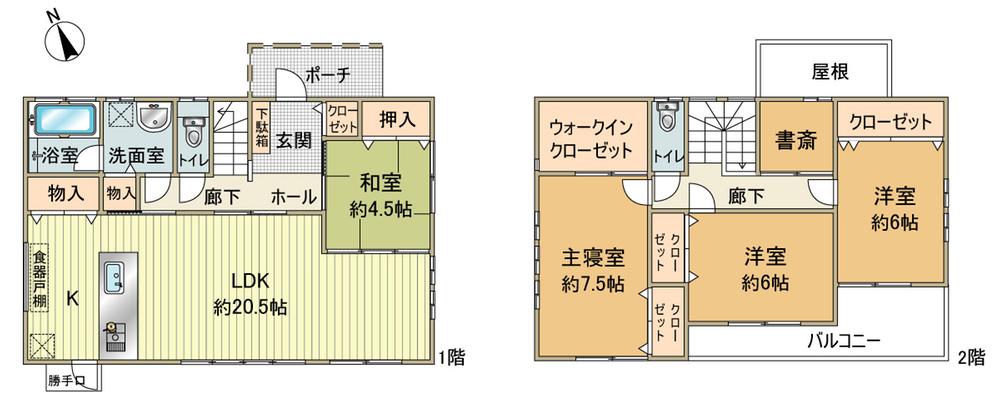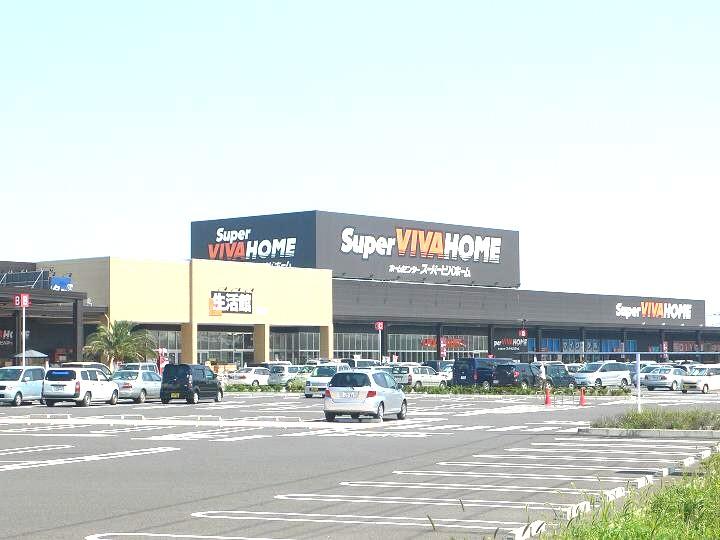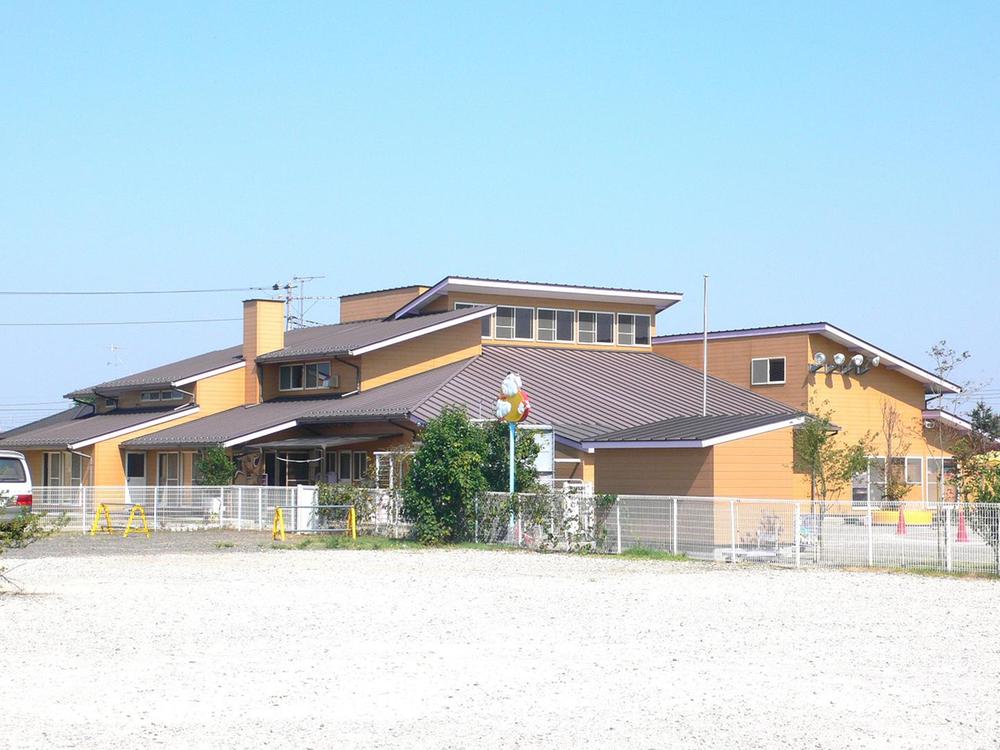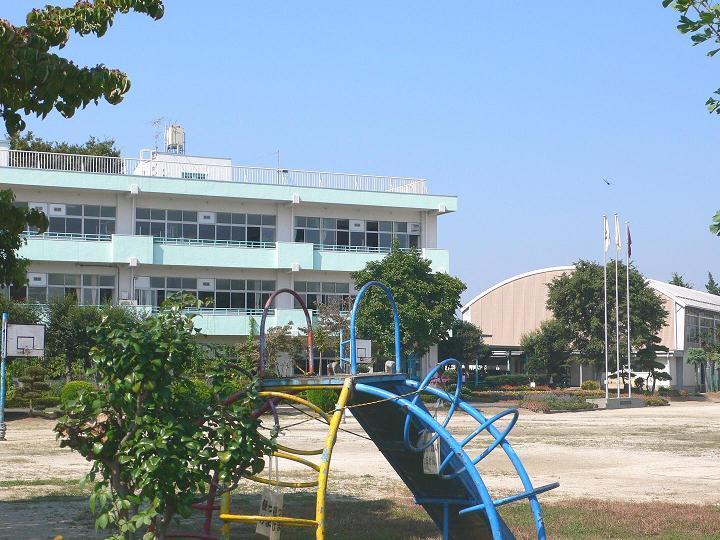|
|
Saitama Prefecture Kazo
埼玉県加須市
|
|
Isesaki Tobu "Kazo" walk 22 minutes
東武伊勢崎線「加須」歩22分
|
|
Super Viva mall about 150m ・ Land 108 square meters more than
スーパービバモール約150m・土地108坪超
|
Features pickup 特徴ピックアップ | | Parking three or more possible / LDK20 tatami mats or more / Land more than 100 square meters / System kitchen / Yang per good / A quiet residential area / Shaping land / Garden more than 10 square meters / Washbasin with shower / Face-to-face kitchen / Barrier-free / Toilet 2 places / 2-story / 2 or more sides balcony / Double-glazing / Warm water washing toilet seat / Nantei / The window in the bathroom / TV monitor interphone / IH cooking heater / Water filter / All-electric 駐車3台以上可 /LDK20畳以上 /土地100坪以上 /システムキッチン /陽当り良好 /閑静な住宅地 /整形地 /庭10坪以上 /シャワー付洗面台 /対面式キッチン /バリアフリー /トイレ2ヶ所 /2階建 /2面以上バルコニー /複層ガラス /温水洗浄便座 /南庭 /浴室に窓 /TVモニタ付インターホン /IHクッキングヒーター /浄水器 /オール電化 |
Price 価格 | | 24,800,000 yen 2480万円 |
Floor plan 間取り | | 4LDK 4LDK |
Units sold 販売戸数 | | 1 units 1戸 |
Total units 総戸数 | | 1 units 1戸 |
Land area 土地面積 | | 385.86 sq m (registration) 385.86m2(登記) |
Building area 建物面積 | | 119.24 sq m 119.24m2 |
Driveway burden-road 私道負担・道路 | | Nothing, North 6m width (contact the road width 15.3m) 無、北6m幅(接道幅15.3m) |
Completion date 完成時期(築年月) | | 5 months after the contract 契約後5ヶ月 |
Address 住所 | | Saitama Prefecture Kazo Shimotakayanagi 999 埼玉県加須市下高柳999 |
Traffic 交通 | | Isesaki Tobu "Kazo" walk 22 minutes 東武伊勢崎線「加須」歩22分
|
Contact お問い合せ先 | | TEL: 0800-809-8686 [Toll free] mobile phone ・ Also available from PHS
Caller ID is not notified
Please contact the "saw SUUMO (Sumo)"
If it does not lead, If the real estate company TEL:0800-809-8686【通話料無料】携帯電話・PHSからもご利用いただけます
発信者番号は通知されません
「SUUMO(スーモ)を見た」と問い合わせください
つながらない方、不動産会社の方は
|
Building coverage, floor area ratio 建ぺい率・容積率 | | 60% ・ 200% 60%・200% |
Time residents 入居時期 | | 5 months after the contract 契約後5ヶ月 |
Land of the right form 土地の権利形態 | | Ownership 所有権 |
Structure and method of construction 構造・工法 | | Wooden 2-story (2 × 4 construction method) 木造2階建(2×4工法) |
Construction 施工 | | (Ltd.) Taisei housing (株)大成ハウジング |
Use district 用途地域 | | Urbanization control area 市街化調整区域 |
Overview and notices その他概要・特記事項 | | Facilities: Public Water Supply, Individual septic tank, All-electric, Building Permits reason: land sale by the development permit, etc., Building confirmation number: SJK-KX1311050330, Parking: car space 設備:公営水道、個別浄化槽、オール電化、建築許可理由:開発許可等による分譲地、建築確認番号:SJK-KX1311050330、駐車場:カースペース |
Company profile 会社概要 | | <Seller> Saitama Governor (4) No. 018272 (Ltd.) Taisei housing Yubinbango340-0217 Saitama Prefecture Kuki Washimiya 4-2-41 <売主>埼玉県知事(4)第018272号(株)大成ハウジング〒340-0217 埼玉県久喜市鷲宮4-2-41 |
