New Homes » Kanto » Saitama » Kazo
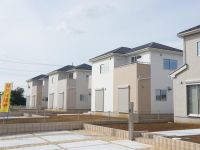 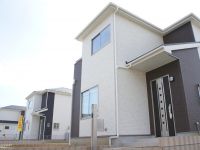
| | Saitama Prefecture Kazo 埼玉県加須市 |
| Isesaki Tobu "Hanazaki" walk 34 minutes 東武伊勢崎線「花崎」歩34分 |
| ☆ Wide land ・ Environment favorable ・ Car three Allowed ☆ ☆広い土地・環境良好・車3台可☆ |
| Parking three or more possible, Immediate Available, Land 50 square meters or more, System kitchen, Yang per good, LDK15 tatami mats or moreese-style room, Toilet 2 places, 2-story, Underfloor Storage, TV monitor interphone 駐車3台以上可、即入居可、土地50坪以上、システムキッチン、陽当り良好、LDK15畳以上、和室、トイレ2ヶ所、2階建、床下収納、TVモニタ付インターホン |
Features pickup 特徴ピックアップ | | Pre-ground survey / Parking three or more possible / Immediate Available / Land 50 square meters or more / Facing south / System kitchen / Yang per good / A quiet residential area / LDK15 tatami mats or more / Around traffic fewer / Japanese-style room / Shaping land / Garden more than 10 square meters / Washbasin with shower / Toilet 2 places / 2-story / South balcony / Zenshitsuminami direction / Underfloor Storage / TV monitor interphone / Ventilation good / Water filter 地盤調査済 /駐車3台以上可 /即入居可 /土地50坪以上 /南向き /システムキッチン /陽当り良好 /閑静な住宅地 /LDK15畳以上 /周辺交通量少なめ /和室 /整形地 /庭10坪以上 /シャワー付洗面台 /トイレ2ヶ所 /2階建 /南面バルコニー /全室南向き /床下収納 /TVモニタ付インターホン /通風良好 /浄水器 | Event information イベント情報 | | Open House (Please visitors to direct local) schedule / Every Saturday and Sunday time / 10:00 ~ 17:00 オープンハウス(直接現地へご来場ください)日程/毎週土日時間/10:00 ~ 17:00 | Price 価格 | | 17.8 million yen ~ 20.5 million yen 1780万円 ~ 2050万円 | Floor plan 間取り | | 4LDK 4LDK | Units sold 販売戸数 | | 6 units 6戸 | Total units 総戸数 | | 11 units 11戸 | Land area 土地面積 | | 300.17 sq m ~ 323.9 sq m (90.80 tsubo ~ 97.97 square meters) 300.17m2 ~ 323.9m2(90.80坪 ~ 97.97坪) | Building area 建物面積 | | 104.33 sq m ~ 105.99 sq m (31.55 tsubo ~ 32.06 square meters) 104.33m2 ~ 105.99m2(31.55坪 ~ 32.06坪) | Completion date 完成時期(築年月) | | August 2013 2013年8月 | Address 住所 | | Saitama Prefecture Kazo Tamonji 306-1 埼玉県加須市多門寺306-1 | Traffic 交通 | | Isesaki Tobu "Hanazaki" walk 34 minutes 東武伊勢崎線「花崎」歩34分
| Contact お問い合せ先 | | (Yes) Tarushou TEL: 0800-809-8341 [Toll free] mobile phone ・ Also available from PHS
Caller ID is not notified
Please contact the "saw SUUMO (Sumo)"
If it does not lead, If the real estate company (有)タルショウTEL:0800-809-8341【通話料無料】携帯電話・PHSからもご利用いただけます
発信者番号は通知されません
「SUUMO(スーモ)を見た」と問い合わせください
つながらない方、不動産会社の方は
| Most price range 最多価格帯 | | 19 million yen (5 units) 1900万円台(5戸) | Building coverage, floor area ratio 建ぺい率・容積率 | | Kenpei rate: 60%, Volume ratio: 200% 建ペい率:60%、容積率:200% | Time residents 入居時期 | | Immediate available 即入居可 | Land of the right form 土地の権利形態 | | Ownership 所有権 | Structure and method of construction 構造・工法 | | Wooden 2-story 木造2階建 | Use district 用途地域 | | Unspecified 無指定 | Land category 地目 | | field 畑 | Other limitations その他制限事項 | | Regulations have by the Landscape Act 景観法による規制有 | Company profile 会社概要 | | <Marketing alliance (agency)> Saitama Governor (2) No. 020578 (with) Tarushou Yubinbango340-0214 Saitama Prefecture Kuki Kuzume 2-1-11 <販売提携(代理)>埼玉県知事(2)第020578号(有)タルショウ〒340-0214 埼玉県久喜市葛梅2-1-11 |
Local appearance photo現地外観写真 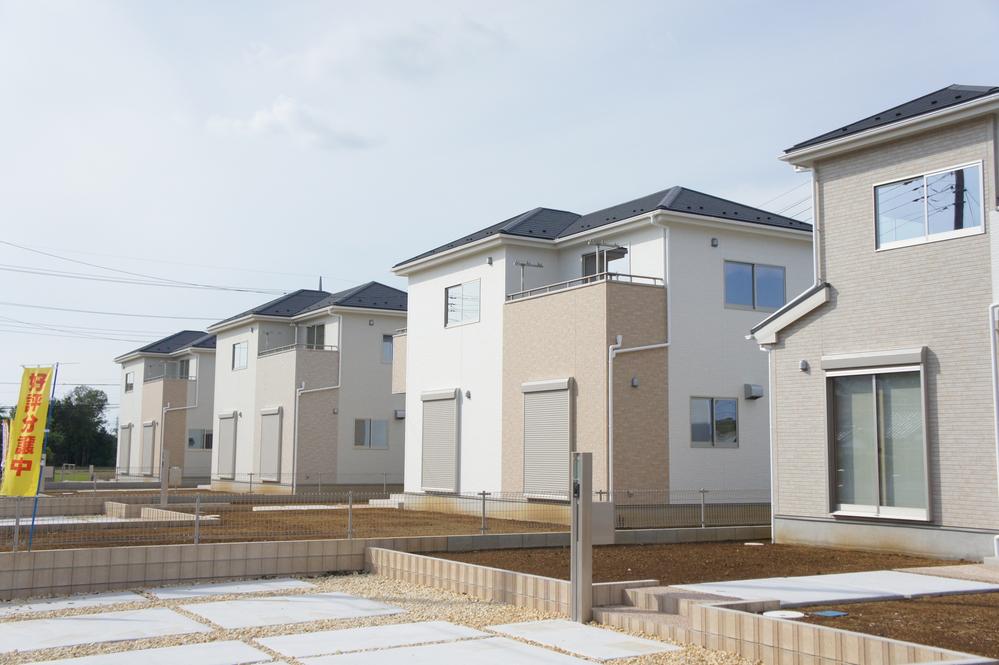 Local (10 May 2013) Shooting
現地(2013年10月)撮影
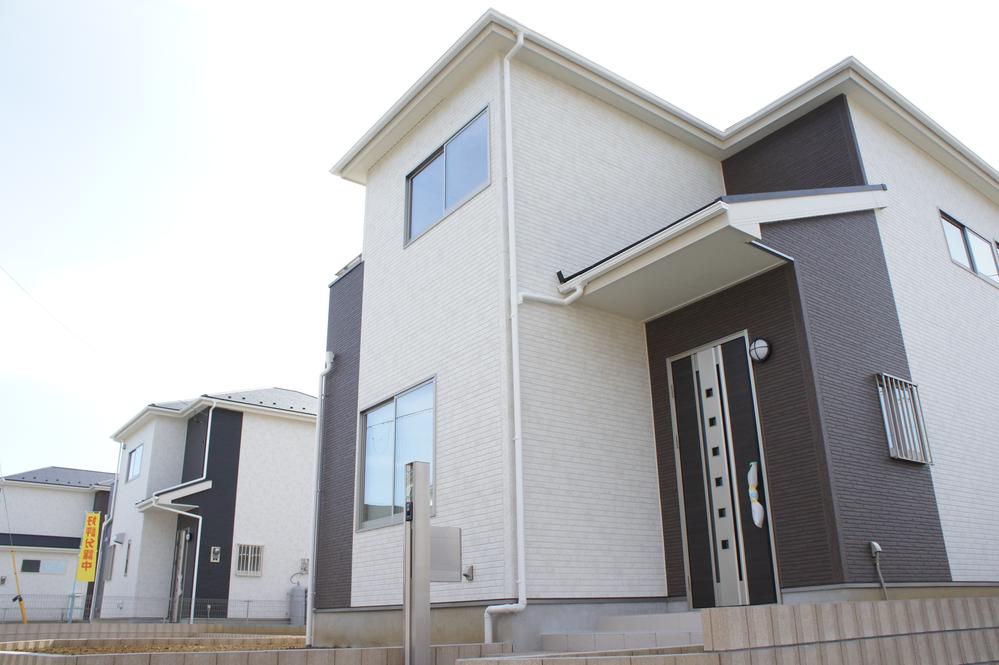 Local (10 May 2013) Shooting
現地(2013年10月)撮影
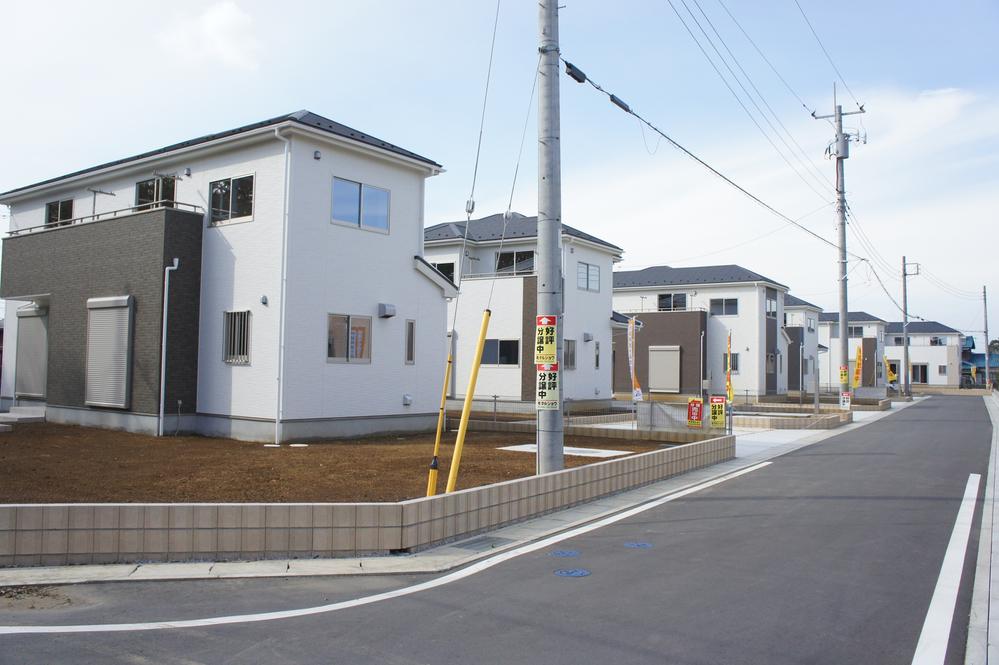 Local (10 May 2013) Shooting
現地(2013年10月)撮影
Floor plan間取り図 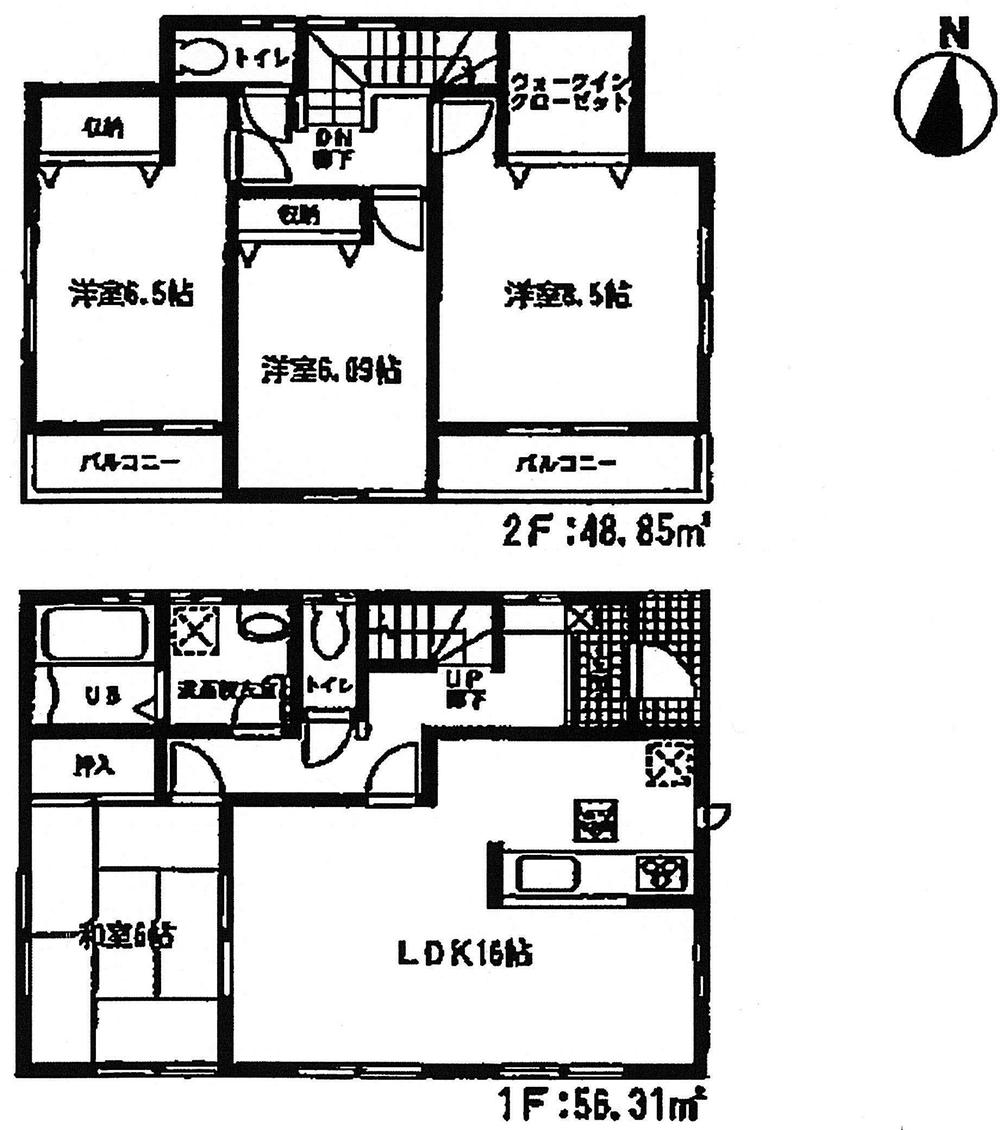 Price 17.8 million yen, 4LDK, Land area 300.21 sq m , Building area 105.16 sq m
価格1780万円、4LDK、土地面積300.21m2、建物面積105.16m2
Livingリビング 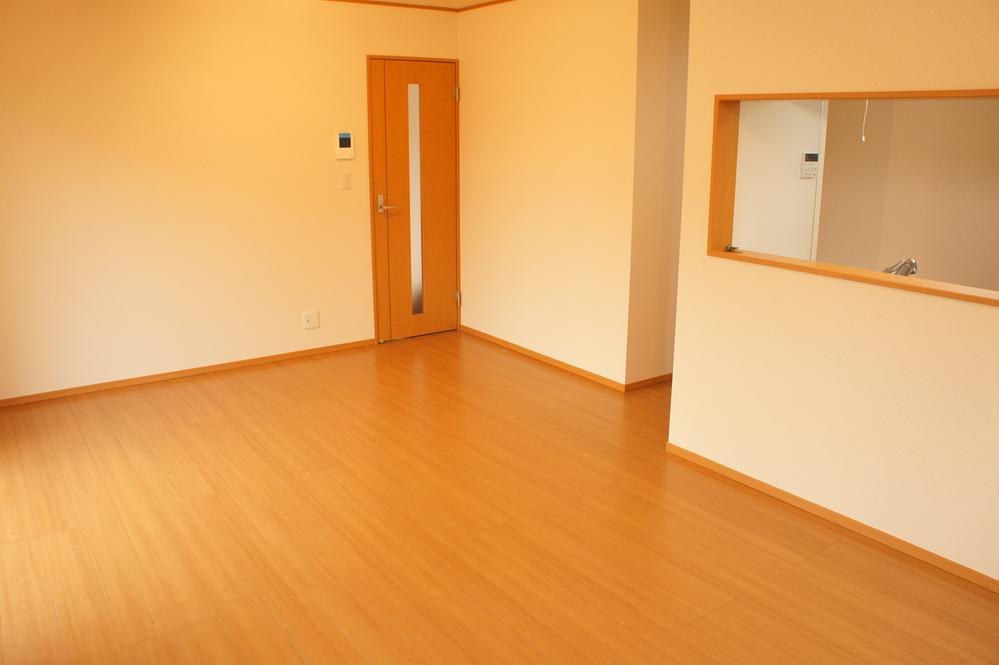 Indoor (10 May 2013) Shooting
室内(2013年10月)撮影
Bathroom浴室 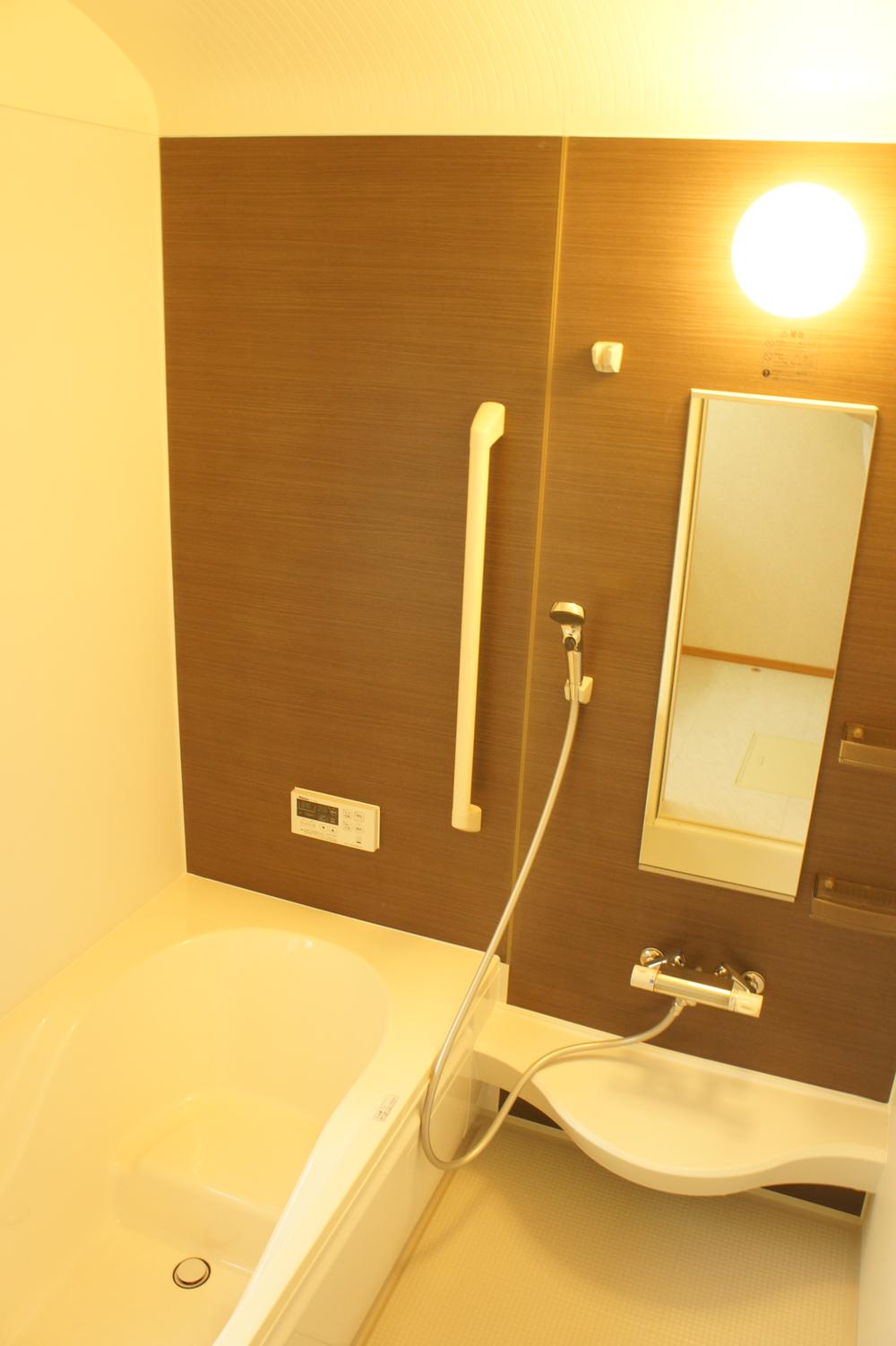 Indoor (10 May 2013) Shooting
室内(2013年10月)撮影
Kitchenキッチン 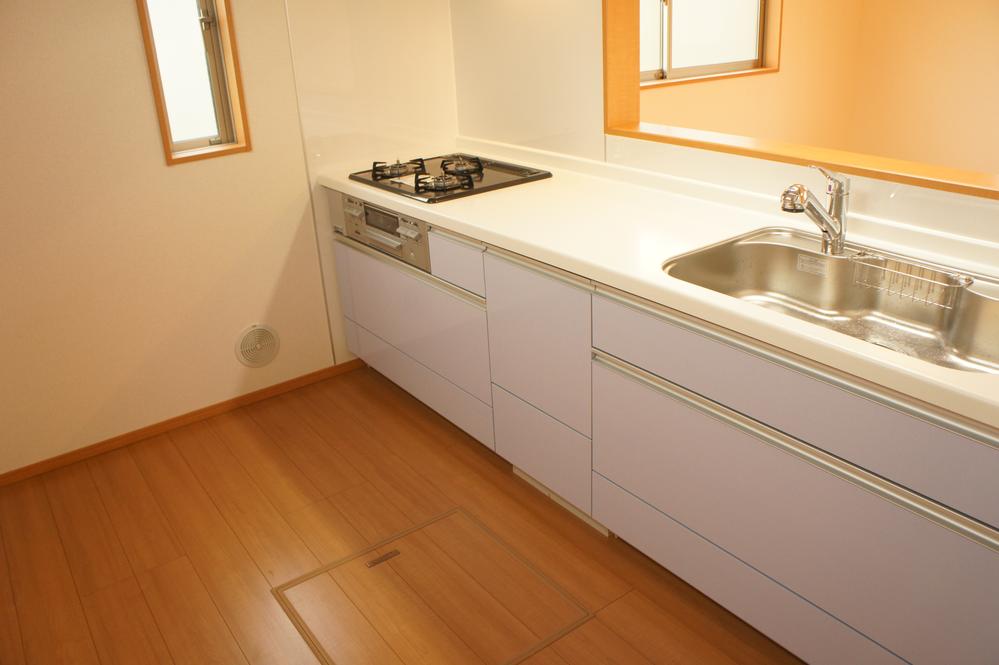 Indoor (10 May 2013) Shooting
室内(2013年10月)撮影
Non-living roomリビング以外の居室 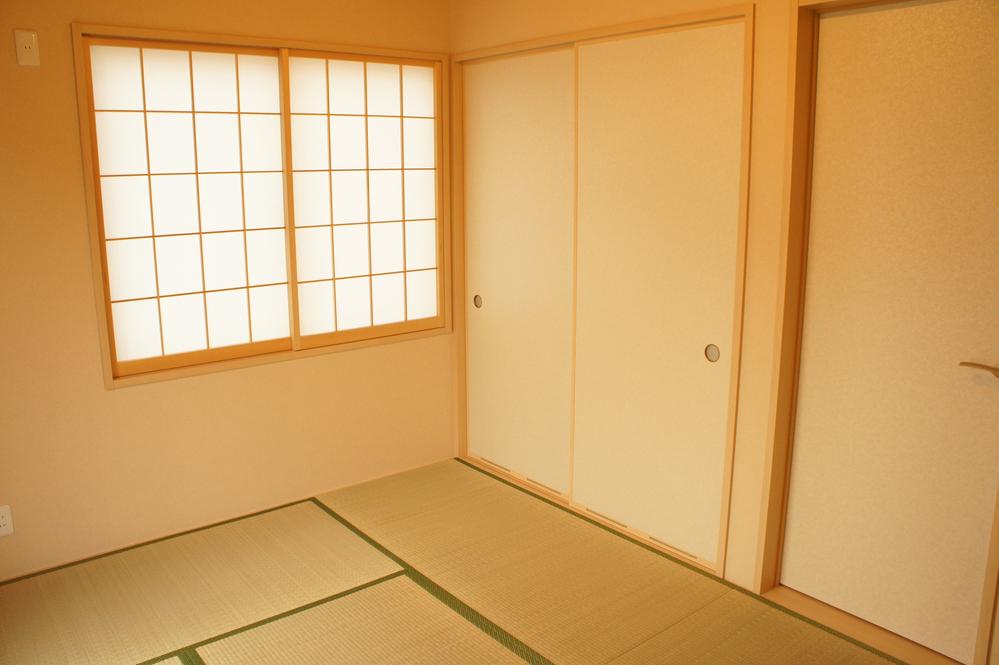 Japanese-style room (10 May 2013) Shooting
和室(2013年10月)撮影
Entrance玄関 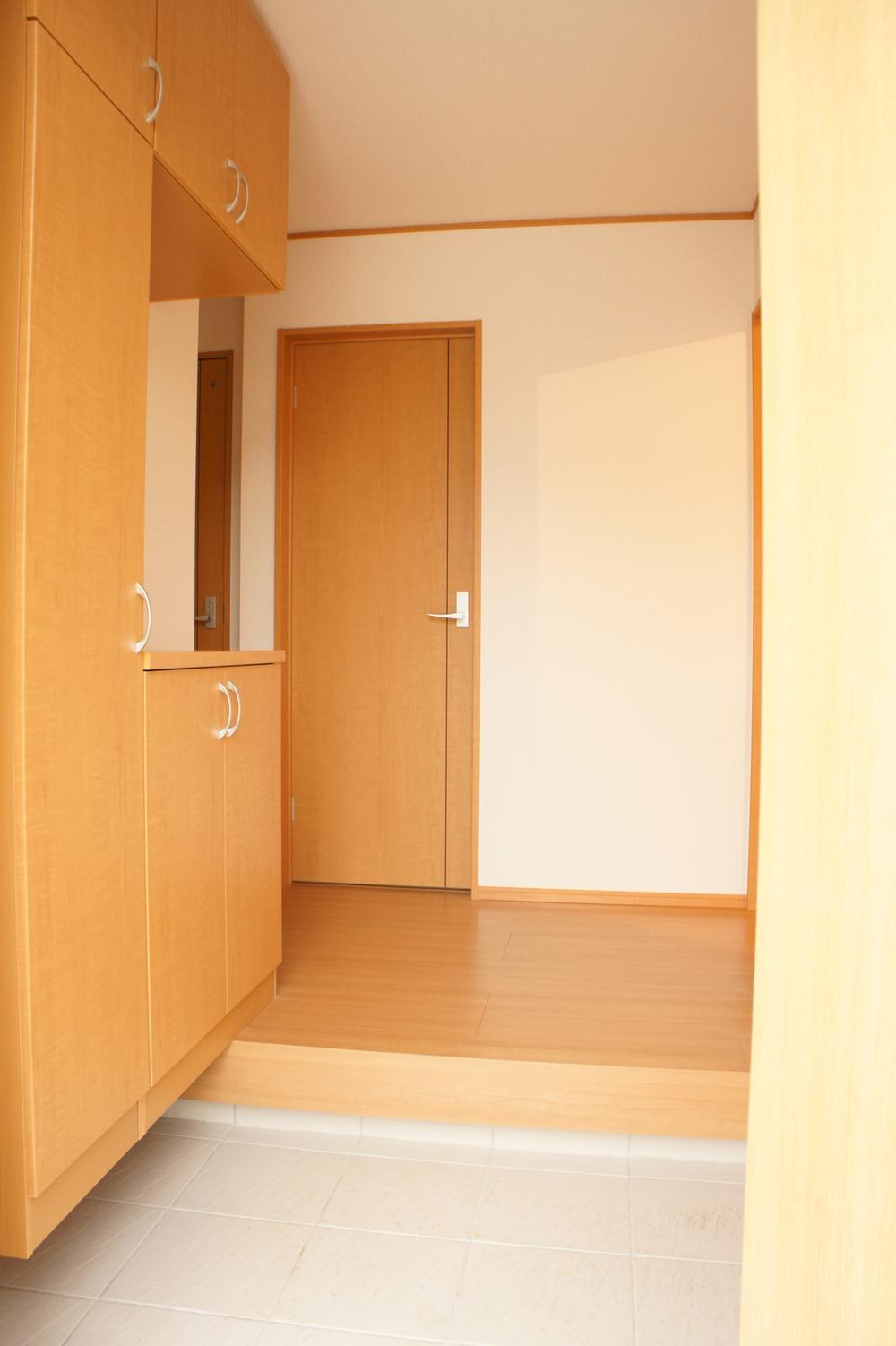 Local (10 May 2013) Shooting
現地(2013年10月)撮影
Toiletトイレ 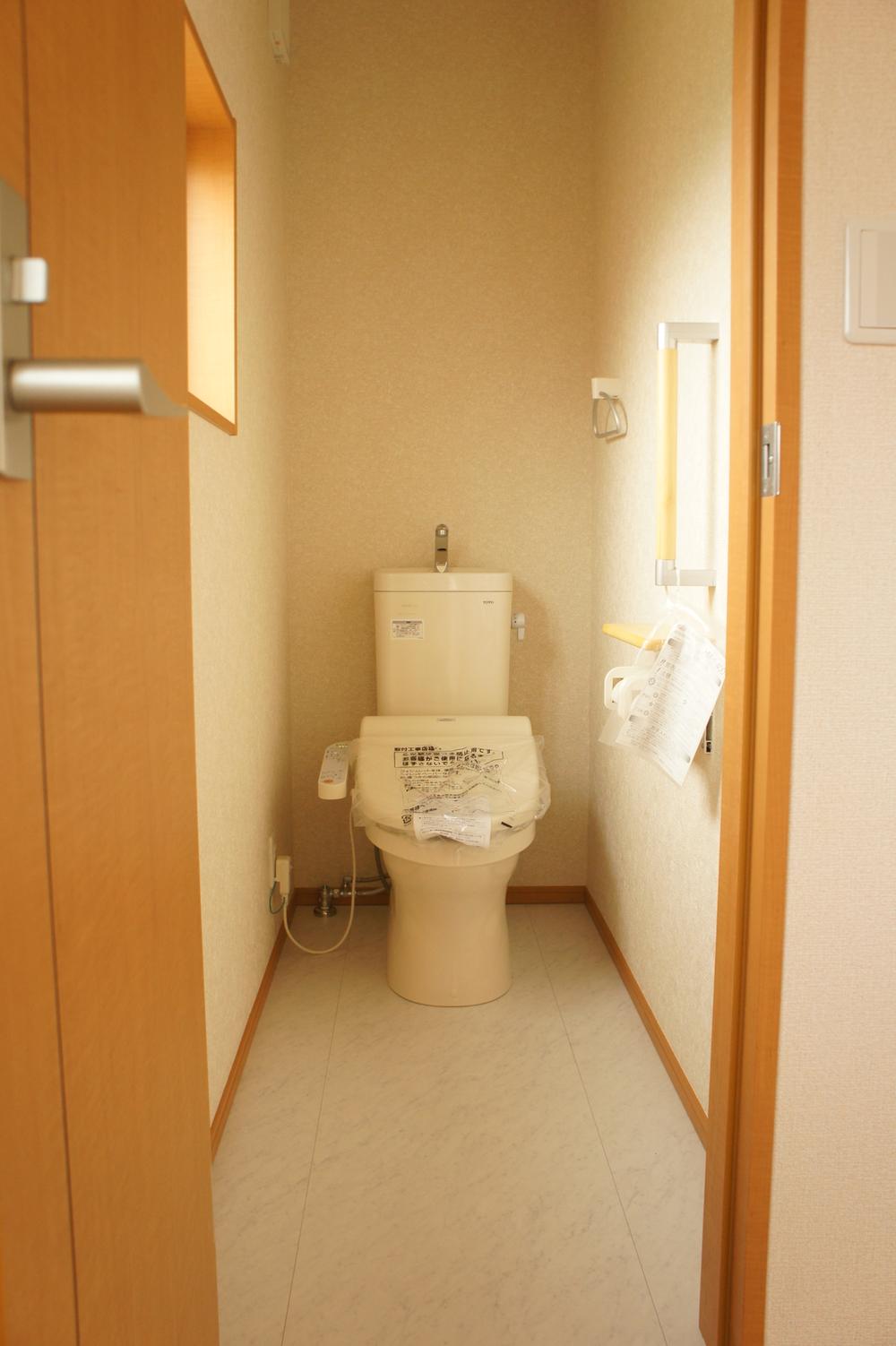 Indoor (10 May 2013) Shooting
室内(2013年10月)撮影
The entire compartment Figure全体区画図 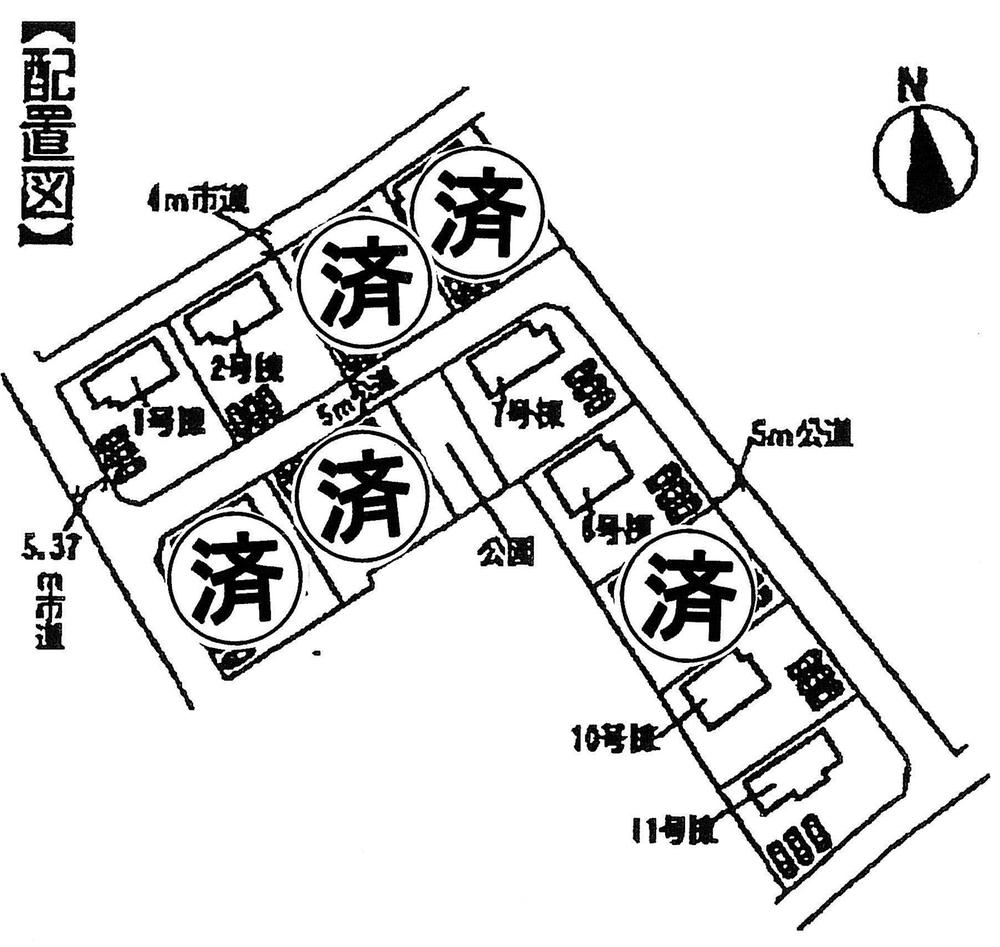 Compartment figure
区画図
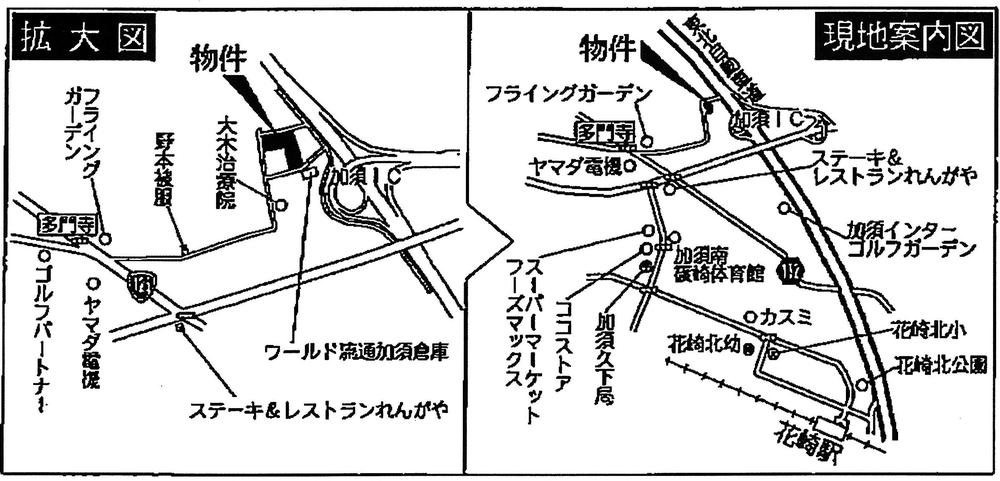 Local guide map
現地案内図
Otherその他 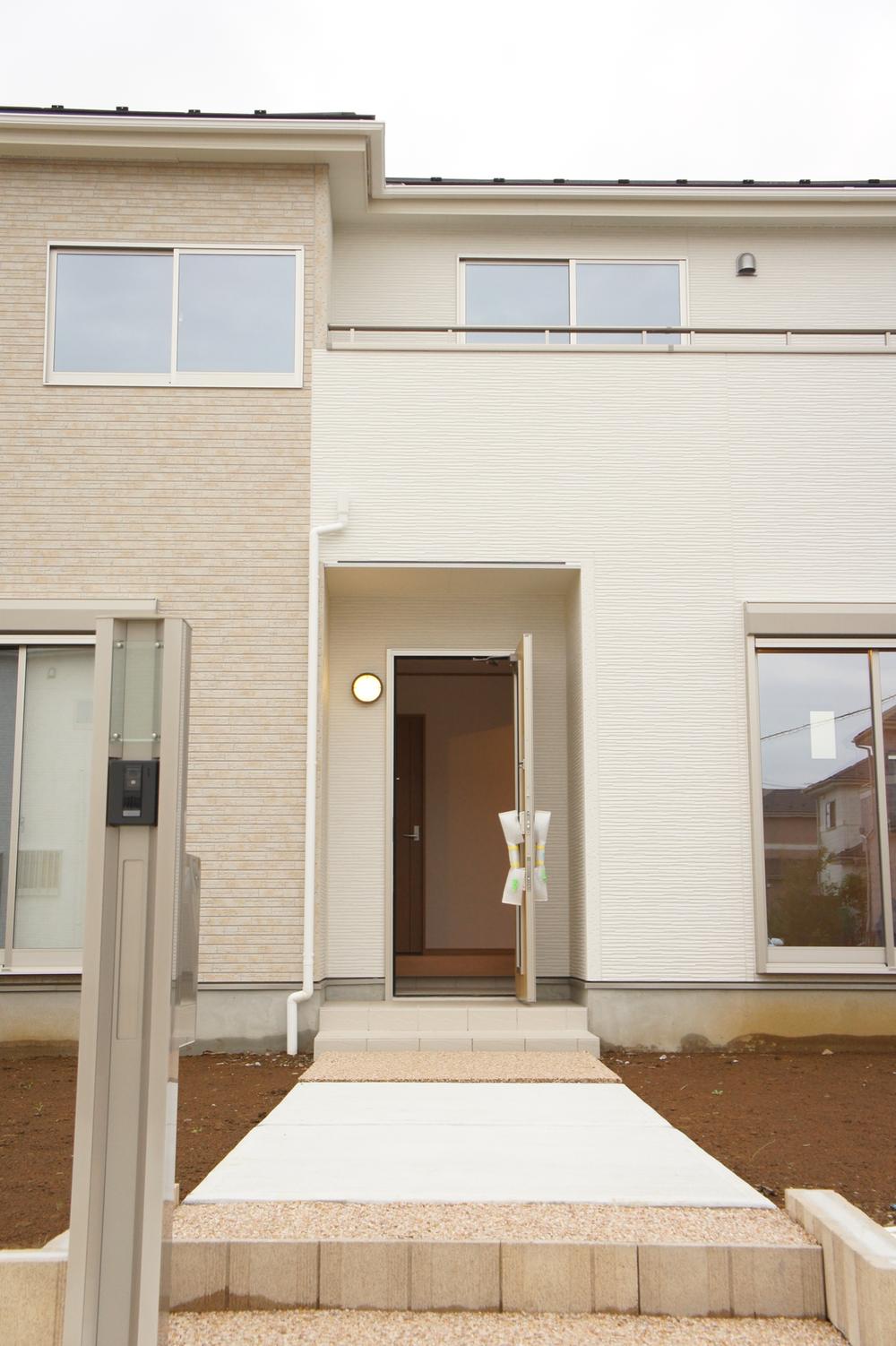 approach
アプローチ
Non-living roomリビング以外の居室 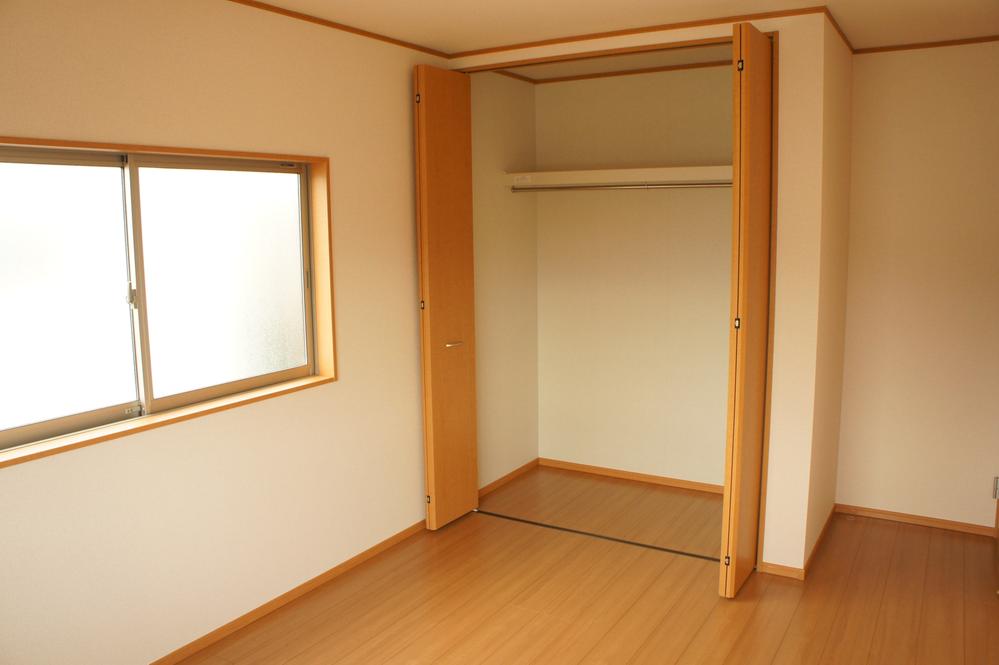 Indoor (10 May 2013) Shooting
室内(2013年10月)撮影
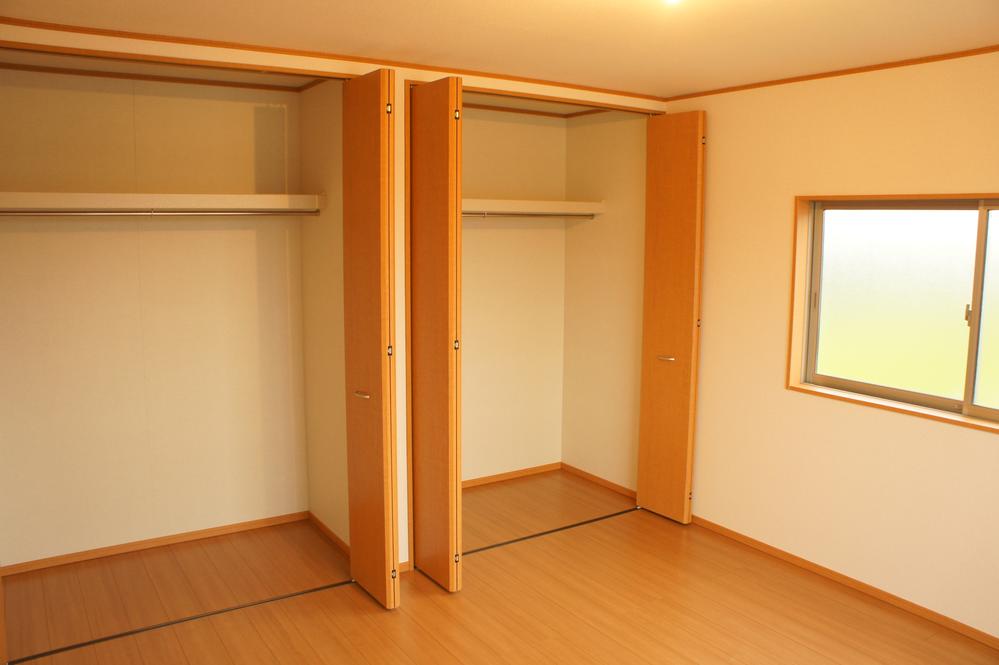 Indoor (10 May 2013) Shooting
室内(2013年10月)撮影
Location
| 















