New Homes » Kanto » Saitama » Kazo
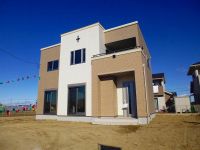 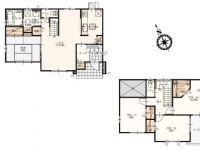
| | Saitama Prefecture Kazo 埼玉県加須市 |
| Isesaki Tobu "Hanazaki" walk 32 minutes 東武伊勢崎線「花崎」歩32分 |
| 1 / 4 (Sat) ~ First selling New Year. Please feel free to visitors with your family everyone. AM10:00 ~ PM6:00 1/4(土) ~ 新年初売り。ご家族皆様でお気軽にご来場ください。AM10:00 ~ PM6:00 |
| Land about 93 square meters. About to a depth of elementary school 970m, Good location of about 800m to Bibamoru 土地約93坪。水深小学校まで約970m、ビバモールまで約800mの好立地 |
Features pickup 特徴ピックアップ | | Parking three or more possible / Land 50 square meters or more / Facing south / System kitchen / Bathroom Dryer / Yang per good / All room storage / LDK15 tatami mats or more / Japanese-style room / Garden more than 10 square meters / Washbasin with shower / Face-to-face kitchen / Toilet 2 places / Bathroom 1 tsubo or more / 2-story / South balcony / Double-glazing / Zenshitsuminami direction / Warm water washing toilet seat / Nantei / Underfloor Storage / IH cooking heater / Dish washing dryer / Walk-in closet / All room 6 tatami mats or more / Water filter / Living stairs / All-electric 駐車3台以上可 /土地50坪以上 /南向き /システムキッチン /浴室乾燥機 /陽当り良好 /全居室収納 /LDK15畳以上 /和室 /庭10坪以上 /シャワー付洗面台 /対面式キッチン /トイレ2ヶ所 /浴室1坪以上 /2階建 /南面バルコニー /複層ガラス /全室南向き /温水洗浄便座 /南庭 /床下収納 /IHクッキングヒーター /食器洗乾燥機 /ウォークインクロゼット /全居室6畳以上 /浄水器 /リビング階段 /オール電化 | Event information イベント情報 | | Local tours (please visitors to direct local) schedule / Every Saturday, Sunday and public holidays time / 10:00 ~ 18:00 現地見学会(直接現地へご来場ください)日程/毎週土日祝時間/10:00 ~ 18:00 | Property name 物件名 | | Kazo Waiuddo J ・ Modern Shimotakayanagi six terms 加須市 ワイウッド J・モダン下高柳6期 | Price 価格 | | 21.5 million yen 2150万円 | Floor plan 間取り | | 4LDK 4LDK | Units sold 販売戸数 | | 1 units 1戸 | Total units 総戸数 | | 5 units 5戸 | Land area 土地面積 | | 310.28 sq m (93.85 tsubo) (Registration) 310.28m2(93.85坪)(登記) | Building area 建物面積 | | 106.67 sq m (32.26 tsubo) (Registration) 106.67m2(32.26坪)(登記) | Driveway burden-road 私道負担・道路 | | Nothing, East 4m width 無、東4m幅 | Completion date 完成時期(築年月) | | December 2013 2013年12月 | Address 住所 | | Saitama Prefecture Kazo Shimotakayanagi 埼玉県加須市下高柳 | Traffic 交通 | | Isesaki Tobu "Hanazaki" walk 32 minutes 東武伊勢崎線「花崎」歩32分
| Contact お問い合せ先 | | TEL: 0120-188482 [Toll free] Please contact the "saw SUUMO (Sumo)" TEL:0120-188482【通話料無料】「SUUMO(スーモ)を見た」と問い合わせください | Building coverage, floor area ratio 建ぺい率・容積率 | | 60% ・ 200% 60%・200% | Time residents 入居時期 | | Consultation 相談 | Land of the right form 土地の権利形態 | | Ownership 所有権 | Structure and method of construction 構造・工法 | | Wooden 2-story (framing method) 木造2階建(軸組工法) | Use district 用途地域 | | Unspecified 無指定 | Overview and notices その他概要・特記事項 | | Facilities: Public Water Supply, Individual septic tank, All-electric, Building confirmation number: No. SJK-KX1311041579, Parking: car space 設備:公営水道、個別浄化槽、オール電化、建築確認番号:第SJK-KX1311041579号、駐車場:カースペース | Company profile 会社概要 | | <Seller> Saitama Governor (9) No. 009937 (Ltd.) Home Tech Yubinbango347-0063 Saitama Prefecture Kazo Kuge 5-21-6 <売主>埼玉県知事(9)第009937号(株)ホームテック〒347-0063 埼玉県加須市久下5-21-6 |
Local appearance photo現地外観写真 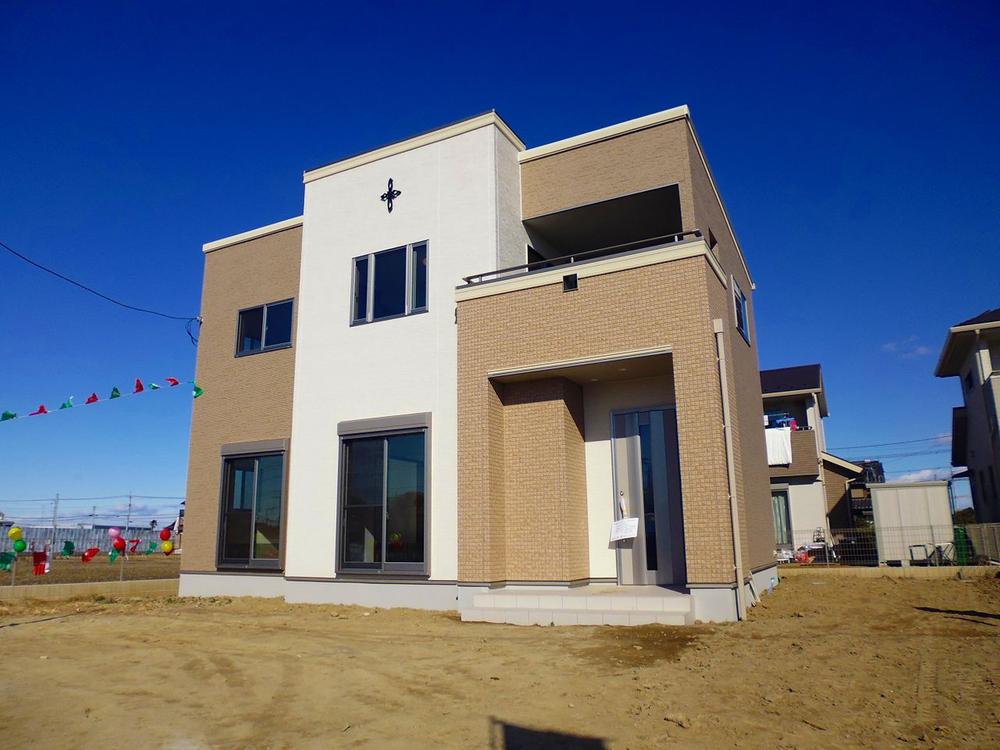 (Building 2) Building exterior appearance of the urban and natural atmosphere
(2号棟)建物外観都会的でナチュラルな雰囲気の外観
Floor plan間取り図 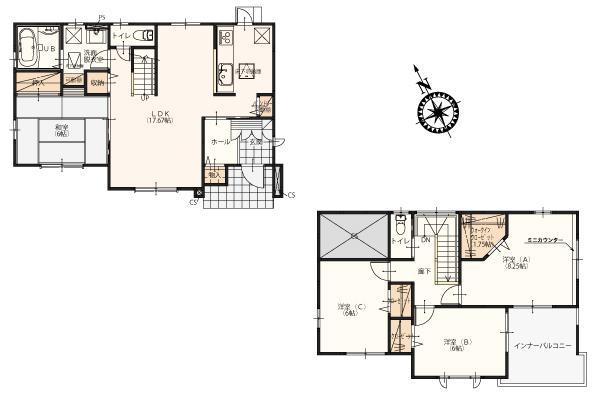 21.5 million yen, 4LDK, Land area 310.28 sq m , A large living room of the building area 106.67 sq m about 17 pledge was placed in the center of the flow line. There are also housed in the hall and wash room not only there is a housed in the whole room.
2150万円、4LDK、土地面積310.28m2、建物面積106.67m2 約17帖の広いリビングを動線の中心に配置しました。全居室に収納があるだけでなくホールや洗面室にも収納があります。
Livingリビング 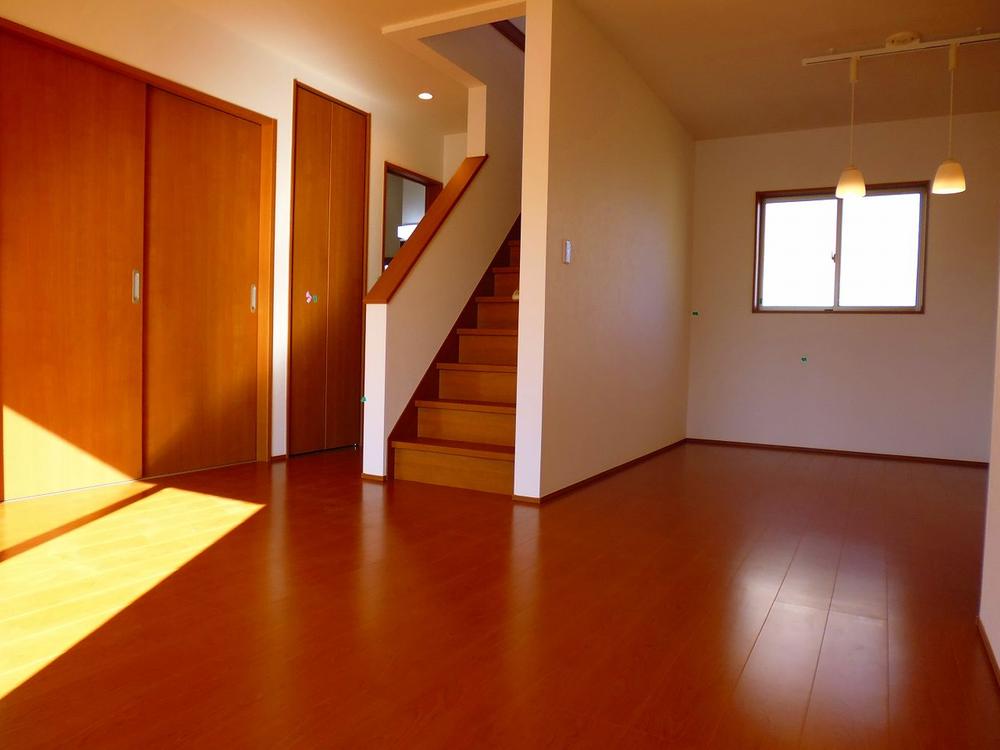 Building 2 Living stairs
2号棟 リビング階段
Kitchenキッチン 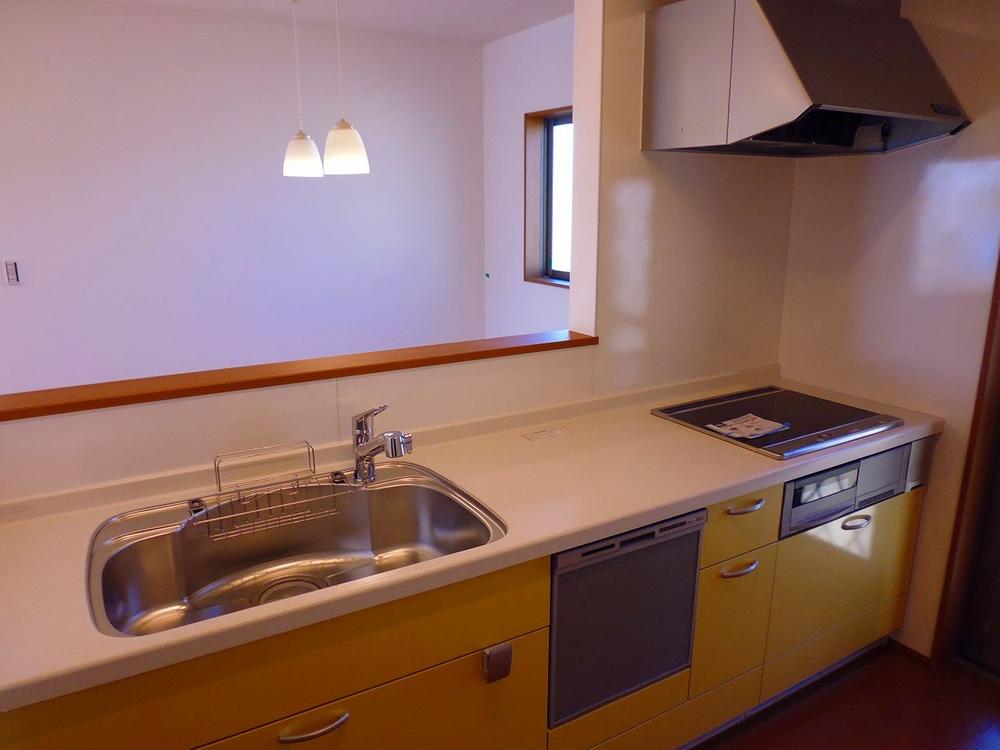 Building 2 kitchen
2号棟 キッチン
Non-living roomリビング以外の居室 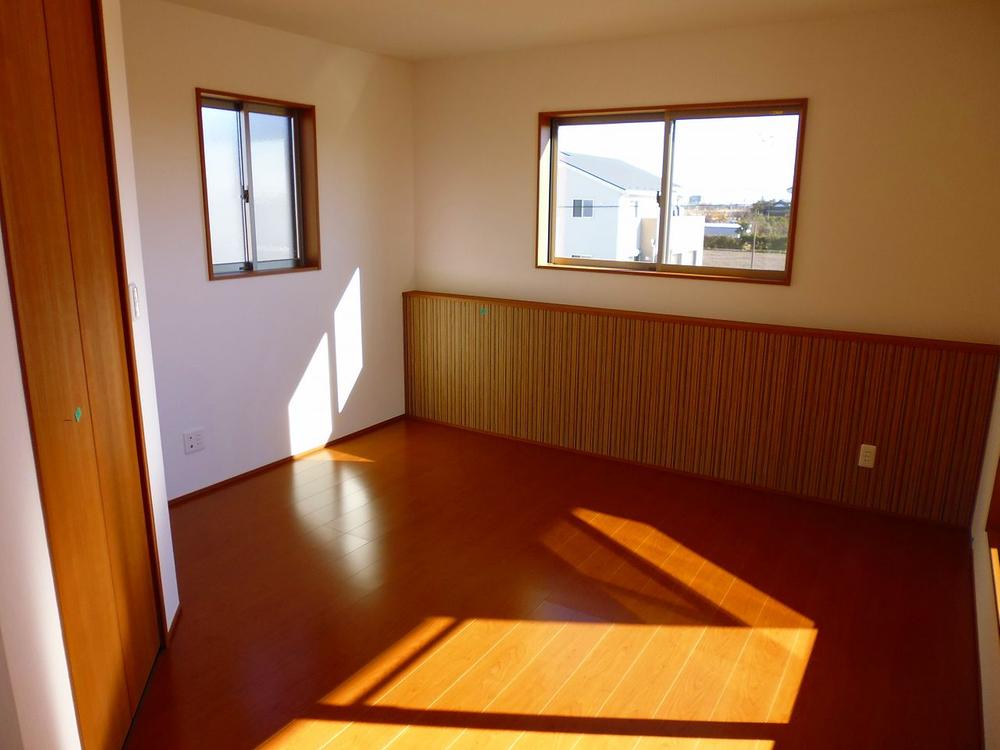 Building 2 Master bedroom
2号棟 主寝室
Construction ・ Construction method ・ specification構造・工法・仕様 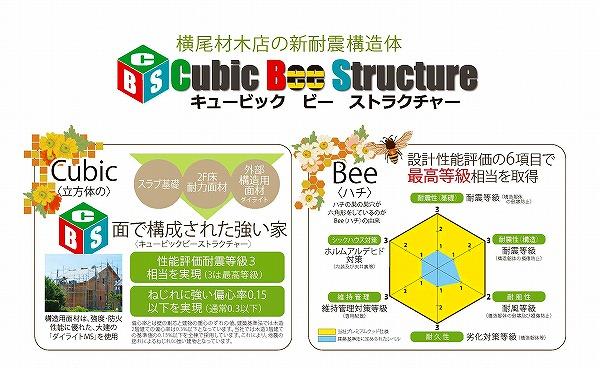 Get the best grade equivalent in the six items of design performance evaluation.
設計性能評価の6項目で最高等級相当を取得。
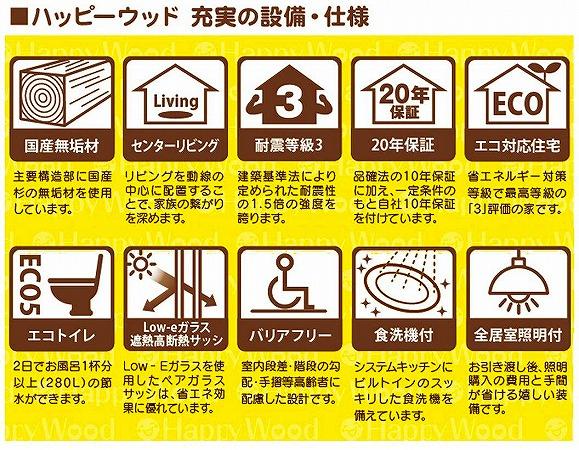 Other Equipment
その他設備
Balconyバルコニー 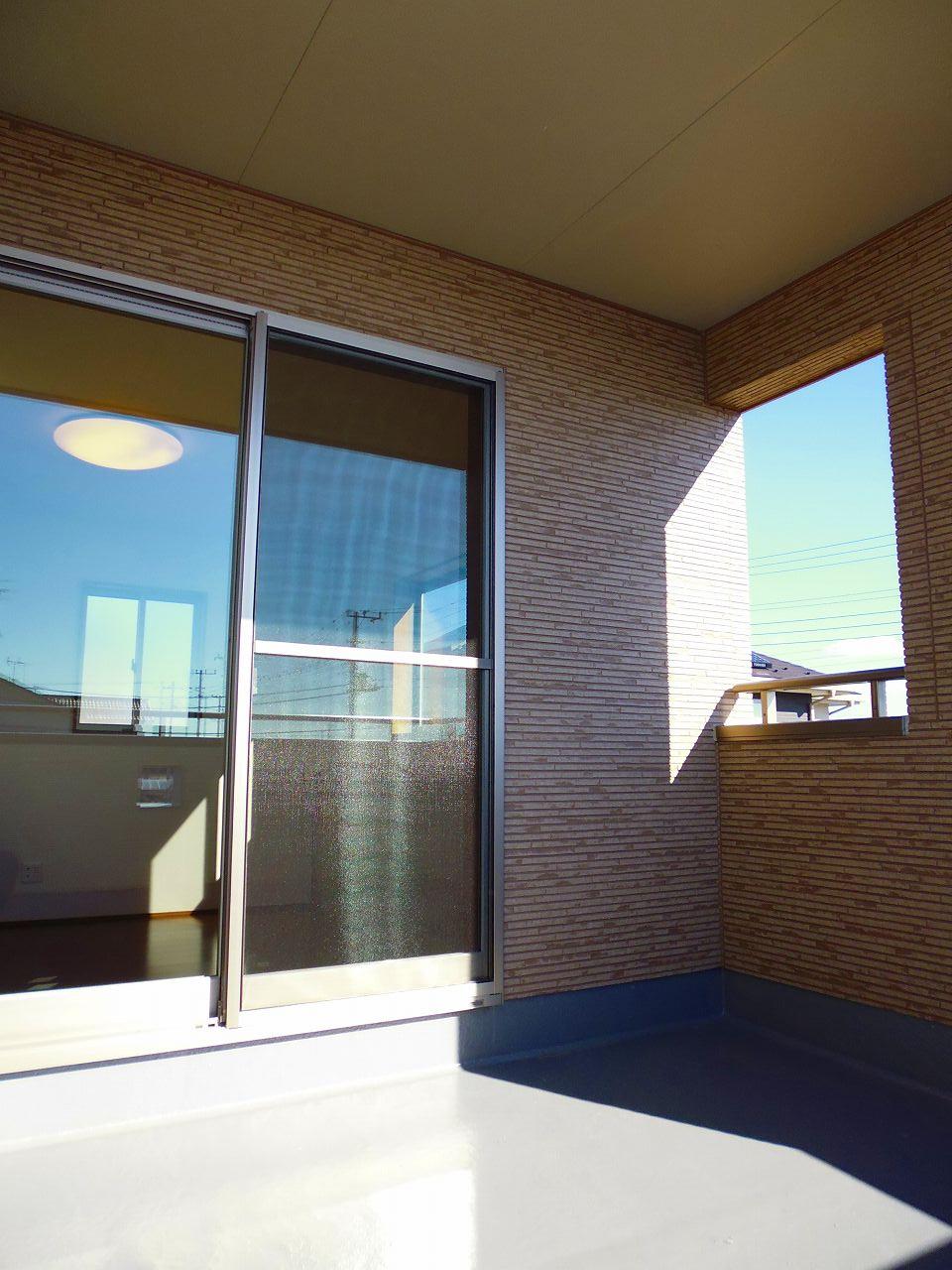 Building 2 Inner balcony
2号棟 インナーバルコニー
Kindergarten ・ Nursery幼稚園・保育園 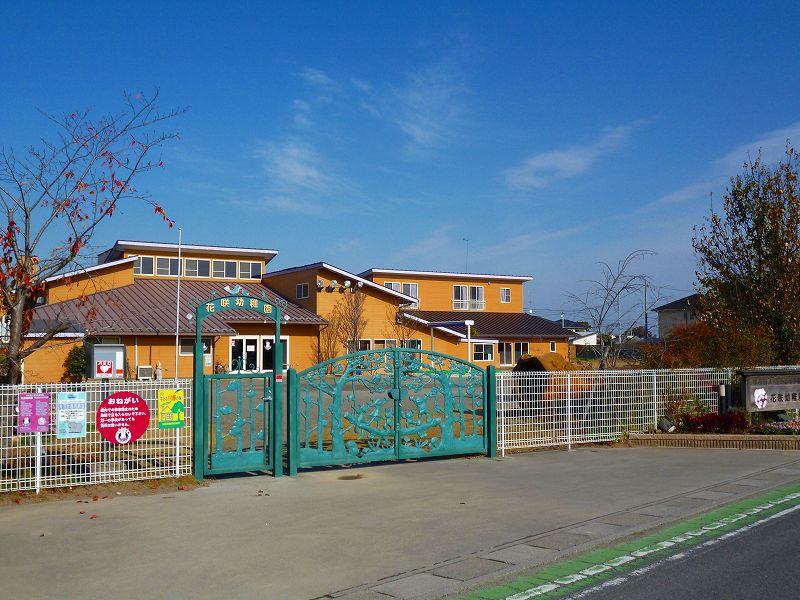 Hanasaki 880m to kindergarten
花咲幼稚園まで880m
Otherその他 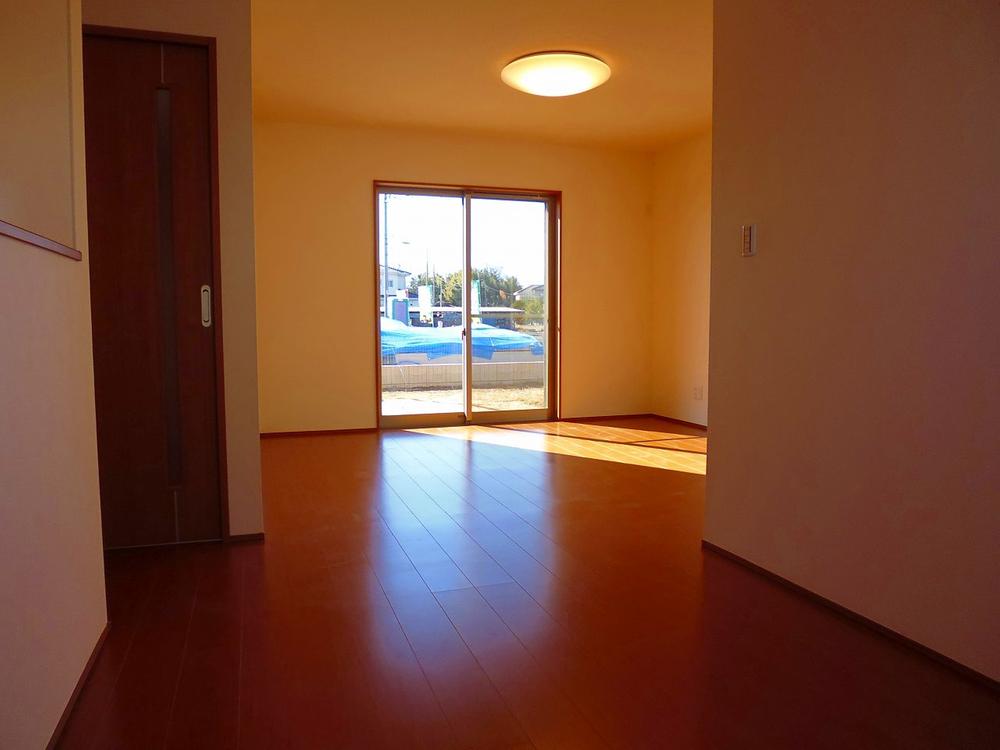 Building 2 dining
2号棟 ダイニング
Construction ・ Construction method ・ specification構造・工法・仕様 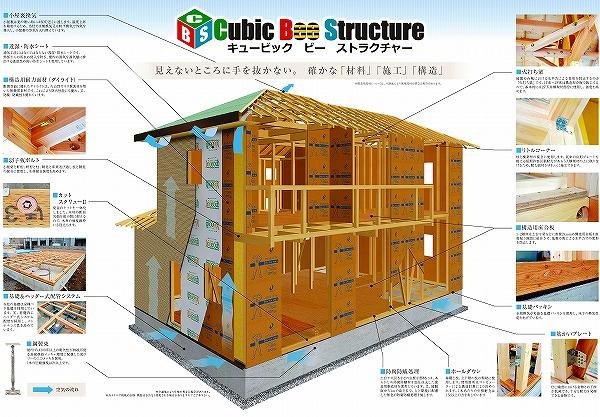 Not remove the hand out of sight. Certain material ・ Construction ・ Construction
見えないところに手を抜かない。確かな材料・施工・構造
Other Equipmentその他設備 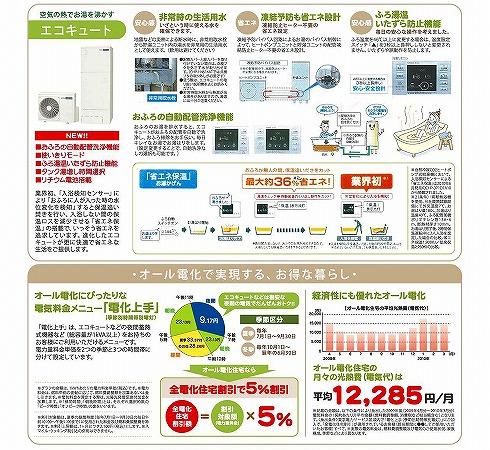 Comfortable and the environment. Because both want to cherish. Now is the Eco Cute.
環境と快適。どちらも大切にしたいから。これからはエコキュートです。
Primary school小学校 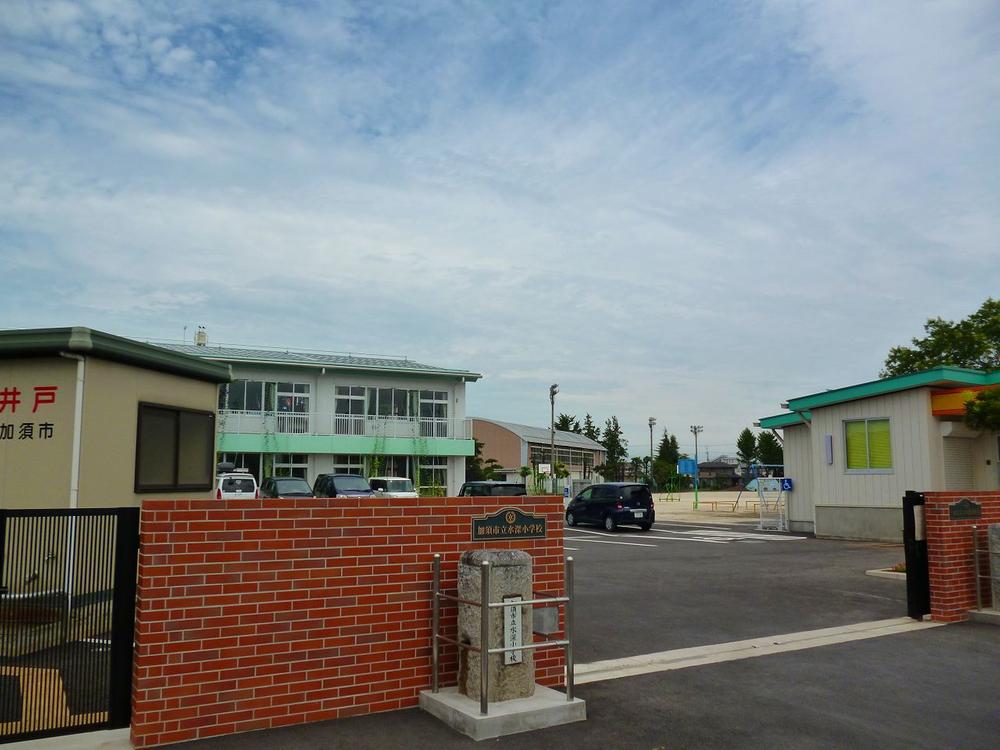 970m to a depth of elementary school
水深小学校まで970m
Otherその他 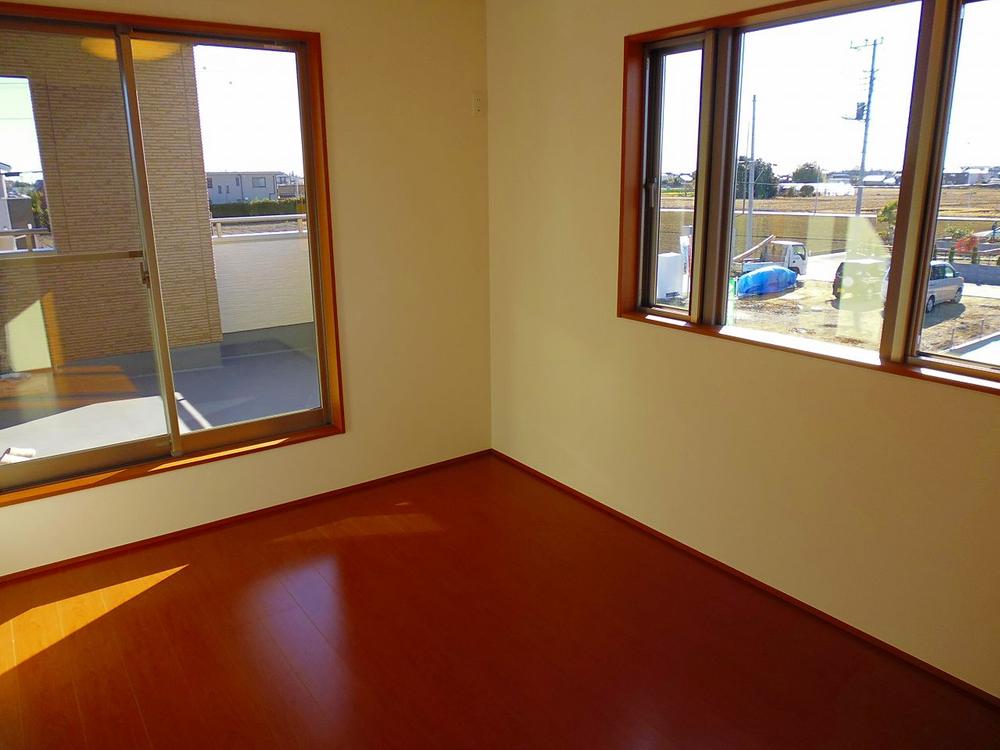 Building 2 Children's room
2号棟 子供部屋
Construction ・ Construction method ・ specification構造・工法・仕様 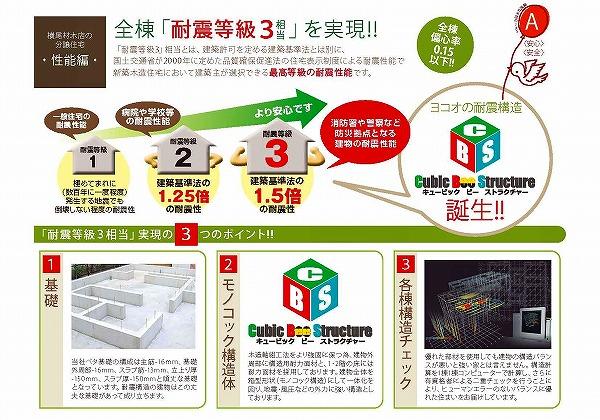 Seismic grade 3 equivalent
耐震等級3相当
Other Equipmentその他設備 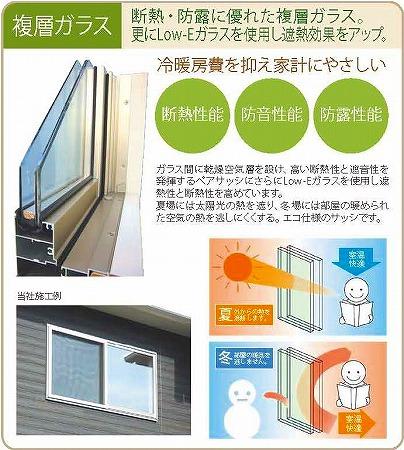 Summer cut the strong sunlight. Winter is warm to not escape the interior of the heating heat.
夏は強い日差しをカット。冬は室内の暖房熱を逃がさずに暖かい。
Junior high school中学校 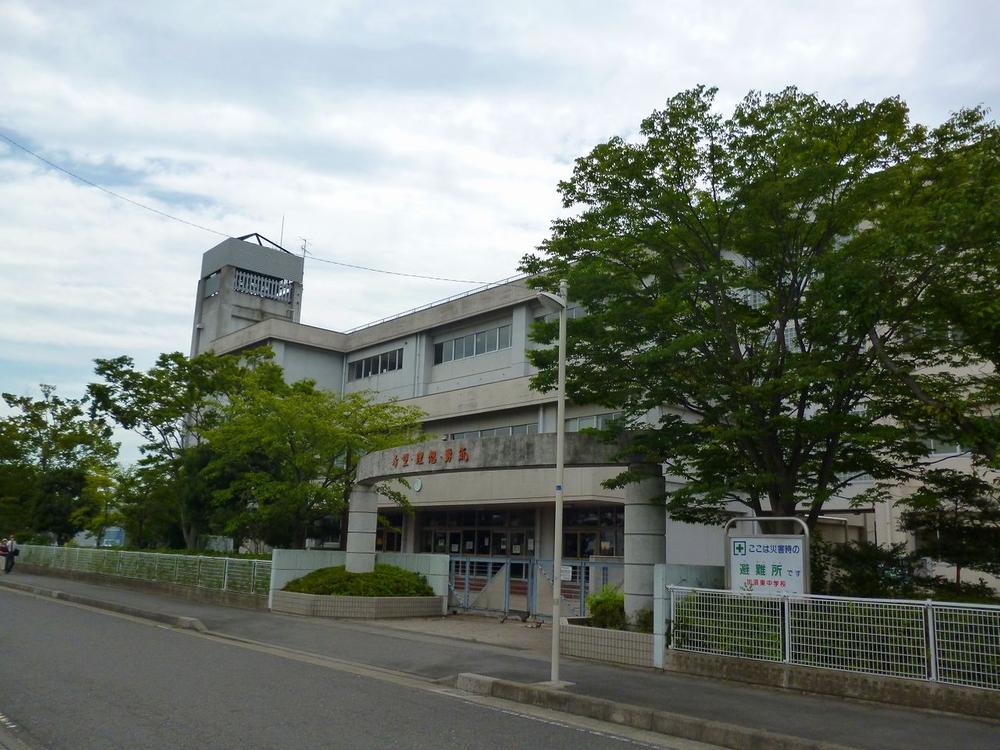 Kazo 2560m to the East Junior High School
加須東中学校まで2560m
Supermarketスーパー 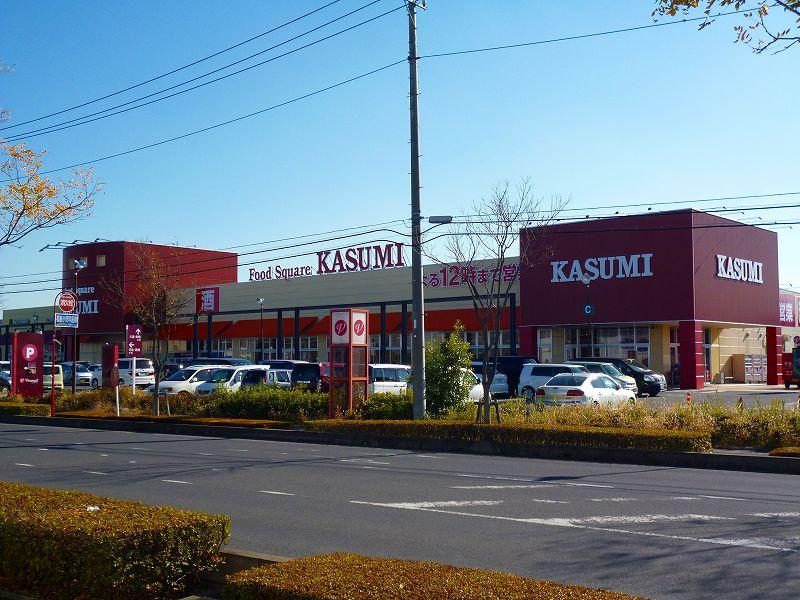 Until Kasumi 1440m
カスミまで1440m
Drug storeドラッグストア 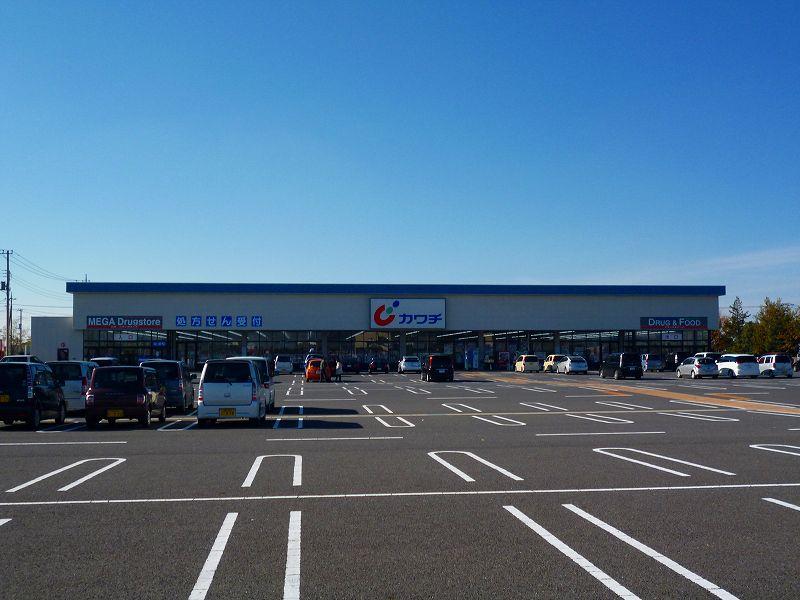 Kawachii to chemicals 1440m
カワチ薬品まで1440m
Shopping centreショッピングセンター 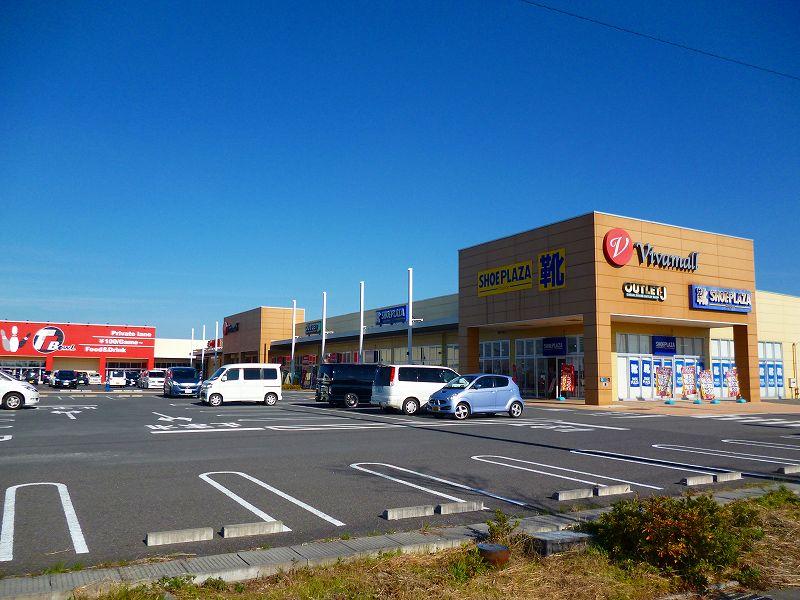 800m until Bibamoru
ビバモールまで800m
Convenience storeコンビニ 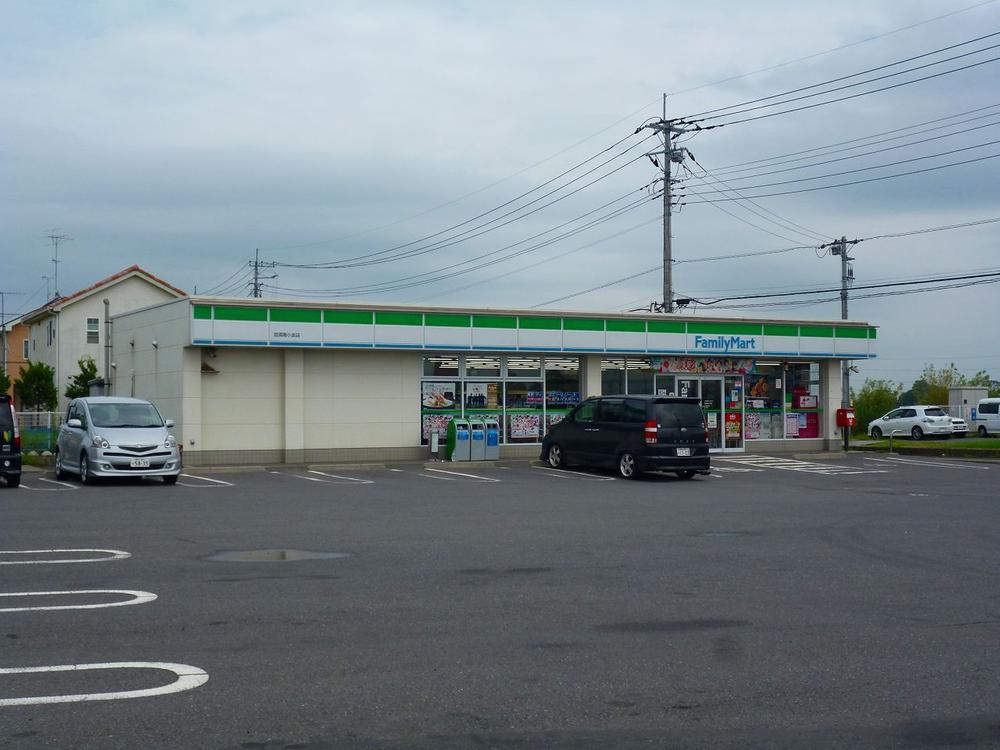 880m to FamilyMart
ファミリーマートまで880m
Hospital病院 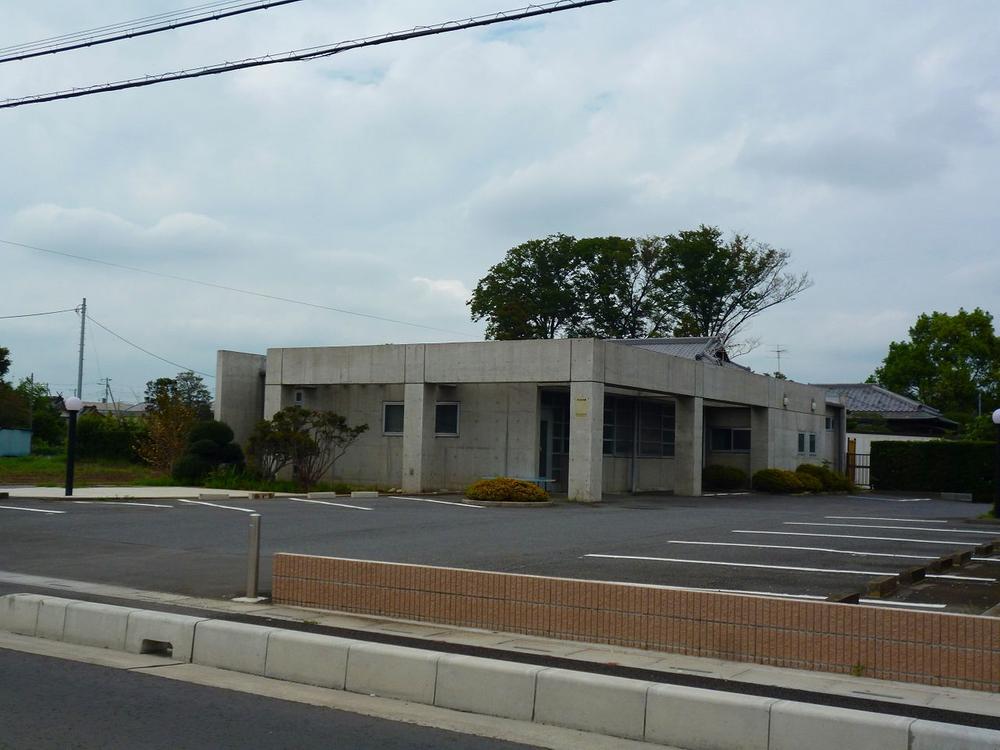 1040m to Fukushima clinic
福島医院まで1040m
Location
| 






















