2013October
17.8 million yen, 4LDK + S (storeroom), 96.79 sq m
New Homes » Kanto » Saitama » Kazo
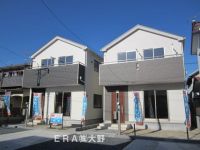 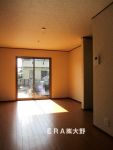
| | Saitama Prefecture Kazo 埼玉県加須市 |
| Isesaki Tobu "Kazo" walk 10 minutes 東武伊勢崎線「加須」歩10分 |
| South road contact road Car parallel two Each room housed Yes Closet storage Yes 南道路接道 車並列2台 各居室収納有 納戸収納有 |
| C1423 C1423 |
Features pickup 特徴ピックアップ | | Parking two Allowed / Toilet 2 places 駐車2台可 /トイレ2ヶ所 | Price 価格 | | 17.8 million yen 1780万円 | Floor plan 間取り | | 4LDK + S (storeroom) 4LDK+S(納戸) | Units sold 販売戸数 | | 1 units 1戸 | Land area 土地面積 | | 122.02 sq m (registration) 122.02m2(登記) | Building area 建物面積 | | 96.79 sq m (measured) 96.79m2(実測) | Driveway burden-road 私道負担・道路 | | Share equity 79.33 sq m × (1 / 6), South 4m width 共有持分79.33m2×(1/6)、南4m幅 | Completion date 完成時期(築年月) | | October 2013 2013年10月 | Address 住所 | | Saitama Prefecture Kazo Toei 1 埼玉県加須市東栄1 | Traffic 交通 | | Isesaki Tobu "Kazo" walk 10 minutes 東武伊勢崎線「加須」歩10分
| Contact お問い合せ先 | | TEL: 0800-603-3063 [Toll free] mobile phone ・ Also available from PHS
Caller ID is not notified
Please contact the "saw SUUMO (Sumo)"
If it does not lead, If the real estate company TEL:0800-603-3063【通話料無料】携帯電話・PHSからもご利用いただけます
発信者番号は通知されません
「SUUMO(スーモ)を見た」と問い合わせください
つながらない方、不動産会社の方は
| Building coverage, floor area ratio 建ぺい率・容積率 | | 60% ・ 200% 60%・200% | Time residents 入居時期 | | Immediate available 即入居可 | Land of the right form 土地の権利形態 | | Ownership 所有権 | Structure and method of construction 構造・工法 | | Wooden 2-story 木造2階建 | Use district 用途地域 | | One dwelling 1種住居 | Overview and notices その他概要・特記事項 | | Building confirmation number: No. 13UDI1W Ken 01260 建築確認番号:第13UDI1W建01260号 | Company profile 会社概要 | | <Mediation> Saitama Governor (6) Article 013163 No. ERA (Ltd.) Ohno Yubinbango347-0006 Saitama Prefecture Kazo Kamimitsumata 841 <仲介>埼玉県知事(6)第013163号ERA(株)大野〒347-0006 埼玉県加須市上三俣841 |
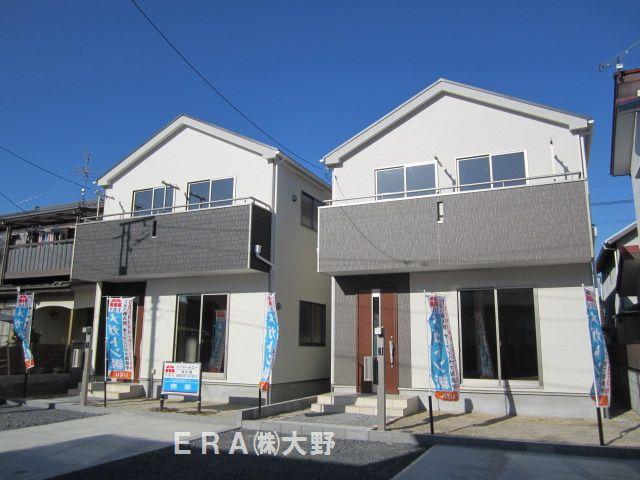 Local appearance photo
現地外観写真
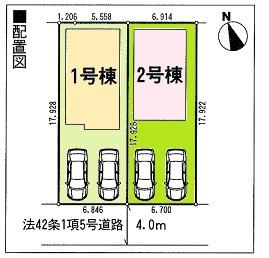 Other
その他
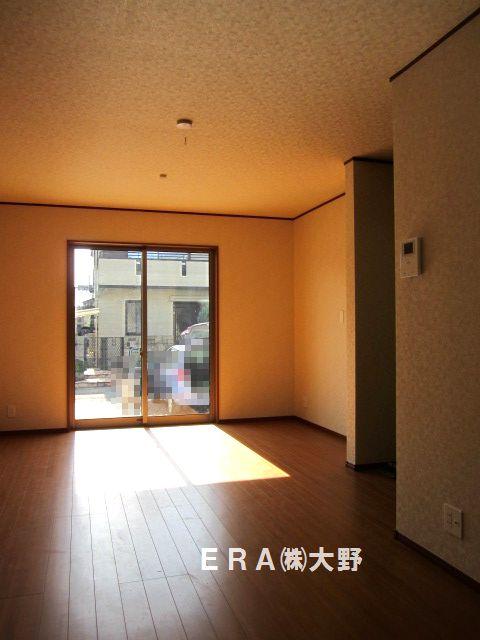 Living
リビング
Floor plan間取り図 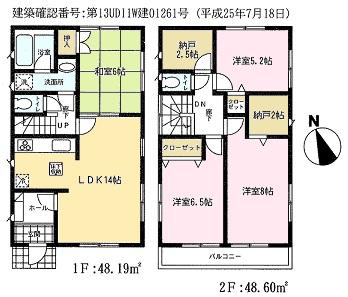 17.8 million yen, 4LDK+S, Land area 122.02 sq m , Building area 96.79 sq m
1780万円、4LDK+S、土地面積122.02m2、建物面積96.79m2
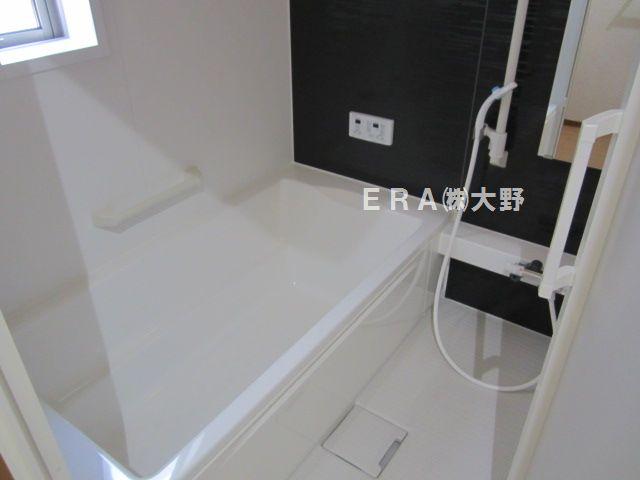 Bathroom
浴室
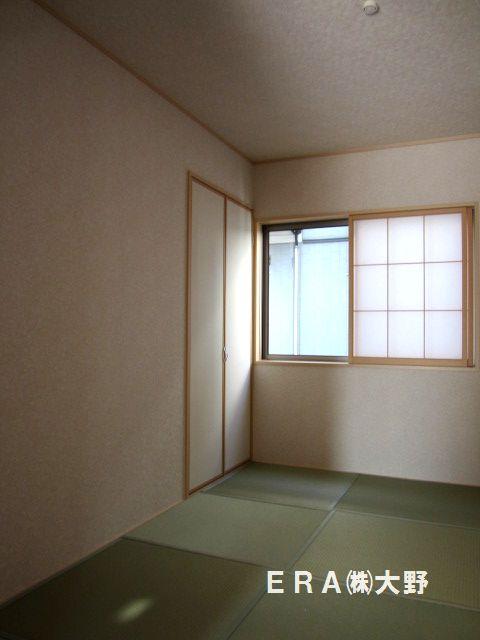 Non-living room
リビング以外の居室
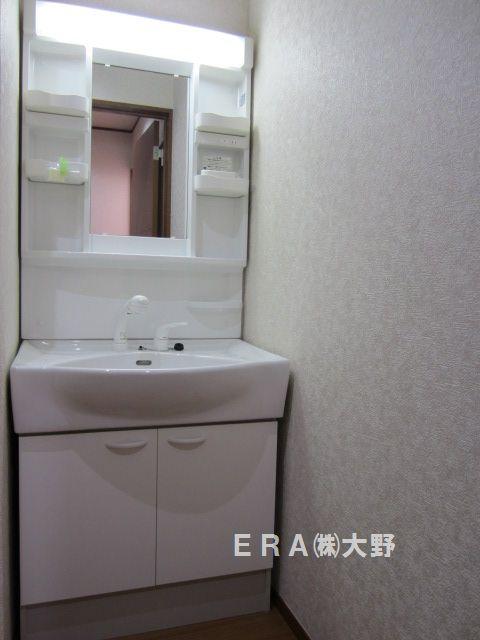 Wash basin, toilet
洗面台・洗面所
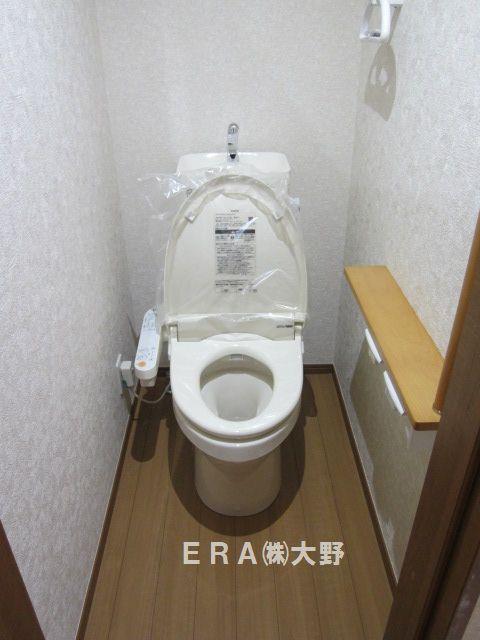 Toilet
トイレ
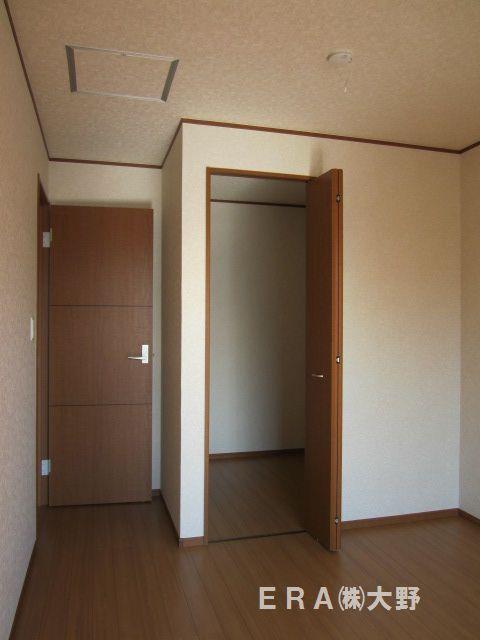 Non-living room
リビング以外の居室
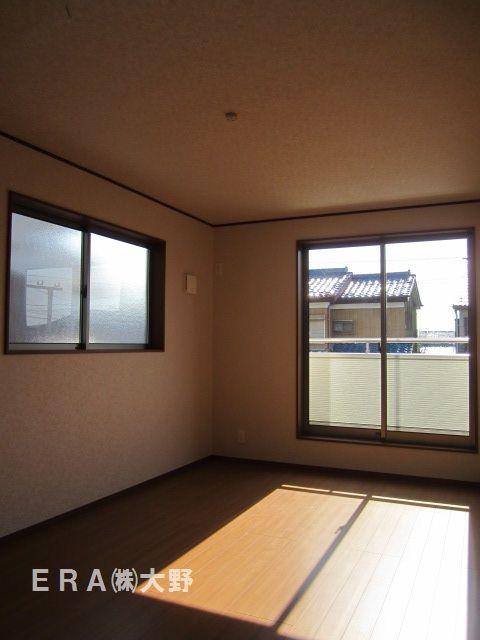 Non-living room
リビング以外の居室
Location
|











