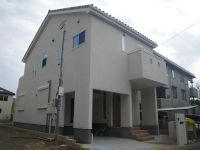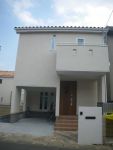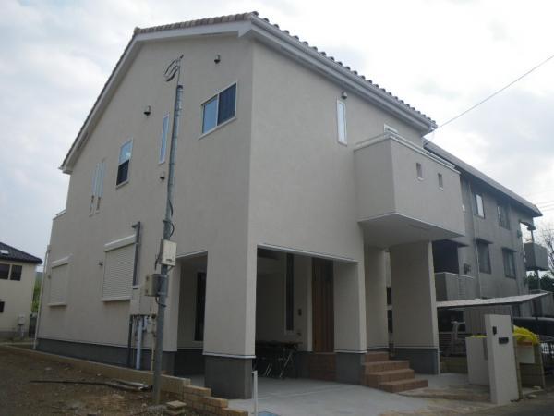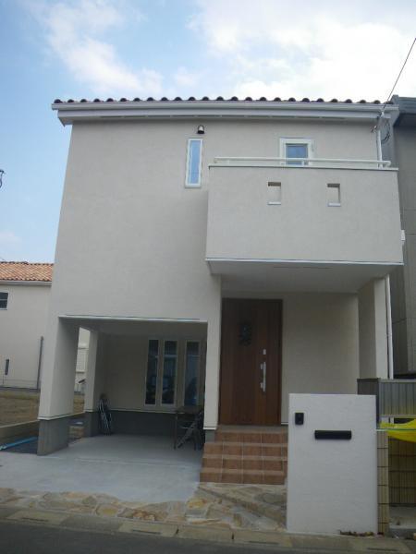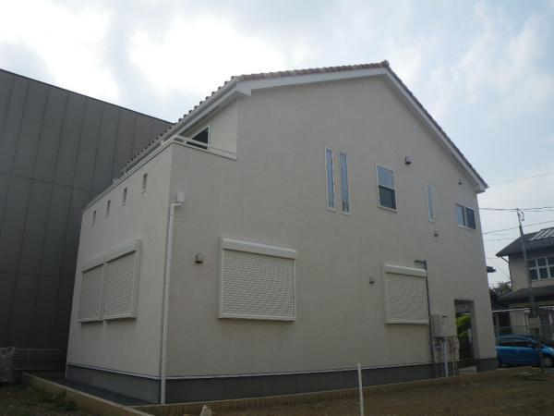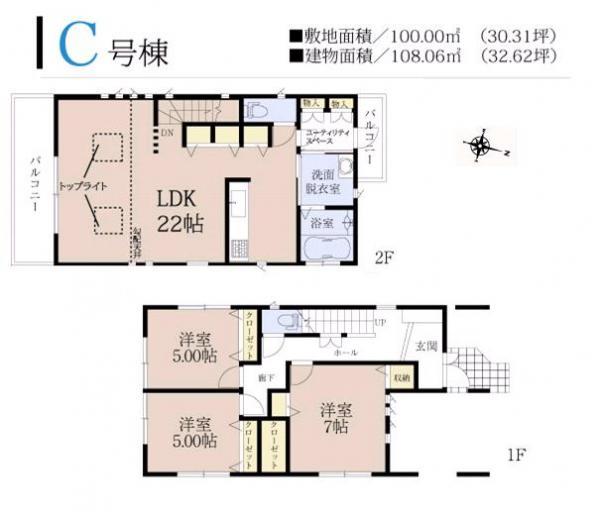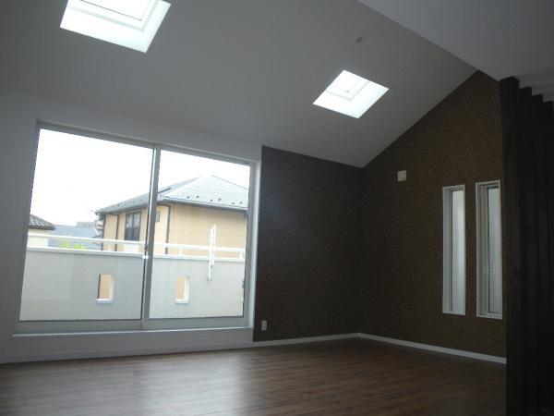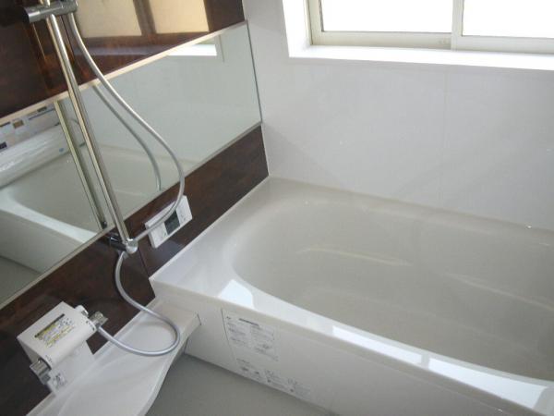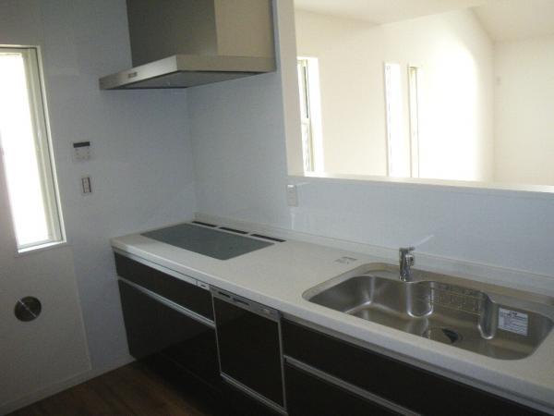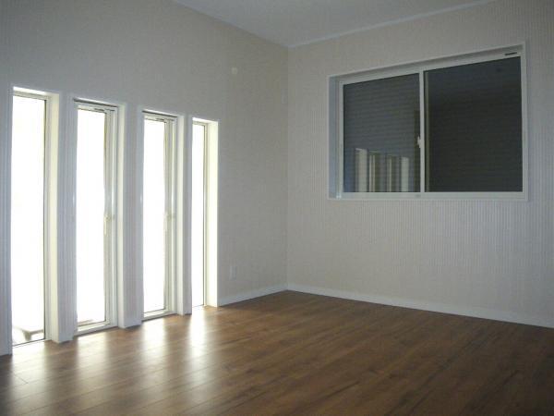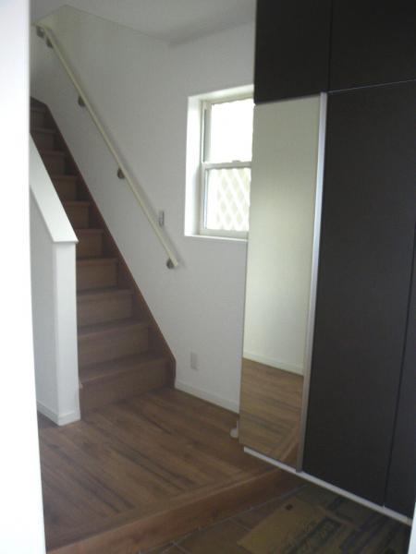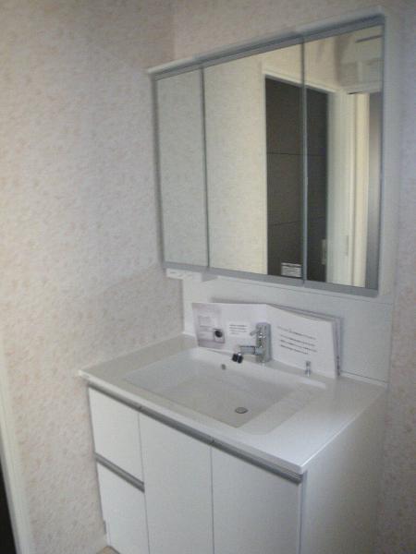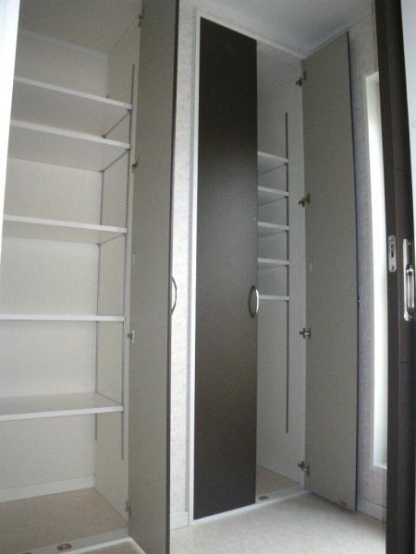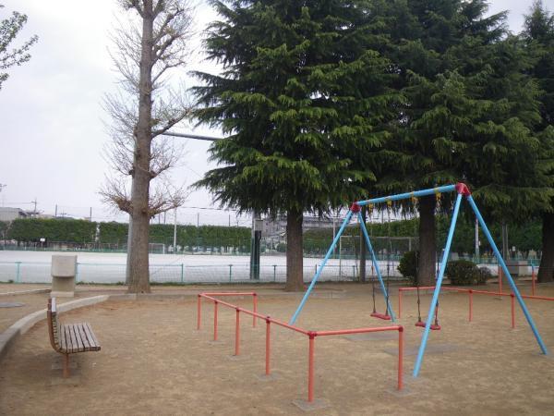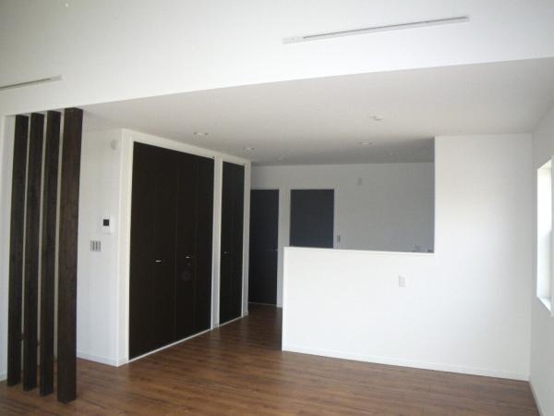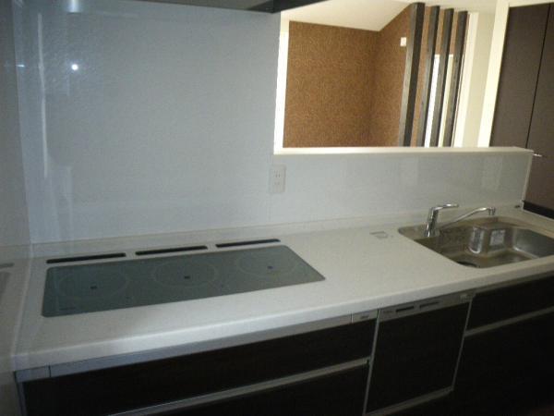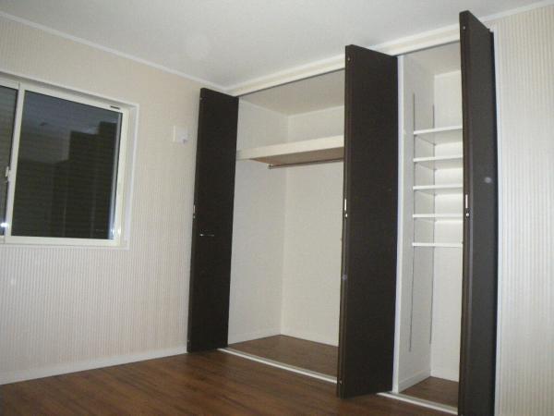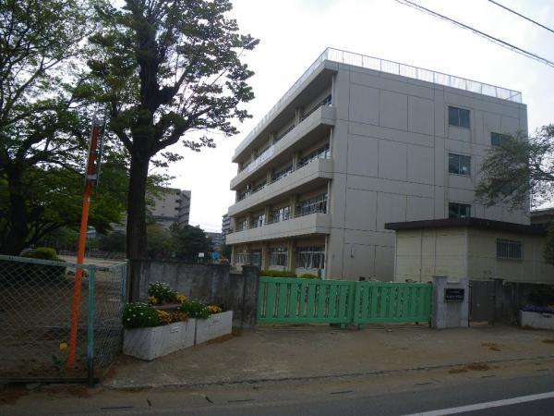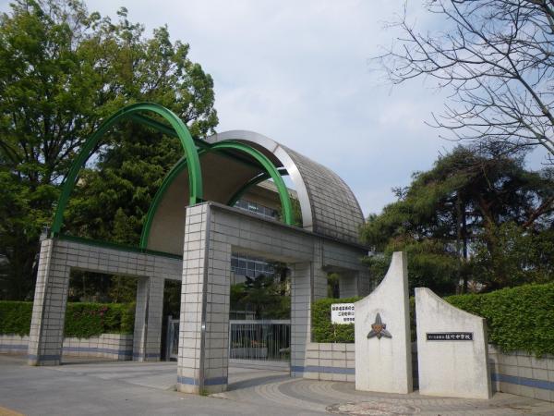|
|
Saitama city north district
埼玉県さいたま市北区
|
|
JR Utsunomiya Line "Toro" walk 5 minutes
JR宇都宮線「土呂」歩5分
|
|
Toro Station 5-minute walk [LDK22 Pledge of leeway]
土呂駅徒歩5分 【ゆとりのLDK22帖】
|
|
Also access a convenient central location in the city center is a new construction sale of Toro. Produce a warm time face-to-face kitchen of your family. And your family everyone is comfortable and welcoming spacious living. small, Is also safe about 5 minutes and the children walk to both junior high school. Good Toro town of the comfortable to live in quiet. Property is you want by all means become once visit.
都心にもアクセス便利な好立地の土呂の新築分譲です。対面キッチンがご家族の暖かい時間を演出。そしてご家族みんながゆったりくつろげる広々リビング。小、中学校ともに徒歩約5分とお子様も安心です。静かで住み心地の良い土呂の町。ぜひ一度ご覧になって欲しい物件です。
|
Features pickup 特徴ピックアップ | | LDK20 tatami mats or more / Facing south / System kitchen / Bathroom Dryer / All room storage / Around traffic fewer / Or more before road 6m / Washbasin with shower / Face-to-face kitchen / Barrier-free / Toilet 2 places / 2-story / 2 or more sides balcony / South balcony / Warm water washing toilet seat / TV monitor interphone / All living room flooring / IH cooking heater / Dish washing dryer / Living stairs LDK20畳以上 /南向き /システムキッチン /浴室乾燥機 /全居室収納 /周辺交通量少なめ /前道6m以上 /シャワー付洗面台 /対面式キッチン /バリアフリー /トイレ2ヶ所 /2階建 /2面以上バルコニー /南面バルコニー /温水洗浄便座 /TVモニタ付インターホン /全居室フローリング /IHクッキングヒーター /食器洗乾燥機 /リビング階段 |
Price 価格 | | 46 million yen 4600万円 |
Floor plan 間取り | | 3LDK 3LDK |
Units sold 販売戸数 | | 1 units 1戸 |
Total units 総戸数 | | 9 units 9戸 |
Land area 土地面積 | | 100.22 sq m (registration) 100.22m2(登記) |
Building area 建物面積 | | 108.06 sq m (measured) 108.06m2(実測) |
Driveway burden-road 私道負担・道路 | | Nothing, North 6m width 無、北6m幅 |
Completion date 完成時期(築年月) | | January 2013 2013年1月 |
Address 住所 | | Saitama city north district Toro-cho 1 埼玉県さいたま市北区土呂町1 |
Traffic 交通 | | JR Utsunomiya Line "Toro" walk 5 minutes JR宇都宮線「土呂」歩5分
|
Related links 関連リンク | | [Related Sites of this company] 【この会社の関連サイト】 |
Person in charge 担当者より | | Rep Kodama Taisuke Age: you as you will be hard to help meet the 30's a lot of smile. 担当者小玉 泰介年齢:30代たくさんの笑顔に出会えますよう一生懸命お手伝いさせて頂きます。 |
Contact お問い合せ先 | | TEL: 0800-603-0561 [Toll free] mobile phone ・ Also available from PHS
Caller ID is not notified
Please contact the "saw SUUMO (Sumo)"
If it does not lead, If the real estate company TEL:0800-603-0561【通話料無料】携帯電話・PHSからもご利用いただけます
発信者番号は通知されません
「SUUMO(スーモ)を見た」と問い合わせください
つながらない方、不動産会社の方は
|
Building coverage, floor area ratio 建ぺい率・容積率 | | 60% ・ 200% 60%・200% |
Time residents 入居時期 | | Immediate available 即入居可 |
Land of the right form 土地の権利形態 | | Ownership 所有権 |
Structure and method of construction 構造・工法 | | Wooden 2-story 木造2階建 |
Use district 用途地域 | | Two mid-high 2種中高 |
Overview and notices その他概要・特記事項 | | Contact: Kodama Taisuke, Facilities: Public Water Supply, This sewage, City gas, Building confirmation number: No. 12UDI1S Ken 01172, Parking: Garage 担当者:小玉 泰介、設備:公営水道、本下水、都市ガス、建築確認番号:第12UDI1S建01172号、駐車場:車庫 |
Company profile 会社概要 | | <Mediation> Minister of Land, Infrastructure and Transport (3) No. 006,185 (one company) National Housing Industry Association (Corporation) metropolitan area real estate Fair Trade Council member Asahi Housing Corporation Omiya Yubinbango330-0845 Saitama Omiya-ku Nakamachi 1-54-3 Visionary III 4 floor <仲介>国土交通大臣(3)第006185号(一社)全国住宅産業協会会員 (公社)首都圏不動産公正取引協議会加盟朝日住宅(株)大宮店〒330-0845 埼玉県さいたま市大宮区仲町1-54-3 ビジョナリーIII 4階 |
