New Homes » Kanto » Saitama » Kita-ku
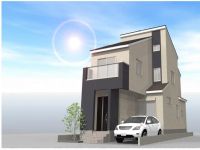 
| | Saitama city north district 埼玉県さいたま市北区 |
| JR Kawagoe Line "Nisshin" walk 24 minutes JR川越線「日進」歩24分 |
Features pickup 特徴ピックアップ | | Facing south / Bathroom Dryer / Yang per good / All room storage / Siemens south road / A quiet residential area / LDK15 tatami mats or more / Around traffic fewer / Shaping land / Washbasin with shower / Toilet 2 places / Bathroom 1 tsubo or more / 2-story / South balcony / loft / All living room flooring / Dish washing dryer / Walk-in closet / Water filter / Living stairs / Maintained sidewalk / Flat terrain / Attic storage 南向き /浴室乾燥機 /陽当り良好 /全居室収納 /南側道路面す /閑静な住宅地 /LDK15畳以上 /周辺交通量少なめ /整形地 /シャワー付洗面台 /トイレ2ヶ所 /浴室1坪以上 /2階建 /南面バルコニー /ロフト /全居室フローリング /食器洗乾燥機 /ウォークインクロゼット /浄水器 /リビング階段 /整備された歩道 /平坦地 /屋根裏収納 | Price 価格 | | 27,800,000 yen 2780万円 | Floor plan 間取り | | 3LDK 3LDK | Units sold 販売戸数 | | 1 units 1戸 | Total units 総戸数 | | 2 units 2戸 | Land area 土地面積 | | 80.66 sq m 80.66m2 | Building area 建物面積 | | 83.63 sq m 83.63m2 | Driveway burden-road 私道負担・道路 | | Share equity 55.31 sq m × (1 / 4), South 5.7m width 共有持分55.31m2×(1/4)、南5.7m幅 | Completion date 完成時期(築年月) | | April 2014 2014年4月 | Address 住所 | | Saitama city north district Nisshincho 1 埼玉県さいたま市北区日進町1 | Traffic 交通 | | JR Kawagoe Line "Nisshin" walk 24 minutes JR川越線「日進」歩24分
| Contact お問い合せ先 | | TEL: 0800-805-3473 [Toll free] mobile phone ・ Also available from PHS
Caller ID is not notified
Please contact the "saw SUUMO (Sumo)"
If it does not lead, If the real estate company TEL:0800-805-3473【通話料無料】携帯電話・PHSからもご利用いただけます
発信者番号は通知されません
「SUUMO(スーモ)を見た」と問い合わせください
つながらない方、不動産会社の方は
| Building coverage, floor area ratio 建ぺい率・容積率 | | 60% ・ 200% 60%・200% | Time residents 入居時期 | | 6 months after the contract 契約後6ヶ月 | Land of the right form 土地の権利形態 | | Ownership 所有権 | Structure and method of construction 構造・工法 | | Wooden 2-story 木造2階建 | Use district 用途地域 | | Urbanization control area 市街化調整区域 | Other limitations その他制限事項 | | Regulations have by the Landscape Act 景観法による規制有 | Overview and notices その他概要・特記事項 | | Facilities: Public Water Supply, Individual LPG, Building Permits reason: land sale by the development permit, etc., Building confirmation number: 13UDI1S Ken 02183, Parking: car space 設備:公営水道、個別LPG、建築許可理由:開発許可等による分譲地、建築確認番号:13UDI1S建02183、駐車場:カースペース | Company profile 会社概要 | | <Seller> Saitama Governor (8) No. 011728 (Corporation) All Japan Real Estate Association (Corporation) metropolitan area real estate Fair Trade Council member (Ltd.) repro Saitama New Urban Center store Yubinbango338-0001 Saitama, Chuo-ku, Kamiochiai 2-4-1 Arusa Kitayono 3F <売主>埼玉県知事(8)第011728号(公社)全日本不動産協会会員 (公社)首都圏不動産公正取引協議会加盟(株)リプロさいたま新都心店〒338-0001 埼玉県さいたま市中央区上落合2-4-1 アルーサ北与野3F |
Rendering (appearance)完成予想図(外観) 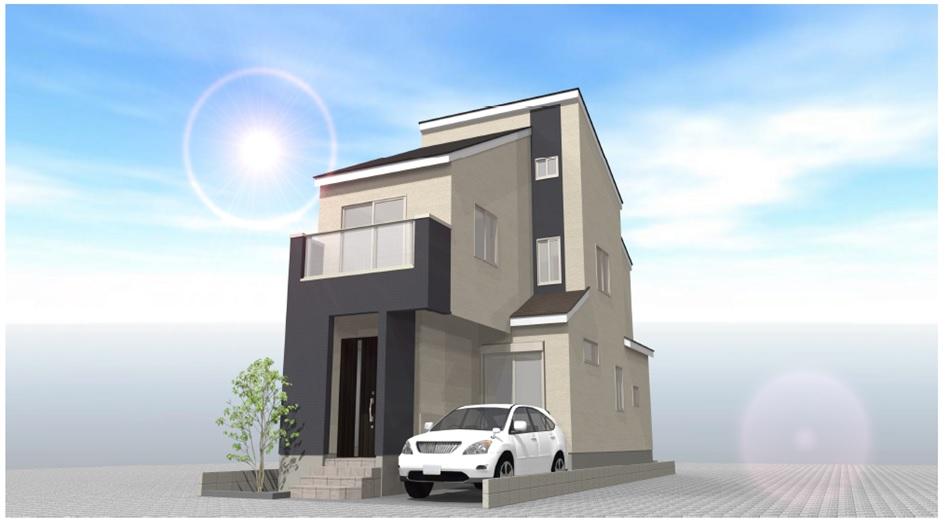 (A Building) Rendering appearance is simple to, It is scheduled to be finished a dark color on the base.
(A号棟)完成予想図外観はシンプルに、ダーク色をベースに仕上がる予定です。
Floor plan間取り図 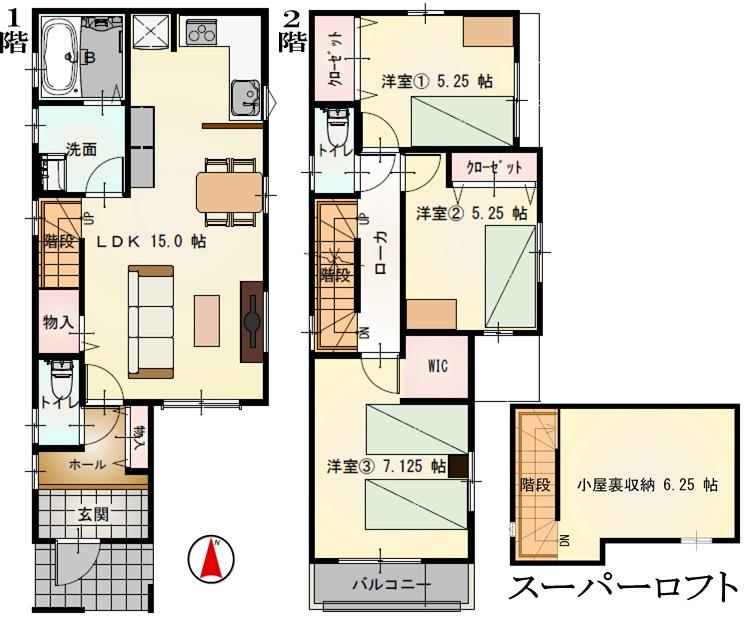 27,800,000 yen, 3LDK, Land area 80.66 sq m , Building area 83.63 sq m 3DK + storeroom Shimon road sun per good Spacious attic space Available as one of the living room! It can also be used as a room for your hobby of husband.
2780万円、3LDK、土地面積80.66m2、建物面積83.63m2 3DK+納戸 南川道路陽当たり良好 広々とした小屋裏スペースは 1つの居室としての利用可! ご主人のご趣味のお部屋としても使えます。
Otherその他 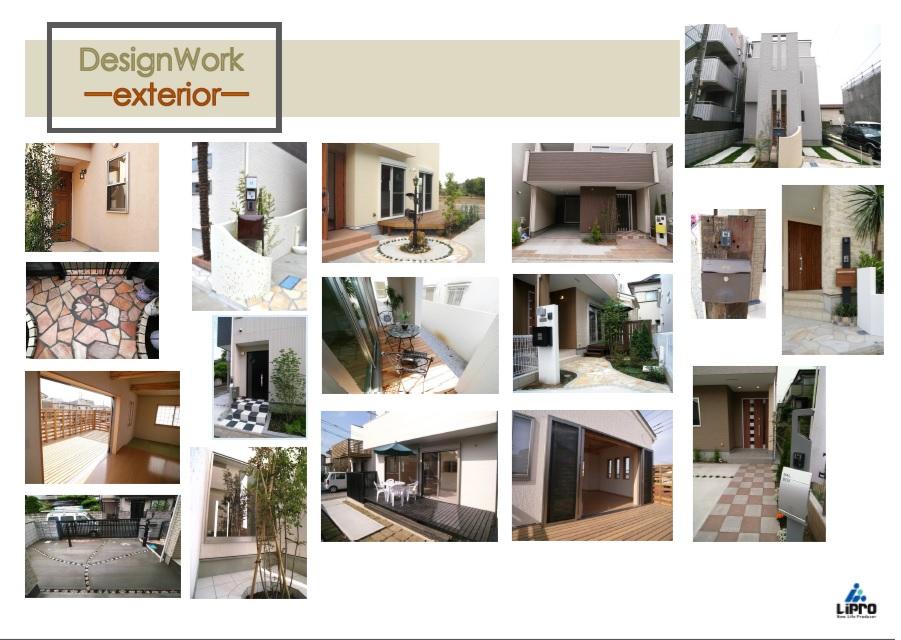 Outdoor facility Enforcement example Collection
外構 施行例集
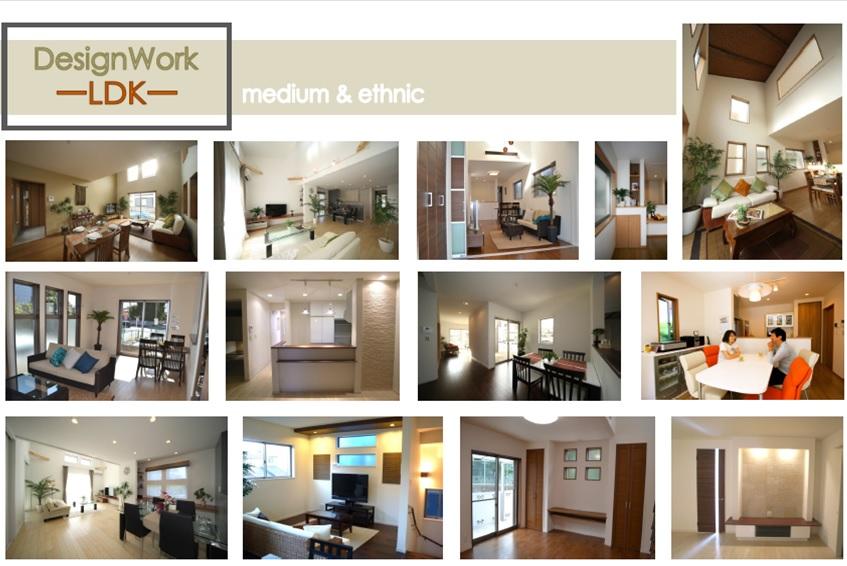 Boast of LDK of Repro Enforcement example Collection
リプロの自慢のLDK 施行例集
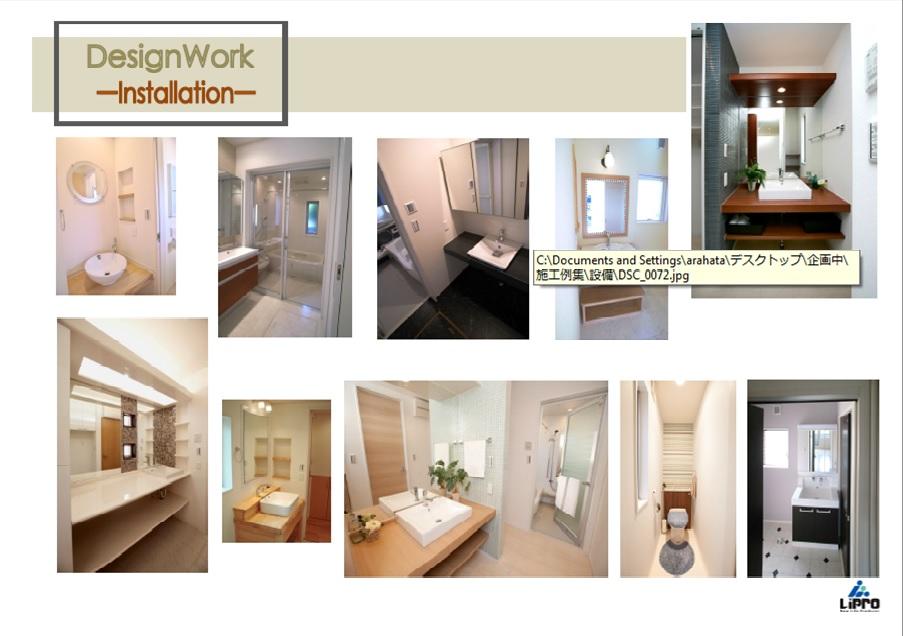 Facility Enforcement Order Collection
設備 施行令集
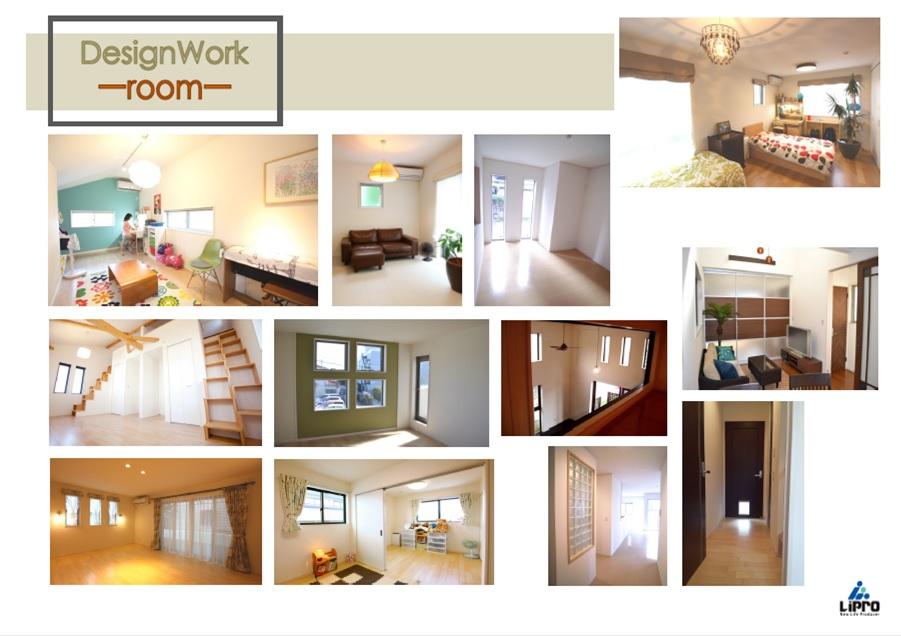 room Enforcement example Collection
居室 施行例集
Location
|







