New Homes » Kanto » Saitama » Kita-Adachi District
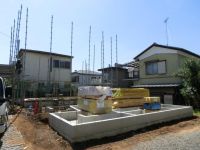 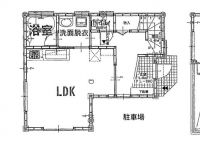
| | Saitama Prefecture Kita-Adachi District Ina-machi 埼玉県北足立郡伊奈町 |
| Saitama new urban transportation Inasen "Hanuki" walk 11 minutes 埼玉新都市交通伊奈線「羽貫」歩11分 |
| Perfect for the first time of my home. New construction 3LDK. There is also a parking space. はじめてのマイホームにピッタリ。新築3LDK。駐車スペースもあります。 |
Features pickup 特徴ピックアップ | | Summer resort / Facing south / System kitchen / All room storage / A quiet residential area / Shaping land / Washbasin with shower / Toilet 2 places / Bathroom 1 tsubo or more / 2-story / 2 or more sides balcony / Underfloor Storage / The window in the bathroom / All living room flooring / Flat terrain 避暑地 /南向き /システムキッチン /全居室収納 /閑静な住宅地 /整形地 /シャワー付洗面台 /トイレ2ヶ所 /浴室1坪以上 /2階建 /2面以上バルコニー /床下収納 /浴室に窓 /全居室フローリング /平坦地 | Price 価格 | | 15.9 million yen 1590万円 | Floor plan 間取り | | 3LDK 3LDK | Units sold 販売戸数 | | 1 units 1戸 | Land area 土地面積 | | 76.9 sq m (registration) 76.9m2(登記) | Building area 建物面積 | | 79.9 sq m (measured) 79.9m2(実測) | Driveway burden-road 私道負担・道路 | | Nothing, North 4m width, East 4m width, West 4m width 無、北4m幅、東4m幅、西4m幅 | Completion date 完成時期(築年月) | | December 2013 2013年12月 | Address 住所 | | Saitama Prefecture Kita-Adachi District Ina-cho Oaza large needle 埼玉県北足立郡伊奈町大字大針 | Traffic 交通 | | Saitama new urban transportation Inasen "Hanuki" walk 11 minutes 埼玉新都市交通伊奈線「羽貫」歩11分
| Contact お問い合せ先 | | TEL: 0800-603-1884 [Toll free] mobile phone ・ Also available from PHS
Caller ID is not notified
Please contact the "saw SUUMO (Sumo)"
If it does not lead, If the real estate company TEL:0800-603-1884【通話料無料】携帯電話・PHSからもご利用いただけます
発信者番号は通知されません
「SUUMO(スーモ)を見た」と問い合わせください
つながらない方、不動産会社の方は
| Building coverage, floor area ratio 建ぺい率・容積率 | | 70% ・ 160% 70%・160% | Time residents 入居時期 | | December 2013 2013年12月 | Land of the right form 土地の権利形態 | | Ownership 所有権 | Structure and method of construction 構造・工法 | | Wooden 2-story 木造2階建 | Use district 用途地域 | | Urbanization control area 市街化調整区域 | Overview and notices その他概要・特記事項 | | Facilities: Public Water Supply, Individual septic tank, Individual LPG, Building Permits reason: control area per building permit requirements, Building confirmation number: No. SJK-41030334, Parking: car space 設備:公営水道、個別浄化槽、個別LPG、建築許可理由:調整区域につき建築許可要、建築確認番号:第SJK-41030334号、駐車場:カースペース | Company profile 会社概要 | | <Mediation> Minister of Land, Infrastructure and Transport (4) No. 005817 (Corporation) All Japan Real Estate Association (Corporation) metropolitan area real estate Fair Trade Council member (Ltd.) Estate Hakuba Saitama store Lesson 2 Yubinbango362-0042 Saitama Prefecture Ageo Yatsu 2-1-1 show Sun Plaza 5th floor (Ito-Yokado) <仲介>国土交通大臣(4)第005817号(公社)全日本不動産協会会員 (公社)首都圏不動産公正取引協議会加盟(株)エステート白馬さいたま店2課〒362-0042 埼玉県上尾市谷津2-1-1 ショーサンプラザ5階(イトーヨーカドー) |
Local appearance photo現地外観写真 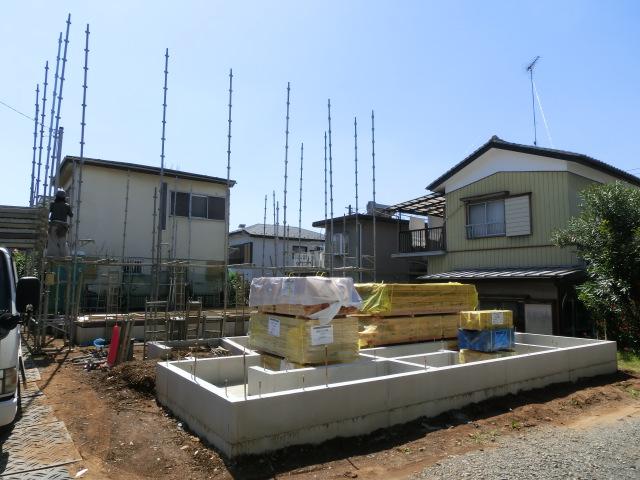 Local (September 2013) Shooting
現地(2013年9月)撮影
Floor plan間取り図 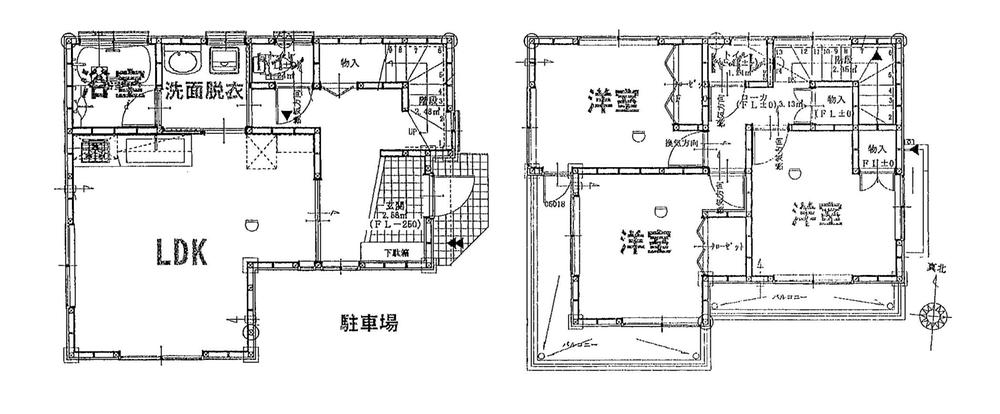 15.9 million yen, 3LDK, Land area 76.9 sq m , Building area 79.9 sq m floor plan
1590万円、3LDK、土地面積76.9m2、建物面積79.9m2 間取図
Local appearance photo現地外観写真 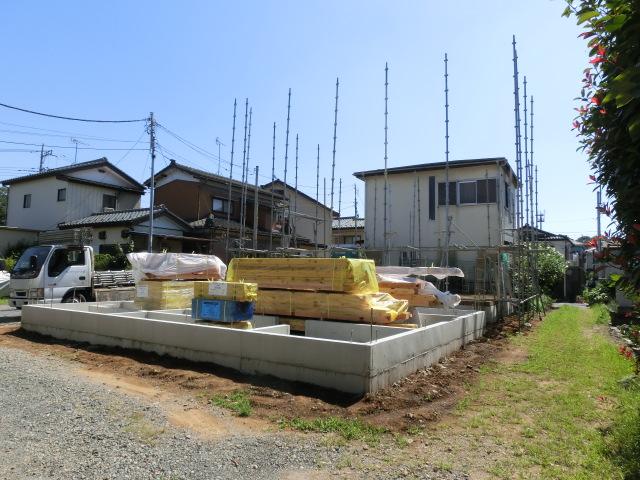 Local (September 2013) Shooting
現地(2013年9月)撮影
Local photos, including front road前面道路含む現地写真 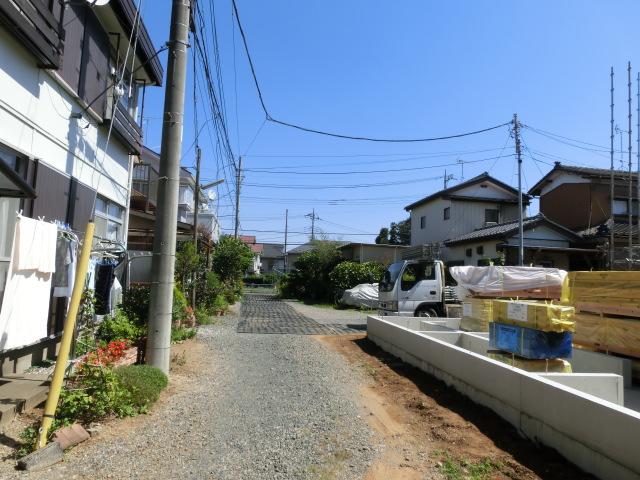 Local (September 2013) Shooting
現地(2013年9月)撮影
Primary school小学校 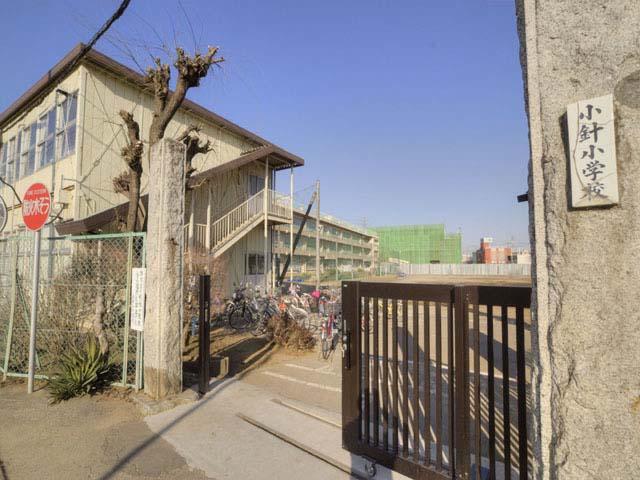 Small hand until the elementary school 1600m
小針小学校まで1600m
Local photos, including front road前面道路含む現地写真 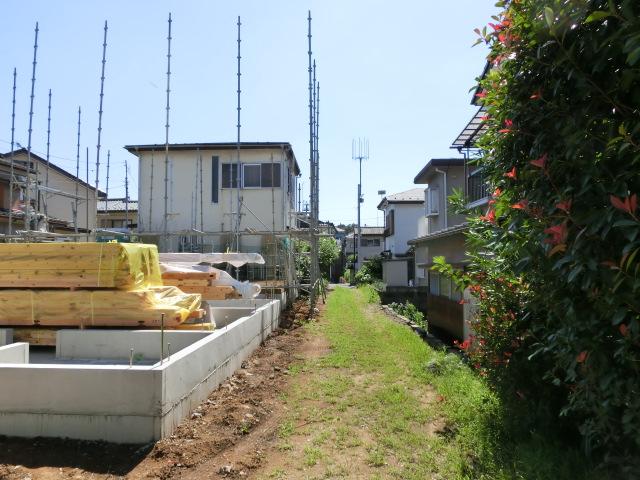 Local (September 2013) Shooting
現地(2013年9月)撮影
Junior high school中学校 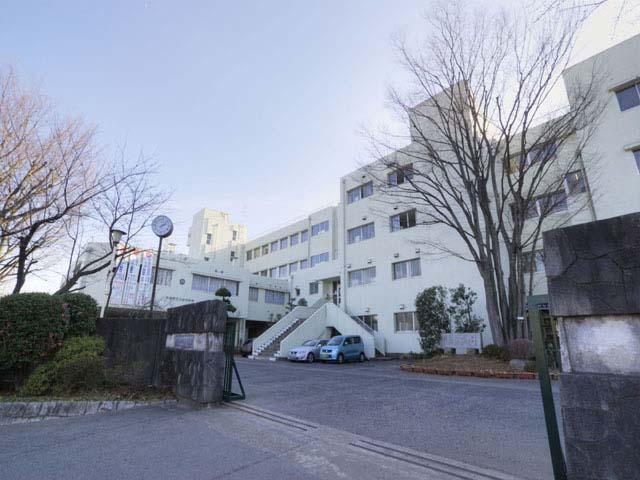 Kobari 540m until junior high school
小針中学校まで540m
Location
|








