New Homes » Kanto » Saitama » Kita-Adachi District
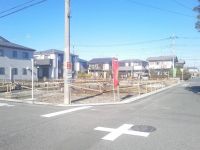 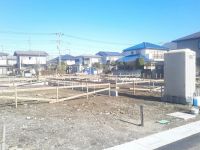
| | Saitama Prefecture Kita-Adachi District Ina-machi 埼玉県北足立郡伊奈町 |
| JR Utsunomiya Line "Hasuda" walk 24 minutes JR宇都宮線「蓮田」歩24分 |
| ◆ Site area over 36 square meters ◆ Wood utilization point object properties ◆敷地面積36坪以上◆木材利用ポイント対象物件 |
| Pre-ground survey, Parking two Allowed, 2 along the line more accessible, Facing south, System kitchen, Bathroom Dryer, Yang per good, All room storage, Siemens south road, A quiet residential area, Corner lotese-style room, Shaping land, Washbasin with shower, Barrier-free, Toilet 2 places, Bathroom 1 tsubo or more, 2-story, Underfloor Storage, The window in the bathroom, Leafy residential area, Mu front building, Water filter, All rooms are two-sided lighting 地盤調査済、駐車2台可、2沿線以上利用可、南向き、システムキッチン、浴室乾燥機、陽当り良好、全居室収納、南側道路面す、閑静な住宅地、角地、和室、整形地、シャワー付洗面台、バリアフリー、トイレ2ヶ所、浴室1坪以上、2階建、床下収納、浴室に窓、緑豊かな住宅地、前面棟無、浄水器、全室2面採光 |
Features pickup 特徴ピックアップ | | Pre-ground survey / Parking two Allowed / 2 along the line more accessible / Facing south / System kitchen / Bathroom Dryer / Yang per good / All room storage / Siemens south road / A quiet residential area / Corner lot / Japanese-style room / Shaping land / Washbasin with shower / Barrier-free / Toilet 2 places / Bathroom 1 tsubo or more / 2-story / Underfloor Storage / The window in the bathroom / Leafy residential area / Mu front building / Water filter / All rooms are two-sided lighting 地盤調査済 /駐車2台可 /2沿線以上利用可 /南向き /システムキッチン /浴室乾燥機 /陽当り良好 /全居室収納 /南側道路面す /閑静な住宅地 /角地 /和室 /整形地 /シャワー付洗面台 /バリアフリー /トイレ2ヶ所 /浴室1坪以上 /2階建 /床下収納 /浴室に窓 /緑豊かな住宅地 /前面棟無 /浄水器 /全室2面採光 | Price 価格 | | 25,800,000 yen ~ 28.8 million yen 2580万円 ~ 2880万円 | Floor plan 間取り | | 4LDK 4LDK | Units sold 販売戸数 | | 6 units 6戸 | Total units 総戸数 | | 6 units 6戸 | Land area 土地面積 | | 120.14 sq m ~ 120.38 sq m 120.14m2 ~ 120.38m2 | Building area 建物面積 | | 93.55 sq m ~ 95.98 sq m (measured) 93.55m2 ~ 95.98m2(実測) | Driveway burden-road 私道負担・道路 | | Road width: 6m 道路幅:6m | Completion date 完成時期(築年月) | | March 2014 schedule 2014年3月予定 | Address 住所 | | Saitama Prefecture Kita-Adachi District Ina-cho, Sakae 1-36 埼玉県北足立郡伊奈町栄1-36 | Traffic 交通 | | JR Utsunomiya Line "Hasuda" walk 24 minutes
Saitama new urban transportation Inasen "Shonan" walk 22 minutes JR宇都宮線「蓮田」歩24分
埼玉新都市交通伊奈線「沼南」歩22分
| Related links 関連リンク | | [Related Sites of this company] 【この会社の関連サイト】 | Person in charge 担当者より | | Rep Yamaura Hirofumi Age: 50 Daigyokai experience: born and raised local people in the 12 years Warabi. Please feel free to contact us with any thing. 担当者山浦 弘文年齢:50代業界経験:12年蕨市で生まれ育った地元の人間です。どんな事でもお気軽にご相談ください。 | Contact お問い合せ先 | | TEL: 0800-603-1338 [Toll free] mobile phone ・ Also available from PHS
Caller ID is not notified
Please contact the "saw SUUMO (Sumo)"
If it does not lead, If the real estate company TEL:0800-603-1338【通話料無料】携帯電話・PHSからもご利用いただけます
発信者番号は通知されません
「SUUMO(スーモ)を見た」と問い合わせください
つながらない方、不動産会社の方は
| Most price range 最多価格帯 | | 25 million yen ・ 27 million yen (each 2 units) 2500万円台・2700万円台(各2戸) | Building coverage, floor area ratio 建ぺい率・容積率 | | Kenpei rate: 50% ・ 60%, Volume ratio: 80% 建ペい率:50%・60%、容積率:80% | Time residents 入居時期 | | March 2014 schedule 2014年3月予定 | Land of the right form 土地の権利形態 | | Ownership 所有権 | Structure and method of construction 構造・工法 | | Wooden 2-story 木造2階建 | Use district 用途地域 | | One low-rise 1種低層 | Land category 地目 | | Residential land 宅地 | Overview and notices その他概要・特記事項 | | Contact: YAMAURA Hirofumi, Building confirmation number: No. 13UDI1W Ken 03040 担当者:山浦 弘文、建築確認番号:第13UDI1W建03040号 | Company profile 会社概要 | | <Mediation> Saitama Governor (10) Article 008812 No. Century 21 Ltd. Nikken Ju販 Yubinbango335-0034 Toda City Prefecture Sasame 1-15-10 <仲介>埼玉県知事(10)第008812号センチュリー21(株)ニッケン住販〒335-0034 埼玉県戸田市笹目1-15-10 |
Local appearance photo現地外観写真 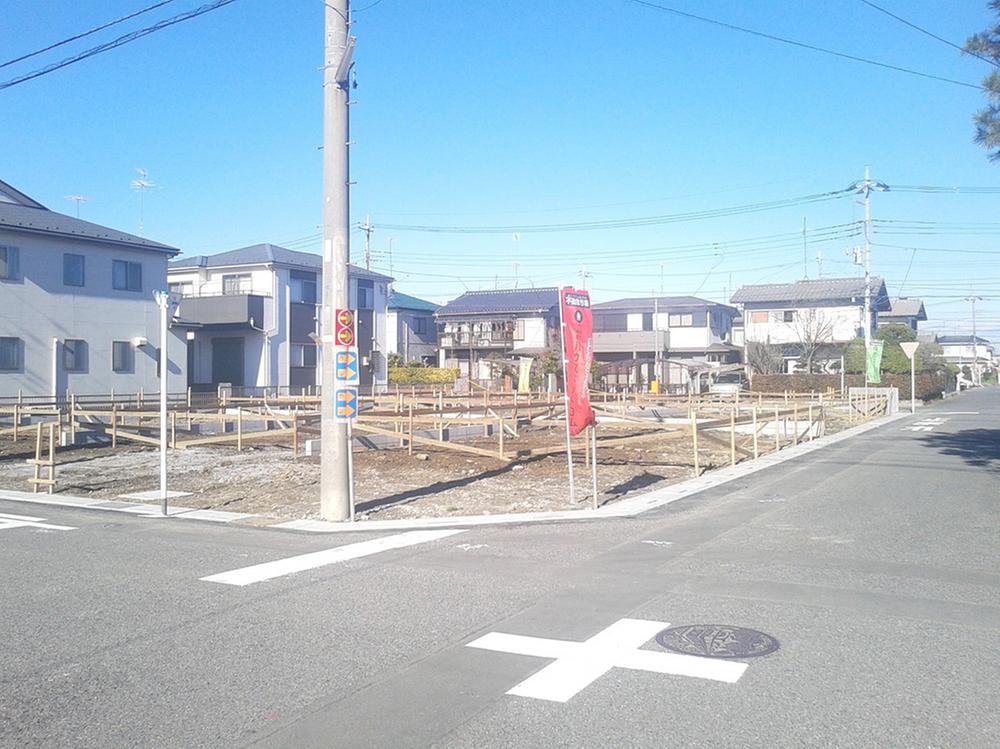 Local (12 May 2013) Shooting
現地(2013年12月)撮影
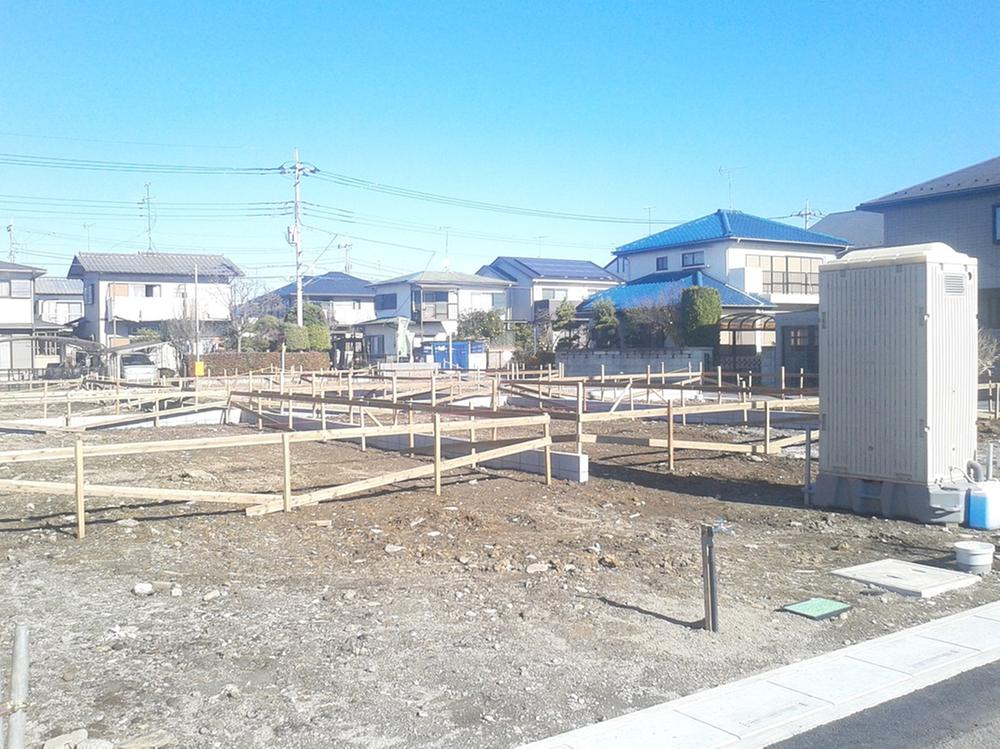 Local (12 May 2013) Shooting
現地(2013年12月)撮影
Local photos, including front road前面道路含む現地写真 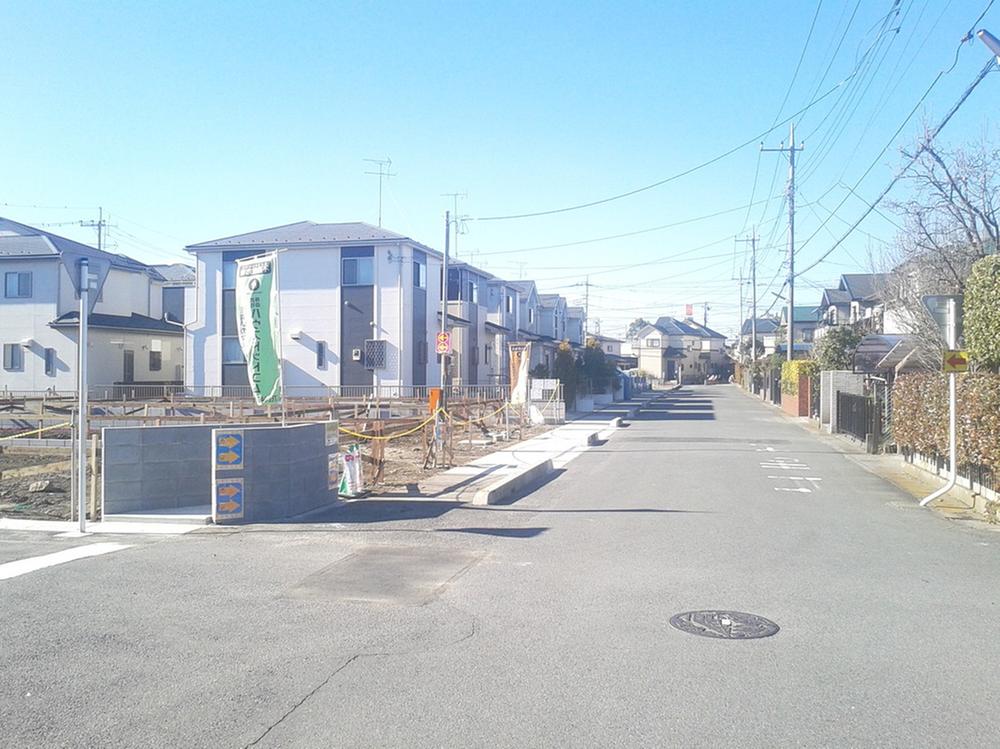 Local (12 May 2013) Shooting
現地(2013年12月)撮影
Floor plan間取り図 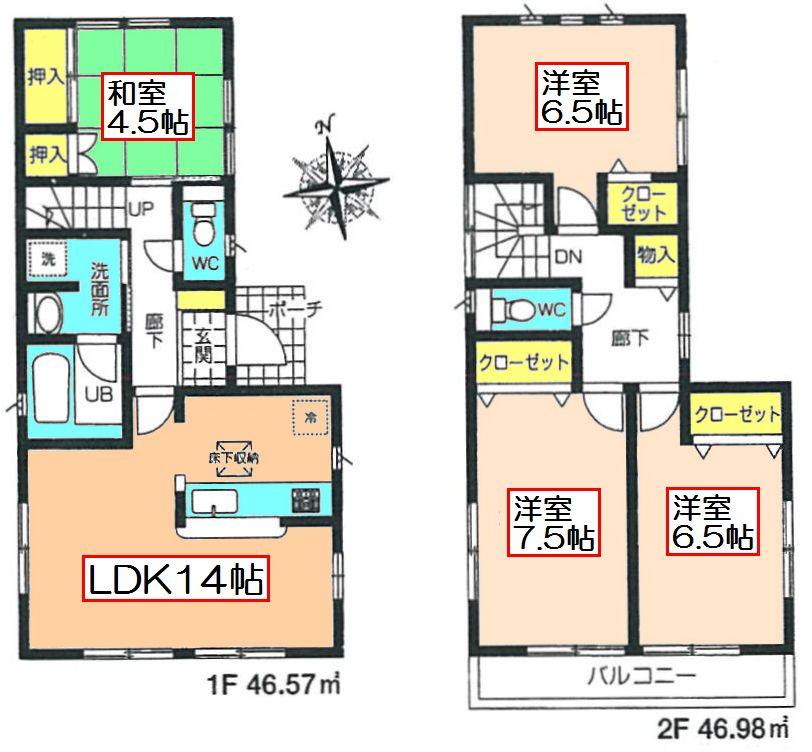 (1 Building), Price 25,800,000 yen, 4LDK, Land area 120.32 sq m , Building area 93.55 sq m
(1号棟)、価格2580万円、4LDK、土地面積120.32m2、建物面積93.55m2
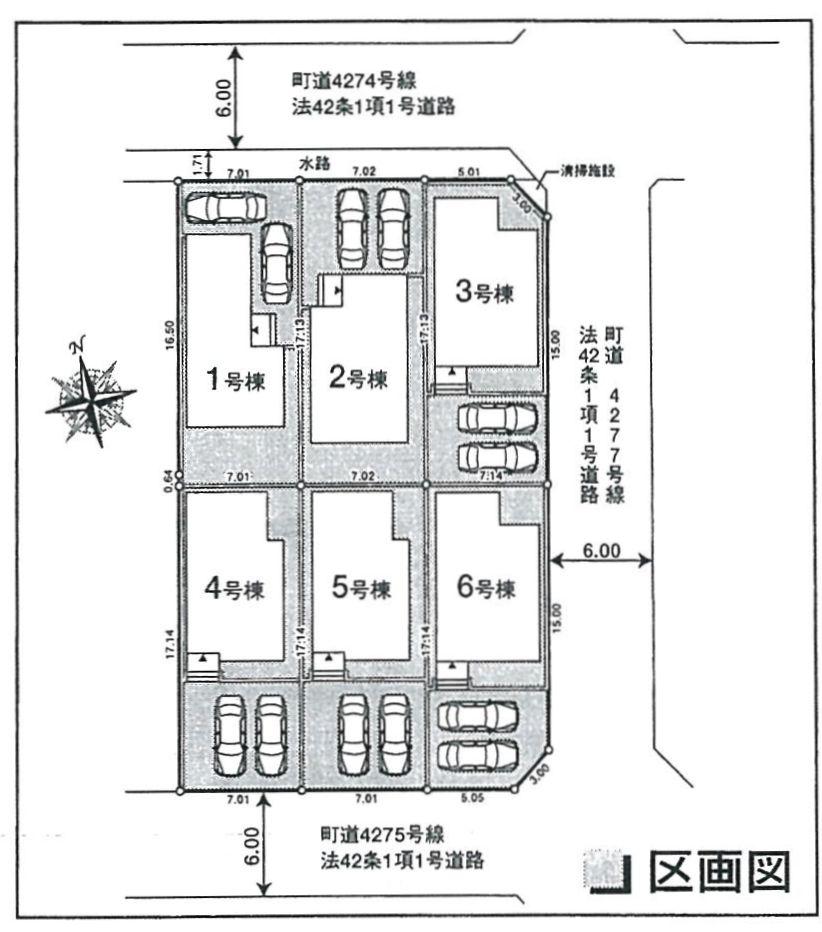 The entire compartment Figure
全体区画図
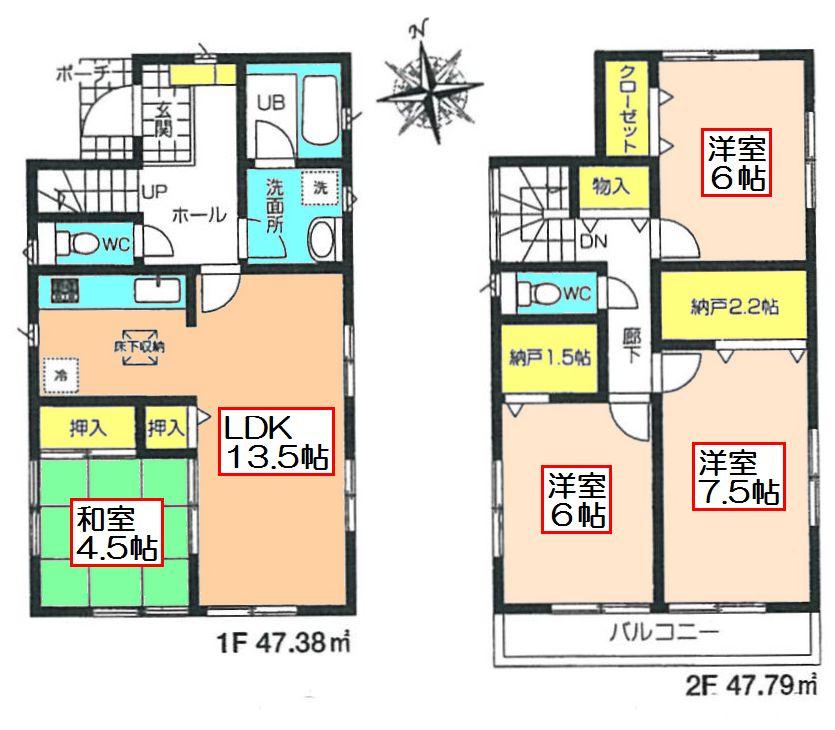 (Building 2), Price 25,800,000 yen, 4LDK, Land area 120.32 sq m , Building area 95.17 sq m
(2号棟)、価格2580万円、4LDK、土地面積120.32m2、建物面積95.17m2
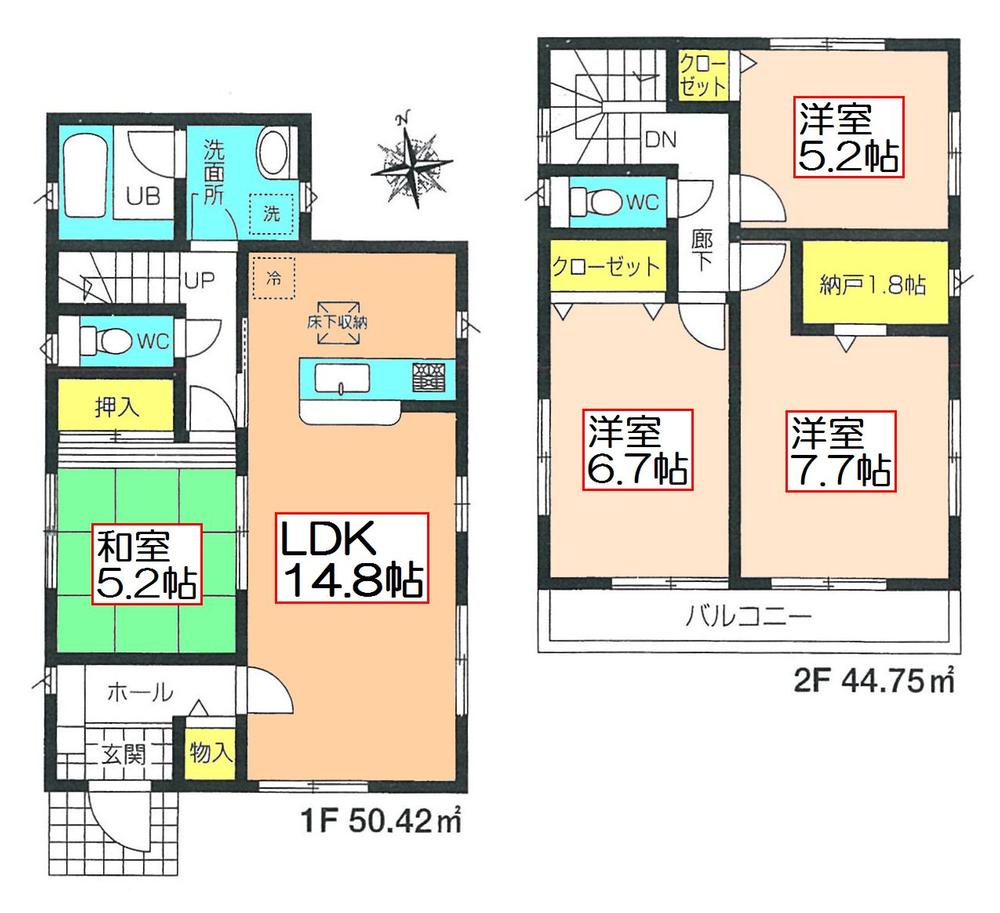 (3 Building), Price 26,800,000 yen, 4LDK, Land area 120.14 sq m , Building area 95.17 sq m
(3号棟)、価格2680万円、4LDK、土地面積120.14m2、建物面積95.17m2
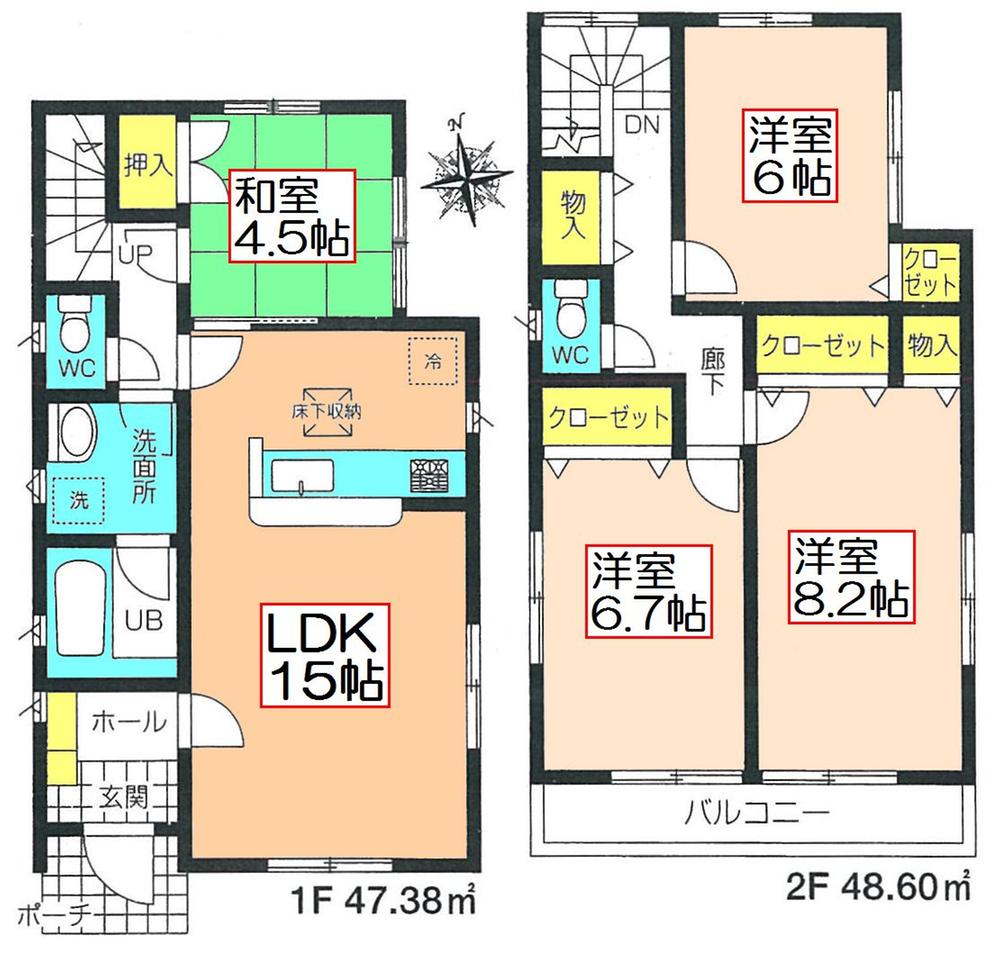 (4 Building), Price 27,800,000 yen, 4LDK, Land area 120.31 sq m , Building area 95.98 sq m
(4号棟)、価格2780万円、4LDK、土地面積120.31m2、建物面積95.98m2
Location
|









