New Homes » Kanto » Saitama » Kita-Katsushika District
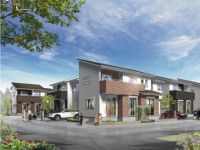 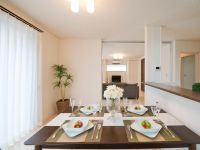
| | Saitama Prefecture Kita-Katsushika District sugito 埼玉県北葛飾郡杉戸町 |
| Isesaki Tobu "Tobudobutsukoen" walk 15 minutes 東武伊勢崎線「東武動物公園」歩15分 |
| Measures to conserve energy, Airtight high insulated houses, Pre-ground survey, Parking two Allowed, Parking three or more possible, Energy-saving water heaters, Super close, Facing south, System kitchen, Yang per good, All room storage, Flat to the station, 省エネルギー対策、高気密高断熱住宅、地盤調査済、駐車2台可、駐車3台以上可、省エネ給湯器、スーパーが近い、南向き、システムキッチン、陽当り良好、全居室収納、駅まで平坦、 |
| Measures to conserve energy, Airtight high insulated houses, Pre-ground survey, Parking two Allowed, Parking three or more possible, Energy-saving water heaters, Super close, Facing south, System kitchen, Yang per good, All room storage, Flat to the station, Siemens south road, A quiet residential area, LDK15 tatami mats or more, Or more before road 6m, Corner lotese-style room, Starting station, Shaping land, garden, Washbasin with shower, Face-to-face kitchen, Wide balcony, 3 face lighting, Barrier-free, Toilet 2 places, Bathroom 1 tsubo or more, 2-story, 2 or more sides balcony, Southeast direction, South balcony, Double-glazing, Zenshitsuminami direction, Nantei, Underfloor Storage, The window in the bathroom, Leafy residential area, Ventilation good, IH cooking heater, Dish washing dryer, Walk-in closet, Water filter, All-electric, Storeroom, All rooms are two-sided lighting, Neighboring house 省エネルギー対策、高気密高断熱住宅、地盤調査済、駐車2台可、駐車3台以上可、省エネ給湯器、スーパーが近い、南向き、システムキッチン、陽当り良好、全居室収納、駅まで平坦、南側道路面す、閑静な住宅地、LDK15畳以上、前道6m以上、角地、和室、始発駅、整形地、庭、シャワー付洗面台、対面式キッチン、ワイドバルコニー、3面採光、バリアフリー、トイレ2ヶ所、浴室1坪以上、2階建、2面以上バルコニー、東南向き、南面バルコニー、複層ガラス、全室南向き、南庭、床下収納、浴室に窓、緑豊かな住宅地、通風良好、IHクッキングヒーター、食器洗乾燥機、ウォークインクロゼット、浄水器、オール電化、納戸、全室2面採光、隣家 |
Local guide map 現地案内図 | | Local guide map 現地案内図 | Features pickup 特徴ピックアップ | | Measures to conserve energy / Airtight high insulated houses / Pre-ground survey / Parking three or more possible / Energy-saving water heaters / Super close / Facing south / System kitchen / Yang per good / All room storage / Flat to the station / Siemens south road / A quiet residential area / LDK15 tatami mats or more / Or more before road 6m / Corner lot / Japanese-style room / Starting station / Shaping land / garden / Washbasin with shower / Face-to-face kitchen / Wide balcony / 3 face lighting / Barrier-free / Toilet 2 places / Bathroom 1 tsubo or more / 2-story / 2 or more sides balcony / South balcony / Double-glazing / Zenshitsuminami direction / Nantei / Underfloor Storage / The window in the bathroom / Leafy residential area / Ventilation good / IH cooking heater / Dish washing dryer / Walk-in closet / Water filter / All-electric / Storeroom / All rooms are two-sided lighting / A large gap between the neighboring house / roof balcony / Flat terrain / Development subdivision in 省エネルギー対策 /高気密高断熱住宅 /地盤調査済 /駐車3台以上可 /省エネ給湯器 /スーパーが近い /南向き /システムキッチン /陽当り良好 /全居室収納 /駅まで平坦 /南側道路面す /閑静な住宅地 /LDK15畳以上 /前道6m以上 /角地 /和室 /始発駅 /整形地 /庭 /シャワー付洗面台 /対面式キッチン /ワイドバルコニー /3面採光 /バリアフリー /トイレ2ヶ所 /浴室1坪以上 /2階建 /2面以上バルコニー /南面バルコニー /複層ガラス /全室南向き /南庭 /床下収納 /浴室に窓 /緑豊かな住宅地 /通風良好 /IHクッキングヒーター /食器洗乾燥機 /ウォークインクロゼット /浄水器 /オール電化 /納戸 /全室2面採光 /隣家との間隔が大きい /ルーフバルコニー /平坦地 /開発分譲地内 | Event information イベント情報 | | Local guide Board (please make a reservation beforehand) schedule / Every Saturday, Sunday and public holidays time / 10:00 ~ 16:00 現地案内会(事前に必ず予約してください)日程/毎週土日祝時間/10:00 ~ 16:00 | Property name 物件名 | | Eco Stage Sugito Kuramatsu III first stage エコステージ杉戸倉松III第1期 | Price 価格 | | 23.4 million yen ~ 31,800,000 yen 2340万円 ~ 3180万円 | Floor plan 間取り | | 3LDK + S (storeroom) ~ 4LDK + S (storeroom) 3LDK+S(納戸) ~ 4LDK+S(納戸) | Units sold 販売戸数 | | 8 units 8戸 | Total units 総戸数 | | 8 units 8戸 | Land area 土地面積 | | 133.09 sq m ~ 159.4 sq m (40.25 tsubo ~ 48.21 tsubo) (measured) 133.09m2 ~ 159.4m2(40.25坪 ~ 48.21坪)(実測) | Building area 建物面積 | | 99.16 sq m ~ 104.33 sq m (29.99 tsubo ~ 31.55 square meters) 99.16m2 ~ 104.33m2(29.99坪 ~ 31.55坪) | Driveway burden-road 私道負担・道路 | | Public road 4m, 4.5m, 6.5m, 6.7m 公道4m、4.5m、6.5m、6.7m | Completion date 完成時期(築年月) | | March 2014 early schedule 2014年3月初旬予定 | Address 住所 | | Saitama Prefecture Kita-Katsushika District sugito Kuramatsu 1-4 No. No. 12 埼玉県北葛飾郡杉戸町倉松1-4番12号他 | Traffic 交通 | | Isesaki Tobu "Tobudobutsukoen" walk 15 minutes 東武伊勢崎線「東武動物公園」歩15分
| Related links 関連リンク | | [Related Sites of this company] 【この会社の関連サイト】 | Contact お問い合せ先 | | Taihei Home (Ltd.) TEL: 0800-603-0051 [Toll free] mobile phone ・ Also available from PHS
Caller ID is not notified
Please contact the "saw SUUMO (Sumo)"
If it does not lead, If the real estate company 太平ホーム(株)TEL:0800-603-0051【通話料無料】携帯電話・PHSからもご利用いただけます
発信者番号は通知されません
「SUUMO(スーモ)を見た」と問い合わせください
つながらない方、不動産会社の方は
| Sale schedule 販売スケジュール | | "Consumption tax 5% property" first phase 8 buildings Sales start 2014 March delivery schedule 《消費税5パーセント物件》第1期 8棟 販売開始平成26年3月引き渡し予定 | Building coverage, floor area ratio 建ぺい率・容積率 | | Building coverage: 60, 70%, Volume rate: 180, 200% 建ぺい率:60、70%、容積率:180、200% | Time residents 入居時期 | | March 2014 in late schedule 2014年3月下旬予定 | Land of the right form 土地の権利形態 | | Ownership 所有権 | Structure and method of construction 構造・工法 | | Wooden 2-story (framing method) 木造2階建(軸組工法) | Construction 施工 | | Taiping Home Co., Ltd. 太平ホーム株式会社 | Use district 用途地域 | | One dwelling 1種住居 | Land category 地目 | | Residential land 宅地 | Overview and notices その他概要・特記事項 | | Building confirmation number: No. SJK-KX1311051169 other 建築確認番号:第SJK-KX1311051169号他 | Company profile 会社概要 | | <Seller> Saitama Governor (10) No. 008089 (one company) National Housing Industry Association (Corporation) metropolitan area real estate Fair Trade Council member Taihei Home Co., Ltd. Yubinbango345-0036 Saitama Prefecture Kita-Katsushika District sugito Sugito 2-7-3 <売主>埼玉県知事(10)第008089号(一社)全国住宅産業協会会員 (公社)首都圏不動産公正取引協議会加盟太平ホーム(株)〒345-0036 埼玉県北葛飾郡杉戸町杉戸2-7-3 |
Rendering (appearance)完成予想図(外観) 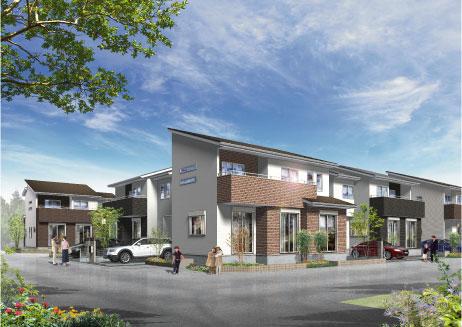 It is clear some streets to feel the light and wind.
光と風を感じるゆとりある街並みです。
Same specifications photo (kitchen)同仕様写真(キッチン) 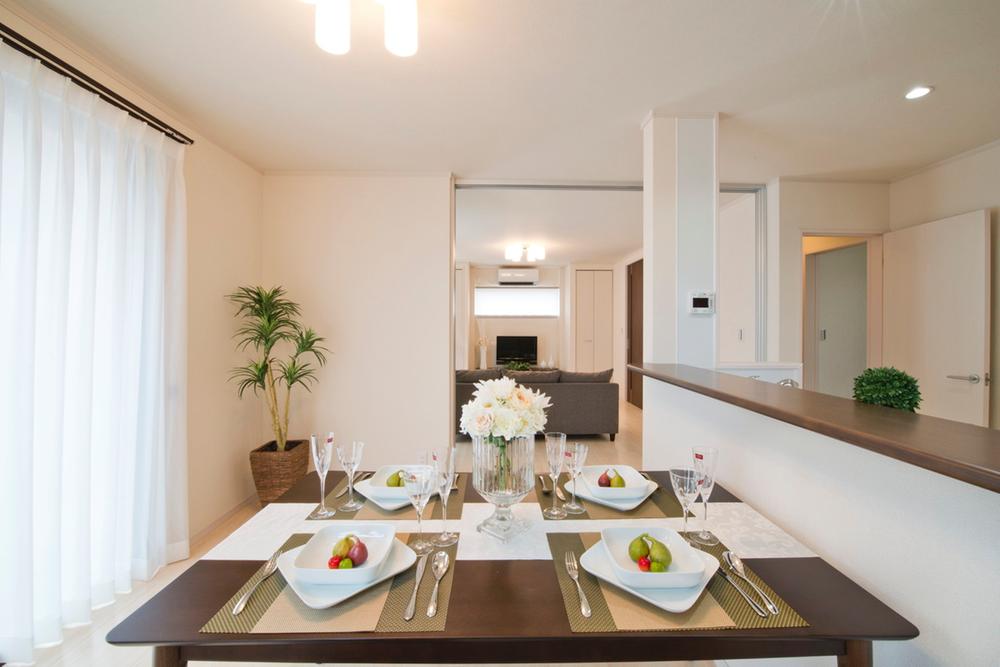 Our construction cases Face-to-face kitchen you can enjoy a meal in a bright atmosphere.
当社施工例
対面キッチンは明るい雰囲気で食事が楽しめます。
Same specifications photos (living)同仕様写真(リビング) 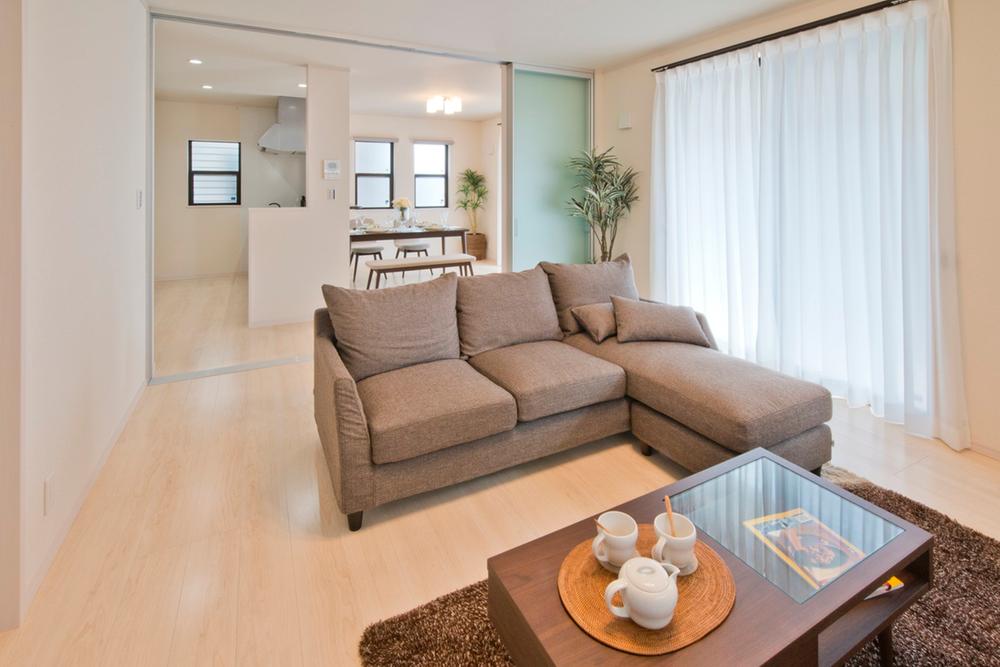 Our construction cases Living is an open atmosphere's basic.
当社施工例
リビングは開放的な雰囲気を基本としています。
Floor plan間取り図 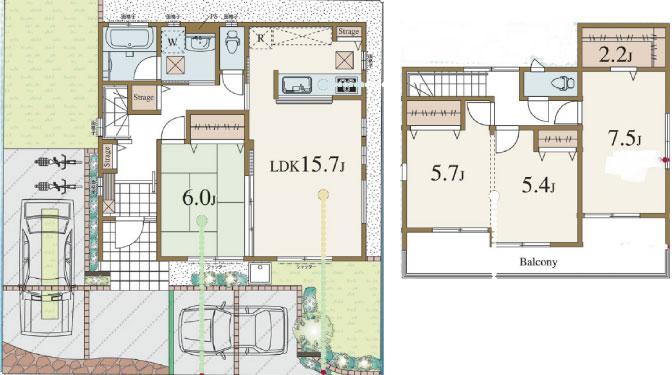 Price 26.5 million yen, 3LDK+S, Land area 140.11 sq m , Building area 101.84 sq m
価格2650万円、3LDK+S、土地面積140.11m2、建物面積101.84m2
Same specifications photo (bathroom)同仕様写真(浴室) 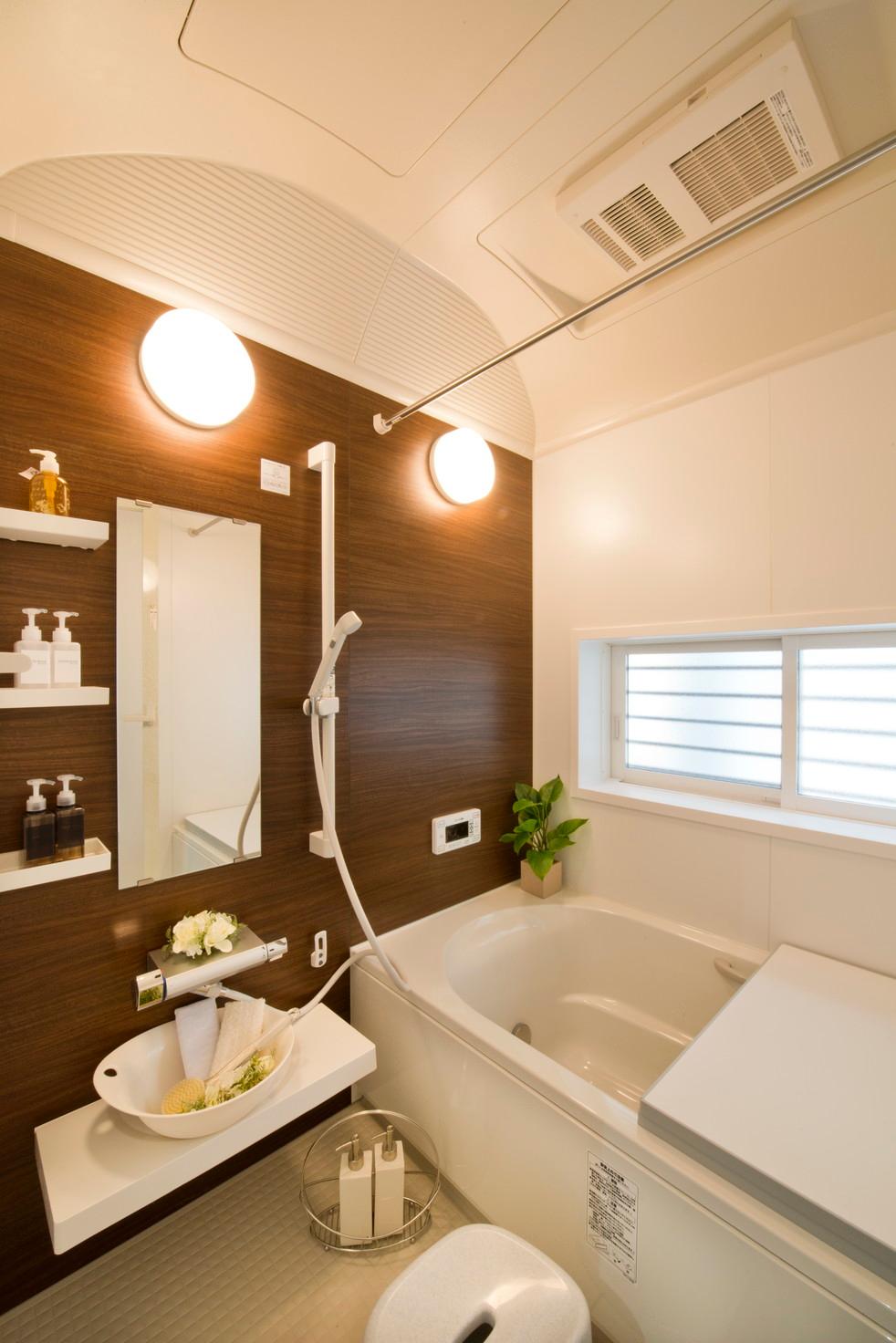 Our construction cases It is high Bathing heat-insulating. The window also big bathroom dryer was also standard equipment.
当社施工例
断熱性の高いお風呂です。
窓も大きく浴室乾燥機も標準装備としました。
Non-living roomリビング以外の居室 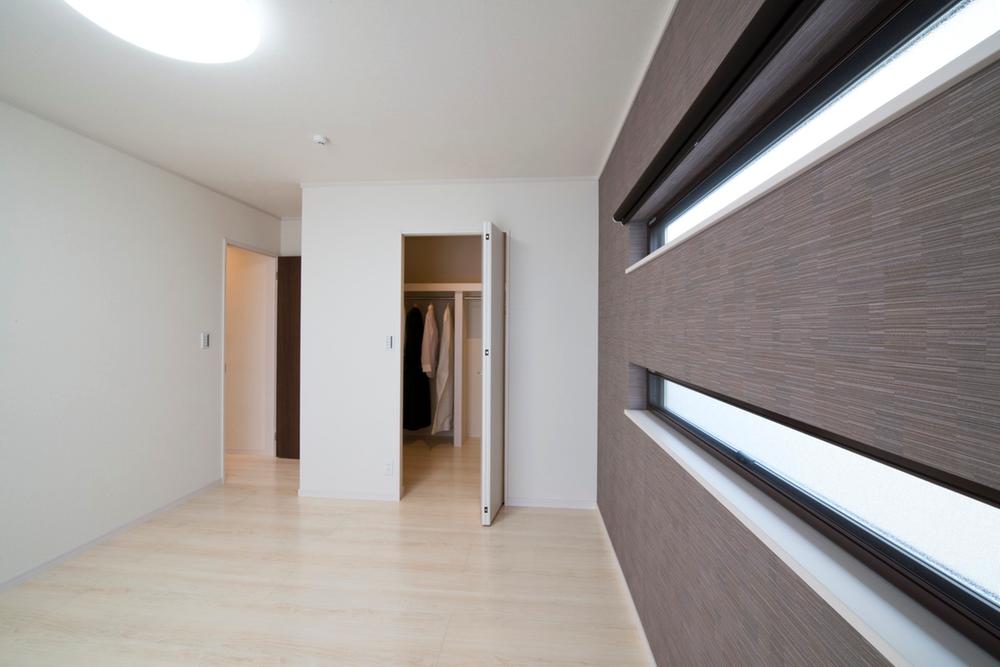 Our example of construction main bedroom, I'm using a stylish windows and accent Cross.
当社施工例主寝室は、おしゃれな窓とアクセントクロスを使っています。
Receipt収納 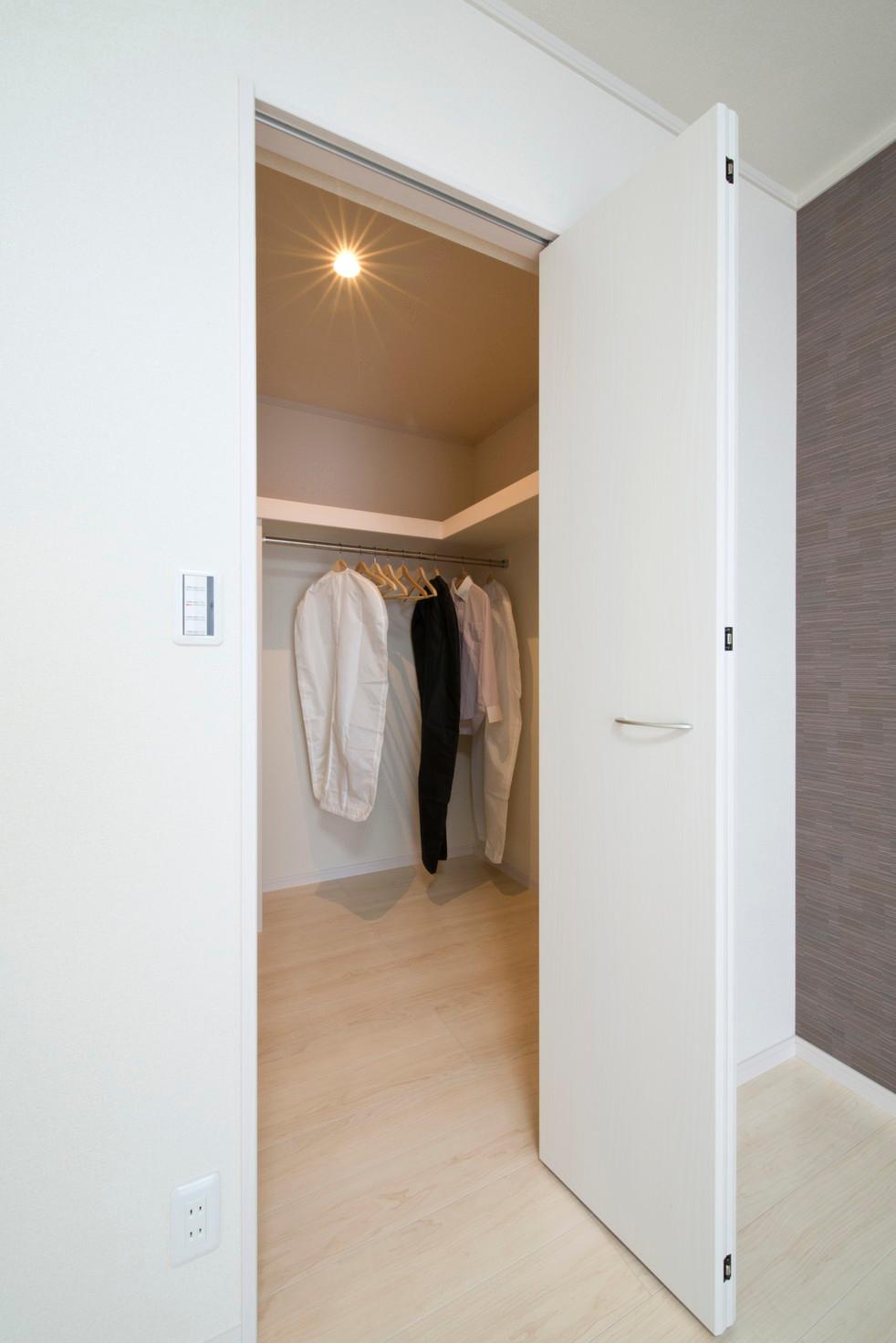 Our example of construction walk-in closet is the storage capacity is excellent !!
当社施工例ウォークインクローゼットは収納力が抜群です!!
Garden庭 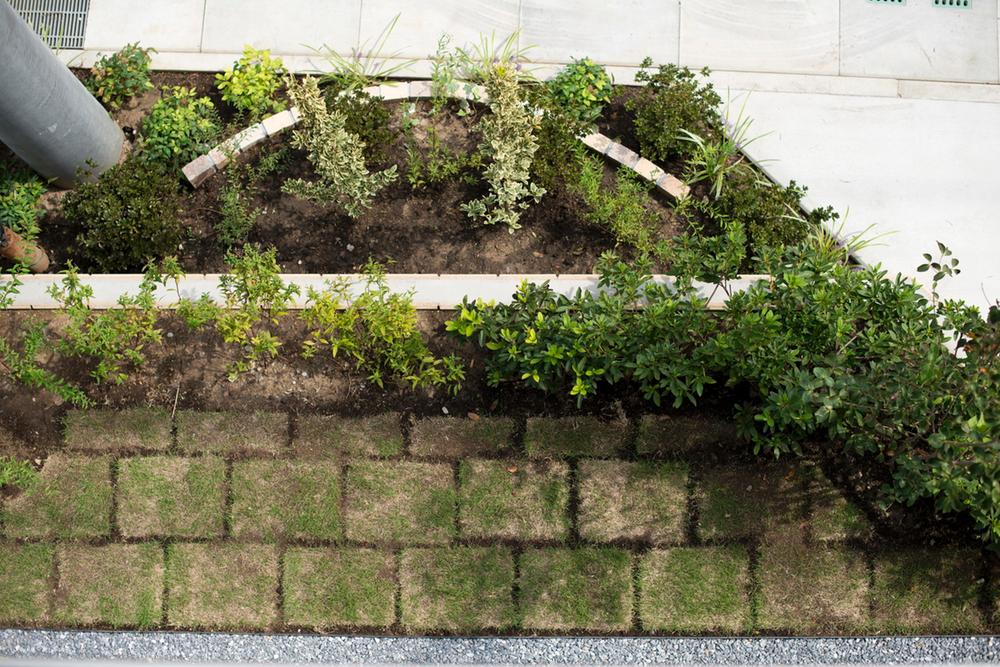 It's still want even your garden is in our construction example Home! !
当社施工例一戸建てにはやっぱりお庭もほしいですよね!!
Balconyバルコニー 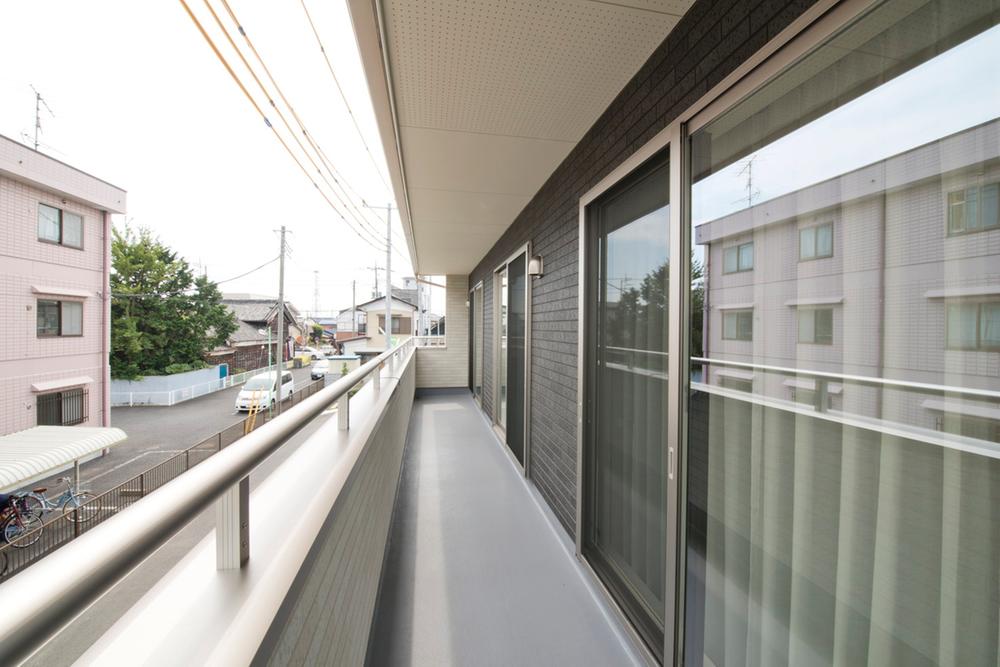 Our example of construction roof balcony you can hang out with confidence is laundry on a rainy day.
当社施工例屋根付きバルコニーは雨の日も洗濯物が安心して干すことができますよ。
Supermarketスーパー 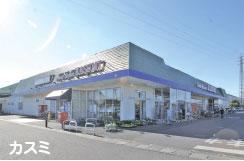 Kasumi to Sugito shop 180m
カスミ杉戸店まで180m
Same specifications photos (Other introspection)同仕様写真(その他内観) 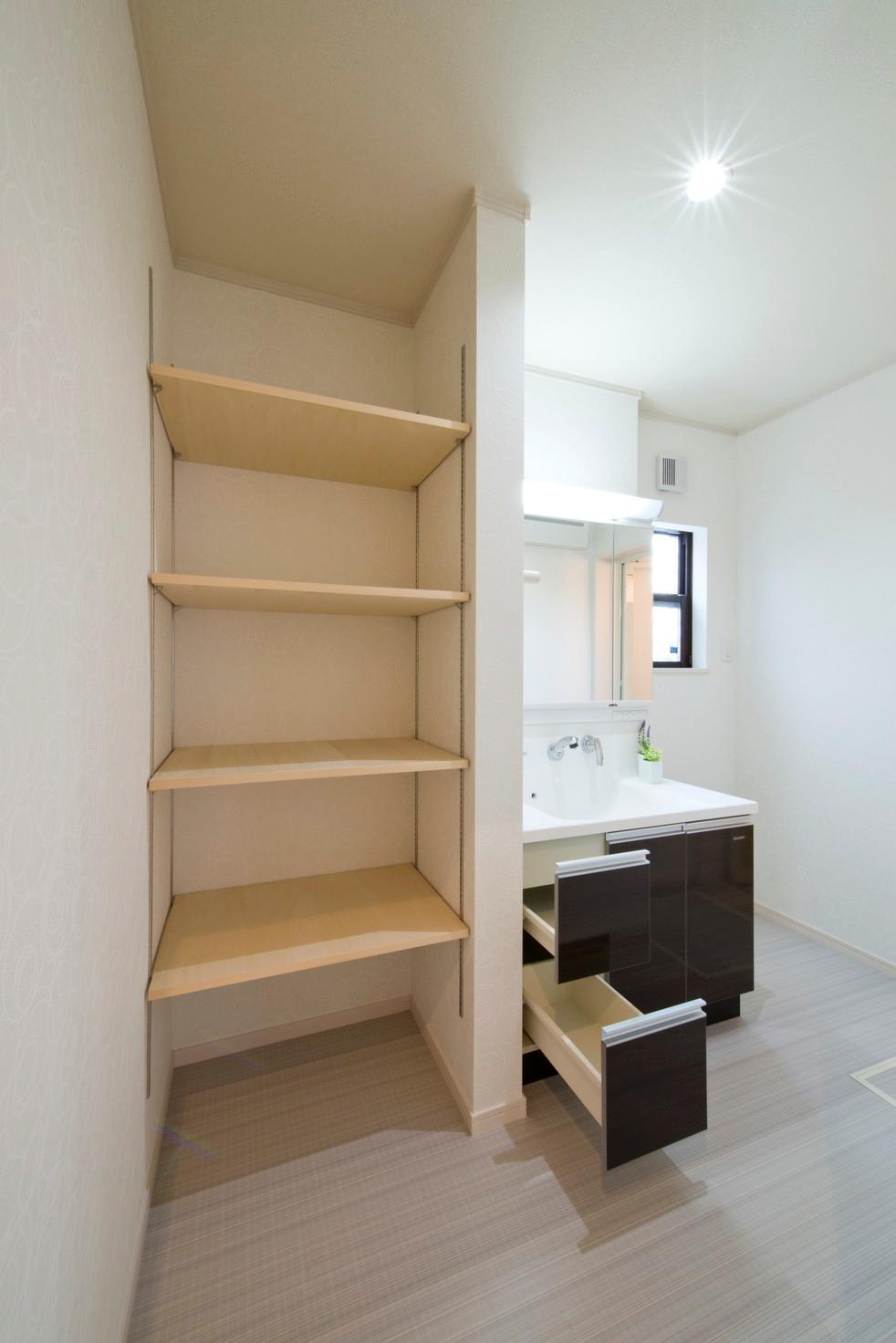 Our example of construction vanity is a three-sided mirror with storage enhancement plan of the room a certain width 90CM type.
当社施工例洗面化粧台はゆとりある幅90CMタイプの3面鏡付き収納充実プランです。
The entire compartment Figure全体区画図 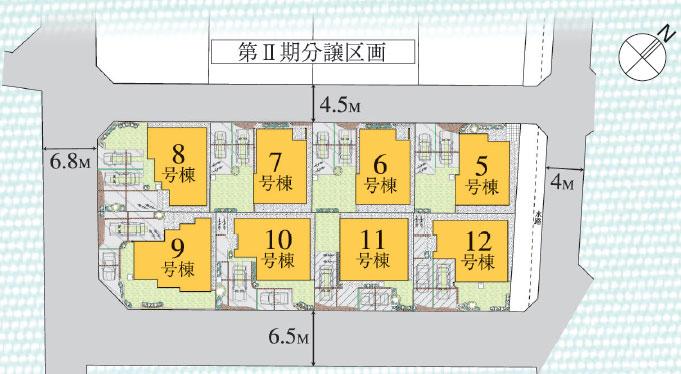 The light and the wind was friendly city block planning. It is all-electric houses built for sale of economy and safety.
光と風を街区プランニングに配慮しました。経済性と安全性のオール電化分譲住宅です。
Local guide map現地案内図 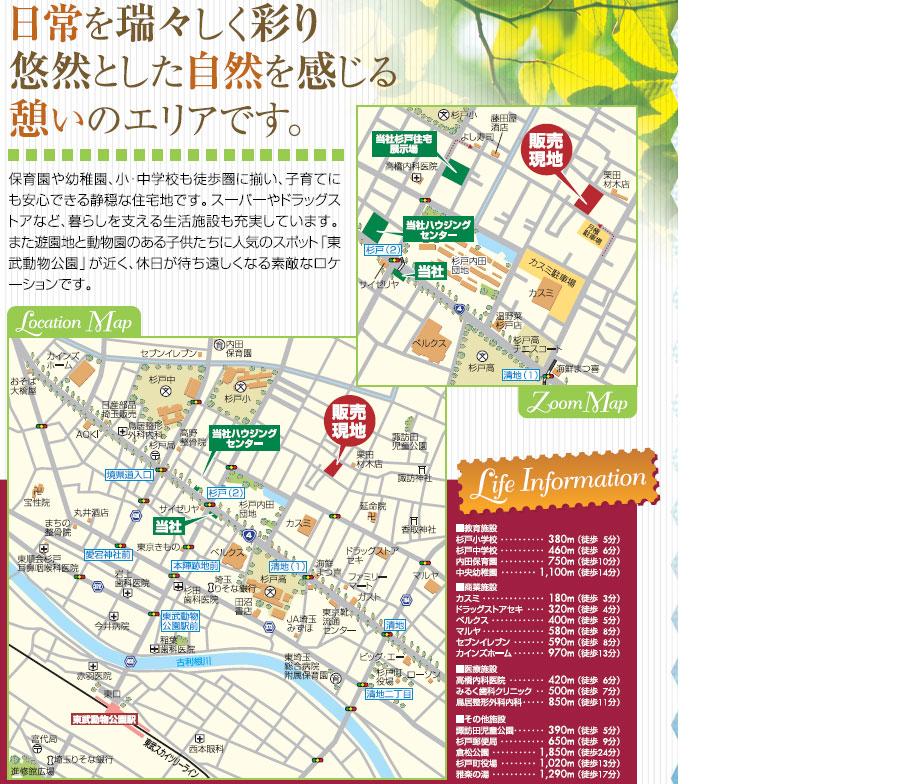 Nursery and elementary schools, Super, Living facilities that support the livelihood such as Dorakkusutoa also substantial.
保育園や小学校、スパー、ドラックストアなど暮らしを支える生活施設も充実しています。
Drug storeドラッグストア 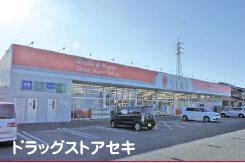 Drugstore cough up Sugito shop 320m
ドラッグストアセキ杉戸店まで320m
Same specifications photos (Other introspection)同仕様写真(その他内観) 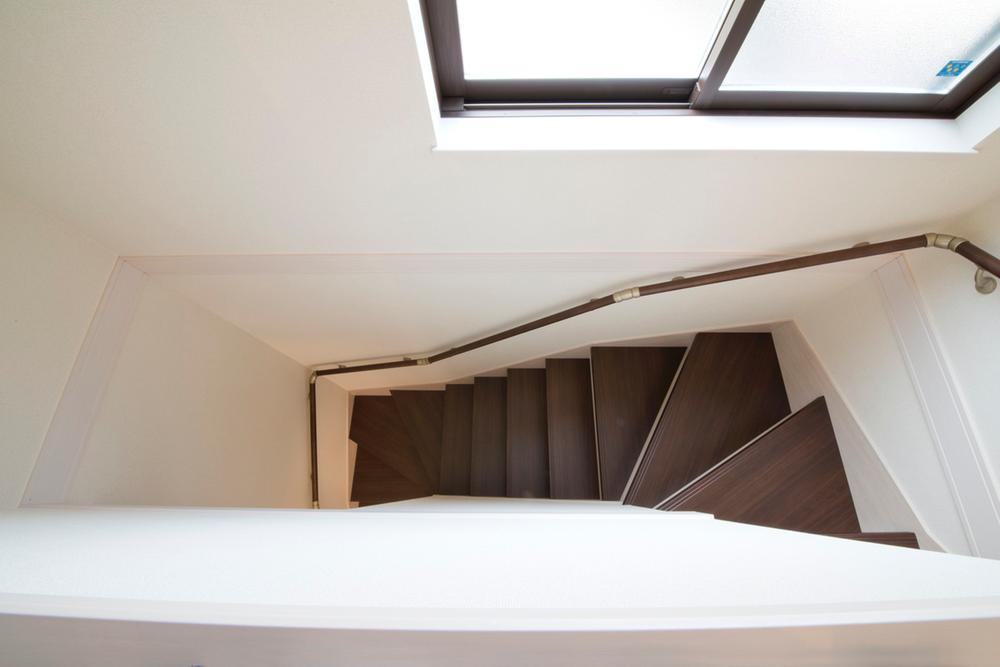 Our construction cases
当社施工例
Supermarketスーパー 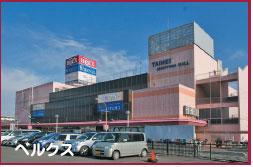 Bergs until Sugito shop 400m
ベルクス杉戸店まで400m
Home centerホームセンター 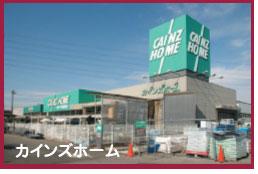 Cain home to Sugito shop 970m
カインズホーム杉戸店まで970m
Primary school小学校 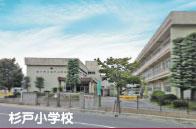 Sugito stand Sugito to elementary school 380m
杉戸町立杉戸小学校まで380m
Junior high school中学校 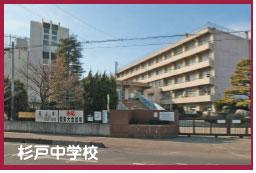 Sugito stand Sugito until junior high school 460m
杉戸町立杉戸中学校まで460m
Location
|




















