New Homes » Kanto » Saitama » Kita-Katsushika District
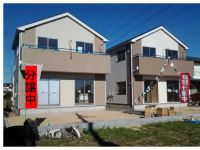 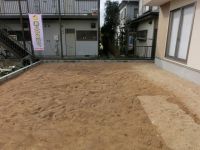
| | Saitama Prefecture Kita-Katsushika District sugito 埼玉県北葛飾郡杉戸町 |
| Tobu Nikko Line "Sugito Takanodai" walk 11 minutes 東武日光線「杉戸高野台」歩11分 |
| ■ ■ ■ [Free dial 0800-603-9515 You can guide you today ] ■ ■ ■ ● Nikko Line "Sugito Takanodai" station 11 minutes' walk Tobu ● site area spacious 188 sq m (56 square meters) ● parking parallel three Allowed ■■■【フリーダイヤル 0800-603-9515 本日ご案内できます 】■■■●東武日光線「杉戸高野台」駅徒歩11分●敷地面積広々188m2(56坪)●駐車並列3台可 |
| ☆ Wood utilization point [300,000 points] Subject property ■ Popular areas of beautiful cityscape attractive due to readjustment of convenience and around the station of station 11 minutes' walk ■ Parallel parking 3 units can be from the north side road 6m. Spacious and good per yang there is a garden that was a mansion on the south side ■ Nishi Elementary School ・ Until Sugito west neighborhood park is an environment that was blessed with child-rearing in a 7-minute walk ☆木材利用ポイント【30万ポイント】対象物件■駅徒歩11分の利便性と駅周辺の区画整理事業による美しい街並みが魅力の人気エリア■北側公道6mから並列駐車3台可能。南側には広々としたお庭があり陽当たり良好な邸宅■西小学校・杉戸西近隣公園までは徒歩7分で子育てにも恵まれた環境です |
Features pickup 特徴ピックアップ | | Pre-ground survey / Parking three or more possible / 2 along the line more accessible / Land 50 square meters or more / Facing south / Bathroom Dryer / Yang per good / All room storage / Flat to the station / Around traffic fewer / Or more before road 6m / Japanese-style room / Shaping land / Face-to-face kitchen / Bathroom 1 tsubo or more / 2-story / South balcony / Double-glazing / Otobasu / Nantei / Underfloor Storage / The window in the bathroom / TV monitor interphone / Ventilation good / All room 6 tatami mats or more / All rooms are two-sided lighting / Flat terrain / Readjustment land within 地盤調査済 /駐車3台以上可 /2沿線以上利用可 /土地50坪以上 /南向き /浴室乾燥機 /陽当り良好 /全居室収納 /駅まで平坦 /周辺交通量少なめ /前道6m以上 /和室 /整形地 /対面式キッチン /浴室1坪以上 /2階建 /南面バルコニー /複層ガラス /オートバス /南庭 /床下収納 /浴室に窓 /TVモニタ付インターホン /通風良好 /全居室6畳以上 /全室2面採光 /平坦地 /区画整理地内 | Price 価格 | | 25,800,000 yen ・ 26,800,000 yen 2580万円・2680万円 | Floor plan 間取り | | 4LDK 4LDK | Units sold 販売戸数 | | 2 units 2戸 | Total units 総戸数 | | 2 units 2戸 | Land area 土地面積 | | 188.19 sq m ~ 188.2 sq m (56.92 tsubo ~ 56.93 tsubo) (Registration) 188.19m2 ~ 188.2m2(56.92坪 ~ 56.93坪)(登記) | Building area 建物面積 | | 97.2 sq m ~ 98.01 sq m (29.40 tsubo ~ 29.64 square meters) 97.2m2 ~ 98.01m2(29.40坪 ~ 29.64坪) | Driveway burden-road 私道負担・道路 | | Road width: 6m public road, Asphaltic pavement 道路幅:6m公道、アスファルト舗装 | Completion date 完成時期(築年月) | | January 2014 will 2014年1月予定 | Address 住所 | | Saitama Prefecture Kita-Katsushika District sugito Takanodaiminami 5 埼玉県北葛飾郡杉戸町高野台南5 | Traffic 交通 | | Tobu Nikko Line "Sugito Takanodai" walk 11 minutes
Isesaki Tobu "Wado" walk 24 minutes
Isesaki Tobu "Tobudobutsukoen" walk 39 minutes 東武日光線「杉戸高野台」歩11分
東武伊勢崎線「和戸」歩24分
東武伊勢崎線「東武動物公園」歩39分
| Related links 関連リンク | | [Related Sites of this company] 【この会社の関連サイト】 | Person in charge 担当者より | | Person in charge of real-estate and building new construction single-family specialist Age: 40 Daigyokai experience: six years almost all of the newly built single-family properties currently being posted sales on the Sumo is also possible introduction in our company. Not only the inquiry of property, Same district ・ Please properties also collectively to introduce the same price range. Please feel free to contact us. 担当者宅建新築戸建専門担当年齢:40代業界経験:6年現在スーモ上に掲載販売中のほぼ全ての新築戸建物件を当社でもご紹介可能です。お問い合わせの物件だけでなく、同地区・同価格帯の物件もまとめてご紹介させて下さい。お気軽にお問い合わせ下さい。 | Contact お問い合せ先 | | TEL: 0800-603-9515 [Toll free] mobile phone ・ Also available from PHS
Caller ID is not notified
Please contact the "saw SUUMO (Sumo)"
If it does not lead, If the real estate company TEL:0800-603-9515【通話料無料】携帯電話・PHSからもご利用いただけます
発信者番号は通知されません
「SUUMO(スーモ)を見た」と問い合わせください
つながらない方、不動産会社の方は
| Building coverage, floor area ratio 建ぺい率・容積率 | | Kenpei rate: 50%, Volume ratio: 100% 建ペい率:50%、容積率:100% | Time residents 入居時期 | | 1 month after the contract 契約後1ヶ月 | Land of the right form 土地の権利形態 | | Ownership 所有権 | Structure and method of construction 構造・工法 | | Wooden 2-story 木造2階建 | Use district 用途地域 | | One middle and high 1種中高 | Land category 地目 | | Residential land 宅地 | Overview and notices その他概要・特記事項 | | Contact Person: newly built single-family specialist, Building confirmation number: No. H25SHC114385 担当者:新築戸建専門担当、建築確認番号:第H25SHC114385号 | Company profile 会社概要 | | <Mediation> Saitama Governor (1) the first 021,679 No. Century 21 (Ltd.) Nikohausu Yubinbango332-0015 Kawaguchi City Prefecture Kawaguchi 3-2-1 Replenishing Kawaguchi 1st Street 1 Building 106A <仲介>埼玉県知事(1)第021679号センチュリー21(株)ニコハウス〒332-0015 埼玉県川口市川口3-2-1 リプレ川口1番街1号棟106A |
Local appearance photo現地外観写真 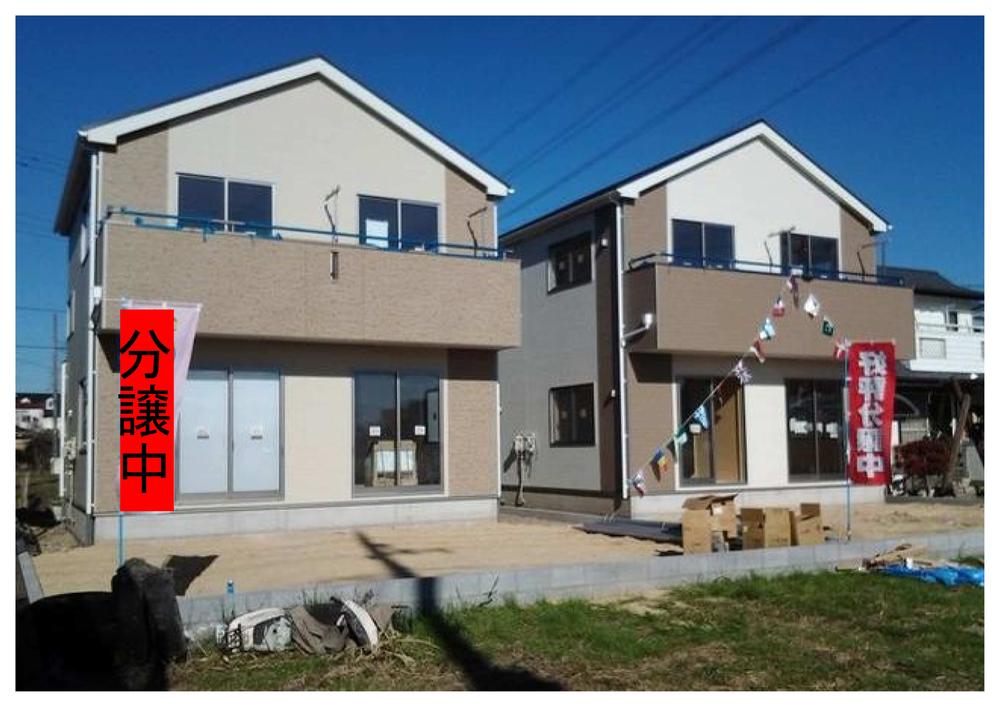 2014 January scheduled to be completed Shooting from the local south Yang per good
平成26年1月完成予定 現地南側より撮影 陽当り良好
Garden庭 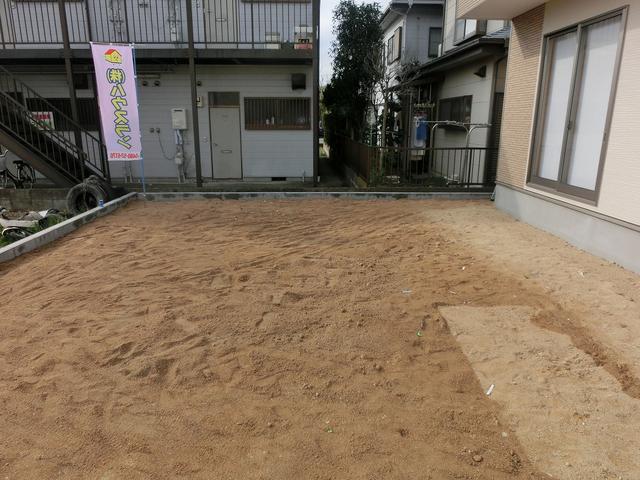 South 3.2m ~ 4.5m of the garden there
南側3.2m ~ 4.5mの庭有り
The entire compartment Figure全体区画図 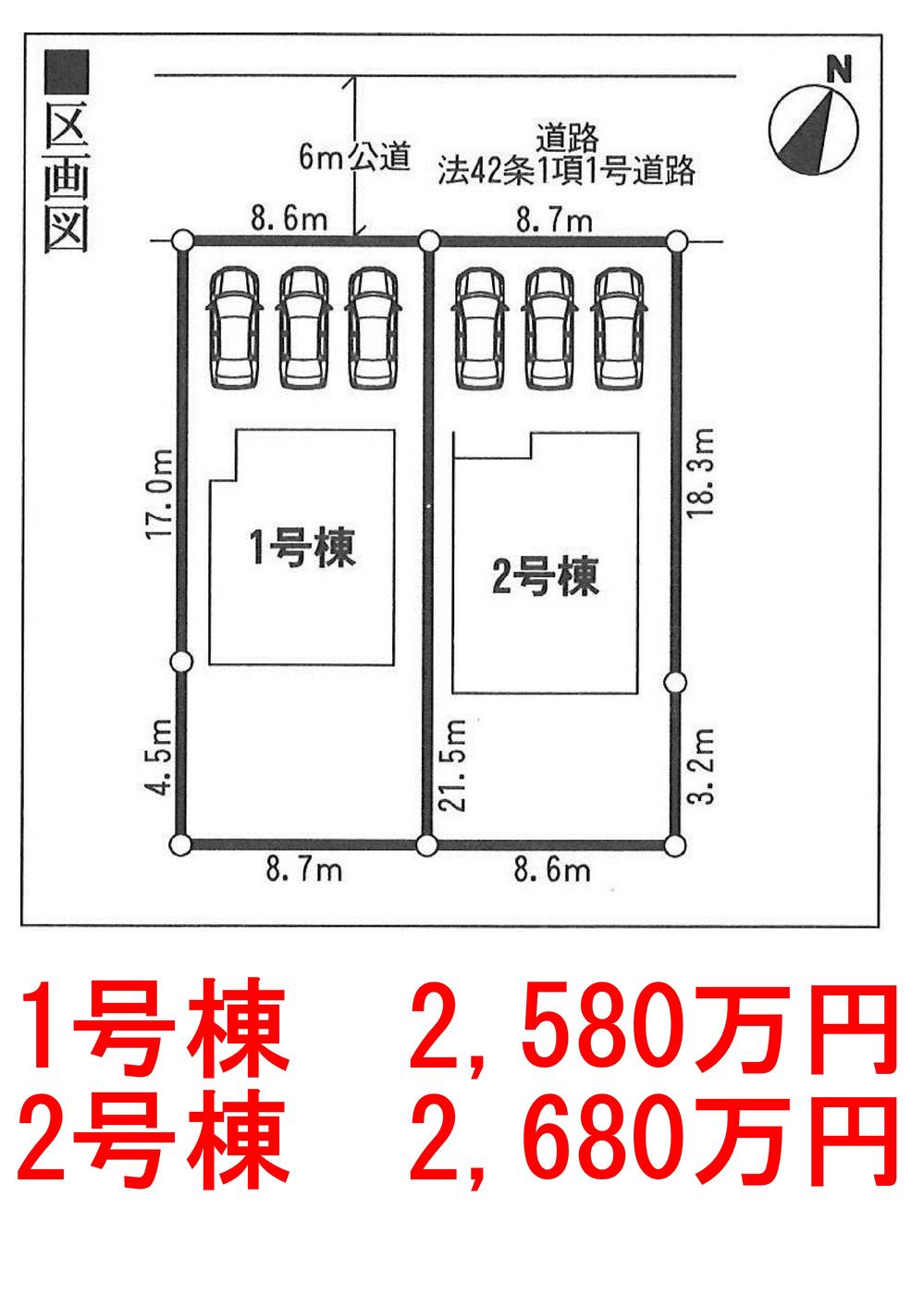 All two buildings newly built condominiums
全2棟新築分譲住宅
Same specifications photo (kitchen)同仕様写真(キッチン) 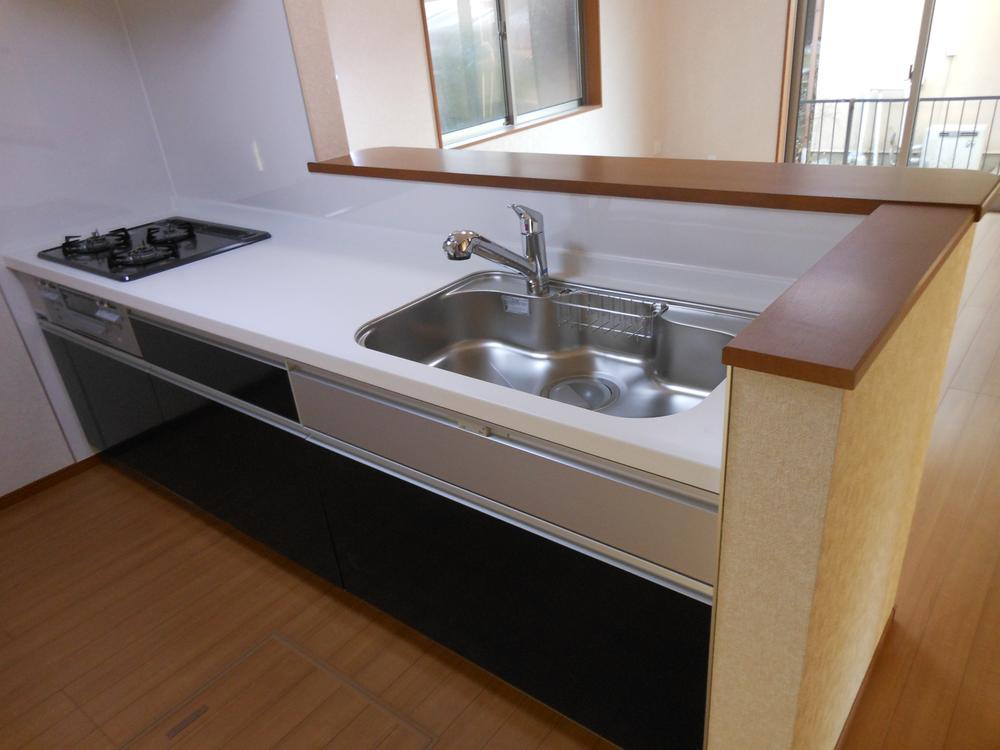 Same specifications Photos
【同仕様写真】
Floor plan間取り図 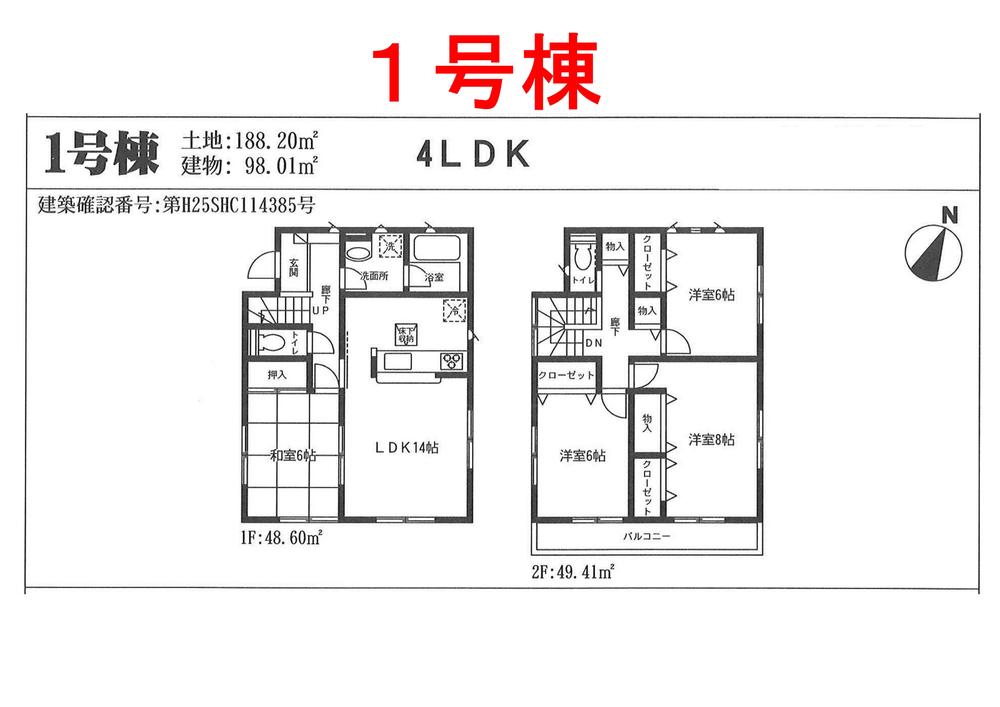 (1 Building), Price 25,800,000 yen, 4LDK, Land area 188.2 sq m , Building area 98.01 sq m
(1号棟)、価格2580万円、4LDK、土地面積188.2m2、建物面積98.01m2
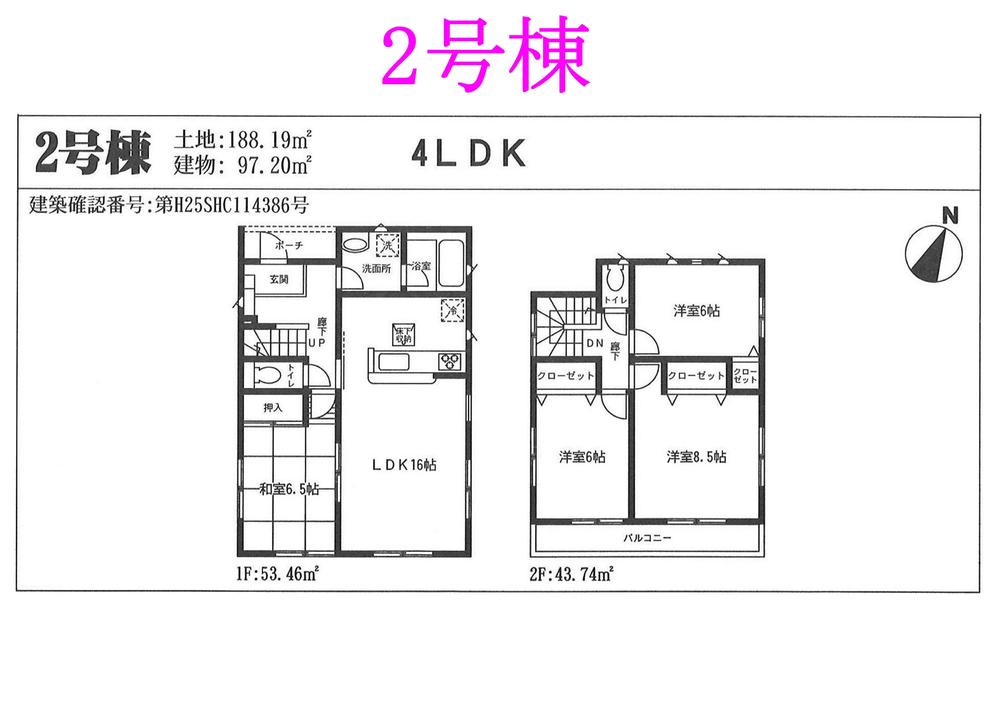 (Building 2), Price 26,800,000 yen, 4LDK, Land area 188.19 sq m , Building area 97.2 sq m
(2号棟)、価格2680万円、4LDK、土地面積188.19m2、建物面積97.2m2
Same specifications photos (living)同仕様写真(リビング) 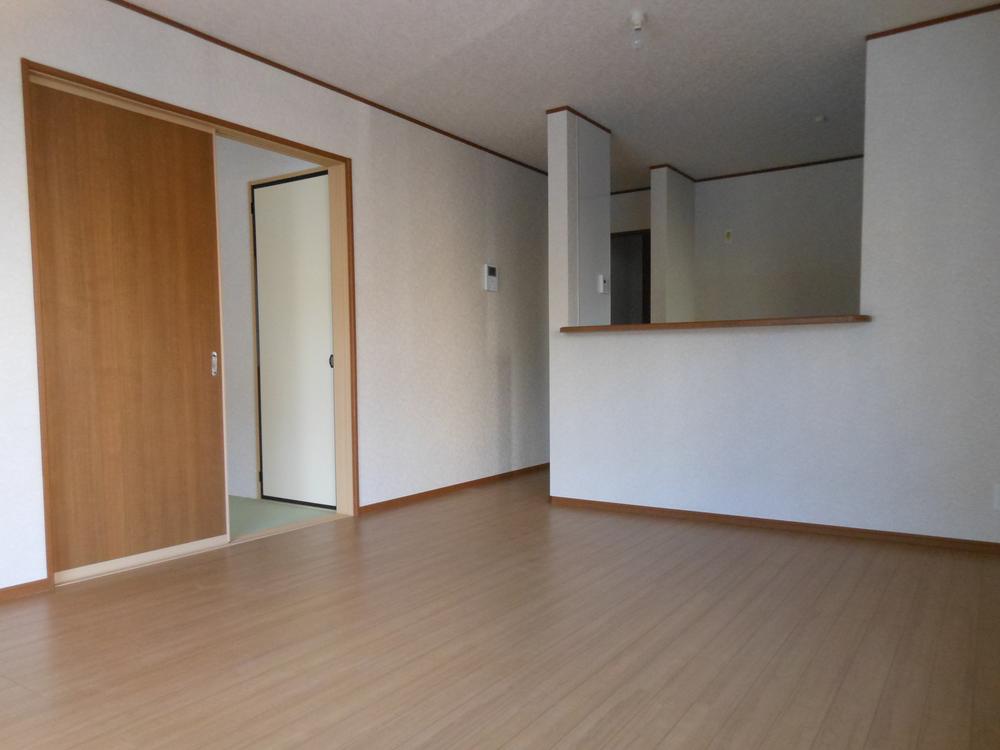 Same specifications Photos
【同仕様写真】
Same specifications photos (Other introspection)同仕様写真(その他内観) 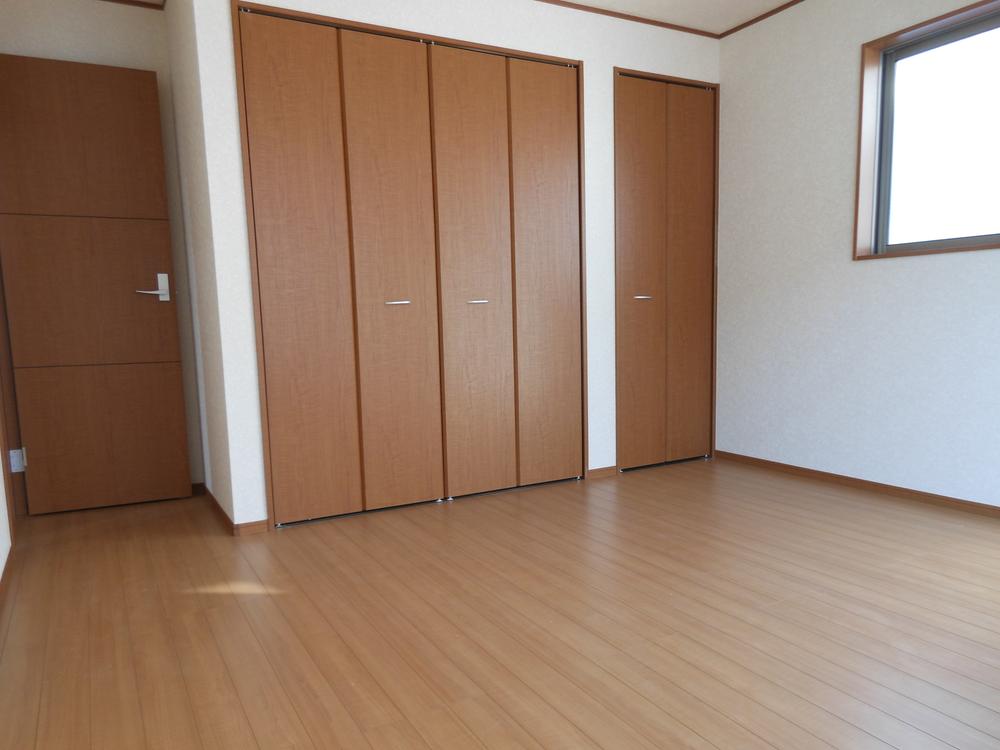 Same specifications Photos
【同仕様写真】
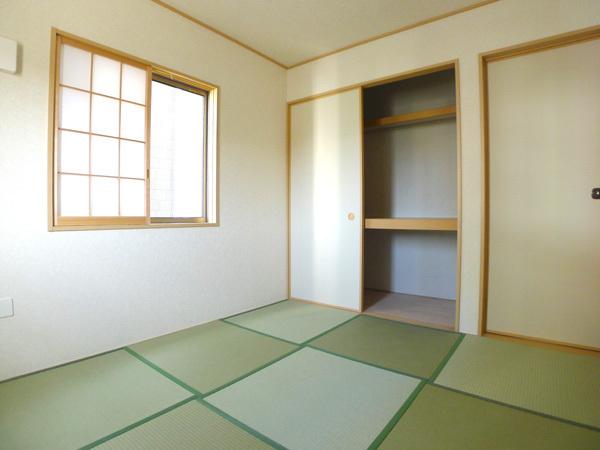 Same specifications Photos
【同仕様写真】
Same specifications photo (bathroom)同仕様写真(浴室) 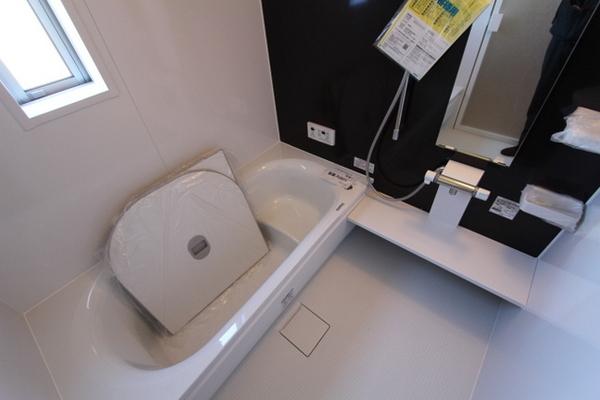 Same specifications Photos
【同仕様写真】
Same specifications photos (Other introspection)同仕様写真(その他内観) 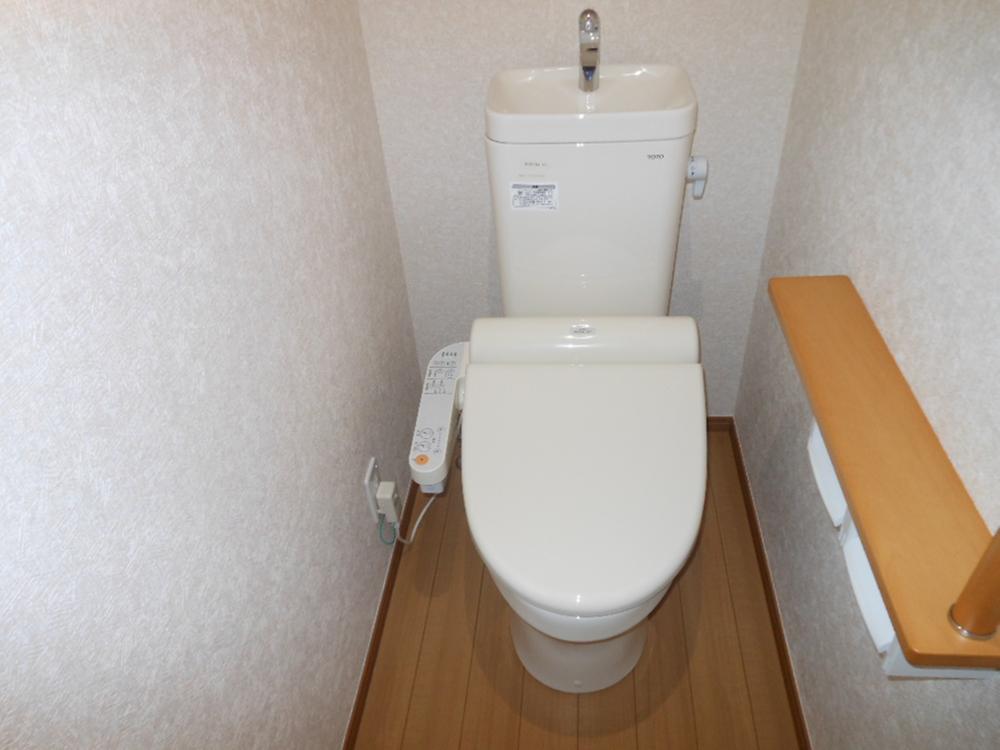 Same specifications Photos
【同仕様写真】
Supermarketスーパー 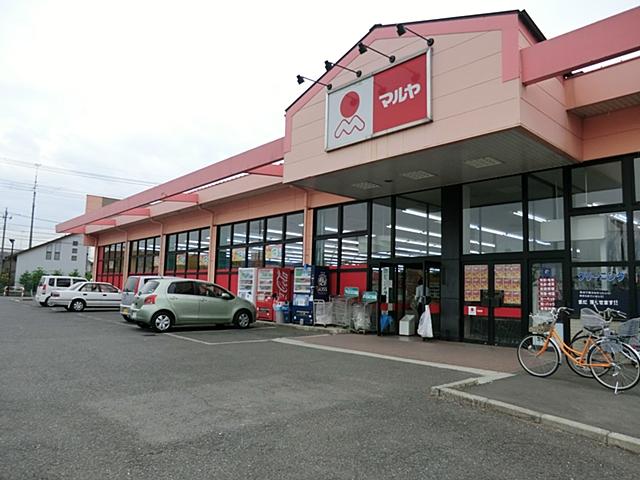 Maruya until Takanodai shop 1026m
マルヤ高野台店まで1026m
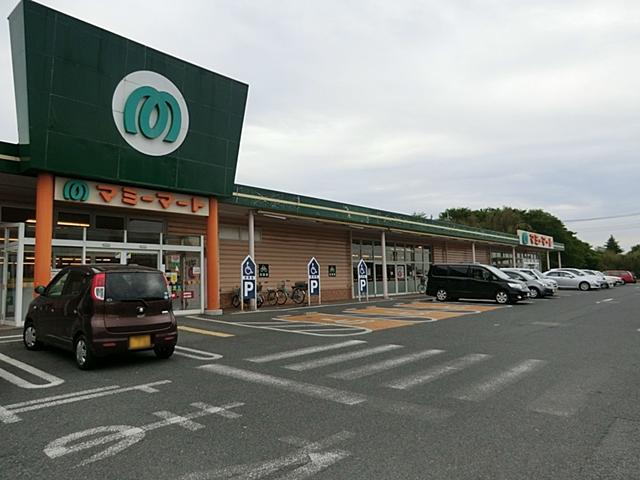 Mamimato to Sugito shop 1387m
マミーマート杉戸店まで1387m
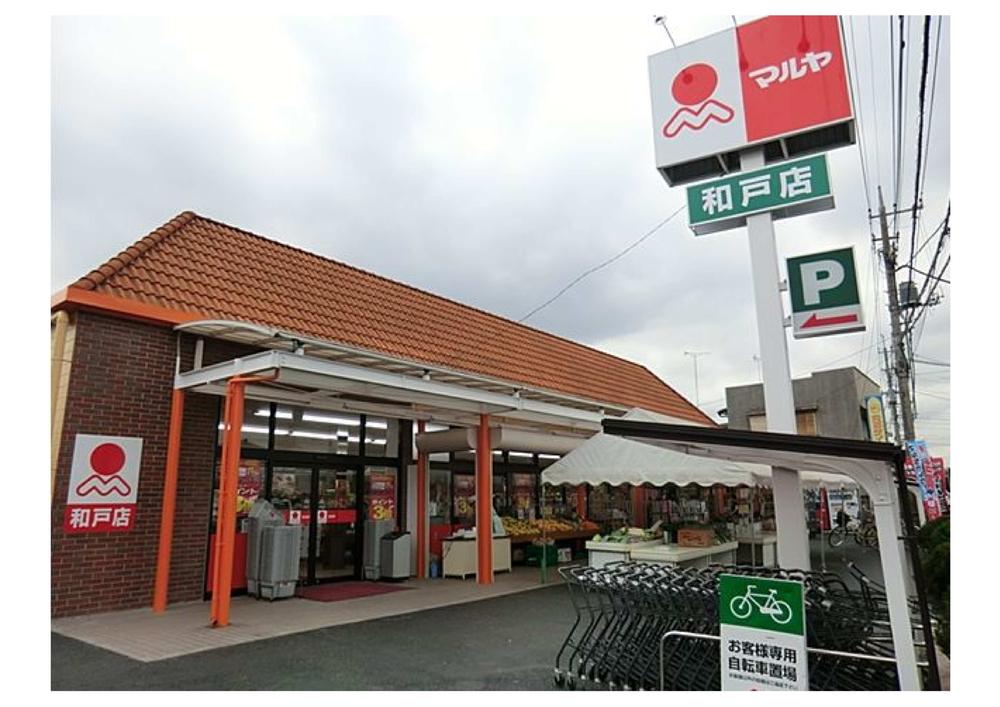 Mallya to Wado shop 1682m
マルヤ和戸店まで1682m
Home centerホームセンター 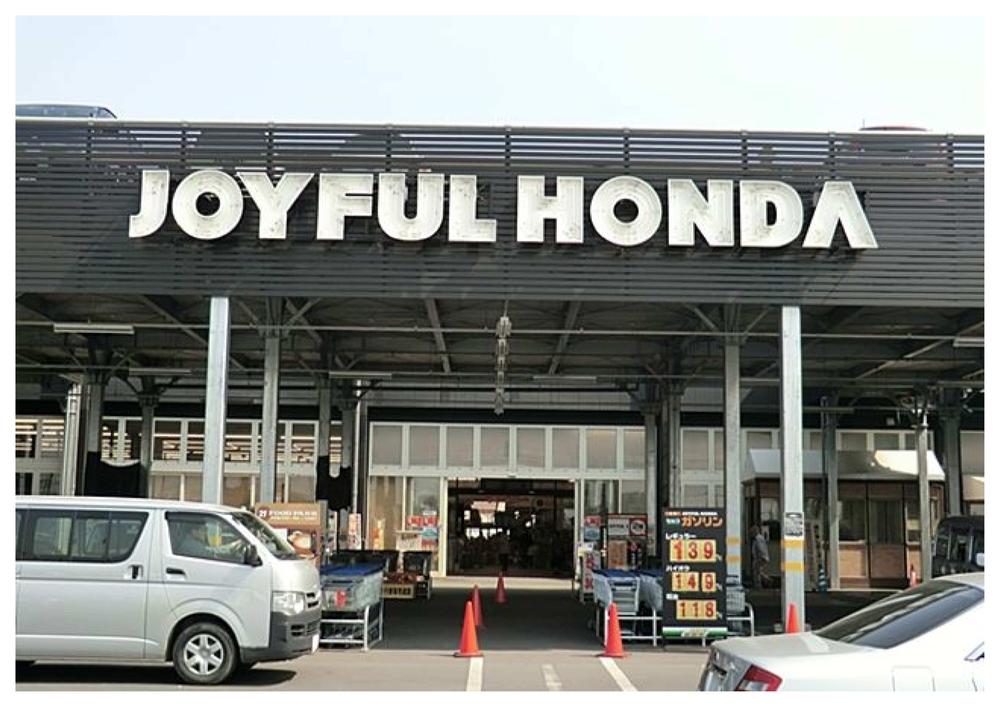 2308m to Joyful Honda Satte shop
ジョイフル本田幸手店まで2308m
Kindergarten ・ Nursery幼稚園・保育園 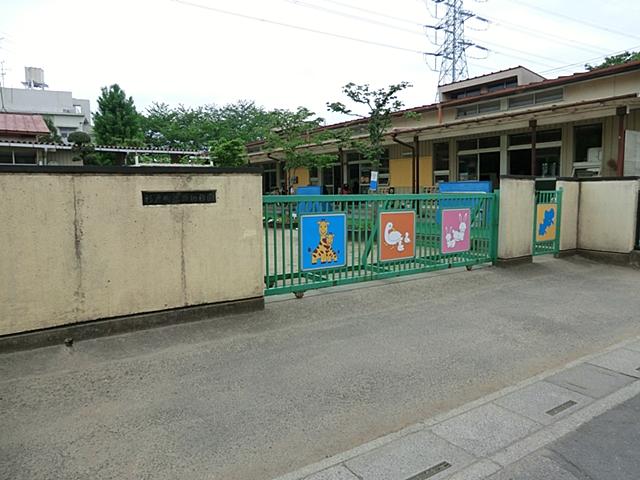 Sugito Tatsunishi to kindergarten 494m
杉戸町立西幼稚園まで494m
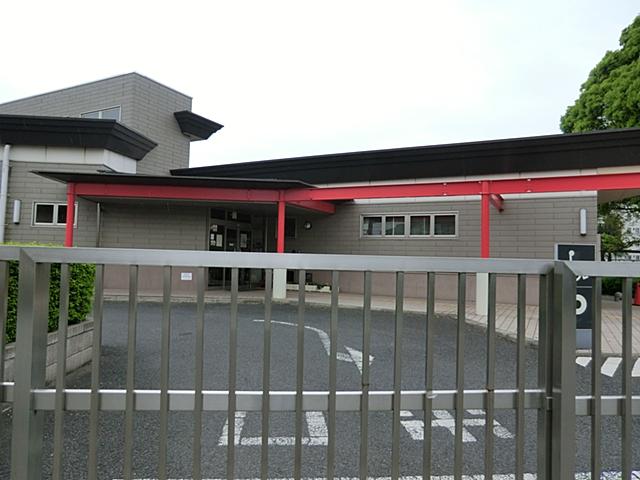 Sugito stand Takanodai to nursery 583m
杉戸町立高野台保育園まで583m
Primary school小学校 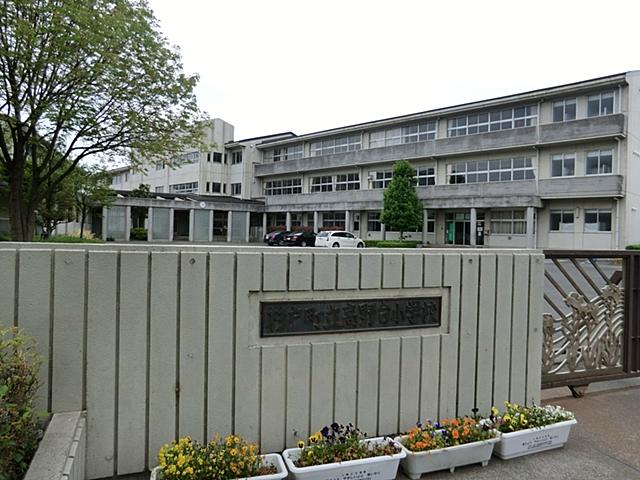 Sugito stand Takanodai to elementary school 1259m
杉戸町立高野台小学校まで1259m
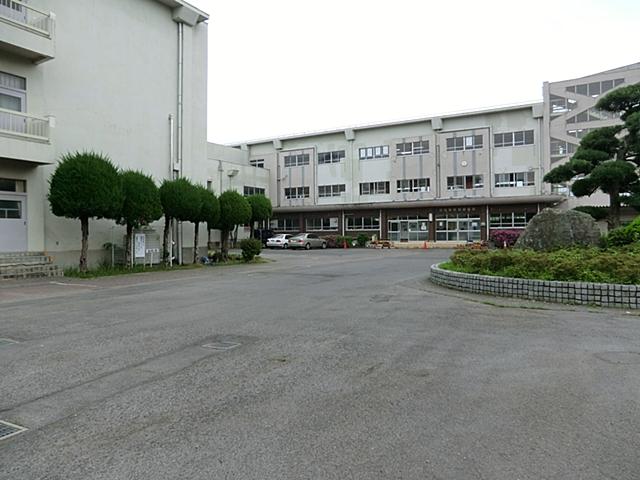 Sugito 510m to stand Nishi Elementary School
杉戸町立西小学校まで510m
Local photos, including front road前面道路含む現地写真 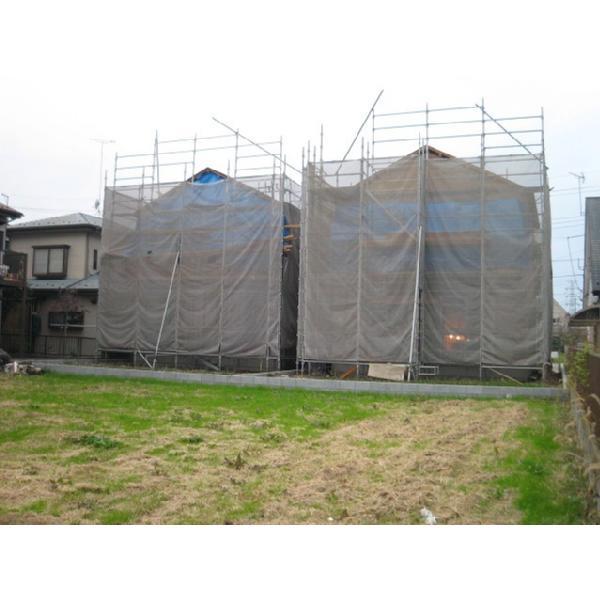 State of under construction
建築中の様子
Location
| 




















