New Homes » Kanto » Saitama » Kitamoto City
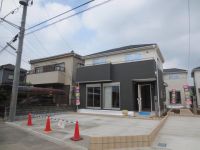 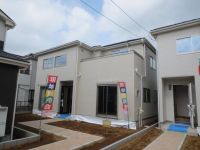
| | Kitamoto City Prefecture 埼玉県北本市 |
| JR Takasaki Line "Kitamoto" walk 13 minutes JR高崎線「北本」歩13分 |
| Local complete tour ⇒ Date: December 1 (Sunday) ~ December 26 (Thursday) 10:00: holding time ~ 17 at 200,000 yen worth gift options products to your conclusion of a contract's. (Detail is, Responsible to the year) 現地完成見学会⇒日付:12月1日(日) ~ 12月26日(木) 開催時間:10時 ~ 17時ご成約者へ20万円相当のオプション商品をプレゼント。(詳細は、担当営業へ) |
| ■ Mansion completion of all four compartments to natural rich center of Kitamoto. ■ City gas ・ 2 car this sewage and Zento car space ■ JR Takasaki Line "Kitamoto" station walk about 13 minutes. Nimble to Shinjuku access by the Shonan-Shinjuku Line. ■自然豊かな北本の中心に全4区画の邸宅完成。■都市ガス・本下水と全棟カースペース2台分■JR高崎線『北本』駅徒歩約13分。湘南新宿ラインにより新宿まで軽快アクセス。 |
Local guide map 現地案内図 | | Local guide map 現地案内図 | Features pickup 特徴ピックアップ | | Pre-ground survey / Parking two Allowed / Immediate Available / Energy-saving water heaters / Super close / Facing south / System kitchen / Yang per good / All room storage / Flat to the station / Siemens south road / LDK15 tatami mats or more / Around traffic fewer / Japanese-style room / Shaping land / Washbasin with shower / Face-to-face kitchen / Barrier-free / Toilet 2 places / Bathroom 1 tsubo or more / 2-story / South balcony / Double-glazing / Nantei / Underfloor Storage / The window in the bathroom / TV monitor interphone / All room 6 tatami mats or more / City gas / Development subdivision in 地盤調査済 /駐車2台可 /即入居可 /省エネ給湯器 /スーパーが近い /南向き /システムキッチン /陽当り良好 /全居室収納 /駅まで平坦 /南側道路面す /LDK15畳以上 /周辺交通量少なめ /和室 /整形地 /シャワー付洗面台 /対面式キッチン /バリアフリー /トイレ2ヶ所 /浴室1坪以上 /2階建 /南面バルコニー /複層ガラス /南庭 /床下収納 /浴室に窓 /TVモニタ付インターホン /全居室6畳以上 /都市ガス /開発分譲地内 | Event information イベント情報 | | Local tours (please visitors to direct local) schedule / Every Saturday, Sunday and public holidays time / 10:00 ~ 17:00 現地見学会(直接現地へご来場ください)日程/毎週土日祝時間/10:00 ~ 17:00 | Property name 物件名 | | Livele Garden.S Kitamoto City Honcho Chome Livele Garden.S 北本市本町五丁目 | Price 価格 | | 23.8 million yen ・ 26,800,000 yen 2380万円・2680万円 | Floor plan 間取り | | 4LDK 4LDK | Units sold 販売戸数 | | 2 units 2戸 | Total units 総戸数 | | 4 units 4戸 | Land area 土地面積 | | 143.87 sq m ・ 179.97 sq m (43.52 tsubo ・ 54.44 tsubo) (Registration) 143.87m2・179.97m2(43.52坪・54.44坪)(登記) | Building area 建物面積 | | 104.33 sq m ・ 105.57 sq m (31.55 tsubo ・ 31.93 tsubo) (Registration) 104.33m2・105.57m2(31.55坪・31.93坪)(登記) | Driveway burden-road 私道負担・道路 | | 4m width asphalt paving 4m幅アスファルト舗装 | Completion date 完成時期(築年月) | | Early September 2013 2013年9月上旬 | Address 住所 | | Kitamoto City Prefecture Honcho 5-8-1 埼玉県北本市本町5-8-1 | Traffic 交通 | | JR Takasaki Line "Kitamoto" walk 13 minutes JR高崎線「北本」歩13分
| Related links 関連リンク | | [Related Sites of this company] 【この会社の関連サイト】 | Person in charge 担当者より | | Rep Saito Yoshinobu Age: 30 Daigyokai experience: For the word of the six-year "thank you", Salesman that connects the heart of the seller like the buyer like 担当者齋藤 嘉伸年齢:30代業界経験:6年『ありがとう』の一言のために、売主様と買主様のこころを繋ぐ営業マン | Contact お問い合せ先 | | TEL: 0800-601-3114 [Toll free] mobile phone ・ Also available from PHS
Caller ID is not notified
Please contact the "saw SUUMO (Sumo)"
If it does not lead, If the real estate company TEL:0800-601-3114【通話料無料】携帯電話・PHSからもご利用いただけます
発信者番号は通知されません
「SUUMO(スーモ)を見た」と問い合わせください
つながらない方、不動産会社の方は
| Building coverage, floor area ratio 建ぺい率・容積率 | | Building coverage: 50%, Volume ratio: 80% 建ぺい率:50%、容積率:80% | Time residents 入居時期 | | Immediate available 即入居可 | Land of the right form 土地の権利形態 | | Ownership 所有権 | Structure and method of construction 構造・工法 | | Wooden 2-story (framing method) 木造2階建(軸組工法) | Construction 施工 | | One construction Co., Ltd. 一建設株式会社 | Use district 用途地域 | | One low-rise 1種低層 | Land category 地目 | | Residential land 宅地 | Overview and notices その他概要・特記事項 | | Contact: Saito Yoshinobu, Building confirmation number: 13UDI3S Ken 00245 担当者:齋藤 嘉伸、建築確認番号:13UDI3S建00245 | Company profile 会社概要 | | <Marketing alliance (agency)> Minister of Land, Infrastructure and Transport (3) No. 006,185 (one company) National Housing Industry Association (Corporation) metropolitan area real estate Fair Trade Council member Asahi Housing Corporation Omiya Yubinbango330-0845 Saitama Omiya-ku Nakamachi 1-54-3 Visionary III 4 floor <販売提携(代理)>国土交通大臣(3)第006185号(一社)全国住宅産業協会会員 (公社)首都圏不動産公正取引協議会加盟朝日住宅(株)大宮店〒330-0845 埼玉県さいたま市大宮区仲町1-54-3 ビジョナリーIII 4階 |
Local appearance photo現地外観写真 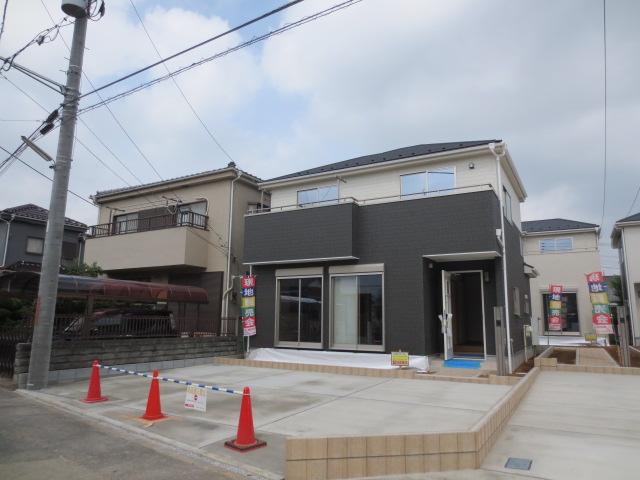 Local (09 May 2013) Shooting 1 Building
現地(2013年09月)撮影 1号棟
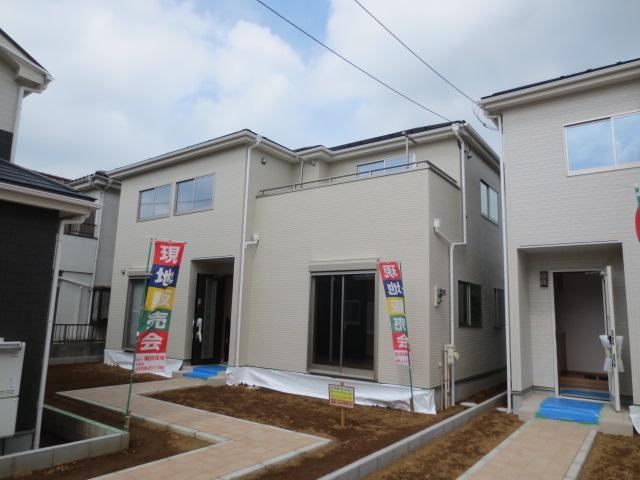 Local (09 May 2013) Shooting Building 2
現地(2013年09月)撮影 2号棟
Entrance玄関 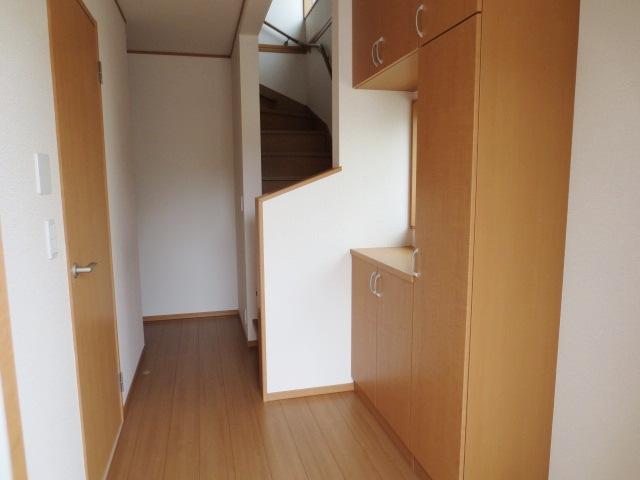 Local (09 May 2013) Shooting 1 Building
現地(2013年09月)撮影 1号棟
Floor plan間取り図 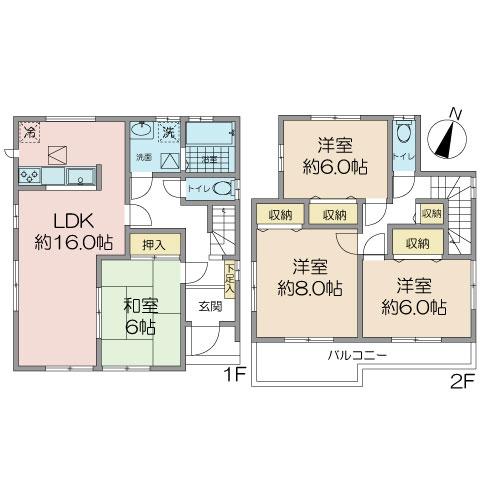 (1 Building), Price 26,800,000 yen, 4LDK, Land area 143.87 sq m , Building area 104.33 sq m
(1号棟)、価格2680万円、4LDK、土地面積143.87m2、建物面積104.33m2
Livingリビング 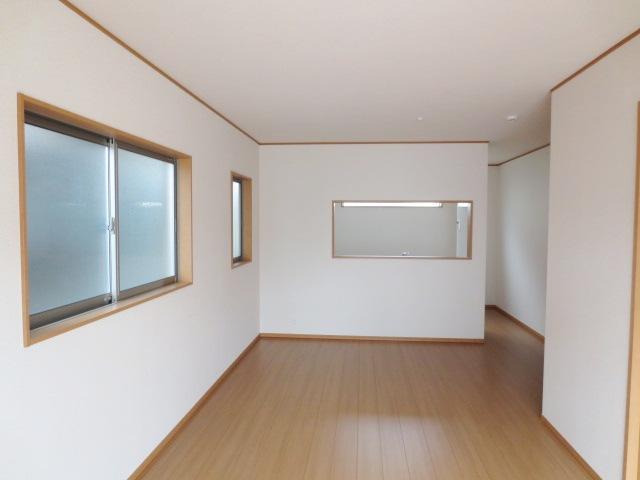 Indoor (09 May 2013) Shooting 1 Building
室内(2013年09月)撮影 1号棟
Bathroom浴室 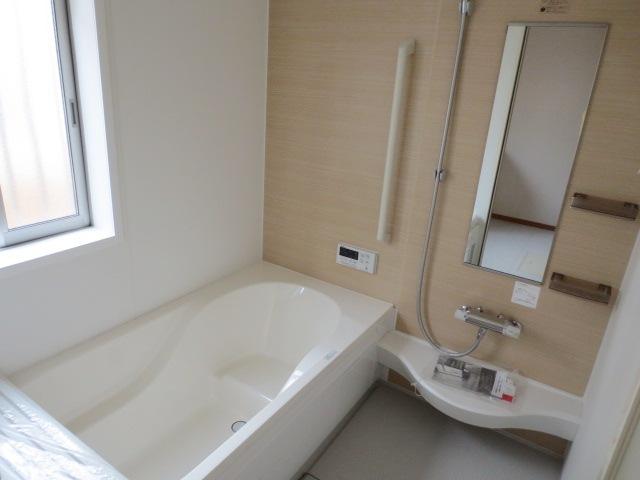 Indoor (09 May 2013) Shooting 1 Building
室内(2013年09月)撮影 1号棟
Kitchenキッチン 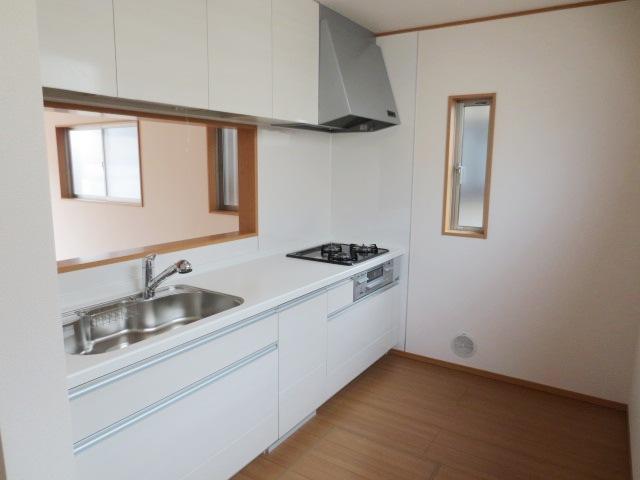 Indoor (09 May 2013) Shooting 1 Building
室内(2013年09月)撮影 1号棟
Non-living roomリビング以外の居室 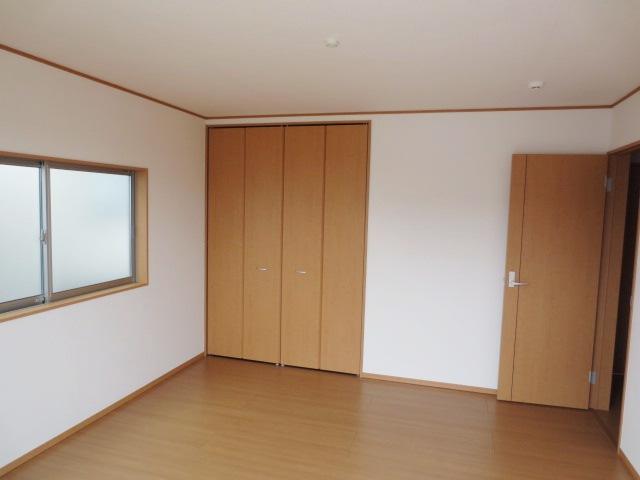 Indoor (09 May 2013) Shooting 1 Building
室内(2013年09月)撮影 1号棟
Entrance玄関 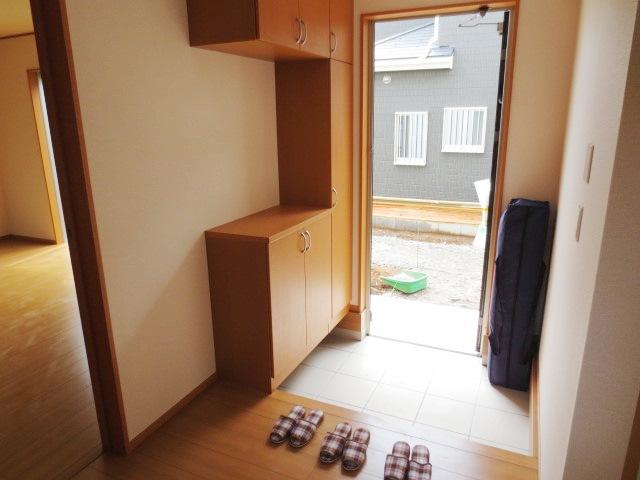 Local (09 May 2013) Shooting Building 2
現地(2013年09月)撮影 2号棟
Wash basin, toilet洗面台・洗面所 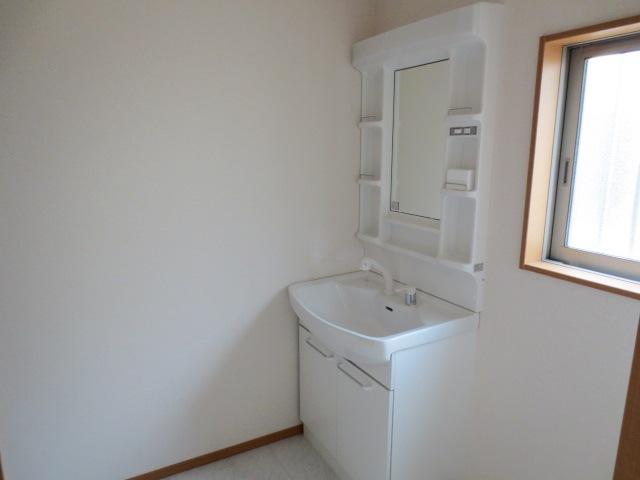 Indoor (09 May 2013) Shooting 1 Building
室内(2013年09月)撮影 1号棟
Toiletトイレ 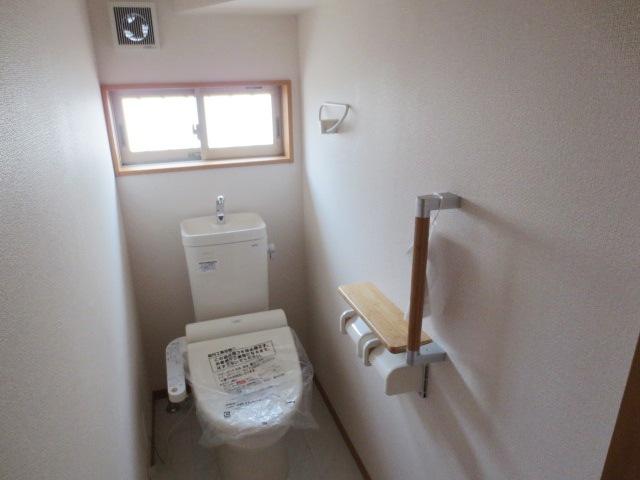 Indoor (09 May 2013) Shooting 1 Building
室内(2013年09月)撮影 1号棟
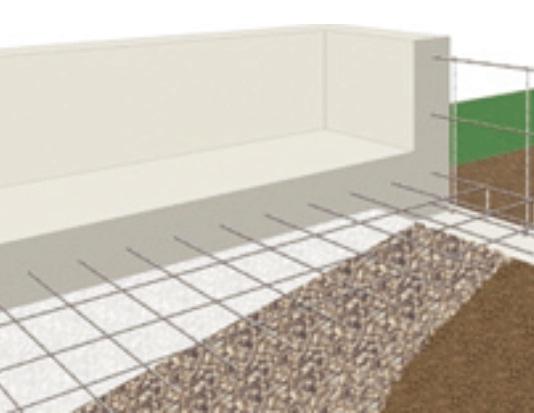 Construction ・ Construction method ・ specification
構造・工法・仕様
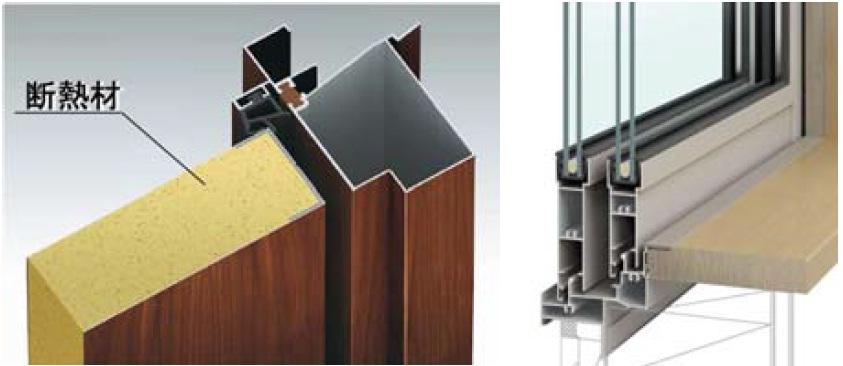 Other Equipment
その他設備
Balconyバルコニー 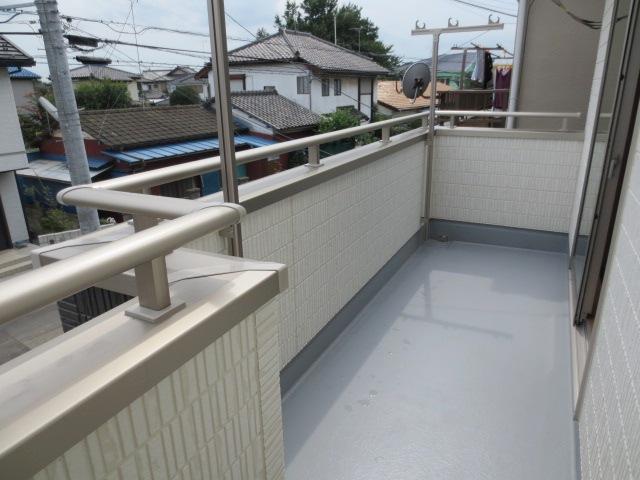 Indoor (09 May 2013) Shooting 1 Building
室内(2013年09月)撮影 1号棟
Other introspectionその他内観 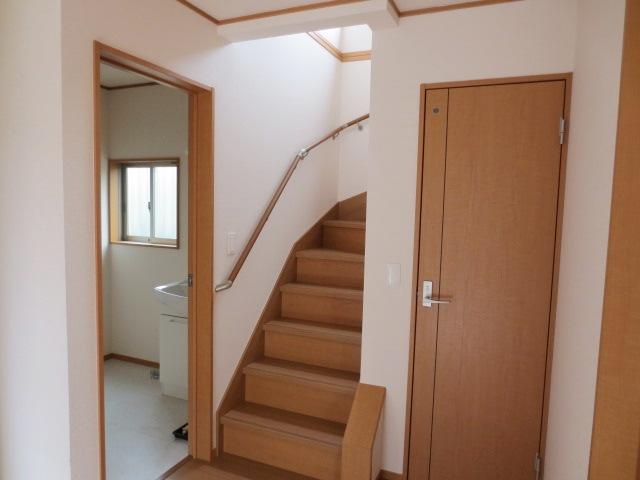 Indoor (09 May 2013) Shooting Building 2
室内(2013年09月)撮影 2号棟
The entire compartment Figure全体区画図 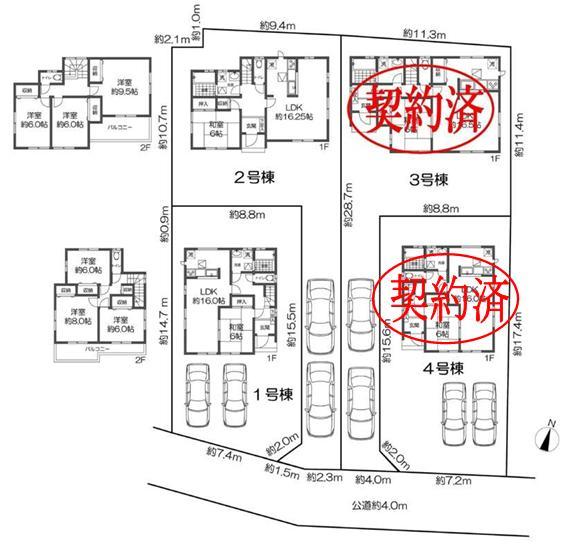 ◆ City gas ◆ This sewage ◆ Car space 2 cars ◆ Only 1 Building and Building 2 sale
◆都市ガス◆本下水◆カースペース2台分◆1号棟と2号棟のみ販売中
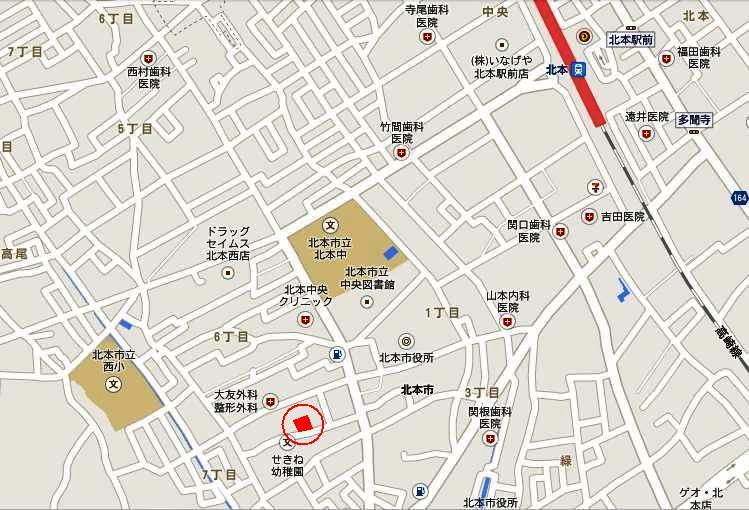 Local guide map
現地案内図
Floor plan間取り図 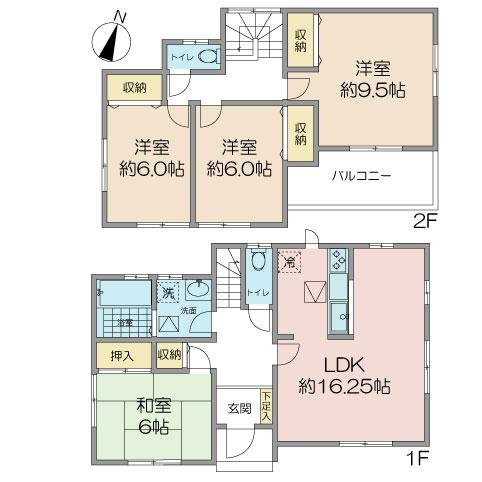 (Building 2), Price 23.8 million yen, 4LDK, Land area 179.97 sq m , Building area 105.57 sq m
(2号棟)、価格2380万円、4LDK、土地面積179.97m2、建物面積105.57m2
Bathroom浴室 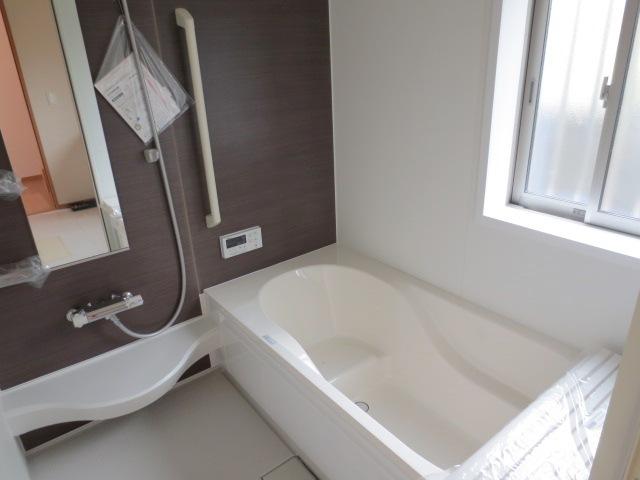 Indoor (09 May 2013) Shooting Building 2
室内(2013年09月)撮影 2号棟
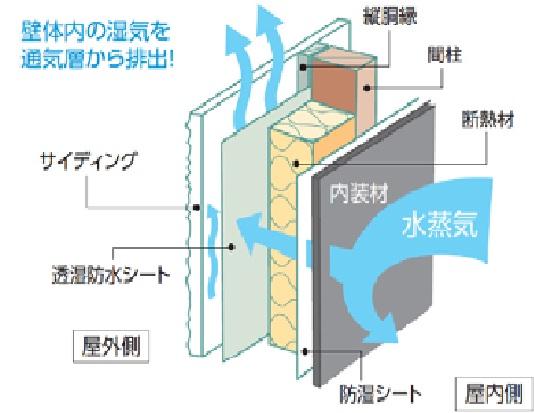 Construction ・ Construction method ・ specification
構造・工法・仕様
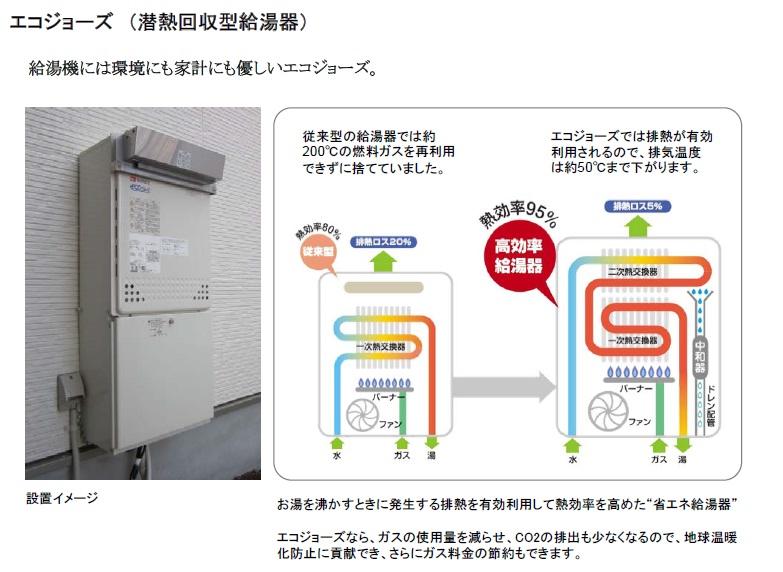 Power generation ・ Hot water equipment
発電・温水設備
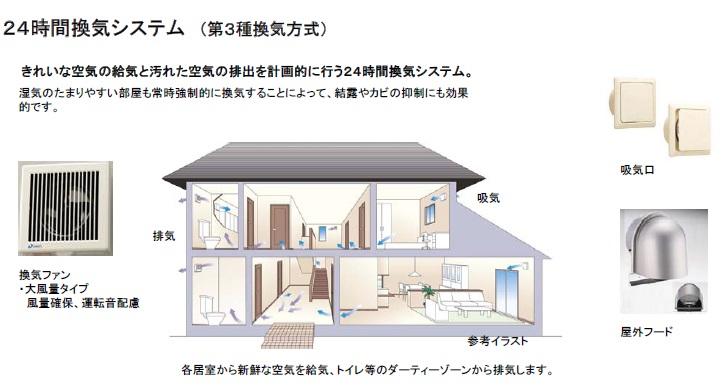 Cooling and heating ・ Air conditioning
冷暖房・空調設備
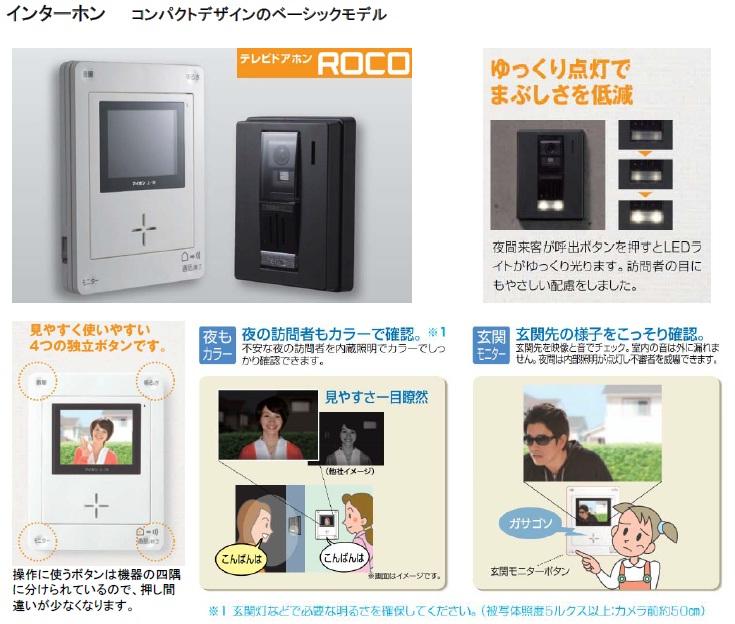 Security equipment
防犯設備
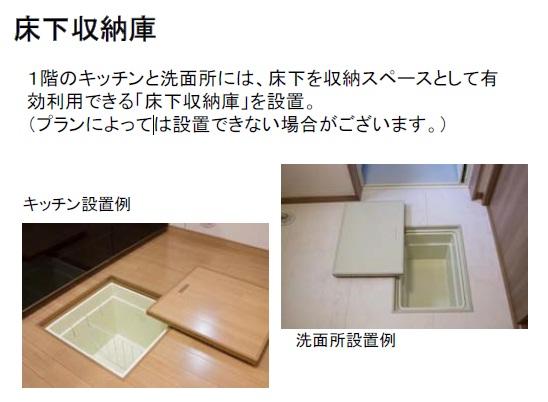 Other Equipment
その他設備
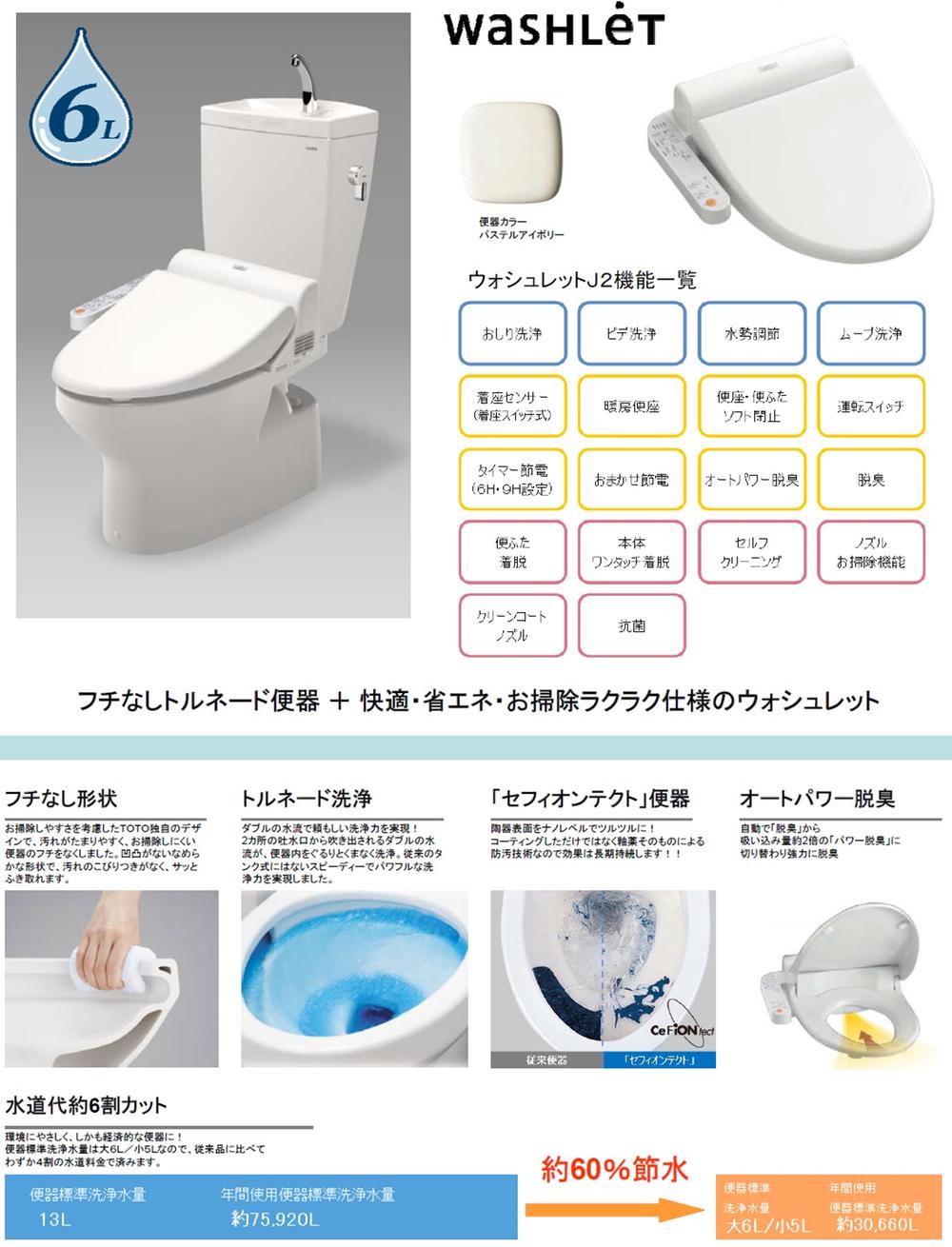 Other Equipment
その他設備
Location
| 

























